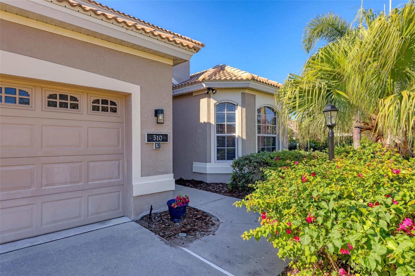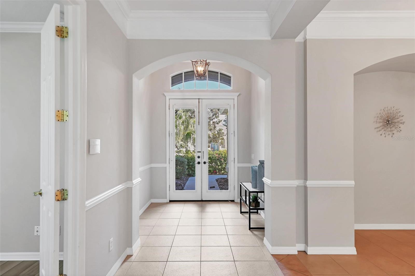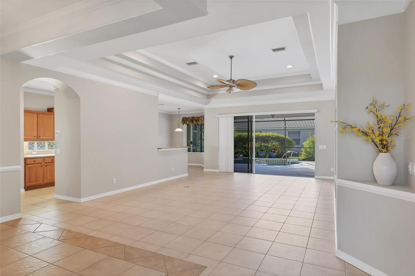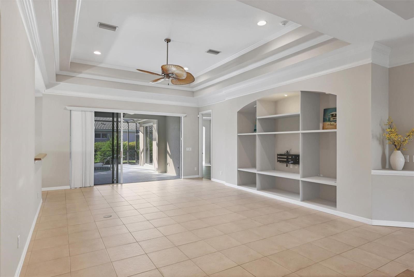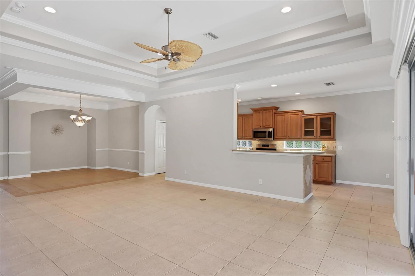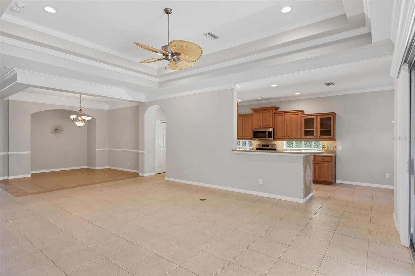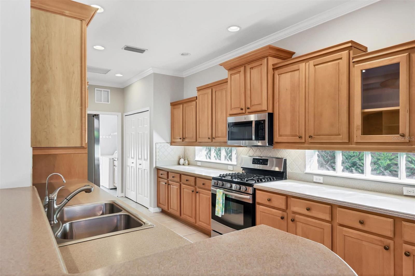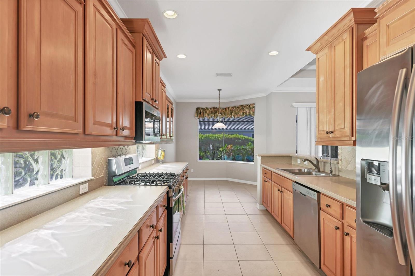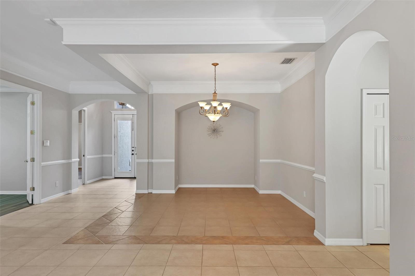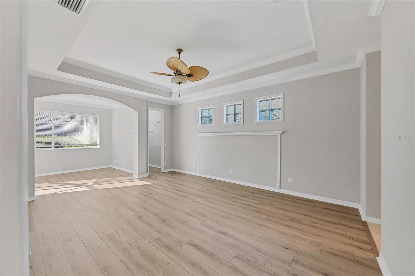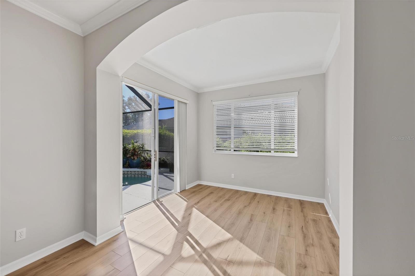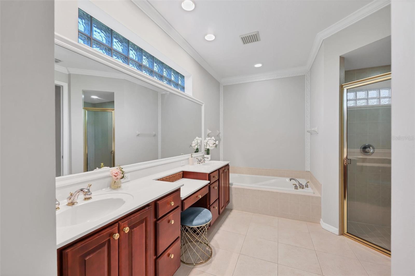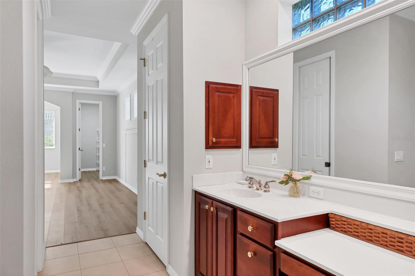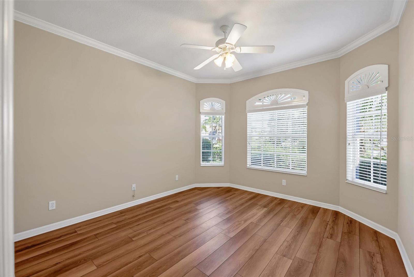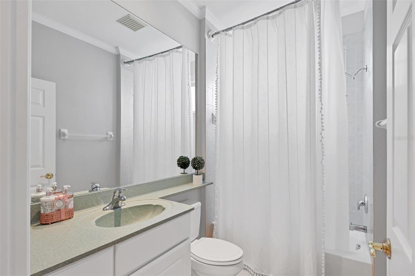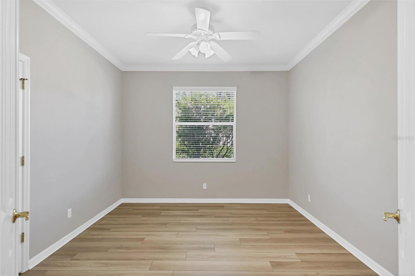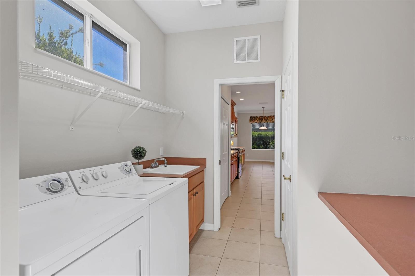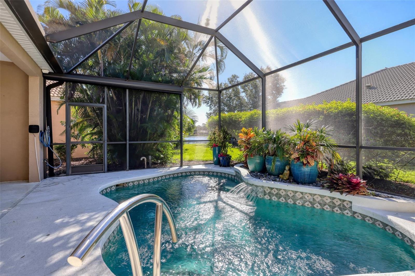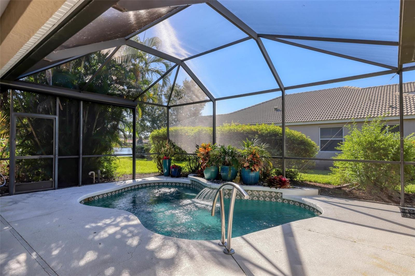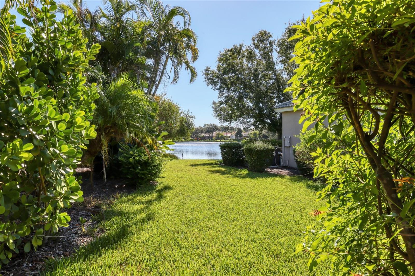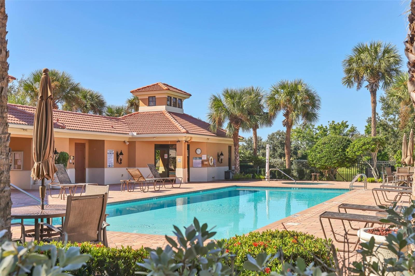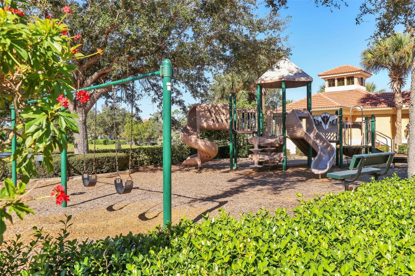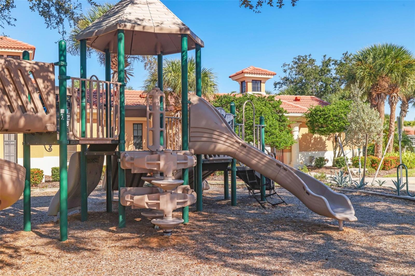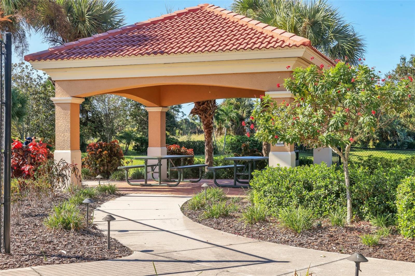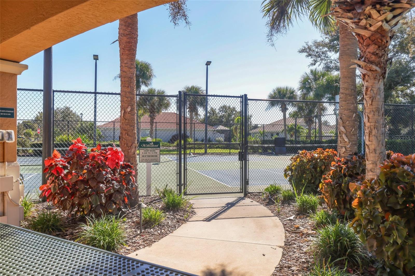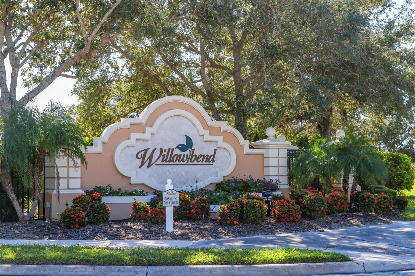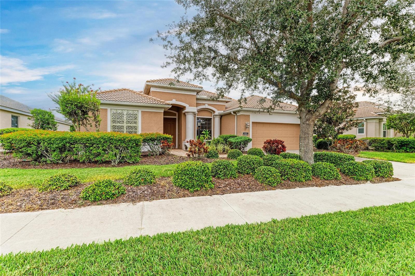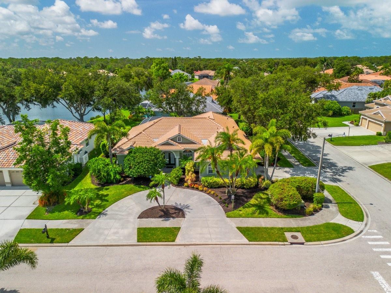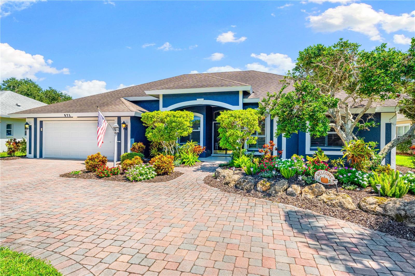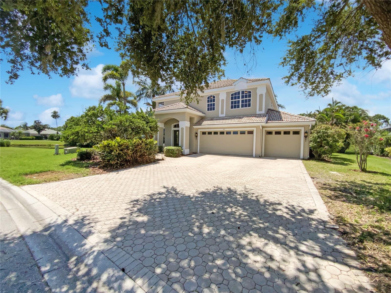510 Latitude Lane, OSPREY, FL 34229
Property Photos
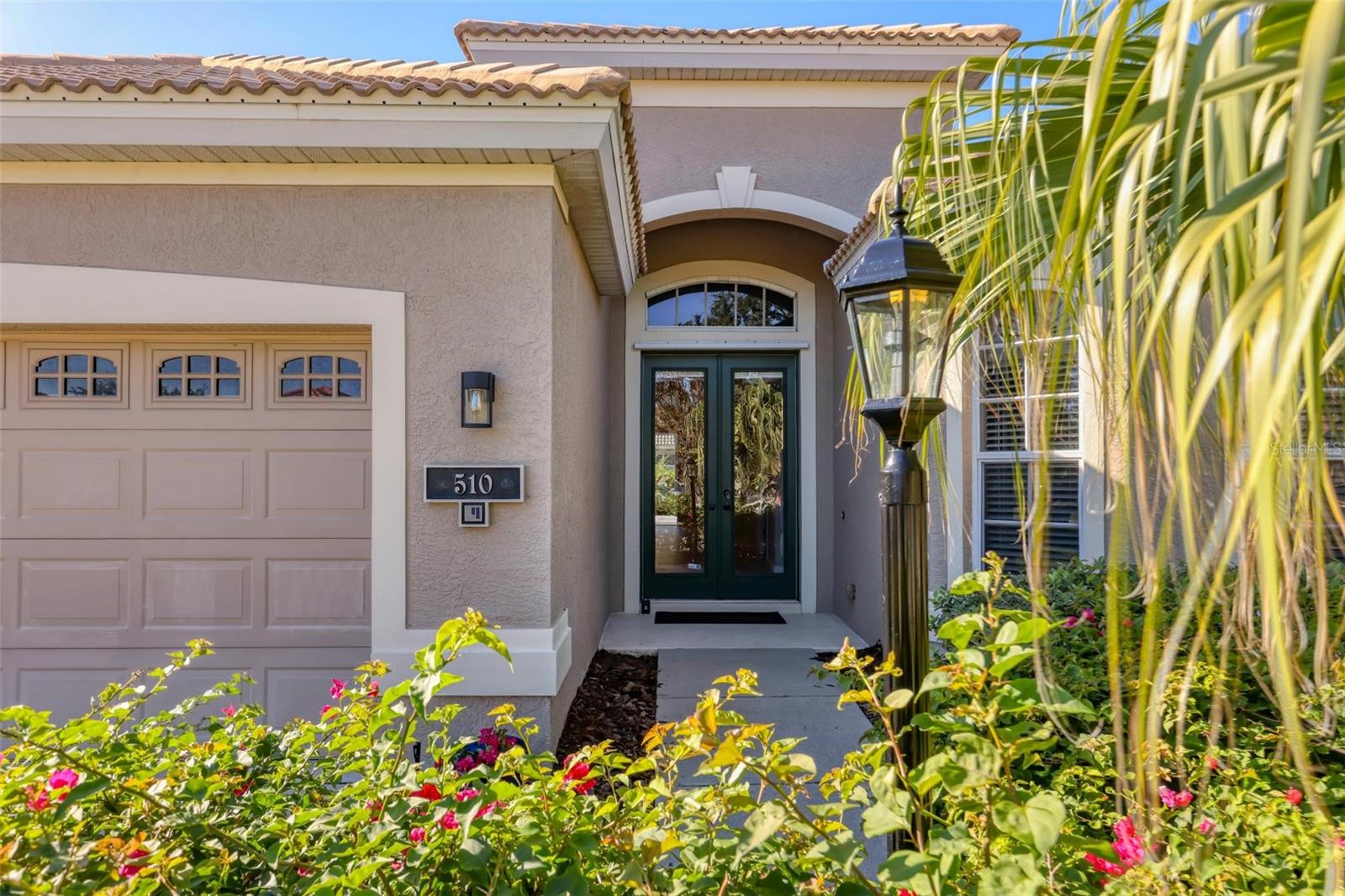
Would you like to sell your home before you purchase this one?
Priced at Only: $635,000
For more Information Call:
Address: 510 Latitude Lane, OSPREY, FL 34229
Property Location and Similar Properties
- MLS#: A4667607 ( Residential )
- Street Address: 510 Latitude Lane
- Viewed: 14
- Price: $635,000
- Price sqft: $212
- Waterfront: No
- Year Built: 2004
- Bldg sqft: 2994
- Bedrooms: 3
- Total Baths: 2
- Full Baths: 2
- Garage / Parking Spaces: 2
- Days On Market: 17
- Additional Information
- Geolocation: 27.1757 / -82.4777
- County: SARASOTA
- City: OSPREY
- Zipcode: 34229
- Subdivision: Willowbend Ph 3
- Elementary School: Laurel Nokomis Elementary
- Middle School: Laurel Nokomis Middle
- High School: Venice Senior High
- Provided by: BRIGHT REALTY
- Contact: Marisa Marino
- 941-552-6036

- DMCA Notice
-
DescriptionStunning residence crafted by renowned builder Lee Wetherington. Nestled on a southern exposure, maintenance free landscaped lot, this home offers the perfect blend of style, comfort, and functionality. Interior Highlights Architectural Elegance: High tray ceilings, extensive crown molding, and built in shelving throughout. Gourmet Kitchen: Stainless steel appliances, natural gas cooking, and glass block accents that flood the space with natural light. Spacious Great Room: Open floor plan ideal for entertaining, with seamless flow to dining and breakfast areas. Owners Retreat: Expansive 14x28 suite with a private sitting area and dual walk in closets. Outdoor Living Striking Entry: Double doors welcome you into a light filled, airy interior. Covered Patio & Heated Pool: Extended lanai overlooks a tranquil pond, perfect for indoor/outdoor living. Upgrades for Peace of Mind: Hurricane shutters, property is well maintained . Community Perks Resort Style Amenities: Heated pool, spa, pickleball courts, fitness center, and playground just steps away. Low HOA Fees: Include high speed internet, cable, yard maintenance, and irrigation. Location & Lifestyle Nature & Recreation: Hike Oscar Scherer State Park, bike Casey Key or the Legacy Trail, or enjoy the Intracoastal Waterway just 3 minutes away. Convenience: Minutes to white sand beaches, Pine View School, downtown Sarasota and Venice, with Publix grocery nearby.
Payment Calculator
- Principal & Interest -
- Property Tax $
- Home Insurance $
- HOA Fees $
- Monthly -
For a Fast & FREE Mortgage Pre-Approval Apply Now
Apply Now
 Apply Now
Apply NowFeatures
Building and Construction
- Builder Model: Opal
- Builder Name: Lee Wetherington
- Covered Spaces: 0.00
- Exterior Features: Hurricane Shutters, Sidewalk, Sliding Doors
- Flooring: Carpet, Ceramic Tile, Laminate
- Living Area: 2298.00
- Roof: Tile
Land Information
- Lot Features: Cul-De-Sac, Greenbelt, Sidewalk, Paved
School Information
- High School: Venice Senior High
- Middle School: Laurel Nokomis Middle
- School Elementary: Laurel Nokomis Elementary
Garage and Parking
- Garage Spaces: 2.00
- Open Parking Spaces: 0.00
- Parking Features: Driveway, Garage Door Opener
Eco-Communities
- Pool Features: Child Safety Fence, Gunite, Screen Enclosure
- Water Source: Public
Utilities
- Carport Spaces: 0.00
- Cooling: Central Air
- Heating: Central, Electric
- Pets Allowed: Yes
- Sewer: Public Sewer
- Utilities: Cable Connected, Electricity Connected, Natural Gas Connected, Public, Sewer Connected, Sprinkler Well
Amenities
- Association Amenities: Cable TV, Fence Restrictions, Fitness Center, Maintenance, Pickleball Court(s), Playground, Pool, Spa/Hot Tub
Finance and Tax Information
- Home Owners Association Fee Includes: Cable TV, Pool, Internet, Maintenance Grounds, Recreational Facilities
- Home Owners Association Fee: 427.00
- Insurance Expense: 0.00
- Net Operating Income: 0.00
- Other Expense: 0.00
- Tax Year: 2024
Other Features
- Appliances: Dishwasher, Disposal, Dryer, Gas Water Heater, Microwave, Range, Refrigerator, Washer
- Association Name: Sentry Management / Cherie Perez
- Association Phone: 941-361-1222
- Country: US
- Interior Features: Built-in Features, Ceiling Fans(s), Crown Molding, Eat-in Kitchen, High Ceilings, Primary Bedroom Main Floor, Open Floorplan, Solid Wood Cabinets, Tray Ceiling(s), Walk-In Closet(s), Window Treatments
- Legal Description: LOT 31, WILLOWBEND PHASE 3
- Levels: One
- Area Major: 34229 - Osprey
- Occupant Type: Owner
- Parcel Number: 0155140018
- Style: Florida, Ranch, Mediterranean
- View: Park/Greenbelt, Water
- Views: 14
- Zoning Code: RSF1
Similar Properties
Nearby Subdivisions
Arbors
Bay Acres Resub
Bay Acres - Resub
Bay Oaks Estates
Bishops Court At Oaks Preserve
Bishopscourt At The Oaks Prese
Blackburn Harbor Waterfront Vi
Blackburn Point Woods
Casey Key
Dry Slips At Bellagio Village
Harms Sub
Heron Bay Club Sec I
North Creek Estates
Oaks
Oaks 2 Ph 1
Oaks 2 Ph 2
Oaks 2 Ph 4a
Oaks 2 Phase 2
Oaks 3 Ph 1
Osprey Harbor Village
Palmscasey Key
Park Trace Estates
Pine Ranch
Pine Ranch East
Rivendell
Rivendell The Woodlands
Rivendell Woodlands
Rivendell, Unit 3-a
Saunders V A Resub
Siesta Rev Resub Of Pt
Sorrento Shores
Sorrento Villas 1
Southbay Yacht Racquet Club
Southbay Yacht & Racquet Club
The Oaks
The Oaks Bayside
Willowbend Ph 1
Willowbend Ph 2a
Willowbend Ph 3
Willowbend Ph 4
Willowbend Phase 3

- Broker IDX Sites Inc.
- 750.420.3943
- Toll Free: 005578193
- support@brokeridxsites.com



