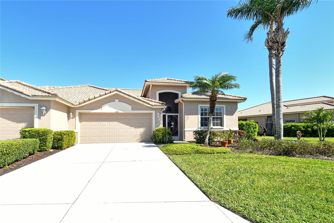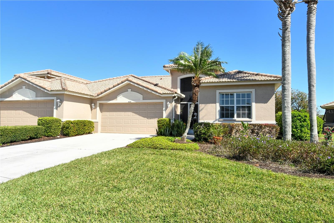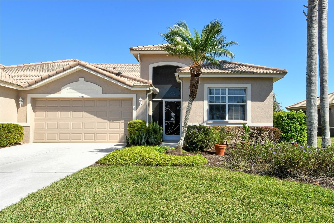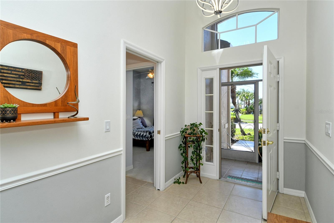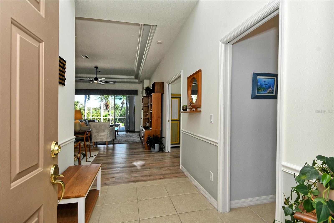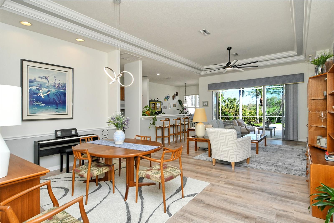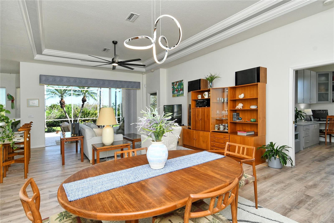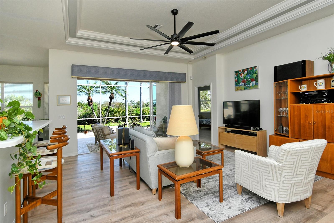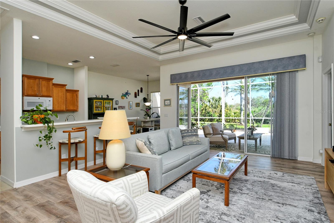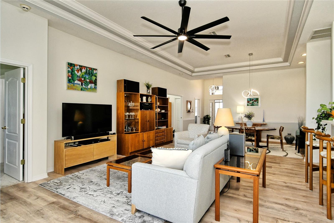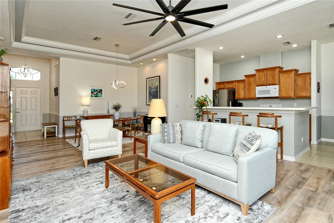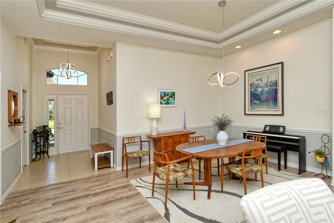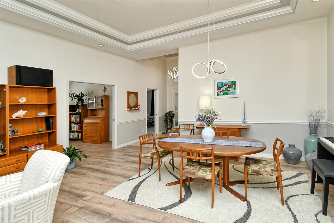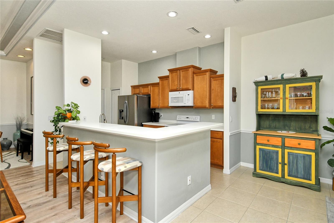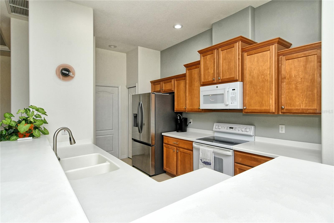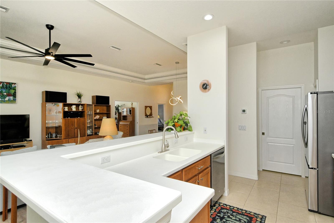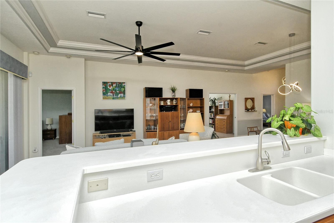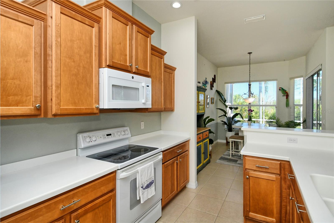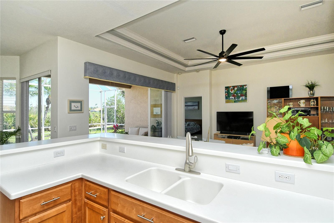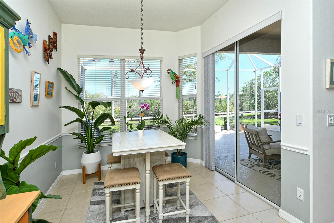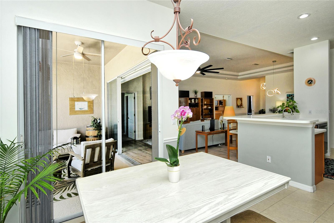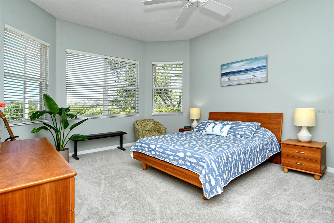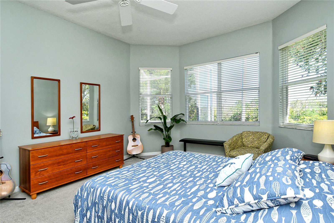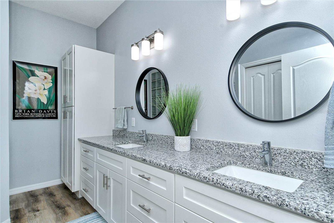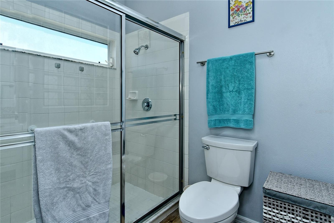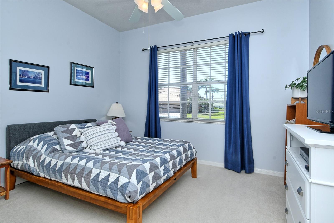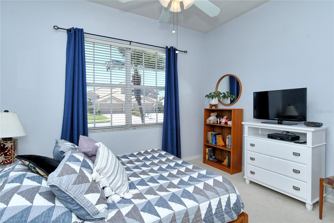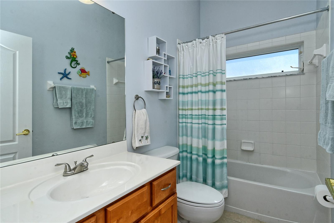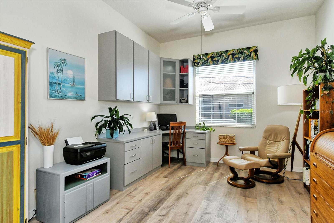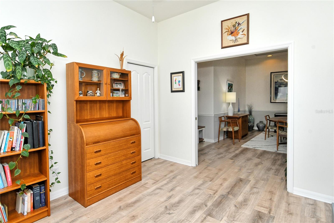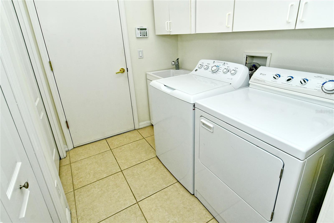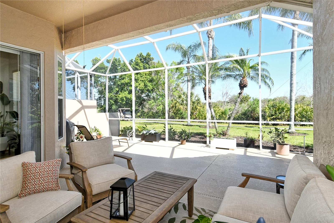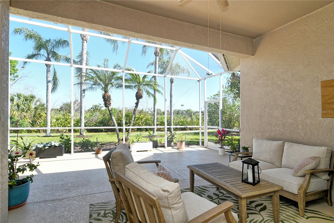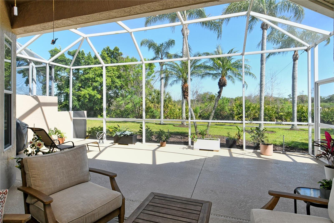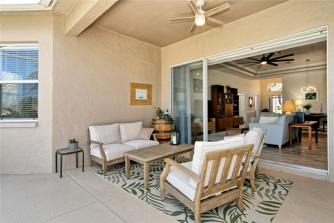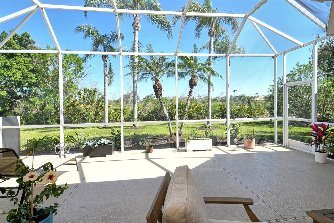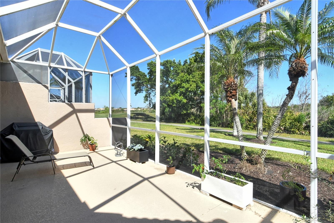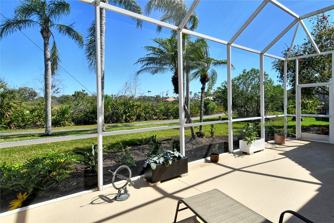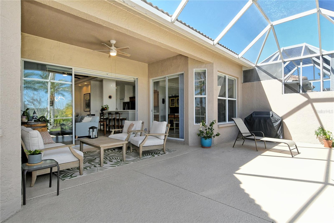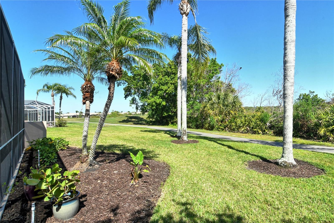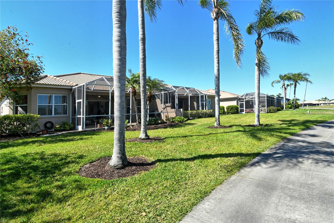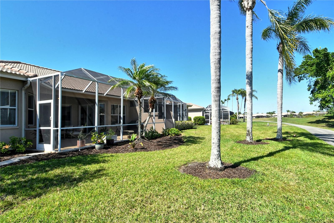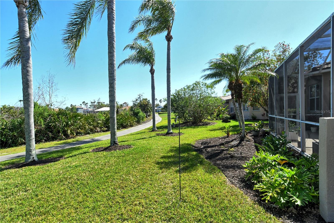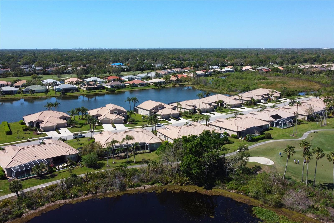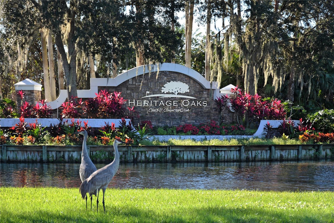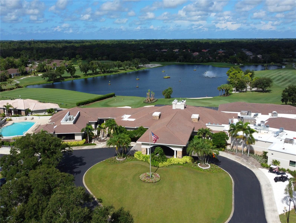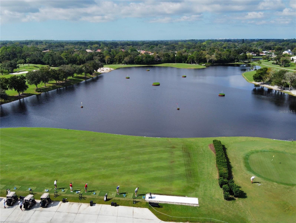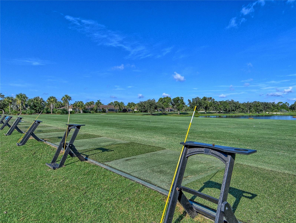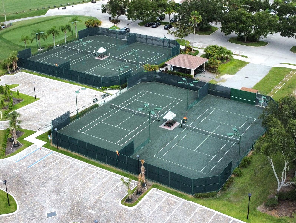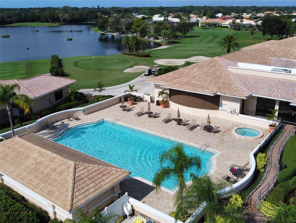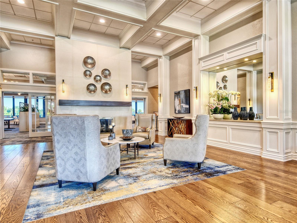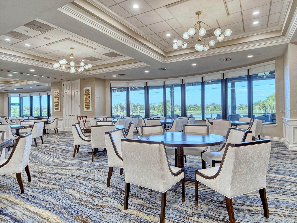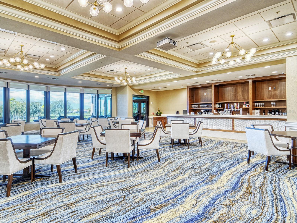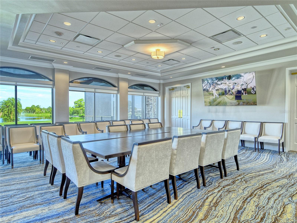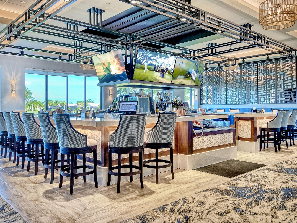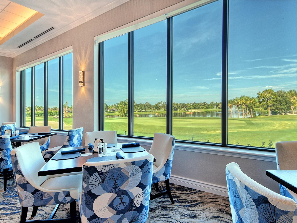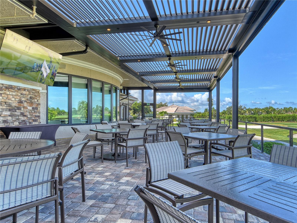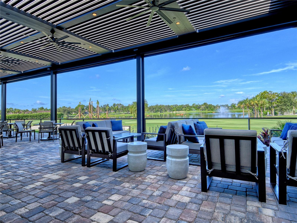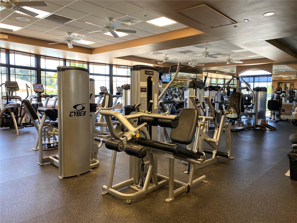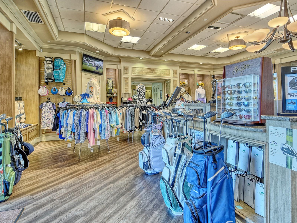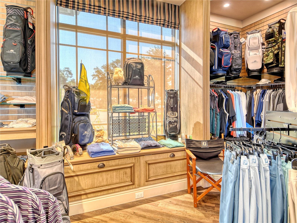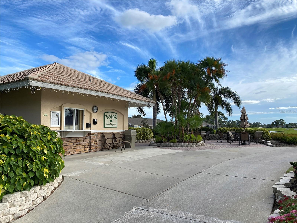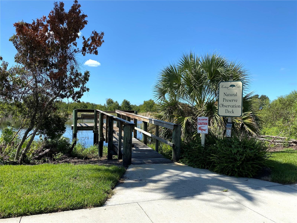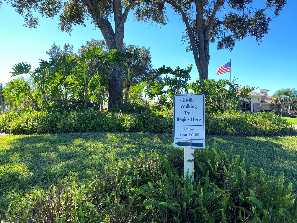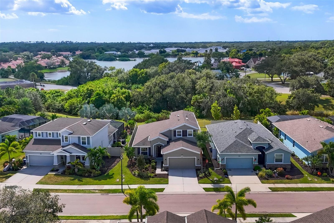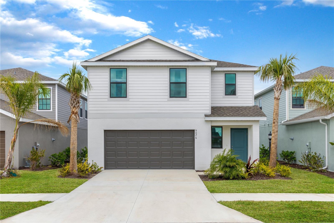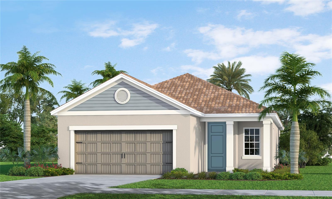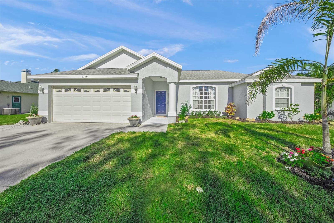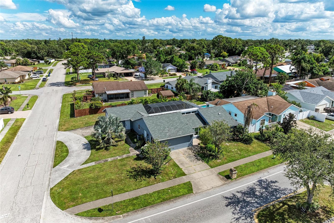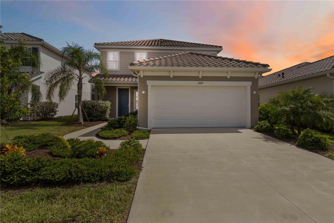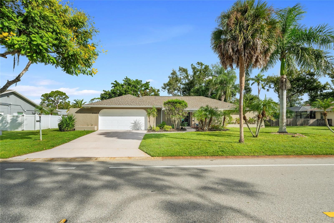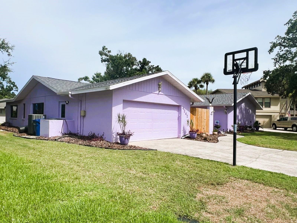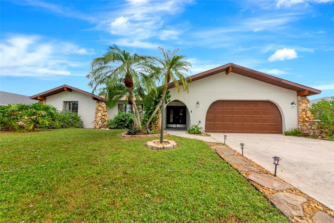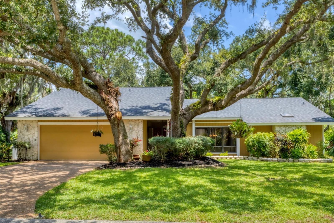4629 Samoset Drive, SARASOTA, FL 34241
Property Photos
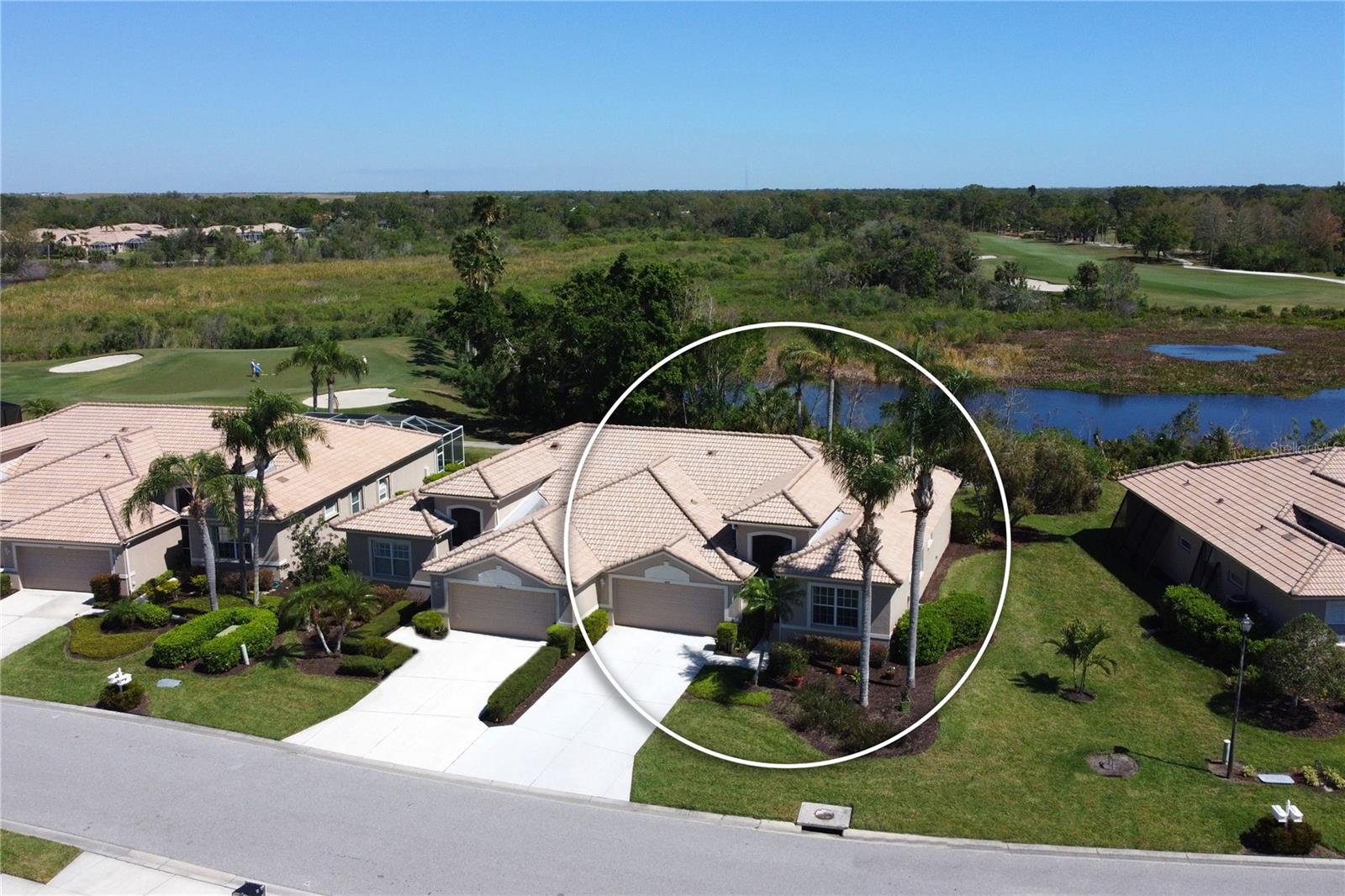
Would you like to sell your home before you purchase this one?
Priced at Only: $499,000
For more Information Call:
Address: 4629 Samoset Drive, SARASOTA, FL 34241
Property Location and Similar Properties
- MLS#: A4666937 ( Residential )
- Street Address: 4629 Samoset Drive
- Viewed: 42
- Price: $499,000
- Price sqft: $213
- Waterfront: No
- Year Built: 2002
- Bldg sqft: 2348
- Bedrooms: 2
- Total Baths: 2
- Full Baths: 2
- Garage / Parking Spaces: 2
- Days On Market: 35
- Additional Information
- Geolocation: 27.2876 / -82.4059
- County: SARASOTA
- City: SARASOTA
- Zipcode: 34241
- Subdivision: Heritage Oaks Golf Country Cl
- Provided by: ROSEBAY INTERNATIONAL REALTY, INC
- Contact: Doug Figgins
- 941-366-7673

- DMCA Notice
-
DescriptionCome take a look at this wonderful "Dover" model Paired Villa in Heritage Oaks Golf & Country Club. Featuring 2 bedrooms, 2 bathrooms, a den/study that can double as a third bedroom, and a 2 car garage, this gorgeous property has over 1,700 square feet of living area and is perfect for seasonal residents or full time owners! Upon walking through the front door, you're greeted with an abundance of natural light and many spectacular updates that have been completed recently. Beautiful luxury vinyl plank flooring has been installed in the living and dining spaces as well as the primary bathroom creating a seamless and welcoming warmth to the home. The open floor plan is wonderful as it provides open sight lines to the back yard and is perfect for entertaining. The double tray ceiling in the living room gives a lot more volume to the space and is a wonderful detail that adds additional character to the home. In addition, the split bedroom layout allows guests and owners to have their own privacy when needed. The primary suite is a luxurious place to wind down for the evening. The owners have spared no expense updating this space and revamping the bathroom to what it is today. There is a large tiled shower, new vanities, additional cabinetry have been added, and an enclosed water closet room for added privacy. This update has been thoughtfully executed and really makes the space much more usable than before. New light fixtures and fans have been installed and the interior of the home has recently been repainted giving the home a bright and cheerful feel. Step onto the rear lanai and enjoy the pristine views of nature, preserves, and the golf course. The oversized screened lanai is a wonderful place to enjoy a cup of coffee in the morning or relaxing with friends after a day on the course. Heritage Oaks is known for its pristine 18 hole golf course, har tru tennis courts, fitness center, 24 hour security, an impressive updated clubhouse with 2 restaurants including the sensational 19th Hole Lounge, 5 heated swimming pools, and a calendar of events packed with activities. Are you ready to call Heritage Oaks home?
Payment Calculator
- Principal & Interest -
- Property Tax $
- Home Insurance $
- HOA Fees $
- Monthly -
For a Fast & FREE Mortgage Pre-Approval Apply Now
Apply Now
 Apply Now
Apply NowFeatures
Building and Construction
- Builder Model: DOVER
- Builder Name: US HOMES
- Covered Spaces: 0.00
- Exterior Features: Lighting, Private Mailbox, Rain Gutters, Sidewalk, Sliding Doors
- Flooring: Carpet, Ceramic Tile, Luxury Vinyl
- Living Area: 1779.00
- Roof: Tile
Property Information
- Property Condition: Completed
Land Information
- Lot Features: In County, Landscaped, Level, Near Golf Course, Sidewalk, Paved, Private
Garage and Parking
- Garage Spaces: 2.00
- Open Parking Spaces: 0.00
- Parking Features: Driveway, Garage Door Opener
Eco-Communities
- Water Source: Public
Utilities
- Carport Spaces: 0.00
- Cooling: Central Air
- Heating: Central, Electric
- Pets Allowed: Breed Restrictions, Number Limit, Size Limit
- Sewer: Public Sewer
- Utilities: BB/HS Internet Available, Cable Connected, Electricity Connected, Phone Available, Public, Sewer Connected, Sprinkler Recycled, Underground Utilities, Water Connected
Amenities
- Association Amenities: Cable TV, Clubhouse, Fitness Center, Gated, Golf Course, Maintenance, Pool, Recreation Facilities, Security, Spa/Hot Tub, Tennis Court(s), Trail(s), Vehicle Restrictions
Finance and Tax Information
- Home Owners Association Fee Includes: Guard - 24 Hour, Cable TV, Common Area Taxes, Pool, Escrow Reserves Fund, Insurance, Internet, Maintenance Structure, Maintenance Grounds, Maintenance, Management, Pest Control, Private Road, Recreational Facilities, Security
- Home Owners Association Fee: 825.00
- Insurance Expense: 0.00
- Net Operating Income: 0.00
- Other Expense: 0.00
- Tax Year: 2024
Other Features
- Appliances: Dishwasher, Disposal, Dryer, Electric Water Heater, Microwave, Range, Refrigerator, Washer
- Association Name: PMI CAPSTONE / AMANDA VANCE
- Association Phone: 941-554-8838
- Country: US
- Furnished: Unfurnished
- Interior Features: Built-in Features, Ceiling Fans(s), Chair Rail, Eat-in Kitchen, Open Floorplan, Solid Surface Counters, Split Bedroom, Thermostat, Walk-In Closet(s), Window Treatments
- Legal Description: LOT 228 HERITAGE OAKS GOLF & COUNTRY CLUB UNIT 1
- Levels: One
- Area Major: 34241 - Sarasota
- Occupant Type: Owner
- Parcel Number: 0258100028
- Possession: Close Of Escrow
- Style: Florida, Traditional
- View: Golf Course, Trees/Woods
- Views: 42
- Zoning Code: RSF1
Similar Properties
Nearby Subdivisions
Bent Tree Village
Bent Tree Village Rep
Bent Tree Vlg
Cassia At Skye Ranch
Country Creek
Eastlake
Fairwaysbent Tree
Forest At The Hi Hat Ranch
Foxfire West
Gator Creek Estates
Grand Park
Grand Park Ph 1
Grand Park Phase 1
Grand Park Phase 2
Grand Park Phase 3a 3b
Hammocks Iiibent Tree
Hammocks Iv
Hawkstone
Heritage Oaks Golf Country Cl
Heron Landing
Knolls The
Knolls Thebent Tree
Lake Sarasota
Lakewood Tr A
Lt Ranch Nbrhd One
Misty Creek
Myakka Valley Ranches
Not Applicable
Preserve At Misty Creek
Preserve At Misty Creek Eagles
Preserve At Misty Creek Ph 02
Preserve At Misty Creek Ph 03
Preservemisty Crk
Red Hawk Reserve Ph 1
Red Hawk Reserve Ph 2
Rivo Lakes
Rivo Lakes Ph 2
Saddle Creek
Saddle Oak Estates
Sandhill Lake
Sarasota Plantations
Secluded Oaks
Serenoa Lakes
Skye Ranch Nbrhd 2
Skye Ranch Nbrhd 4 North Ph 1
Skye Ranch Nbrhd Three
Skye Ranch Nbrhd Two
Skye Ranch Neighborhood Four S
Wildgrass

- Broker IDX Sites Inc.
- 750.420.3943
- Toll Free: 005578193
- support@brokeridxsites.com



