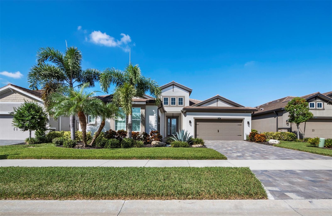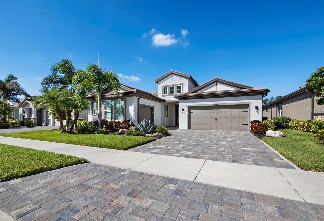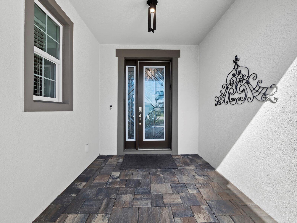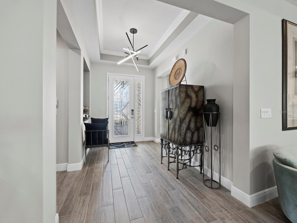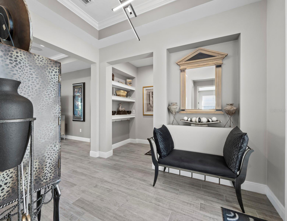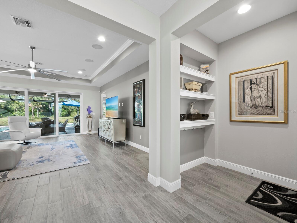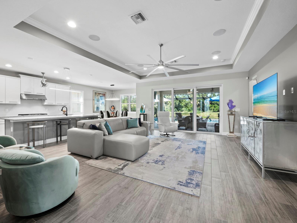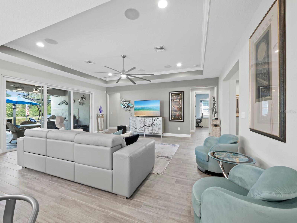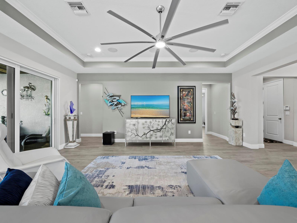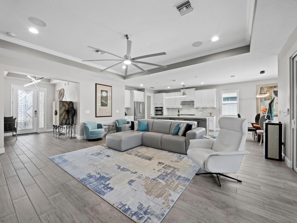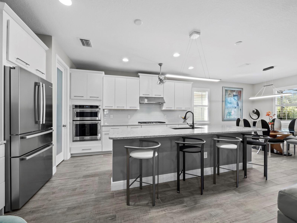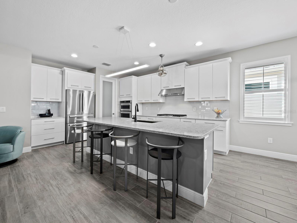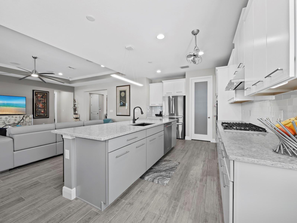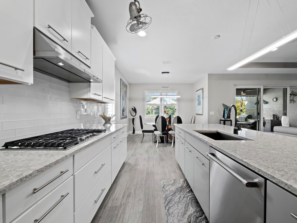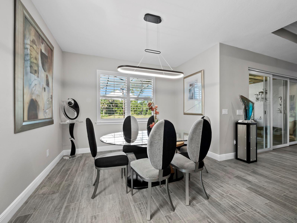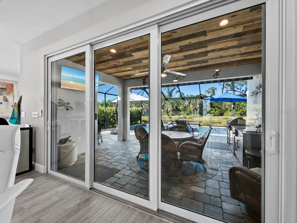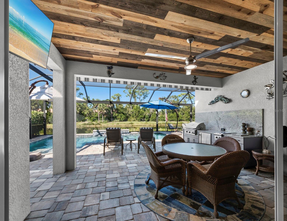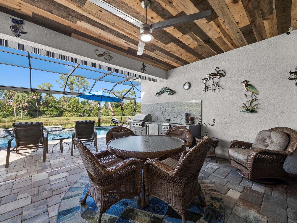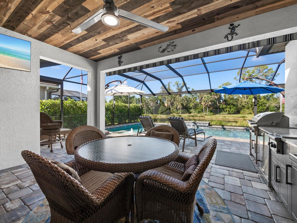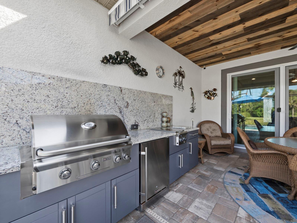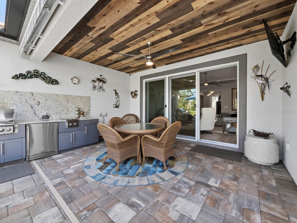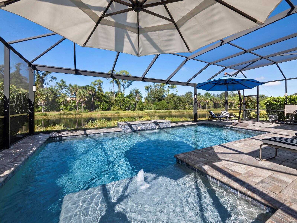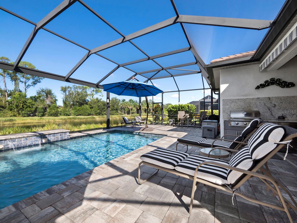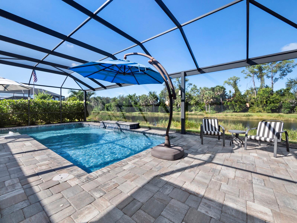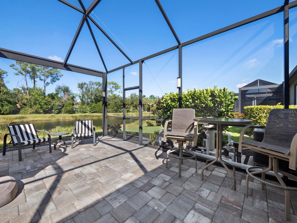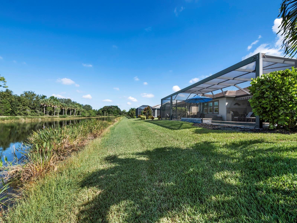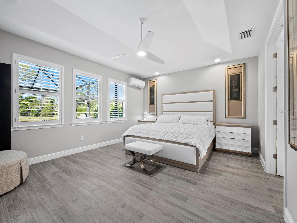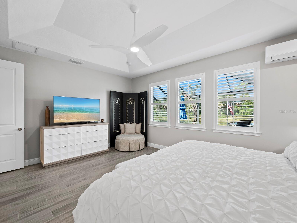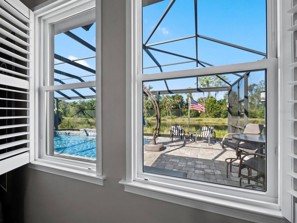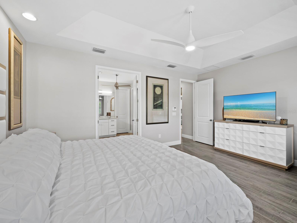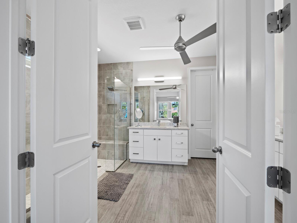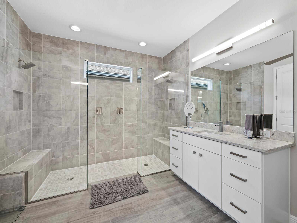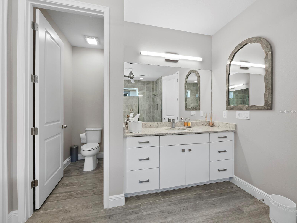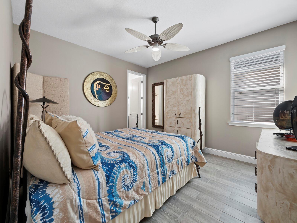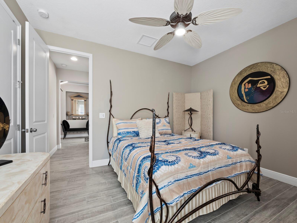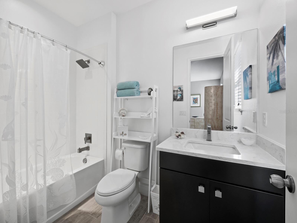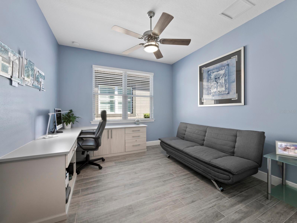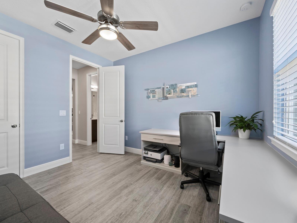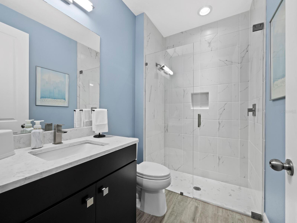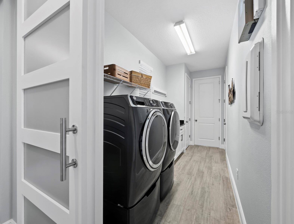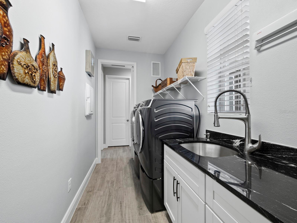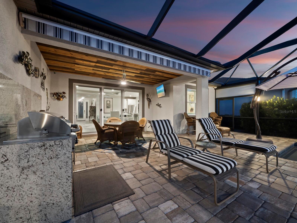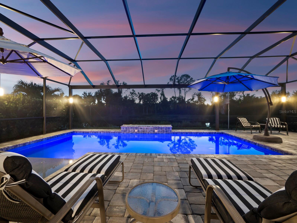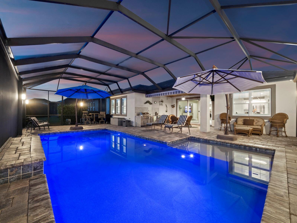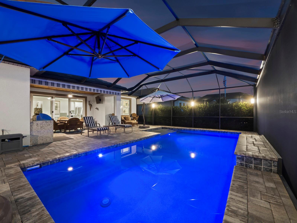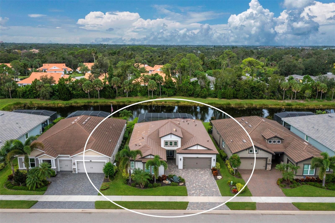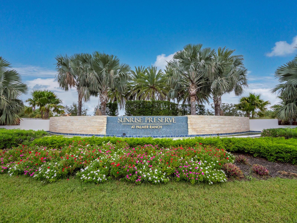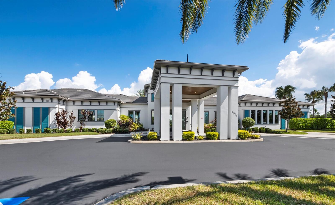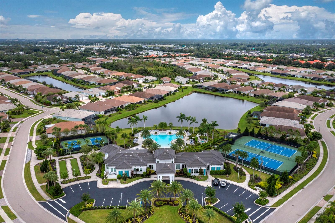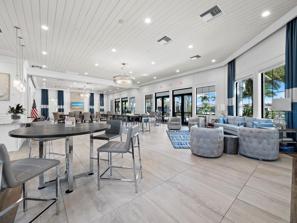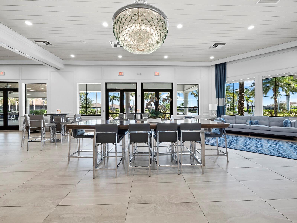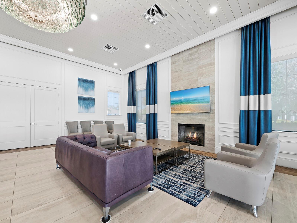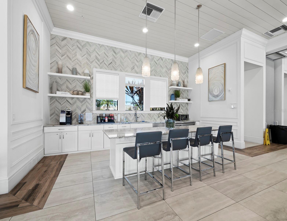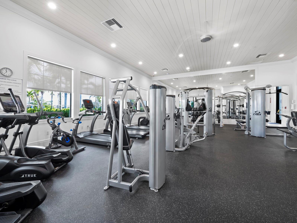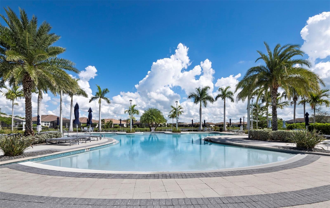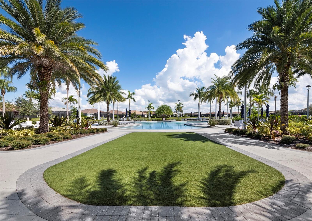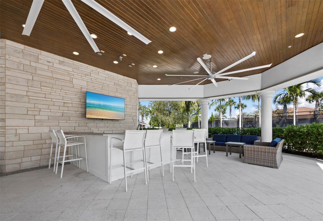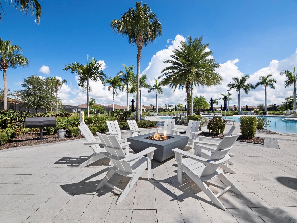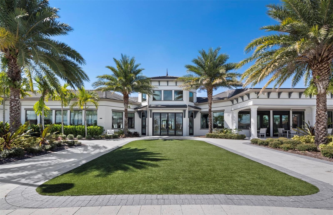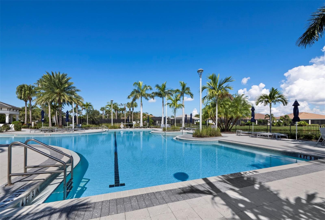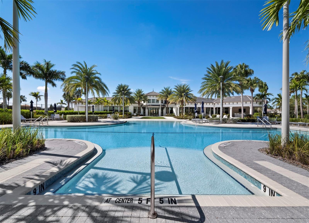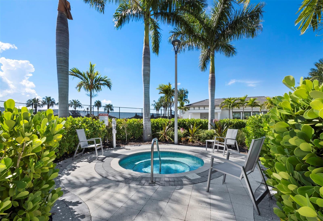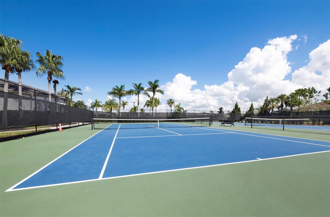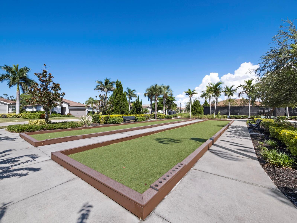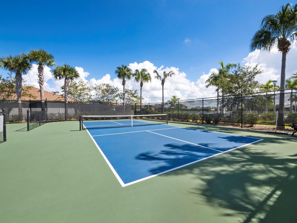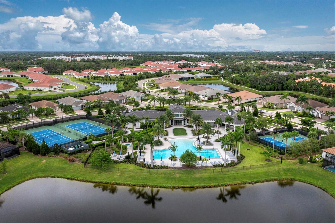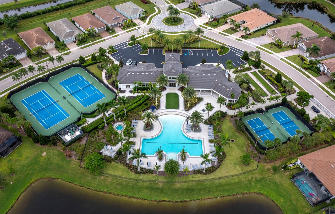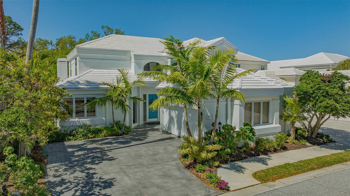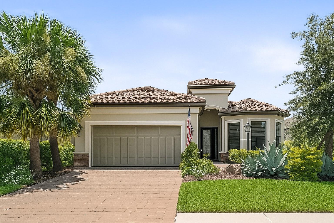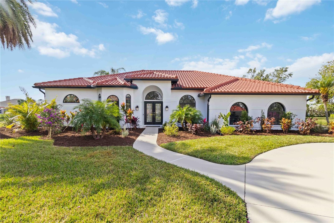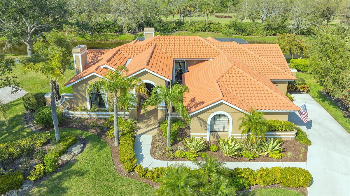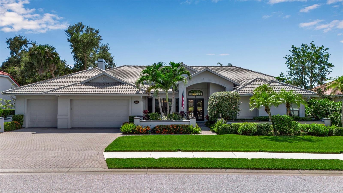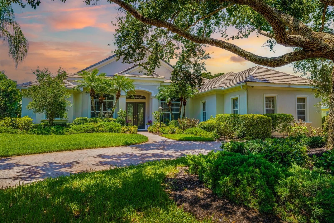5605 Long Shore Loop, SARASOTA, FL 34238
Property Photos
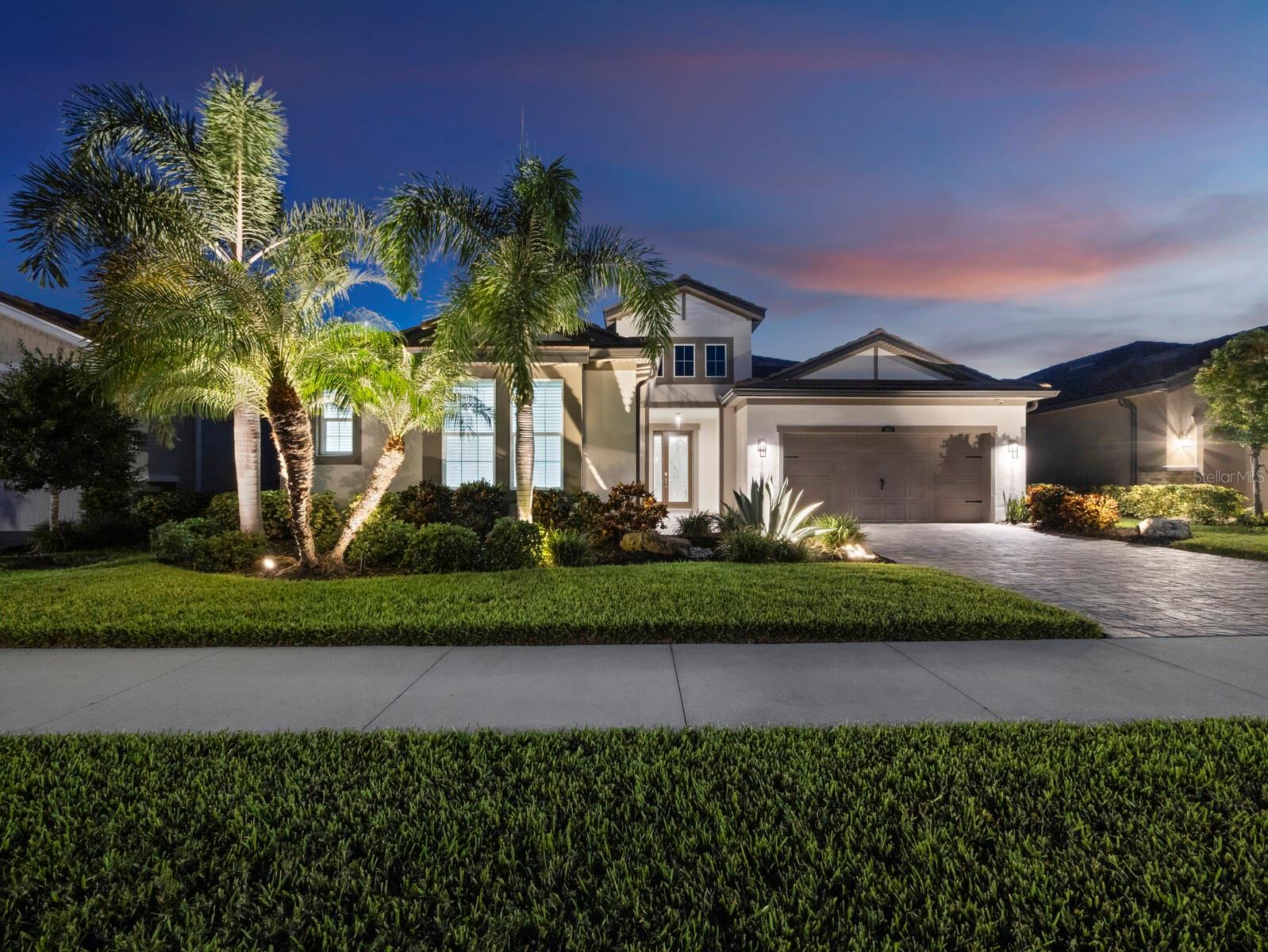
Would you like to sell your home before you purchase this one?
Priced at Only: $1,150,000
For more Information Call:
Address: 5605 Long Shore Loop, SARASOTA, FL 34238
Property Location and Similar Properties
- MLS#: A4666629 ( Residential )
- Street Address: 5605 Long Shore Loop
- Viewed: 8
- Price: $1,150,000
- Price sqft: $354
- Waterfront: No
- Year Built: 2020
- Bldg sqft: 3246
- Bedrooms: 3
- Total Baths: 3
- Full Baths: 3
- Garage / Parking Spaces: 3
- Days On Market: 7
- Additional Information
- Geolocation: 27.2586 / -82.4587
- County: SARASOTA
- City: SARASOTA
- Zipcode: 34238
- Subdivision: Sunrise Preserve
- Elementary School: Ashton
- Middle School: Sarasota
- High School: Riverview
- Provided by: MICHAEL SAUNDERS & COMPANY
- Contact: Stacy Hanan
- 941-951-6660

- DMCA Notice
-
DescriptionBuilt in 2020, this West Indies style home exudes sophistication with extensive upgrades and stunning natural light. Ideally situated on a lakefront home site, the property offers picturesque preserve and water views. Every high end detail, meticulously completed in this gated Sunrise Preserve gem, offers immediate luxury upon arrival. The immaculate floor plan includes 2,261 sq. ft. of thoughtfully designed living space, featuring 3 bedrooms, 3 bathrooms, a pool, and 3 car split garage with epoxy floors and upgraded paver driveway. Lush, tropical landscaping accented by hard wired LED lights provide impressive curb appeal. The welcoming front entrance sets the stage leading into the home with commanding views. Upon entering through the striking glass front door, the tone is set for the entire space. The large interior open layout features 9 10 ft ceilings paired with tray ceilings and crown molding, adding to the sense of spacious elegance. Plank tile floors flow throughout the home, complemented by tasteful designer touches such as upgraded light fixtures, plantation shutters, custom storage closets, and ceiling fans. Adjacent to the great room, a gourmet kitchen includes sleek cabinets, upgraded stainless steel appliances, and a generous walk in pantry with a frosted glass door. Premium quartz countertops extend to a spacious island featuring an upgraded kitchen sink for both style and practicality. The dining room seamlessly blends entertaining with amazing outdoor views. The screened in lanai enhanced with additional lighting, creates an appealing transition from the great room through the hurricane impact sliding door. Step outside to the custom saltwater pool complete with colored lights, fountain bubbler, motorize sunshade, and a one sided automatic privacy screen. A pool lounge area atop pavers and a summer outdoor kitchen completes this idyllic space for relaxing while enjoying tranquil lake views. The spacious primary suite features a well appointed bathroom, with a large walk in custom closet. Highlights of this luxurious en suite bath include split dual vanities, premium granite countertops, and large walk in shower with a bench. The split floor plan provides two additional bedrooms with custom closets and spa like baths. The third bedroom can easily transform into an office with the custom desk, adding versatility to the home. The spacious laundry room designed for convenience, offering a barn door with frosted glass, lower cabinets with a utility sink, and two storage closets. Further upgrades include impact windows, hard wired security package with two cameras, split AC systems, whole house natural gas generator, house surge protector, a 5.1 surround sound system, and a freshly painted interior (2023). The HOA fee includes complete landscape maintenance. Situated in the Gated Sunrise Preserve at Palmer Ranch, residents enjoy an affluence of amenities that exemplify resort style living. These include a large clubhouse with a fitness center, yoga room, a spectacular heated pool and spa, bar lounge area, bocce ball, tennis courts, and more. This community is conveniently located near fabulous Gulf beaches, shopping, fine dining, medical facilities, and top rated schools, providing a truly upscale living experience.
Payment Calculator
- Principal & Interest -
- Property Tax $
- Home Insurance $
- HOA Fees $
- Monthly -
For a Fast & FREE Mortgage Pre-Approval Apply Now
Apply Now
 Apply Now
Apply NowFeatures
Building and Construction
- Builder Name: Mattamy Homes
- Covered Spaces: 0.00
- Exterior Features: Lighting, Outdoor Kitchen, Sidewalk, Sliding Doors
- Flooring: Tile
- Living Area: 2261.00
- Roof: Tile
Property Information
- Property Condition: Completed
Land Information
- Lot Features: In County, Sidewalk, Paved
School Information
- High School: Riverview High
- Middle School: Sarasota Middle
- School Elementary: Ashton Elementary
Garage and Parking
- Garage Spaces: 3.00
- Open Parking Spaces: 0.00
- Parking Features: Driveway, Garage Door Opener
Eco-Communities
- Pool Features: Heated, In Ground
- Water Source: Public
Utilities
- Carport Spaces: 0.00
- Cooling: Central Air
- Heating: Central
- Pets Allowed: Yes
- Sewer: Public Sewer
- Utilities: BB/HS Internet Available, Cable Available, Electricity Connected, Natural Gas Connected, Sewer Connected, Water Connected
Finance and Tax Information
- Home Owners Association Fee Includes: Pool, Escrow Reserves Fund, Maintenance Grounds, Private Road, Recreational Facilities
- Home Owners Association Fee: 400.00
- Insurance Expense: 0.00
- Net Operating Income: 0.00
- Other Expense: 0.00
- Tax Year: 2024
Other Features
- Appliances: Built-In Oven, Cooktop, Dishwasher, Disposal, Dryer, Microwave, Range Hood, Refrigerator, Washer
- Association Name: First Service Residential - Michelle LeCroy
- Association Phone: 941-217-6724
- Country: US
- Furnished: Unfurnished
- Interior Features: Built-in Features, Ceiling Fans(s), Crown Molding, Eat-in Kitchen, High Ceilings, Kitchen/Family Room Combo, Open Floorplan, Primary Bedroom Main Floor, Solid Surface Counters, Solid Wood Cabinets, Split Bedroom, Thermostat, Walk-In Closet(s), Window Treatments
- Legal Description: LOT 27, SUNRISE PRESERVE PHASE 2, PB 52 PG 406-412
- Levels: One
- Area Major: 34238 - Sarasota/Sarasota Square
- Occupant Type: Owner
- Parcel Number: 0096060027
- Zoning Code: RSF4
Similar Properties
Nearby Subdivisions
Arbor Lakes On Palmer Ranch
Ballantrae
Beneva Oaks
Clark Lakes Sub
Cobblestone On Palmer Ranch
Cobblestone/palmer Ranch Ph 2
Cobblestonepalmer Ranch Ph 1
Cobblestonepalmer Ranch Ph 2
Country Club Of Sarasota The
Deer Creek
East Gate
Enclave At Prestancia The
Gulf Gate East
Hammock Preserve Ph 14-4 1b &
Hammock Preserve Ph 144 1b
Hammock Preserve Ph 1a
Hammock Preserve Ph 1a4 1b
Hammock Preserve Ph 2a 2b
Huntington Pointe
Isles Of Sarasota
Lakeshore Village South
Legacy Estspalmer Ranch Ph 1
Legacy Estspalmer Ranch Ph 2
Mara Villas
Mira Lago At Palmer Ranch Ph 2
Mira Lago At Palmer Ranch Ph 3
Not Applicable
Palacio
Palisades At Palmer Ranch
Palmer Oaks Estates
Prestancia
Prestancia M N O Amd
Prestancia M N & O Amd
Prestancia/villa Palmeras
Prestanciavilla Palmeras
Promenade Estates Ph I
Sandhill Preserve
Sarasota Ranch Estates
Silver Oak
Stonebridge
Stoneybrook At Palmer Ranch
Stoneybrook Golf Country Club
Sunrise Preserve
Sunrise Preserve Ph 2
Sunrise Preserve Ph 3
Sunrise Preserve Ph 5
The Hamptons
Turtle Rock
Turtle Rock Parcels I J
Valencia At Prestancia
Venetian Estates
Villagewalk
Wellington Chase
Westwoods At Sunrise
Westwoods At Sunrise 2
Willowbrook

- Broker IDX Sites Inc.
- 750.420.3943
- Toll Free: 005578193
- support@brokeridxsites.com



