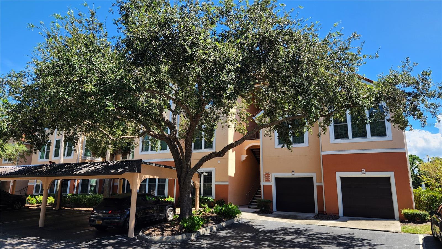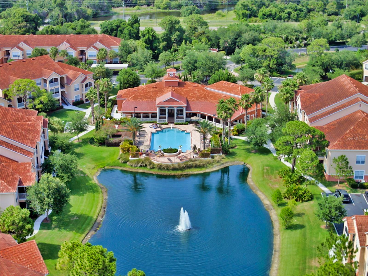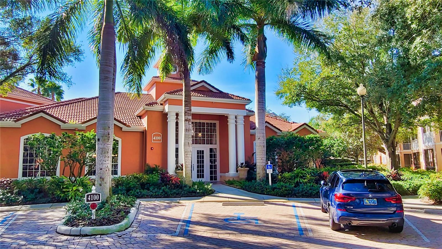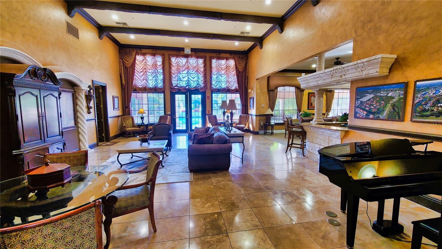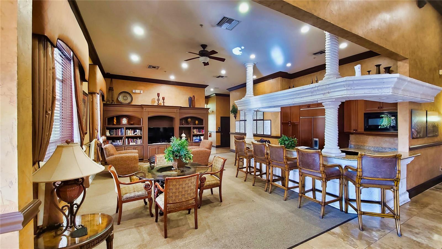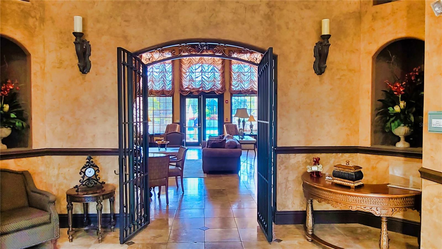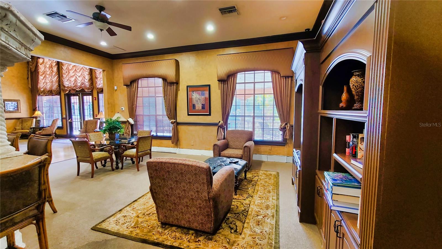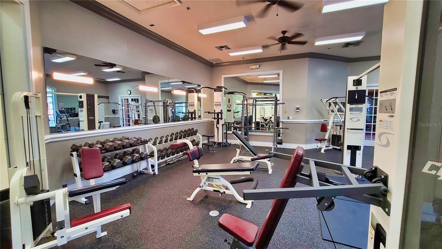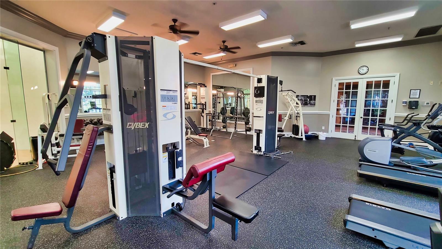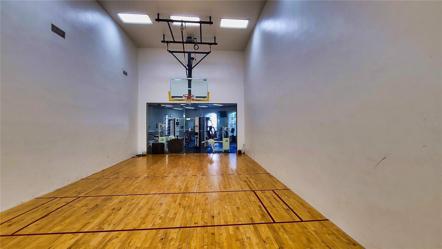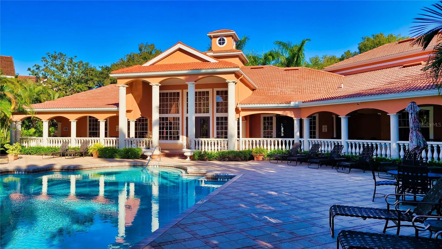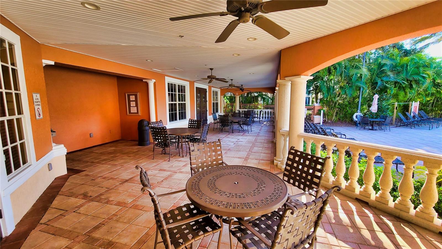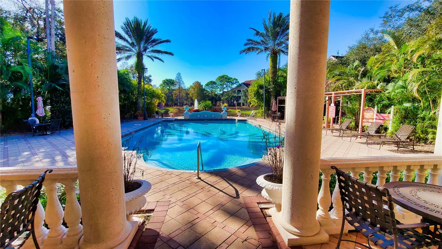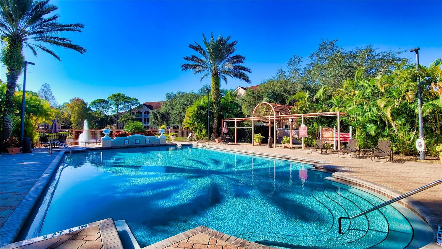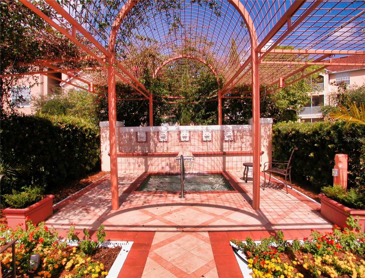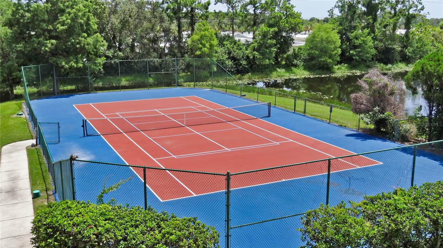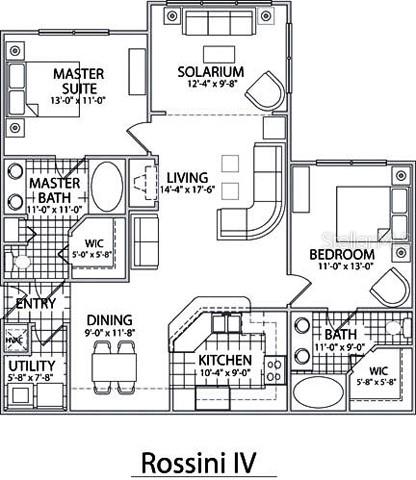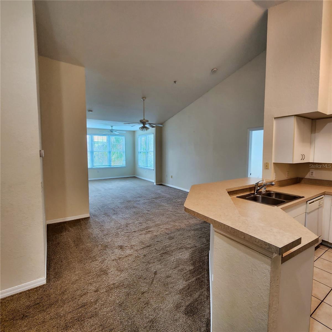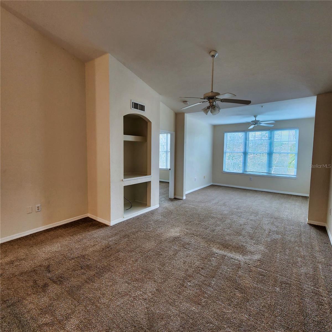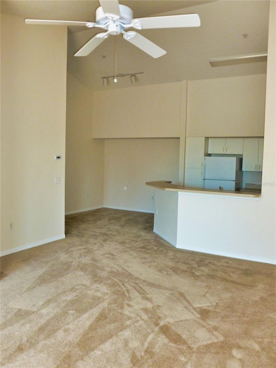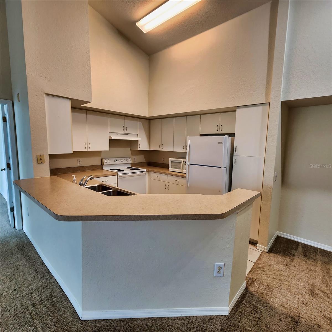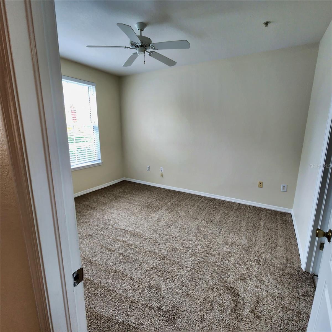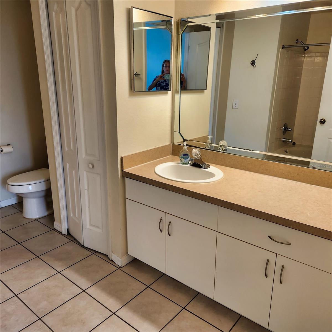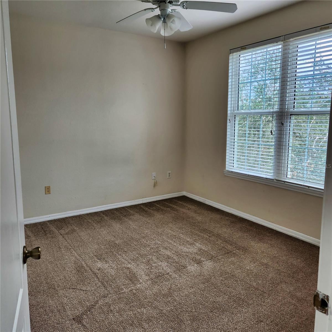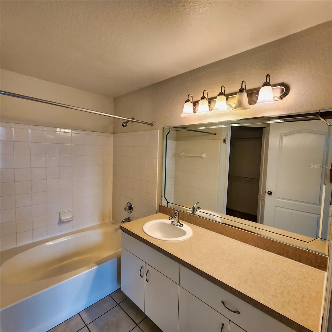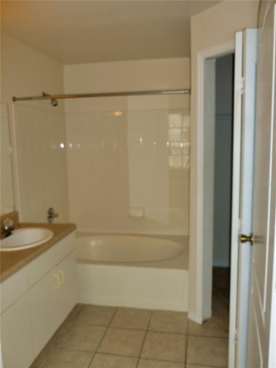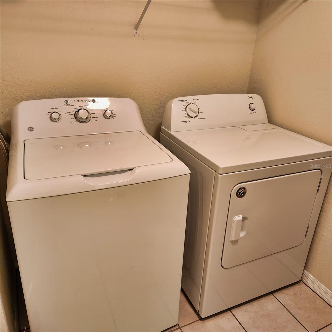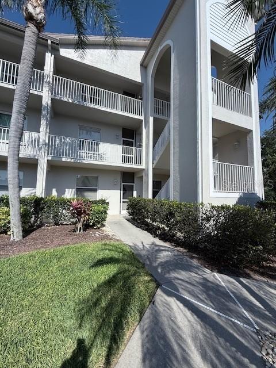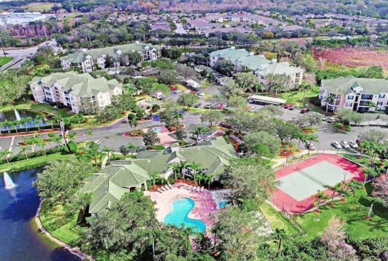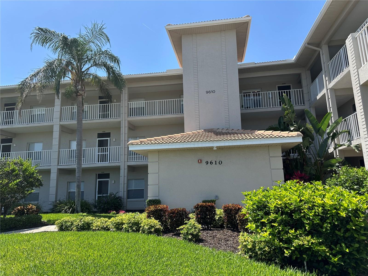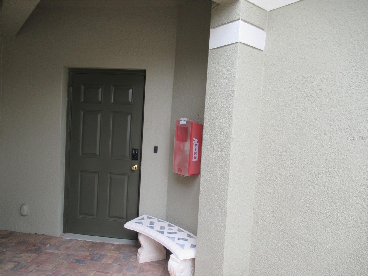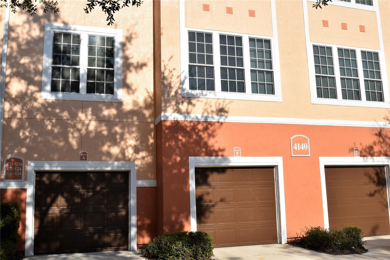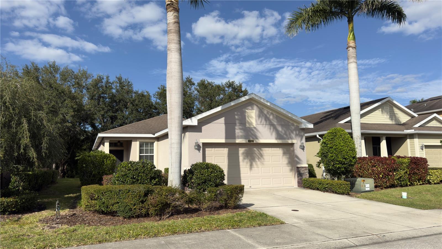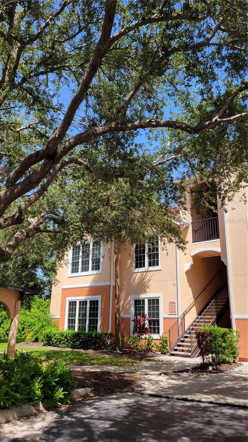4134 Central Sarasota Parkway 1735, SARASOTA, FL 34238
Property Photos

Would you like to sell your home before you purchase this one?
Priced at Only: $2,000
For more Information Call:
Address: 4134 Central Sarasota Parkway 1735, SARASOTA, FL 34238
Property Location and Similar Properties
- MLS#: A4666328 ( Residential Lease )
- Street Address: 4134 Central Sarasota Parkway 1735
- Viewed: 28
- Price: $2,000
- Price sqft: $2
- Waterfront: No
- Year Built: 1998
- Bldg sqft: 1209
- Bedrooms: 2
- Total Baths: 2
- Full Baths: 2
- Garage / Parking Spaces: 1
- Days On Market: 38
- Additional Information
- Geolocation: 27.2229 / -82.4866
- County: SARASOTA
- City: SARASOTA
- Zipcode: 34238
- Subdivision: Bella Villino Iii
- Building: Bella Villino Iii
- Elementary School: Laurel Nokomis Elementary
- Middle School: Laurel Nokomis Middle
- High School: Venice Senior High
- Provided by: FLORIDA GULFSIDE PROPERTIES INC
- Contact: Pam Reitnecht
- 941-227-4147

- DMCA Notice
-
DescriptionGREAT VALUE and COASTAL LOCATION CLOSE TO THE TOP RATED U.S. BEACH ON SIESTA KEY! This large 2 bedroom, 2 bath end unit condominium home has an open floor plan with an extended living room. It is on the 3rd floor (top floor), so no one will be living above for privacy and quiet! The floor plan has split master suites, one on each side of the living area which is centered around the kitchens breakfast bar. The oversized living room includes a solarium which is an extension to the living room and has 5 windows that make it light and bright, with a western sunset view! The solarium is commonly used as a den, home office or study. The kitchen is well sized with a pantry and breakfast bar that opens on the side to the dining area. The split plan master bedrooms have en suite bathrooms with walk in closets, and a linen cabinet in the common bathroom. There is a separate laundry room just off the foyer entry with a full size washer and dryer and some room for storage. The home comes with an assigned, lighted carport (there are unassigned parking spots for guests). The home is within the gated community named Bella Villino Condominiums which is located in the award winning, master planned development of Palmer Ranch. The community boasts superb amenities not available at comparable properties in this price range and features an elegant clubhouse with resort style heated pool and spa, large fitness center with state of art equipment including cardio machines with a tv, indoor racquetball and basketball, billiards room, and business center. The community has a tennis court, pickleball, car detail area, gas grills with picnic areas, pet stations located around the property, an onsite manager and maintenance staff. It is close to world class beaches, marinas, the popular Legacy Trail (bicycle/jog/walk), shopping, restaurants, golf courses and much more.
Payment Calculator
- Principal & Interest -
- Property Tax $
- Home Insurance $
- HOA Fees $
- Monthly -
For a Fast & FREE Mortgage Pre-Approval Apply Now
Apply Now
 Apply Now
Apply NowFeatures
Building and Construction
- Covered Spaces: 0.00
- Flooring: Luxury Vinyl, Tile
- Living Area: 1209.00
School Information
- High School: Venice Senior High
- Middle School: Laurel Nokomis Middle
- School Elementary: Laurel Nokomis Elementary
Garage and Parking
- Garage Spaces: 0.00
- Open Parking Spaces: 0.00
- Parking Features: Assigned, Covered, Guest
Eco-Communities
- Green Energy Efficient: Windows
- Pool Features: Heated, In Ground
Utilities
- Carport Spaces: 1.00
- Cooling: Central Air
- Heating: Central, Electric
- Pets Allowed: Dogs OK, Number Limit, Pet Deposit, Size Limit
Amenities
- Association Amenities: Basketball Court, Clubhouse, Fitness Center, Gated, Pickleball Court(s), Pool, Racquetball, Recreation Facilities, Spa/Hot Tub, Tennis Court(s), Vehicle Restrictions
Finance and Tax Information
- Home Owners Association Fee: 0.00
- Insurance Expense: 0.00
- Net Operating Income: 0.00
- Other Expense: 0.00
Other Features
- Appliances: Dishwasher, Disposal, Dryer, Electric Water Heater, Freezer, Ice Maker, Microwave, Range, Refrigerator, Washer
- Association Name: Pinnacle
- Association Phone: 941-451-8520
- Country: US
- Furnished: Unfurnished
- Interior Features: Ceiling Fans(s), High Ceilings, Kitchen/Family Room Combo, Open Floorplan, Split Bedroom, Thermostat, Vaulted Ceiling(s), Walk-In Closet(s), Window Treatments
- Levels: One
- Area Major: 34238 - Sarasota/Sarasota Square
- Occupant Type: Tenant
- Parcel Number: 0132013249
- Unit Number: 1735
- Views: 28
Owner Information
- Owner Pays: Pest Control, Sewer, Trash Collection, Water
Similar Properties
Nearby Subdivisions
Arbor Lakes On Palmer Ranch
Arielle On Palmer Ranch
Arielle On Palmer Ranch Sec 1
Bella Villino
Bella Villino 1
Bella Villino Ii
Bella Villino Iii
Bella Villino Iv
Bella Villino Vi
Beneva Oaks Ii
Botanica
Bouchard Gardens
Casa Mar
Clark Lakes Sub
Cobblestone On Palmer Ranch
Country Club Of Sarasota The
Garden Homesesplande Palmer R
Gulf Gate East
Hammock Preserve Ph 1a
Hammock Preserve Phs 2a 2b
Hamptons
Huntington Pointe
Isles Of Sarasota
Isles Of Sarasota Ph 1b
Islespalmer Ranch Ph
Lakeshore Village
Mara Villa Ii
Palmer Oaks Estates
Palmer Oaks Ests
Palmer Oaks Ph 1 2
Palmer Square West
Parisienne Gardens
Pinestone At Palmer Ranch
Plaza De Flores
Prestancia
Stoneybrook Arbor Greens 1
Stoneybrook At Palmer Ranch
Stoneybrook Clubside 1
Stoneybrook Clubside 2
Stoneybrook Clubside 3
Stoneybrook Clubside South 1
Stoneybrook Clubside South 2
Stoneybrook Clubside South 3
Stoneybrook Fairway Verandas 1
Stoneybrook Fairway Verandas 2
Stoneybrook Golf Cntry Club
Stoneybrook Golf Country Club
Stoneybrook Terrace 1
Stoneybrook Terrace 1i
Stoneybrook Terrace Ii
Stoneybrook Terrace Iii
Stoneybrook Veranda Greens 1
Stoneybrook Veranda Greens Nor
Stoneybrook Verandas 1
Stoneybrook Verandas 2
Sunrise Golf Club Ph Ii
Sunrise Golf Club Ph Iii
Sunrise Preserve
The Hamptons
Turtle Rock Prcl A2
Villa Mirada
Village Des Pins I
Village Des Pins Iii
Villagewalk
Villas At Deer Creek
Vintage Grand
Wellington Chase

- Broker IDX Sites Inc.
- 750.420.3943
- Toll Free: 005578193
- support@brokeridxsites.com



