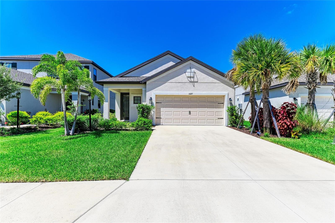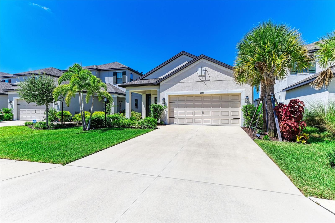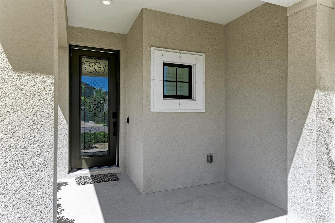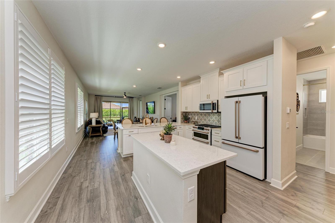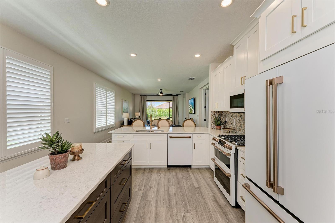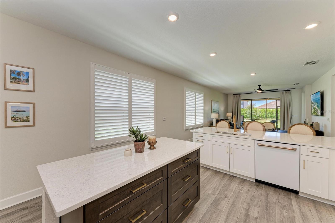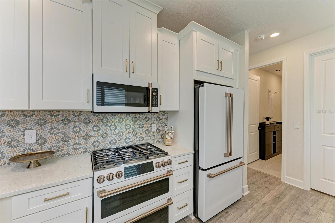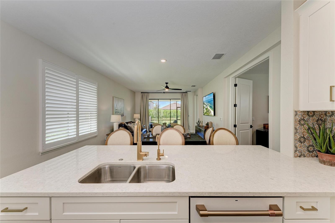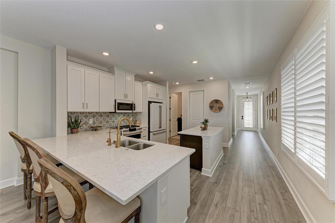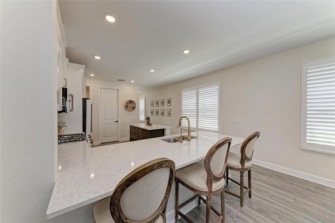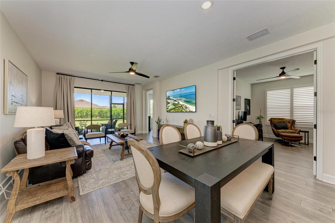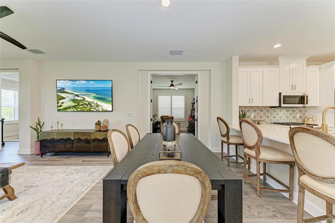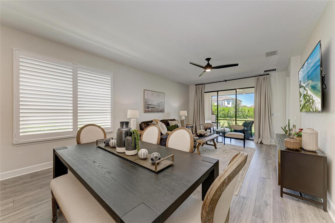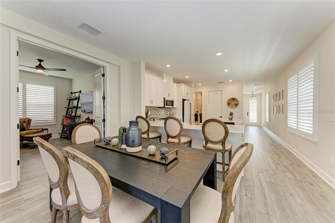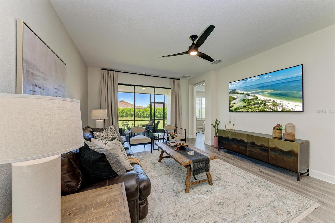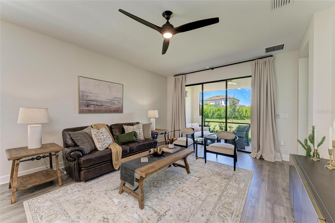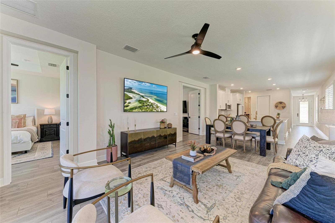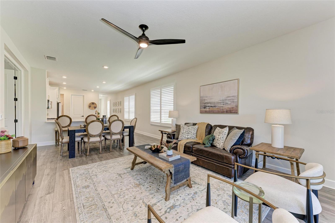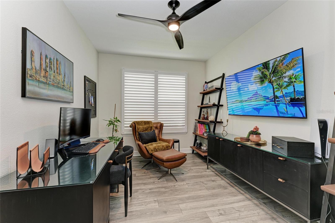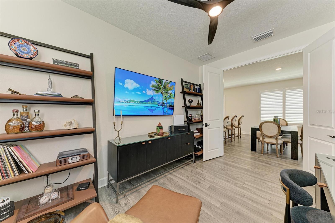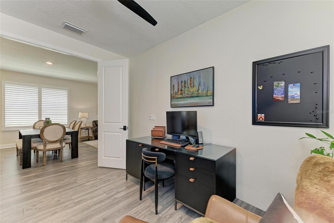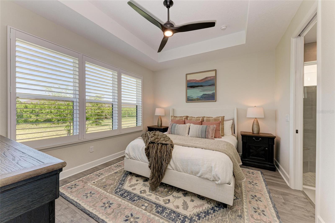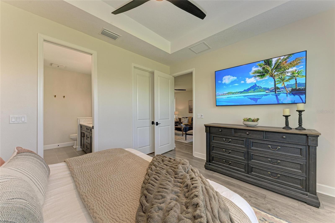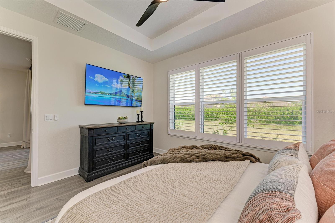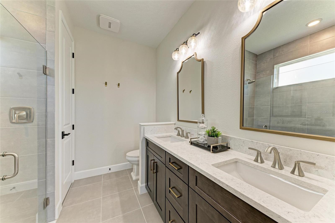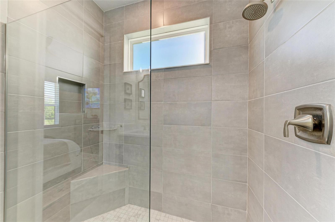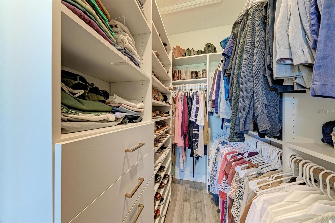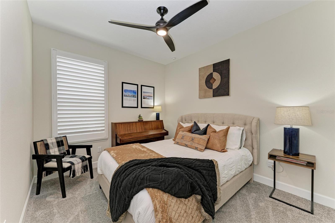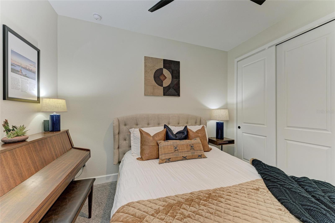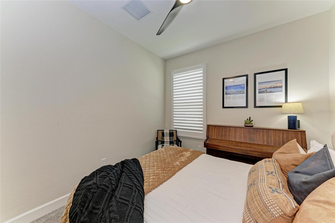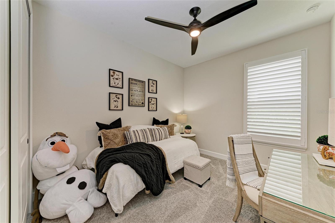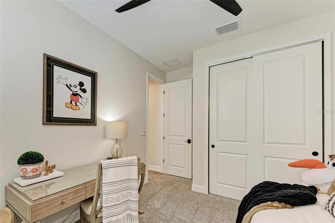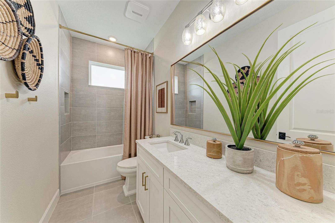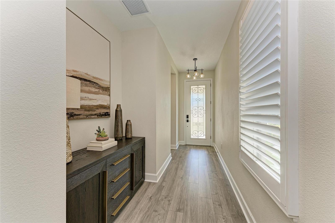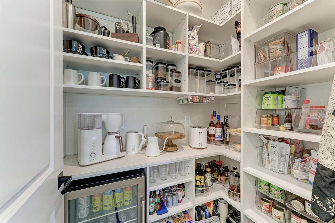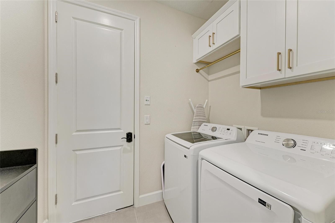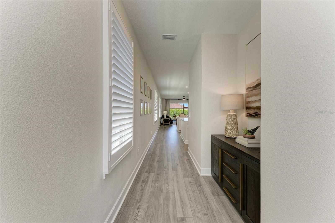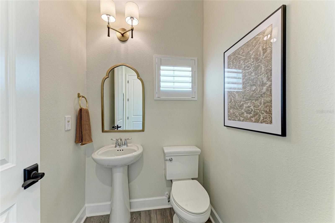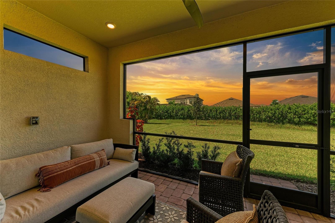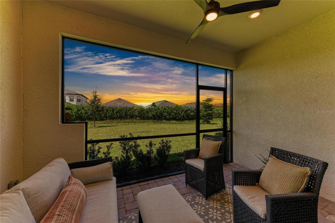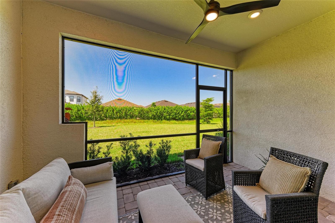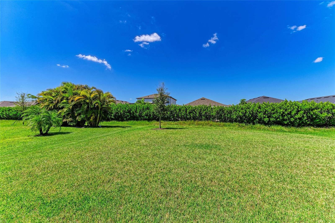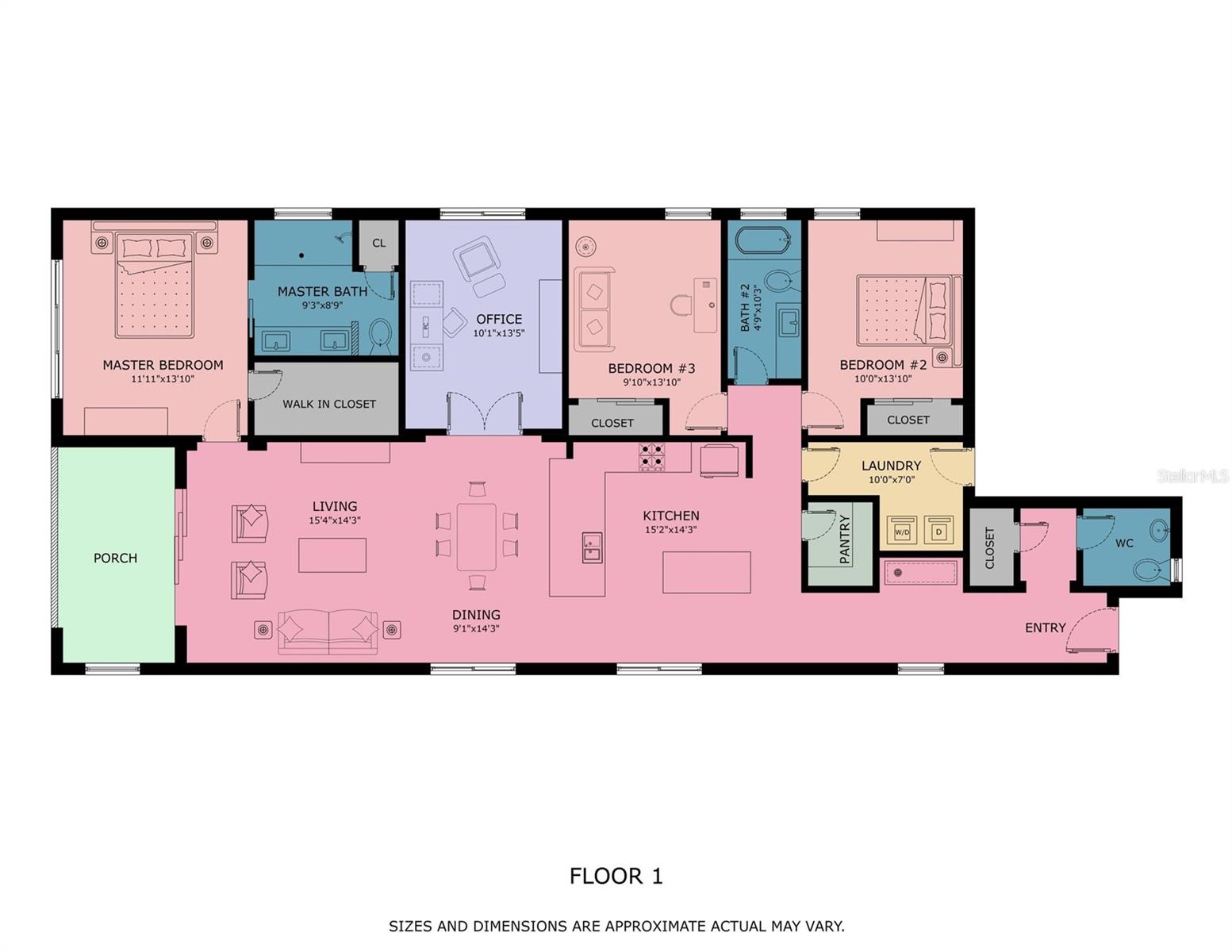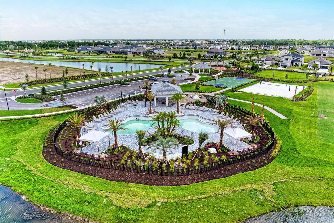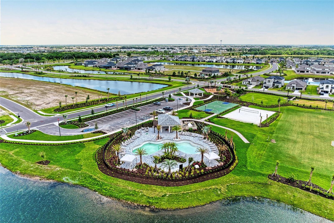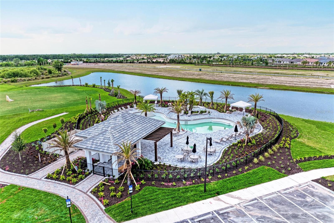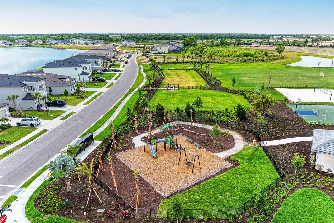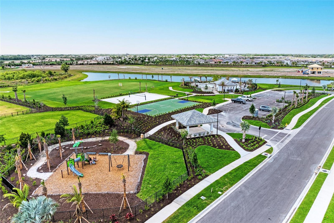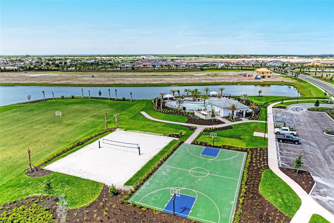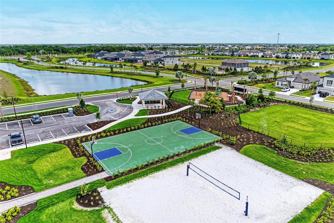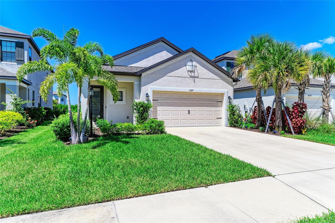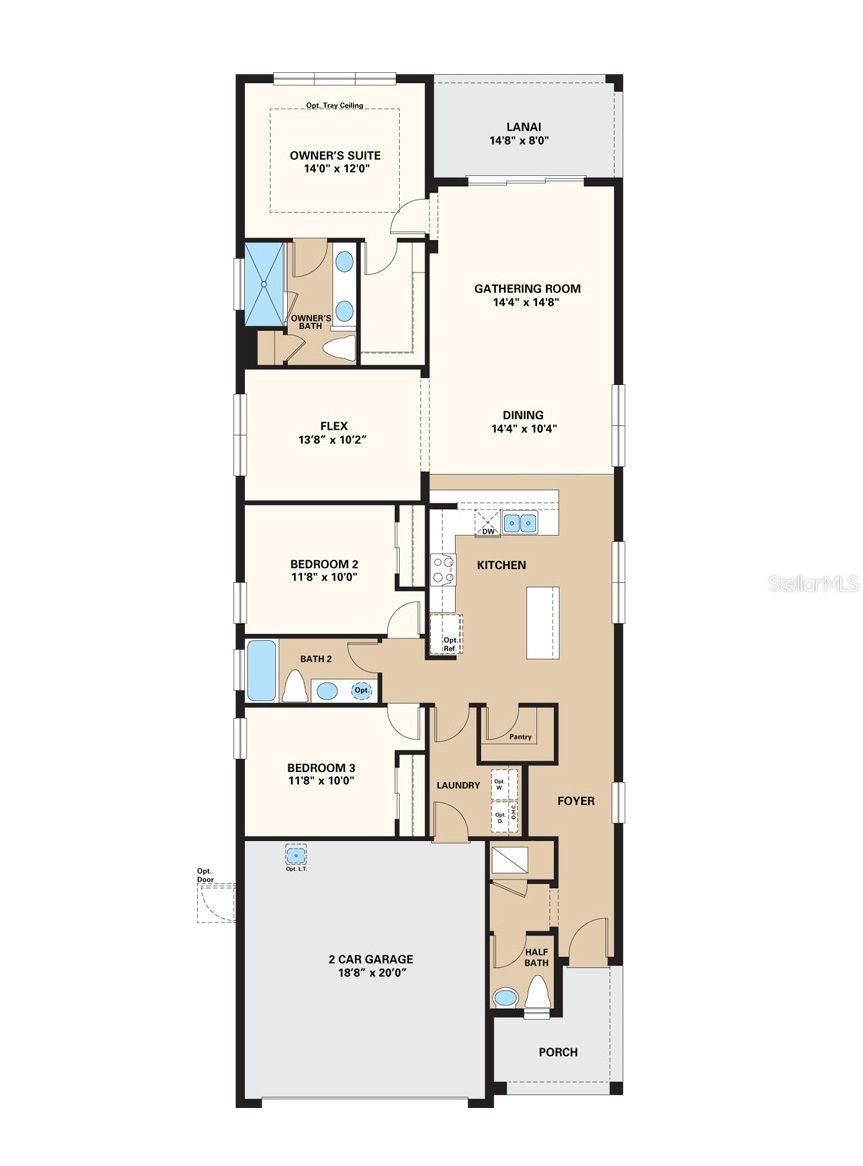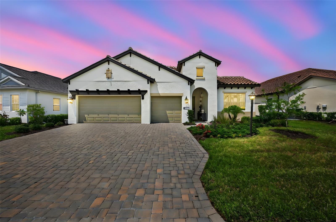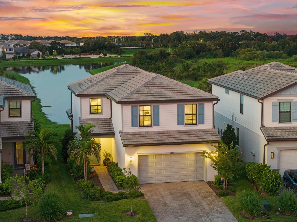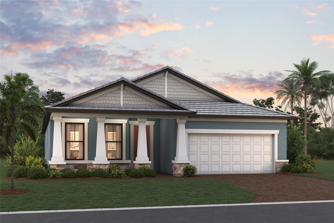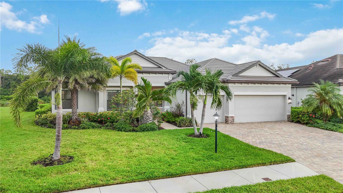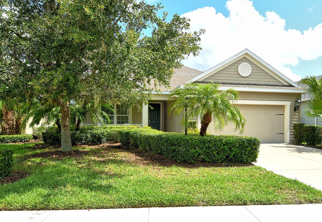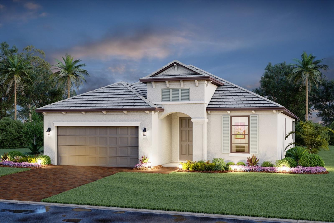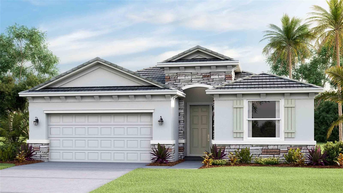16225 Paynes Mill Drive, BRADENTON, FL 34211
Property Photos

Would you like to sell your home before you purchase this one?
Priced at Only: $599,999
For more Information Call:
Address: 16225 Paynes Mill Drive, BRADENTON, FL 34211
Property Location and Similar Properties
- MLS#: A4665751 ( Residential )
- Street Address: 16225 Paynes Mill Drive
- Viewed: 20
- Price: $599,999
- Price sqft: $251
- Waterfront: No
- Year Built: 2022
- Bldg sqft: 2390
- Bedrooms: 3
- Total Baths: 3
- Full Baths: 2
- 1/2 Baths: 1
- Garage / Parking Spaces: 2
- Days On Market: 27
- Additional Information
- Geolocation: 27.4579 / -82.3762
- County: MANATEE
- City: BRADENTON
- Zipcode: 34211
- Subdivision: Park East At Azario Ph I Subph
- Elementary School: Gullett Elementary
- Middle School: Dr Mona Jain Middle
- High School: Lakewood Ranch High
- Provided by: FINE PROPERTIES
- Contact: Rian Carver
- 941-782-0000

- DMCA Notice
-
DescriptionWelcome to your dream home in the highly sought after community of Park East at Azario in Lakewood Ranch, Florida. This beautifully designed, single family residence blends modern elegance with timeless comfort, offering the perfect balance for both relaxation and entertaining. Step into this impeccably decorated and totally upgraded 3 Bedroom, 2.5 Bath home, the spacious open concept layout is accentuated by modern finishes, designer fixtures, and abundant natural light, creating a avant garde yet inviting ambiance throughout. High ceilings and stunning architectural details accentuated with an amazing gourmet kitchen featuring stone countertops, custom cabinetry, a large center island, and state of the art GE Cafe Matte Appliances making it a chefs delight and the heart of the home. The kitchen flows seamlessly to the living and dining areas that are perfect for entertaining guests or relaxing with family. The spacious main suite with oversized windows includes a luxurious spa like bathroom with dual vanities, and a walk in shower, along with an expansive custom walk in closet. Additional two bedrooms are generously sized and perfect for family, and guests. There is also a separate private home office and/or flex room with tons of natural light! Enjoy Florida living at its best with a screened brick paver lanai overlooking manicured landscaping. The outdoor area is ideal for entertaining or simply soaking up the sunshine year round. This area is also ready for an outdoor kitchen since all the necessary plumbing, electric and gas have been installed. **Designer Luxury Upgrades That Make This Home Genuinely Move In Ready** *Gourmet chefs kitchen with stone countertops, custom cabinetry, and top tier GE Caf Matte appliances* *Spa inspired master suite with a walk in shower and high end fixtures and comfort height commodes in both baths* *Wide plank luxury laminate flooring throughout all living areas except two bedrooms (extra flooring is in the garage ready for installation)* *Smart home automation for appliances* *Kitchen and Family are pre wired for Sonos speakers in the ceiling* *Custom closets and storage solutions throughout* *Upgraded Eight foot doors throughout* *Designer lighting fixtures, upgraded fans, and recessed lighting* *Large windows for abundant natural light and premium window plantation shutters throughout the home* *Quiet, dedicated home office with Solid French doors* *Spacious covered and screened brick paver lanai ~ pre plumbed for outdoor kitchen* *Two car garage with epoxy flooring and tons of extra hanging storage ~ plus ceiling fan* Located in one of America's top master planned communities, this home offers access to premier amenities: championship golf courses, scenic walking trails, vibrant dining, shopping, and top rated schoolsall just 30 minutes from the Gulf Coasts beautiful beaches.
Payment Calculator
- Principal & Interest -
- Property Tax $
- Home Insurance $
- HOA Fees $
- Monthly -
For a Fast & FREE Mortgage Pre-Approval Apply Now
Apply Now
 Apply Now
Apply NowFeatures
Building and Construction
- Builder Model: SAINT VINCENT
- Builder Name: TAYLOR MORRISON
- Covered Spaces: 0.00
- Exterior Features: Hurricane Shutters, Lighting, Other, Rain Gutters, Sidewalk, Sliding Doors, Sprinkler Metered, Storage
- Flooring: Carpet, Laminate, Tile
- Living Area: 1790.00
- Roof: Shingle
Property Information
- Property Condition: Completed
Land Information
- Lot Features: In County, Landscaped, Level, Near Golf Course, Private, Sidewalk, Paved
School Information
- High School: Lakewood Ranch High
- Middle School: Dr Mona Jain Middle
- School Elementary: Gullett Elementary
Garage and Parking
- Garage Spaces: 2.00
- Open Parking Spaces: 0.00
- Parking Features: Driveway, Garage Door Opener, Ground Level, Guest, Other
Eco-Communities
- Green Energy Efficient: Appliances
- Water Source: Public
Utilities
- Carport Spaces: 0.00
- Cooling: Central Air
- Heating: Central
- Pets Allowed: Yes
- Sewer: Public Sewer
- Utilities: BB/HS Internet Available, Cable Available, Cable Connected, Electricity Available, Electricity Connected, Natural Gas Available, Natural Gas Connected, Sewer Connected, Sprinkler Meter, Underground Utilities, Water Available, Water Connected
Amenities
- Association Amenities: Fence Restrictions, Park, Playground, Pool
Finance and Tax Information
- Home Owners Association Fee Includes: Common Area Taxes, Pool, Maintenance Grounds, Management
- Home Owners Association Fee: 650.00
- Insurance Expense: 0.00
- Net Operating Income: 0.00
- Other Expense: 0.00
- Tax Year: 2024
Other Features
- Appliances: Built-In Oven, Convection Oven, Dishwasher, Disposal, Dryer, Exhaust Fan, Gas Water Heater, Ice Maker, Kitchen Reverse Osmosis System, Microwave, Range, Refrigerator, Tankless Water Heater, Washer
- Association Name: JAMES WILLS
- Association Phone: (941) 259-4766
- Country: US
- Furnished: Unfurnished
- Interior Features: Built-in Features, Ceiling Fans(s), High Ceilings, Living Room/Dining Room Combo, Open Floorplan, Pest Guard System, Primary Bedroom Main Floor, Solid Surface Counters, Solid Wood Cabinets, Split Bedroom, Thermostat, Walk-In Closet(s)
- Legal Description: LOT 129 PARK EAST AT AZARIO PH I SUBPH A & B PI#576051459
- Levels: One
- Area Major: 34211 - Bradenton/Lakewood Ranch Area
- Occupant Type: Owner
- Parcel Number: 576051459
- Possession: Close Of Escrow
- Style: Coastal, Craftsman, Florida
- View: Park/Greenbelt, Trees/Woods
- Views: 20
- Zoning Code: RSF
Similar Properties
Nearby Subdivisions
0580100 Avalon Woods Ph Ii Lot
Arbor Grande
Avaunce
Azario At Esplanade
Azario Esplanade
Azario Esplanade Ph Iii Subph
Bridgewater At Lakewood Ranch
Bridgewater Ph I At Lakewood R
Bridgewater Ph Ii At Lakewood
Bridgewater Ph Iii At Lakewood
Central Park
Central Park Ph B-1
Central Park Ph B1
Central Park Subphase A-2a
Central Park Subphase A-2b
Central Park Subphase A2a
Central Park Subphase A2b
Central Park Subphase B-2a & B
Central Park Subphase B2a B2c
Central Park Subphase B2b
Central Park Subphase D1aa
Central Park Subphase E-1b
Central Park Subphase E1b
Central Park Subphase G2a G2b
Cresswind
Cresswind Ph Ii Subph A B C
Cresswind Ph Ii Subph A, B & C
Cresswind Ph Iii
Eagle Trace
Eagle Trace Ph I
Eagle Trace Ph Iiia
Eagle Trace Ph Iiib
Esplanade At Lakewood Ranch
Esplanade Golf And Country Clu
Esplanade Ph Iii A,b,c,d,j&par
Esplanade Ph Iii Rev Por
Esplanade Ph Iii Subphases E,
Esplanade Ph Viii Subphase A &
Harmony At Lakewood Ranch Ph I
Indigo
Indigo Ph Iv V
Indigo Ph Iv & V
Indigo Ph Vi Subphase 6b 6c R
Indigo Ph Vii Subphase 7a 7b
Indigo Ph Viii Subph 8a 8b 8c
Lakewood National Golf Club Ph
Lakewood National Golf Culb Ph
Lakewood Park
Lakewood Ranch Solera
Lakewood Ranch Solera Ph Ia I
Lakewood Ranch Solera Ph Ic I
Lorraine Lakes
Lorraine Lakes Ph I
Lorraine Lakes Ph Iia
Lorraine Lakes Ph Iib-3 & Iic
Lorraine Lakes Ph Iib1 Iib2
Lorraine Lakes Ph Iib3 Iic
Mallory Park Ph I A C E
Mallory Park Ph I D Ph Ii A
Mallory Park Ph Ii Subph C D
Not Applicable
Not In Subdivision
Palisades Ph I
Panther Ridge
Panther Ridge The Trails Ii
Park East At Azario
Park East At Azario Ph I Subph
Park East At Azario Ph Ii
Polo Run Ph Ia Ib
Polo Run Ph Iia Iib
Polo Run Ph Iic Iid Iie
Polo Runlakewood Ranch
Pomello City Central
Pomello Park
Rosedale
Rosedale 11
Rosedale 6a
Rosedale 8 Westbury Lakes
Rosedale 9
Rosedale Add Ph I
Rosedale Add Ph Ii
Rosedale Addition Phase Ii
Saddlehorn Estates
Sapphire Point Ph I Ii Subph
Sapphire Point Ph I & Ii Subph
Sapphire Point Ph Iva Ivb
Sapphire Point Ph Iva & Ivb
Savanna At Lakewood Ranch Ph I
Savanna At Lakewood Ranch Phas
Seaflower
Serenity Creek
Serenity Creek Rep Of Tr N
Solera At Lakewood Ranch
Solera At Lakewood Ranch Ph Ii
Star Farms
Star Farms At Lakewood Ranch
Star Farms Ph I-iv
Star Farms Ph Iiv
Star Farms Ph Iv Subph A
Star Farms Ph Iv Subph B C
Star Farms Ph Iv Subph H I
Sweetwater At Lakewood Ranch
Sweetwater At Lakewood Ranch P
Sweetwater Villas At Lakewood
Sweetwaterlakewood Ranch Ph I
Waterbury Tracts Continued
Woodleaf Hammock Ph I

- Broker IDX Sites Inc.
- 750.420.3943
- Toll Free: 005578193
- support@brokeridxsites.com



