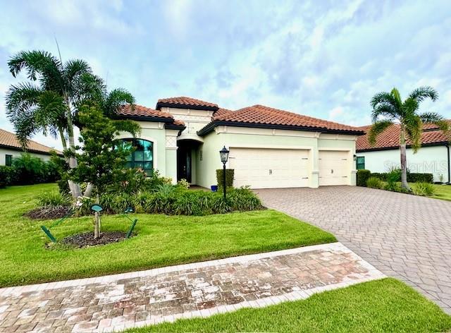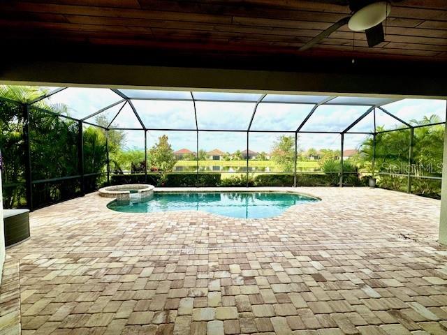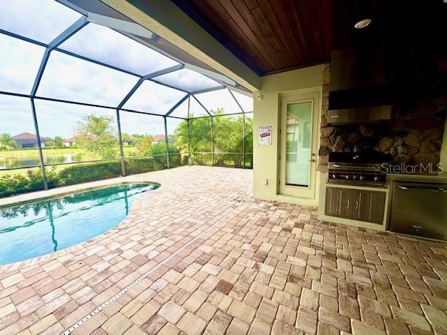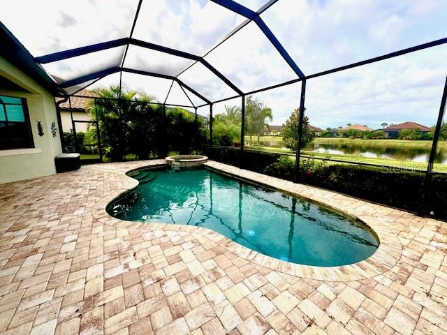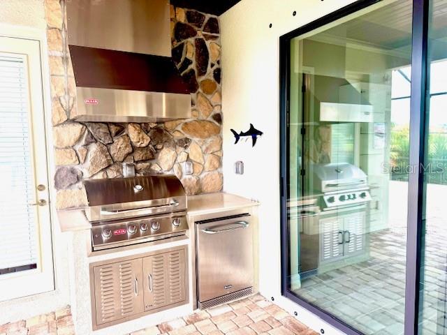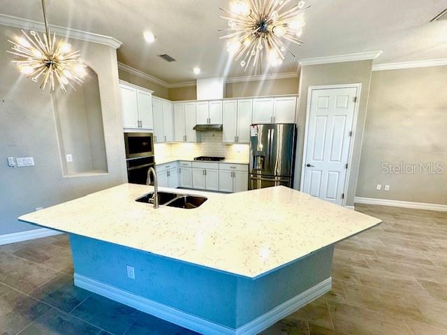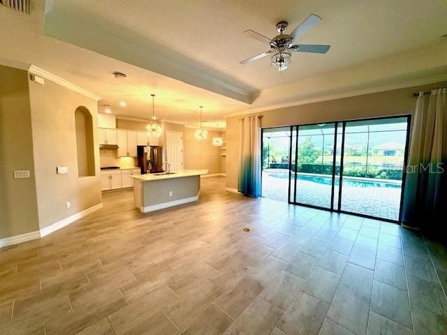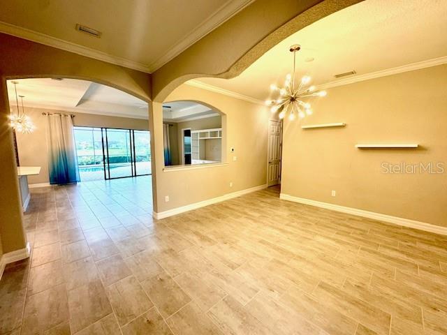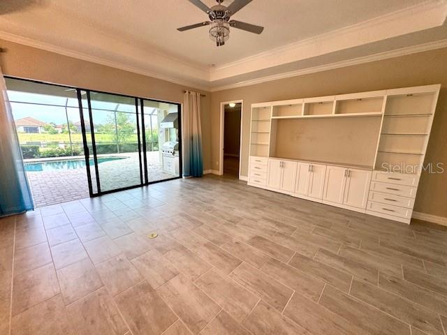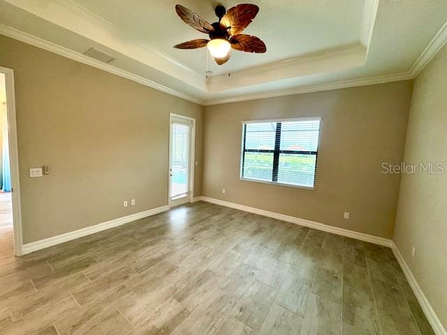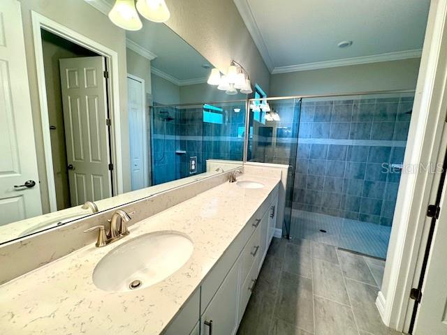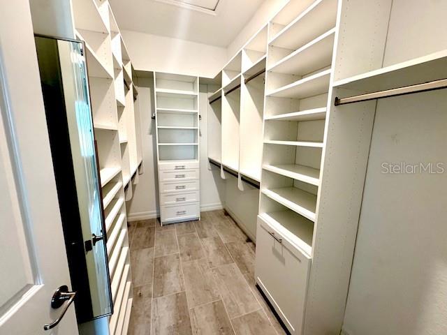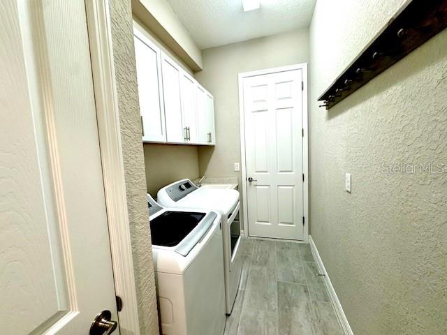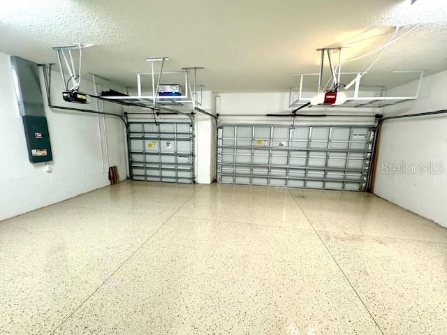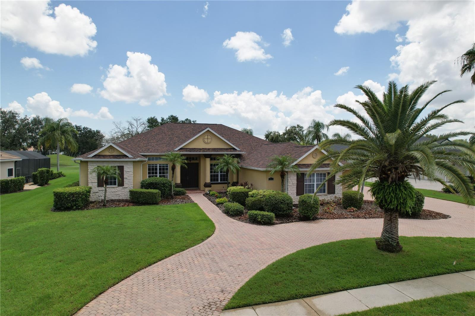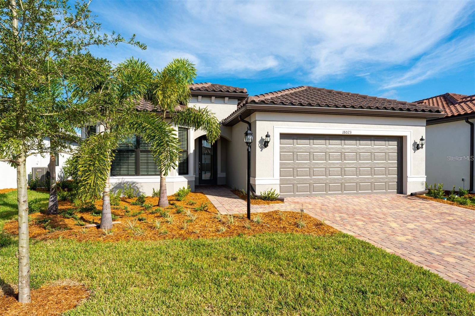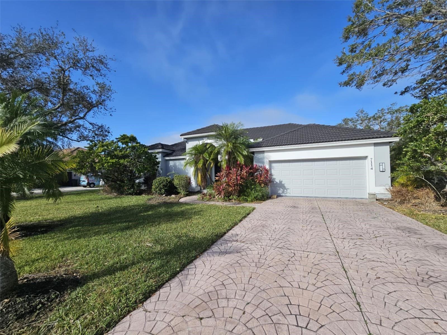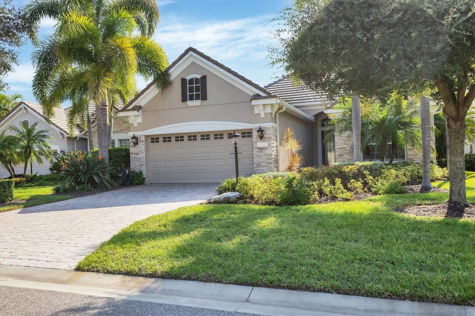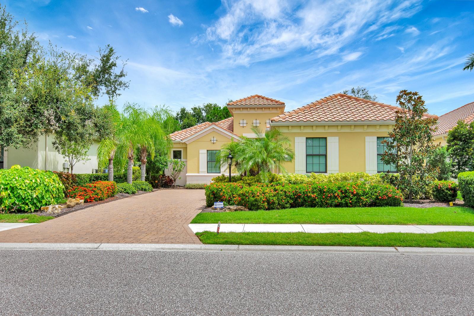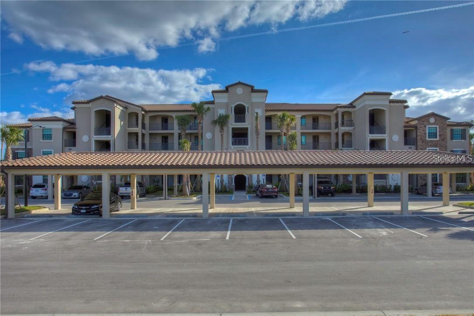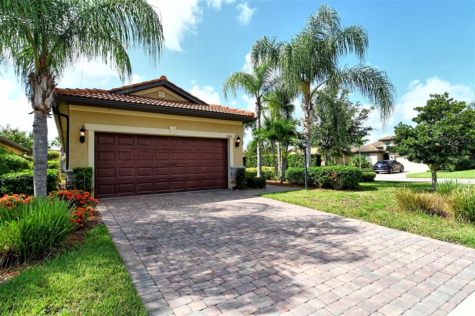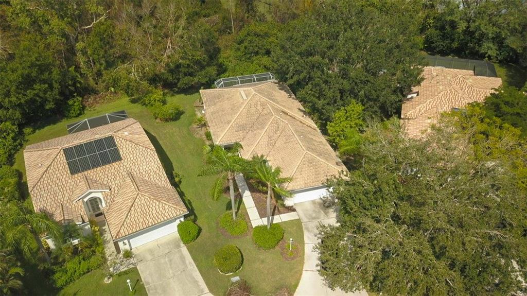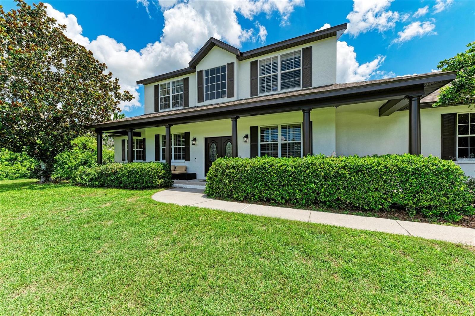7113 Whittelbury Trail, LAKEWOOD RANCH, FL 34202
Property Photos
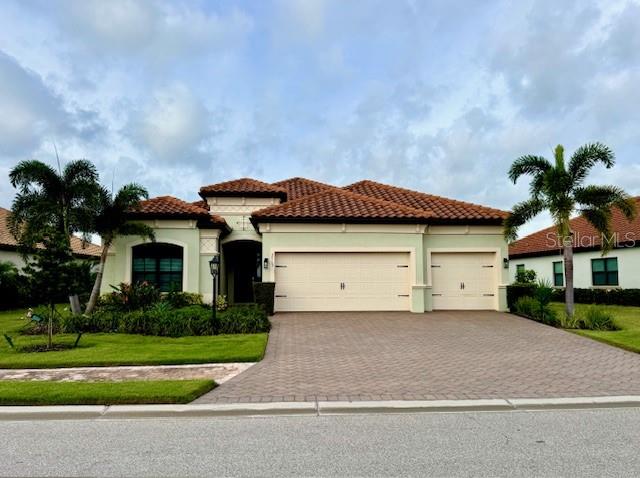
Would you like to sell your home before you purchase this one?
Priced at Only: $5,000
For more Information Call:
Address: 7113 Whittelbury Trail, LAKEWOOD RANCH, FL 34202
Property Location and Similar Properties
- MLS#: A4665725 ( Residential Lease )
- Street Address: 7113 Whittelbury Trail
- Viewed: 29
- Price: $5,000
- Price sqft: $2
- Waterfront: No
- Year Built: 2020
- Bldg sqft: 3148
- Bedrooms: 4
- Total Baths: 2
- Full Baths: 2
- Garage / Parking Spaces: 3
- Days On Market: 60
- Additional Information
- Geolocation: 27.4129 / -82.3824
- County: MANATEE
- City: LAKEWOOD RANCH
- Zipcode: 34202
- Elementary School: Robert E Willis
- Middle School: Nolan
- High School: Lakewood Ranch
- Provided by: PREFERRED SHORE LLC
- Contact: Virginia Rodriguez Palacios
- 941-999-1179

- DMCA Notice
-
DescriptionSet within the renowned gated community of Country Club East in Lakewood Ranch, this stunning lakefront home embodies style, comfort, and the essence of Floridas resort inspired lifestyle. Positioned on a premium waterfront lot, the Princeton model delivers sweeping lake views and offers 4 bedrooms (with the 3rd bedroom also ideal as a den), 2 baths, and a sparkling pool and spa. The design emphasizes effortless indoor outdoor living, perfect for both relaxation and entertaining. Interior Features Inside, the open concept floor plan invites natural light and connection between spaces. The gourmet kitchen boasts: A modern floating island with seating Sleek quartz counters Soft close cabinetry with pull out storage 42 upper cabinets Stainless steel appliances with a gas cooktop A cozy breakfast nook overlooking the water The dining area is framed by a distinctive arched opening to the gathering room, adding elegance and character. Bright wood look tile floors extend throughout, paired with a contemporary backsplash for a polished yet welcoming feel. Outdoor Living Triple glass sliders open to an expansive lanaione of the largest designs by WCI in this community. The custom outdoor kitchen includes a built in grill, granite counters, refrigerator, vent hood, and stone accent wall. A spacious paver deck surrounds the pool and spa, offering multiple spots to lounge or dine while enjoying panoramic lake views. Additional Highlights Oversized 3 car garage Abundant natural light Refined finishes throughout Lifestyle & Location Residents of Country Club East enjoy three resort style pools, a fitness center, and clubhouse, with the option to join Lakewood Ranch Golf & Country Club for access to golf, tennis, pickleball, aquatics, fine dining, and vibrant social events. Ideally located minutes from Waterside Place, Lakewood Ranch Main Street, and UTC Mall, the home also provides easy access to top rated schools, shopping, healthcare, and Sarasotas renowned cultural venues and Gulf beaches. ? A true lifestyle opportunity, this home offers the perfect blend of sophistication, comfort, and the best of Florida living.
Payment Calculator
- Principal & Interest -
- Property Tax $
- Home Insurance $
- HOA Fees $
- Monthly -
For a Fast & FREE Mortgage Pre-Approval Apply Now
Apply Now
 Apply Now
Apply NowFeatures
Building and Construction
- Covered Spaces: 0.00
- Living Area: 2236.00
School Information
- High School: Lakewood Ranch High
- Middle School: Nolan Middle
- School Elementary: Robert E Willis Elementary
Garage and Parking
- Garage Spaces: 3.00
- Open Parking Spaces: 0.00
Eco-Communities
- Pool Features: In Ground
Utilities
- Carport Spaces: 0.00
- Cooling: Central Air
- Heating: Central
- Pets Allowed: Cats OK, Dogs OK
Amenities
- Association Amenities: Clubhouse, Fitness Center, Gated, Maintenance, Park, Trail(s)
Finance and Tax Information
- Home Owners Association Fee: 0.00
- Insurance Expense: 0.00
- Net Operating Income: 0.00
- Other Expense: 0.00
Rental Information
- Tenant Pays: Carpet Cleaning Fee, Cleaning Fee, Gas, Re-Key Fee
Other Features
- Appliances: Built-In Oven, Convection Oven, Cooktop, Dishwasher, Electric Water Heater, Indoor Grill, Washer
- Country: US
- Furnished: Unfurnished
- Interior Features: Ceiling Fans(s), Crown Molding, High Ceilings, Open Floorplan
- Levels: One
- Area Major: 34202 - Bradenton/Lakewood Ranch/Lakewood Rch
- Occupant Type: Vacant
- Parcel Number: 586582059
- Views: 29
Owner Information
- Owner Pays: Gas, Grounds Care, Pest Control, Pool Maintenance, Recreational, Taxes, Trash Collection, Water
Similar Properties
Nearby Subdivisions
Country Club East At Lakewd Rn
Del Webb Ph Iv Subph 4a 4b
Greenbrook Village Sp Gg Un2
Greenbrook Village Sp Kk Un 1
Greenbrook Village Subphase Gg
Greenbrook Village Subphase P
Greenbrook Walk Ph 1
Greenbrook Walk Ph 2
Isles At Lakewood Ranch Ph Ii
Lake Vista Residences Ph Iii
Lakewood Ranch Ccv Sp Ee U2a2e
Lakewood Ranch Country Club
Lakewood Ranch Country Club Vi
Miramar Lagoons At Lakewood Ra
Miramar Lagoons At Lwr Iii
Summerfield Hollow
Summerfield Hollow Ph 1a 1b
Summerfield Village Subphase A
Summerfield Village Subphase C
The Lofts On Main
The Moorings At Edgewater Iv
The Village At Town Park
The Village At Townpark
The Village At Townpark Or2057
Village At Townpark
Waterfront At Main Street Ph 2
Willowbrook Ph 10

- Broker IDX Sites Inc.
- 750.420.3943
- Toll Free: 005578193
- support@brokeridxsites.com



