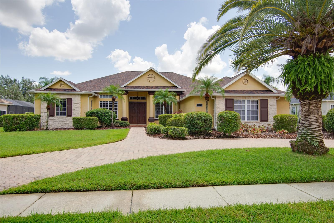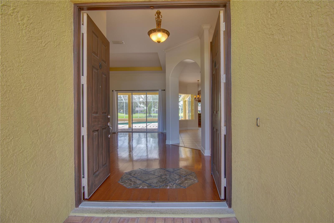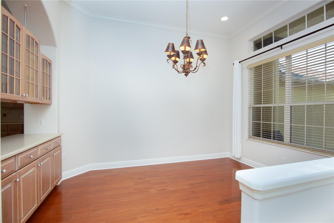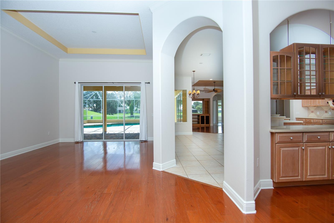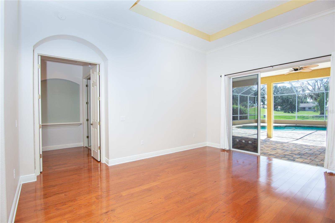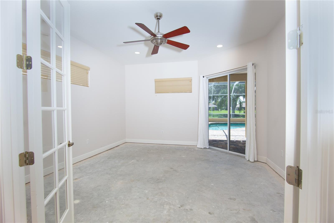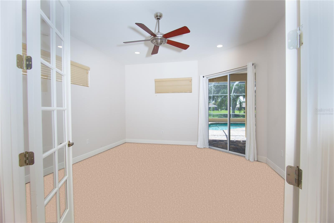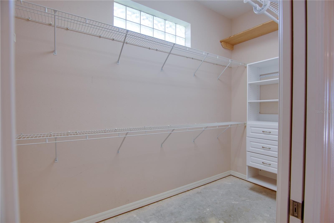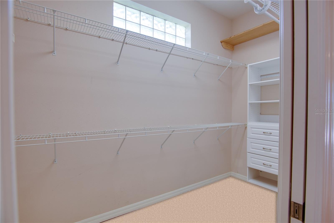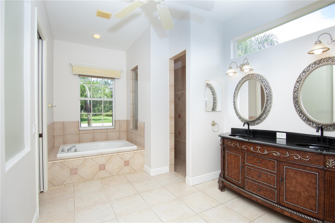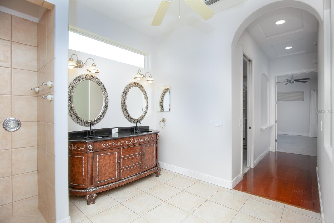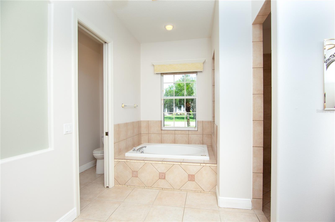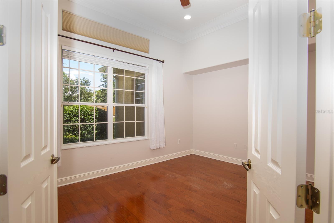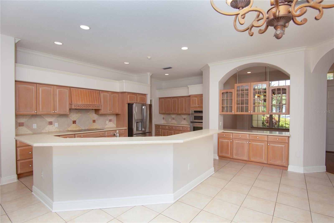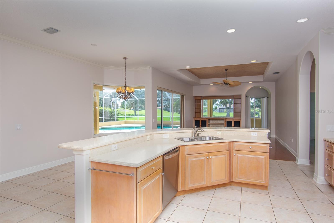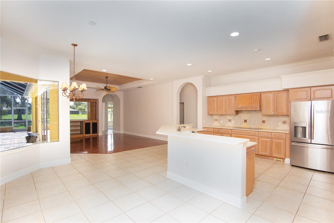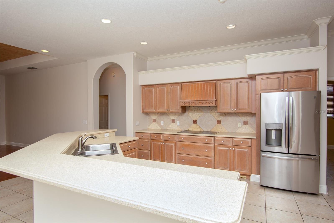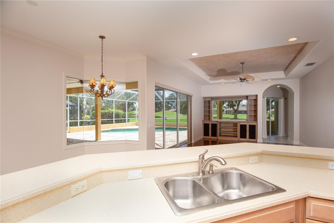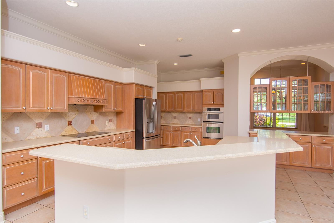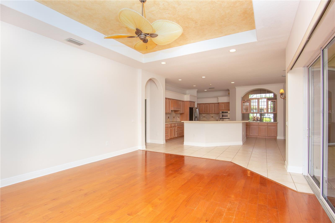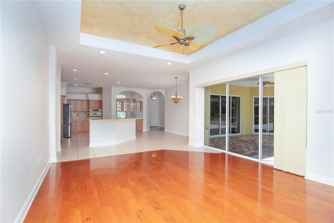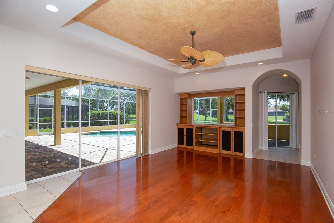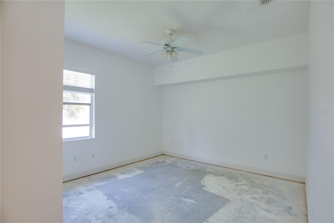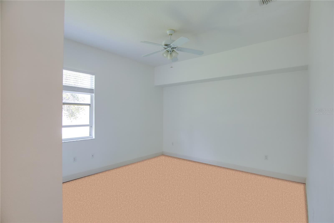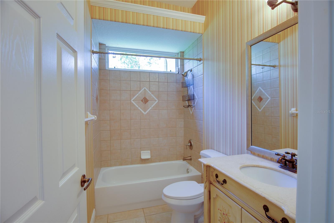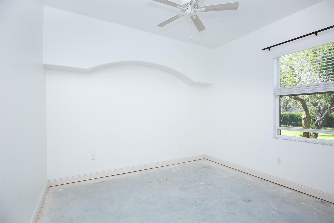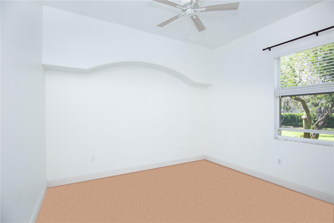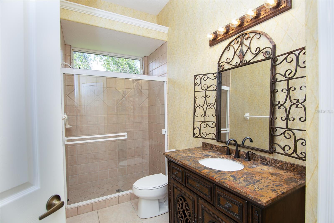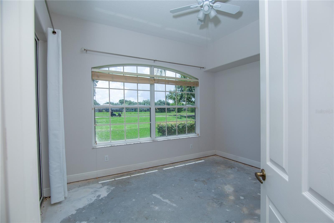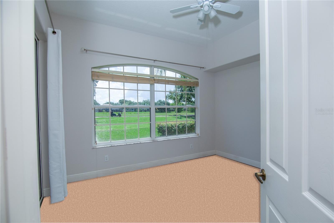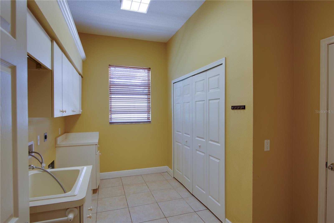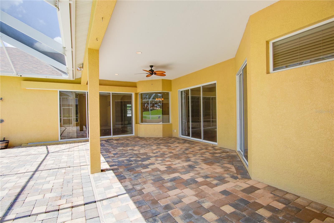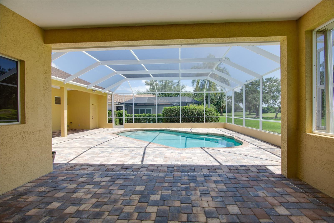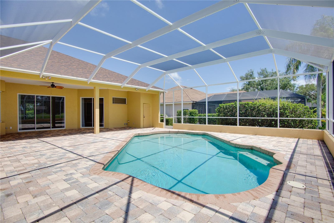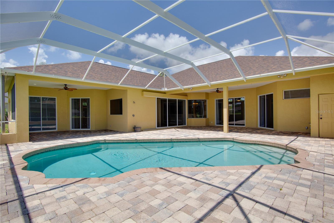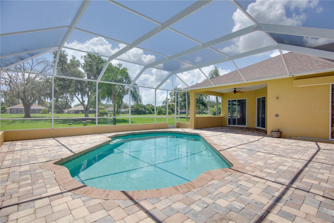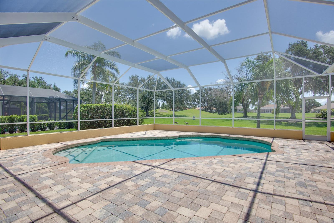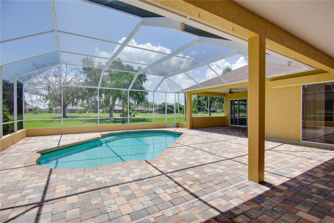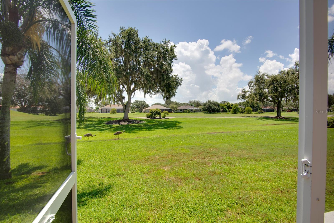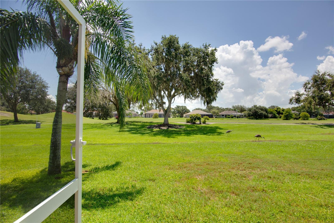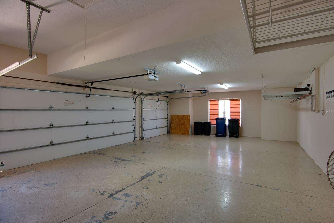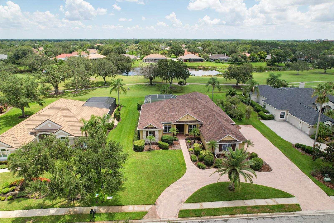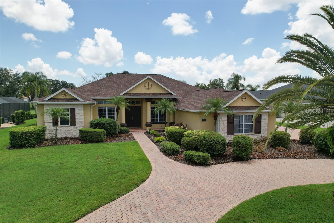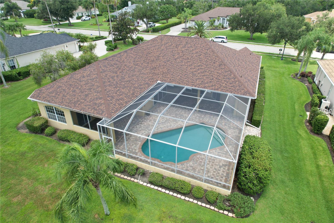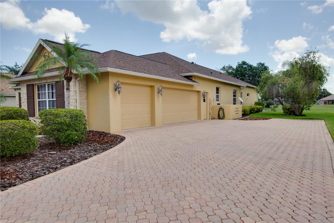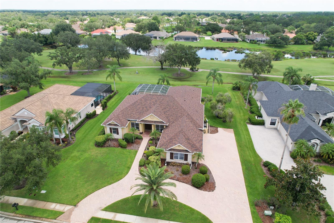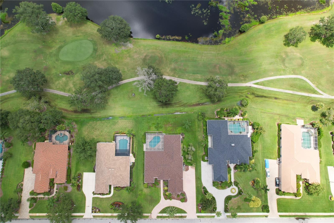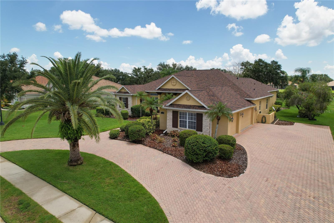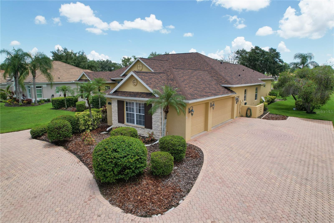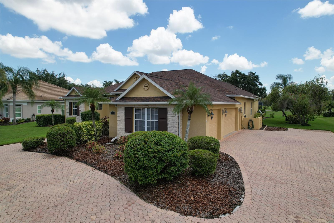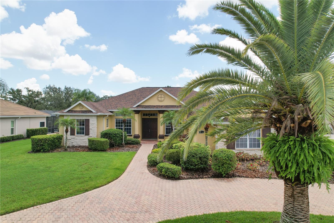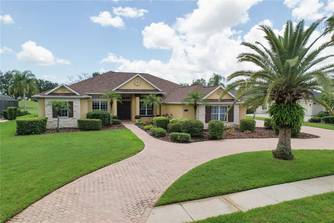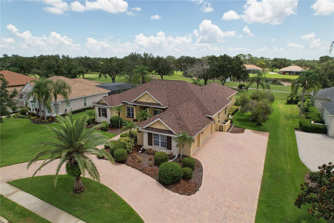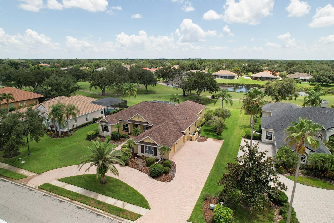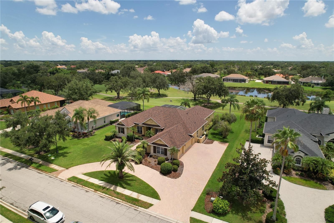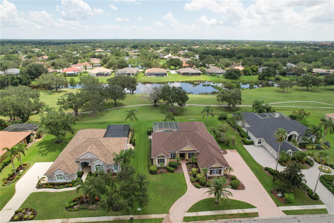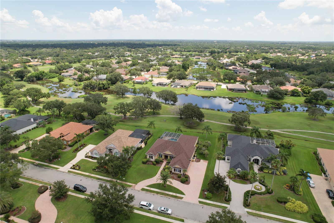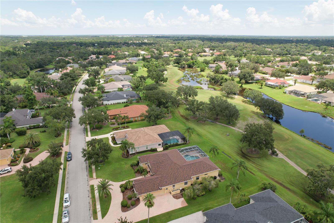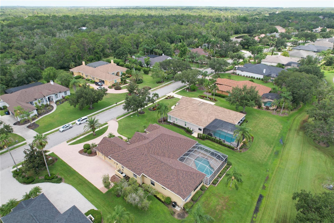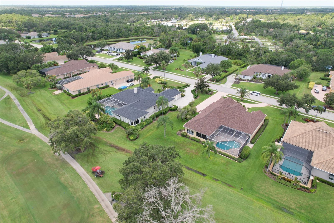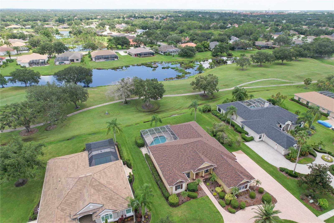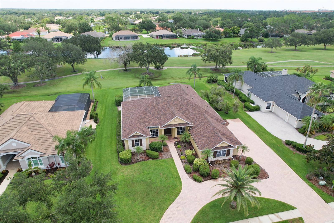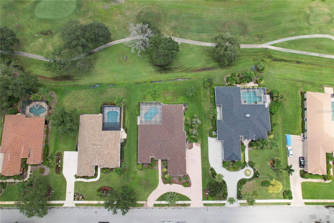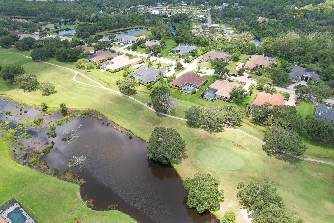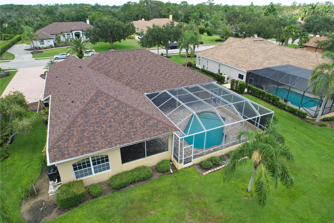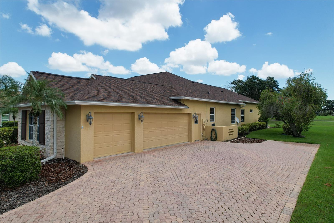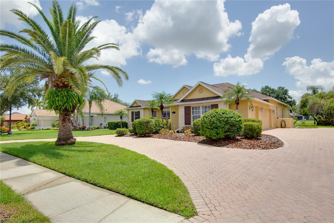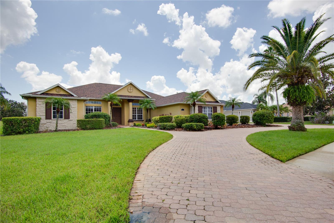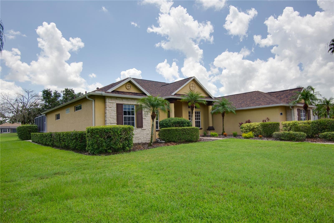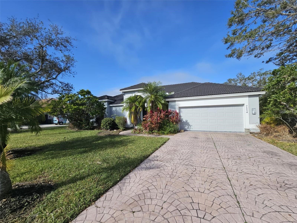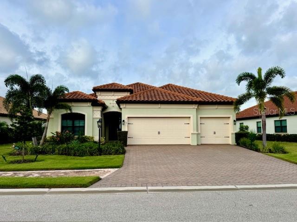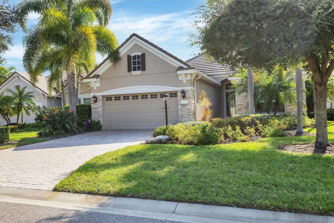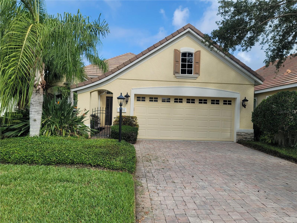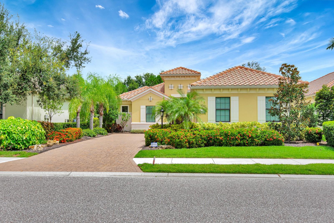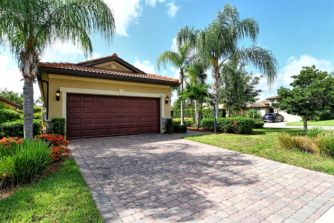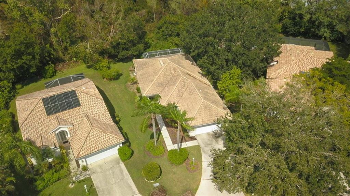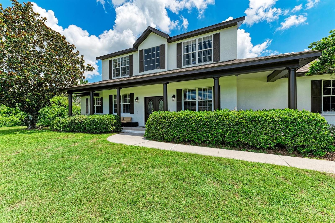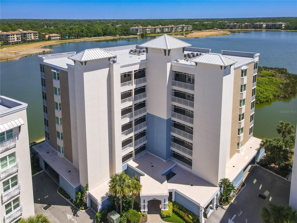9996 Cherry Hills Avenue Circle, BRADENTON, FL 34202
Property Photos
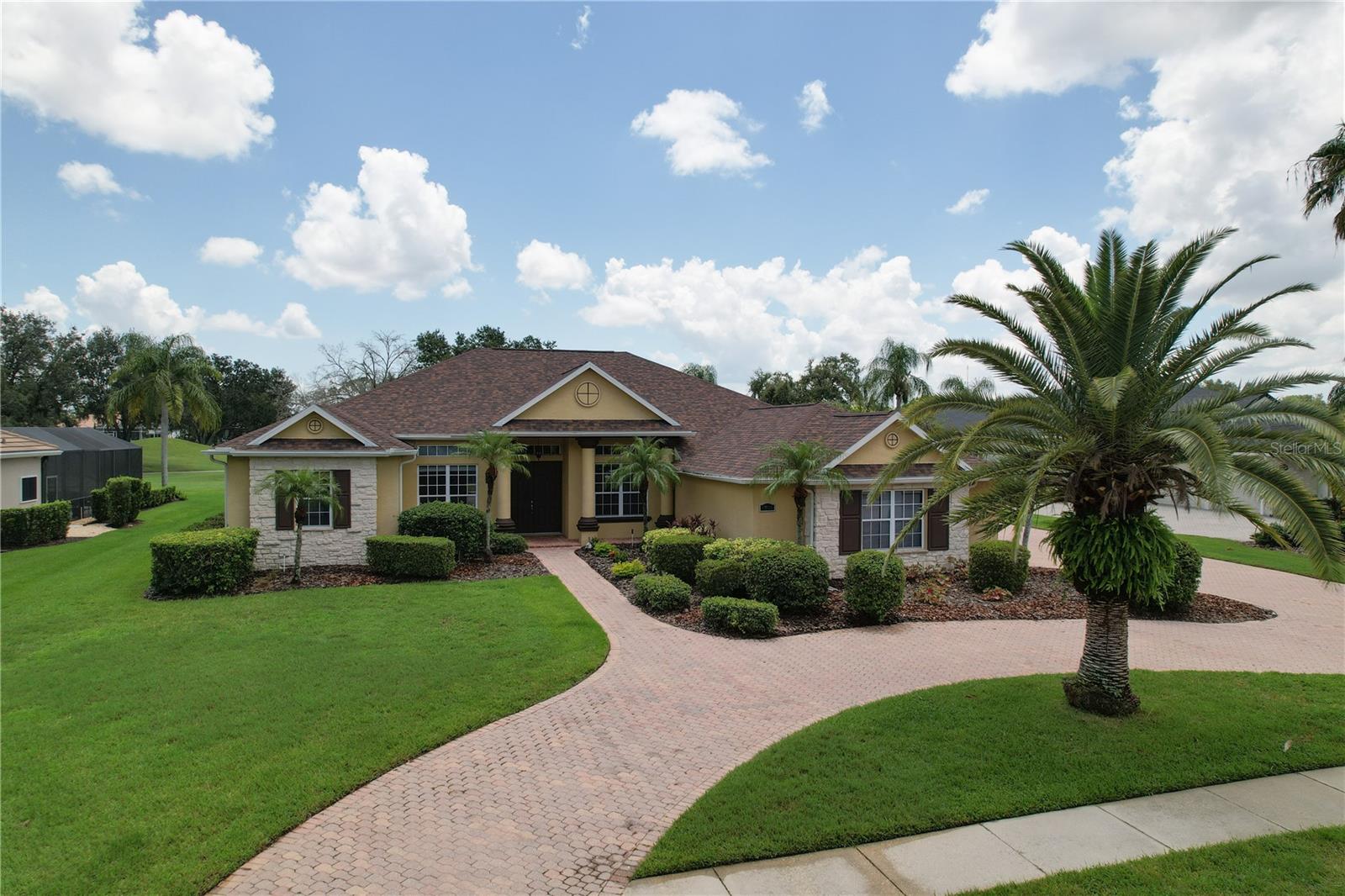
Would you like to sell your home before you purchase this one?
Priced at Only: $4,600
For more Information Call:
Address: 9996 Cherry Hills Avenue Circle, BRADENTON, FL 34202
Property Location and Similar Properties
- MLS#: A4660552 ( Residential Lease )
- Street Address: 9996 Cherry Hills Avenue Circle
- Viewed: 69
- Price: $4,600
- Price sqft: $1
- Waterfront: No
- Year Built: 1999
- Bldg sqft: 4644
- Bedrooms: 4
- Total Baths: 3
- Full Baths: 3
- Garage / Parking Spaces: 3
- Days On Market: 115
- Additional Information
- Geolocation: 27.414 / -82.4438
- County: MANATEE
- City: BRADENTON
- Zipcode: 34202
- Subdivision: River Club South Subphase Iii
- Elementary School: Braden River
- Middle School: Braden River
- High School: Lakewood Ranch
- Provided by: THE KEYES COMPANY - SARASOTA
- Contact: Maureen Gallagher
- 941-362-4100

- DMCA Notice
-
DescriptionOne or more photo(s) has been virtually staged. Breathtaking view of the 13th tee on the semi private River Club Golf Course! This large floor plan layout is perfect for entertaining and situated on one floor! Featuring the primary bedroom with en suite on one side of the home with sliders to the screened lanai and private heated pool. The den is positioned off the formal living room and close to the primary bedroom. Three additional bedrooms with 2 additional baths are positioned on the other side of the home. The large kitchen with butlers pantry has a breakfast bar and dinette area overlooking the pool. The wood glazed cabinetry is plentiful with room for all your kitchen gadgets too! Ceramic tile and engineered wood flooring throughout the living areas and brand new carpet has been installed in all the bedrooms. Two covered lanais and the oversized screened patio and pool provide plenty of outdoor entertaining space. Side load 3 car garage and the circular drive provides plenty of space for you and your guests. Home has been professionally cleaned including steam cleaning both the tile and grout. Close to all the wonderful amenities in Lakewood Ranch!
Payment Calculator
- Principal & Interest -
- Property Tax $
- Home Insurance $
- HOA Fees $
- Monthly -
For a Fast & FREE Mortgage Pre-Approval Apply Now
Apply Now
 Apply Now
Apply NowFeatures
Building and Construction
- Covered Spaces: 0.00
- Exterior Features: Sliding Doors
- Flooring: Carpet, Ceramic Tile
- Living Area: 3073.00
Land Information
- Lot Features: Landscaped, On Golf Course, Paved
School Information
- High School: Lakewood Ranch High
- Middle School: Braden River Middle
- School Elementary: Braden River Elementary
Garage and Parking
- Garage Spaces: 3.00
- Open Parking Spaces: 0.00
- Parking Features: Garage Door Opener, Garage Faces Side, Golf Cart Parking
Eco-Communities
- Pool Features: Child Safety Fence, Gunite, Heated, In Ground, Screen Enclosure
Utilities
- Carport Spaces: 0.00
- Cooling: Central Air
- Heating: Central
- Pets Allowed: Number Limit
- Sewer: Public Sewer
- Utilities: BB/HS Internet Available, Electricity Available, Public
Amenities
- Association Amenities: Fence Restrictions, Vehicle Restrictions
Finance and Tax Information
- Home Owners Association Fee: 0.00
- Insurance Expense: 0.00
- Net Operating Income: 0.00
- Other Expense: 0.00
Rental Information
- Tenant Pays: Carpet Cleaning Fee, Re-Key Fee
Other Features
- Appliances: Built-In Oven, Dishwasher, Disposal, Dryer, Electric Water Heater, Microwave, Refrigerator, Washer
- Association Name: Erika Dote - Castle Group
- Association Phone: 941-225-6602
- Country: US
- Furnished: Unfurnished
- Interior Features: Ceiling Fans(s), Central Vaccum, Crown Molding, Eat-in Kitchen, High Ceilings, Kitchen/Family Room Combo, Open Floorplan, Primary Bedroom Main Floor, Solid Surface Counters, Split Bedroom, Tray Ceiling(s), Walk-In Closet(s)
- Levels: One
- Area Major: 34202 - Bradenton/Lakewood Ranch/Lakewood Rch
- Occupant Type: Vacant
- Parcel Number: 587641002
- Possession: Rental Agreement
- View: Golf Course
- Views: 69
Owner Information
- Owner Pays: Grounds Care, Pool Maintenance
Similar Properties
Nearby Subdivisions
Country Club East At Lakewd Rn
Del Webb Ph Ib Subphases D F
Del Webb Ph Iv Subph 4a 4b
Lakewood Ranch Country Club Vi
Oakbrooke I At River Club Nort
Preserve At Panther Ridge Ph I
River Club Park Of Commerce
River Club South Subphase I
River Club South Subphase Ii
River Club South Subphase Iii
The Village At Townpark Or2057
Waterfront At Main Street Ph 2

- Broker IDX Sites Inc.
- 750.420.3943
- Toll Free: 005578193
- support@brokeridxsites.com



