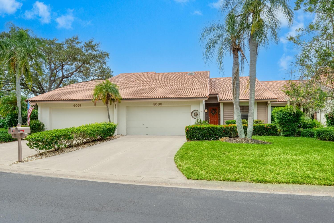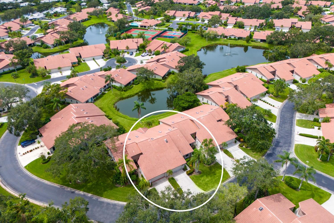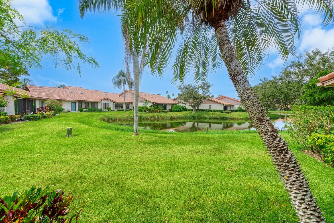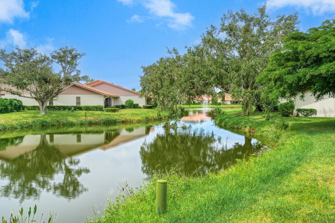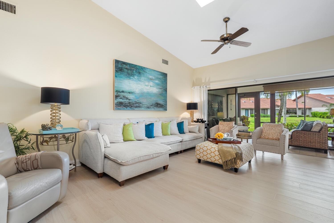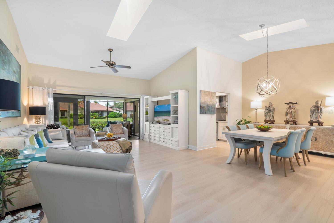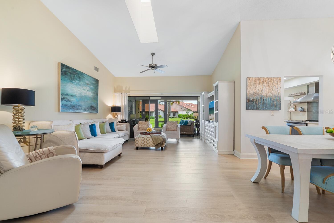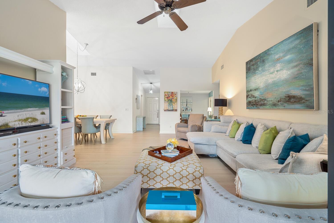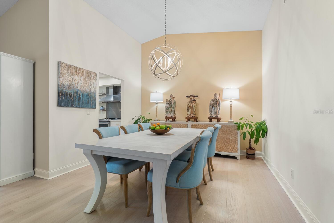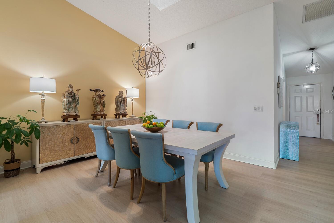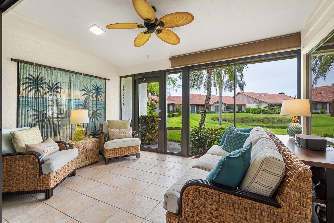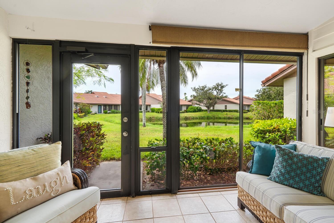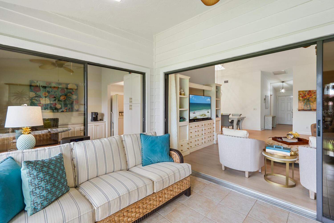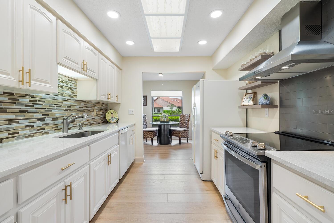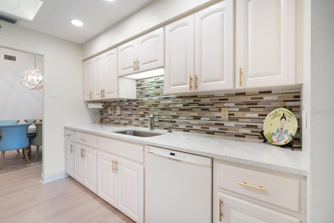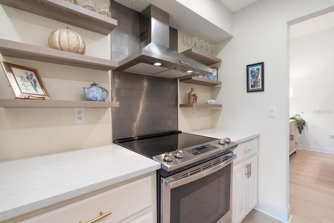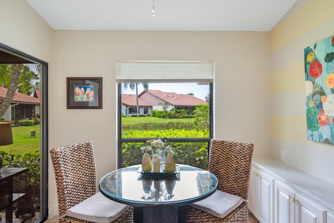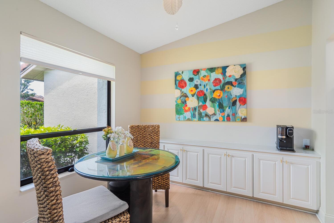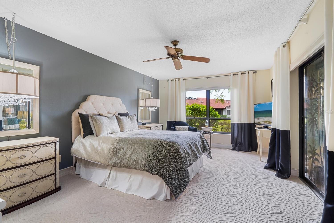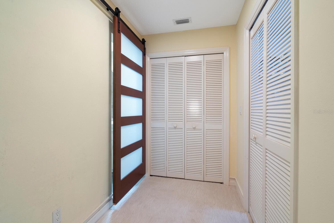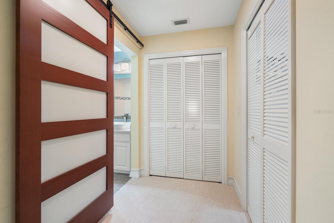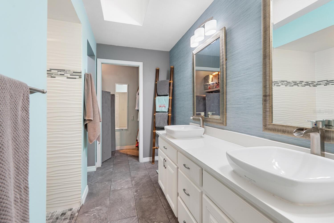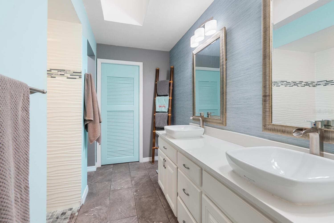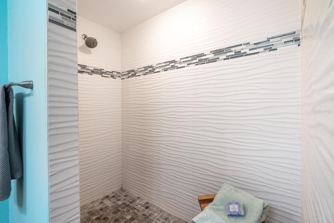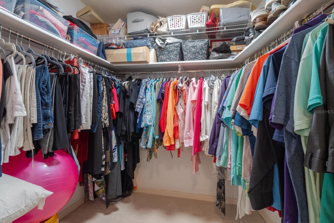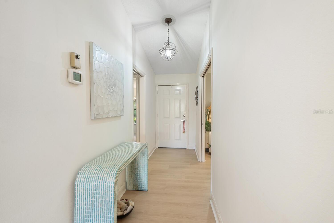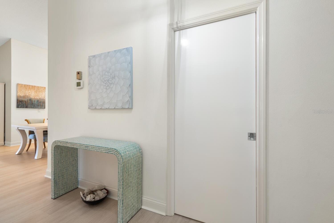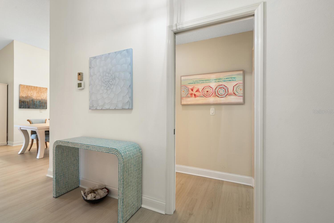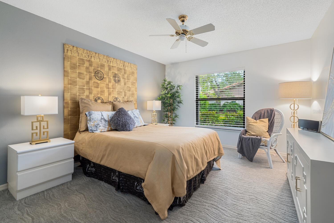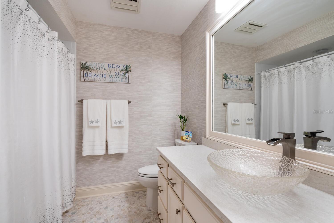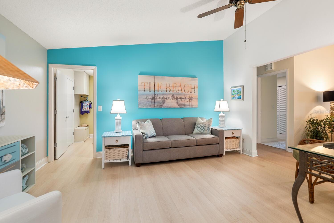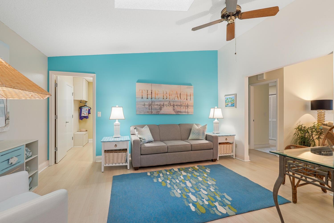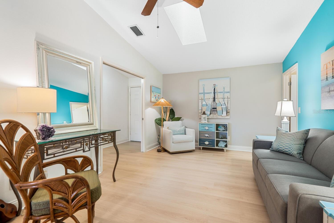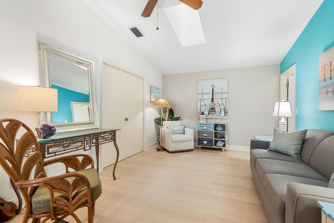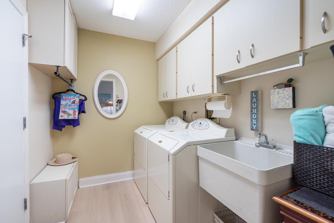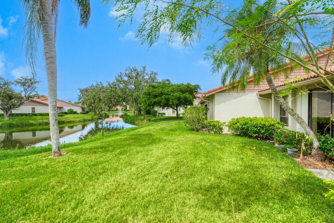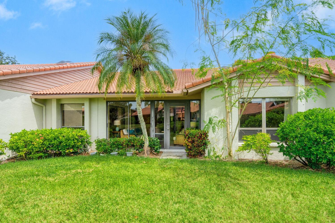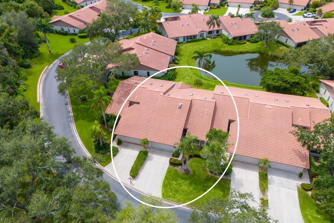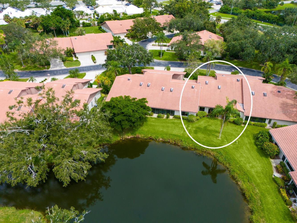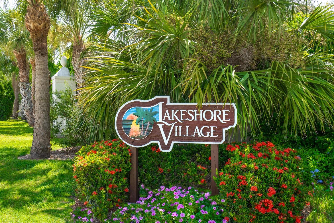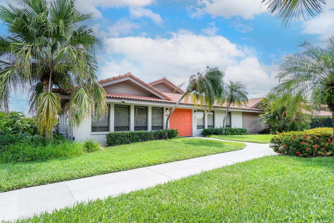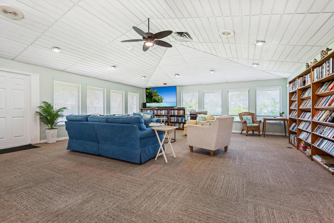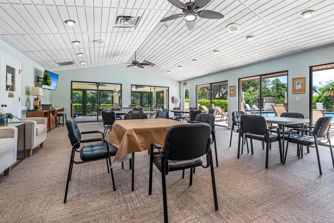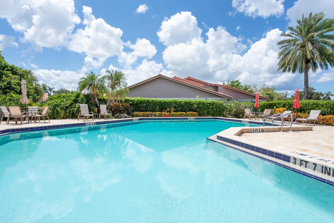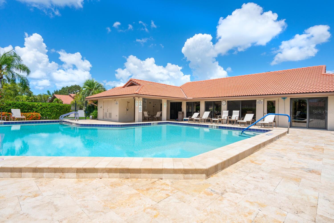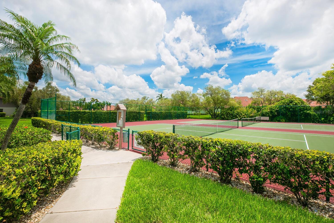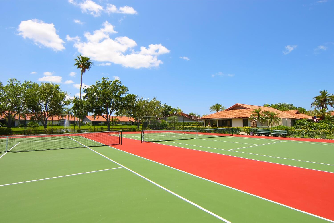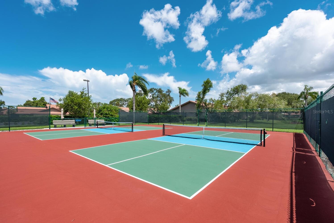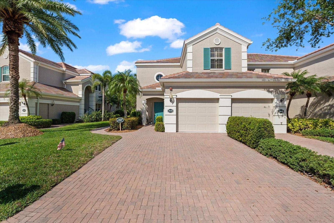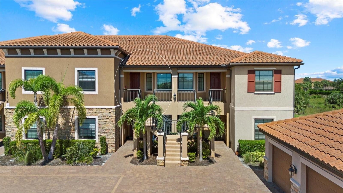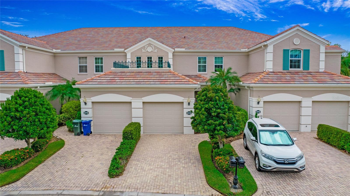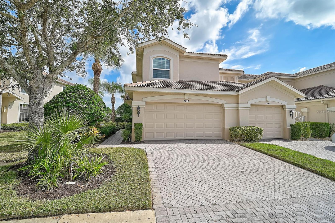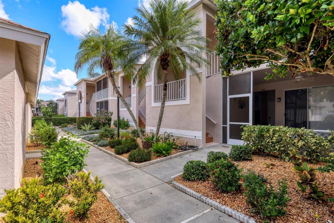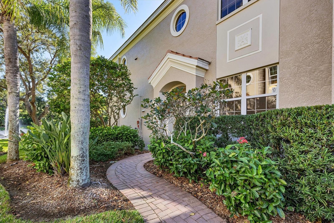4033 Wilshire Circle E 139, SARASOTA, FL 34238
Property Photos
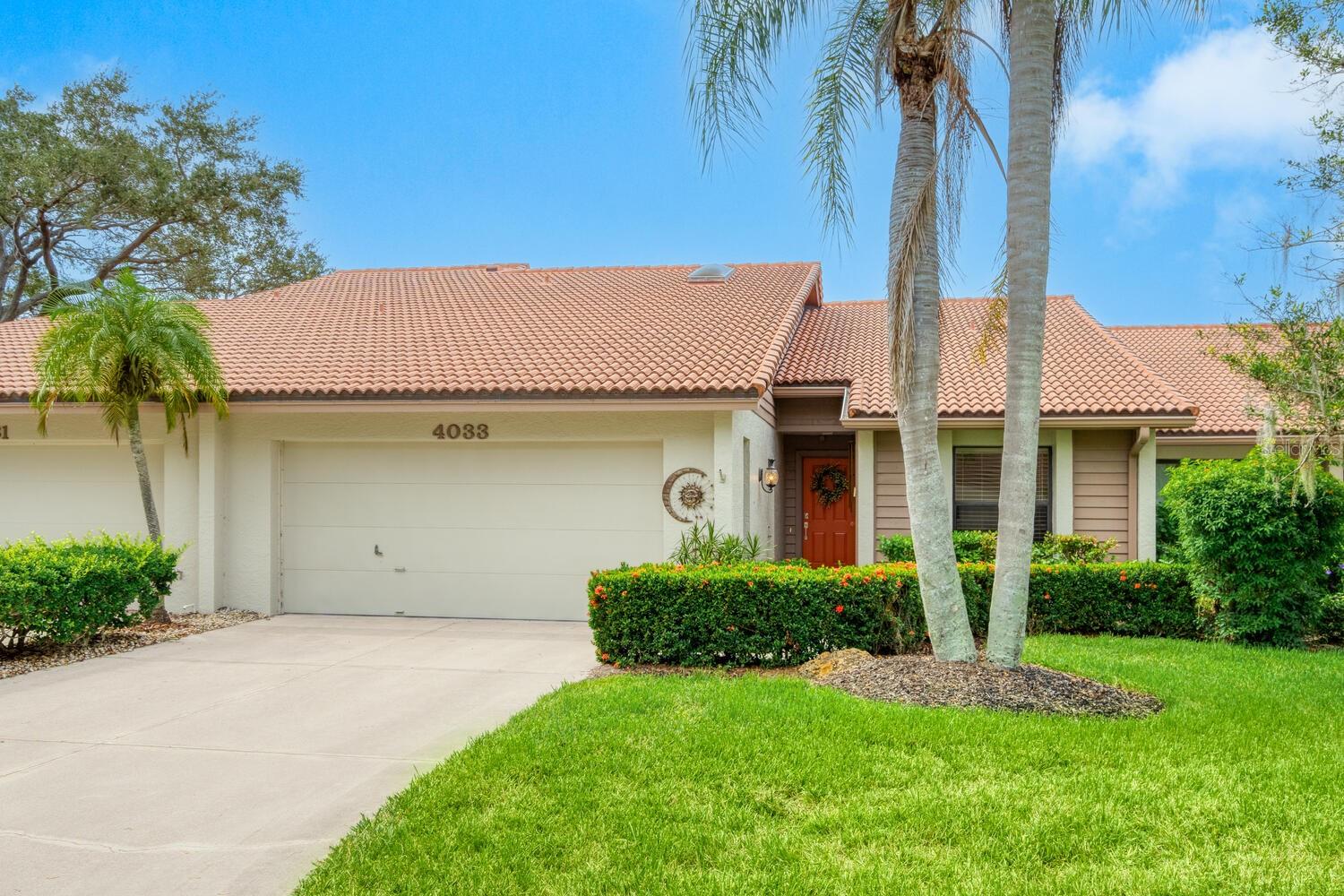
Would you like to sell your home before you purchase this one?
Priced at Only: $429,900
For more Information Call:
Address: 4033 Wilshire Circle E 139, SARASOTA, FL 34238
Property Location and Similar Properties
- MLS#: A4665665 ( Residential )
- Street Address: 4033 Wilshire Circle E 139
- Viewed: 88
- Price: $429,900
- Price sqft: $177
- Waterfront: Yes
- Wateraccess: Yes
- Waterfront Type: Lake Front
- Year Built: 1987
- Bldg sqft: 2424
- Bedrooms: 2
- Total Baths: 2
- Full Baths: 2
- Garage / Parking Spaces: 2
- Days On Market: 60
- Additional Information
- Geolocation: 27.2664 / -82.4902
- County: SARASOTA
- City: SARASOTA
- Zipcode: 34238
- Subdivision: Lakeshore Village
- Building: Lakeshore Village
- Elementary School: Gulf Gate Elementary
- Middle School: Sarasota Middle
- High School: Riverview High
- Provided by: MICHAEL SAUNDERS & COMPANY
- Contact: Stacy Liljeberg
- 941-349-3444

- DMCA Notice
-
DescriptionWelcome to this beautifully updated and thoughtfully designed villa in the highly desirable 55+ maintenance free community of Lakeshore Village in Sarasota. Just minutes from world famous Siesta Key Beach and the vibrant downtown area, this 2 bedroom, 2 bath plus family room/den offers 2024sf of comfortable, stylish living with serene lake views. The open concept living space is highlighted by light colored Karastan luxury vinyl flooring that runs seamlessly throughout the main areas, creating a fresh, airy atmosphere thats both tasteful and practical. The living area features vaulted ceilings and skylights, enhancing the sense of openness and natural light. This space flows into the Four Season Florida room, where walls of glass provide tranquil views of Heron Lake. The updated kitchen features Cambria quartz countertops, a glass tile backsplash, and brush gold hardware. A GE stainless steel 5 burner range and matching hood add style and function, while a tray ceiling with whimsical crystal ball accents adds a touch of personality. The breakfast nook includes built in cabinets, quartz counters, and a large picture window overlooking the lake. The smart split bedroom floor plan offers privacy for both owners and guests. The primary suite is a true retreat, complete with brand new carpet, a large window with lake views, and sliders leading to the Florida room. Youll love the two spacious walk in closets, and renovated bath, accessed via a modern barn door, featuring dual above counter sinks, Cambria quartz counters, walk in shower, and a skylight that fills the space with natural light. The spacious guest suite, tucked away behind a pocket door, includes a private bath for added privacy. Off the foyer, double pocketing doors open into a charming family room designed in a coastal style with vaulted ceilings, skylight, offering even more living space or extra sleeping space for guests. The community offers resort style amenities including clubhouse, tennis and pickle ball courts, heated salt water pool, group activities, all in a pet free environment.
Payment Calculator
- Principal & Interest -
- Property Tax $
- Home Insurance $
- HOA Fees $
- Monthly -
For a Fast & FREE Mortgage Pre-Approval Apply Now
Apply Now
 Apply Now
Apply NowFeatures
Building and Construction
- Covered Spaces: 0.00
- Exterior Features: Private Mailbox, Rain Gutters, Sliding Doors
- Flooring: Carpet, Luxury Vinyl, Tile
- Living Area: 2024.00
- Roof: Tile
Property Information
- Property Condition: Completed
Land Information
- Lot Features: In County, Paved
School Information
- High School: Riverview High
- Middle School: Sarasota Middle
- School Elementary: Gulf Gate Elementary
Garage and Parking
- Garage Spaces: 2.00
- Open Parking Spaces: 0.00
Eco-Communities
- Pool Features: Gunite, Heated, In Ground, Salt Water
- Water Source: Public
Utilities
- Carport Spaces: 0.00
- Cooling: Central Air
- Heating: Central, Electric
- Pets Allowed: No
- Sewer: Public Sewer
- Utilities: BB/HS Internet Available, Electricity Connected, Sewer Connected, Underground Utilities
Amenities
- Association Amenities: Clubhouse, Pool, Tennis Court(s)
Finance and Tax Information
- Home Owners Association Fee Includes: Cable TV, Pool, Escrow Reserves Fund, Fidelity Bond, Internet, Maintenance Structure, Maintenance Grounds, Maintenance, Management, Pest Control, Private Road, Recreational Facilities
- Home Owners Association Fee: 0.00
- Insurance Expense: 0.00
- Net Operating Income: 0.00
- Other Expense: 0.00
- Tax Year: 2024
Other Features
- Appliances: Cooktop, Dishwasher, Disposal, Dryer, Electric Water Heater, Exhaust Fan, Ice Maker, Microwave, Range, Range Hood, Washer
- Association Name: Sandy Ellis
- Association Phone: 941-922-0967
- Country: US
- Furnished: Unfurnished
- Interior Features: Ceiling Fans(s), Eat-in Kitchen, High Ceilings, Open Floorplan, Primary Bedroom Main Floor, Solid Surface Counters, Split Bedroom, Vaulted Ceiling(s), Walk-In Closet(s), Window Treatments
- Legal Description: UNIT 139 LAKESHORE VILLAGE PHASE E
- Levels: One
- Area Major: 34238 - Sarasota/Sarasota Square
- Occupant Type: Owner
- Parcel Number: 0099032139
- Style: Custom, Florida
- Unit Number: 139
- View: Water
- Views: 88
- Zoning Code: RSF3
Similar Properties
Nearby Subdivisions
Arielle On Palmer Ranch
Arielle On Palmer Ranch Sec 1
Ballantrae
Bella Villino
Bella Villino 1
Bella Villino I
Bella Villino Ii
Bella Villino Iii
Bella Villino Iv
Bella Villino V
Bella Villino Vi
Botanica
Botanica Provence Gardens
Botanica - Provence Gardens
Botanicaparisienne Gardens
Esplanade On Palmer Ranch
Fairway Woods
Lakeshore Village
Lakeside At Isles On Palmer Ra
Lakeside At Isles On Plmer Rch
Palmer Oaks Ph 1 2
Palmer Oaks Ph 1 & 2
Palmer Square West
Parisienne Gardens
Pinestone At Palmer Ranch
Plaza De Flores
Prestancia
Serenade On Palmer Ranch
Stoneybrook Arbor Greens 1
Stoneybrook Clubside 1
Stoneybrook Clubside 2
Stoneybrook Clubside South 2
Stoneybrook Clubside South 3
Stoneybrook Fairway Verandas 1
Stoneybrook Fairway Verandas 2
Stoneybrook Golf Country Club
Stoneybrook Terrace 1
Stoneybrook Veranda Greens 1
Stoneybrook Veranda Greens 2
Stoneybrook Veranda Greens Nor
Stoneybrook Verandas 2
Sunrise Golf Club Ph Iii
Vintage Grand

- Broker IDX Sites Inc.
- 750.420.3943
- Toll Free: 005578193
- support@brokeridxsites.com



