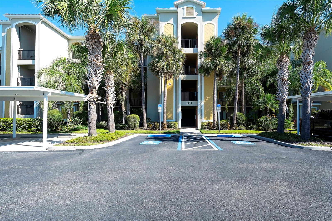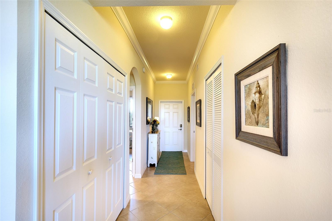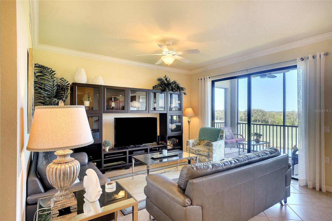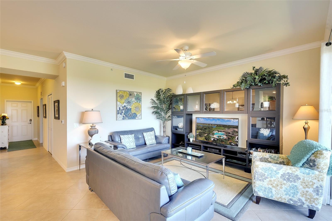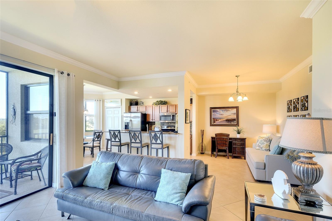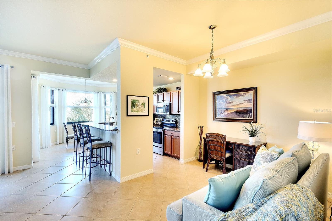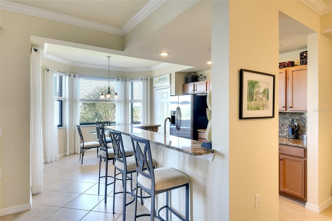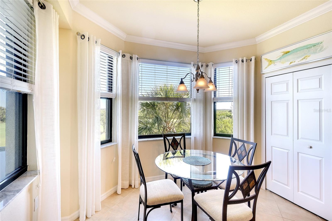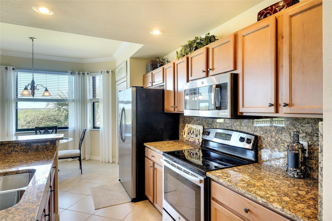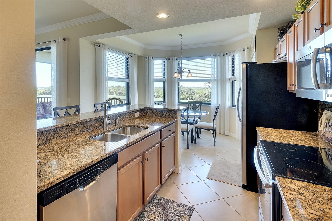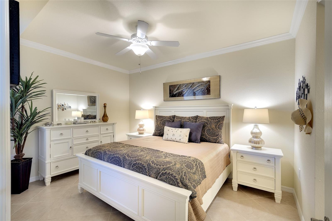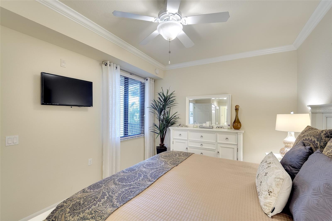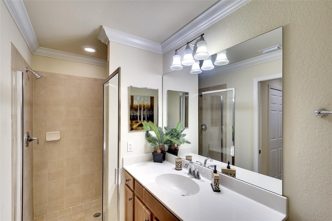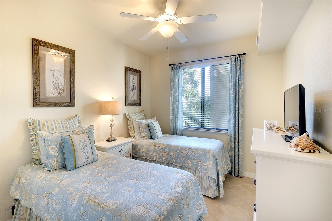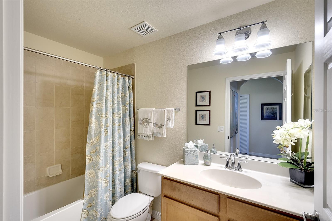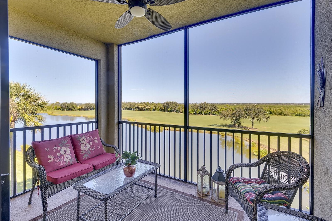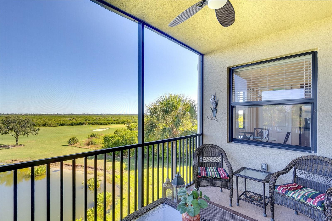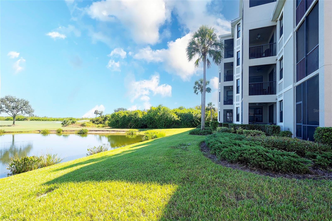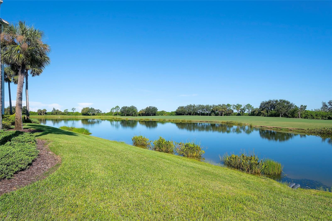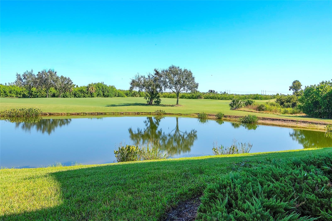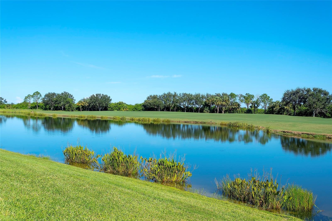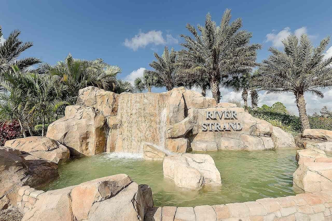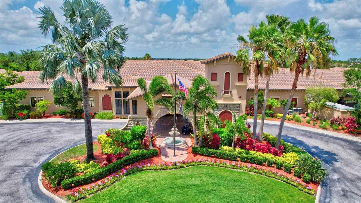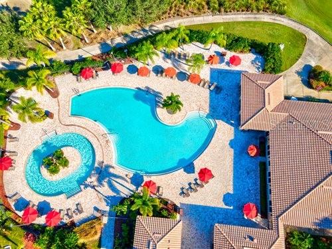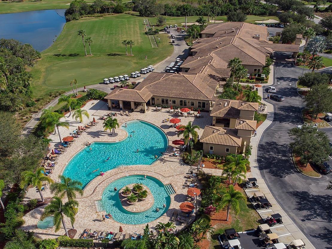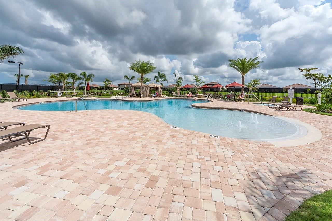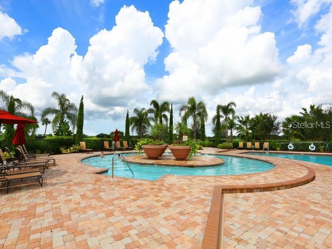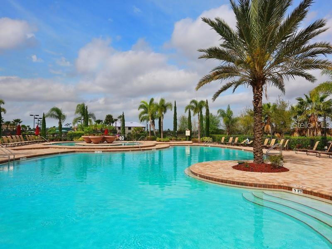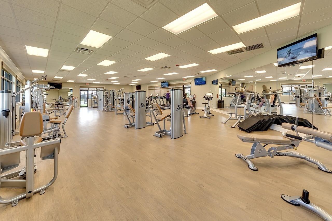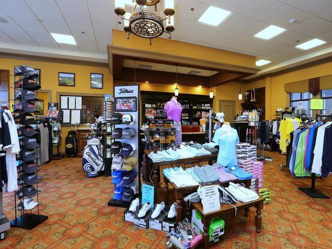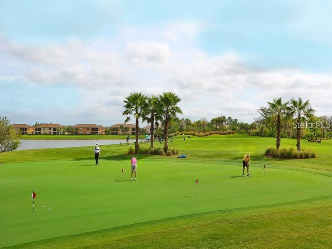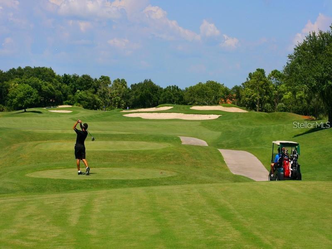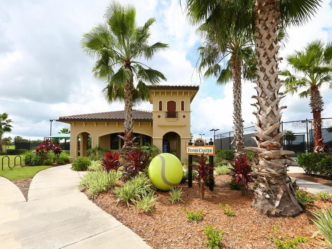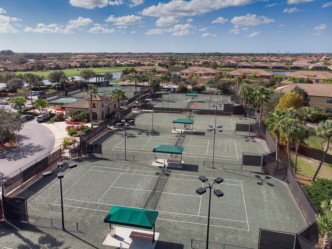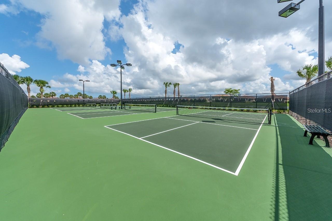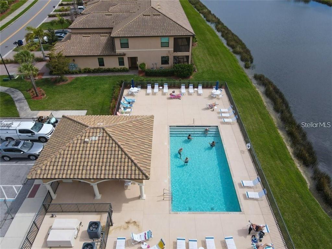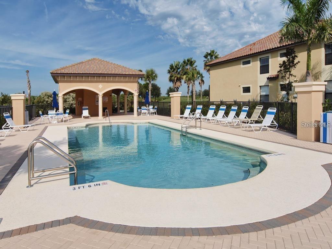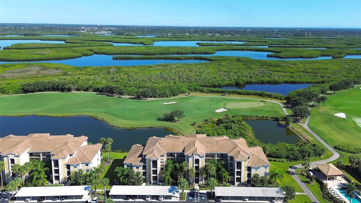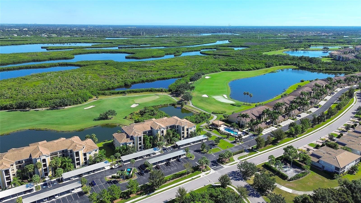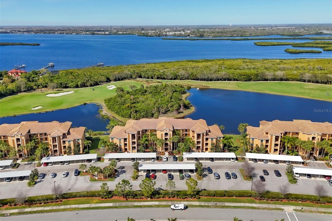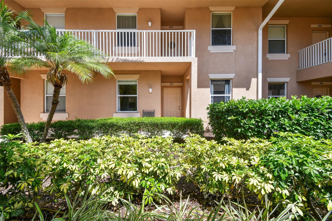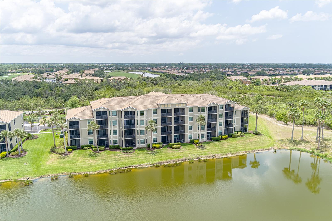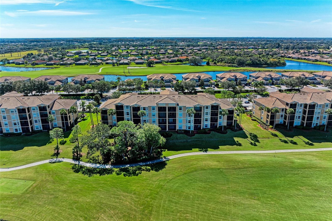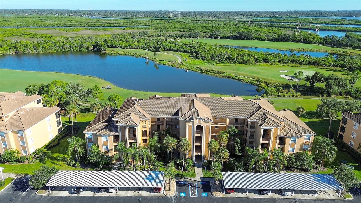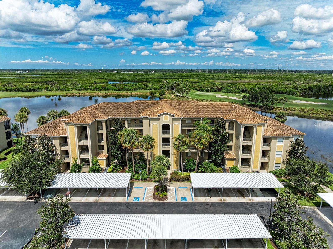7121 River Hammock Drive 303, BRADENTON, FL 34212
Property Photos
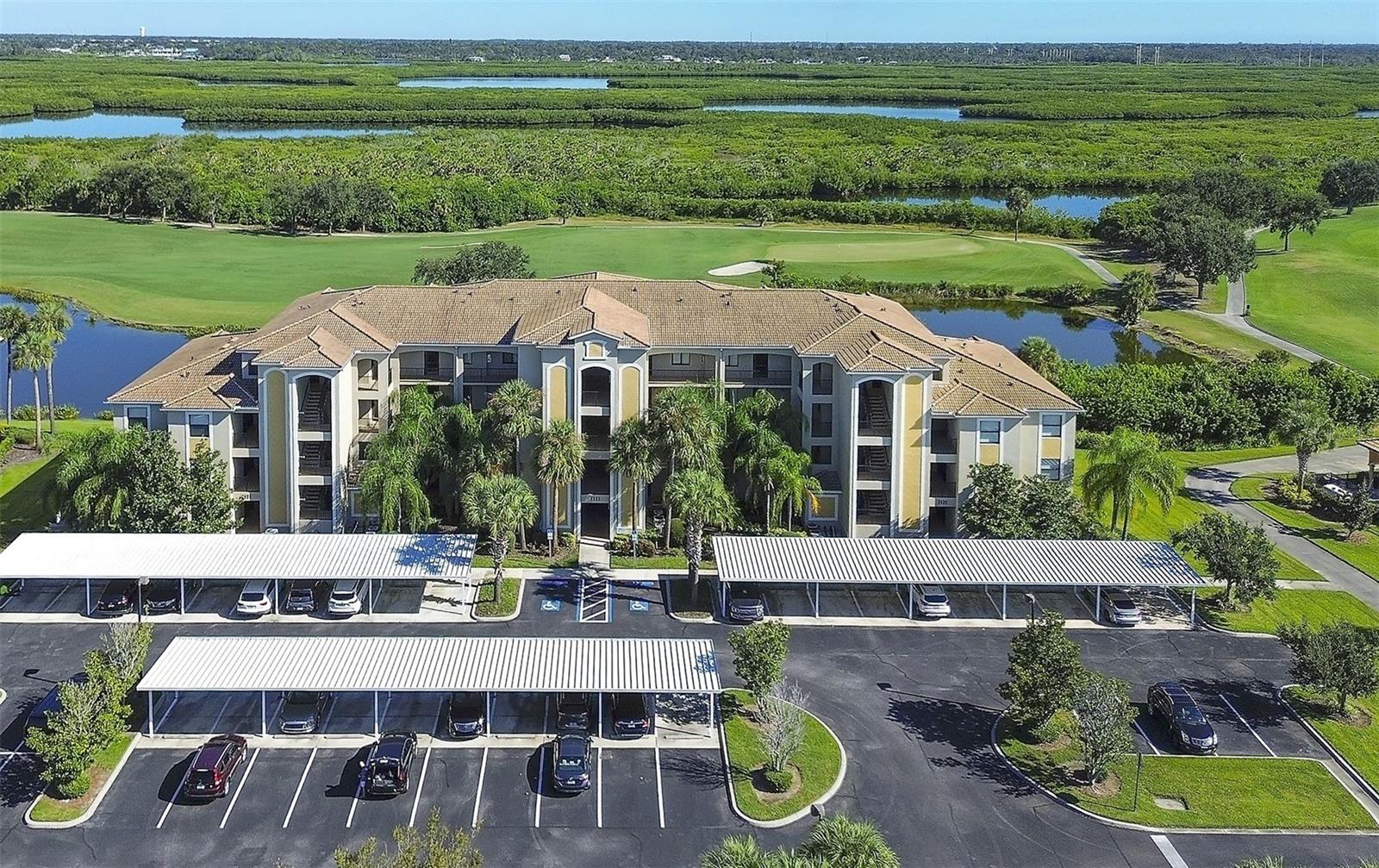
Would you like to sell your home before you purchase this one?
Priced at Only: $269,900
For more Information Call:
Address: 7121 River Hammock Drive 303, BRADENTON, FL 34212
Property Location and Similar Properties
- MLS#: A4665633 ( Residential )
- Street Address: 7121 River Hammock Drive 303
- Viewed: 8
- Price: $269,900
- Price sqft: $198
- Waterfront: No
- Year Built: 2013
- Bldg sqft: 1361
- Bedrooms: 2
- Total Baths: 2
- Full Baths: 2
- Garage / Parking Spaces: 1
- Days On Market: 5
- Additional Information
- Geolocation: 27.515 / -82.4691
- County: MANATEE
- City: BRADENTON
- Zipcode: 34212
- Subdivision: River Strand
- Building: River Strand
- Elementary School: Freedom
- Middle School: Carlos E. Haile
- High School: Parrish Community
- Provided by: BRIGHT REALTY
- Contact: Phillip Wasson
- 941-552-6036

- DMCA Notice
-
DescriptionPrepare to fall in love with this tastefully decorated and meticulously maintained turn key furnished and "golf included" brookside floor plan. Located within the gates of river strand golf and country club and available for immediate occupancy, this popular 2 bedroom 2 bath open floor plan with amazing lake and golf course views represents exceptional value. Furnished with everything you see included and decorated in a modern coastal dcor the property features crown molding, window treatments, porcelain tile installed on the diagonal, digital door locks, new a/c in 2023 and high impact hurricane resistant windows and doors for safety and peace of mind. The central well equipped kitchen features granite countertops with full granite backsplash, solid wood cabinets, breakfast bar, stainless steel appliances, and all kitchen contents are included. An oversized storage room adds to the convenience with additional storage for golf clubs, bicycles and beach chairs. Warm and inviting, the primary suite with tropical views of the lake and golf course features ensuite bath with his & hers walk in closets. River strand has a progressive rental program for monthly rentals, if generating income is on your radar when not in use by you or your family. Also, the seller is the original owner, did not have pets, a non smoker and the unit was never rented and only used seasonally two or three months annually. The recent master plan assessment for amenity updates has been paid in full by the current owner and with construction scheduled to be completed early in 2026 youll benefit from the facility improvements without additional cost. Ownership includes deeded golf membership in the 27 hole championship course and updated modern club house with on site restaurant and 19th hole grill room & bar. Popular lifestyle amenities include 2 state of the art fitness centers with 24/7 access, pool side tiki bar, 2 resort style pools with hot tub and resistance pool plus 8 heated satellite pools, and a separate tennis club with 8 har tru lighted courts and pickle ball courts. Conveniently located next door to one of the heated satellite pools, the convenience of this location cannot be overstated as its ideally situated just minutes from all essential amenities and top attractions: 2. 5 miles to the new marketplace at heritage harbour home to costco, target, millers ale house, academy sports, and hobby lobby, with several additional stores proposed. 3. 5 miles to the walmart super center, 3. 6 miles to home depot, 8. 5 miles to the ellenton premium outlet mall and 16 miles to the bradenton/sarasota intl airport. With easy access to i 75 the university town center with upscale shopping and dining is only 13. 5 miles as well as the many attractions of downtown sarasota and bradenton, multiple performing arts venues, galleries, world class dining, award winning beaches, and so much morejust minutes away. Truly a golfers dream!! Living is easy, convenient and secure in this active lifestyle community where youll enjoy the "lock and leave" convenience of maintenance free living! A seller approved inventory and floor plan are attached to the listing.
Payment Calculator
- Principal & Interest -
- Property Tax $
- Home Insurance $
- HOA Fees $
- Monthly -
For a Fast & FREE Mortgage Pre-Approval Apply Now
Apply Now
 Apply Now
Apply NowFeatures
Building and Construction
- Builder Name: Lennar
- Covered Spaces: 0.00
- Exterior Features: Lighting, Sidewalk, Sliding Doors, Storage, Tennis Court(s)
- Flooring: Tile
- Living Area: 1232.00
- Other Structures: Storage, Tennis Court(s)
- Roof: Tile
Property Information
- Property Condition: Completed
Land Information
- Lot Features: In County, Landscaped, On Golf Course, Sidewalk, Paved
School Information
- High School: Parrish Community High
- Middle School: Carlos E. Haile Middle
- School Elementary: Freedom Elementary
Garage and Parking
- Garage Spaces: 0.00
- Open Parking Spaces: 0.00
- Parking Features: Assigned, Covered, Deeded, Guest
Eco-Communities
- Water Source: Public
Utilities
- Carport Spaces: 1.00
- Cooling: Central Air
- Heating: Heat Pump
- Pets Allowed: Breed Restrictions, Cats OK, Dogs OK, Size Limit, Yes
- Sewer: Public Sewer
- Utilities: BB/HS Internet Available, Cable Connected, Electricity Connected, Public, Sewer Connected, Underground Utilities, Water Connected
Amenities
- Association Amenities: Clubhouse, Fitness Center, Gated, Golf Course, Maintenance, Park, Pickleball Court(s), Playground, Pool, Recreation Facilities, Security, Spa/Hot Tub, Tennis Court(s)
Finance and Tax Information
- Home Owners Association Fee Includes: Guard - 24 Hour, Cable TV, Pool, Escrow Reserves Fund, Insurance, Internet, Maintenance Structure, Maintenance Grounds, Management, Recreational Facilities, Security, Sewer, Trash, Water
- Home Owners Association Fee: 1551.00
- Insurance Expense: 0.00
- Net Operating Income: 0.00
- Other Expense: 0.00
- Tax Year: 2024
Other Features
- Appliances: Dishwasher, Disposal, Dryer, Electric Water Heater, Freezer, Ice Maker, Microwave, Range, Refrigerator, Washer
- Association Name: Cori Hansen-Community Association Manager
- Association Phone: 941-932-8663
- Country: US
- Furnished: Turnkey
- Interior Features: Ceiling Fans(s), Crown Molding, Eat-in Kitchen, High Ceilings, In Wall Pest System, Open Floorplan, Primary Bedroom Main Floor, Solid Wood Cabinets, Stone Counters, Thermostat, Walk-In Closet(s), Window Treatments
- Legal Description: UNIT 1633 BLDG 16 PH I TERRACE I AT RIVER STRAND, A PHASE CONDO, LESS 1/16 INT IN OIL & MIN RTS DESC IN DB 239 PG 368 PI#11018.2695/9
- Levels: Three Or More
- Area Major: 34212 - Bradenton
- Occupant Type: Owner
- Parcel Number: 1101826959
- Possession: Negotiable
- Style: Florida
- Unit Number: 303
- View: Golf Course, Water
- Zoning Code: PDMU
Similar Properties
Nearby Subdivisions
Coach Homes At Cuddy Cove Ph 3
Coach Homes Vi At River Strand
Glory Gardens At Christian Ret
Grand Estuary Ii At River Stra
Grand Estuary Iii At River Str
Grand Estuary V At River Stran
River Strand
River Strand Grand Estuary Iii
River Strand Grand Estuary V A
River Strand Grand Estuary Vi
River Strand Veranda Iii
Stone Harbour I
Stone Harbour I A Condo Or2040
Stone Harbour Iii
Stone Harbour Iii A Condo Or21
Terrace Ii At River Strand Ph
The Twnhms At Lighthouse Cove
The Watch At Waterlefe Ph Ii
Veranda Ii At River Strand Ph
Veranda Iv At River Strand Ph
Waterlefe Golf River Club

- Broker IDX Sites Inc.
- 750.420.3943
- Toll Free: 005578193
- support@brokeridxsites.com



