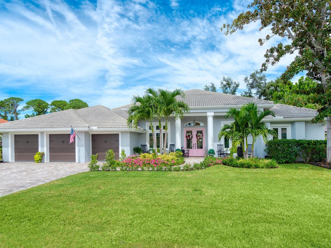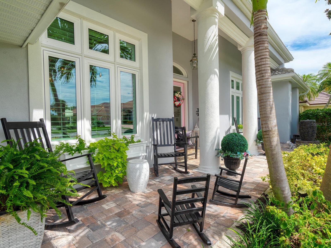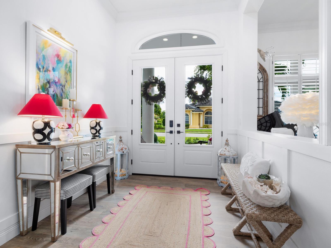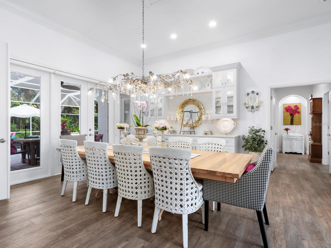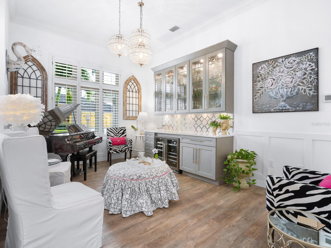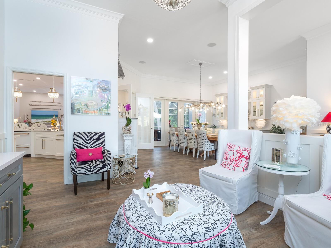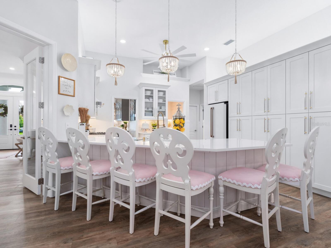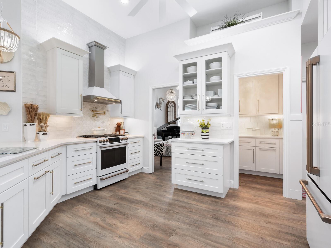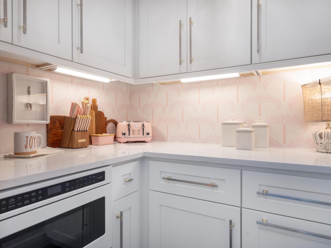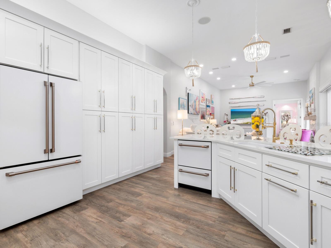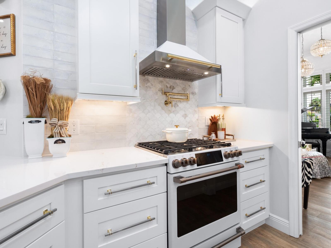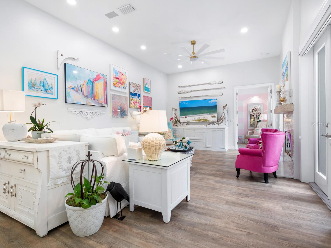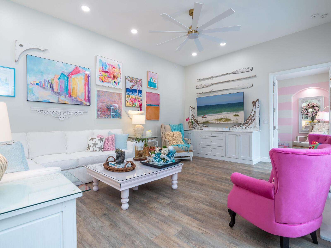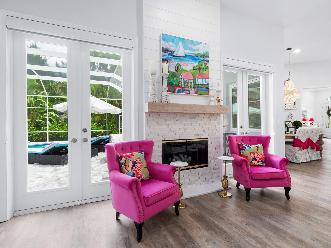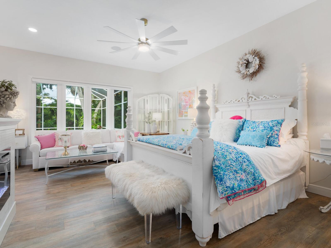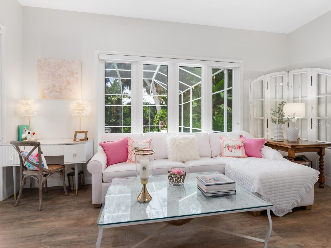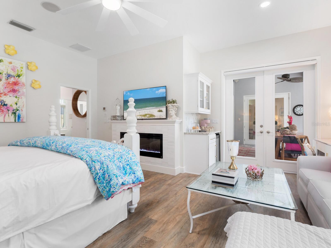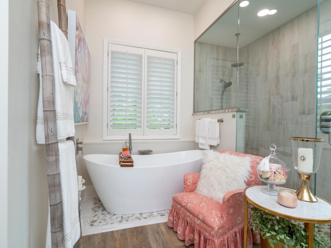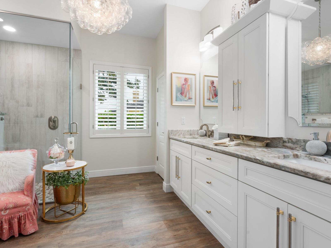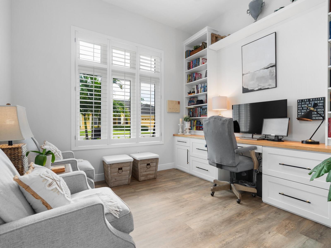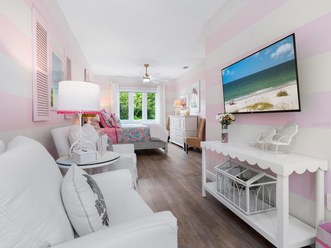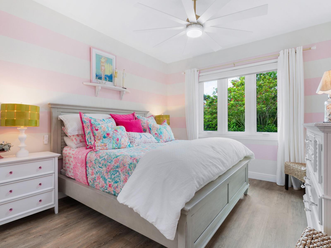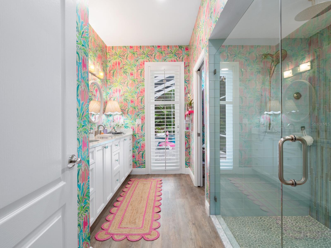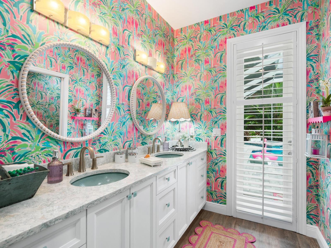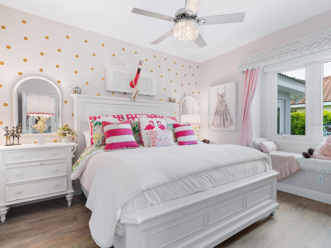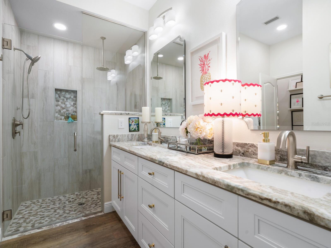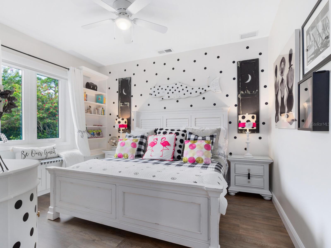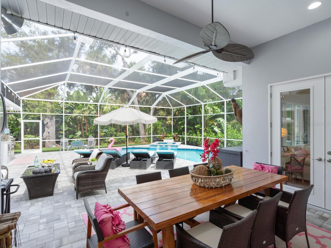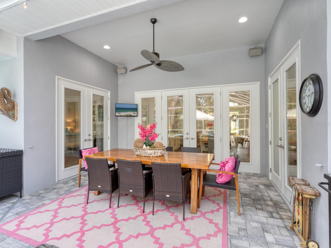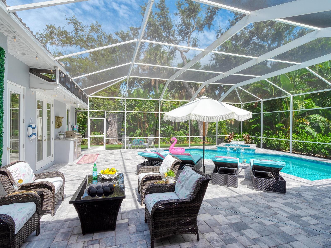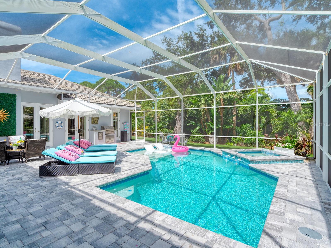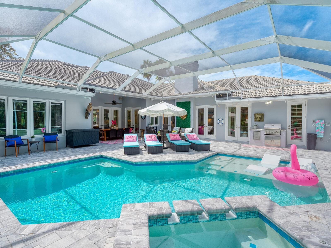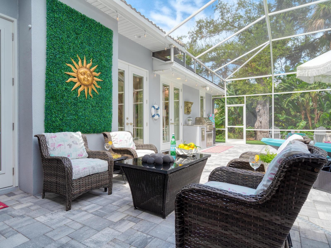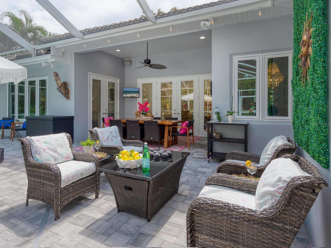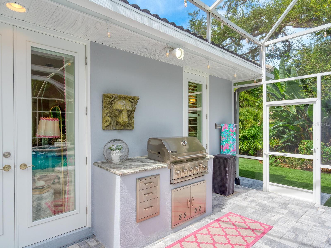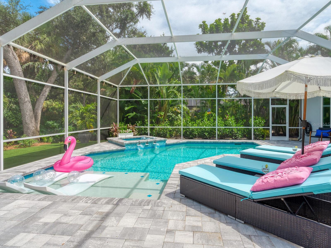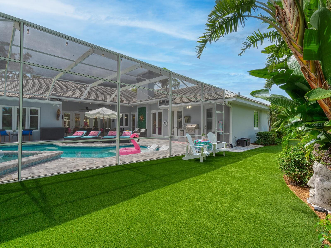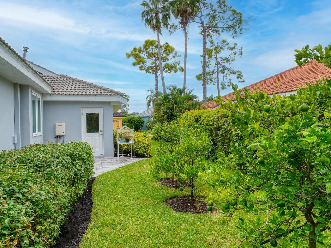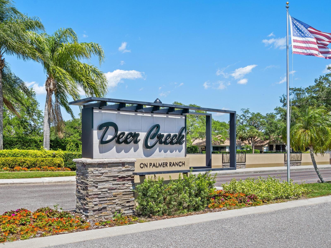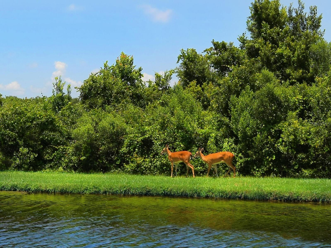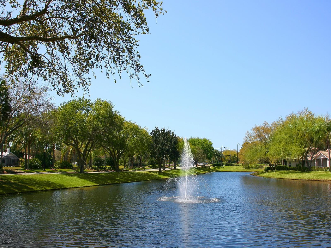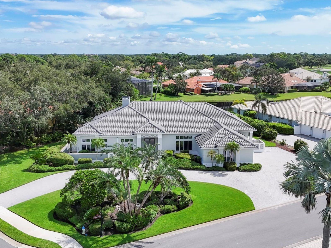8600 Woodbriar Drive, SARASOTA, FL 34238
Property Photos

Would you like to sell your home before you purchase this one?
Priced at Only: $1,495,000
For more Information Call:
Address: 8600 Woodbriar Drive, SARASOTA, FL 34238
Property Location and Similar Properties
- MLS#: A4665217 ( Residential )
- Street Address: 8600 Woodbriar Drive
- Viewed: 10
- Price: $1,495,000
- Price sqft: $319
- Waterfront: No
- Year Built: 1994
- Bldg sqft: 4681
- Bedrooms: 4
- Total Baths: 3
- Full Baths: 3
- Garage / Parking Spaces: 3
- Days On Market: 13
- Additional Information
- Geolocation: 27.2275 / -82.4796
- County: SARASOTA
- City: SARASOTA
- Zipcode: 34238
- Subdivision: Deer Creek
- Elementary School: Gulf Gate Elementary
- Middle School: Sarasota Middle
- High School: Riverview High
- Provided by: PREMIER SOTHEBY'S INTERNATIONAL REALTY
- Contact: Maureen Morris
- 941-364-4000

- DMCA Notice
-
DescriptionStep into this captivating home, a meticulously renovated open floor plan with soaring ceilings, four spacious bedrooms and three full baths. The perfect home for hosting effortless events, with a gorgeous, formal dining room, complete with a comfortable gathering spot, a sleek bar and French doors that open out to the covered dining area. The home flows effortlessly for indoor and outdoor entertaining. The open concept kitchen overlooks the family room with both a cozy breakfast nook and a large bar that seats six. If you're staying in, the kitchen is equipped with a six burner gas stove, top tier appliances, expansive countertops and custom pull out cabinetry. The butler's pantry makes take out a breeze and also offers a prep station for holidays and large parties. Stepping into the owners retreat, you will find a sanctuary in the spa like en suite bath. With private access to the pool, you can grab your coffee at the morning bar and head out for a swim. Snuggle in front of the fireplace or relax in the plush seating area. Meanwhile your guests will love the large in law suite with a private entrance, alongside two additional bedrooms. Cool off in the stunning pool, completely renovated with a spa, LED lighting and a pavered deck, nestled in a serene, private setting. In the evening, take a walk or a bike ride and explore this beautiful gated community. This fully finished masterpiece is the ultimate move in ready retreat.
Payment Calculator
- Principal & Interest -
- Property Tax $
- Home Insurance $
- HOA Fees $
- Monthly -
For a Fast & FREE Mortgage Pre-Approval Apply Now
Apply Now
 Apply Now
Apply NowFeatures
Building and Construction
- Builder Model: Custom
- Builder Name: Pruett
- Covered Spaces: 0.00
- Exterior Features: French Doors, Garden, Lighting, Outdoor Grill, Outdoor Kitchen, Private Mailbox, Rain Gutters, Sidewalk
- Flooring: Luxury Vinyl
- Living Area: 3489.00
- Other Structures: Outdoor Kitchen
- Roof: Tile
Land Information
- Lot Features: Sidewalk, Paved, Private
School Information
- High School: Riverview High
- Middle School: Sarasota Middle
- School Elementary: Gulf Gate Elementary
Garage and Parking
- Garage Spaces: 3.00
- Open Parking Spaces: 0.00
- Parking Features: Driveway, Electric Vehicle Charging Station(s), Garage Door Opener, Ground Level, Oversized, Workshop in Garage
Eco-Communities
- Pool Features: Chlorine Free, Gunite, Heated, In Ground, Salt Water, Screen Enclosure
- Water Source: Public
Utilities
- Carport Spaces: 0.00
- Cooling: Central Air, Zoned
- Heating: Central, Electric, Propane, Zoned
- Pets Allowed: Yes
- Sewer: Public Sewer
- Utilities: Cable Available, Electricity Connected, Phone Available, Propane, Sewer Connected, Underground Utilities, Water Connected
Amenities
- Association Amenities: Security
Finance and Tax Information
- Home Owners Association Fee Includes: Common Area Taxes, Security
- Home Owners Association Fee: 557.00
- Insurance Expense: 0.00
- Net Operating Income: 0.00
- Other Expense: 0.00
- Tax Year: 2024
Other Features
- Appliances: Bar Fridge, Dishwasher, Disposal, Dryer, Ice Maker, Microwave, Range, Range Hood, Refrigerator, Tankless Water Heater, Washer, Whole House R.O. System, Wine Refrigerator
- Association Name: Advanced Management, Inc
- Association Phone: 941-359-1134
- Country: US
- Furnished: Unfurnished
- Interior Features: Built-in Features, Ceiling Fans(s), Central Vaccum, Eat-in Kitchen, High Ceilings, Kitchen/Family Room Combo, Open Floorplan, Primary Bedroom Main Floor, Solid Surface Counters, Split Bedroom, Stone Counters, Thermostat, Walk-In Closet(s), Window Treatments
- Legal Description: LOT 128 DEER CREEK UNIT 4
- Levels: One
- Area Major: 34238 - Sarasota/Sarasota Square
- Occupant Type: Owner
- Parcel Number: 0122130032
- Possession: Close Of Escrow
- Style: Custom
- View: Garden, Pool, Trees/Woods
- Views: 10
- Zoning Code: RMF1
Similar Properties
Nearby Subdivisions
Arbor Lakes On Palmer Ranch
Ballantrae
Beneva Oaks
Clark Lakes Sub
Cobblestone On Palmer Ranch
Cobblestonepalmer Ranch Ph 1
Cobblestonepalmer Ranch Ph 2
Country Club Of Sarasota The
Deer Creek
East Gate
Enclave At Prestancia The
Gulf Gate East
Hammock Preserve Ph 14-4 1b &
Hammock Preserve Ph 144 1b
Hammock Preserve Ph 1a
Hammock Preserve Ph 1a-4 1b &
Hammock Preserve Ph 1a4 1b
Hammock Preserve Ph 2a 2b
Huntington Pointe
Isles Of Sarasota
Isles Of Sarasota Ph 1b
Lakeshore Village South
Legacy Estspalmer Ranch Ph 1
Legacy Estspalmer Ranch Ph 2
Mara Villas
Mira Lago At Palmer Ranch Ph 2
Mira Lago At Palmer Ranch Ph 3
Not Applicable
Palacio
Palisades At Palmer Ranch
Palmer Oaks Estates
Prestancia
Prestancia M N O Amd
Prestanciavilla Palmeras
Sandhill Preserve
Sarasota Ranch Estates
Silver Oak
Stonebridge
Stoneybrook At Palmer Ranch
Stoneybrook Golf Country Club
Stoneybrook Golf & Country Clu
Sunrise Preserve
Sunrise Preserve Ph 2
Sunrise Preserve Ph 3
Sunrise Preserve Ph 5
The Hamptons
Turtle Rock
Turtle Rock Parcels I J
Valencia At Prestancia
Venetian Estates
Villagewalk
Wellington Chase
Westwoods At Sunrise
Westwoods At Sunrise 2
Willowbrook

- Broker IDX Sites Inc.
- 750.420.3943
- Toll Free: 005578193
- support@brokeridxsites.com



