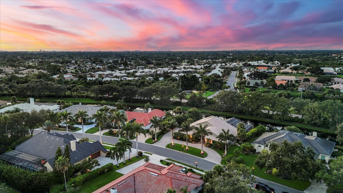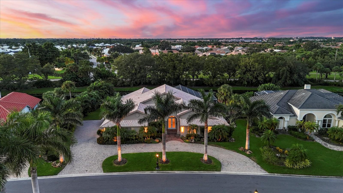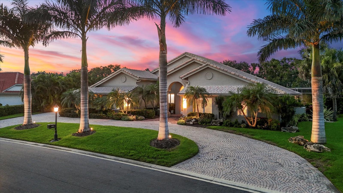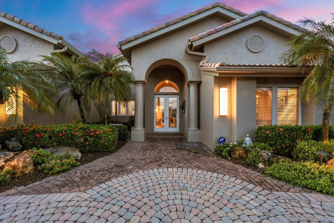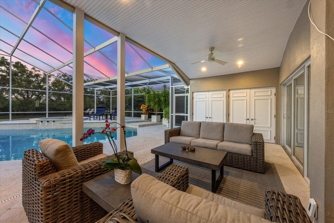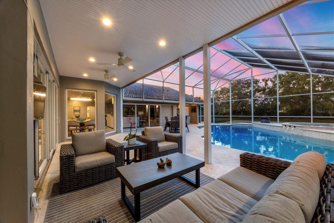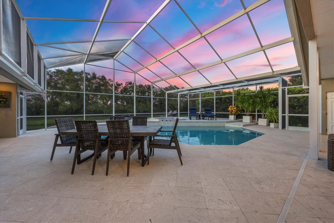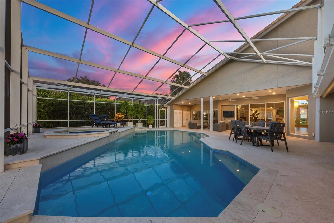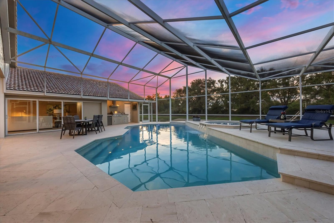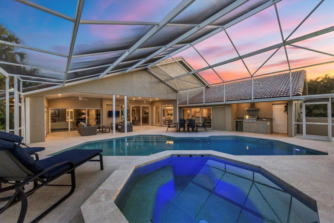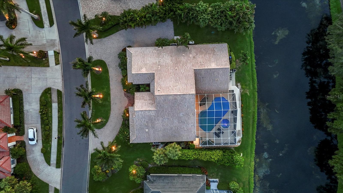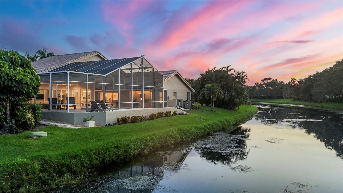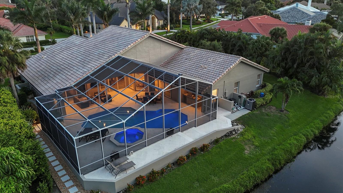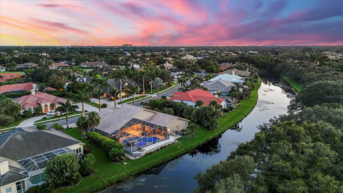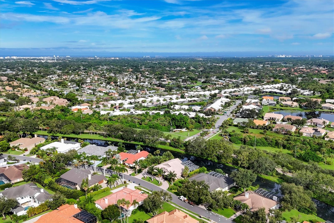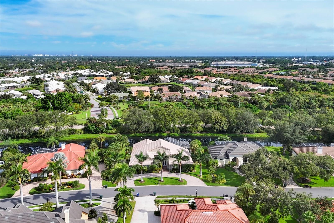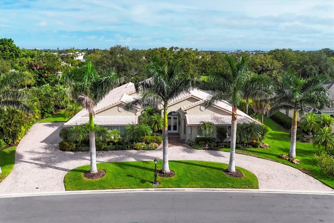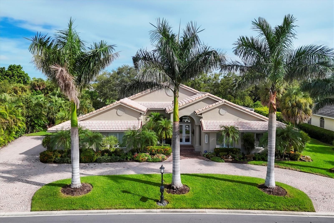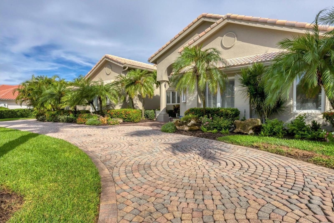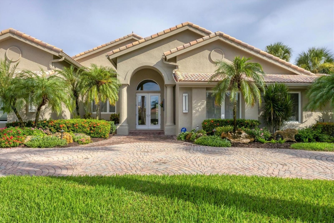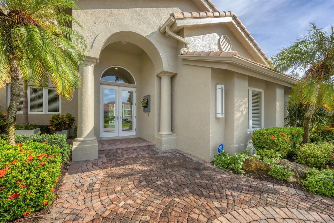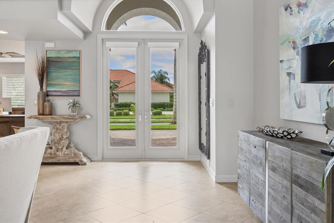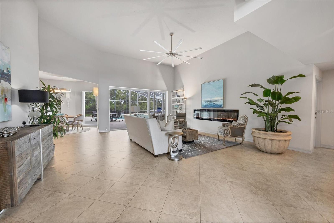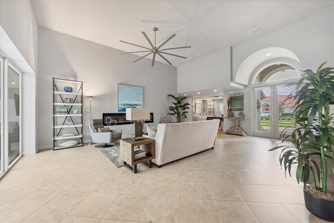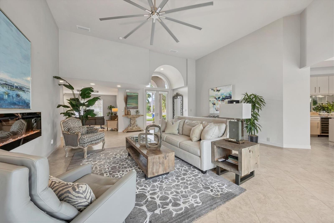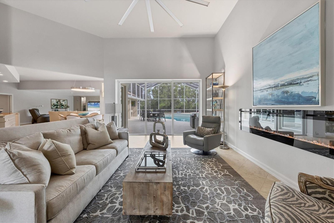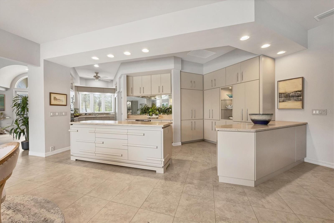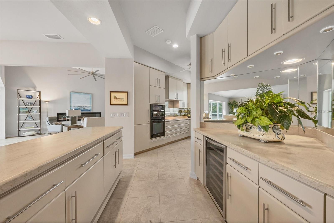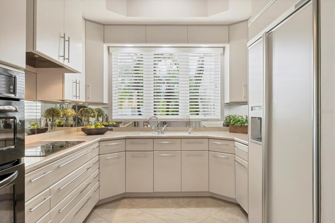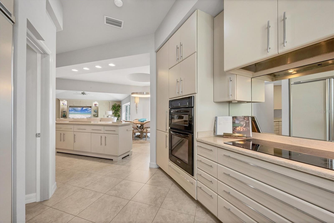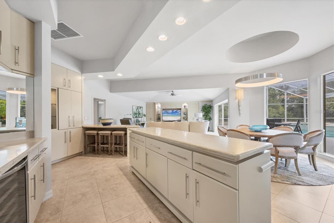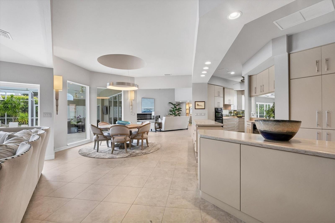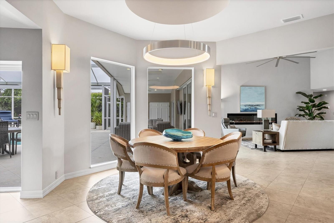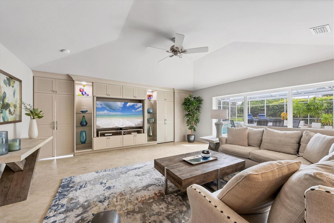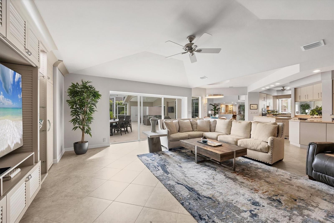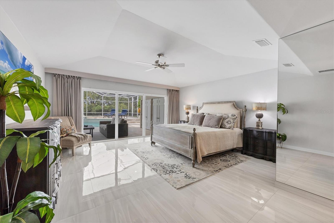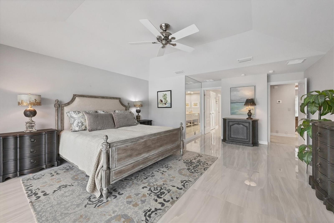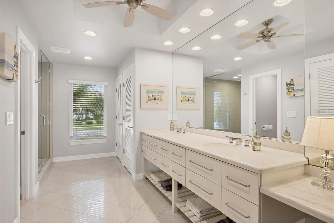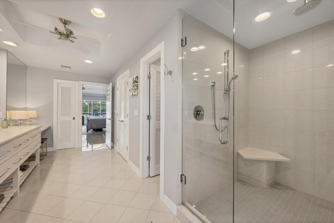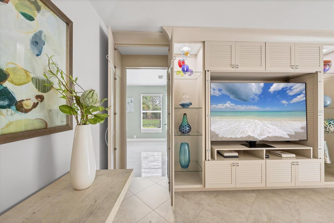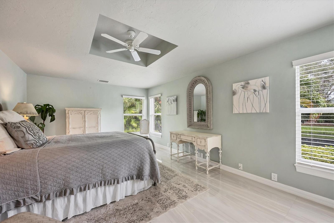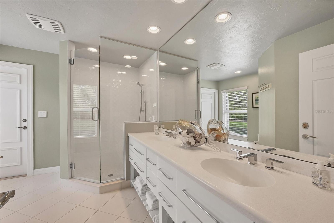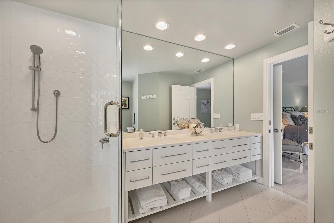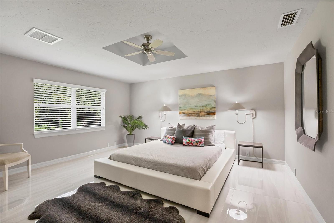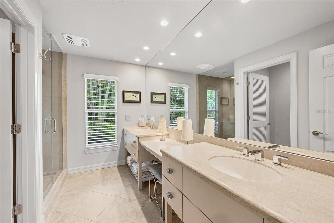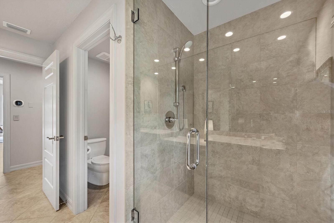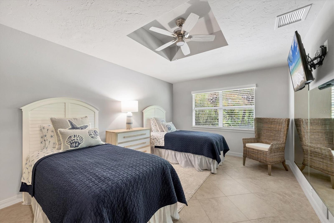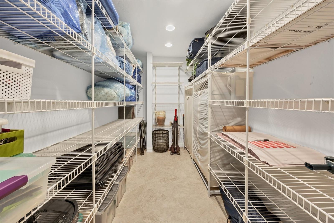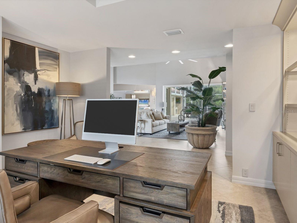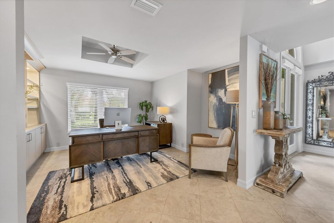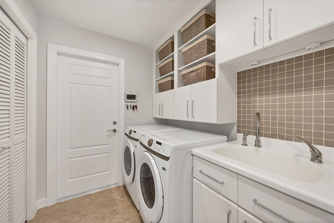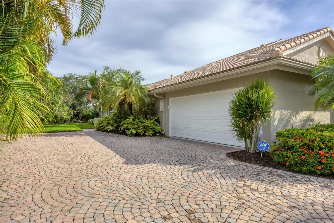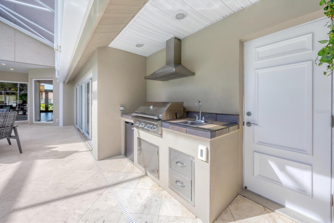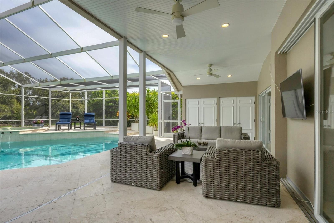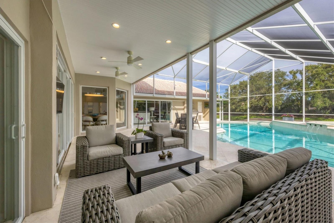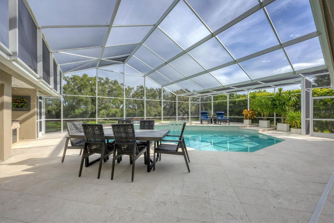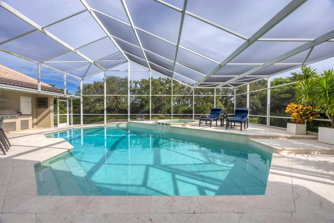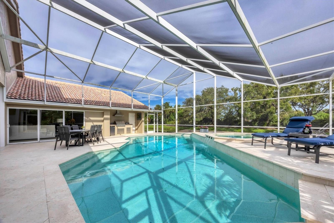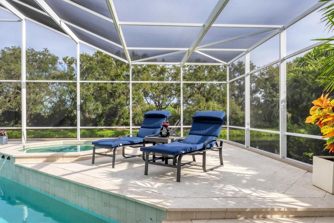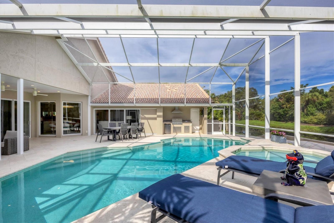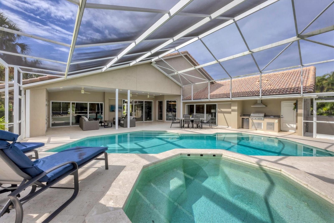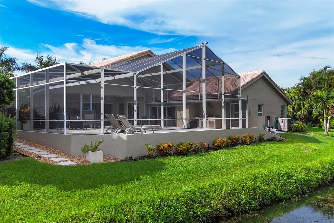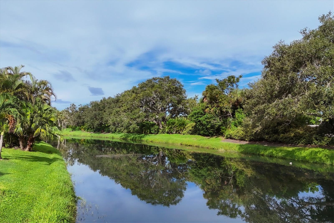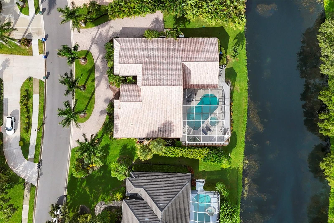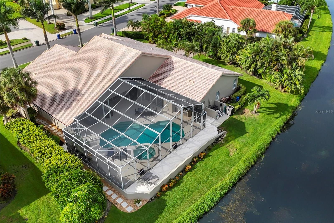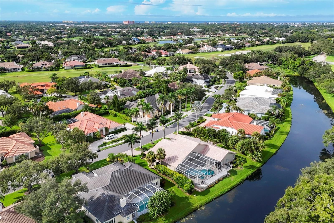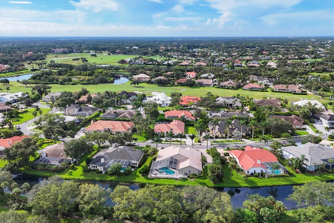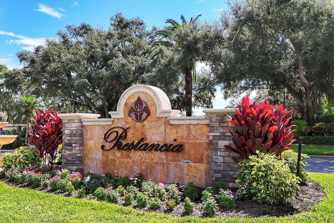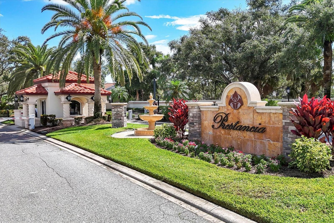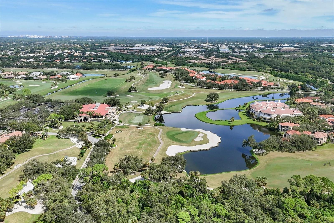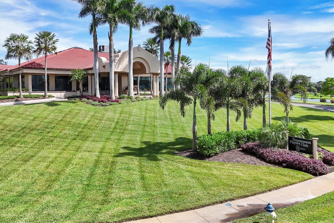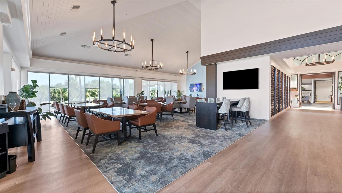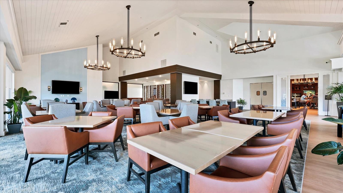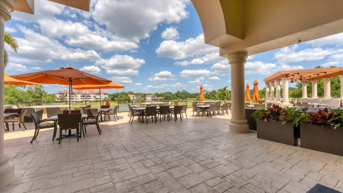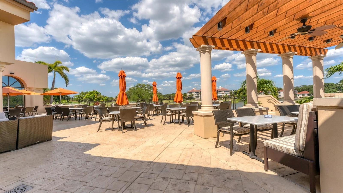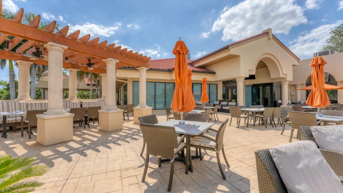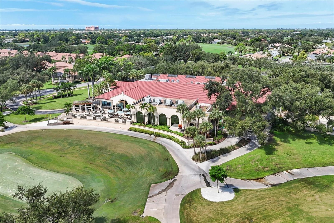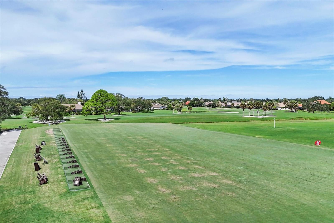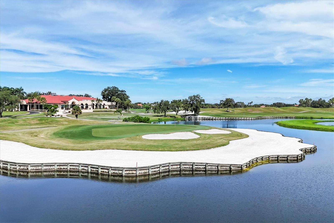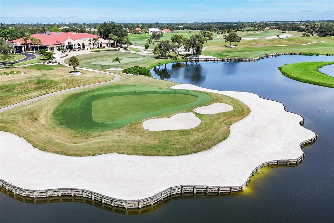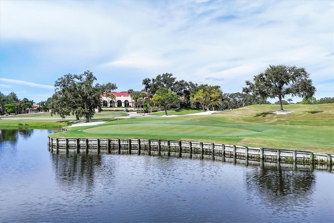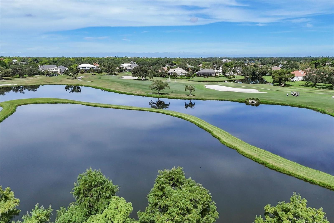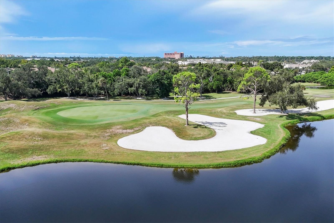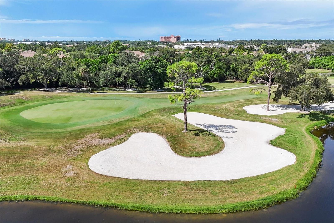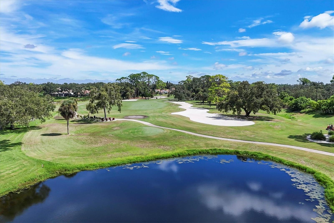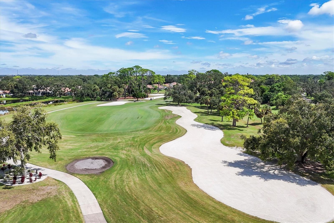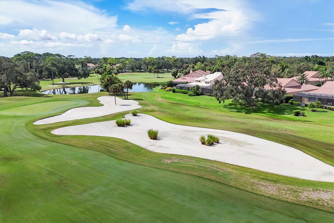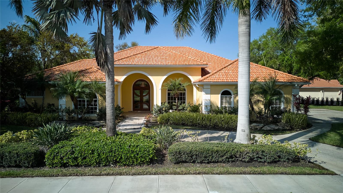4177 Escondito Circle, SARASOTA, FL 34238
Property Photos

Would you like to sell your home before you purchase this one?
Priced at Only: $1,650,000
For more Information Call:
Address: 4177 Escondito Circle, SARASOTA, FL 34238
Property Location and Similar Properties
- MLS#: A4665115 ( Residential )
- Street Address: 4177 Escondito Circle
- Viewed: 83
- Price: $1,650,000
- Price sqft: $348
- Waterfront: Yes
- Wateraccess: Yes
- Waterfront Type: Lake Front
- Year Built: 1989
- Bldg sqft: 4747
- Bedrooms: 4
- Total Baths: 3
- Full Baths: 3
- Garage / Parking Spaces: 2
- Days On Market: 48
- Additional Information
- Geolocation: 27.254 / -82.485
- County: SARASOTA
- City: SARASOTA
- Zipcode: 34238
- Subdivision: Prestancia
- Elementary School: Gulf Gate Elementary
- Middle School: Sarasota Middle
- High School: Riverview High
- Provided by: DOUGLAS ELLIMAN
- Contact: Joel Schemmel
- 941-867-6199

- DMCA Notice
-
DescriptionSet among soaring palms in the heart of The Estates of Prestancia, this 4 bedroom, 3 bath residence combines timeless curb appeal with a thoughtfully reimagined interior. A circular paver drive leads to a double door entry, where high ceilings and open sightlines immediately introduce the homes seamless connection to the lanai, pool, and water views beyond. Spanning 3,669 square feet, the home blends modern upgrades with effortless livability. Porcelain tile runs throughout, complementing dramatic ceiling heights and expansive entertaining spaces. The formal living room is anchored by a striking 100" LED fireplace, while adjoining the dining area and family room, offering a natural open flow into the heart of the home, a custom kitchen by Sheldon Campbell. Designed with entertaining in mind, the kitchen features central and serving islands, abundant storage, wall oven and microwave, a paneled refrigerator, a mirrored backsplash, a wine refrigerator, and an airy dining space overlooking the pool. The split plan primary suite offers a private retreat with lanai access, vaulted ceilings, and polished tile floors, alongside a spa like bath with dual vanities, a frameless glass shower with rainfall and handheld sprayers, and a dedicated tankless water heater. A hidden entry guest suite with lanai access and en suite bath provides a unique private haven, while two additional guest bedrooms share a bright, well appointed bath. An office with built ins, a spacious laundry room, and ample storage complete the interior. Outdoors, a resort style lanai invites year round living with imported shell stone pavers, a heated saltwater pool, an elevated spa, a sundeck, and a fully equipped outdoor kitchen. Lush landscaping creates privacy, while updates, including impact glass, two newer HVAC systems, a generator, irrigation, and drainage upgrades, and fresh paint inside and out, ensure peace of mind. A side entry two car garage completes the offering. In Prestancia, residents enjoy optional TPC memberships with golf and social opportunities, plus convenient access to The Legacy Trail, Siesta Key Beach, downtown Sarasota, St. Armands Circle, and the barrier islands. Blending thoughtful renovations, custom details, and seamless indoor outdoor living, this Prestancia estate offers a move in ready lifestyle in one of Sarasotas premier gated golf communities.
Payment Calculator
- Principal & Interest -
- Property Tax $
- Home Insurance $
- HOA Fees $
- Monthly -
For a Fast & FREE Mortgage Pre-Approval Apply Now
Apply Now
 Apply Now
Apply NowFeatures
Building and Construction
- Covered Spaces: 0.00
- Exterior Features: Lighting, Outdoor Kitchen, Private Mailbox, Rain Gutters, Sidewalk, Sliding Doors, Storage
- Flooring: Tile
- Living Area: 3669.00
- Other Structures: Outdoor Kitchen, Storage
- Roof: Tile
Land Information
- Lot Features: In County, Landscaped, Paved, Private
School Information
- High School: Riverview High
- Middle School: Sarasota Middle
- School Elementary: Gulf Gate Elementary
Garage and Parking
- Garage Spaces: 2.00
- Open Parking Spaces: 0.00
- Parking Features: Circular Driveway, Driveway, Garage Door Opener, Garage Faces Rear, Garage Faces Side, Guest
Eco-Communities
- Pool Features: Gunite, Heated, In Ground, Lighting, Salt Water, Screen Enclosure
- Water Source: Public
Utilities
- Carport Spaces: 0.00
- Cooling: Central Air, Zoned
- Heating: Central, Electric
- Pets Allowed: Yes
- Sewer: Public Sewer
- Utilities: Cable Available, Electricity Connected, Propane, Public, Sewer Connected, Sprinkler Well, Underground Utilities, Water Connected
Amenities
- Association Amenities: Gated, Security
Finance and Tax Information
- Home Owners Association Fee Includes: Escrow Reserves Fund, Management, Security
- Home Owners Association Fee: 875.00
- Insurance Expense: 0.00
- Net Operating Income: 0.00
- Other Expense: 0.00
- Tax Year: 2024
Other Features
- Appliances: Built-In Oven, Cooktop, Dishwasher, Disposal, Dryer, Microwave, Refrigerator, Tankless Water Heater, Washer, Wine Refrigerator
- Association Name: CMR Property Management / Donnie Melody
- Association Phone: 941.378.1777
- Country: US
- Interior Features: Built-in Features, Cathedral Ceiling(s), Ceiling Fans(s), Central Vaccum, Crown Molding, Eat-in Kitchen, High Ceilings, Kitchen/Family Room Combo, Open Floorplan, Primary Bedroom Main Floor, Solid Surface Counters, Split Bedroom, Tray Ceiling(s), Vaulted Ceiling(s), Walk-In Closet(s), Window Treatments
- Legal Description: LOT 7 PARCEL A PRESTANCIA
- Levels: One
- Area Major: 34238 - Sarasota/Sarasota Square
- Occupant Type: Owner
- Parcel Number: 0113010016
- Style: Custom, Ranch
- View: Water
- Views: 83
- Zoning Code: RSF2
Similar Properties
Nearby Subdivisions
Arbor Lakes On Palmer Ranch
Ballantrae
Beneva Oaks
Car Bank 2.0
Car Bank Srq
Clark Lakes Sub
Cobblestone On Palmer Ranch
Cobblestonepalmer Ranch Ph 1
Cobblestonepalmer Ranch Ph 2
Country Club Of Sarasota The
Deer Creek
East Gate
Enclave At Prestancia The
Esplanade/palmer Ranch Ph 3
Gulf Gate East
Hammock Preserve
Hammock Preserve Ph 144 1b
Hammock Preserve Ph 1a
Hammock Preserve Ph 1a4 1b
Hammock Preserve Ph 2a 2b
Hammock Preserve Ph 2a & 2b
Hamptons
Huntington Pointe
Isles Of Sarasota
Lakeshore Village South
Legacy Estspalmer Ranch Ph 1
Legacy Estspalmer Ranch Ph 2
Mara Villas
Mira Lago At Palmer Ranch Ph 2
Mira Lago At Palmer Ranch Ph 3
Not Applicable
Palacio
Palisades At Palmer Ranch
Palmer Oaks Estates
Prestancia
Prestancia La Vista
Prestancia Villa Fiore
Prestancia - La Vista
Prestancia M N O Amd
Prestancia M N And O Amd
Prestancia Villa Deste
Prestanciavilla Palmeras
Sandhill Preserve
Sarasota Ranch Estates
Silver Oak
Silver Oaks
Stonebridge
Stoneybrook At Palmer Ranch
Stoneybrook Golf Country Club
Stoneybrook Golf & Country Clu
Sunrise Preserve
Sunrise Preserve Ph 3
Sunrise Preserve Ph 5
The Hamptons
Turtle Rock
Turtle Rock Parcels I J
Turtle Rock Prcl G
Valencia At Prestancia
Venetian Estates
Village Des Pins I
Villagewalk
Vineyards Of Silver Oak
Wellington Chase
Westwoods At Sunrise
Westwoods At Sunrise 2

- Broker IDX Sites Inc.
- 750.420.3943
- Toll Free: 005578193
- support@brokeridxsites.com



