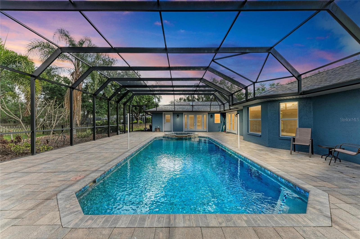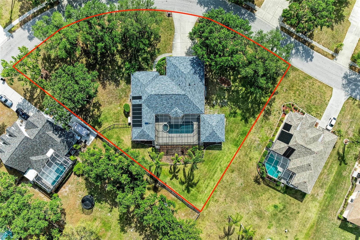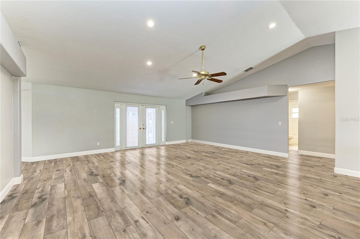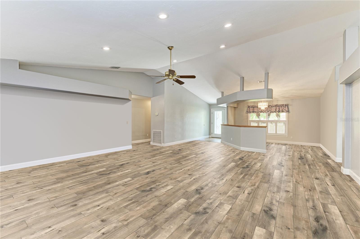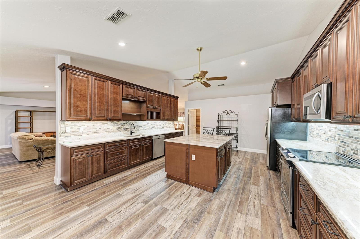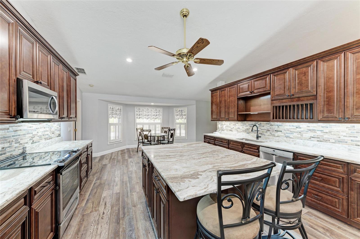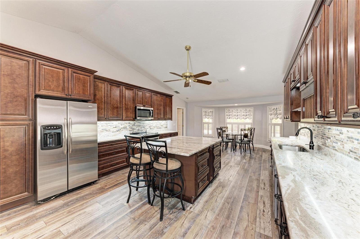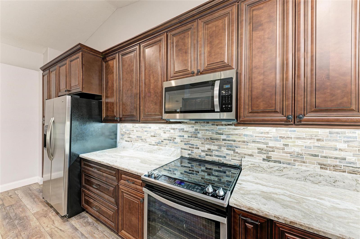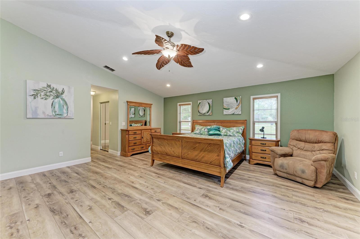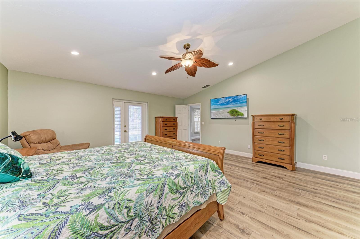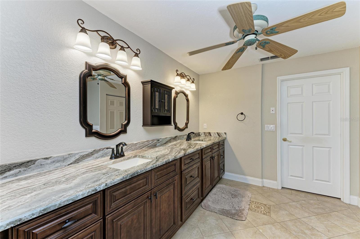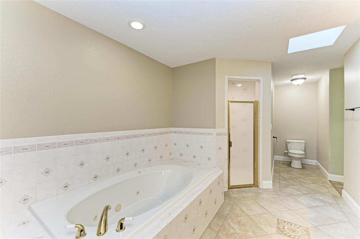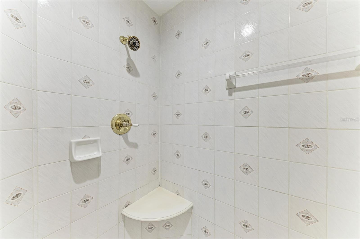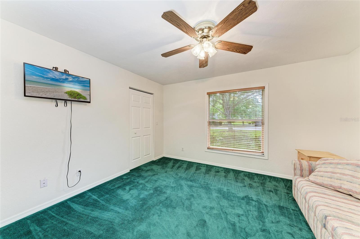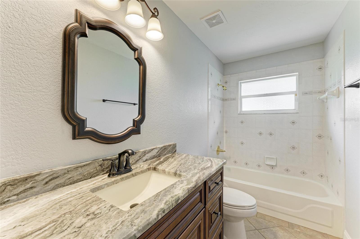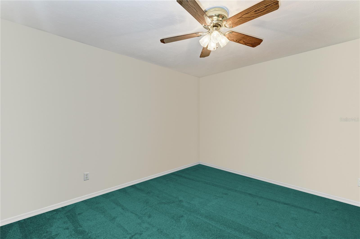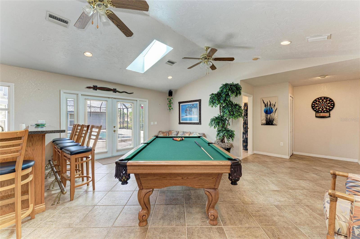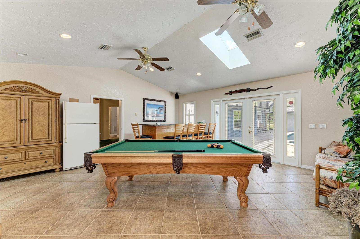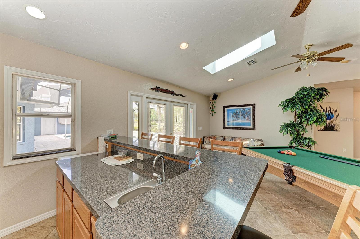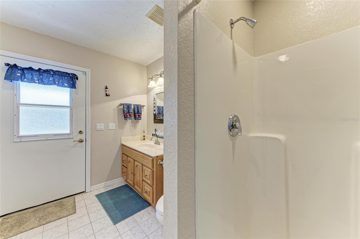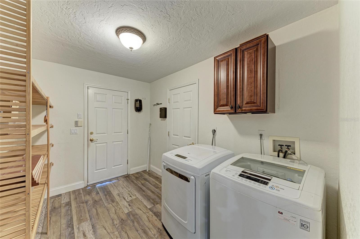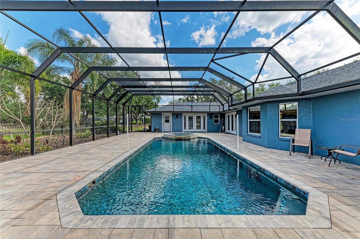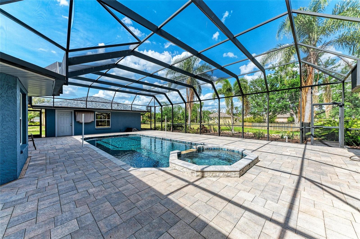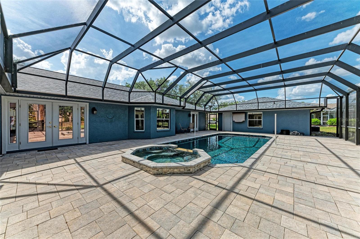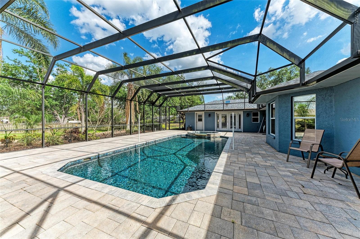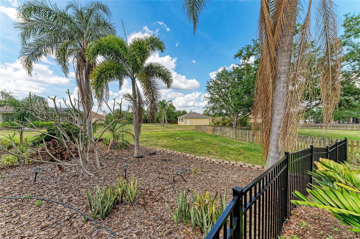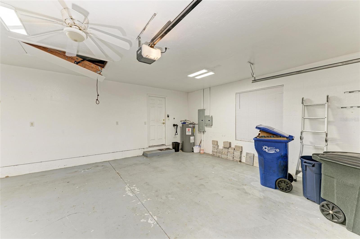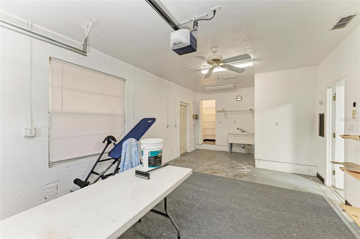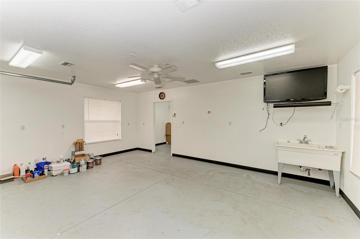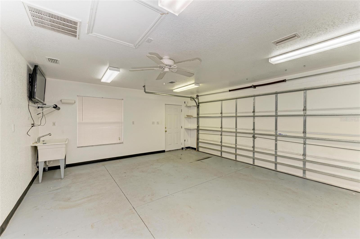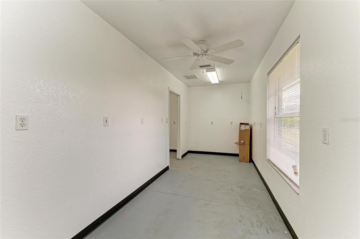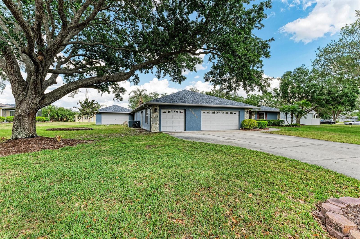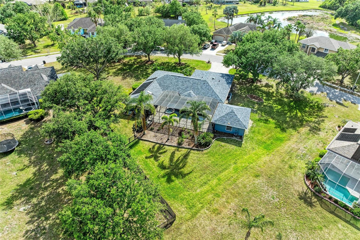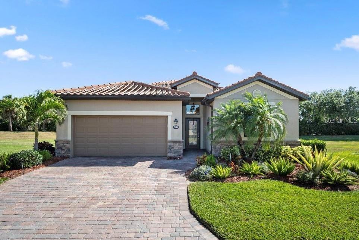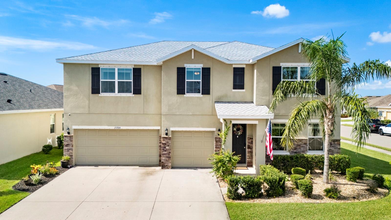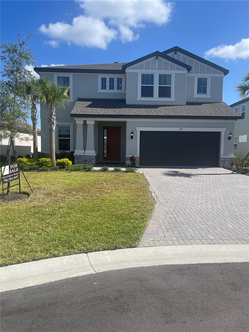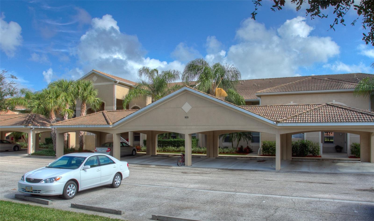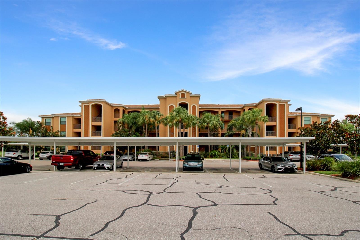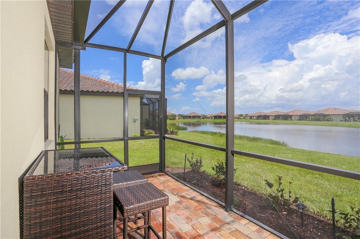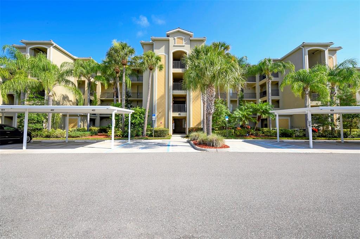13615 4th Avenue Ne, BRADENTON, FL 34212
Property Photos

Would you like to sell your home before you purchase this one?
Priced at Only: $4,000
For more Information Call:
Address: 13615 4th Avenue Ne, BRADENTON, FL 34212
Property Location and Similar Properties
- MLS#: A4664830 ( Residential Lease )
- Street Address: 13615 4th Avenue Ne
- Viewed: 23
- Price: $4,000
- Price sqft: $1
- Waterfront: No
- Year Built: 1998
- Bldg sqft: 4290
- Bedrooms: 4
- Total Baths: 3
- Full Baths: 3
- Garage / Parking Spaces: 5
- Days On Market: 23
- Additional Information
- Geolocation: 27.5034 / -82.4036
- County: MANATEE
- City: BRADENTON
- Zipcode: 34212
- Subdivision: Mill Creek Ph Vb
- Elementary School: Gene Witt Elementary
- Provided by: THE KEYES COMPANY - SARASOTA
- Contact: Ashley French
- 941-362-4100

- DMCA Notice
-
DescriptionExecutive pool home with 5 Car Garage + Attached In Law Suite now available! Spanning over 3,400sqft, this custom pool home sits on 0.78 acres in the highly desirable Mill Creek community and boasts an attached in law suite that also makes a great game room, plus an oversized 3 car attached garage AND an additional detached 2 car garage. Enjoy vaulted ceilings and a large family room that seamlessly connects to the dining room and kitchen with French doors opening to the pool. The newly renovated kitchen spans 27ft and is complete with custom cabinetry, a massive center island, stainless steel appliances, stone counters, walk in pantry, informal dining area and storage galore! The primary suite offers a private sanctuary with spacious dual closets and direct access to the sparkling pool. The spa like ensuite bath features a new vanity with dual sinks, a garden tub for relaxing, walk in shower and door leading to the laundry room for added convenience. Two additional bedrooms sit on the opposite side of the house, both with walk in closets, and sharing a guest bathroom with a newly updated vanity. The office/den could be used as a fourth bedroom and features wall cabinets for storage. On the back of the house sits a huge game room that boasts a wet bar/kitchenette, French doors that open to the screened pool area, a third full bathroom with pool access and a pool table. The fully screened pool area spans the entire rear of the home, connected to both the additional 2 car garage/workshop and to the game room/in law suite. The pool is saltwater and heated with a relaxing spa. The attached 3 car garage is oversized and features air conditioning, electrical, large sink, running water, and a storage closet in the 3rd bay. The additional, detached 2 car garage also features AC, electrical, and water plus includes an additional large room on the back that could be used for storing holiday decorations, business supplies, or made into an office. Additional features of this home include new luxury vinyl plank flooring, new paint, new roof 2020, whole home generator that powers the house during outages, solar heat for the pool, fenced in area in the backyard for pets, and a spacious laundry room. Landlord covers pool service and lawn care. The community of Mill Creek is coveted for its private, oversized lots and outstanding schools. I invite you to come explore this truly one of a kind home!
Payment Calculator
- Principal & Interest -
- Property Tax $
- Home Insurance $
- HOA Fees $
- Monthly -
For a Fast & FREE Mortgage Pre-Approval Apply Now
Apply Now
 Apply Now
Apply NowFeatures
Building and Construction
- Covered Spaces: 0.00
- Exterior Features: French Doors, Rain Gutters
- Fencing: Partial
- Flooring: Carpet, Luxury Vinyl, Tile
- Living Area: 3417.00
- Other Structures: Storage, Workshop
Land Information
- Lot Features: In County, Landscaped, Level, Oversized Lot, Private
School Information
- School Elementary: Gene Witt Elementary
Garage and Parking
- Garage Spaces: 5.00
- Open Parking Spaces: 0.00
- Parking Features: Driveway, Oversized, Workshop in Garage
Eco-Communities
- Pool Features: Heated, In Ground, Salt Water, Screen Enclosure, Solar Heat
Utilities
- Carport Spaces: 0.00
- Cooling: Central Air
- Heating: Electric
- Pets Allowed: Breed Restrictions, Monthly Pet Fee, Number Limit, Yes
- Sewer: Public Sewer
- Utilities: Cable Available, Electricity Available, Sewer Connected, Water Connected
Finance and Tax Information
- Home Owners Association Fee: 0.00
- Insurance Expense: 0.00
- Net Operating Income: 0.00
- Other Expense: 0.00
Other Features
- Appliances: Dishwasher, Dryer, Microwave, Range, Refrigerator, Washer
- Association Name: Resource Property Management
- Association Phone: 941-348-2912
- Country: US
- Furnished: Unfurnished
- Interior Features: Ceiling Fans(s), Eat-in Kitchen, Open Floorplan, Solid Wood Cabinets, Split Bedroom, Stone Counters, Vaulted Ceiling(s), Walk-In Closet(s), Wet Bar
- Levels: One
- Area Major: 34212 - Bradenton
- Occupant Type: Vacant
- Parcel Number: 564127652
- Views: 23
Owner Information
- Owner Pays: Grounds Care, Pool Maintenance
Similar Properties
Nearby Subdivisions
Brookside Estates
Coach Homes I At River Strand
Coach Homes Iv At River Strand
Coach Homes Vi At River Strand
Coddington Ph I
Coddington Ph Ii
Del Tierra
Del Tierra Ph I
Del Tierra Ph Ii
Del Tierra Ph Iii
Grand Estuary I At River Stran
Grand Estuary I At Rvr Strnd O
Grand Estuary Ii At River Stra
Grand Estuary Ii At Rvr Strd O
Grand Estuary Iv At River Stra
Grand Estuary V At River Stran
Grand Estuary V Rvr Std Ph1 Or
Grand Estuary V Rvr Std Phii O
Grand Estuary Vi At River Stra
Grand Estuary Vi River Strand
Greenfield Plantation Ph I
Greyhawk Landing Ph 1
Greyhawk Landing Ph 3
Greyhawk Landing West Ph Iii
Hagle Park 1st Add
Heritage Harbour Ph I Sp E
Heritage Harbour Subphase J
Hillwood Ph I Ii Iii
Lighthouse Cove At Heritage Ha
Mill Creek Ph Iii
Mill Creek Ph Vb
River Strand
River Strand Grand Estuary Vi
River Strand Heritage Harbour
River Strand Ph 1
River Strand Ph 4 Coach Home
River Strand Ph I Veranda Ii
River Strand Sanctuary
River Strand Terrace Iv At Riv
Riverside Preserve Ph 1
Riverside Preserve Ph Ii
Stone Harbour Ii
Stone Harbour Ii Condo
Stone Harbour Iii
Stoneybrook At Heritage H Spa
Stoneybrook At Heritage Harbou
Terrace I At River Strand Ph I
Terrace Ii At River Strand Ph
Terrace Iii At River Strand Ph
Terrace Iv At River Strand Ph
The Twnhms At Lighthouse Cove
The Watch At Waterlefe Condo
Townhomes At Lighthouse Cove I
Townhomes At Regatta Landing
Veranda Ii At River Strand Ph
Watercolor Place Ph Ii
Waterlefe Golf River Club
Waterlefe Golf River Club Th

- Broker IDX Sites Inc.
- 750.420.3943
- Toll Free: 005578193
- support@brokeridxsites.com



