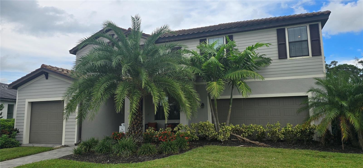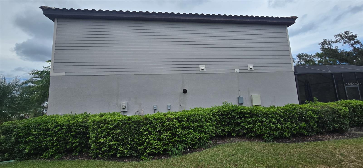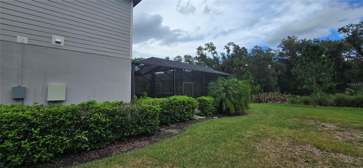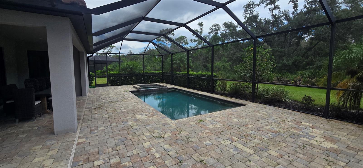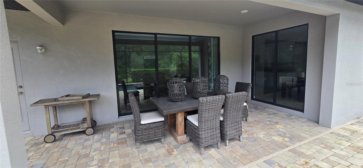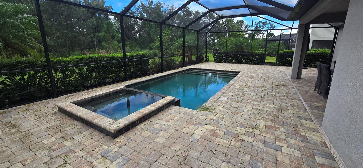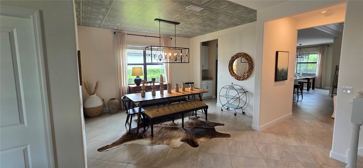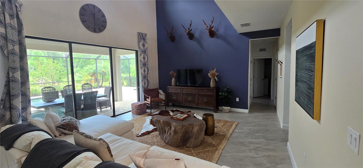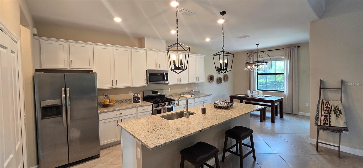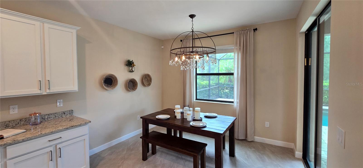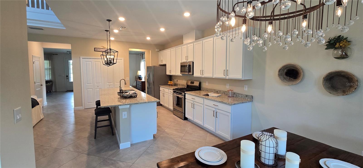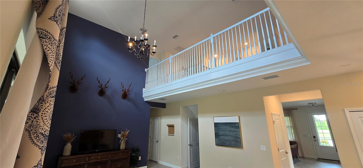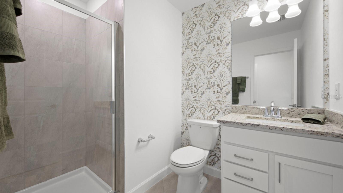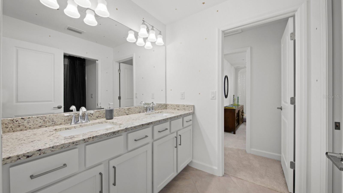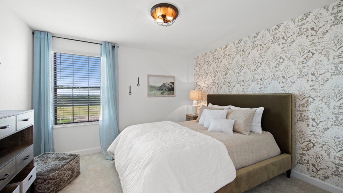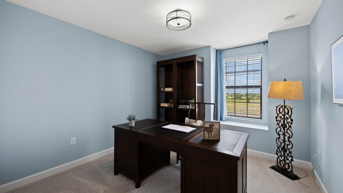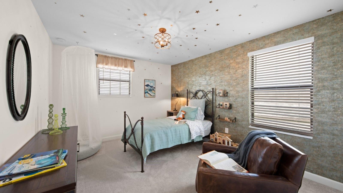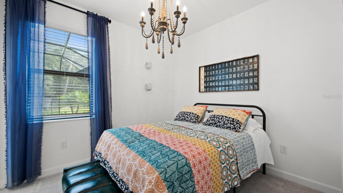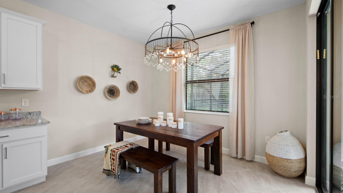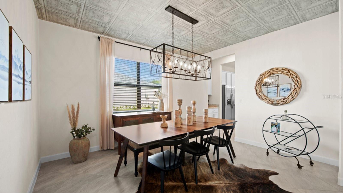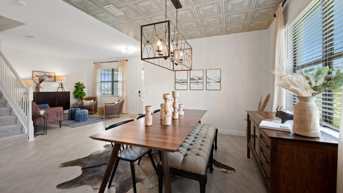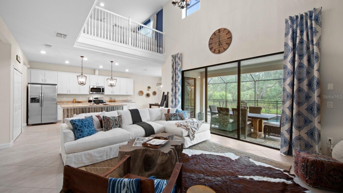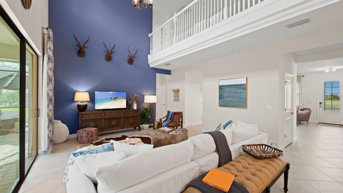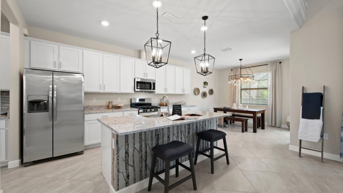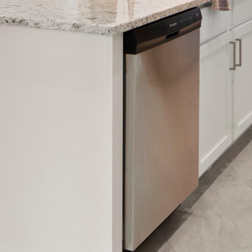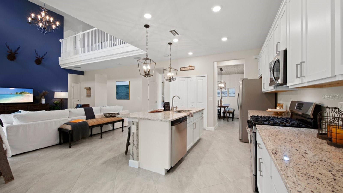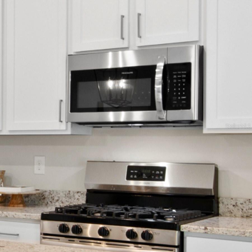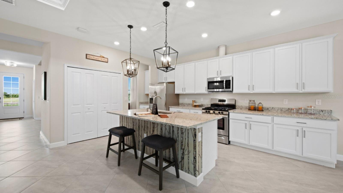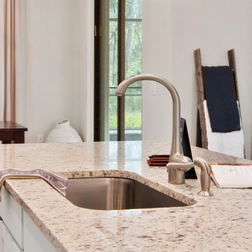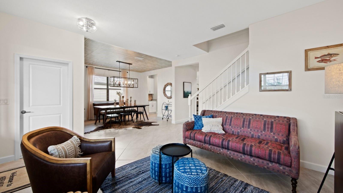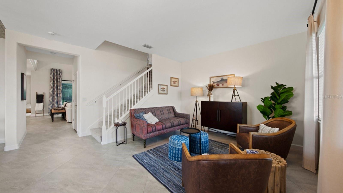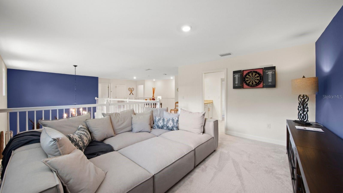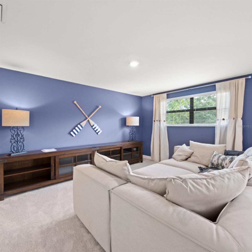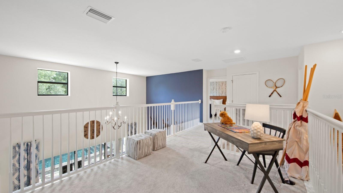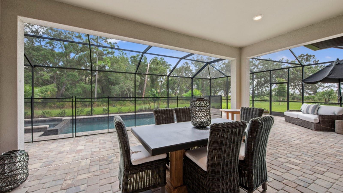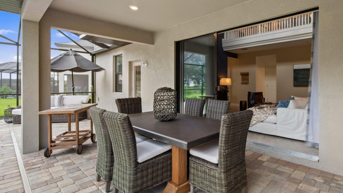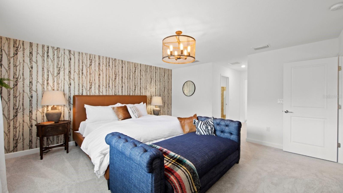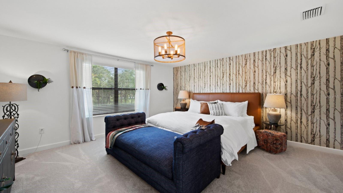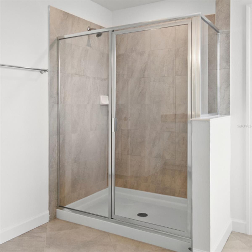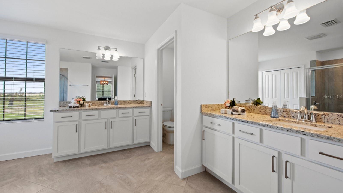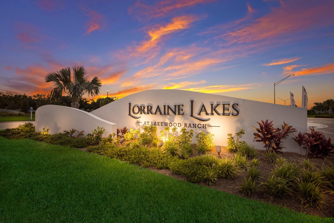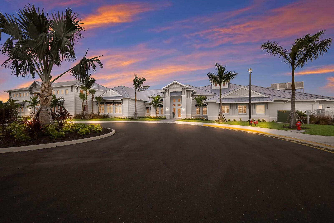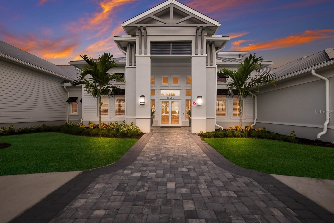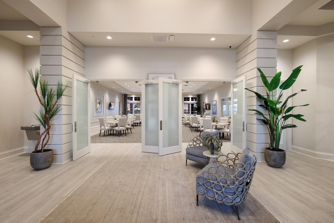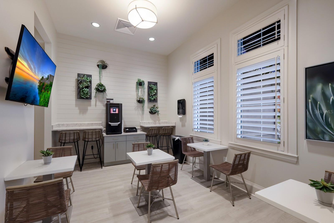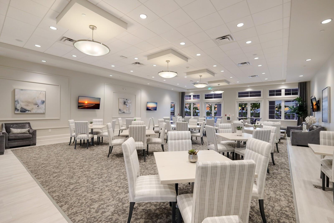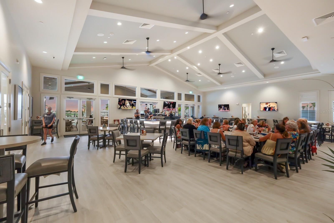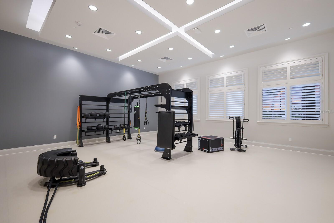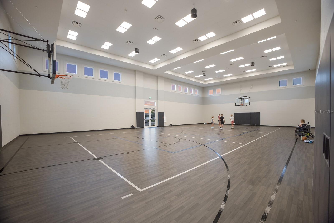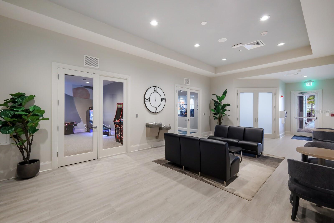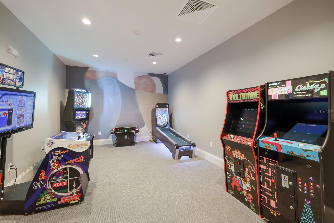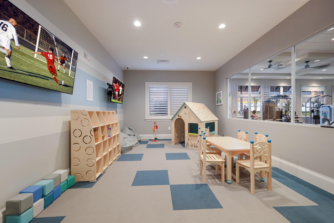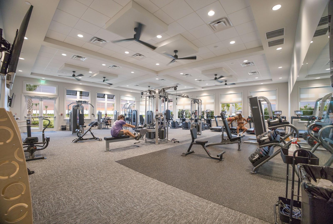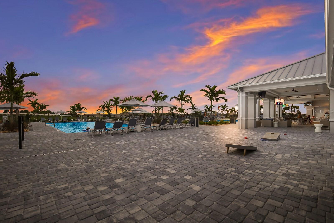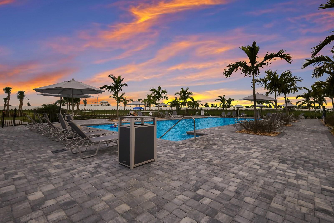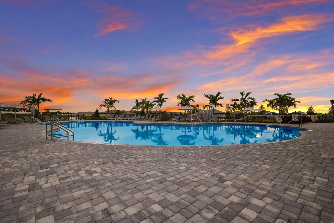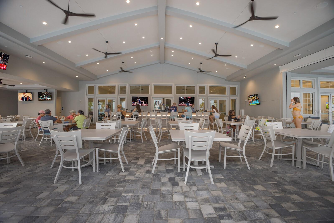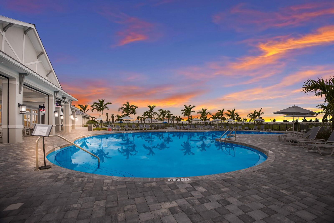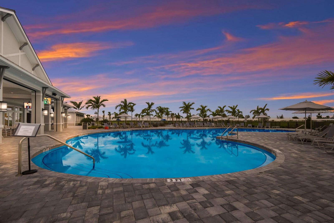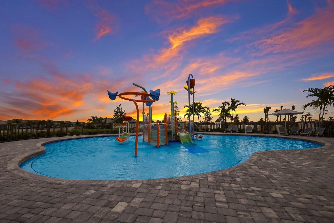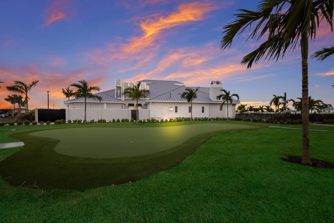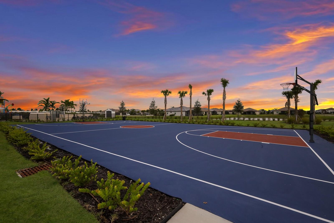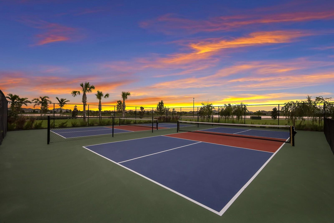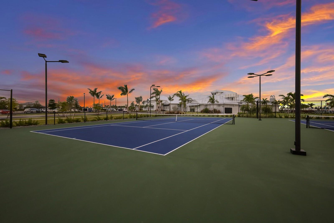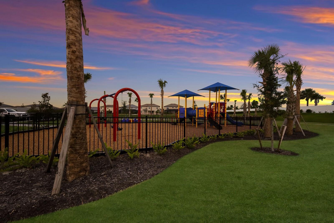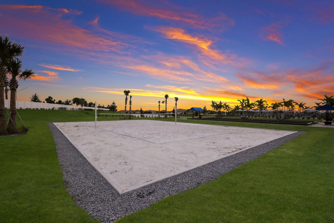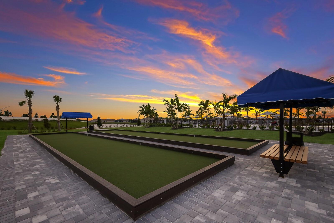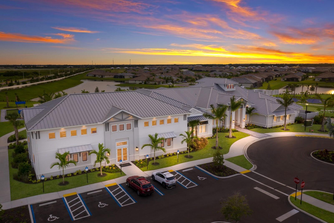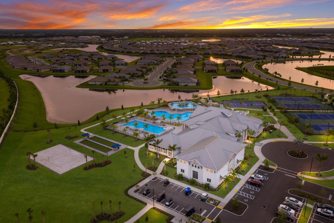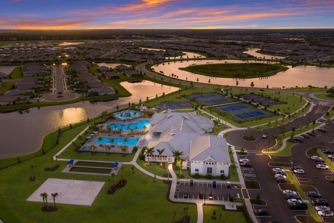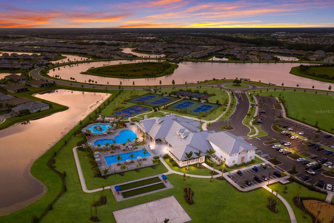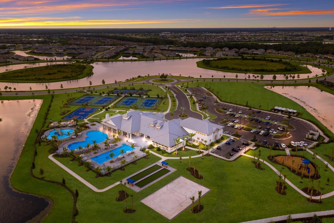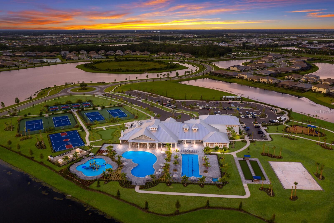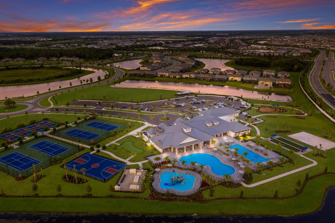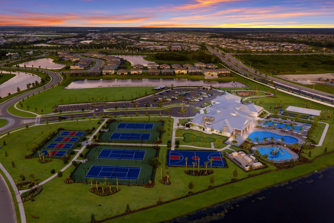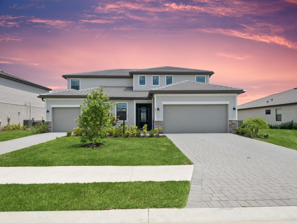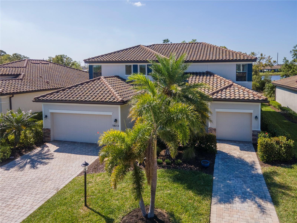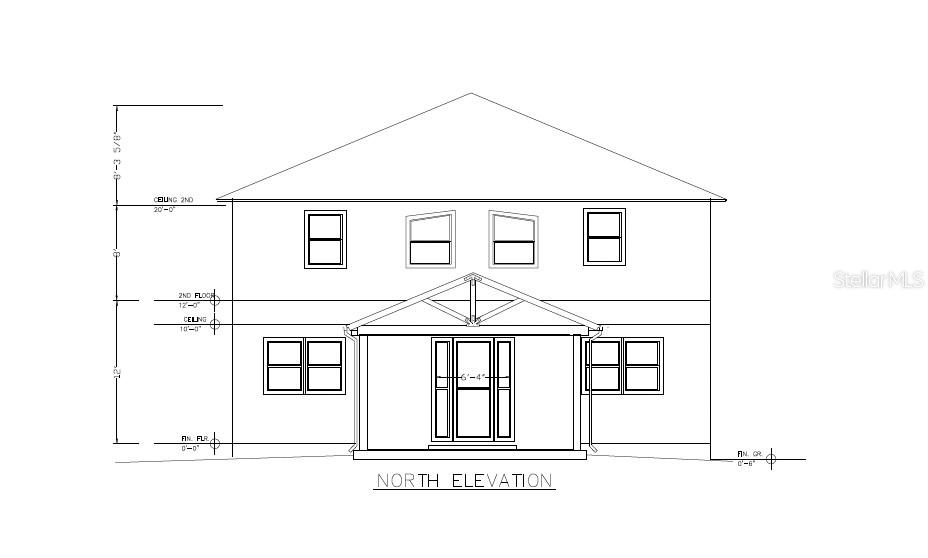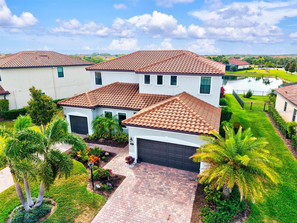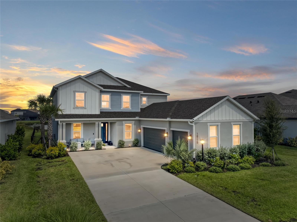16329 Tradewind Terrace, BRADENTON, FL 34211
Property Photos
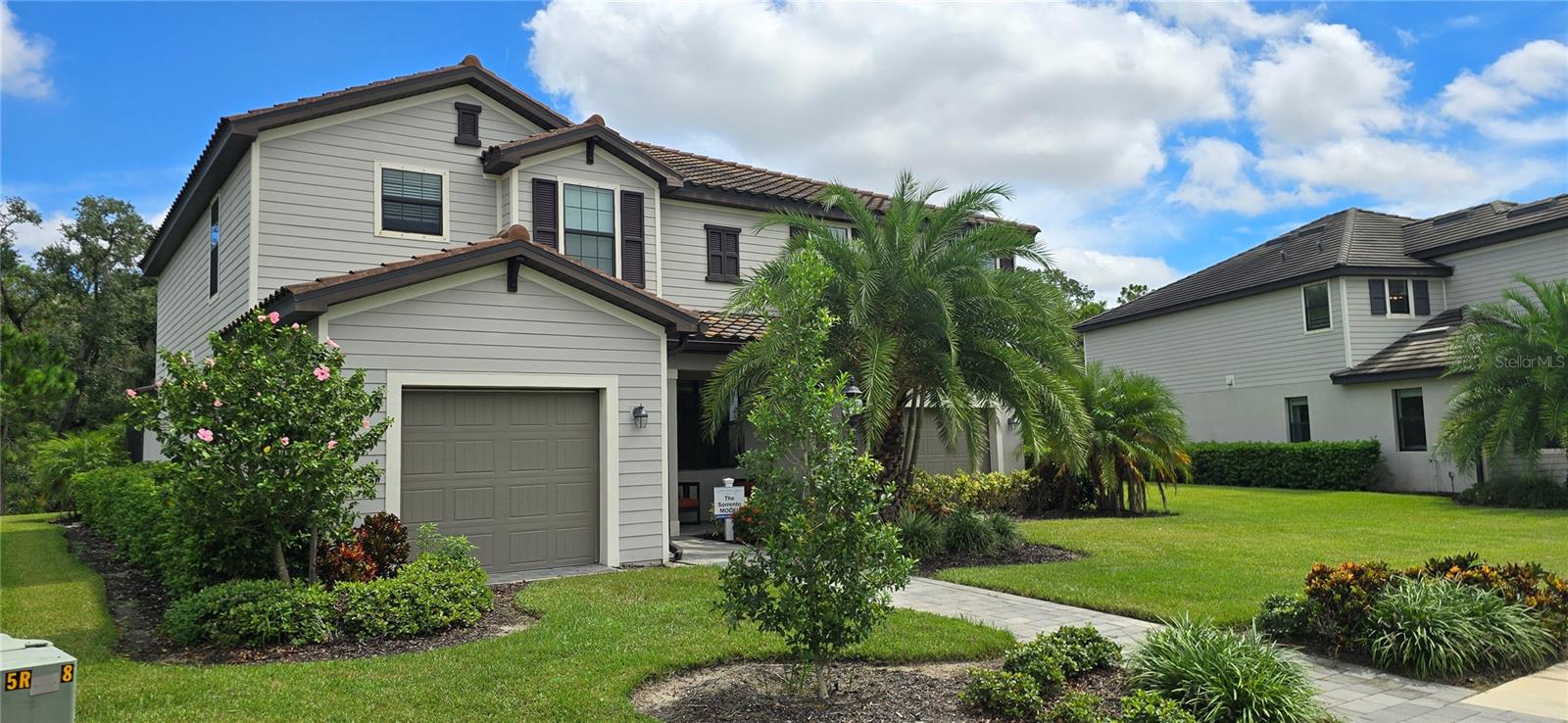
Would you like to sell your home before you purchase this one?
Priced at Only: $843,731
For more Information Call:
Address: 16329 Tradewind Terrace, BRADENTON, FL 34211
Property Location and Similar Properties
- MLS#: A4664778 ( Residential )
- Street Address: 16329 Tradewind Terrace
- Viewed: 11
- Price: $843,731
- Price sqft: $190
- Waterfront: No
- Year Built: 2020
- Bldg sqft: 4448
- Bedrooms: 5
- Total Baths: 5
- Full Baths: 4
- 1/2 Baths: 1
- Garage / Parking Spaces: 3
- Days On Market: 6
- Additional Information
- Geolocation: 27.4515 / -82.3741
- County: MANATEE
- City: BRADENTON
- Zipcode: 34211
- Subdivision: Lorraine Lakes Ph I
- Elementary School: Gullett
- Middle School: Dr Mona Jain
- High School: Lakewood Ranch
- Provided by: FINE PROPERTIES
- Contact: Jason Van Cleave
- 941-782-0000

- DMCA Notice
-
DescriptionThis is your chance to own a professionally furnished Model Home! Experience the splendor of a professionally designed model home with this exceptional Sorrento floor plan. This impressive two story home features a spacious layout perfect for entertaining and family living. The first floor boasts an open concept design, including a living room, formal dining room, a modern kitchen with granite countertops and stainless steel appliances, a guest suite, and a covered lanai. Upstairs, you will find the luxurious owner's suite, three additional bedrooms, and a versatile loft space. This home is equipped with Low E Double Paned windows and features a tile roof. Situated in the sought after Lorraine Lakes community at Lakewood Ranch, residents enjoy access to a gated entrance, a resort style swimming pool, a state of the art fitness center, tennis and pickleball courts, and a grand clubhouse. This is an incredible opportunity to own a professionally decorated model home in a community with outstanding amenities. A Driveway will be installed prior to occupancy * Furniture sold separately * Some photos are for display only Please Verify home and decor.
Payment Calculator
- Principal & Interest -
- Property Tax $
- Home Insurance $
- HOA Fees $
- Monthly -
For a Fast & FREE Mortgage Pre-Approval Apply Now
Apply Now
 Apply Now
Apply NowFeatures
Building and Construction
- Covered Spaces: 0.00
- Exterior Features: Hurricane Shutters, Lighting, Sidewalk, Sliding Doors
- Flooring: Carpet, Ceramic Tile
- Living Area: 3462.00
- Roof: Shingle
School Information
- High School: Lakewood Ranch High
- Middle School: Dr Mona Jain Middle
- School Elementary: Gullett Elementary
Garage and Parking
- Garage Spaces: 3.00
- Open Parking Spaces: 0.00
- Parking Features: Driveway, Garage Door Opener
Eco-Communities
- Pool Features: In Ground, Screen Enclosure, Tile
- Water Source: Public
Utilities
- Carport Spaces: 0.00
- Cooling: Central Air
- Heating: Central, Natural Gas, Heat Pump
- Pets Allowed: Breed Restrictions, Dogs OK
- Sewer: Public Sewer
- Utilities: Cable Connected, Electricity Connected, Natural Gas Connected, Sewer Connected, Sprinkler Recycled, Water Connected
Amenities
- Association Amenities: Basketball Court, Cable TV, Clubhouse, Fitness Center, Pickleball Court(s), Recreation Facilities, Shuffleboard Court, Spa/Hot Tub, Tennis Court(s), Trail(s)
Finance and Tax Information
- Home Owners Association Fee Includes: Guard - 24 Hour, Cable TV, Pool, Internet, Maintenance Grounds, Management, Recreational Facilities, Security
- Home Owners Association Fee: 433.35
- Insurance Expense: 0.00
- Net Operating Income: 0.00
- Other Expense: 0.00
- Tax Year: 2024
Other Features
- Appliances: Electric Water Heater, Microwave, Range, Washer
- Association Name: Annie Marlow
- Association Phone: 9417777150
- Country: US
- Furnished: Negotiable
- Interior Features: Built-in Features, Ceiling Fans(s), Eat-in Kitchen, High Ceilings, Kitchen/Family Room Combo, Living Room/Dining Room Combo, Open Floorplan, PrimaryBedroom Upstairs, Solid Surface Counters, Split Bedroom, Thermostat, Walk-In Closet(s), Window Treatments
- Legal Description: LOT 46, LORRAINE LAKES PH I PI #5812.0230/9
- Levels: Two
- Area Major: 34211 - Bradenton/Lakewood Ranch Area
- Occupant Type: Vacant
- Parcel Number: 581202309
- Possession: Close Of Escrow
- Views: 11
- Zoning Code: RESI
Similar Properties
Nearby Subdivisions
Arbor Grande
Avaunce
Azario At Esplanade
Azario Esplanade Ph Ii Subph A
Azario Esplanade Ph Ii Subph C
Azario Esplanade Ph Vi
Bridgewater
Bridgewater At Lakewood Ranch
Bridgewater Ph I At Lakewood R
Bridgewater Ph Ii At Lakewood
Bridgewater Ph Iii At Lakewood
Central Park
Central Park Ph B-1
Central Park Ph B1
Central Park Subphase A1b
Central Park Subphase B-2a & B
Central Park Subphase B-2b
Central Park Subphase B2a B2c
Central Park Subphase B2b
Central Park Subphase C-ba
Central Park Subphase Cba
Central Park Subphase D1aa
Central Park Subphase G1a G1b
Central Park Subphase G2a G2b
Cresswind Ph I Subph A B
Cresswind Ph Ii Subph A B C
Eagle Trace
Eagle Trace Ph I
Eagle Trace Ph Iiia
Eagle Trace Ph Iiib
Esplanade Ph Iii A,b,c,d,j&par
Esplanade Ph Iii Rev Por
Esplanade Ph Iii Subphases E,
Harmony At Lakewood Ranch Ph I
Indigo
Indigo Ph Iv V
Indigo Ph Vi Subphase 6a 6b 6
Indigo Ph Vi Subphase 6b 6c R
Indigo Ph Vii Subphase 7a 7b
Lakewood Park
Lakewood Ranch Solera Ph Ia I
Lorraine Lakes
Lorraine Lakes Ph I
Lorraine Lakes Ph Iia
Lorraine Lakes Ph Iib-3 & Iic
Lorraine Lakes Ph Iib3 Iic
Mallory Park Ph I A C E
Mallory Park Ph I D Ph Ii A
Mallory Park Ph Ii Subph C D
Mallory Park Ph Ii Subph C & D
Not Applicable
Panther Ridge
Panther Ridge Ranches
Panther Ridge The Trails Ii
Park East At Azario Ph I Subph
Park East At Azario Ph Ii
Polo Run
Polo Run Ph I-a & I-b
Polo Run Ph Ia Ib
Polo Run Ph Iia Iib
Polo Run Ph Iia & Iib
Polo Run Ph Iic Iid Iie
Polo Run Ph Iic Iid & Iie
Polo Runlakewood Ranch
Pomello City Central
Pomello City Central Unit
Pomello Park
Rosedale
Rosedale 11
Rosedale 4
Rosedale 7
Rosedale 8 Westbury Lakes
Rosedale Add Ph I
Rosedale Add Ph Ii
Rosedale Addition Phase Ii
Saddlehorn Estates
Sapphire Point Ph I Ii Subph
Serenity Creek
Serenity Creek Rep Of Tr N
Solera At Lakewood Ranch
Solera At Lakewood Ranch Ph Ii
Star Farms
Star Farms At Lakewood Ranch
Star Farms Ph I-iv
Star Farms Ph Iiv
Star Farms Ph Iv Subph A
Star Farms Ph Iv Subph B C
Star Farms Ph Iv Subph H I
Star Farms Ph Iv Subph J-k
Star Farms Ph Iv Subph Jk
Sweetwater At Lakewood Ranch
Sweetwater At Lakewood Ranch P
Sweetwater Villas At Lakewood
Sweetwater Vills At Lakewood
Villas At Seaflower
Waterbury Tracts Continued

- Broker IDX Sites Inc.
- 750.420.3943
- Toll Free: 005578193
- support@brokeridxsites.com



