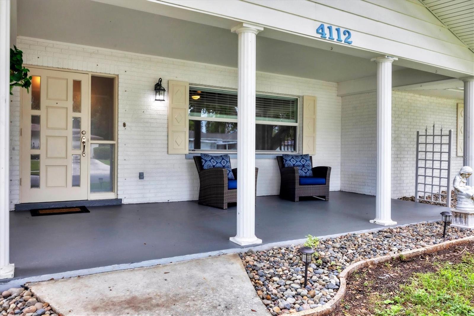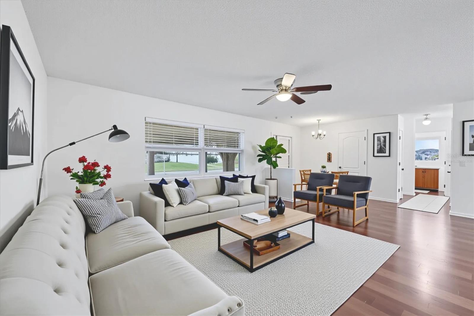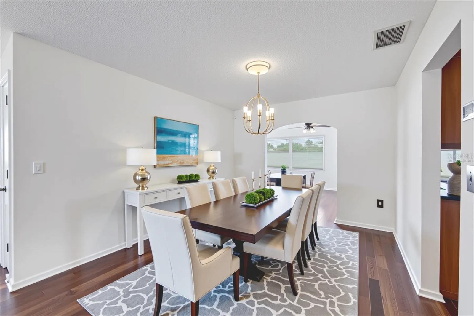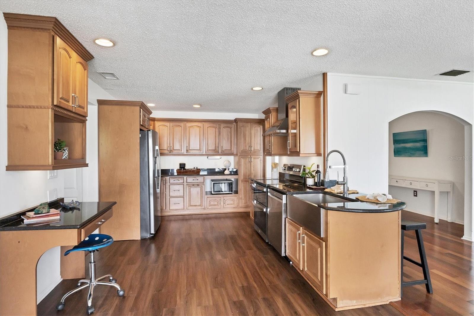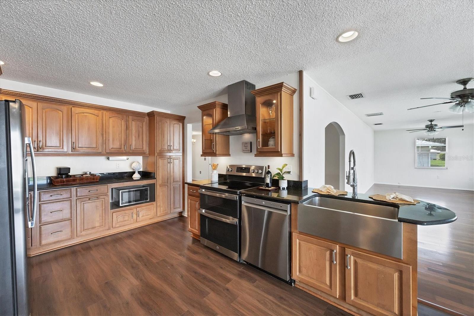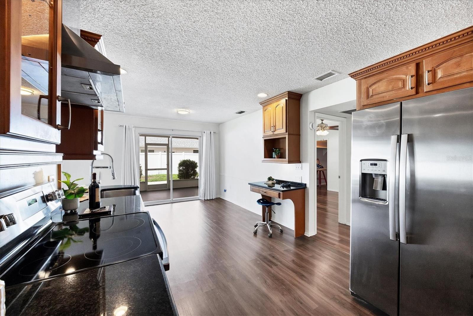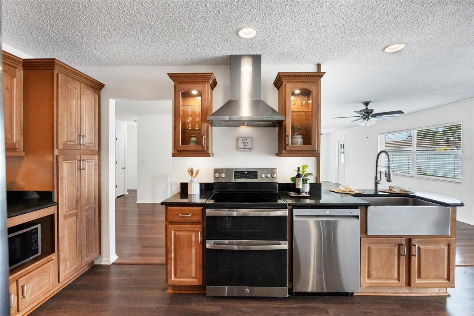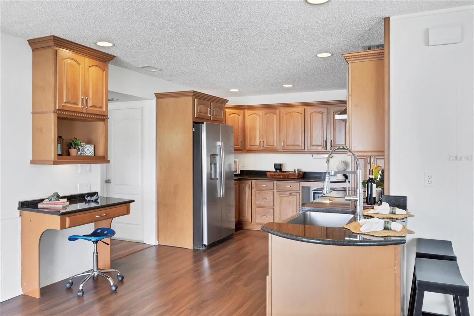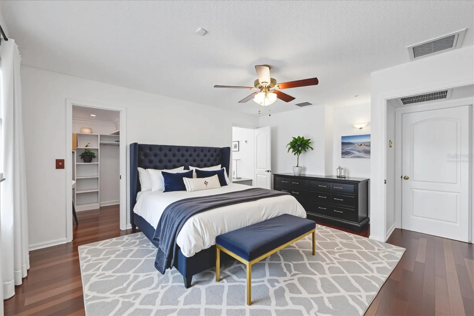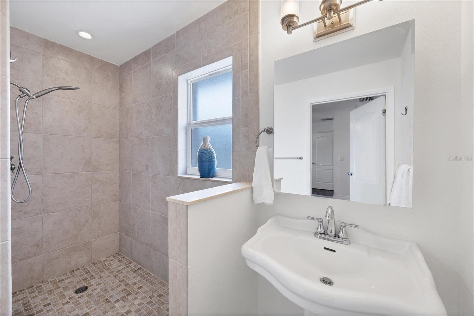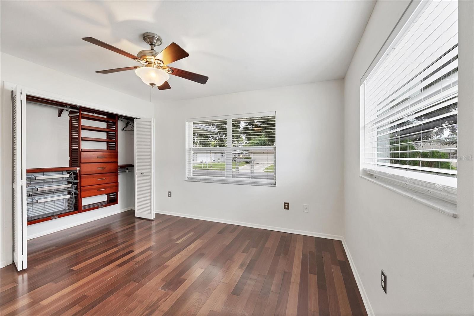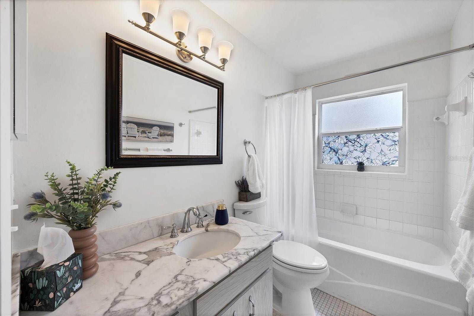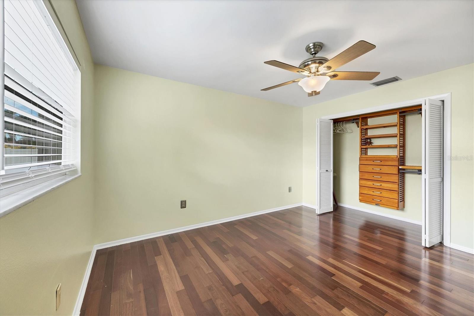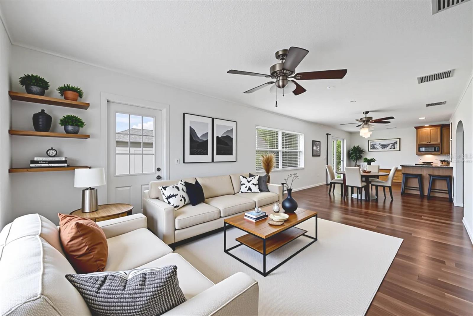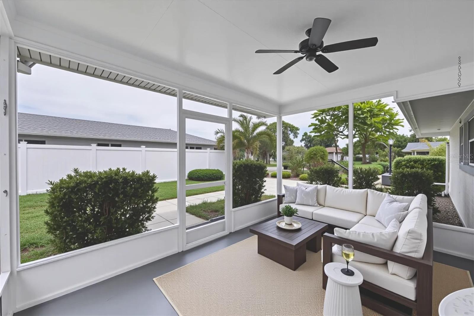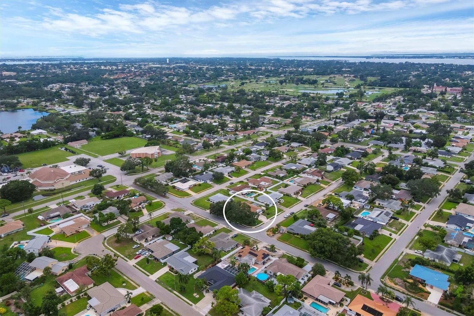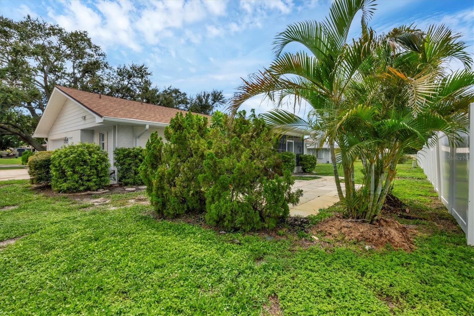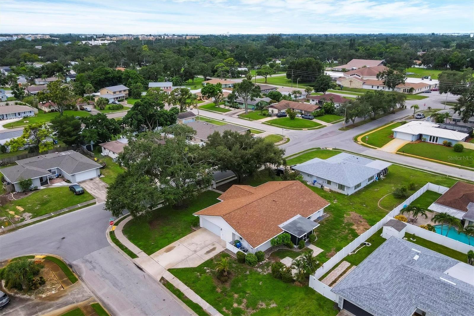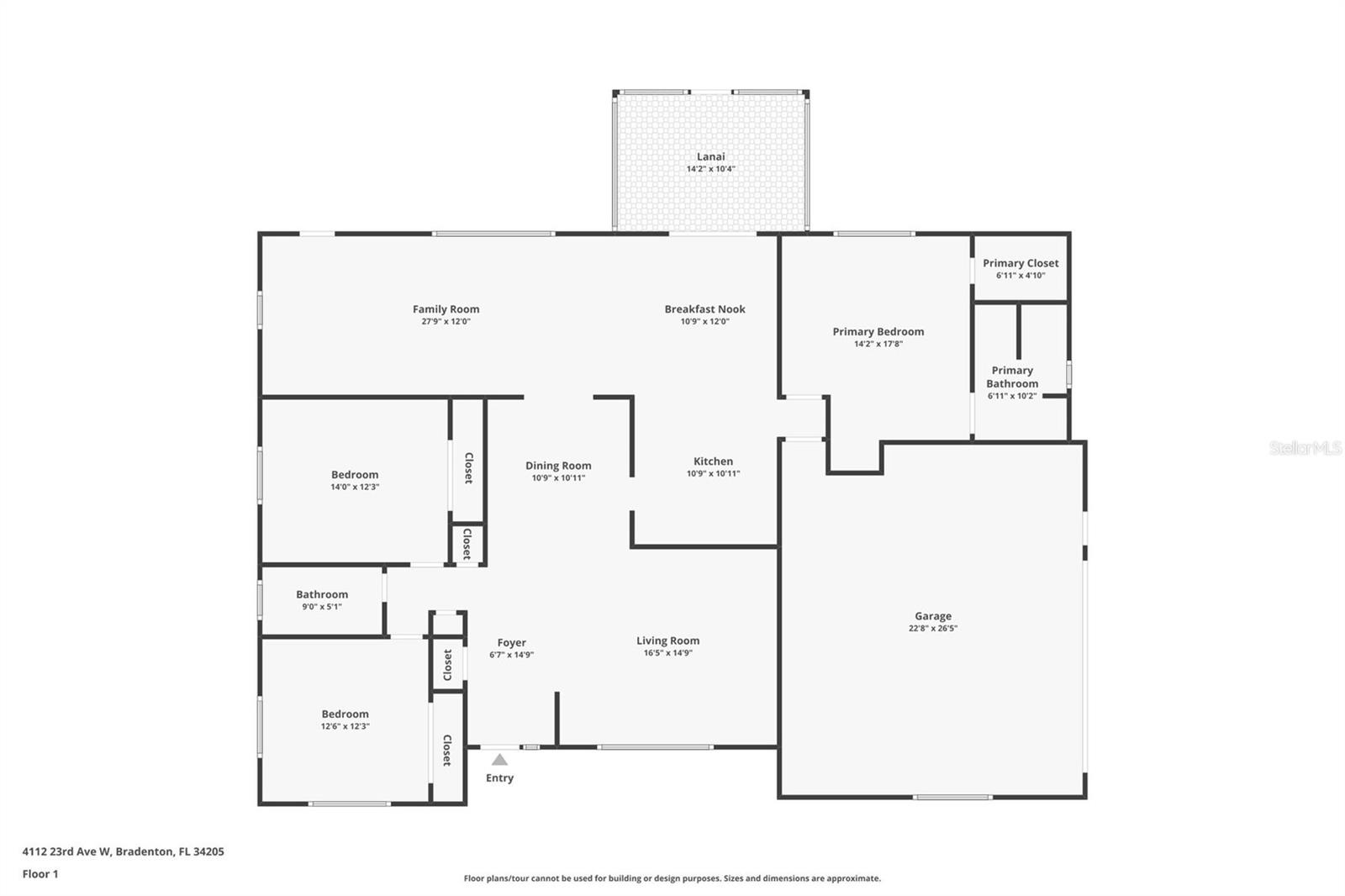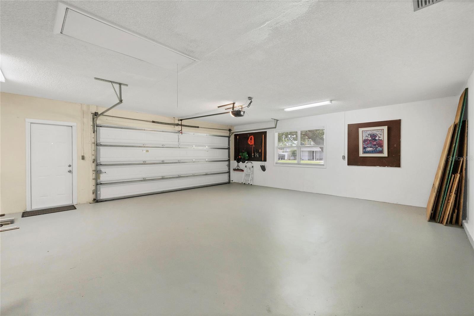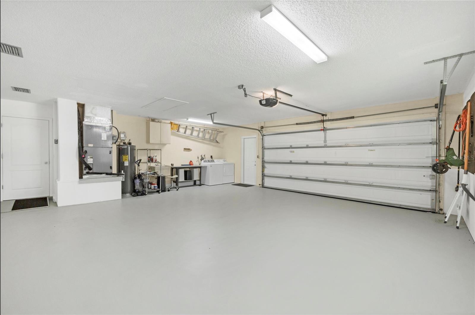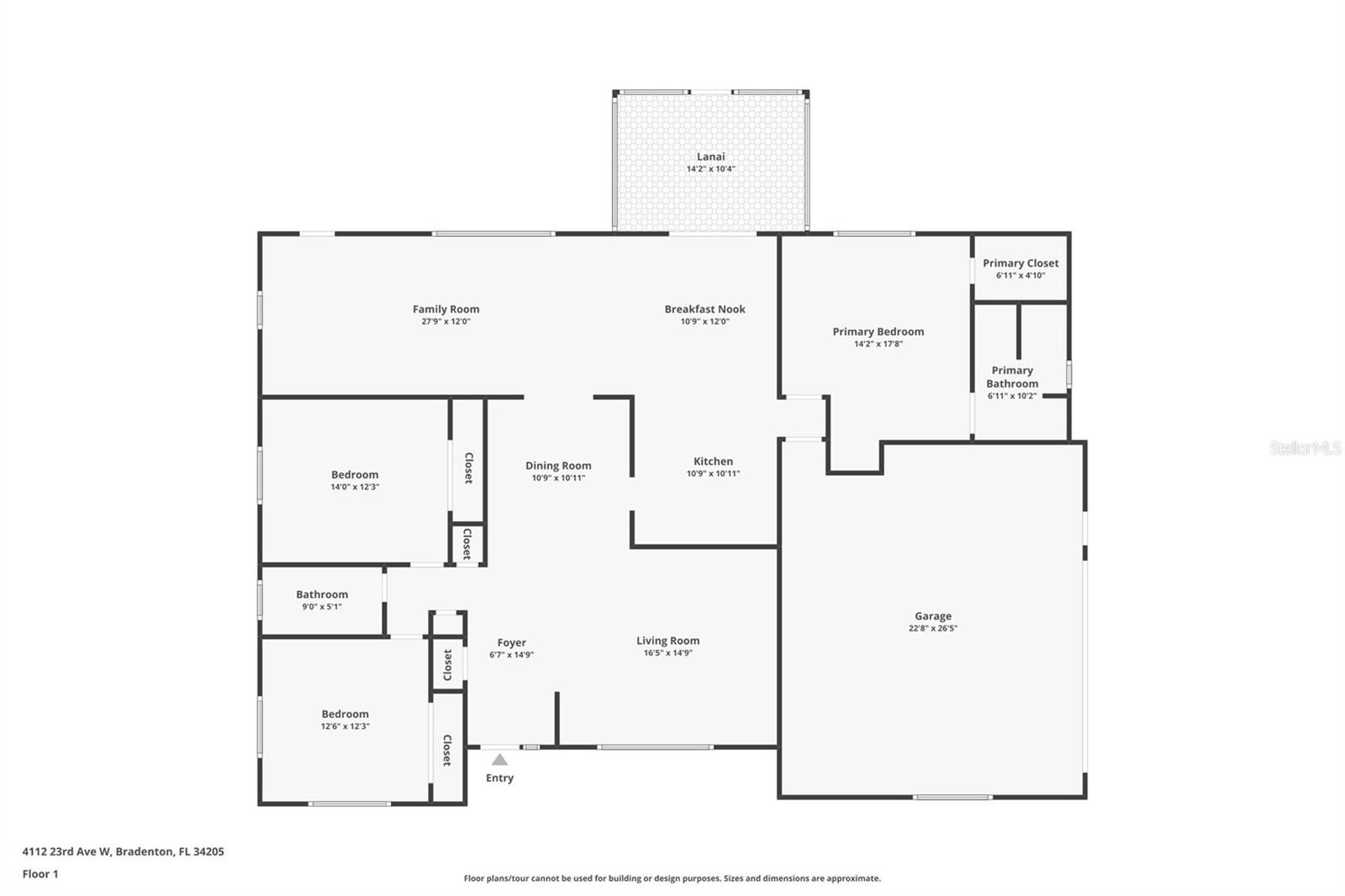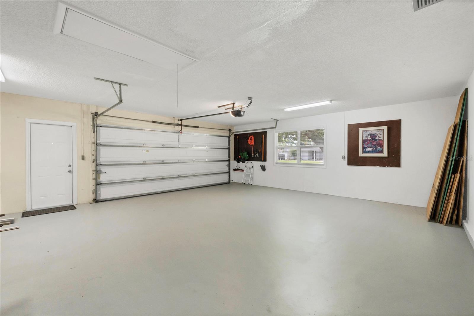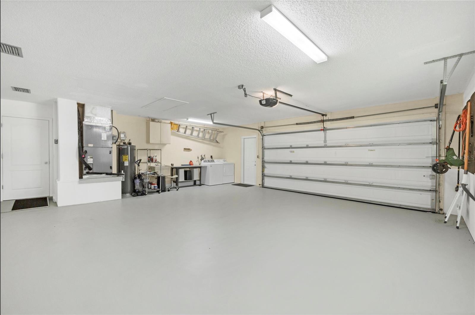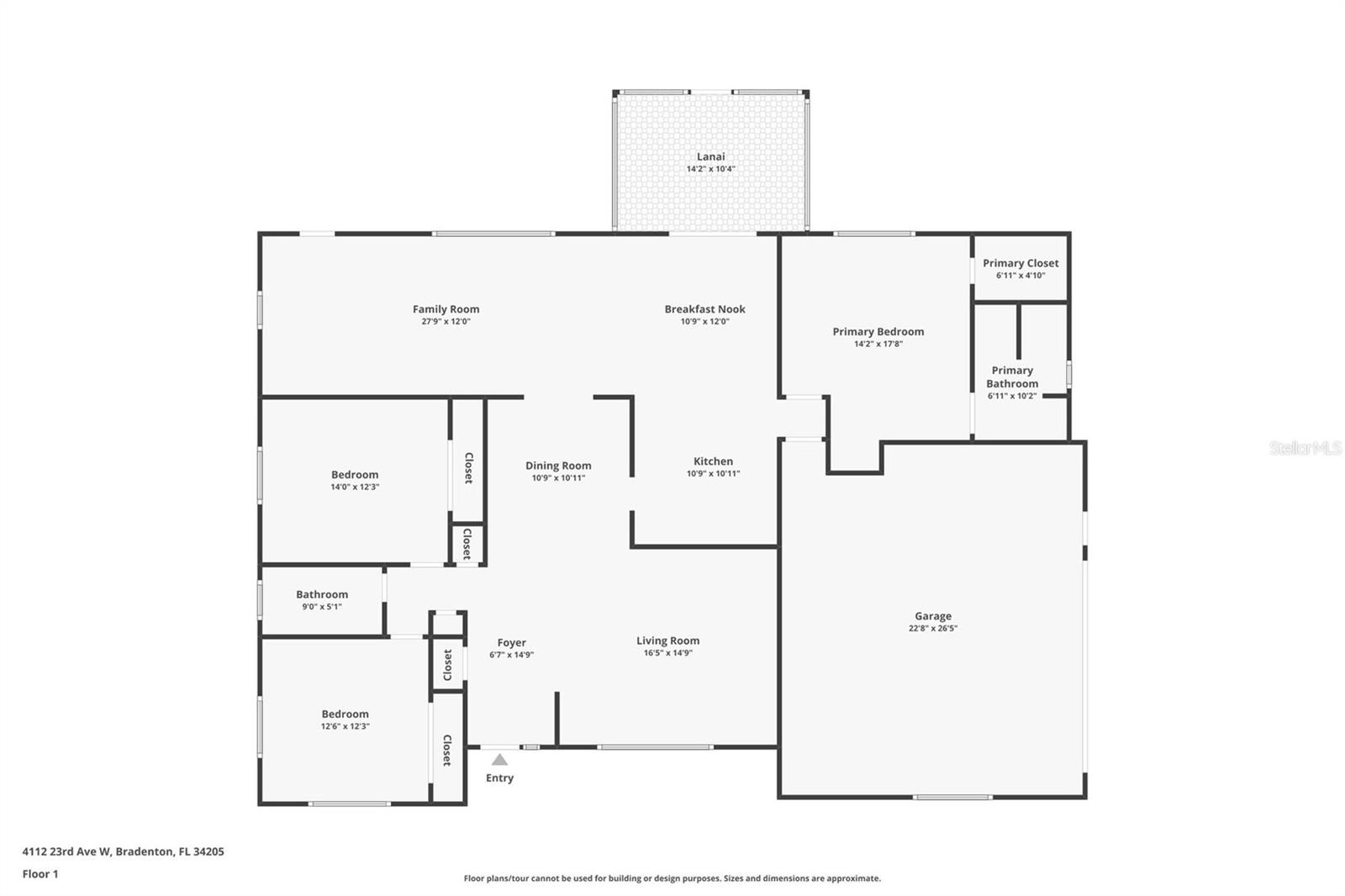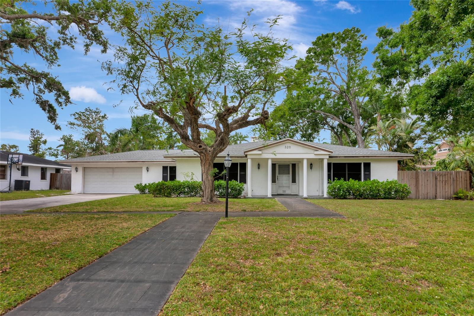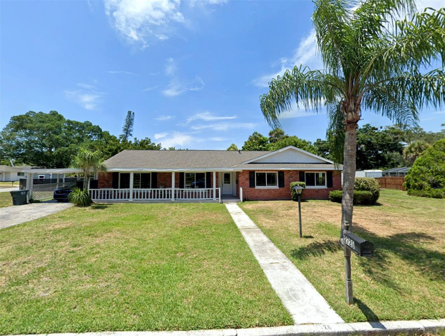4112 23rd Avenue W, BRADENTON, FL 34205
Property Photos
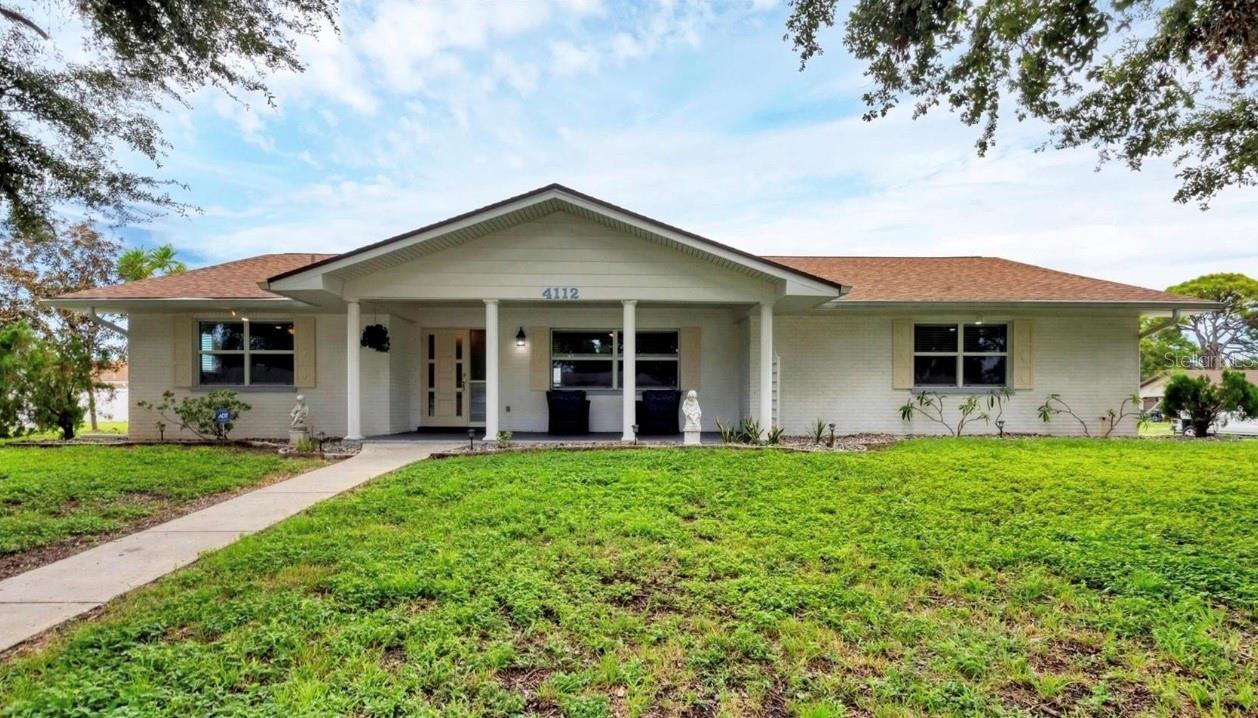
Would you like to sell your home before you purchase this one?
Priced at Only: $479,000
For more Information Call:
Address: 4112 23rd Avenue W, BRADENTON, FL 34205
Property Location and Similar Properties
- MLS#: A4664429 ( Residential )
- Street Address: 4112 23rd Avenue W
- Viewed: 9
- Price: $479,000
- Price sqft: $161
- Waterfront: No
- Year Built: 1997
- Bldg sqft: 2981
- Bedrooms: 3
- Total Baths: 2
- Full Baths: 2
- Garage / Parking Spaces: 2
- Days On Market: 25
- Additional Information
- Geolocation: 27.4789 / -82.6026
- County: MANATEE
- City: BRADENTON
- Zipcode: 34205
- Subdivision: Pine Lakes Sub
- Elementary School: Miller
- Middle School: W.D. Sugg
- High School: Manatee
- Provided by: WAGNER REALTY
- Contact: Sherry Flathman
- 941-761-3100

- DMCA Notice
-
DescriptionOne or more photo(s) has been virtually staged. This is a wonderful opportunity to become the new owner of this Pine Lakes 3 bedroom 2 bath home, 2.5 car garage centrally located in West Bradenton. A charming covered front porch invites you into a home that has been lovingly maintained and attractively updated. Inside you'll find beautiful Brazilian Cherry wood flooring in the main living area. A remodeled large kitchen will have you smiling with its abundant storage options and showcases solid wood cabinetry, lit up glass display doors, granite countertops, a farmer's sink, smudge free stainless steel appliances along with a ceiling mounted range hood and a desk station. The split plan layout is perfect with a formal dining and living room in addition to a breakfast nook and a HUGE 28 x 12 family room. Both bathrooms are tastefully updated and feature custom wood cabinetry in two of the bedroom closets to help keep your items organized. The big ticket items are covered for you with a 2022 roof, a 2016 4 Ton A/C, 15 impact windows installed in 2008 and a 2016 water heater. The sprinkler system that includes a well will maintain your lawn keeping it lush and green while saving you $ on your watering bill. Additional features include attic storage, wheelchair accessible features and a large oversized two car garage that offers potential to be air conditioned for your workshop or gym. Relax in the privacy of your screened porch and backyard which will be the perfect romping grounds for little ones and pets. This immaculate home is located in an X non flood zone and has no HOA or CDD fees. Be sure to view the 3D Virtual tour floor plan!
Payment Calculator
- Principal & Interest -
- Property Tax $
- Home Insurance $
- HOA Fees $
- Monthly -
For a Fast & FREE Mortgage Pre-Approval Apply Now
Apply Now
 Apply Now
Apply NowFeatures
Building and Construction
- Covered Spaces: 0.00
- Exterior Features: Rain Gutters, Sprinkler Metered
- Flooring: Tile, Wood
- Living Area: 1914.00
- Roof: Shingle
Land Information
- Lot Features: Corner Lot, City Limits, Near Public Transit, Paved
School Information
- High School: Manatee High
- Middle School: W.D. Sugg Middle
- School Elementary: Miller Elementary
Garage and Parking
- Garage Spaces: 2.00
- Open Parking Spaces: 0.00
- Parking Features: Driveway, Garage Door Opener, Garage Faces Side, Oversized
Eco-Communities
- Water Source: Public
Utilities
- Carport Spaces: 0.00
- Cooling: Central Air
- Heating: Central
- Pets Allowed: Yes
- Sewer: Public Sewer
- Utilities: BB/HS Internet Available, Electricity Connected, Public, Sewer Connected, Sprinkler Well, Water Connected
Finance and Tax Information
- Home Owners Association Fee: 0.00
- Insurance Expense: 0.00
- Net Operating Income: 0.00
- Other Expense: 0.00
- Tax Year: 2025
Other Features
- Accessibility Features: Accessible Approach with Ramp, Accessible Bedroom, Accessible Doors, Accessible Full Bath, Accessible Kitchen, Accessible Central Living Area
- Appliances: Dishwasher, Disposal, Dryer, Electric Water Heater, Ice Maker, Microwave, Range, Range Hood, Refrigerator, Washer
- Country: US
- Interior Features: Ceiling Fans(s), Eat-in Kitchen, Kitchen/Family Room Combo, Living Room/Dining Room Combo, Primary Bedroom Main Floor, Solid Wood Cabinets, Stone Counters, Thermostat, Walk-In Closet(s)
- Legal Description: LOT 10 BLK F PINE LAKES SUB PI#40627.0455/8
- Levels: One
- Area Major: 34205 - Bradenton
- Occupant Type: Vacant
- Parcel Number: 40627-0455-8
- Style: Ranch
- Zoning Code: R1B
Similar Properties
Nearby Subdivisions
Aldrich Park
Bay View Park
Bayshore Condo
Beachton Park
Belle Mead
Belleview Sub
Blenkhorn
Broadview Add
Casa Del Sol 2nd Sec
Casa Del Sol Fifth
Clear View Manor
Columbus Landings
Cornwell Horton Add
Cortez Villas Condo 11 Ph B
Cortez Villas Condo 5 Ph A
Country Club Heights
Country Club Manor
Creekview
Crescent Heights Resubdivided
Desoto Square Villas Ph I
E C Rice
E D Scrogins Sub
Edgemere
Evelyn
Fairfield Acres
Fairfield Acres Unit Two
Fairview Park
Farrows
Fogarty
G L Hortons River Sub
Garden Heights
Gladiola Park
Greenwood Heights
Heritage West
Hibiscus Park
J P Willemsen
John Fogarty
Mrs F N Hortons Add To Braiden
Mrs Laura Houghs
Orange Court
Oryan Village
Pine Lakes
Pine Lakes Sub
Preston Boyd Add
Rio Vista
Riverview Continued
Rosedale Manor
Sandpointe 1st Add
Sandpointe 4th Add
Sarasota Heights
Seminole Park
Stansell Sub Magnolia Heights
Sunset Park First Sec
Tamiami Park
The Villages Of Lakeside South
The White Resub In The Earl Co
Town Country Estates
Tyler
Vierhouts
Virginia Park
Warners Continued
Warners Ctd
Wellesley Acres
Westfield
Westfield Sub
White Bear Park
Windsor Park First
Woodman
Woodmere Place

- Broker IDX Sites Inc.
- 750.420.3943
- Toll Free: 005578193
- support@brokeridxsites.com



