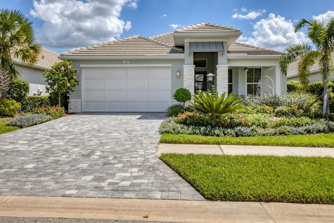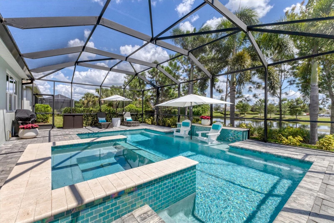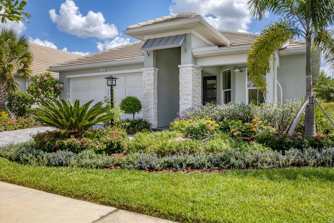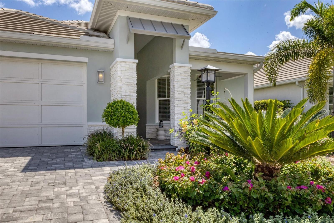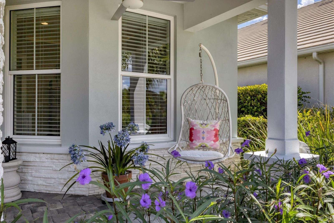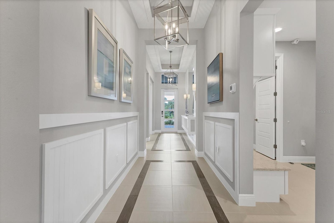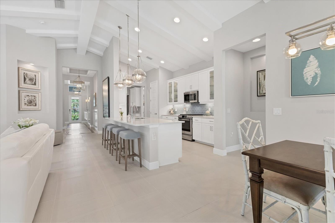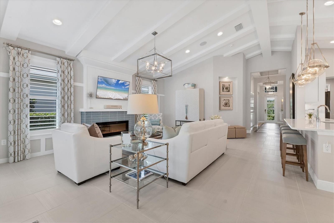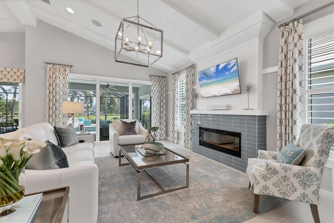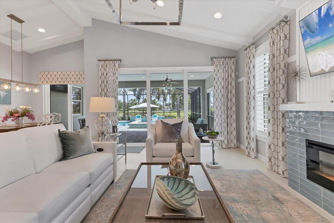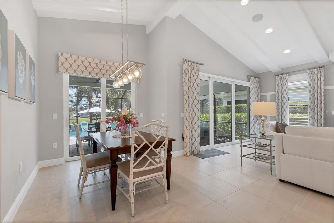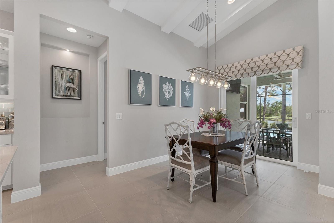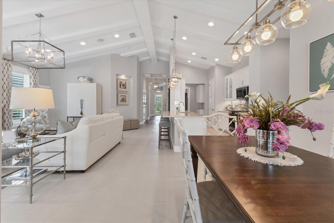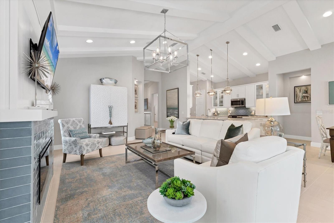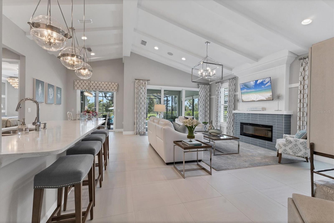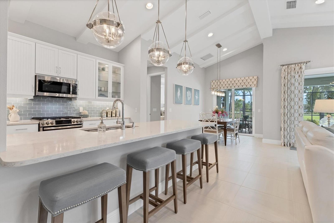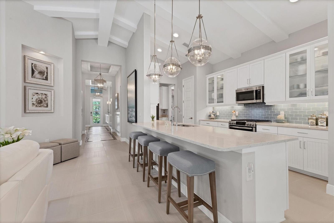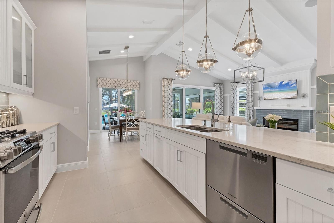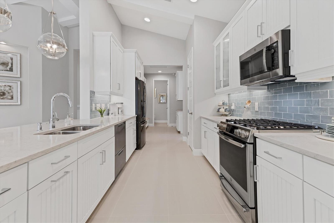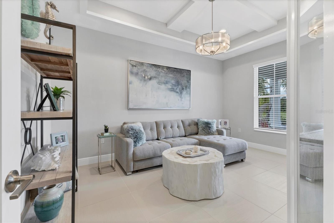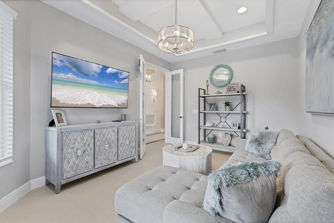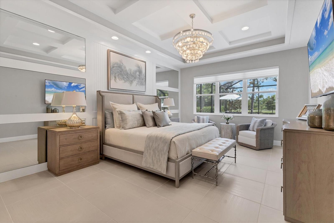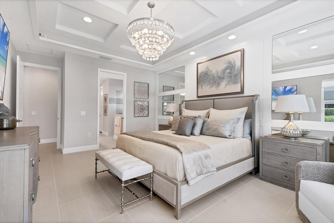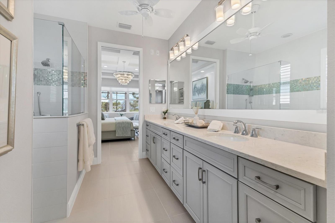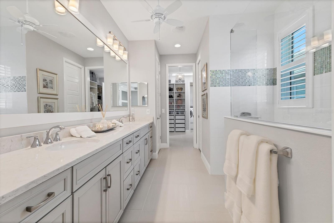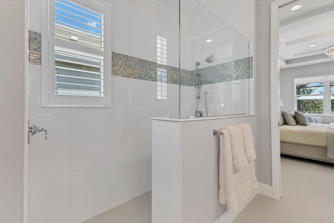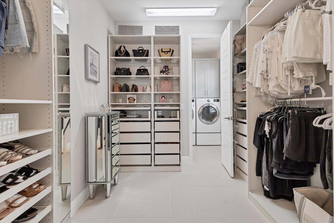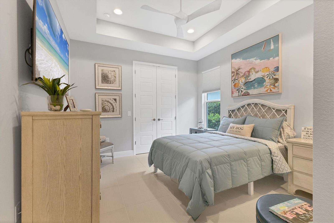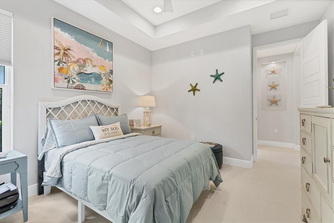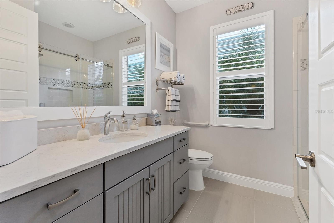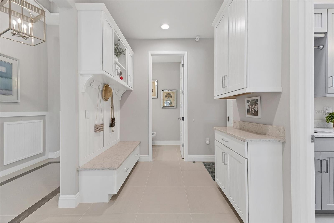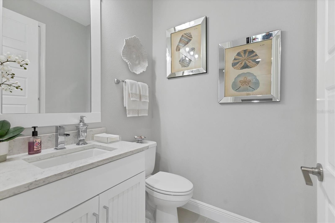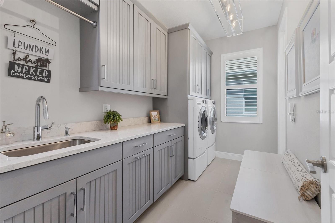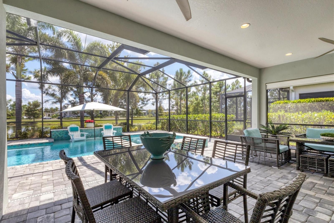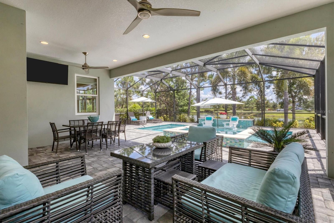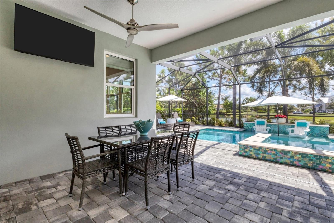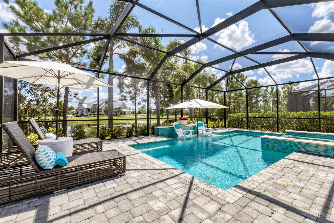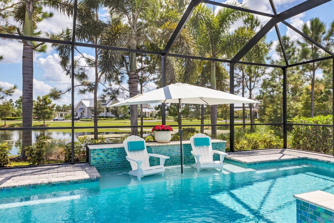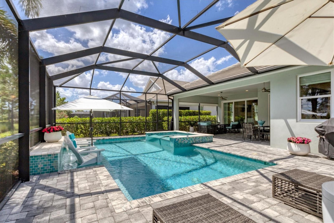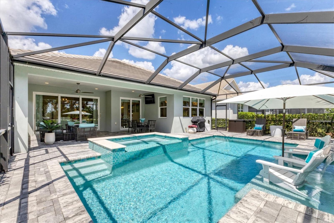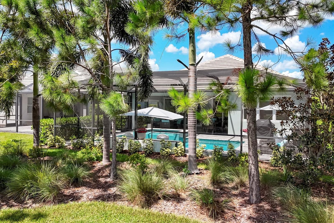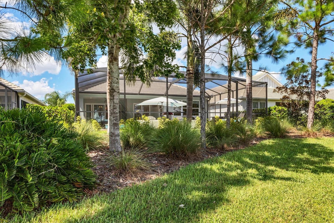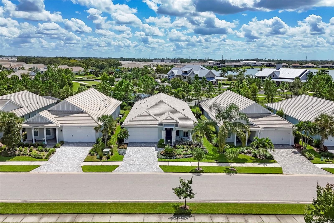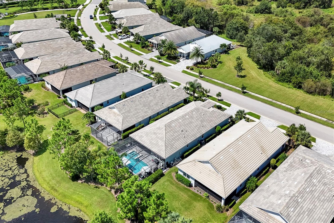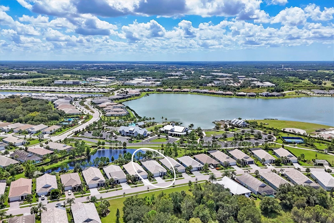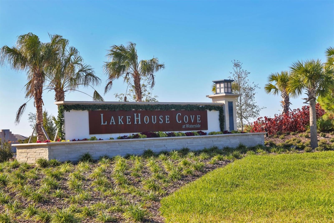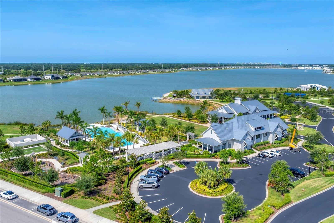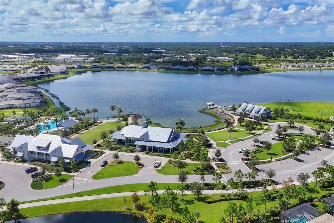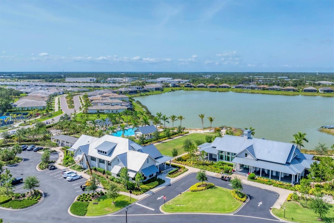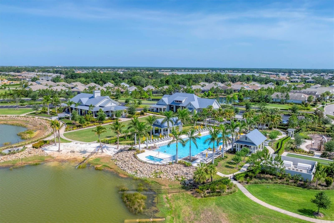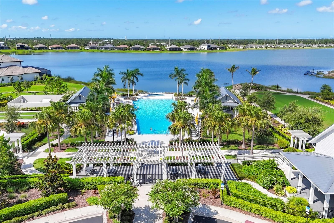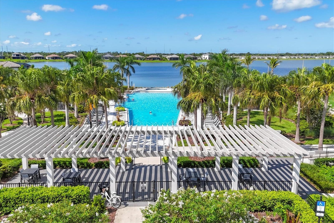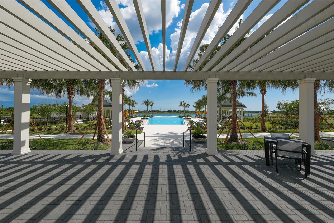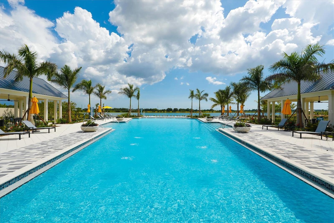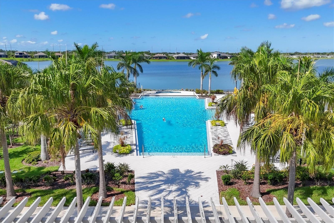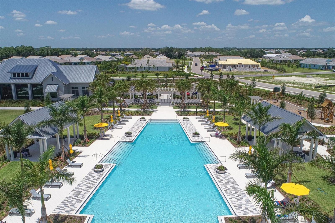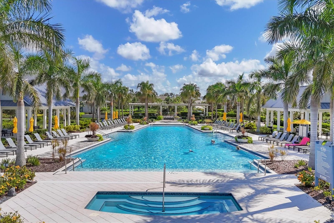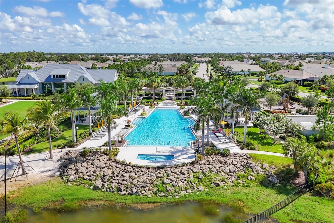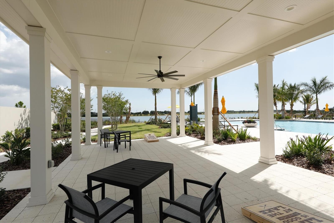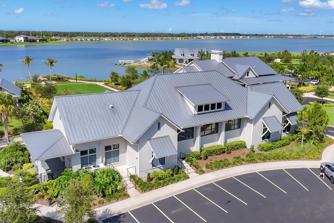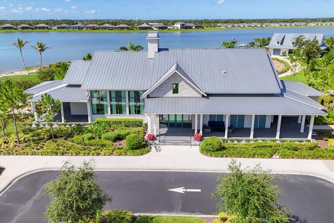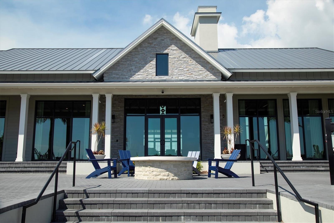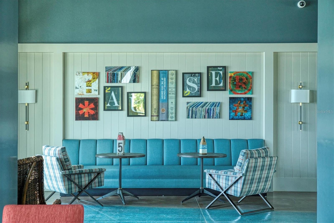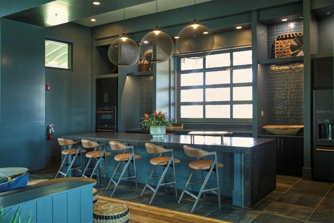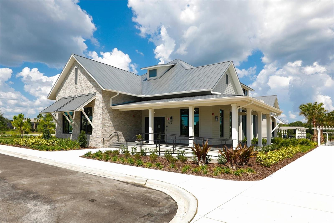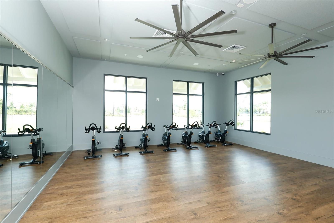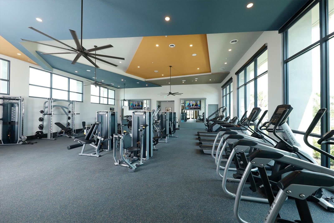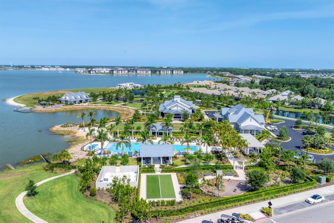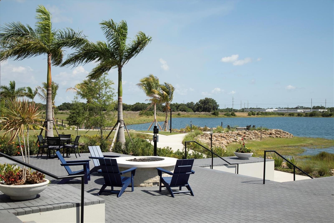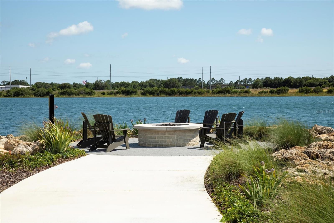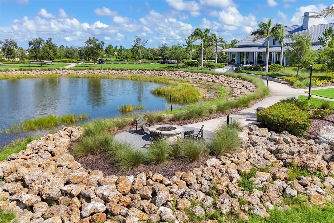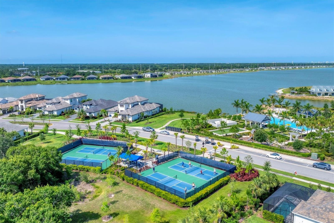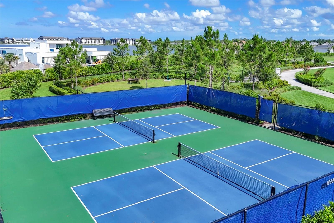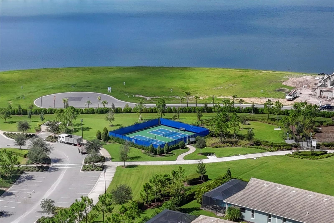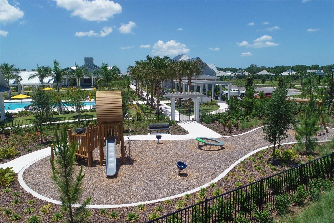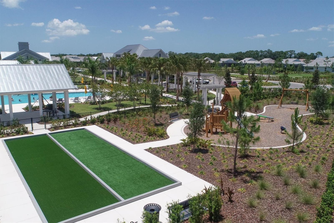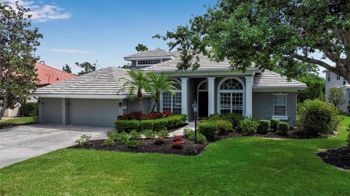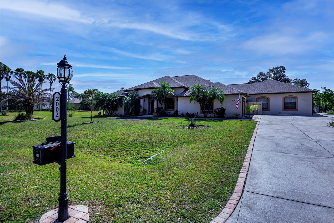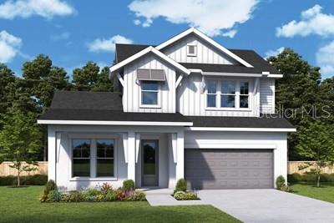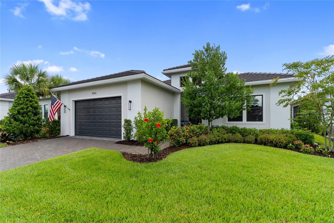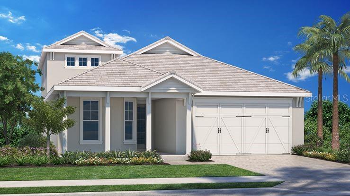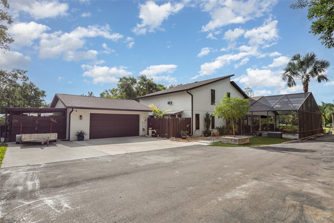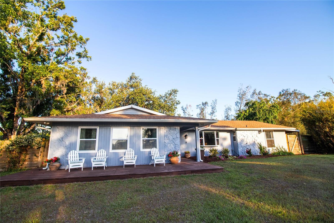8007 Sandstar Way, SARASOTA, FL 34240
Property Photos
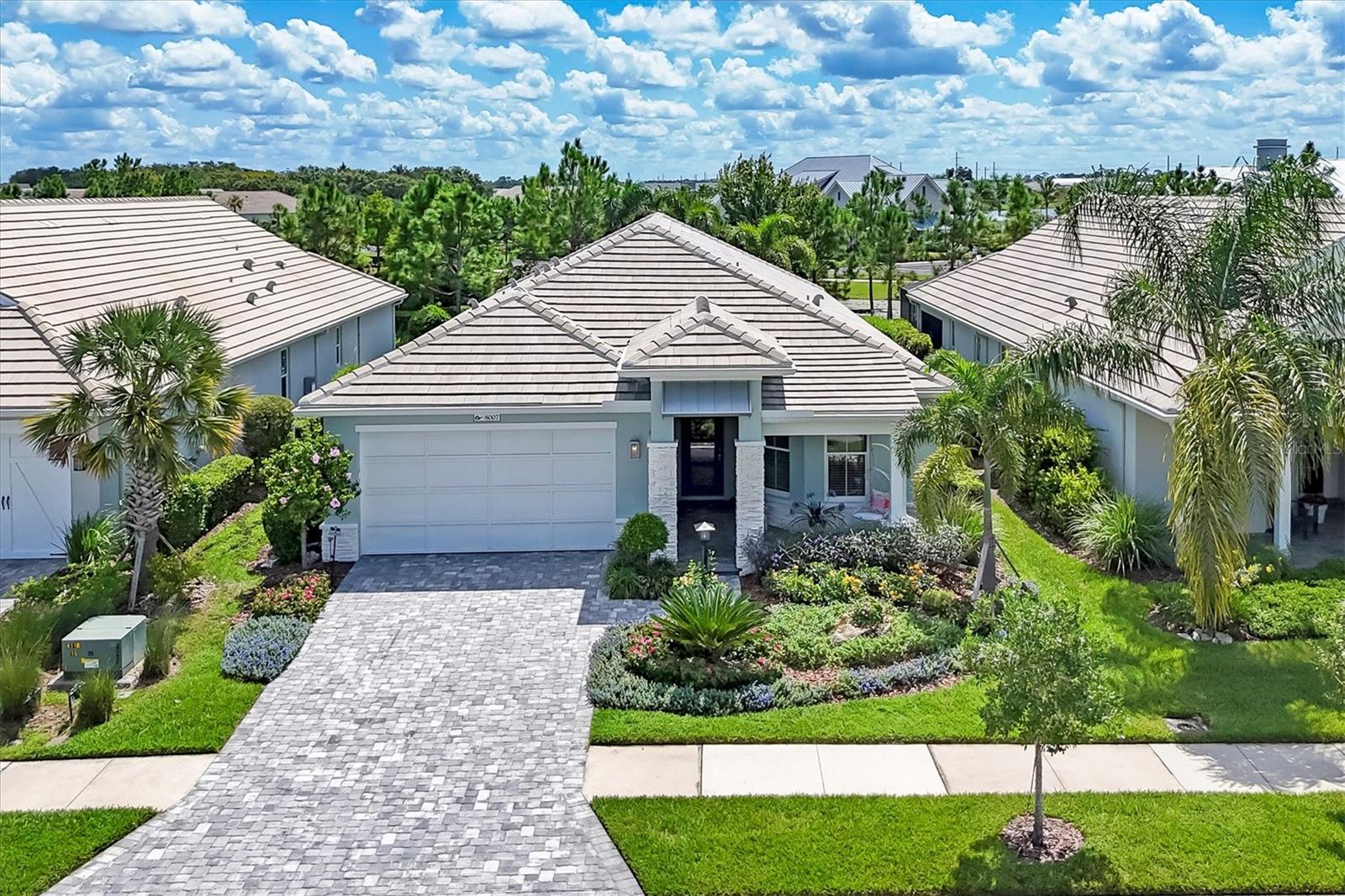
Would you like to sell your home before you purchase this one?
Priced at Only: $985,000
For more Information Call:
Address: 8007 Sandstar Way, SARASOTA, FL 34240
Property Location and Similar Properties
- MLS#: A4664423 ( Residential )
- Street Address: 8007 Sandstar Way
- Viewed: 1
- Price: $985,000
- Price sqft: $301
- Waterfront: No
- Year Built: 2019
- Bldg sqft: 3277
- Bedrooms: 2
- Total Baths: 3
- Full Baths: 2
- 1/2 Baths: 1
- Garage / Parking Spaces: 3
- Days On Market: 2
- Additional Information
- Geolocation: 27.3637 / -82.4052
- County: SARASOTA
- City: SARASOTA
- Zipcode: 34240
- Subdivision: Lakehouse Covewaterside
- Elementary School: Tatum Ridge
- Middle School: McIntosh
- High School: Booker
- Provided by: PREMIER SOTHEBY'S INTERNATIONAL REALTY
- Contact: Charles Totonis
- 941-907-9541

- DMCA Notice
-
DescriptionWelcome to 8007 Sandstar Way an extraordinary custom built Cay model by Homes by Towne in the coveted Lakehouse Cove at Waterside. This coastal inspired POOL and SPA HOME is perfectly situated on a private waterfront lot offering private serene lake views, abundant wildlife views, and just a short stroll to the vibrant amenity center. Designed with high end luxury features, comfort, and style in mind, this residence boasts 2 bedrooms, 2.5 baths, a versatile den/flex room, and a rare 3 CAR TANDEM GARAGE! From the moment you step inside, the attention to detail is undeniable. A dramatic foyer sets the tone with beadboard and wainscot trimmed walls, a large framed mirror with built in shelf, tray ceiling, and custom lighting. Glass French doors lead to the dedicated office/flex roomperfect as a private workspace, cozy sitting room, or optional 3rd guest bedroom. The open concept great room is an absolute showstopper featuring a vaulted beamed ceiling, designer lighting, custom FIREPLACE with tile surround, and triple sliding glass doors that seamlessly extend your living space outdoors. Step outside to your private outdoor oasis. The expansive bronze screened lanai with stone pavers features two covered entertaining areas, perfect for lounging or alfresco dining, all centered around the heated SALTWATER POOL AND SPA with sunshelf, waterfall feature, and swim up benchall overlooking tranquil lake views. The chefs kitchen flows into the great room and is equally impressive, showcasing quartz countertops, designer tile backsplash, upgraded wood cabinetry with under cabinet lighting, a natural gas oven with vent hood, upgraded appliances, spacious walk in pantry, and an oversized island with pendant lighting that doubles as a breakfast bar. The primary suite is a retreat of its own, highlighted by a custom beadboard accent wall, elegant framed mirrors, and a spa inspired bathroom with quartz vanities, with dual sinks, a tiled walk in shower, and a large custom designed walk in closet that conveniently connects to the laundry room. The guest suite offers a spacious walk in closet with custom organizers and conveniently located near to the second full bath, ensuring comfort and privacy for visitors. Additional conveniences include a stylish powder room for guest, mudroom with drop zone and storage bench, a well equipped laundry room with front load washer/dryer on pedestals, soaking laundry tub, overhead and lower cabinetry, and folding counter. Additional features not to be missed include: all porcelain tile flooring throughout, impact windows and doors for peace of mind, upgraded designer light fixtures and ceiling fans, tray ceilings with architectural detail, built in speakers, motorized/remote plantation shutters, shades and blinds in all primary rooms, extensive landscaping on all sides and stone accent facade for a polished coastal curb appeal. This home is the perfect blend of coastal luxury, privacy, and modern convenience in one of the most desirable communities in Waterside at Lakewood Ranch. Lakehouse Cove residents enjoy access to premier amenities including seven lakes, 20 acres of shoreline, a clubhouse, fitness center, resort style pool, clubhouse, pickleball and tennis courts, kayaking dog parks, maintenance free lifestyle all within low HOA fees, With Waterside Place just minutes away for shopping, dining, and water taxi services, this home offers a lifestyle where every day feels like a retreat.
Payment Calculator
- Principal & Interest -
- Property Tax $
- Home Insurance $
- HOA Fees $
- Monthly -
For a Fast & FREE Mortgage Pre-Approval Apply Now
Apply Now
 Apply Now
Apply NowFeatures
Building and Construction
- Builder Model: Cay Model - Customized
- Builder Name: Homes by Towne
- Covered Spaces: 0.00
- Exterior Features: Rain Gutters, Shade Shutter(s), Sidewalk, Sliding Doors
- Flooring: Brick, Epoxy, Tile
- Living Area: 2188.00
- Roof: Tile
Property Information
- Property Condition: Completed
Land Information
- Lot Features: In County, Landscaped, Level, Near Marina, Sidewalk, Paved
School Information
- High School: Booker High
- Middle School: McIntosh Middle
- School Elementary: Tatum Ridge Elementary
Garage and Parking
- Garage Spaces: 3.00
- Open Parking Spaces: 0.00
- Parking Features: Tandem
Eco-Communities
- Pool Features: Deck, Gunite, Heated, In Ground, Lighting, Salt Water, Screen Enclosure, Tile
- Water Source: Public
Utilities
- Carport Spaces: 0.00
- Cooling: Central Air
- Heating: Central, Natural Gas
- Pets Allowed: Breed Restrictions, Number Limit
- Sewer: Public Sewer
- Utilities: BB/HS Internet Available, Cable Connected, Electricity Connected, Natural Gas Connected, Public, Sewer Connected, Underground Utilities, Water Connected
Amenities
- Association Amenities: Clubhouse, Fence Restrictions, Fitness Center, Other, Park, Pickleball Court(s), Playground, Pool, Recreation Facilities, Spa/Hot Tub
Finance and Tax Information
- Home Owners Association Fee Includes: Common Area Taxes, Pool, Gas, Maintenance Grounds, Management, Recreational Facilities
- Home Owners Association Fee: 1113.00
- Insurance Expense: 0.00
- Net Operating Income: 0.00
- Other Expense: 0.00
- Tax Year: 2024
Other Features
- Appliances: Dishwasher, Disposal, Dryer, Microwave, Range, Refrigerator, Tankless Water Heater, Washer
- Association Name: Real Manage - Melissa Cramer
- Association Phone: 407-635-6385
- Country: US
- Furnished: Unfurnished
- Interior Features: Cathedral Ceiling(s), Crown Molding, Eat-in Kitchen, High Ceilings, In Wall Pest System, Open Floorplan, Pest Guard System, Primary Bedroom Main Floor, Solid Wood Cabinets, Stone Counters, Thermostat, Tray Ceiling(s), Vaulted Ceiling(s), Walk-In Closet(s), Window Treatments
- Legal Description: LOT 299, LAKEHOUSE COVE AT WATERSIDE PH 1A & 1B, PB 51 PG 55-80
- Levels: One
- Area Major: 34240 - Sarasota
- Occupant Type: Owner
- Parcel Number: 0196020299
- Possession: Negotiable
- Style: Coastal, Custom
- View: Pool, Trees/Woods, Water
- Zoning Code: VPD
Similar Properties
Nearby Subdivisions
Alcove
Artistry Ph 2a
Artistry Ph 2b
Artistry Ph 2c 2d
Artistry Ph 3a
Artistry Ph 3b
Artistry Sarasota
Avantiwaterside
Barton Farms
Barton Farms Laurel Lakes
Barton Farms/laurel Lakes
Barton Farmslaurel Lakes
Bay Landing
Bay Lndg Ph 2a
Belair Estates
Bern Creek Ranches
Bungalow Walk Lakewood Ranch N
Car Collective
Emerald Landing At Waterside
Founders Club
Fox Creek Acres
Hammocks
Hampton Lakes
Hidden Crk Ph 2
Hidden River Rep
Lakehouse Cove
Lakehouse Cove At Waterside
Lakehouse Cove At Waterside In
Lakehouse Cove/waterside
Lakehouse Cove/waterside Ph 2
Lakehouse Covewaterside
Lakehouse Covewaterside Ph 1
Lakehouse Covewaterside Ph 2
Lakehouse Covewaterside Ph 3
Lakehouse Covewaterside Ph 4
Lakehouse Covewaterside Ph 5
Lakehouse Covewaterside Phs 5
Laurel Meadows
Laurel Oak
Laurel Oak Estates Sec 02
Laurel Oak Estates Sec 11
Lot 43 Shellstone At Waterside
Meadow Walk
Metes Bounds
Monterey At Lakewood Ranch
Myakka Acres Old
Nautique/waterside
None
Not Applicable
Oak Ford Golf Club
Paddocks Central
Paddocks West
Palmer Farms 3rd
Palmer Glen Ph 1
Palmer Lake A Rep
Palmer Reserve
Pine Valley Ranches
Rainbow Ranch Acres
Sarasota
Sarasota Ranch Club
Shadowood
Shellstone At Waterside
Shoreview At Lakewood Ranch Wa
Shoreview/lakewood Ranch Water
Shoreviewlakewood Ranch Water
Shoreviewlakewood Ranch Waters
Sylvan Lea
Tatum Ridge
Vilano Ph 1
Villages/pine Tree Spruce Pine
Villagespine Tree Spruce Pine
Villanova Colonnade Condo
Walden Pond
Wild Blue
Wild Blue Phase I
Wild Blue At Waterside
Wild Blue At Waterside Phase 1
Wild Blue At Waterside Phase 2
Wild Blue/waterside Ph 1
Wild Bluewaterside Ph 1
Wild Bluewaterside Ph 2a
Windward At Lakewood Ranch Pha
Windwardlakewood Ra Ncii Ph I
Windwardlakewood Ranch Ph 1
Worthington Ph 1
Worthington Ph 2
Worthingtonph 1

- Broker IDX Sites Inc.
- 750.420.3943
- Toll Free: 005578193
- support@brokeridxsites.com



