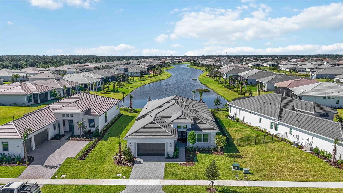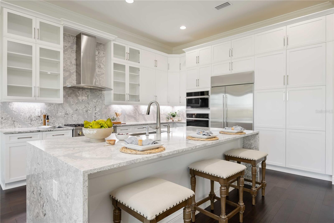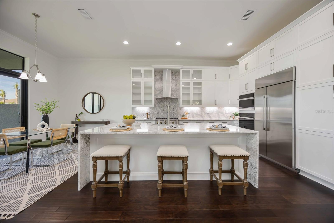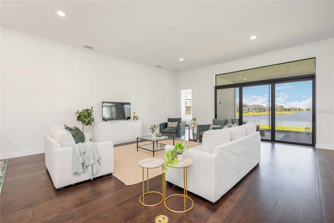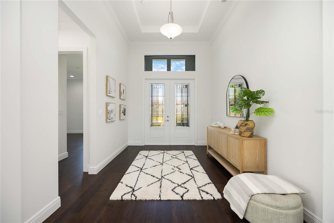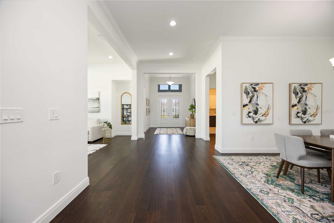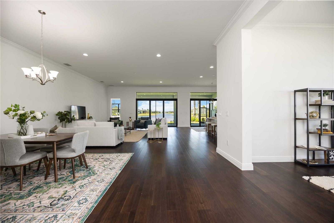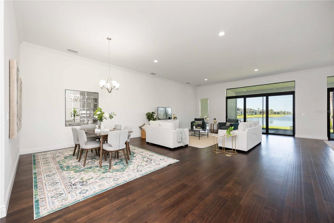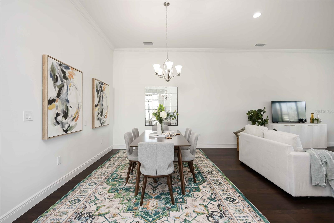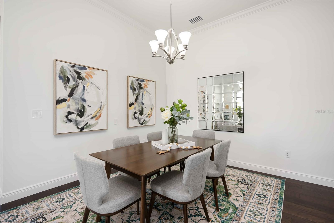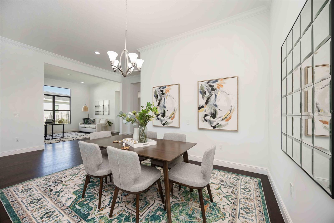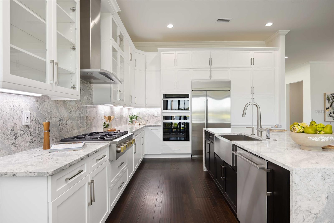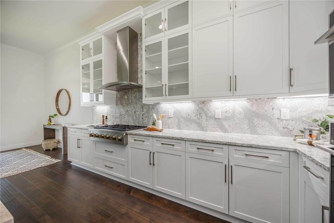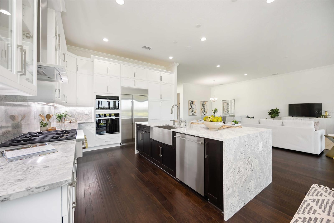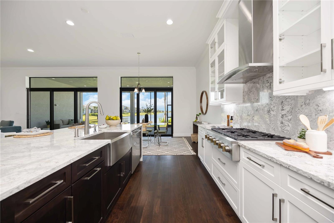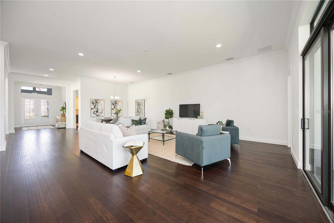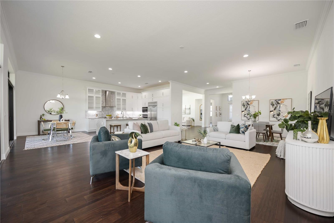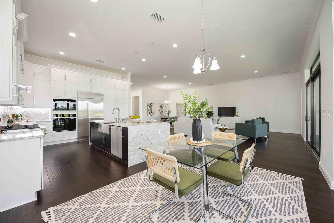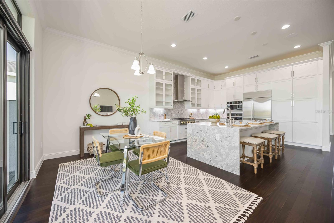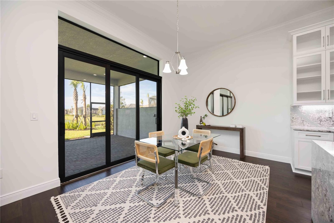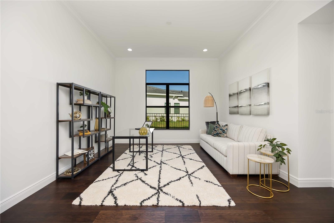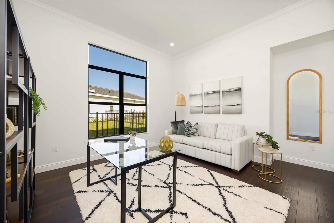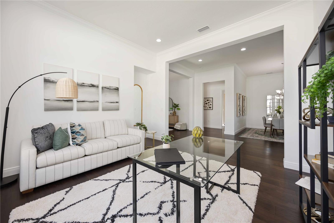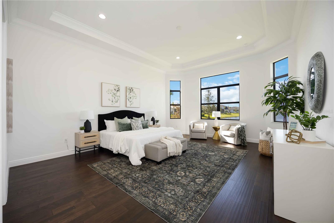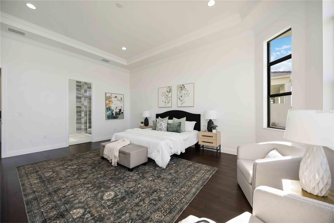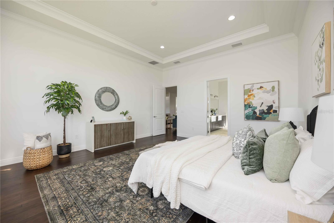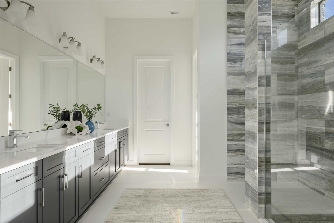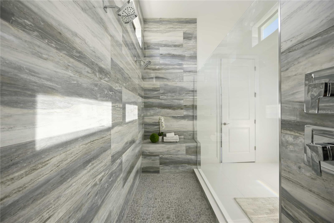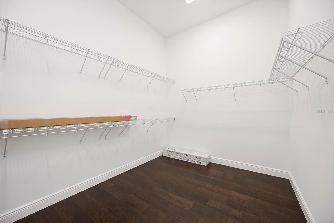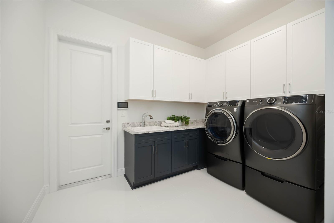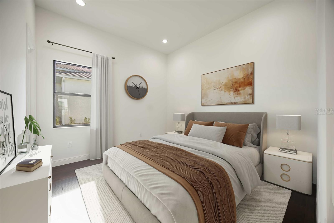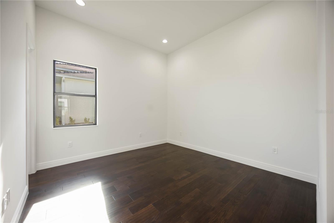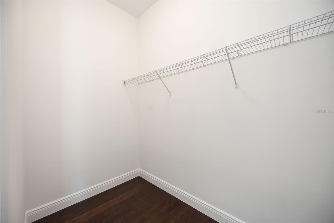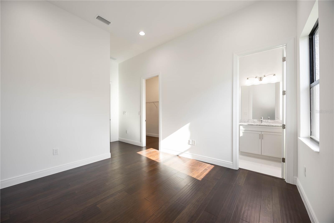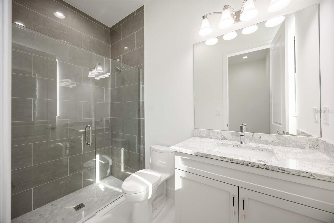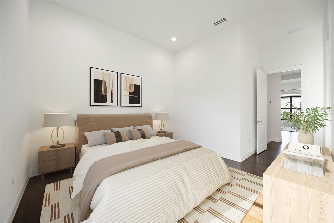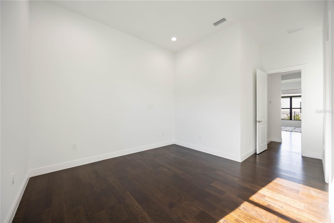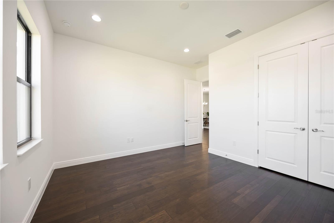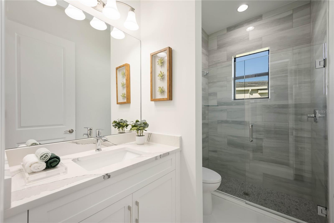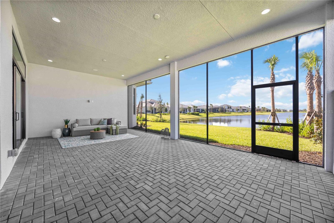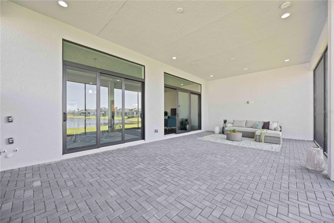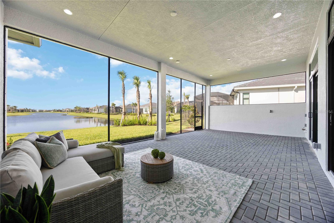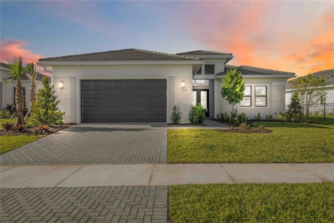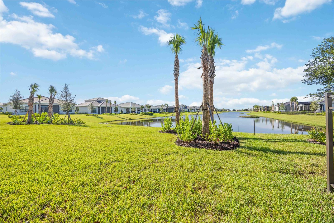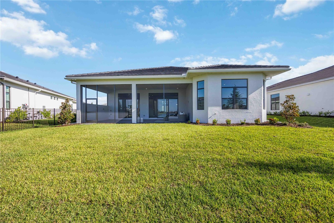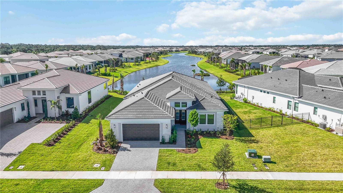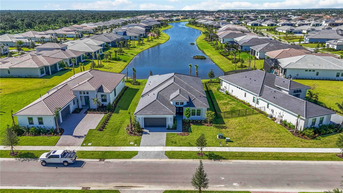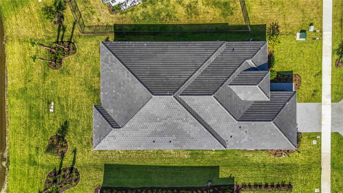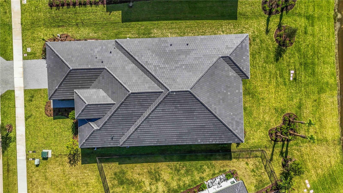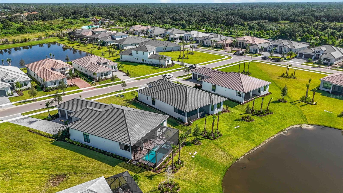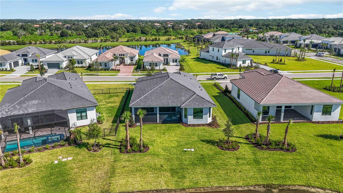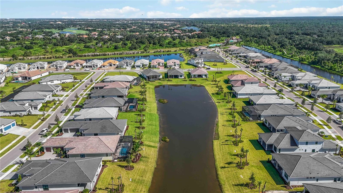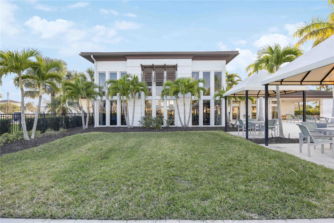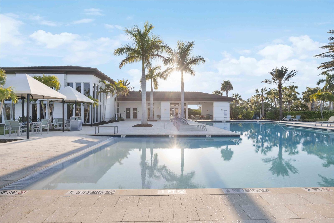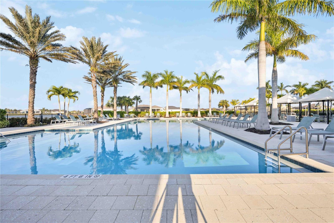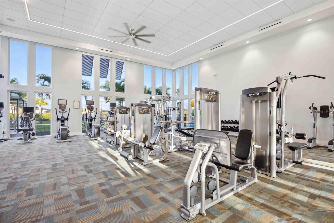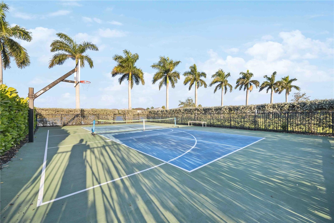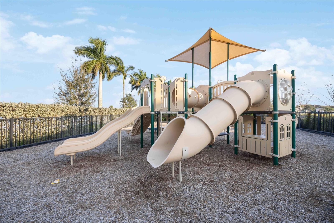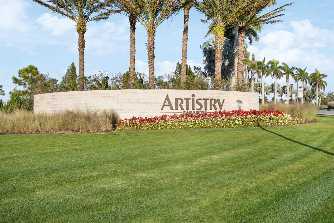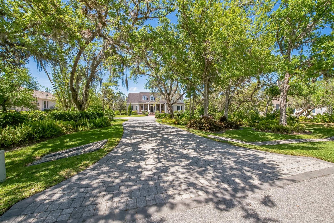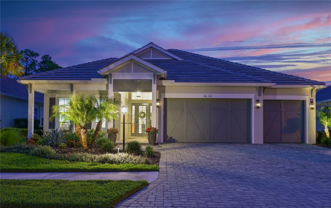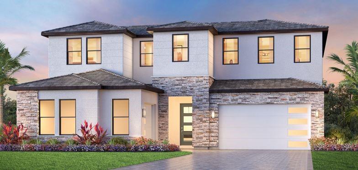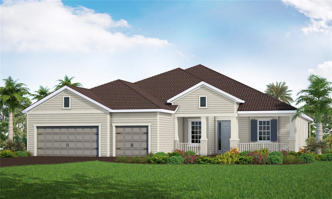4554 Cedron Court, SARASOTA, FL 34240
Property Photos
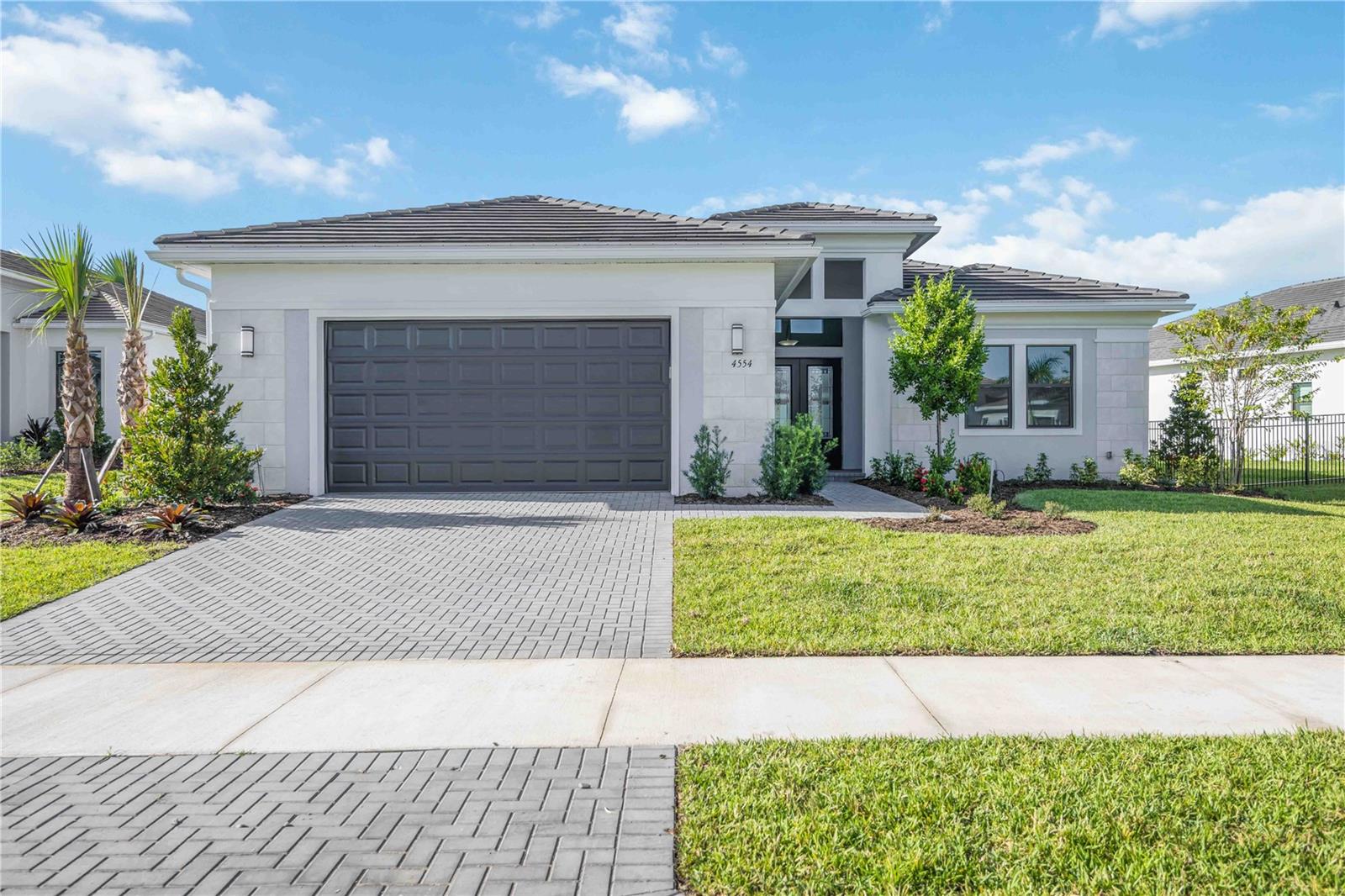
Would you like to sell your home before you purchase this one?
Priced at Only: $1,195,000
For more Information Call:
Address: 4554 Cedron Court, SARASOTA, FL 34240
Property Location and Similar Properties
- MLS#: A4663288 ( Residential )
- Street Address: 4554 Cedron Court
- Viewed: 22
- Price: $1,195,000
- Price sqft: $299
- Waterfront: No
- Year Built: 2025
- Bldg sqft: 4002
- Bedrooms: 3
- Total Baths: 3
- Full Baths: 3
- Garage / Parking Spaces: 3
- Days On Market: 32
- Additional Information
- Geolocation: 27.321 / -82.386
- County: SARASOTA
- City: SARASOTA
- Zipcode: 34240
- Subdivision: Artistry Ph 3b
- Elementary School: Tatum Ridge
- Middle School: McIntosh
- High School: Booker
- Provided by: ENGEL + VOELKERS SARASOTA
- Contact: Debbie Urban
- 941-388-9800

- DMCA Notice
-
DescriptionOne or more photo(s) has been virtually staged. PRICE IMPROVEMENT!!! STUNNING, HIGHLY UPGRADED BRAND NEW HOME with Long Water View in Artistry Sarasota. Welcome to luxury living in the sought after gated community of Artistry Sarasota. This meticulously upgraded single family home offers 3 bedrooms, 3 full bathrooms, a den and over 3,000 square feet of thoughtfully designed living space, set on a premium homesite with a long, tranquil water view. Step inside to appreciate the seamless blend of style and sophisticationsmooth wall finishes, solid core doors, crown molding, and premium paint set the tone, while hardwood floors flow throughout the bedrooms, great room, kitchen, and den. The open concept layout is anchored by a chefs dream kitchen featuring Monogram appliances, including a convection and Advantium wall oven, soft close cabinetry, second tier cabinets, quartz countertops with waterfall edge and backsplash, and a farmhouse sink. Additional luxury features include all impact glass windows, Sonos speakers, Wi Fi extender, keyless entry, garage door opener with built in camera, and extra recessed lighting throughout. The primary suite offers a peaceful retreat with a bay window, oversized walk in closet, and a spa style bathroom with floor to ceiling tiled shower, dual shower heads, and dual vanities. Lawn and landscaping maintenance are included in HOA. Enjoy the Florida lifestyle year round on your extended lanai, perfect for relaxing or entertaining with serene water views. Even the laundry room impresses with 42 inch upper cabinets, washer and gas dryer on pedestal, and thoughtful storage. Life in Artistry Sarasota offers more than just a beautiful homeits a true lifestyle community. Residents enjoy a wide array of amenities including a state of the art fitness center, resort style pool, basketball court, pickleball court, playground, and scenic walking trails. Whether you're seeking wellness, activity, or relaxation, Artistry is designed to enrich your daily life in a serene, gated setting close to everything Sarasota has to offer. This home was designed for the most discerning buyerschedule your private tour today and experience the elegance and comfort that make Artistry Sarasota truly special.
Payment Calculator
- Principal & Interest -
- Property Tax $
- Home Insurance $
- HOA Fees $
- Monthly -
For a Fast & FREE Mortgage Pre-Approval Apply Now
Apply Now
 Apply Now
Apply NowFeatures
Building and Construction
- Builder Name: Kolter
- Covered Spaces: 0.00
- Exterior Features: Lighting, Rain Gutters, Sidewalk, Sliding Doors
- Flooring: Ceramic Tile, Hardwood
- Living Area: 3000.00
- Roof: Tile
Property Information
- Property Condition: Completed
Land Information
- Lot Features: Landscaped, Sidewalk, Paved
School Information
- High School: Booker High
- Middle School: McIntosh Middle
- School Elementary: Tatum Ridge Elementary
Garage and Parking
- Garage Spaces: 3.00
- Open Parking Spaces: 0.00
Eco-Communities
- Water Source: Canal/Lake For Irrigation, Public
Utilities
- Carport Spaces: 0.00
- Cooling: Central Air
- Heating: Central, Natural Gas
- Pets Allowed: Cats OK, Dogs OK
- Sewer: Public Sewer
- Utilities: BB/HS Internet Available, Cable Connected, Electricity Connected, Fiber Optics, Natural Gas Connected, Public, Sewer Connected, Sprinkler Recycled, Underground Utilities
Amenities
- Association Amenities: Basketball Court, Clubhouse, Fitness Center, Gated, Maintenance, Park, Pickleball Court(s), Playground, Pool
Finance and Tax Information
- Home Owners Association Fee Includes: Cable TV, Pool, Internet, Maintenance Grounds, Management, Private Road, Recreational Facilities
- Home Owners Association Fee: 433.81
- Insurance Expense: 0.00
- Net Operating Income: 0.00
- Other Expense: 0.00
- Tax Year: 2024
Other Features
- Appliances: Built-In Oven, Convection Oven, Cooktop, Dishwasher, Disposal, Dryer, Freezer, Microwave, Range Hood, Refrigerator, Tankless Water Heater, Washer
- Association Name: Melanie Fernandez
- Association Phone: 813-565-4663
- Country: US
- Interior Features: Coffered Ceiling(s), Crown Molding, Eat-in Kitchen, High Ceilings, In Wall Pest System, Kitchen/Family Room Combo, Open Floorplan, Primary Bedroom Main Floor, Smart Home, Solid Wood Cabinets, Split Bedroom, Stone Counters, Thermostat, Tray Ceiling(s), Walk-In Closet(s)
- Legal Description: LOT 460, ARTISTRY PHASE 3B, PB 57 PG 242-249
- Levels: One
- Area Major: 34240 - Sarasota
- Occupant Type: Vacant
- Parcel Number: 0231160460
- View: Water
- Views: 22
- Zoning Code: RSF1
Similar Properties
Nearby Subdivisions
3491 Wild Blue At Waterside P
3491 - Wild Blue At Waterside
Alcove
Artistry Ph 1a
Artistry Ph 2b
Artistry Ph 3a
Artistry Ph 3b
Artistry Sarasota
Avanti/waterside
Avantiwaterside
Barton Farms
Barton Farms Laurel Lakes
Barton Farmslaurel Lakes
Bay Landing
Bay Lndg Ph 2a
Belair Estates
Bern Creek Ranches
Bungalow Walk Lakewood Ranch N
Car Collective
Emerald Landing At Waterside
Founders Club
Fox Creek Acres
Hammocks
Hampton Lakes
Hidden Crk Ph 2
Hidden River Rep
Lakehouse Cove
Lakehouse Cove At Waterside
Lakehouse Cove At Waterside In
Lakehouse Cove/waterside Ph 3
Lakehouse Cove/waterside Ph 5
Lakehouse Covewaterside Ph 1
Lakehouse Covewaterside Ph 2
Lakehouse Covewaterside Ph 3
Lakehouse Covewaterside Ph 4
Lakehouse Covewaterside Ph 5
Lakehouse Covewaterside Phs 5
Laurel Meadows
Laurel Oak
Laurel Oak Estates Sec 02
Laurel Oak Estates Sec 11
Lot 43 Shellstone At Waterside
Meadow Walk
Metes Bounds
Monterey At Lakewood Ranch
Myakka Acres Old
N/a
None
Not Applicable
Oak Ford Golf Club
Paddocks Central
Palmer Farms 3rd
Palmer Lake A Rep
Palmer Reserve
Pine Valley Ranches
Racimo Ranches
Rainbow Ranch Acres
Sarasota
Sarasota Golf Club Colony 4
Sarasota Ranch Club
Sarasota Ranch Estates
Shadowood
Shellstone At Waterside
Shoreview At Lakewood Ranch Wa
Shoreview At Waterside
Shoreview/lakewood Ranch Water
Shoreviewlakewood Ranch Water
Sylvan Lea
Tatum Ridge
Vilano Ph 1
Villages/pine Tree Spruce Pine
Villagespine Tree Spruce Pine
Villanova Colonnade Condo
Walden Pond
Wild Blue
Wild Blue Phase I
Wild Blue At Waterside
Wild Blue At Waterside Phase 1
Wild Blue At Waterside Phase 2
Windward At Lakewood Ranch Pha
Windward/lakewood Ranch Ph 1
Windward/lakewood Ranch Rep
Windwardlakewood Ranch Ph 1
Windwardlakewood Ranch Rep
Worthington Ph 1
Worthingtonph 1

- Broker IDX Sites Inc.
- 750.420.3943
- Toll Free: 005578193
- support@brokeridxsites.com



