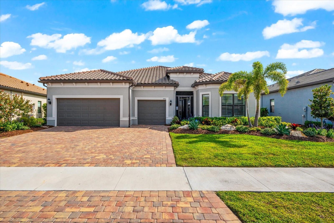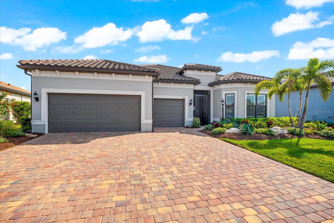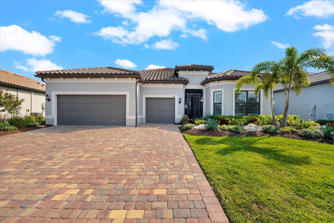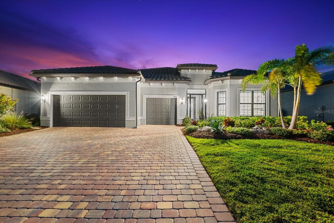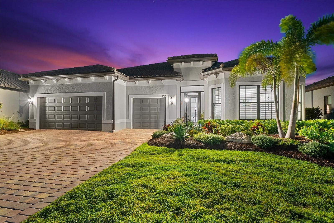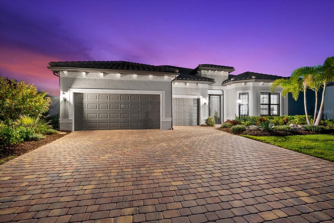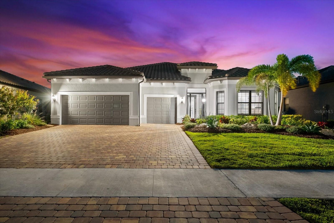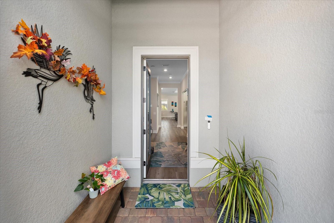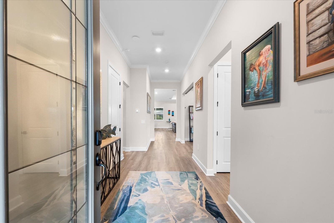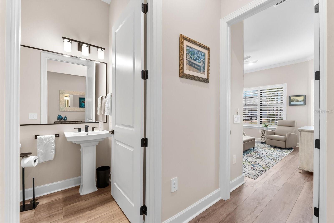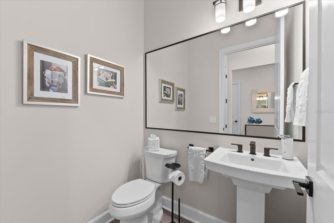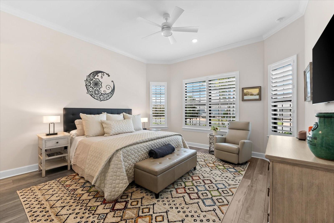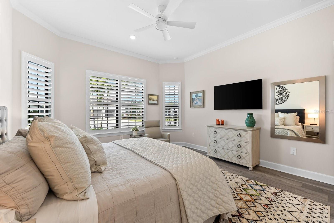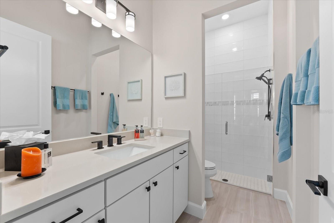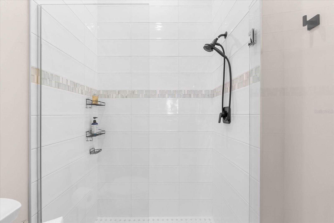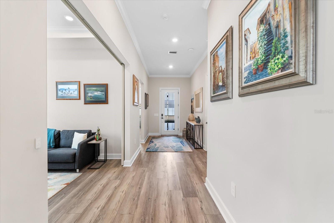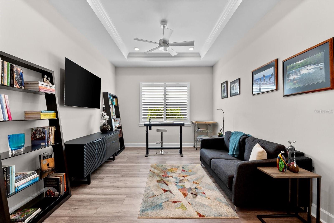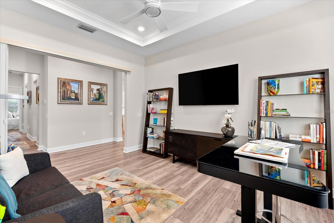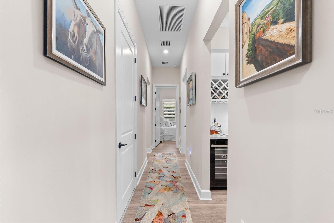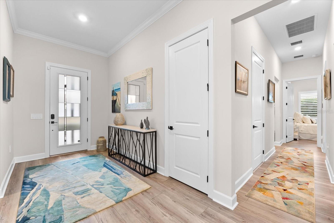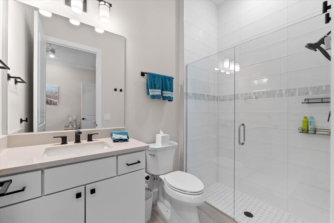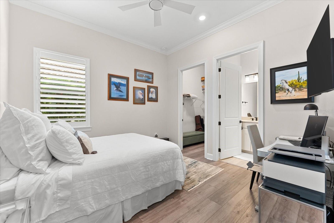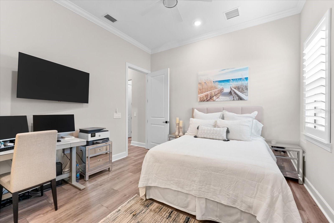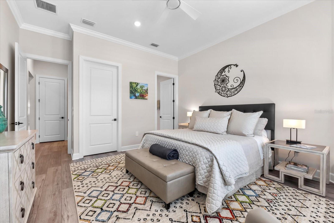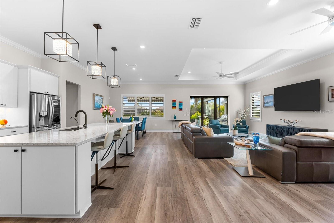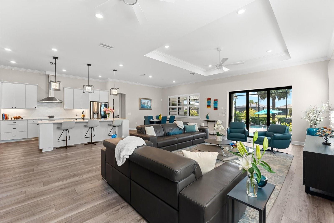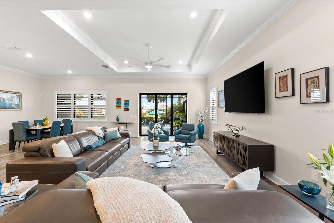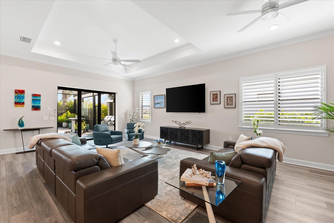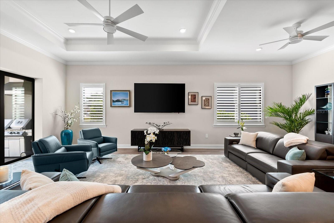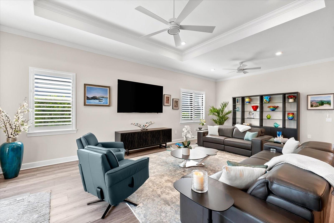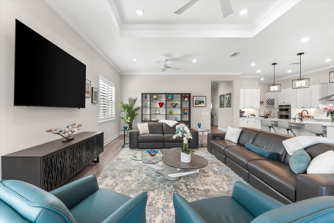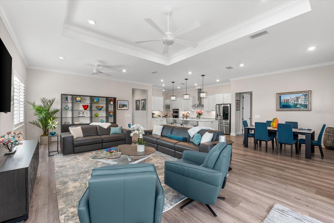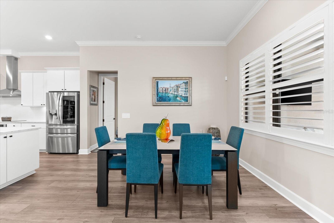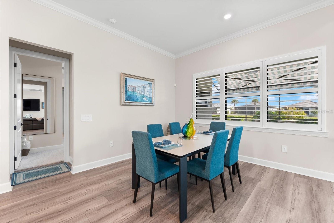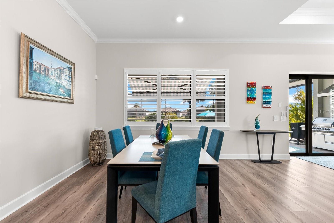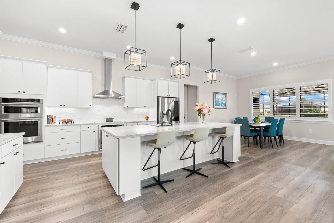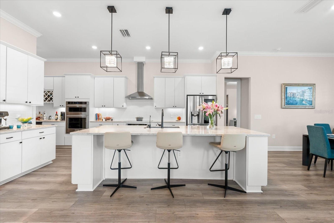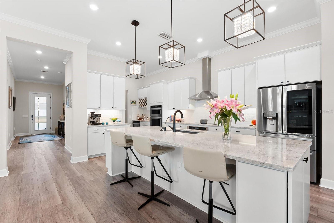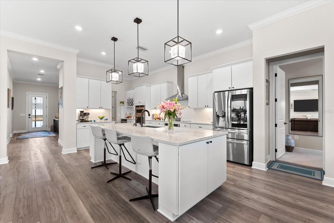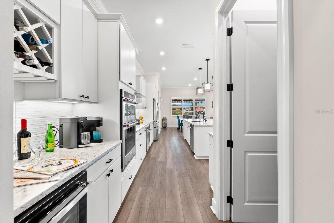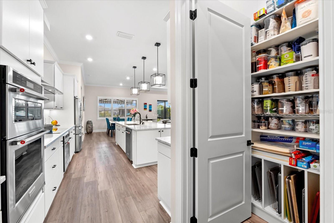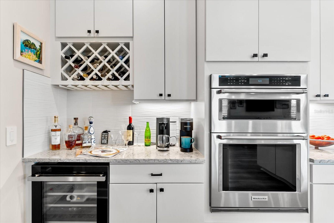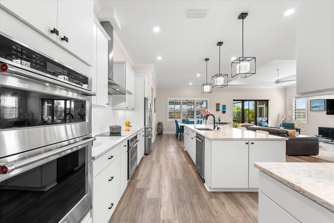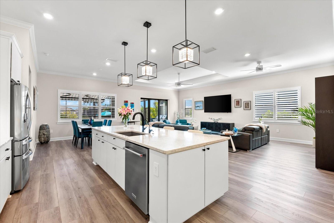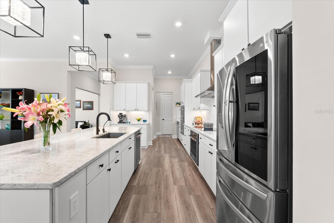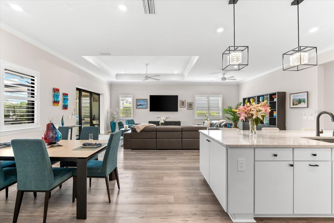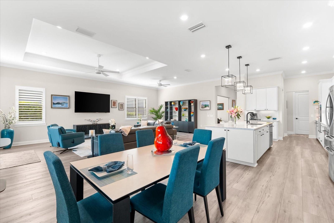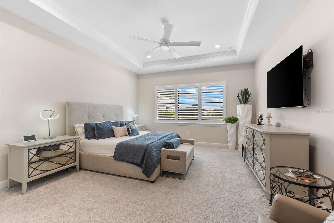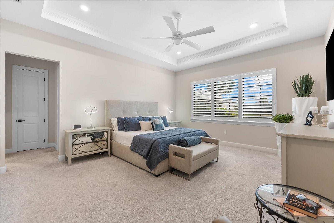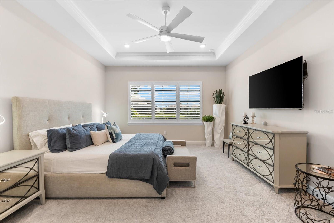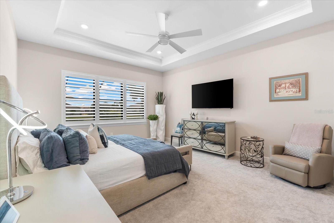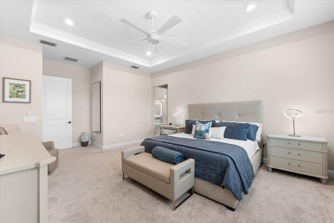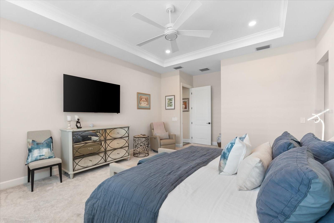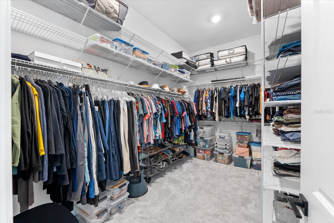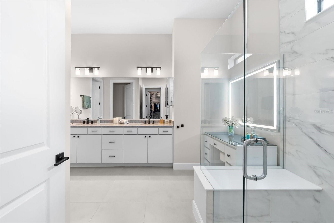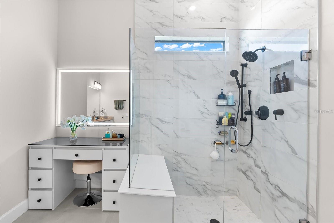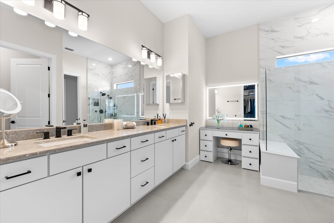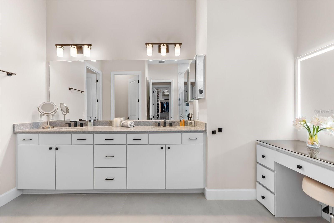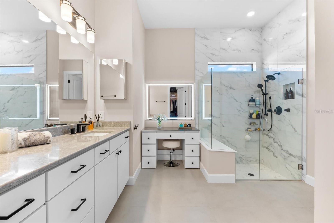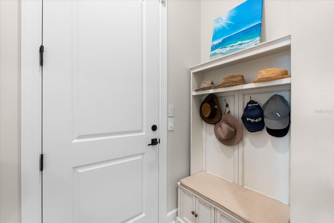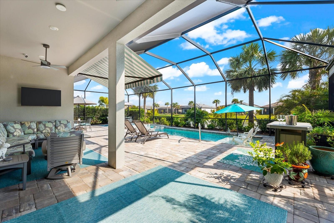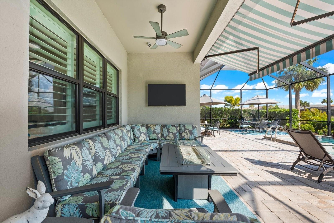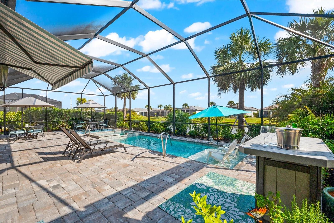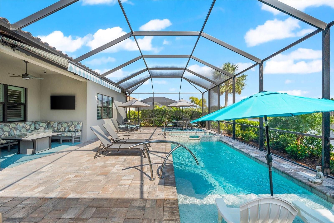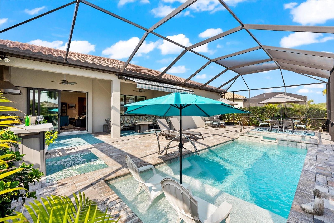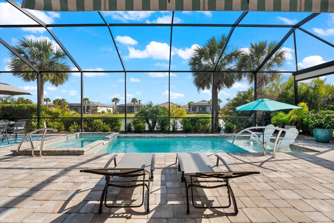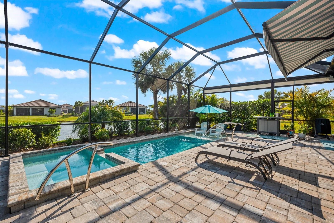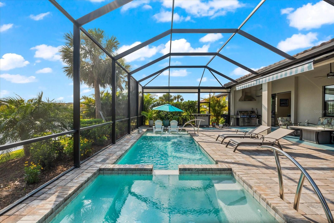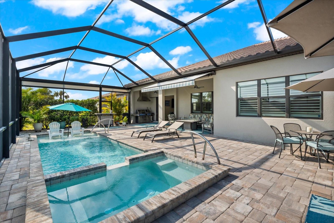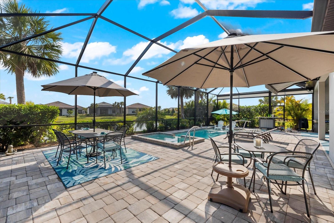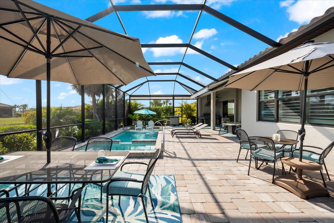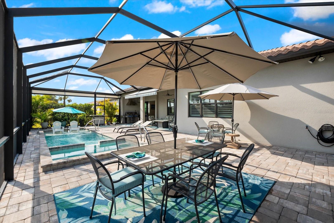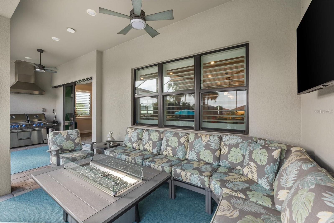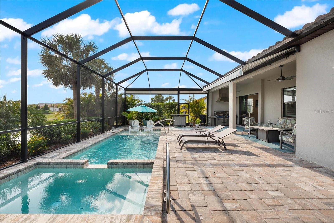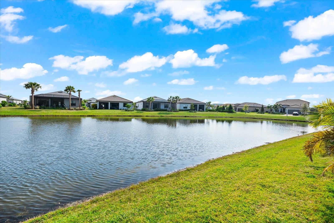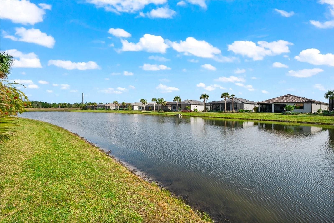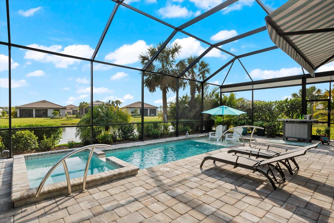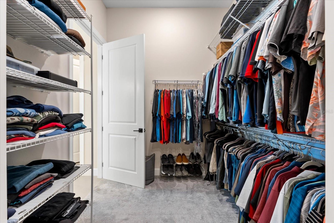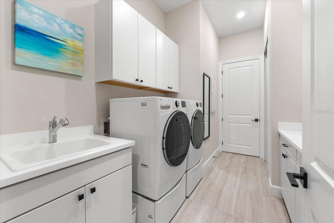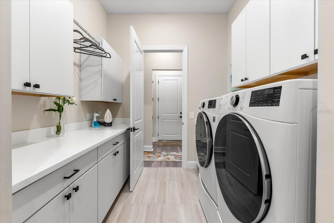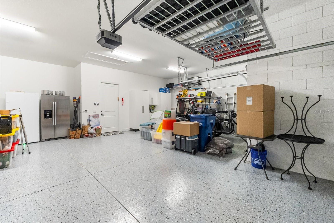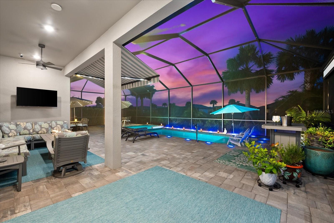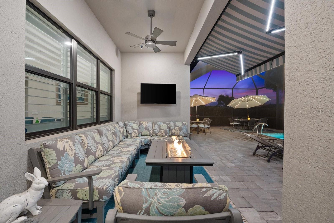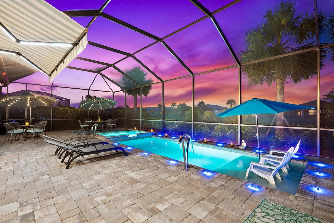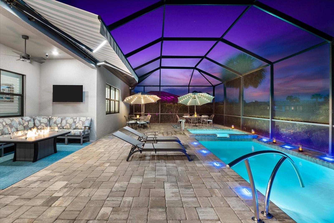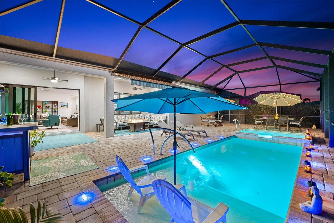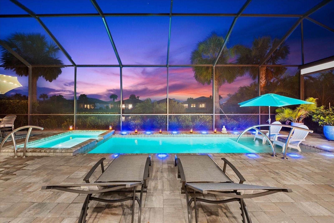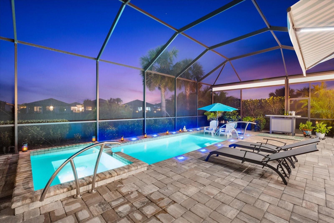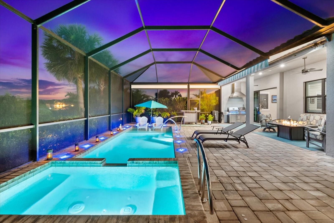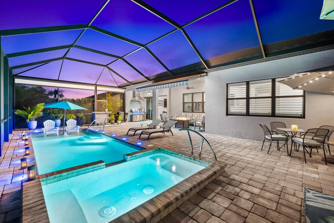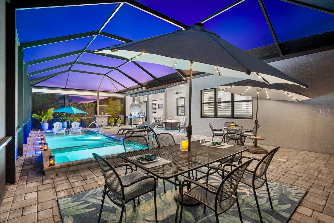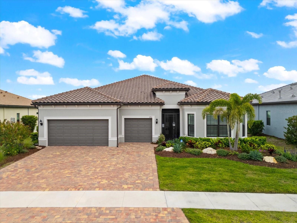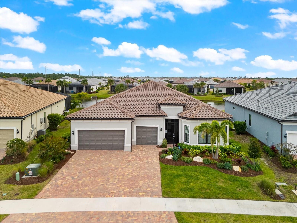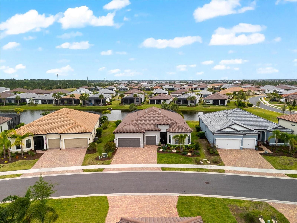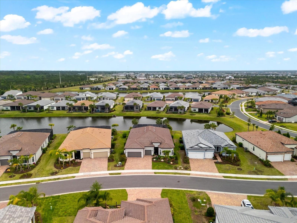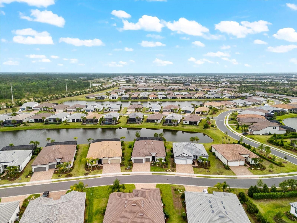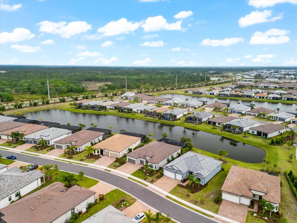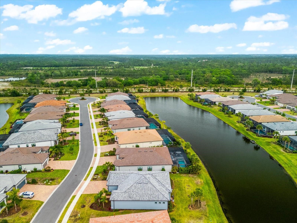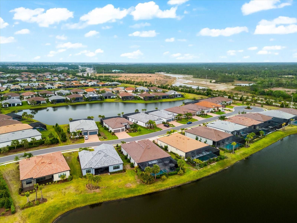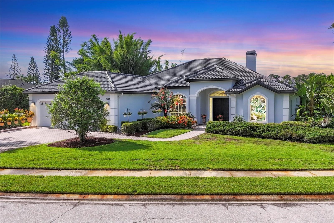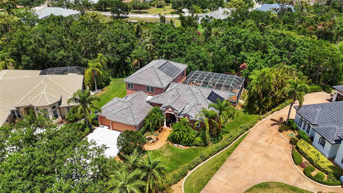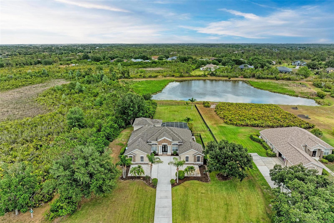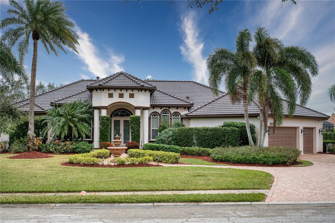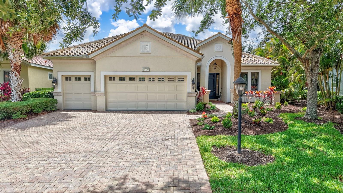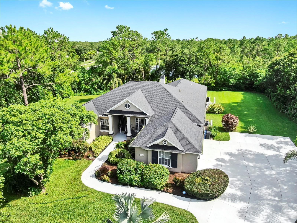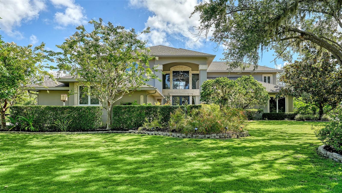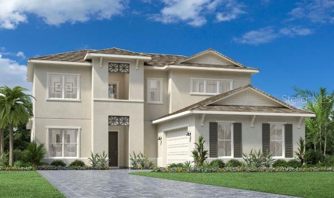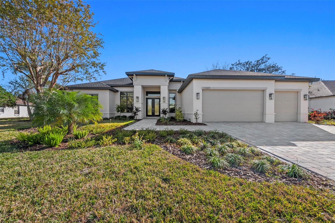17916 Northwood Place, LAKEWOOD RANCH, FL 34202
Property Photos
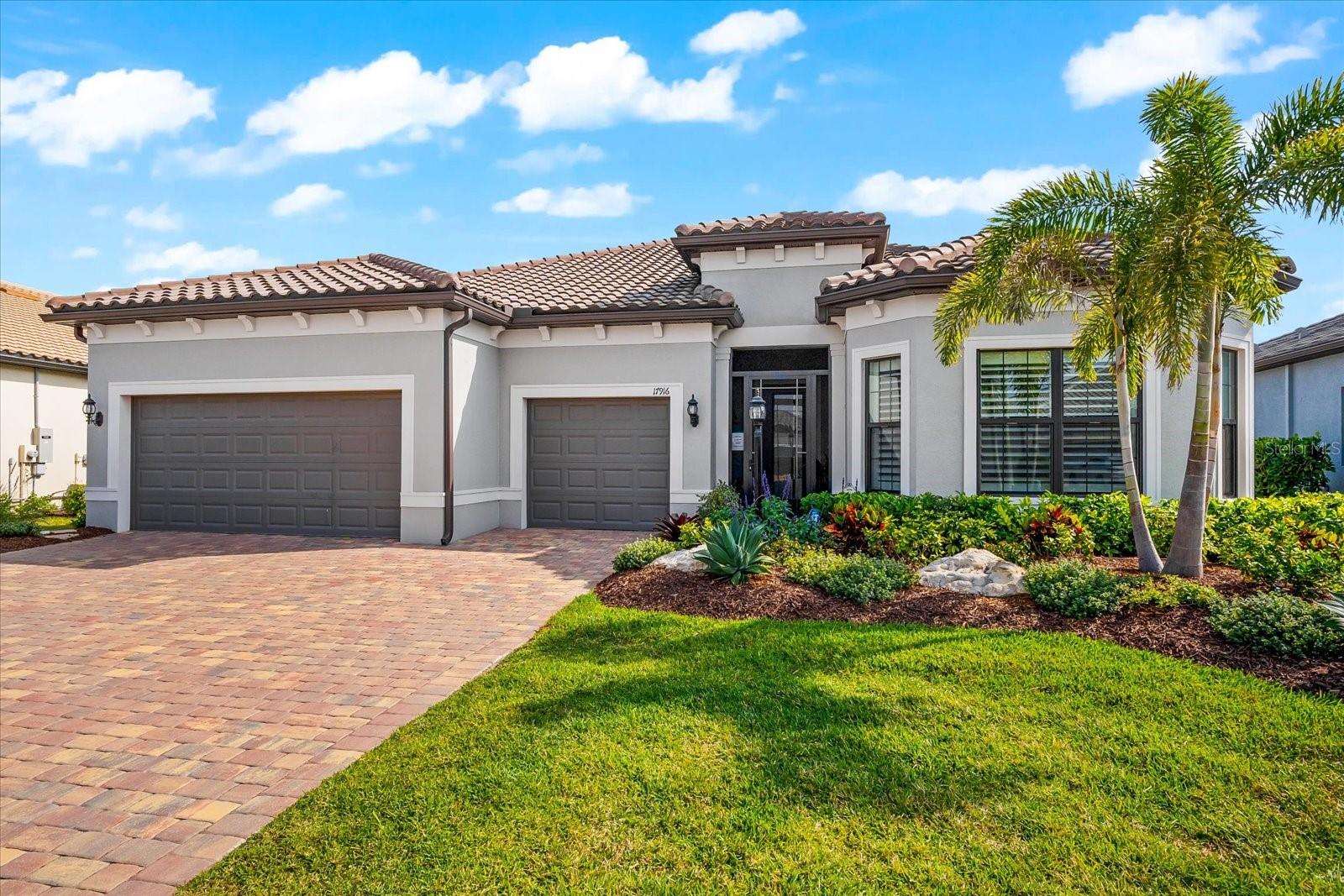
Would you like to sell your home before you purchase this one?
Priced at Only: $1,195,000
For more Information Call:
Address: 17916 Northwood Place, LAKEWOOD RANCH, FL 34202
Property Location and Similar Properties
Adult Community
- MLS#: A4663283 ( Residential )
- Street Address: 17916 Northwood Place
- Viewed: 76
- Price: $1,195,000
- Price sqft: $294
- Waterfront: No
- Year Built: 2022
- Bldg sqft: 4065
- Bedrooms: 3
- Total Baths: 4
- Full Baths: 3
- 1/2 Baths: 1
- Garage / Parking Spaces: 3
- Days On Market: 41
- Additional Information
- Geolocation: 27.4076 / -82.3555
- County: MANATEE
- City: LAKEWOOD RANCH
- Zipcode: 34202
- Subdivision: Del Webb Ph V Subph 5a 5b 5c
- Elementary School: Robert E Willis Elementary
- Middle School: Nolan Middle
- High School: Lakewood Ranch High
- Provided by: MICHAEL SAUNDERS & COMPANY
- Contact: Laura Naese
- 941-907-9595

- DMCA Notice
-
DescriptionWHOLE HOUSE GENERATOR* IMPACT DOORS AND WINDOWS* PRICED TO SELL*Modern Comfort Meets Resort Style Living in Del Webb Lakewood Ranch. Welcome to easy, elegant living in the heart of Del Webb Lakewood Ranchone of the area's most desirable 55+ communities. Set on a premium south facing waterfront lot, this beautifully upgraded Renown floor plan offers everything you need for comfort, style, and low maintenance Florida living. Step inside to discover an open, airy layout with 3 spacious bedrooms, 3.5 bathrooms, and a flexible bonus roomperfect for a home office, hobby space, or additional living area. Thoughtful upgrades shine throughout the home, from tray ceilings and crown molding to plantation shutters and impact resistant windows and doors. The gourmet kitchen is a standout feature, complete with Bosch induction cooktop, built in double ovens, stainless steel range hood, 2 zone wine fridge, wine rack, reverse osmosis system, touchless faucet, custom cabinetry, and a perfectly organized walk in pantry. The oversized island is the heart of the homeideal for casual dining, entertaining, or prepping meals in style. The owners suite is your personal retreat, featuring a luxurious bath with dual vanities, an oversized walk in shower, private water closet, and two custom walk in closets. Two additional guest suites, each with their own private bath and walk in closet, offer comfort and privacy for visitors. Enjoy peace of mind with a whole house 24kW generator, water softener system, and an extended 3 car garage with built in storage and epoxy floors. A separate powder room, drop zone, and large laundry room add to the homes smart and functional design. Love the outdoors? Youll appreciate the custom designed heated saltwater pool and spa, extended brick paver lanai, automatic sunshades, awning, and panoramic water viewsperfect for relaxing or entertaining year round. Large pocket sliding doors open wide to blend indoor and outdoor living effortlessly. Living in Del Webb Lakewood Ranch means more than just a beautiful homeits a lifestyle. Enjoy access to top tier amenities including 6 tennis courts, 8 pickleball courts, bocce ball, a fitness center with group classes, a resort style and lap pool, on site restaurant and bar, and endless social opportunities organized by a full time Lifestyle Director. With close proximity to Gulf Coast beaches, airports, shopping, dining, and culture, this home truly has it all. Move in ready and meticulously maintaineddont miss the opportunity to make it yours.
Payment Calculator
- Principal & Interest -
- Property Tax $
- Home Insurance $
- HOA Fees $
- Monthly -
For a Fast & FREE Mortgage Pre-Approval Apply Now
Apply Now
 Apply Now
Apply NowFeatures
Building and Construction
- Builder Model: Renown
- Builder Name: Pulte
- Covered Spaces: 0.00
- Exterior Features: Awning(s), Outdoor Grill, Rain Gutters, Shade Shutter(s), Sidewalk, Sliding Doors
- Flooring: Carpet, Luxury Vinyl, Tile
- Living Area: 2985.00
- Roof: Tile
Property Information
- Property Condition: Completed
Land Information
- Lot Features: Landscaped, Sidewalk, Paved, Private
School Information
- High School: Lakewood Ranch High
- Middle School: Nolan Middle
- School Elementary: Robert E Willis Elementary
Garage and Parking
- Garage Spaces: 3.00
- Open Parking Spaces: 0.00
- Parking Features: Garage Door Opener, Oversized
Eco-Communities
- Pool Features: Heated, In Ground, Lighting, Salt Water, Screen Enclosure
- Water Source: Public
Utilities
- Carport Spaces: 0.00
- Cooling: Central Air
- Heating: Central
- Pets Allowed: Yes
- Sewer: Public Sewer
- Utilities: Electricity Connected, Natural Gas Connected, Public
Amenities
- Association Amenities: Basketball Court, Cable TV, Clubhouse, Fitness Center, Gated, Maintenance, Pickleball Court(s), Pool, Spa/Hot Tub, Tennis Court(s)
Finance and Tax Information
- Home Owners Association Fee Includes: Cable TV, Common Area Taxes, Pool, Escrow Reserves Fund, Maintenance Grounds, Management, Private Road, Recreational Facilities, Security
- Home Owners Association Fee: 1438.00
- Insurance Expense: 0.00
- Net Operating Income: 0.00
- Other Expense: 0.00
- Tax Year: 2024
Other Features
- Appliances: Built-In Oven, Cooktop, Dishwasher, Disposal, Dryer, Freezer, Gas Water Heater, Kitchen Reverse Osmosis System, Microwave, Range Hood, Refrigerator, Washer, Water Softener, Wine Refrigerator
- Association Name: Kristin Stapleton
- Association Phone: 941-739-0411
- Country: US
- Furnished: Unfurnished
- Interior Features: Ceiling Fans(s), Crown Molding, Eat-in Kitchen, High Ceilings, Open Floorplan, Primary Bedroom Main Floor, Smart Home, Solid Wood Cabinets, Split Bedroom, Stone Counters, Thermostat, Tray Ceiling(s), Walk-In Closet(s), Window Treatments
- Legal Description: LOT 1151, DEL WEBB PH V SUBPH 5A, 5B AND 5C PI#5861.6605/9
- Levels: One
- Area Major: 34202 - Bradenton/Lakewood Ranch/Lakewood Rch
- Occupant Type: Owner
- Parcel Number: 586166059
- Possession: Negotiable
- Style: Florida
- View: Water
- Views: 76
- Zoning Code: PUD
Similar Properties
Nearby Subdivisions
Concession
Concession Ph I
Concession Ph Ii Blk A
Country Club East
Country Club East At Lakewd Rn
Country Club East At Lakewood
Del Webb Lakewood Ranch
Del Webb Ph Ia
Del Webb Ph Iii Subph 3a 3b 3
Del Webb Ph V
Del Webb Ph V Sph D
Del Webb Ph V Subph 5a 5b 5c
Del Webb Phase Ib Subphases D
Edgewater Village
Edgewater Village Sp A Un 5
Edgewater Village Sp B Un 1
Edgewater Village Subphase A
Edgewater Village Subphase A U
Edgewater Village Subphase B
Greenbrook Village Sp K Un 1
Greenbrook Village Sp Y
Greenbrook Village Subphase Cc
Greenbrook Village Subphase Gg
Greenbrook Village Subphase K
Greenbrook Village Subphase Kk
Greenbrook Village Subphase Ll
Greenbrook Village Subphase P
Greenbrook Village Subphase Y
Isles At Lakewood Ranch Ph Ii
Lacantera
Lake Club
Lake Club Ph I
Lake Club Ph Ii
Lake Club Ph Iv Subph A Aka Ge
Lake Club Ph Iv Subph B-2 Aka
Lake Club Ph Iv Subph B2 Aka G
Lake Club Ph Iv Subphase A Aka
Lakewood Ranch
Lakewood Ranch Ccv Sp Ff
Lakewood Ranch Ccv Sp Ii
Lakewood Ranch Country Club
Lakewood Ranch Country Club Ea
Lakewood Ranch Country Club Vi
Preserve At Panther Ridge Ph I
River Club South Subphase Ii
River Club South Subphase Iv
River Club South Subphase Va
Riverwalk Village Cypress Bank
Summerfield Forest
Summerfield Village
Summerfield Village Cypress Ba
Summerfield Village Subphase A
Summerfield Village Subphase B
Summerfield Village Subphase C

- Broker IDX Sites Inc.
- 750.420.3943
- Toll Free: 005578193
- support@brokeridxsites.com



