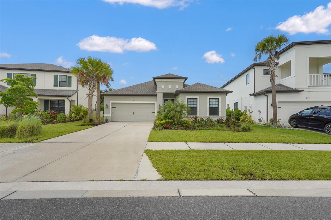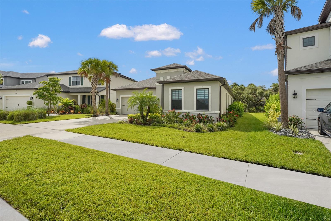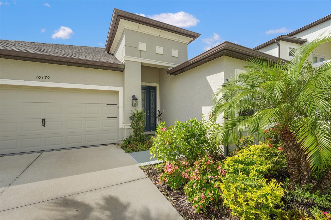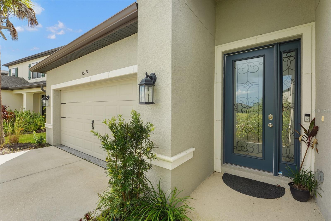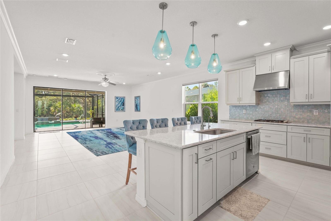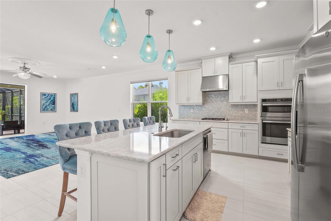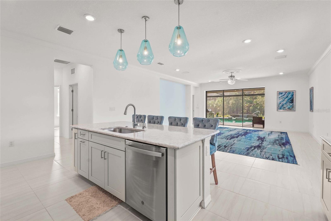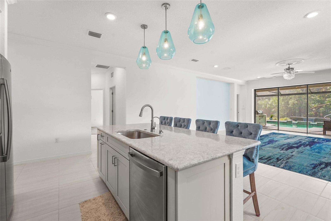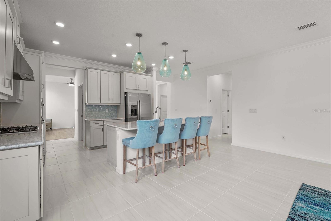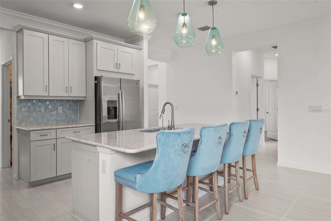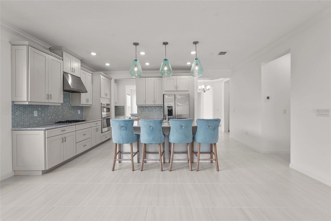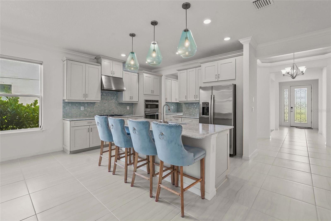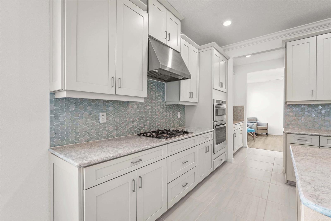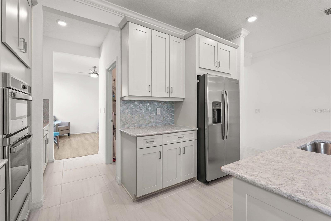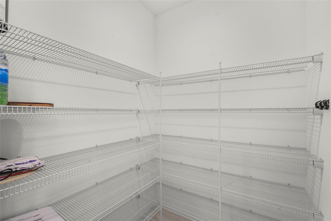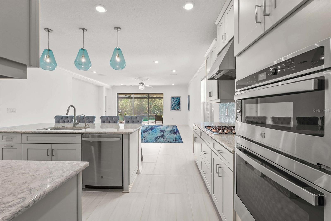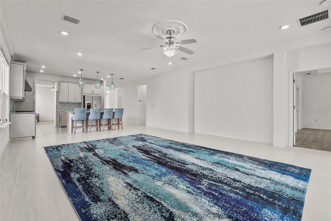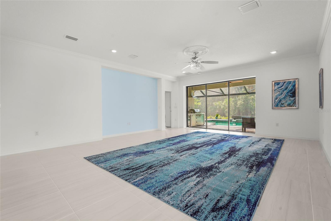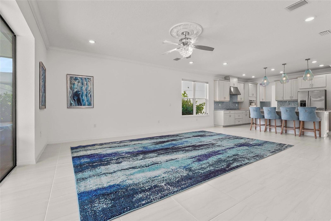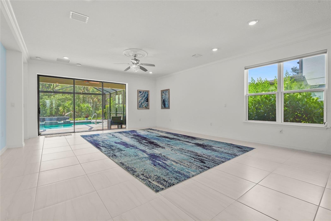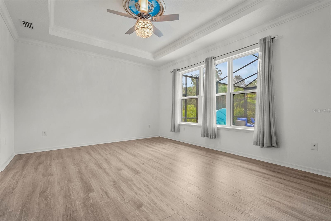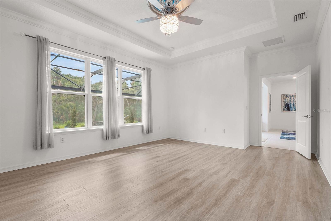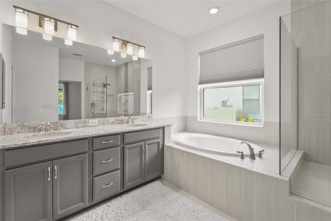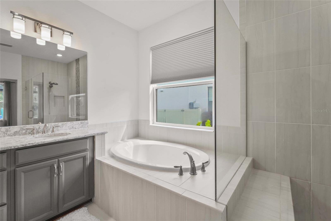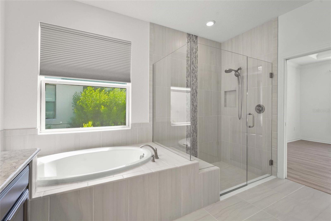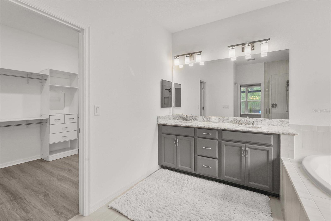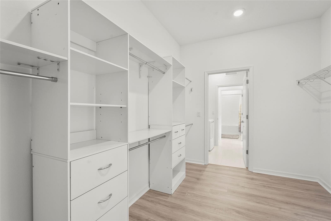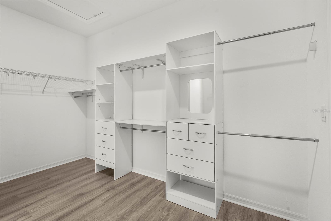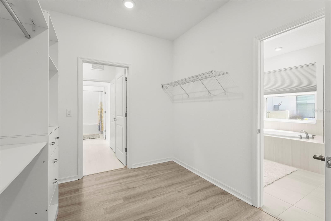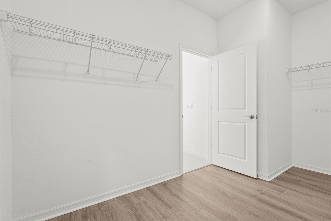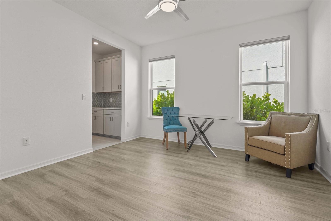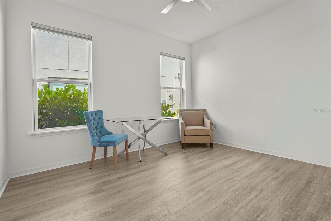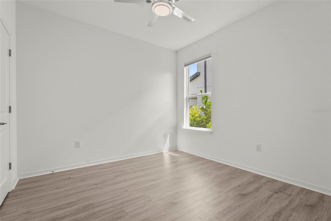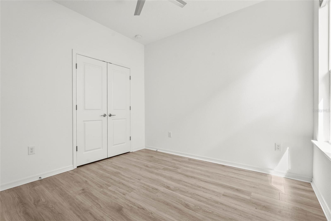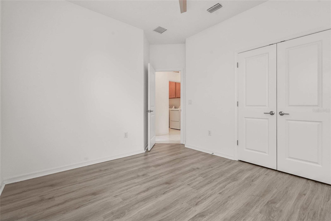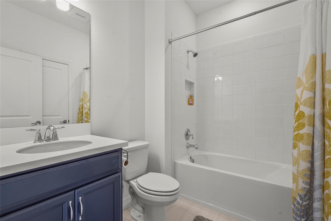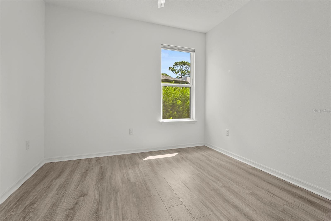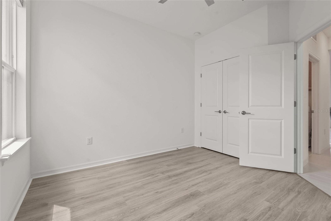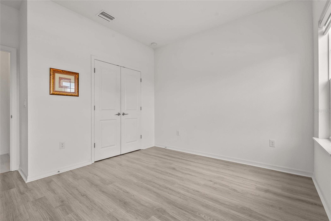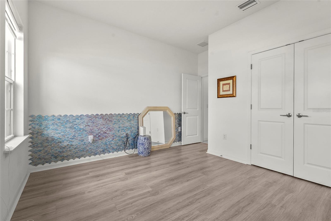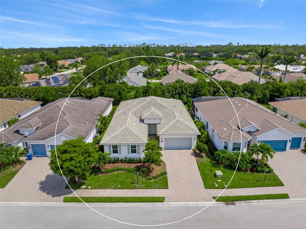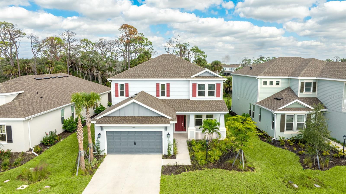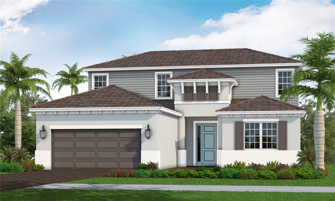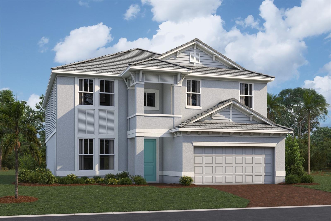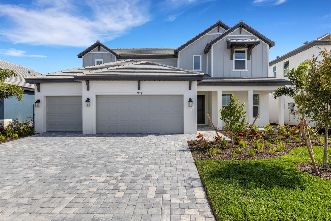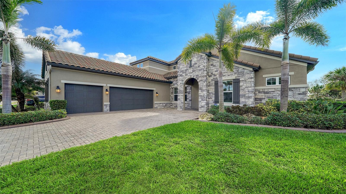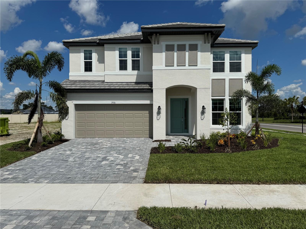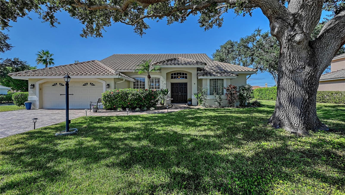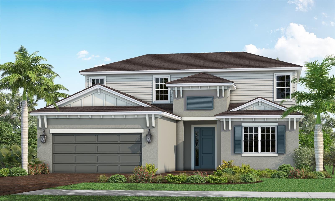10179 Milky Way Circle, SARASOTA, FL 34241
Property Photos
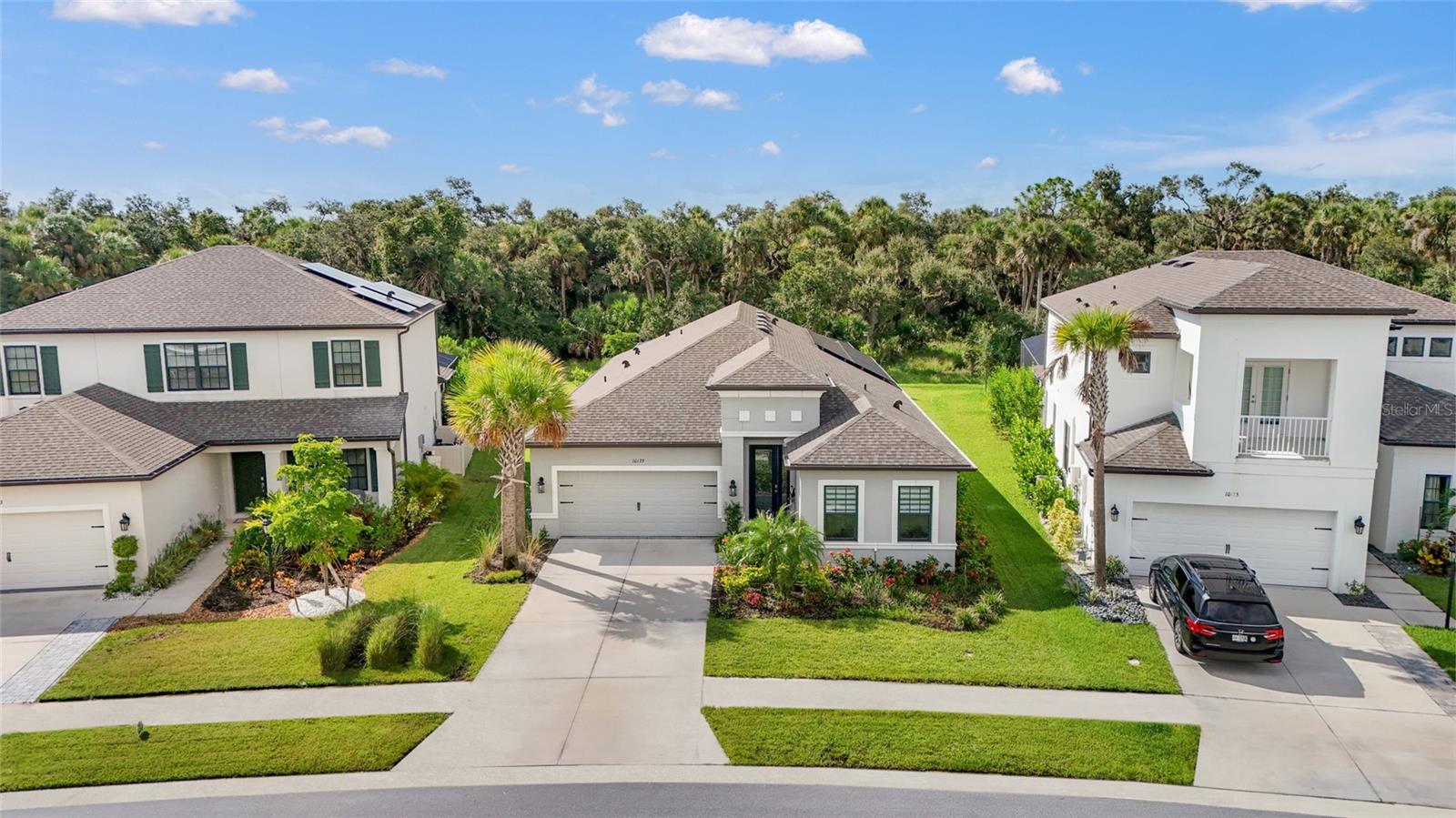
Would you like to sell your home before you purchase this one?
Priced at Only: $824,900
For more Information Call:
Address: 10179 Milky Way Circle, SARASOTA, FL 34241
Property Location and Similar Properties
- MLS#: A4662756 ( Residential )
- Street Address: 10179 Milky Way Circle
- Viewed: 66
- Price: $824,900
- Price sqft: $266
- Waterfront: No
- Year Built: 2022
- Bldg sqft: 3096
- Bedrooms: 4
- Total Baths: 3
- Full Baths: 3
- Garage / Parking Spaces: 2
- Days On Market: 92
- Additional Information
- Geolocation: 27.2373 / -82.4011
- County: SARASOTA
- City: SARASOTA
- Zipcode: 34241
- Subdivision: Skye Ranch Nbrhd 4 North Ph 1
- High School: Riverview
- Provided by: PLATINUM REAL ESTATE
- Contact: Brittney Karakos
- 888-974-7253

- DMCA Notice
-
DescriptionWelcome to the pinnacle of Florida luxury livingthis 2022 built masterpiece offers over $200,000 in high end upgrades and is nestled in the coveted, amenity rich community of Skye Ranch. Skye Ranch offers an unparalleled lifestyle with miles of nature trails, playgrounds, sports fields, dog park, and the brand new recreation center, The HUB, featuring resort style pools, splash pad, fitness center, climbing wall, movement studio, caf, and more. Plus, a brand new K8 school is opening in phases through 2027, right within the community. This is more than a homeits a lifestyle defined by luxury, comfort, and connection. Dont miss your chance to experience it. With 4 spacious bedrooms and 3 full bathrooms, this home is designed to accommodate both everyday comfort and elegant entertaining. The floor plan exhibits flexible room use for office, den or formal dining, giving the owner versatile ways to utilize their space. Step through the dramatic, elongated entryway and be instantly captivated by sweeping views of the private lanai and nature preserve backdropframed perfectly by the Clear View Panel Cage with picture framed screens. The outdoor oasis is unmatched: a winding, heated saltwater pebble tec pool with a tanning ledge, spa, and waterfall; outdoor kitchen with gas grill, wine refrigerator, and pizza oven; plus multiple areas for al fresco dining and sun drenched lounging. Inside, soaring ceilings, crown molding, and abundant natural light elevate every corner. The open concept living room flows seamlessly into a gourmet chefs kitchen featuring an oversized quartz island, gas cooktop, built in oven/microwave, walk in pantry, and a dedicated butlers pantry. Every detail, from the upgraded lighting to the custom finishes, has been meticulously curated. The primary suite is a sanctuary of its own, with tranquil views, a spa inspired ensuite bath boasting a soaking tub, tile shower with built in seating, and a dream worthy walk in closet that connects directly to the laundry room. Enjoy eco conscious living with an owned whole house solar system, owned solar panels energy system with App and two year statistics of producing more energy than consumed, and selling back extra energy to Florida Utilities. System has a 25 year transferable warranty. the home also features an advanced water filtration and HVAC systemsincluding a mold scrubber ideal for allergy and asthma sufferers. Not only saving on energy cost but helping to limit the carbon footprint. Just about twenty minutes from Siesta Key, America's #1 top rated beach, easily accessible public roads and highways and short distance to grocery stores and shopping plazas. Book your showing today!
Payment Calculator
- Principal & Interest -
- Property Tax $
- Home Insurance $
- HOA Fees $
- Monthly -
For a Fast & FREE Mortgage Pre-Approval Apply Now
Apply Now
 Apply Now
Apply NowFeatures
Building and Construction
- Builder Model: Antigua
- Builder Name: Taylor Morrison
- Covered Spaces: 0.00
- Exterior Features: Outdoor Grill, Outdoor Shower, Shade Shutter(s), Sidewalk, Sliding Doors
- Flooring: Ceramic Tile, Laminate
- Living Area: 2396.00
- Roof: Shingle
Property Information
- Property Condition: Completed
Land Information
- Lot Features: City Limits, Near Golf Course, Oversized Lot, Private, Paved
School Information
- High School: Riverview High
Garage and Parking
- Garage Spaces: 2.00
- Open Parking Spaces: 0.00
Eco-Communities
- Pool Features: Heated, In Ground, Salt Water, Screen Enclosure
- Water Source: Public
Utilities
- Carport Spaces: 0.00
- Cooling: Central Air
- Heating: Natural Gas, Solar
- Pets Allowed: Cats OK, Dogs OK
- Sewer: Public Sewer
- Utilities: Electricity Connected, Natural Gas Connected, Public, Sewer Connected, Sprinkler Recycled, Water Connected
Finance and Tax Information
- Home Owners Association Fee Includes: Pool, Maintenance Grounds, Recreational Facilities
- Home Owners Association Fee: 219.76
- Insurance Expense: 0.00
- Net Operating Income: 0.00
- Other Expense: 0.00
- Tax Year: 2024
Other Features
- Appliances: Bar Fridge, Built-In Oven, Dishwasher, Microwave, Range, Refrigerator, Solar Hot Water, Water Filtration System, Wine Refrigerator
- Association Name: Skye Ranch Master/Brittany Bergeron
- Association Phone: 877-221-6919
- Country: US
- Interior Features: Ceiling Fans(s), Crown Molding, Eat-in Kitchen, High Ceilings, Open Floorplan, Primary Bedroom Main Floor, Solid Surface Counters, Thermostat, Walk-In Closet(s), Window Treatments
- Legal Description: LOT 2052, SKYE RANCH NEIGHBORHOOD FOUR NORTH PHASE 1, PB 55 PG 277-287
- Levels: One
- Area Major: 34241 - Sarasota
- Occupant Type: Vacant
- Parcel Number: 0305012052
- Possession: Close Of Escrow
- View: Water
- Views: 66
- Zoning Code: VPD
Similar Properties
Nearby Subdivisions
Acreage & Unrec
Bent Tree Village
Bent Tree Village Rep
Bent Tree Vlg
Cassia At Skye Ranch
Country Creek
Eastlake
Esplanade At Skye Ranch
Fairwaysbent Tree
Forest At The Hi Hat Ranch
Foxfire West
Gator Creek Estates
Grand Park
Grand Park Ph 1
Grand Park Ph 2
Grand Park Phase 1
Grand Park Phase 2
Grand Park Phase 3a 3b
Hammocks Iiibent Tree
Hammocks Iv
Hawkstone
Heritage Oaks Golf Country Cl
Heritage Oaks Golf & Country C
Knolls Thebent Tree
Lake Sarasota
Lakewood Tr A
Lt Ranch Nbrhd 1
Lt Ranch Nbrhd One
Misty Creek
Myakka Valley Ranches
Not Applicable
Preserve At Misty Creek
Preserve At Misty Creek Eagles
Preserve At Misty Creek Ph 02
Preserve At Misty Creek Ph 03
Preservemisty Crk
Red Hawk Reserve Ph 1
Red Hawk Reserve Ph 2
Rivo Lakes
Rivo Lakes Ph 2
Saddle Creek
Saddle Oak Estates
Sandhill Lake
Sarasota Plantations
Secluded Oaks
Sky Ranch
Skye Ranch Nbrhd 2
Skye Ranch Nbrhd 4 North Ph 1
Skye Ranch Nbrhd Four North
Skye Ranch Nbrhd Three
Skye Ranch Neighborhood Four S
Tuscana
Waverley Sub
Wildgrass

- Broker IDX Sites Inc.
- 750.420.3943
- Toll Free: 005578193
- support@brokeridxsites.com



