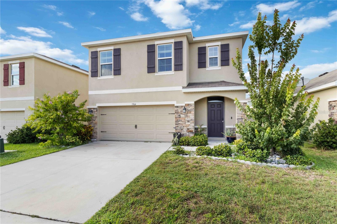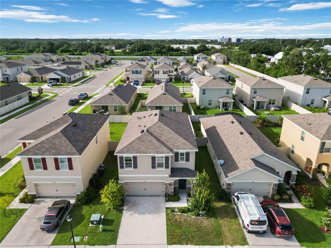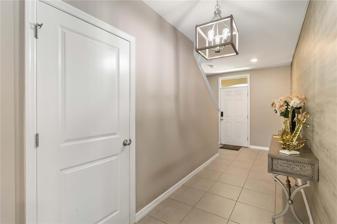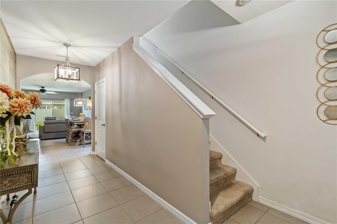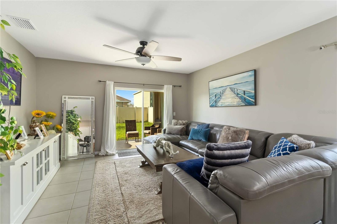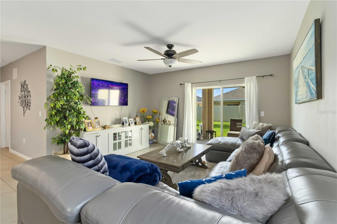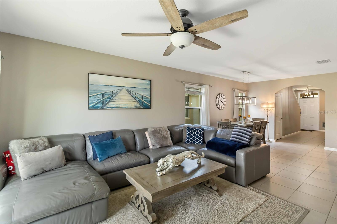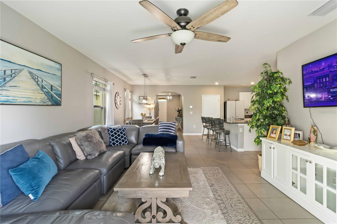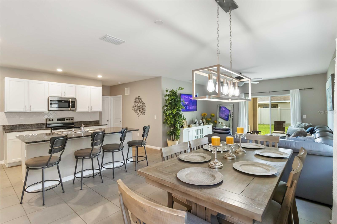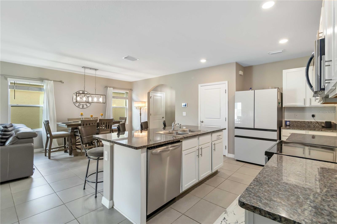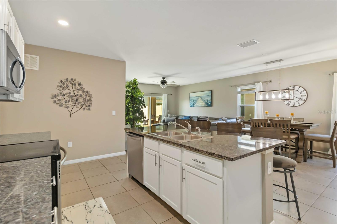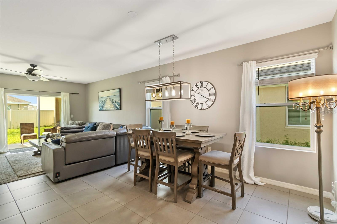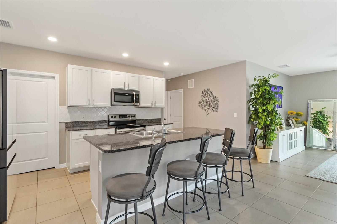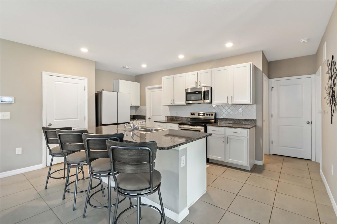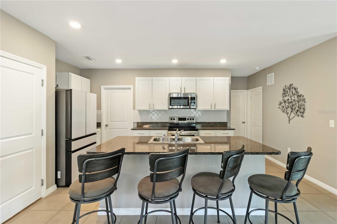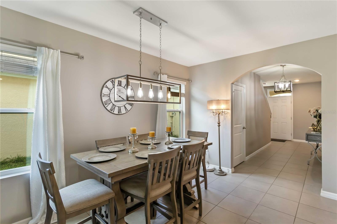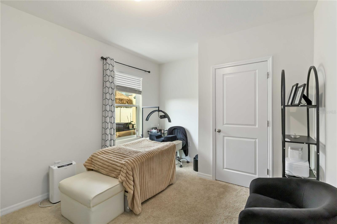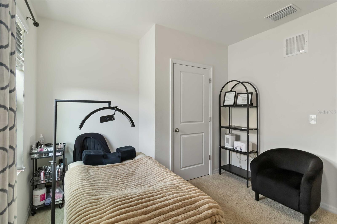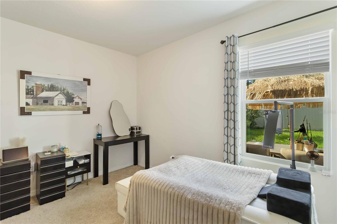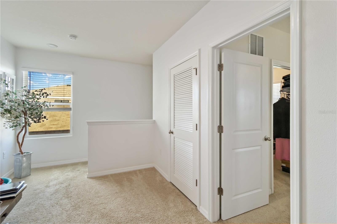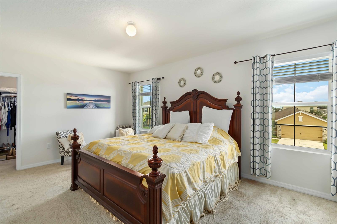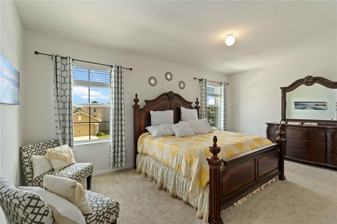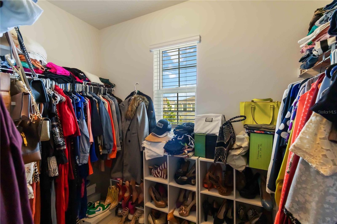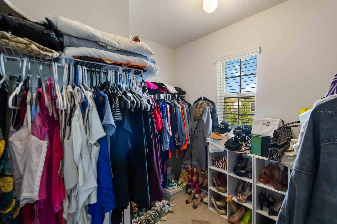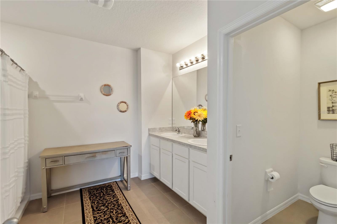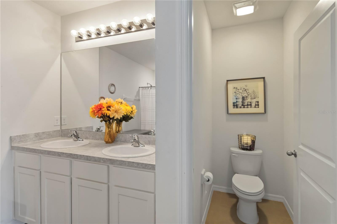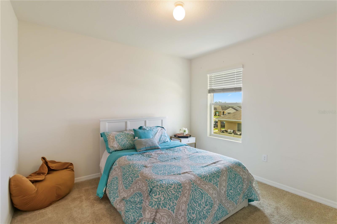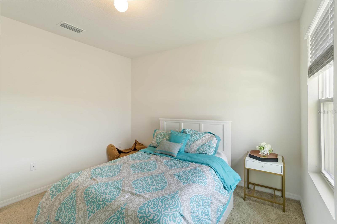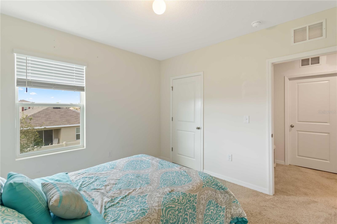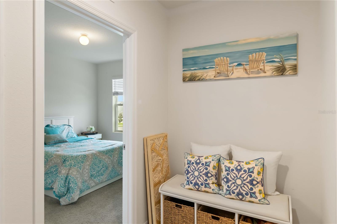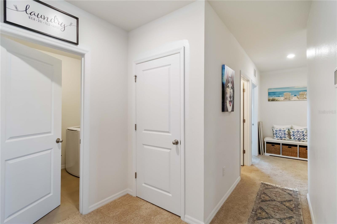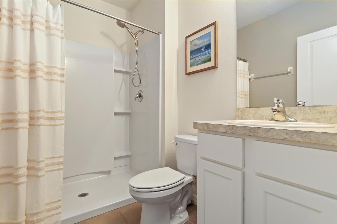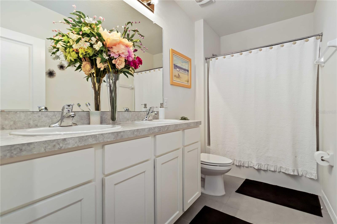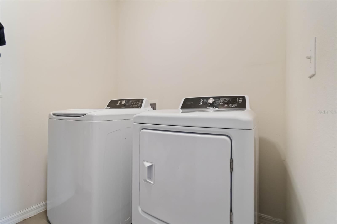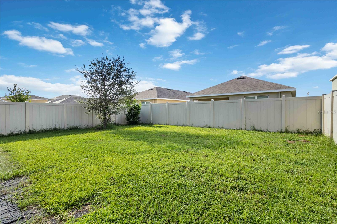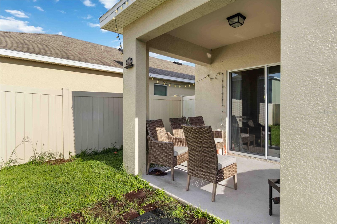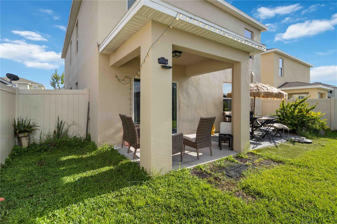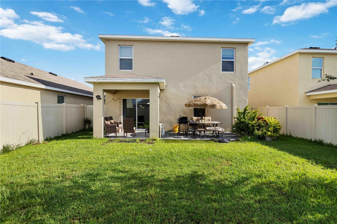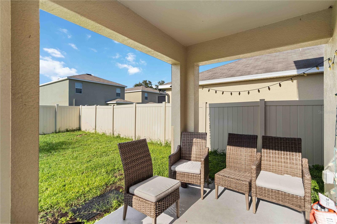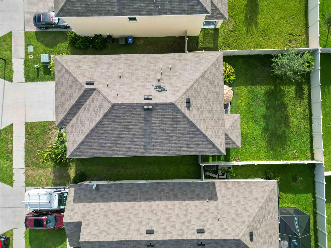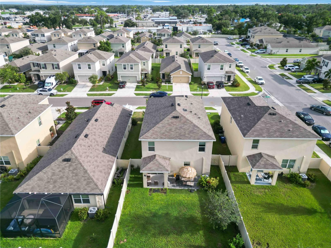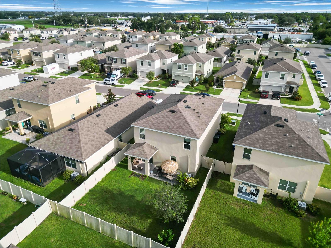5904 Silver Sage Way, SARASOTA, FL 34232
Property Photos
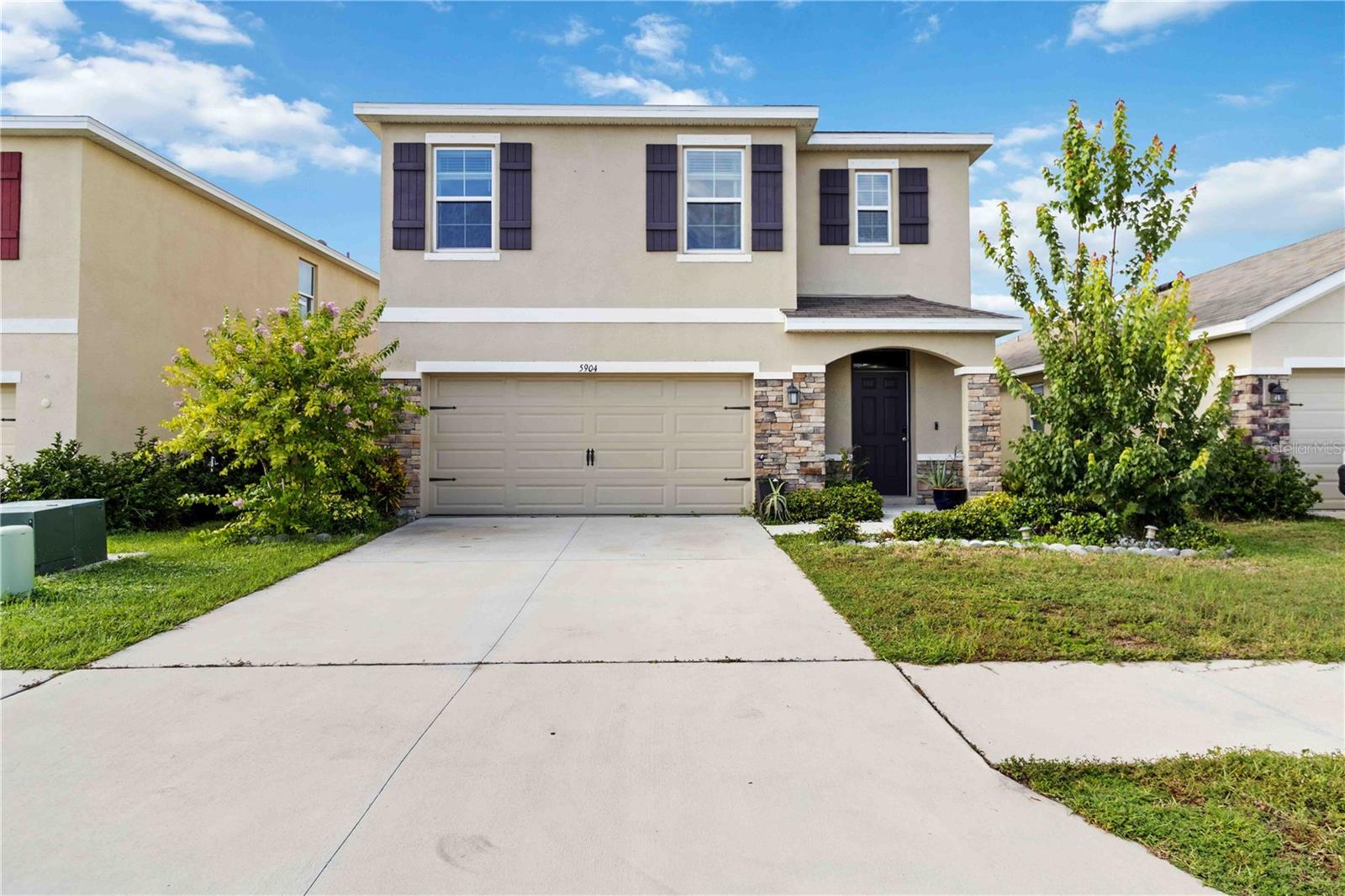
Would you like to sell your home before you purchase this one?
Priced at Only: $625,000
For more Information Call:
Address: 5904 Silver Sage Way, SARASOTA, FL 34232
Property Location and Similar Properties
- MLS#: A4661845 ( Residential )
- Street Address: 5904 Silver Sage Way
- Viewed: 119
- Price: $625,000
- Price sqft: $209
- Waterfront: No
- Year Built: 2019
- Bldg sqft: 2995
- Bedrooms: 5
- Total Baths: 3
- Full Baths: 3
- Garage / Parking Spaces: 2
- Days On Market: 101
- Additional Information
- Geolocation: 27.33 / -82.4519
- County: SARASOTA
- City: SARASOTA
- Zipcode: 34232
- Subdivision: Garden Village Ph 1
- Elementary School: Fruitville
- Middle School: McIntosh
- High School: Sarasota
- Provided by: PREFERRED SHORE LLC
- Contact: Tracy Anderson
- 941-999-1179

- DMCA Notice
-
DescriptionCheck out this stunning all block two story, five bedroom, three bathroom home in a gated community. Step inside to an open concept main floor designed for modern living and effortless entertaining. The stylish kitchen features granite countertops, a spacious island, stainless steel appliances, and a walk in pantry, flowing into the living and dining areas. There is a full bedroom and bathroom on the main level, ideal for guests, a home office, or a playroom. You will love the private backyard oasis complete with a pavered patio, covered area, a large grass area, and a 6 foot privacy fence. This space offers the perfect blend of comfort and style for year round outdoor living. Upstairs includes the luxurious owners suite, featuring a walk in closet and an ensuite bath with dual vanities, a walk in shower, and a linen closet. Four additional generously sized bedrooms share a well appointed full bathroom with double sinks and a tub/shower combo. A convenient upstairs laundry room and multiple storage closets complete this family home. Dont miss the chance to own this amazing property located in the Sarasota School District and just minutes from Sarasota Christian and Cardinal Mooney High School. LOW HOA / NOT IN A FLOOD ZONE!
Payment Calculator
- Principal & Interest -
- Property Tax $
- Home Insurance $
- HOA Fees $
- Monthly -
For a Fast & FREE Mortgage Pre-Approval Apply Now
Apply Now
 Apply Now
Apply NowFeatures
Building and Construction
- Covered Spaces: 0.00
- Exterior Features: Lighting, Sidewalk
- Flooring: Carpet, Tile
- Living Area: 2475.00
- Roof: Shingle
School Information
- High School: Sarasota High
- Middle School: McIntosh Middle
- School Elementary: Fruitville Elementary
Garage and Parking
- Garage Spaces: 2.00
- Open Parking Spaces: 0.00
Eco-Communities
- Water Source: Public
Utilities
- Carport Spaces: 0.00
- Cooling: Central Air
- Heating: Central
- Pets Allowed: Cats OK, Dogs OK
- Sewer: Public Sewer
- Utilities: BB/HS Internet Available, Cable Connected, Electricity Connected, Sewer Connected, Water Connected
Finance and Tax Information
- Home Owners Association Fee: 75.00
- Insurance Expense: 0.00
- Net Operating Income: 0.00
- Other Expense: 0.00
- Tax Year: 2024
Other Features
- Appliances: Cooktop, Dishwasher, Disposal, Dryer, Electric Water Heater, Microwave, Range, Refrigerator, Washer
- Association Name: CAMS by Stacia
- Association Phone: 941-315-8044
- Country: US
- Interior Features: Ceiling Fans(s), Kitchen/Family Room Combo, Living Room/Dining Room Combo, Open Floorplan, PrimaryBedroom Upstairs, Solid Surface Counters, Stone Counters, Thermostat, Walk-In Closet(s), Window Treatments
- Legal Description: LOT 71, GARDEN VILLAGE PH 1, PB 52 PG 104-110
- Levels: Two
- Area Major: 34232 - Sarasota/Fruitville
- Occupant Type: Owner
- Parcel Number: 0048020071
- Views: 119
Nearby Subdivisions
Arbor Trace
Bahia Vista Heights
Beechwood Estates Sub
Brentwood Estates
Broadway
Cedar Hollow
Chartley Court
Chatwick Court
Colonial Oaks
Crestline
Deer Hollow
Eastpointe Ph 2a
Enclave At Forest Lakes
Forest Lakes
Forest Pines 02
Forest Pines 10
Garden Village
Garden Village Ph 1
Garden Village Ph 2
Garden Village Ph 3b
Georgetowne
Glen Oaks Country Club Estates
Glen Oaks Garden Apts 3
Glen Oaks Manor
Glen Oaks Manor Homes Ph 1
Glen Oaks Manor Homes Ph 2
Glen Oaks Ridge Villas 1
Glen Oaks Ridge Villas 2
Hidden Oaks Estates
Hidden Oaks North
Highland Crest 2
Lakes Estates 3 Of Sarasota
Lakes Estates Of Sarasota
Lakes Estates The
Maus Acres
Newburn Village
Nottingham
Oak Court Ph 1b
Oak Court Ph 2-a & 2-b
Oak Court Ph 2a 2b
Oak Vistas
Oaks Vistas
Orange Grove Park
Palmer Park
Peaceful Vista Homes
Pine View Terrace
Ridgewood
Ridgewood Estates 02nd Add Res
Ridgewood Estates 14th Add
Ridgewood Estates 16 Add
Ridgewood Estates 17 Add
Ridgewood Estates 19th Add
Ridgewood Estates 20th Add
Ridgewood Estates Add 01 Resub
Ridgewood Estates Add 02 Resub
Ridgewood Estates Add 03 Resub
Ridgewood Estates Resub
Sarasota Spgs
Sarasota Springs
Sherwood Forest
Tamaron
The Oaks At Woodland Park Ph 2
Tuckers Add
Turtle Creek 2
Village Green Forest Lake 14
Village Green Sec 16
Village Oaks Sec B
Village Oaks Sec C
Village Oaks Sec D
Village Plaza Sec 4
Village Plaza Sec 7
West Bearded Oaks
Whitaker Park
Winter Gardens
Woodland Park

- Broker IDX Sites Inc.
- 750.420.3943
- Toll Free: 005578193
- support@brokeridxsites.com



