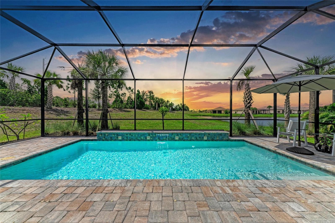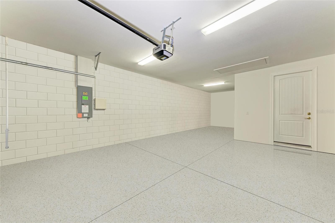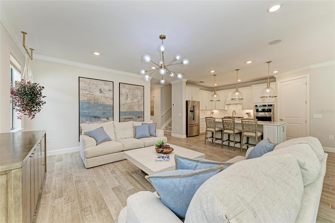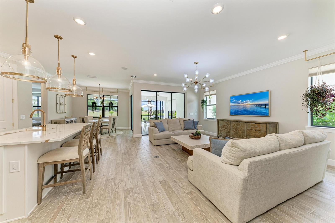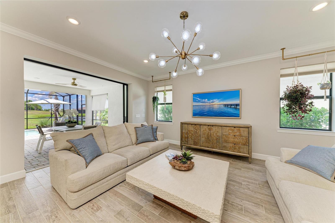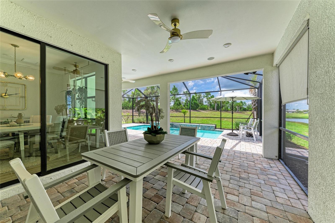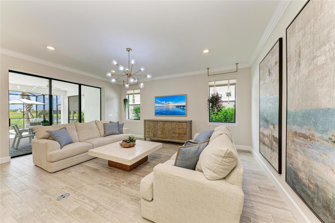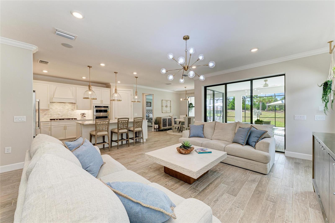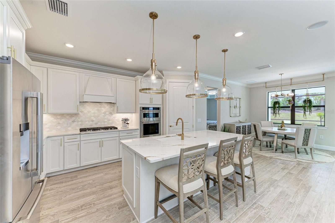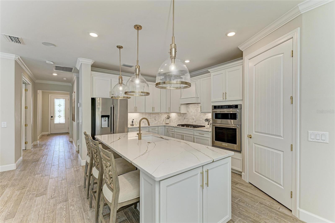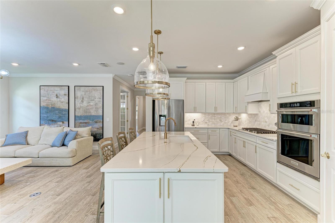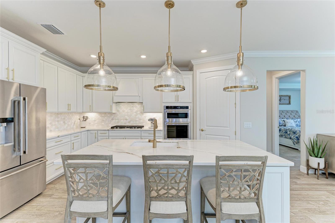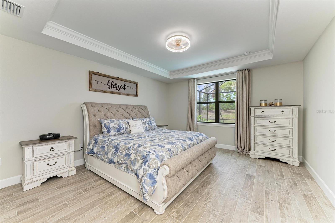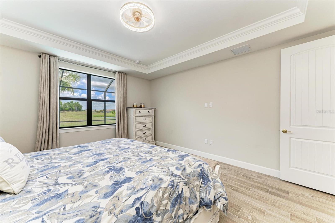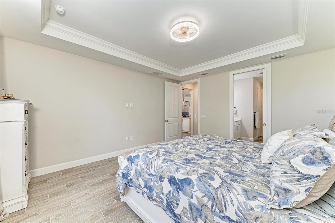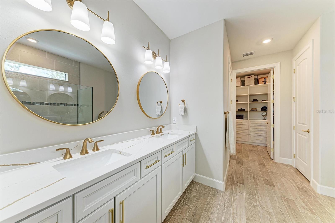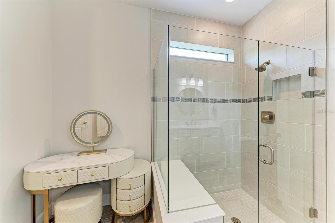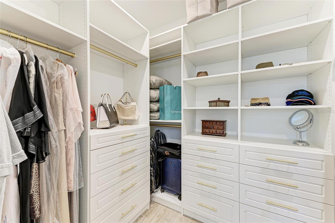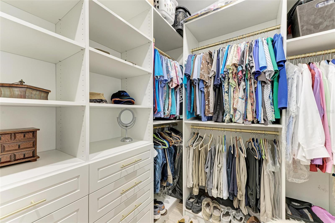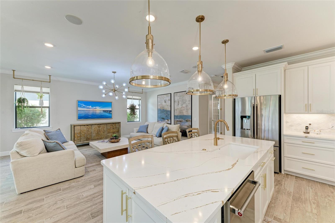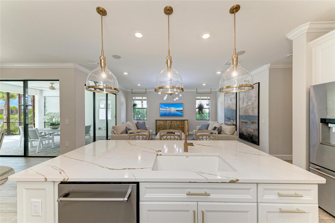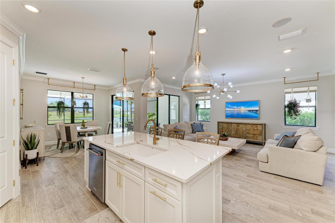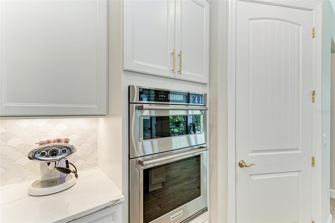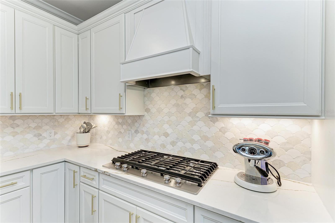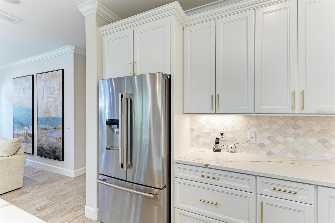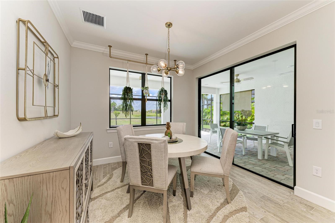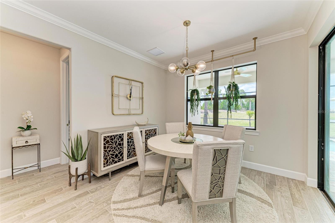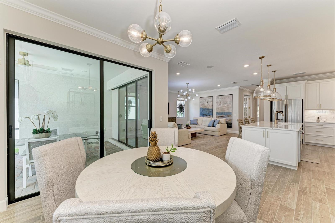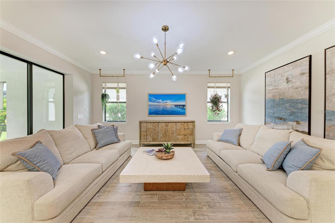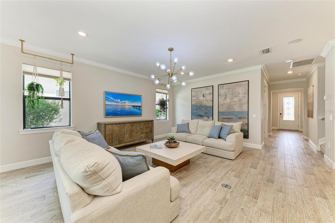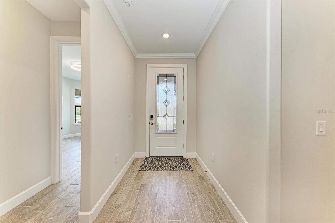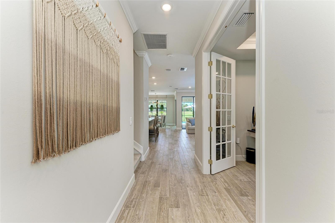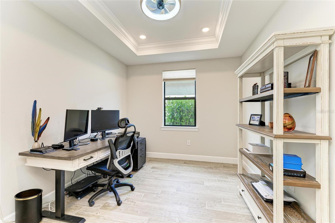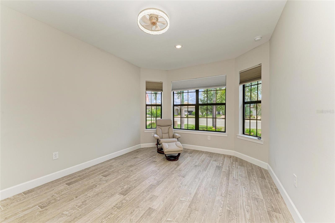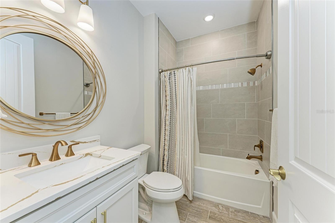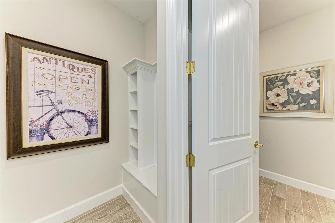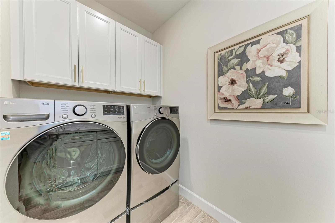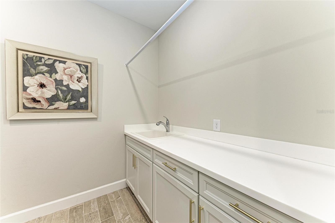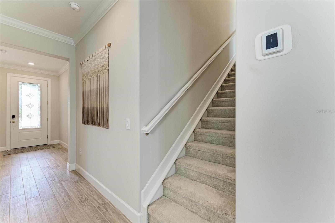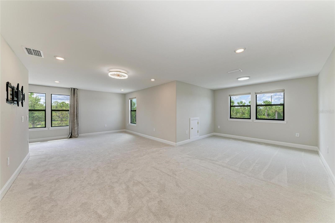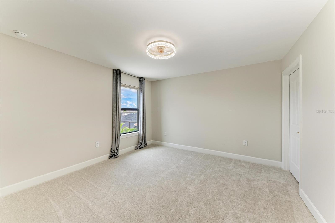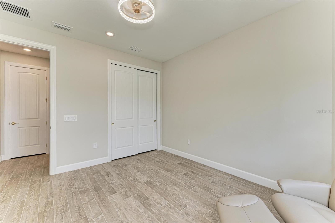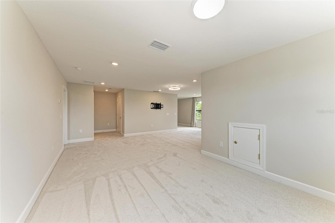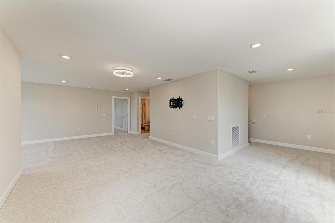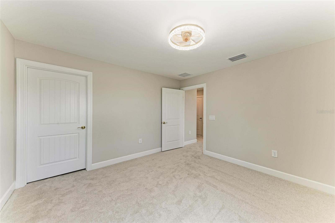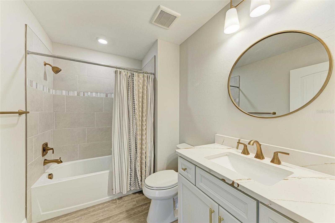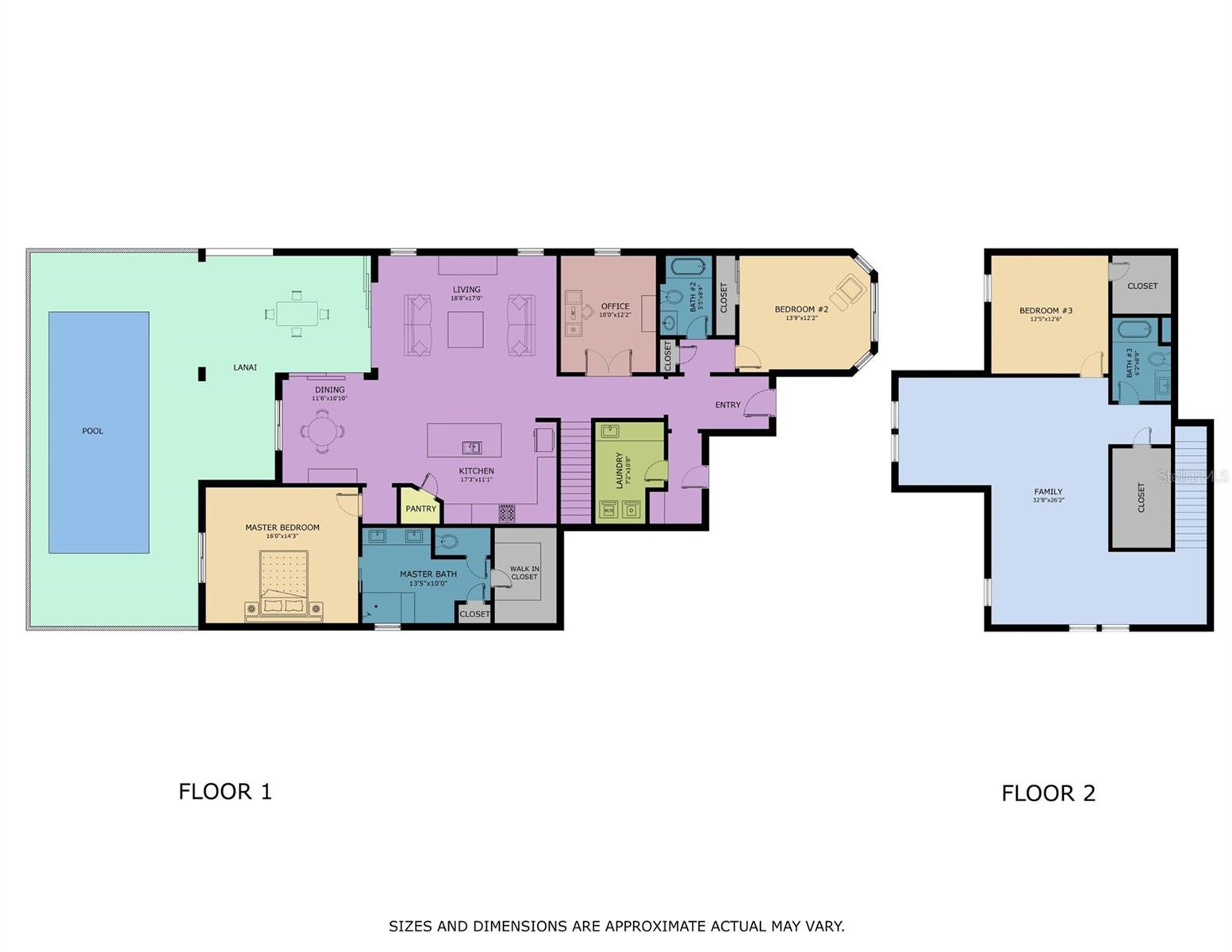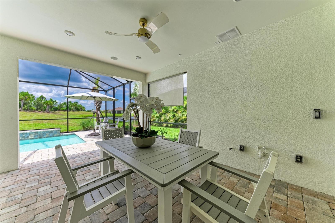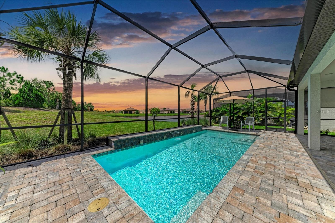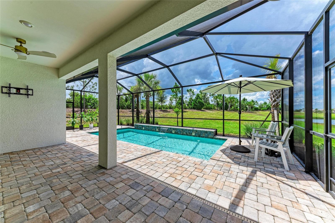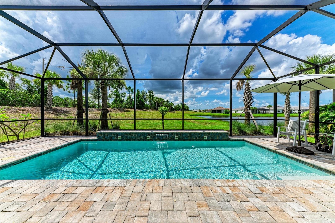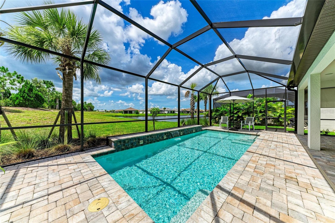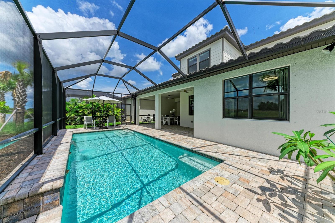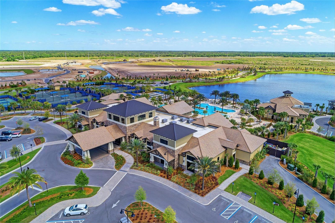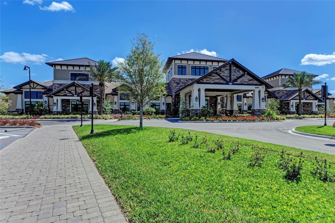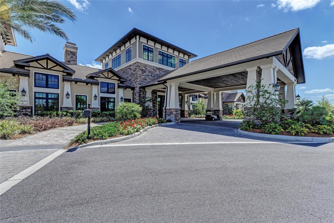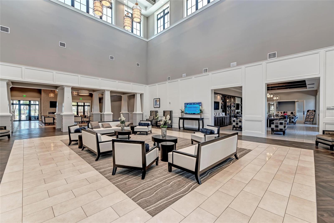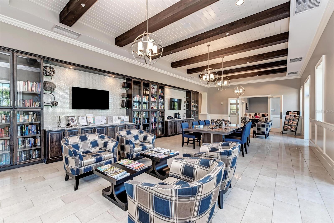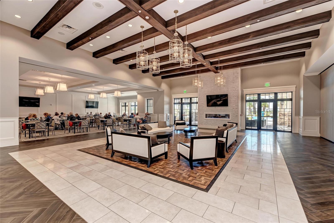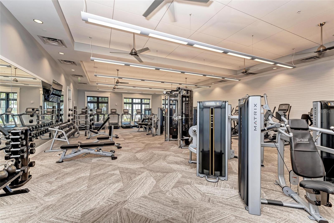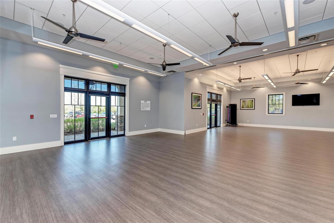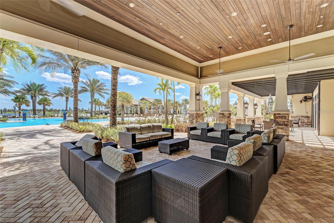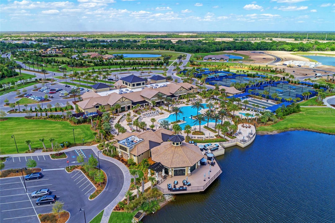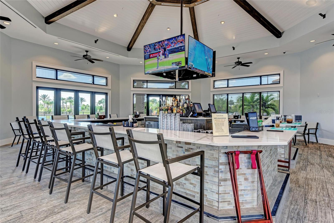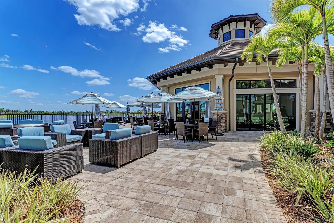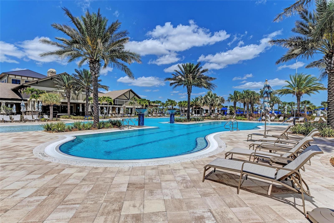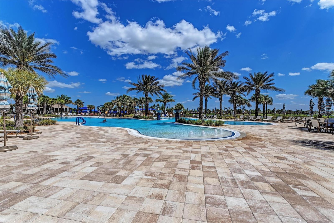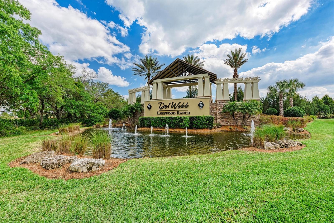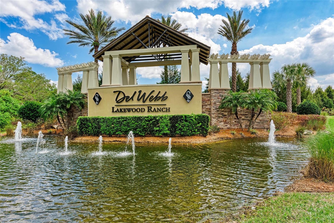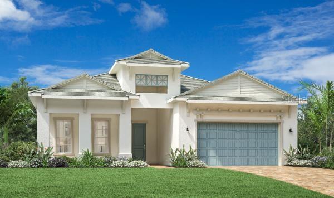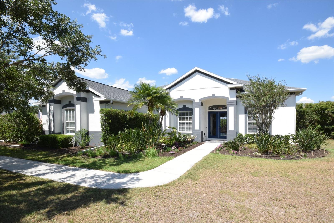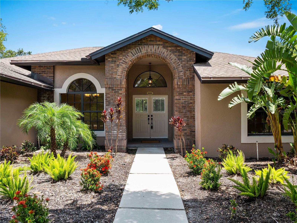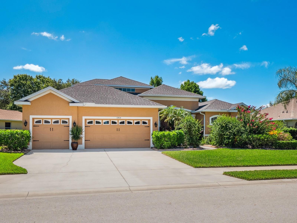18122 Harwich Place, LAKEWOOD RANCH, FL 34202
Property Photos
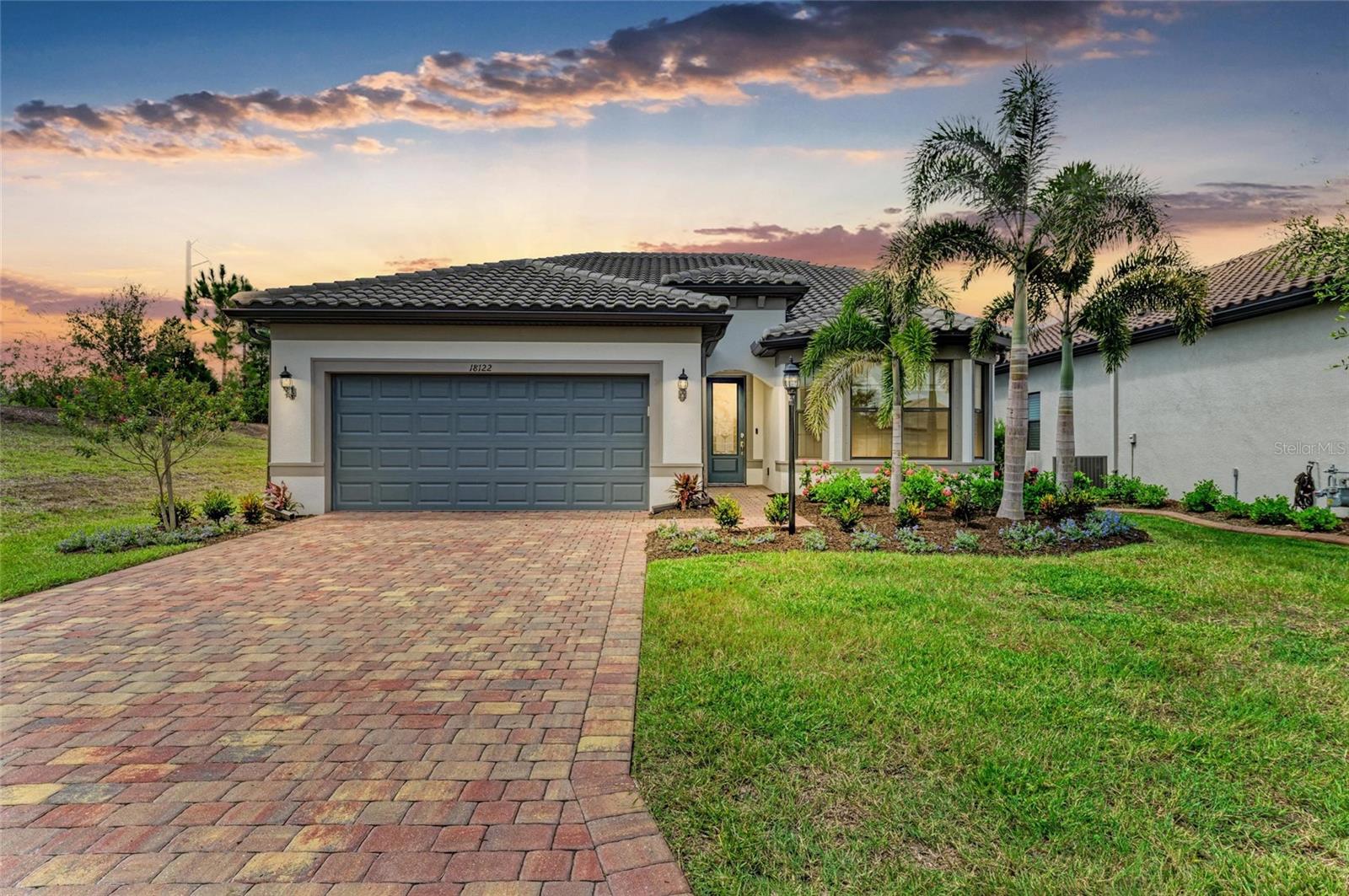
Would you like to sell your home before you purchase this one?
Priced at Only: $850,000
For more Information Call:
Address: 18122 Harwich Place, LAKEWOOD RANCH, FL 34202
Property Location and Similar Properties
- MLS#: A4660669 ( Residential )
- Street Address: 18122 Harwich Place
- Viewed: 2
- Price: $850,000
- Price sqft: $215
- Waterfront: Yes
- Wateraccess: Yes
- Waterfront Type: Pond
- Year Built: 2022
- Bldg sqft: 3959
- Bedrooms: 3
- Total Baths: 3
- Full Baths: 3
- Garage / Parking Spaces: 3
- Days On Market: 14
- Additional Information
- Geolocation: 27.4062 / -82.3541
- County: MANATEE
- City: LAKEWOOD RANCH
- Zipcode: 34202
- Subdivision: Del Webb Ph V Subph 5a 5b 5c
- Elementary School: Robert E Willis Elementary
- Middle School: Nolan Middle
- High School: Lakewood Ranch High
- Provided by: ARISTA REALTY GROUP, LLC
- Contact: Georgia Pizzarelli
- 203-788-9157

- DMCA Notice
-
DescriptionThis stunning mystique grand model in the sought after 55+ community of del webb lakewood ranch offers the perfect combination of style, space, and functionality. Featuring 3 bedrooms, 3 full bathrooms, office/den, spacious loft and 2,917 sq ft of beautifully appointed living space, this home is designed for both everyday comfort and elegant entertaining. Step outside to your private backyard retreat and enjoy the saltwater pool with fountains, extended covered lanai, and tranquil pond view surrounded by a parklike conservation setting. The lanai is ready for a custom summer kitchen with gas, electric, and plumbing hookups. Virtually walk through this home by viewing the link to the matterport 3d tour. Inside, the open concept floor plan flows seamlessly into the heart of the homeyour designer kitchen, complete with premium kitchenaid stainless steel appliances, a jennair counter depth french door refrigerator, natural gas 5 burner cooktop, double convection wall ovens, quartz countertops, brass hardware, pendant lighting, and custom walk in pantry. The oversized island and cozy dining nook is a perfect space for gatherings, while the adjacent great roomwith pocket sliders and built in sonos sound systemextends the living space outdoors. The primary suite is on the main level and features tray ceilings, a luxurious en suite bathroom with dual vanities, frameless glass shower, private water closet, and a large custom walk in closet with built ins. The second bedroom and full bath are situated at the front of the home, along with a versatile office/den featuring elegant french doors, tray ceilings and recessed lightingperfect for a home office, gym, or additional guest space. Upstairs, the expansive loft offers a comfortable second living area, new carpet installed in 2025, a third bedroom with walk in closet, full bathroom, and abundant storageperfect for hosting guests or an in law or guest suite. The tandem 3 car garage includes an epoxy coated floor, ev outlet, a 4 foot extension, and pull down attic access for extra overhead storage. Discover the florida lifestyle you've been dreaming of in this exceptional home located in award winning lakewood ranchthe #1 multigenerational master planned community in the country. Just minutes from world class shopping, dining, top rated beaches, and top tier medical facilities, this location offers the ultimate in convenience and quality of life. But its not just about where you liveits how you live. Whether you're meeting friends for happy hour with live music at the lake house restaurant, joining a fitness class, diving into one of the resort style pools, or playing a round of pickleball or tennis, there's always something exciting to do. With a full time lifestyle director and a wide variety of social clubs and activities, staying active, connected, and entertained comes effortlessly. Dont miss your chance to preview this beautiful home and experience the vibrant community lifestyle for yourself schedule your visit today!
Payment Calculator
- Principal & Interest -
- Property Tax $
- Home Insurance $
- HOA Fees $
- Monthly -
For a Fast & FREE Mortgage Pre-Approval Apply Now
Apply Now
 Apply Now
Apply NowFeatures
Building and Construction
- Builder Model: Mystique Grand with 4FT Ext
- Builder Name: Pulte Homes - Del Webb
- Covered Spaces: 0.00
- Exterior Features: Hurricane Shutters, Lighting, Rain Gutters, Shade Shutter(s), Sidewalk, Sliding Doors, Sprinkler Metered
- Flooring: Brick, Carpet, Epoxy, Tile
- Living Area: 2917.00
- Roof: Tile
Property Information
- Property Condition: Completed
Land Information
- Lot Features: Cul-De-Sac, Landscaped, Sidewalk, Paved
School Information
- High School: Lakewood Ranch High
- Middle School: Nolan Middle
- School Elementary: Robert E Willis Elementary
Garage and Parking
- Garage Spaces: 3.00
- Open Parking Spaces: 0.00
- Parking Features: Driveway, Electric Vehicle Charging Station(s), Garage Door Opener, Golf Cart Parking, Oversized
Eco-Communities
- Pool Features: Gunite, In Ground, Salt Water, Screen Enclosure
- Water Source: Public
Utilities
- Carport Spaces: 0.00
- Cooling: Central Air, Zoned
- Heating: Central, Electric, Natural Gas, Zoned
- Pets Allowed: Breed Restrictions, Cats OK, Dogs OK, Number Limit, Yes
- Sewer: Public Sewer
- Utilities: Cable Connected, Electricity Connected, Fiber Optics, Fire Hydrant, Natural Gas Connected, Public, Sewer Connected, Sprinkler Meter, Sprinkler Recycled, Underground Utilities, Water Connected
Amenities
- Association Amenities: Clubhouse, Fence Restrictions, Fitness Center, Gated, Lobby Key Required, Park, Pickleball Court(s), Pool, Recreation Facilities, Spa/Hot Tub, Tennis Court(s), Trail(s), Vehicle Restrictions, Wheelchair Access
Finance and Tax Information
- Home Owners Association Fee Includes: Pool, Escrow Reserves Fund, Insurance, Maintenance Grounds, Private Road, Recreational Facilities
- Home Owners Association Fee: 1402.68
- Insurance Expense: 0.00
- Net Operating Income: 0.00
- Other Expense: 0.00
- Tax Year: 2024
Other Features
- Appliances: Built-In Oven, Convection Oven, Cooktop, Dishwasher, Disposal, Dryer, Electric Water Heater, Exhaust Fan, Gas Water Heater, Microwave, Refrigerator, Tankless Water Heater, Washer, Water Filtration System
- Association Name: Castle Management Group/Kirstin Stapleton
- Association Phone: 941-739-0411
- Country: US
- Furnished: Unfurnished
- Interior Features: Built-in Features, Ceiling Fans(s), Crown Molding, Eat-in Kitchen, High Ceilings, Kitchen/Family Room Combo, Open Floorplan, Pest Guard System, Primary Bedroom Main Floor, Solid Surface Counters, Solid Wood Cabinets, Split Bedroom, Stone Counters, Thermostat, Tray Ceiling(s), Walk-In Closet(s), Window Treatments
- Legal Description: LOT 1166, DEL WEBB PH V SUBPH 5A, 5B AND 5C PI#5861.6680/9
- Levels: Two
- Area Major: 34202 - Bradenton/Lakewood Ranch/Lakewood Rch
- Occupant Type: Owner
- Parcel Number: 586166809
- Possession: Close Of Escrow
- View: Trees/Woods, Water
- Zoning Code: PD-R
Similar Properties
Nearby Subdivisions
Concession Ph Ii Blk A
Country Club East
Country Club East At Lakewd Rn
Country Club East At Lakewood
Country Club East At Lwr Subph
Del Webb Lakewood Ranch
Del Webb Ph Ib Subphases D F
Del Webb Ph Ii Subphases 2a 2b
Del Webb Ph Iii Subph 3a 3b 3
Del Webb Ph V
Del Webb Ph V Sph D
Del Webb Ph V Subph 5a 5b 5c
Del Webb Ph V Subph 5a, 5b & 5
Del Webb Phase Ib Subphases D
Edgewater Village
Edgewater Village Sp A Un 5
Edgewater Village Subphase A
Edgewater Village Subphase A U
Greenbrook Village Ph Ll
Greenbrook Village Sp Y
Greenbrook Village Subphase Bb
Greenbrook Village Subphase Cc
Greenbrook Village Subphase Gg
Greenbrook Village Subphase K
Greenbrook Village Subphase Kk
Greenbrook Village Subphase L
Greenbrook Village Subphase Ll
Greenbrook Village Subphase P
Greenbrook Village Subphase Y
Greenbrook Village Subphase Z
Isles At Lakewood Ranch
Isles At Lakewood Ranch Ph Ii
Lacantera
Lake Club
Lake Club Ph I
Lake Club Ph Ii
Lake Club Ph Iv Subph A Aka Ge
Lake Club Ph Iv Subphase A Aka
Lakewood Ranch
Lakewood Ranch Ccv Sp Ff
Lakewood Ranch Country Club
Lakewood Ranch Country Club Vi
Preserve At Panther Ridge Ph I
River Club South Subphase Ii
River Club South Subphase Iv
River Club South Subphase V-a
River Club South Subphase Va
Riverwalk Ridge
Riverwalk Village Cypress Bank
Riverwalk Village Subphase F
Summerfield Village
Summerfield Village Cypress Ba
Summerfield Village Sp C Un 5
Summerfield Village Subphase A
Summerfield Village Subphase B
Summerfield Village Subphase C

- Broker IDX Sites Inc.
- 750.420.3943
- Toll Free: 005578193
- support@brokeridxsites.com



