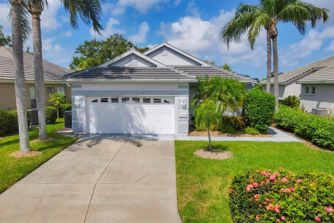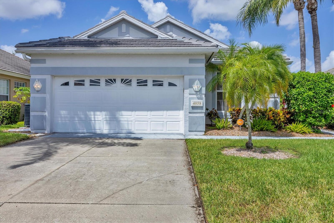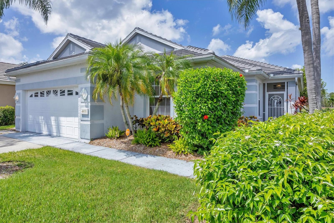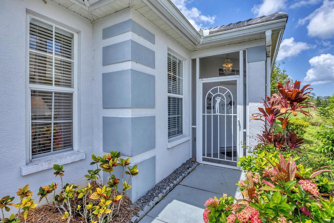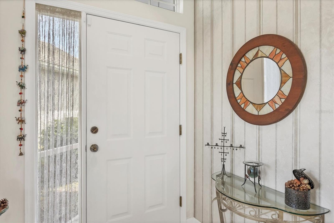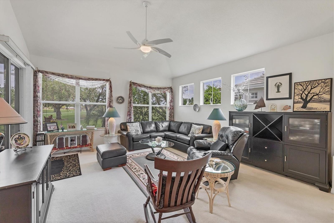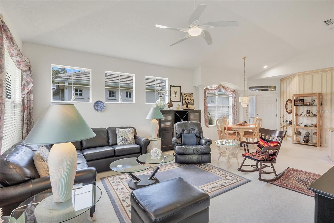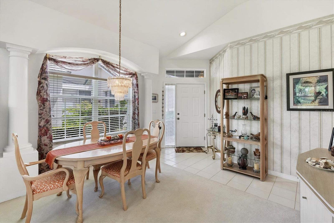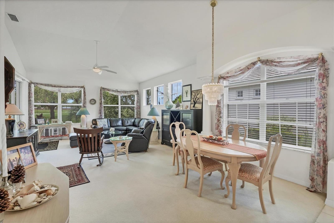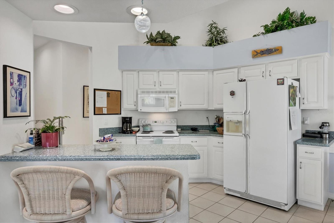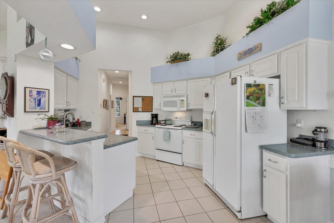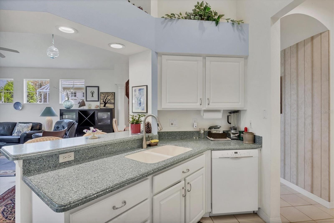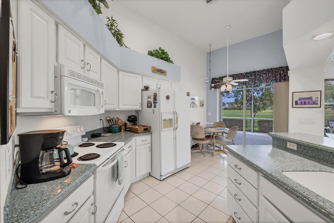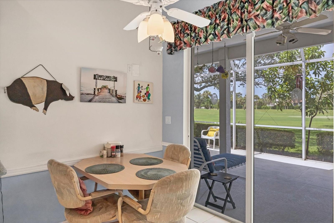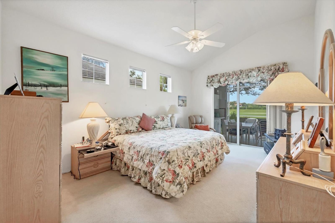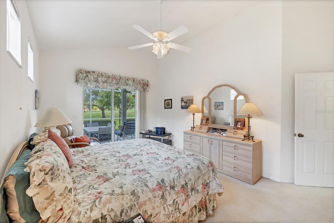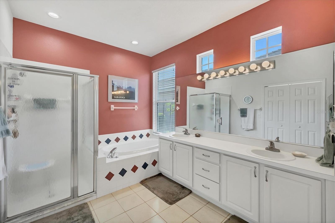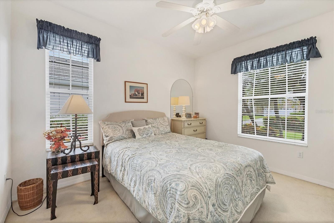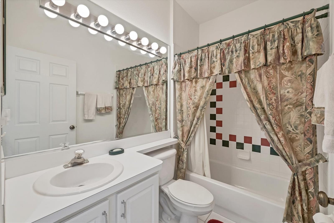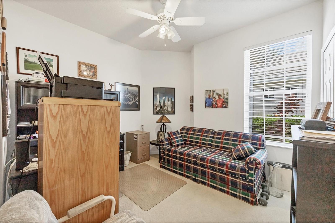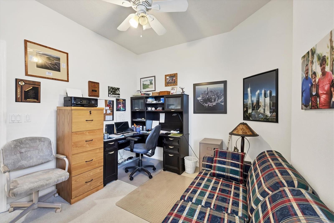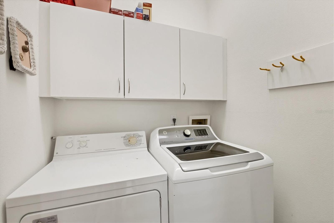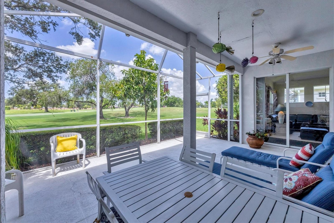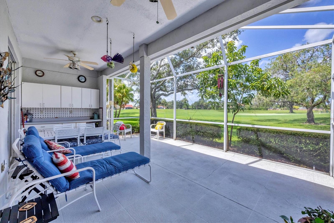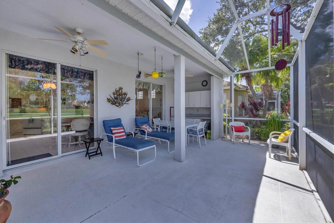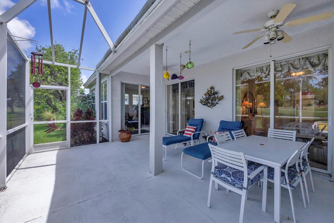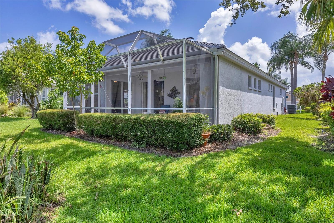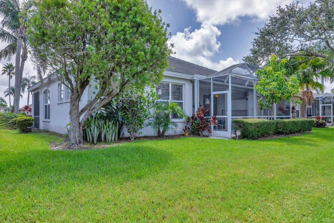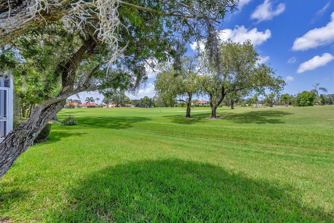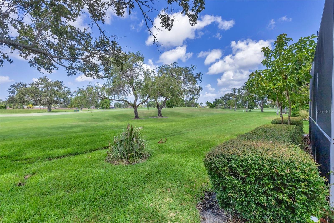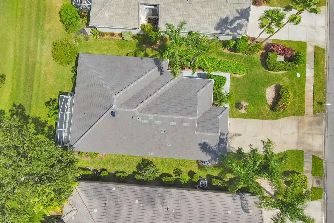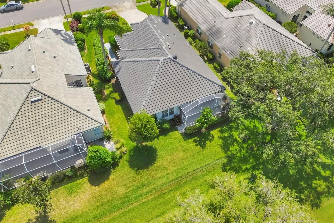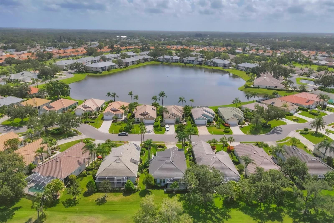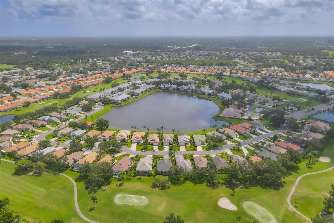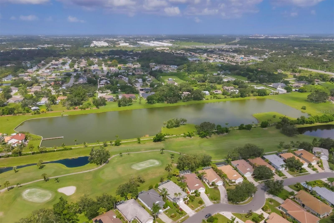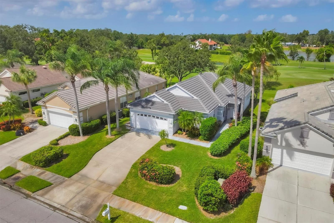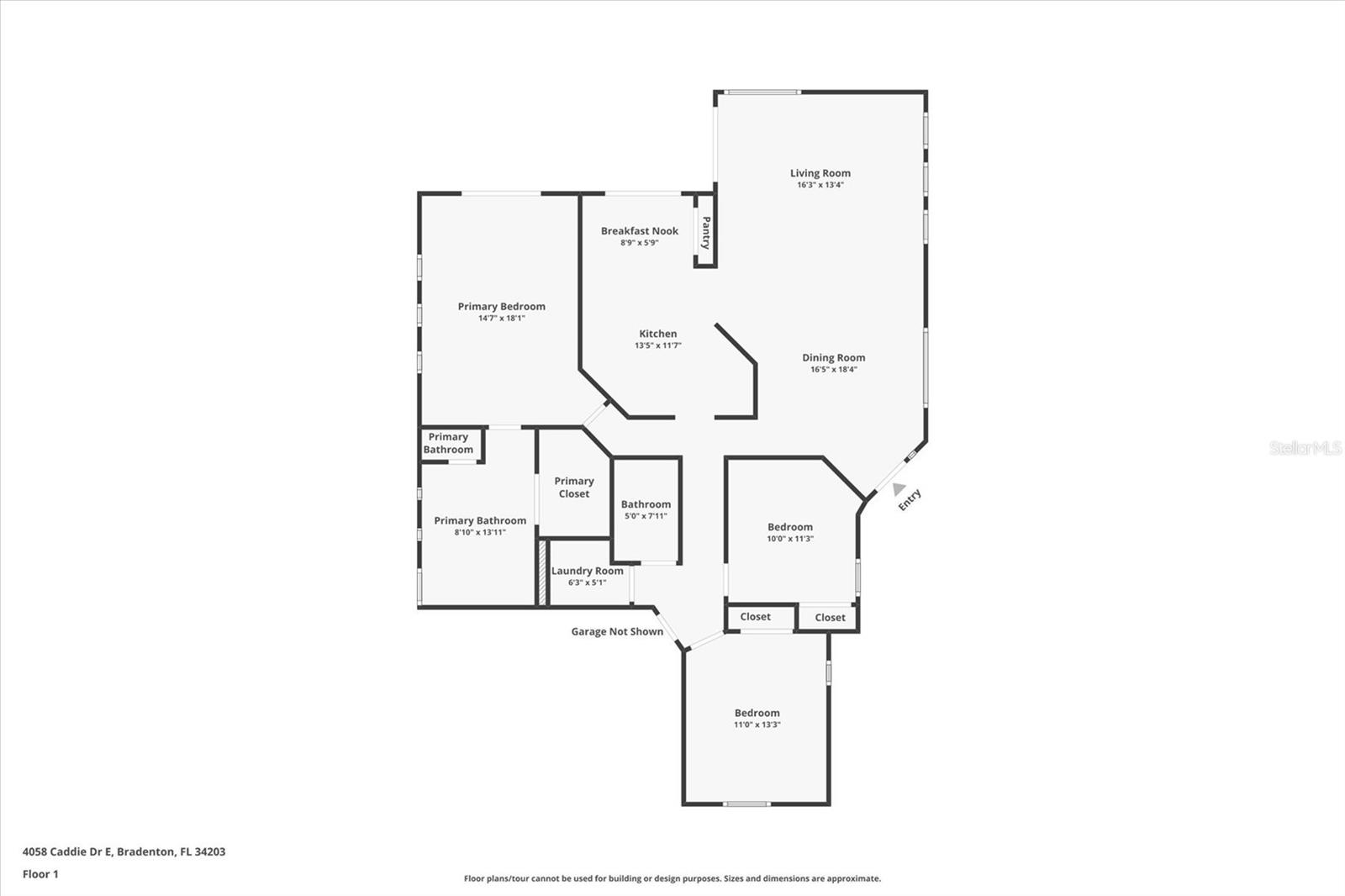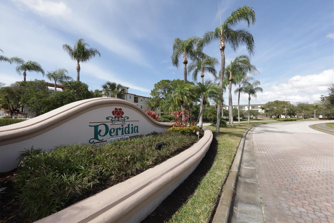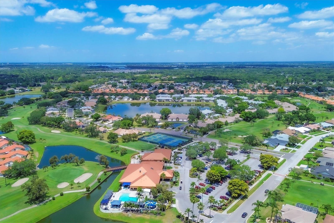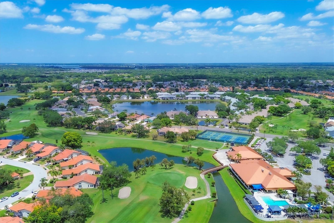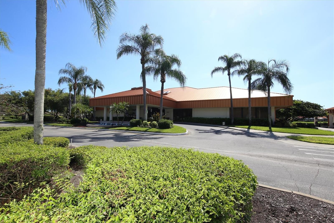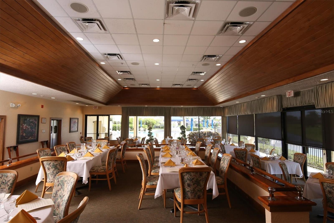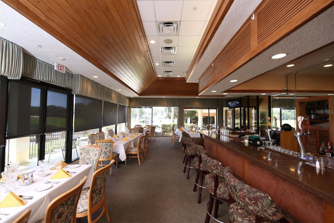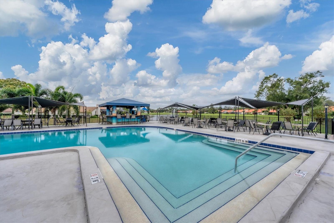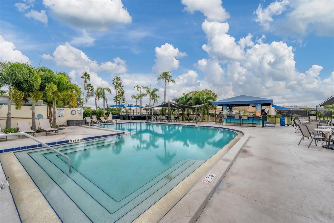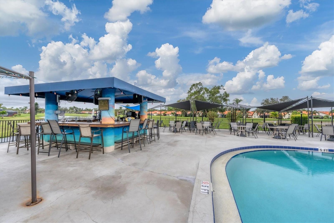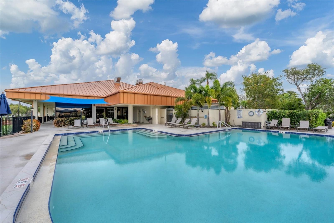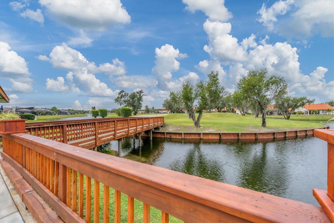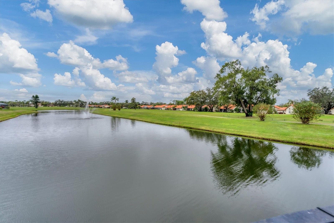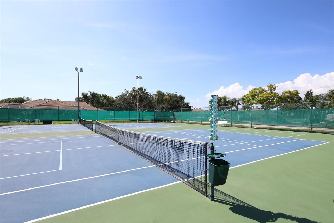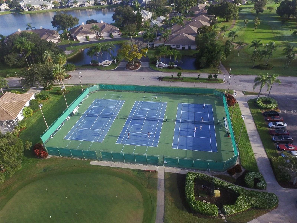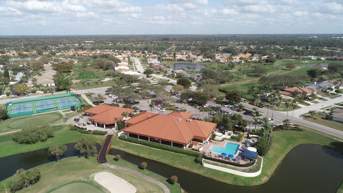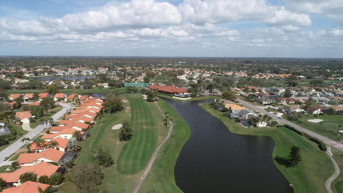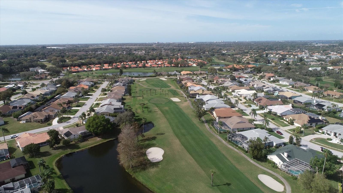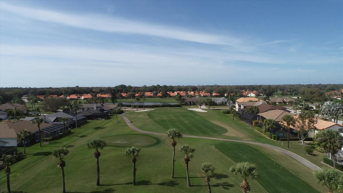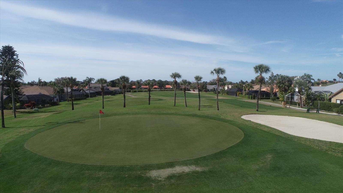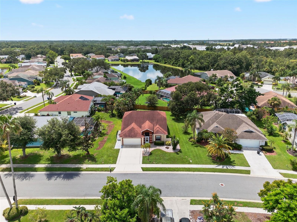4058 Caddie Drive E, BRADENTON, FL 34203
Property Photos
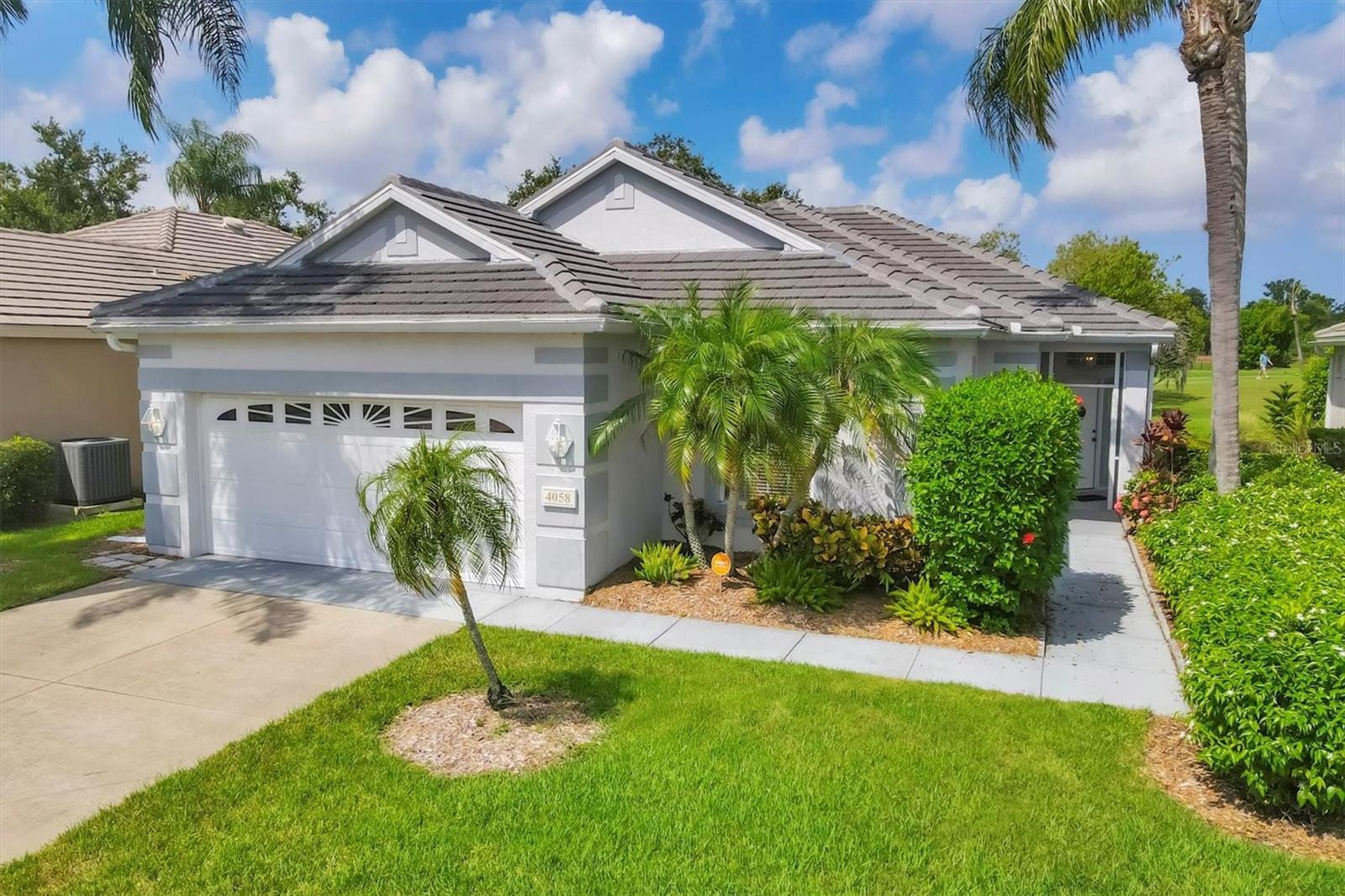
Would you like to sell your home before you purchase this one?
Priced at Only: $339,000
For more Information Call:
Address: 4058 Caddie Drive E, BRADENTON, FL 34203
Property Location and Similar Properties
- MLS#: A4660343 ( Residential )
- Street Address: 4058 Caddie Drive E
- Viewed: 38
- Price: $339,000
- Price sqft: $148
- Waterfront: No
- Year Built: 1998
- Bldg sqft: 2288
- Bedrooms: 3
- Total Baths: 2
- Full Baths: 2
- Garage / Parking Spaces: 2
- Days On Market: 61
- Additional Information
- Geolocation: 27.456 / -82.5126
- County: MANATEE
- City: BRADENTON
- Zipcode: 34203
- Subdivision: Peridia Isle
- Provided by: TNG REAL ESTATE
- Contact: Scott Nold
- 941-773-9599

- DMCA Notice
-
DescriptionFramed by golf course views and mature landscaping, this 3 bedroom, 2 bath home in Peridia invites you in with a layout that feels instantly welcoming. Step through the front door into a defined foyer and formal dining area, where vaulted ceilings and natural light create a sense of openness from the start. Just ahead, the living room draws you in with a wall of sliding glass doors and rear facing windows that look out across the yard and Green #2 on Peridia Golf Course an everyday backdrop that never gets old. Whether you're preparing a meal or catching up with company, the centrally located kitchen makes it easy to stay connected. Crisp white cabinetry and generous counter space give you room to work, while a casual dining nook off to the side is the perfect spot to enjoy a quiet start to your day with peaceful views through another set of sliders. The laundry room is just around the corner, with overhead storage and direct access to the garage. Tucked away at the back of the home, the primary suite offers a restful escape with its own lanai access, a spacious walk in closet, and an en suite bathroom featuring a soaking tub and walk in shower. Two additional bedrooms are positioned near the frontperfect for guests, hobbies, or working from homeand share a full bathroom just steps away. In the back of the home, the screened lanai offers plenty of space for outdoor dining, lounging, and entertaining all while enjoying wide open views that stretch across the fairway and lush green landscape beyond. This home also brings peace of mind with major updates already handled: a NEW roof (2021), NEW A/C (2022), NEW water heater (2023), NEW washing machine (2021), updated electrical panel circuits and grounding system (2019), and LeafFilter gutter protection (2019). Add some new flooring and other minor updates, this place will be an absolute "10". And with HOA dues that cover mowing, weeding, fertilizing, shrub trimming, internet, and cable, everyday life becomes a little simpler with less to manage and more time to enjoy Peridia's lifestyle. Peridia is a vibrant, amenity rich community where neighbors become friends and there's always something to look forward to. Spend your days lounging by the heated pool, joining a pickleball match, or enjoying a casual round of tennis. The clubhouse serves as a central hub complete with a lively restaurant, full bar, and regular events that bring the neighborhood together for dinners, dances, and celebrations throughout the year. Whether you're seeking a full time home or a seasonal escape, this Peridia gem is ready to welcome you. Purchase with confidence, the seller is including a one year homebuyer's policy!
Payment Calculator
- Principal & Interest -
- Property Tax $
- Home Insurance $
- HOA Fees $
- Monthly -
For a Fast & FREE Mortgage Pre-Approval Apply Now
Apply Now
 Apply Now
Apply NowFeatures
Building and Construction
- Covered Spaces: 0.00
- Exterior Features: Lighting, Rain Gutters, Sidewalk, Sliding Doors
- Flooring: Carpet, Tile
- Living Area: 1622.00
- Roof: Tile
Garage and Parking
- Garage Spaces: 2.00
- Open Parking Spaces: 0.00
Eco-Communities
- Water Source: Public
Utilities
- Carport Spaces: 0.00
- Cooling: Central Air
- Heating: Central
- Pets Allowed: Yes
- Sewer: Public Sewer
- Utilities: Cable Connected, Electricity Connected, Sewer Connected, Water Connected
Finance and Tax Information
- Home Owners Association Fee: 455.00
- Insurance Expense: 0.00
- Net Operating Income: 0.00
- Other Expense: 0.00
- Tax Year: 2024
Other Features
- Appliances: Dishwasher, Dryer, Microwave, Range, Refrigerator, Washer
- Association Name: Merie Mangan
- Association Phone: 941-800-3601
- Country: US
- Interior Features: Ceiling Fans(s), Eat-in Kitchen, High Ceilings, Kitchen/Family Room Combo, Living Room/Dining Room Combo, Open Floorplan, Primary Bedroom Main Floor, Thermostat, Walk-In Closet(s)
- Legal Description: LOT 15 PERIDIA ISLE PI#16980.3500/1
- Levels: One
- Area Major: 34203 - Bradenton/Braden River/Lakewood Rch
- Occupant Type: Vacant
- Parcel Number: 1698035001
- Views: 38
- Zoning Code: PDR
Similar Properties
Nearby Subdivisions
Barrington Ridge Ph 1a
Barrington Ridge Ph 1b
Barrington Ridge Ph 1c
Braden Oaks
Briarwood
Buttonwood
Candlewood
Carillon
Central Gardens
Country Club
Creekwood Ph One Subphase I
Creekwood Ph One Subphase I Un
Creekwood Ph Two Subphase F
Crossing Creek Village Ph I
Fairfax Ph Two
Fairfield
Fairmont Park
Fairway Trace At Peridia I
Fairway Trace At Peridia I Ph
Garden Lakes Estates
Garden Lakes Estates Ph 7b7g
Garden Lakes Village Sec 3
Garden Lakes Village Sec 4
Garden Lakes Villas
Garden Lakes Villas Sec 2
Garden Lakes Villas Sec 3
Glen Cove Heights
Gold Tree Co-op
Groveland
Harborage On Braden River Ph I
Heights Ph I Subph Ia Ib Ph
Heights Ph I Subph Ia & Ib & P
Heights Ph Ii Subph A C Ph I
Heights Ph Ii Subph B
Lionshead Ph I
Mandalay Ph Ii
Marineland
Marshalls Landing
Meadow Lakes
Meadow Lakes Etal
Moss Creek Ph I
Moss Creek Ph Ii Subph A
None
Oak Terrace
Oak Terrace Subdivision
Palm Lake Estates
Park Place
Peridia
Peridia Isle
Plantation Oaks
Pride Park
Pride Park Area
Prospect Point
Regal Oaks
Ridge At Crossing Creek
Ridge At Crossing Creek Ph I
Ridge At Crossing Creek Ph Ii
River Forest
River Landings Bluffs Ph I
River Landings Bluffs Ph Iii
River Place
Sabal Harbour Ph I-a
Sabal Harbour Ph Ia
Sabal Harbour Ph Iia
Sabal Harbour Ph Iib
Sabal Harbour Ph Vii
Sabal Harbour Ph Viii
Sterling Lake
Stoneledge
Tailfeather Way At Tara
Tara
Tara Ph I
Tara Ph Ii Subphase B
Tara Ph Iii Subphase F
Tara Ph Iii Subphase G
Tara Ph Iii Supphase B
Tara Plantation Gardens
Tara Villas
Tara Villas Of Twelve Oaks
The Plantations At Tara Golf
The Plantations At Tara Golf &
Villas At Tara
Wallingford
Water Oak
Westwinds Village Co-op
Winter Gardens
Winter Gardens 4th 5th

- Broker IDX Sites Inc.
- 750.420.3943
- Toll Free: 005578193
- support@brokeridxsites.com



