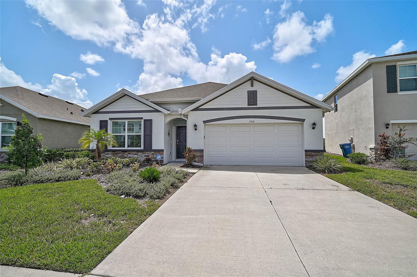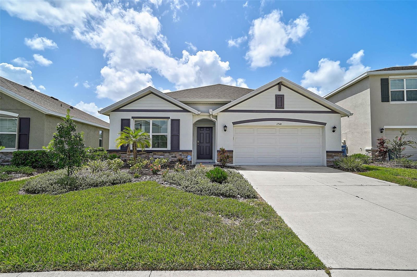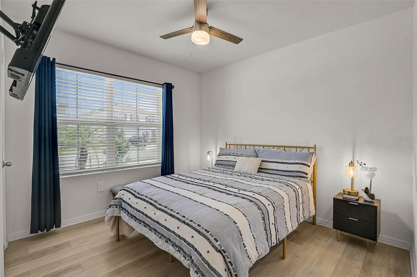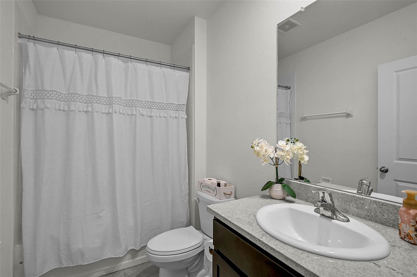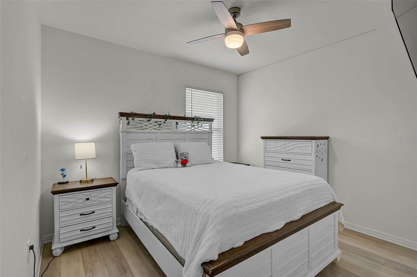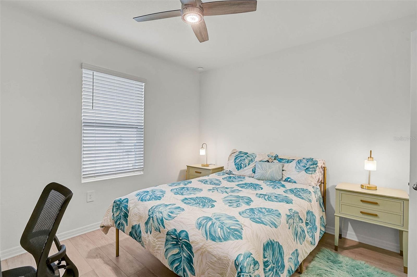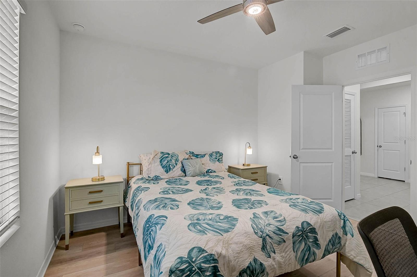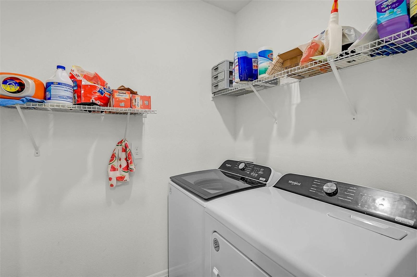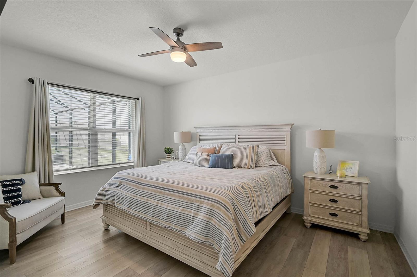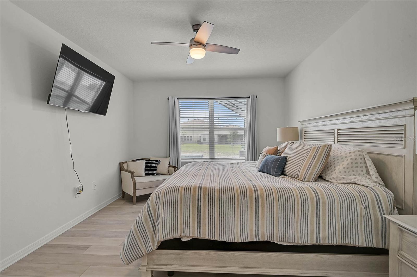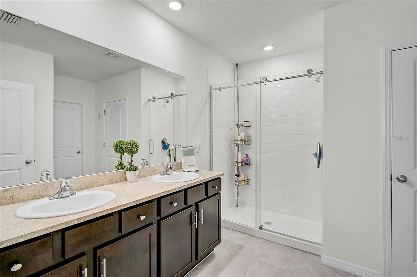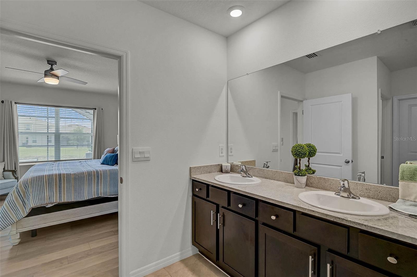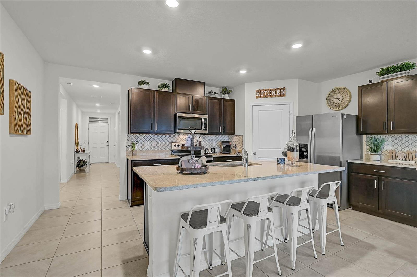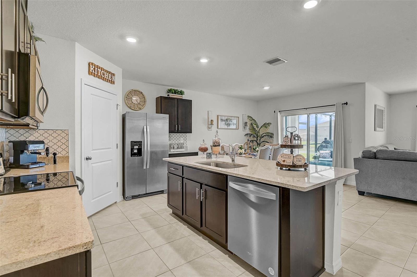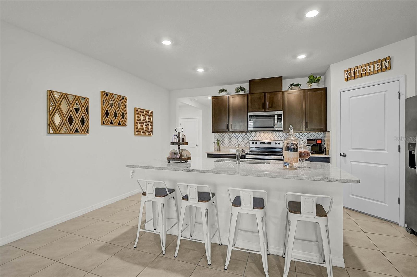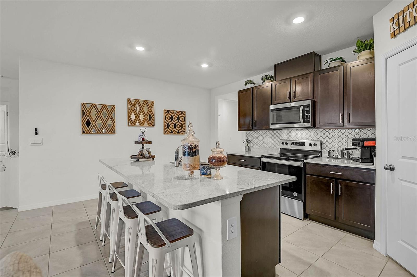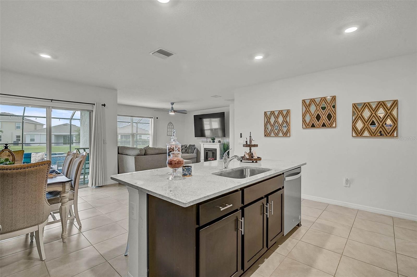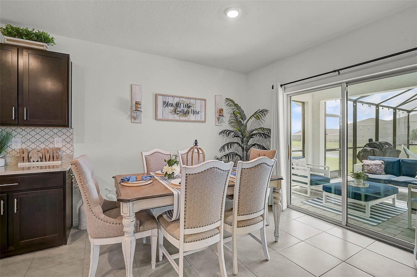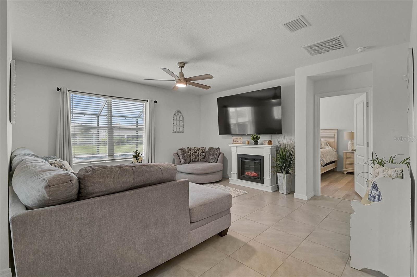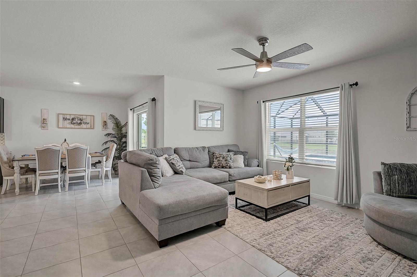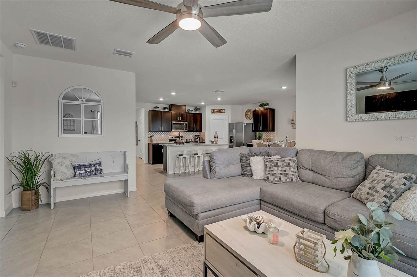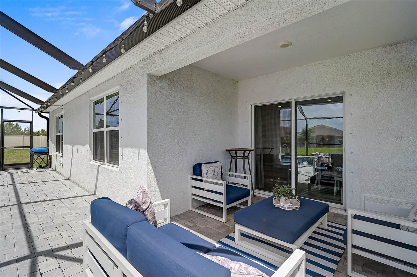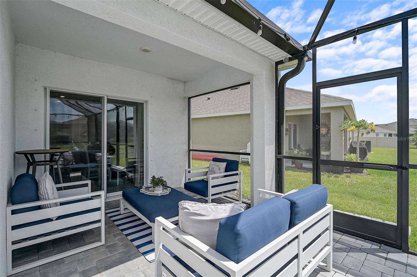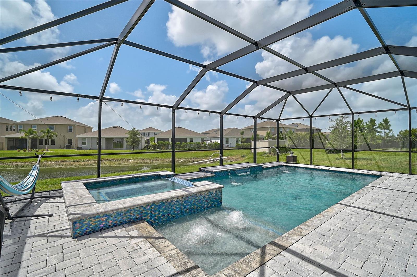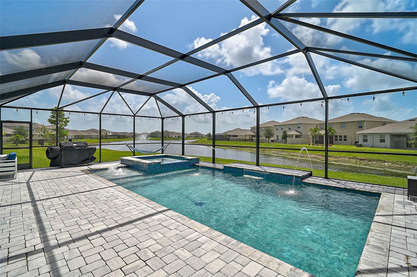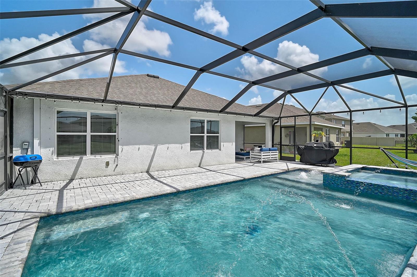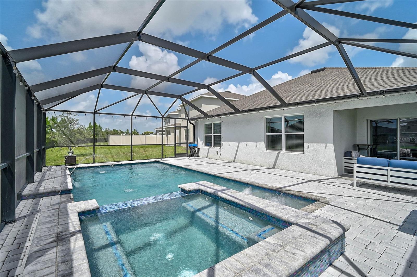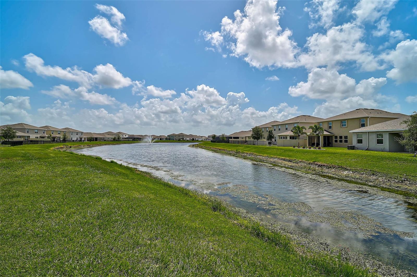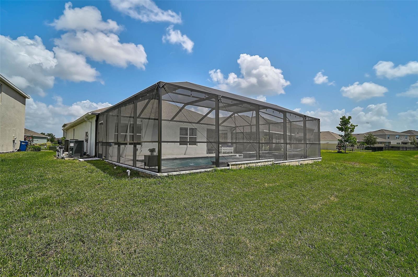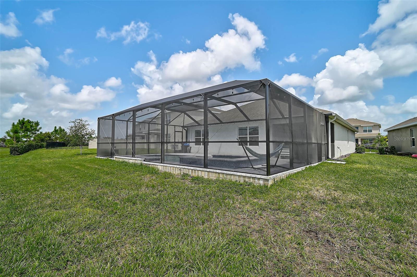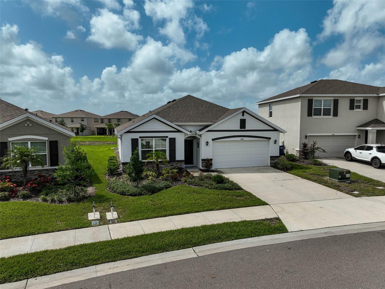17518 Canopy Place, LAKEWOOD RANCH, FL 34211
Property Photos
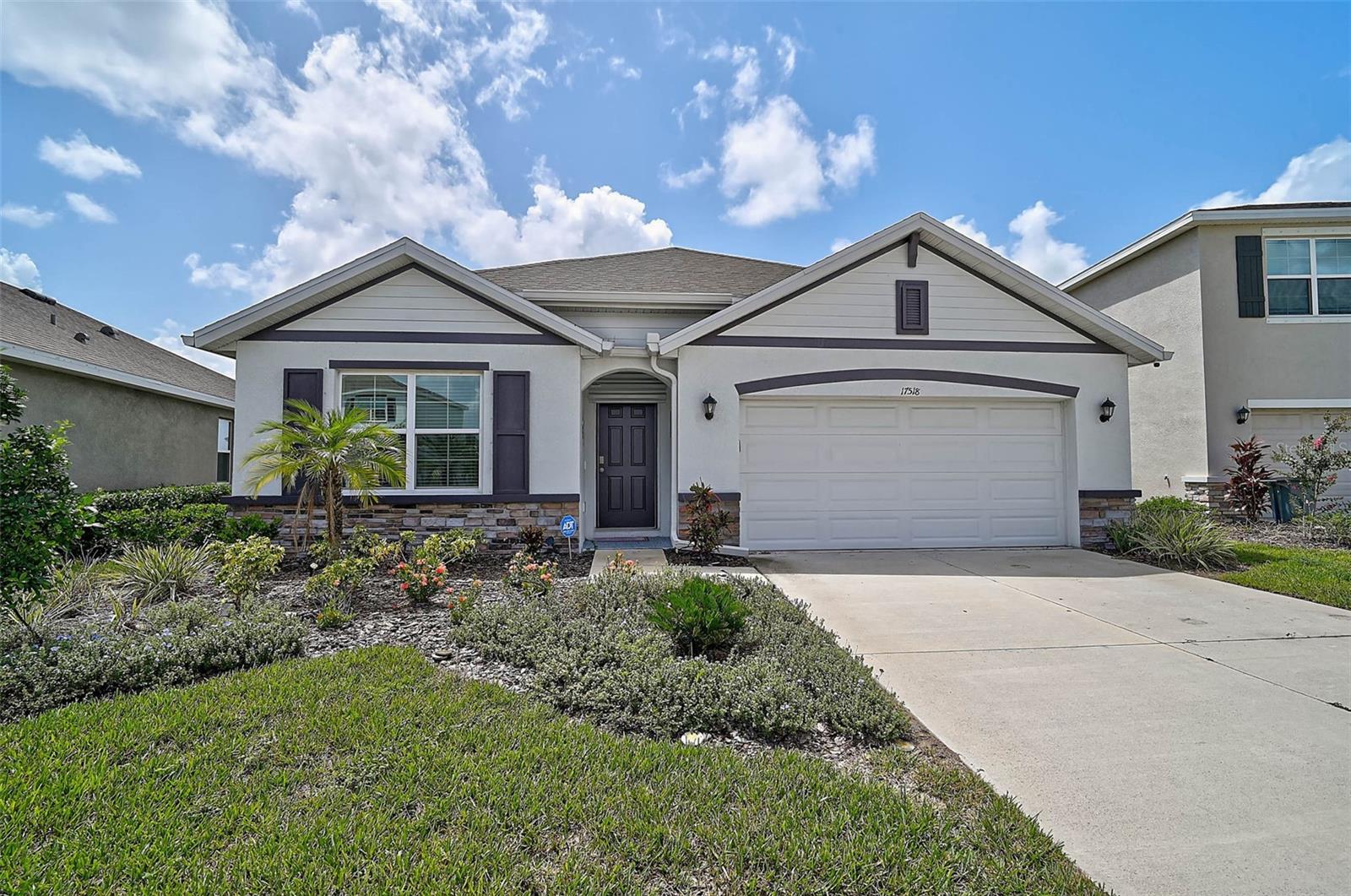
Would you like to sell your home before you purchase this one?
Priced at Only: $540,000
For more Information Call:
Address: 17518 Canopy Place, LAKEWOOD RANCH, FL 34211
Property Location and Similar Properties
- MLS#: A4659786 ( Residential )
- Street Address: 17518 Canopy Place
- Viewed: 46
- Price: $540,000
- Price sqft: $229
- Waterfront: No
- Year Built: 2023
- Bldg sqft: 2360
- Bedrooms: 4
- Total Baths: 2
- Full Baths: 2
- Garage / Parking Spaces: 2
- Days On Market: 103
- Additional Information
- Geolocation: 27.4493 / -82.3609
- County: MANATEE
- City: LAKEWOOD RANCH
- Zipcode: 34211
- Subdivision: Solera At Lakewood Ranch Ph Ii
- Elementary School: Gullett
- Middle School: Dr Mona Jain
- High School: Lakewood Ranch
- Provided by: FINE PROPERTIES
- Contact: Brenda Wilson
- 941-782-0000

- DMCA Notice
-
DescriptionWelcome to this stunning, like new home in the sought after community of Solera at Lakewood Ranch! Built in 2023, this immaculate 4 bedroom, 2 bathroom residence offers a perfect blend of modern comfort and style. You'll love the spacious 2 car garage with an epoxy sealed floor and the added convenience of full rain gutters around the exterior. Step inside to discover a thoughtfully designed interior featuring luxury vinyl tile flooring in all bedroomsno carpet here, just a few tasteful throw rugs for added comfort. The kitchen is a showstopper with its sleek tile backsplash, modern appliances, and open layout ideal for entertaining. Outside, your own private oasis awaits. Enjoy year round relaxation in the heated, saltwater pool and spa, all overlooking a peaceful pond view that adds tranquility to everyday living. Solera residents enjoy access to fantastic community amenities, including two playgrounds and a resort style pool with plenty of lounge seating and a covered pavilion available for private parties and gatherings. This home is truly move in readyspotless, stylish, and set in a thriving neighborhood with top rated schools, parks, and shopping just minutes away. Dont miss your chance to live the Florida lifestyle youve been dreaming of!
Payment Calculator
- Principal & Interest -
- Property Tax $
- Home Insurance $
- HOA Fees $
- Monthly -
For a Fast & FREE Mortgage Pre-Approval Apply Now
Apply Now
 Apply Now
Apply NowFeatures
Building and Construction
- Builder Model: Cali
- Builder Name: D-R Horton
- Covered Spaces: 0.00
- Exterior Features: Hurricane Shutters, Rain Gutters, Sidewalk, Sliding Doors, Sprinkler Metered
- Flooring: Ceramic Tile, Luxury Vinyl
- Living Area: 1827.00
- Roof: Shingle
Property Information
- Property Condition: Completed
School Information
- High School: Lakewood Ranch High
- Middle School: Dr Mona Jain Middle
- School Elementary: Gullett Elementary
Garage and Parking
- Garage Spaces: 2.00
- Open Parking Spaces: 0.00
- Parking Features: Driveway, Garage Door Opener, Off Street
Eco-Communities
- Pool Features: Heated, In Ground, Salt Water
- Water Source: Public
Utilities
- Carport Spaces: 0.00
- Cooling: Central Air
- Heating: Central, Electric
- Pets Allowed: Cats OK, Dogs OK, Number Limit
- Sewer: Public Sewer
- Utilities: Cable Connected, Electricity Connected, Public, Sprinkler Meter, Sprinkler Recycled, Underground Utilities, Water Connected
Amenities
- Association Amenities: Playground, Pool
Finance and Tax Information
- Home Owners Association Fee Includes: Maintenance Grounds, Pool, Recreational Facilities
- Home Owners Association Fee: 268.61
- Insurance Expense: 0.00
- Net Operating Income: 0.00
- Other Expense: 0.00
- Tax Year: 2024
Other Features
- Appliances: Convection Oven, Dishwasher, Disposal, Dryer, Electric Water Heater, Microwave, Range, Refrigerator, Washer
- Association Name: ICON Management Services
- Association Phone: 941-388-8042
- Country: US
- Interior Features: Ceiling Fans(s), Kitchen/Family Room Combo, Open Floorplan, Solid Surface Counters, Split Bedroom
- Legal Description: LOT 674, SOLERA AT LAKEWOOD RANCH PH II PI #5811.5380/9
- Levels: One
- Area Major: 34211 - Bradenton/Lakewood Ranch Area
- Occupant Type: Owner
- Parcel Number: 581153809
- Possession: Close Of Escrow
- Style: Traditional
- View: Pool, Water
- Views: 46
- Zoning Code: PD-R
Similar Properties
Nearby Subdivisions
Arbor Grande
Avalon Woods
Bridgewater Ph I At Lakewood R
Bridgewater Phase I At Lakewoo
Calusa Country Club
Central Park
Central Park Subphase A2a
Cresswind Lakewood Ranch
Cresswind Ph Ii Subph A B C
Lakewood Ranch Ph I 75s
Lakewood Ranch Solera Ph Ic I
Lorraine Lakes
Lorraine Lakes Ph I
Lorraine Lakes Ph Iib3 Iic
Lot 243 Polo Run Ph Iia Iib
Mallory Park At Lakewood Ranch
Palisades Ph I
Park East At Azario
Park East At Azario Ph I
Polo Run Ph Ia Ib
Polo Run Ph Iic Iid Iie
Rosedale Highlands Subphase D
Sapphire Point At Lakewood Ran
Sapphire Point Ph I Ii Subph
Solera At Lakewood Ranch
Solera At Lakewood Ranch Ph Ii
Star Farms At Lakewood Ranch
Star Farms Ph Iiv
Star Farms Ph Iv Subph Jk
Sweetwater At Lakewood Ranch
Sweetwater At Lakewood Ranch P
Sweetwater Villas At Lakewood

- Broker IDX Sites Inc.
- 750.420.3943
- Toll Free: 005578193
- support@brokeridxsites.com



