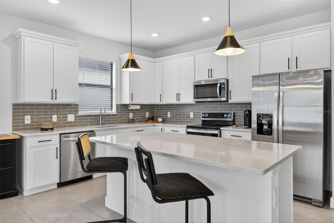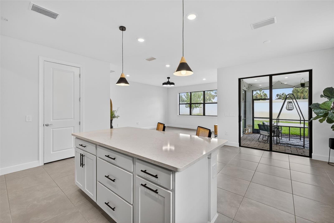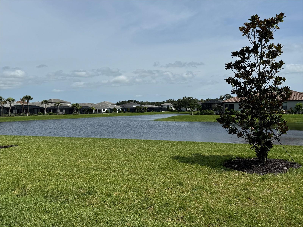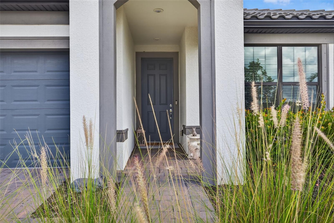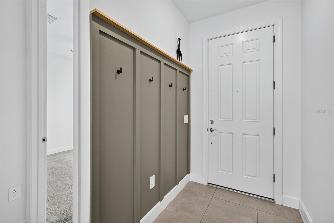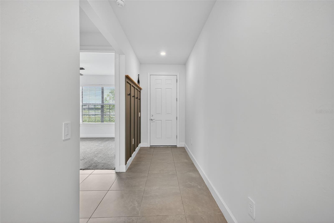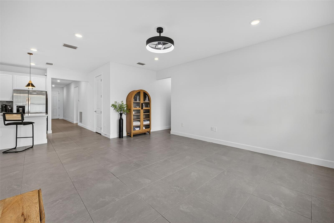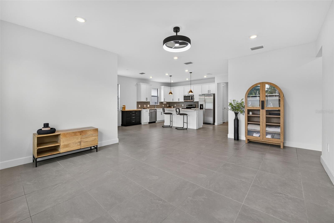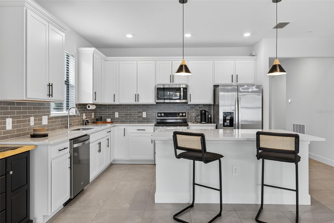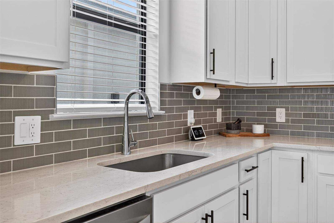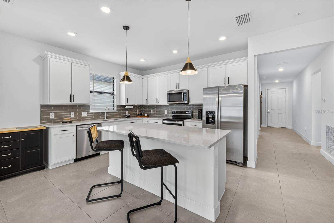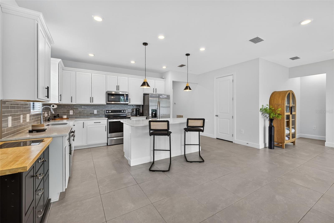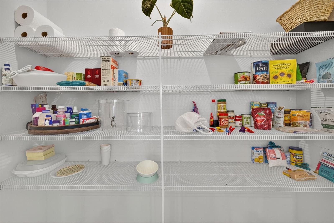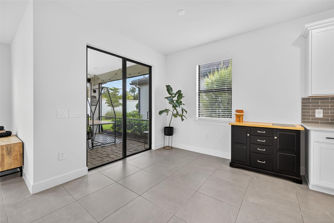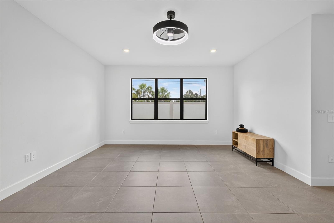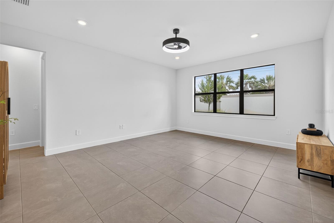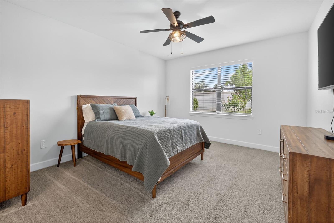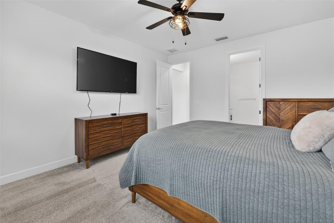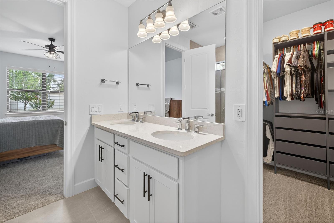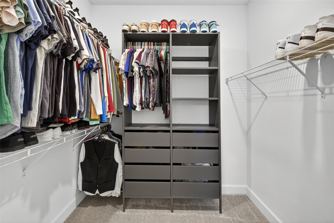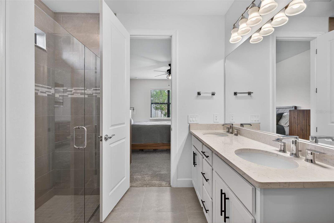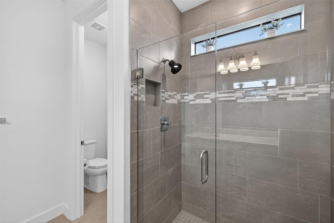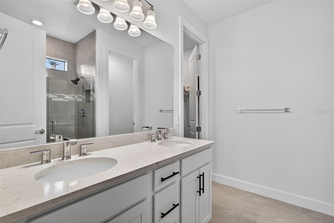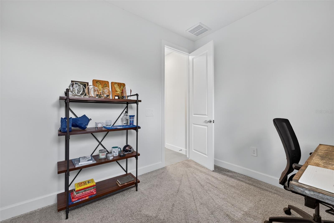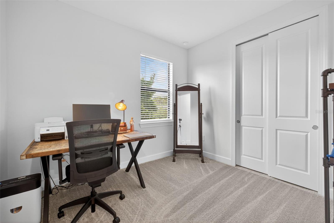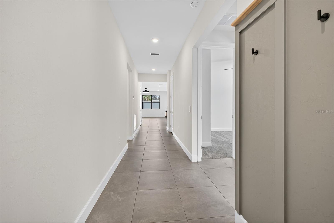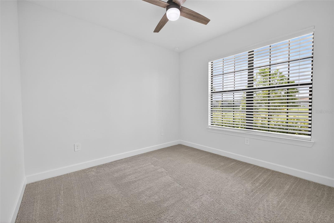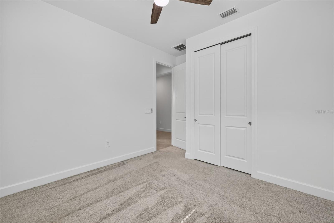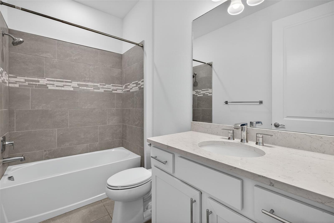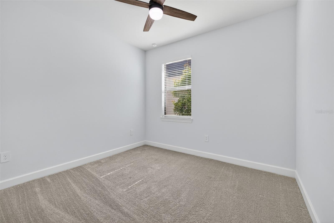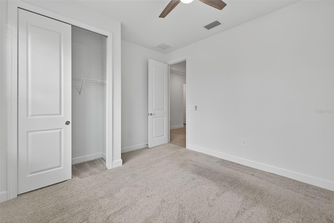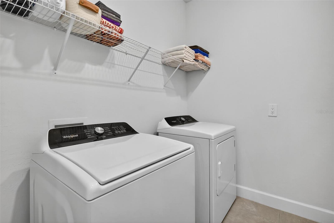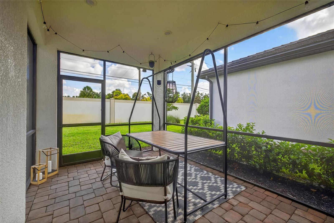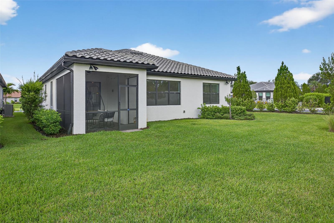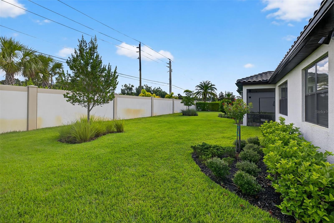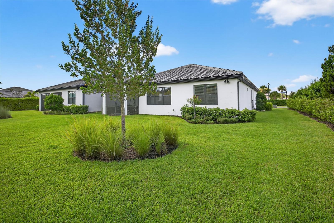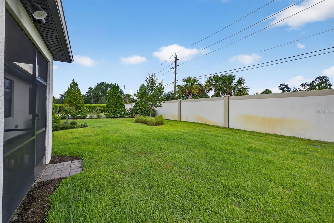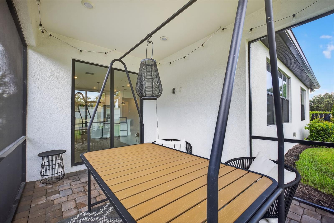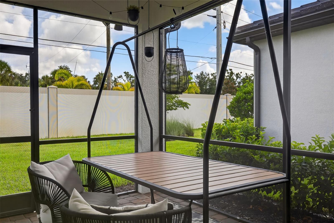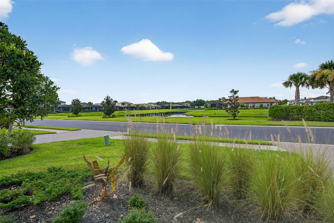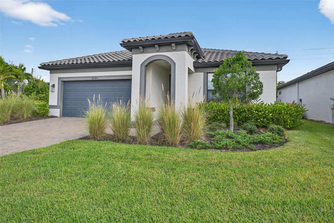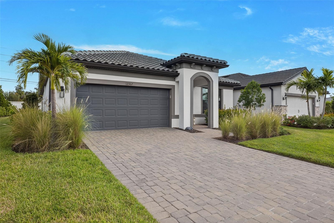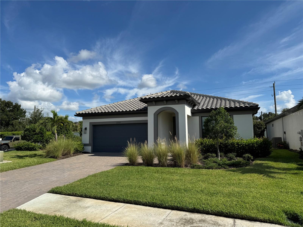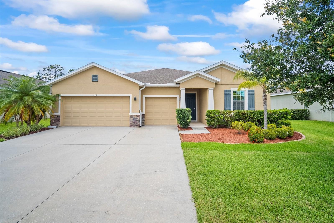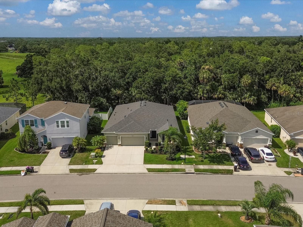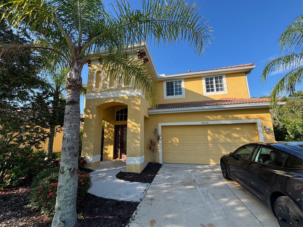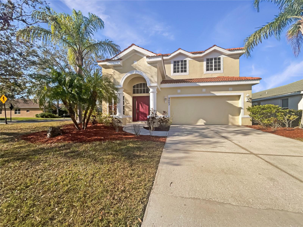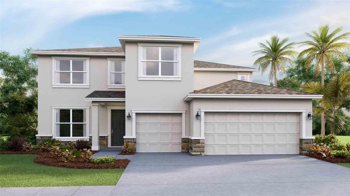12307 Wigeon Drive, BRADENTON, FL 34212
Property Photos
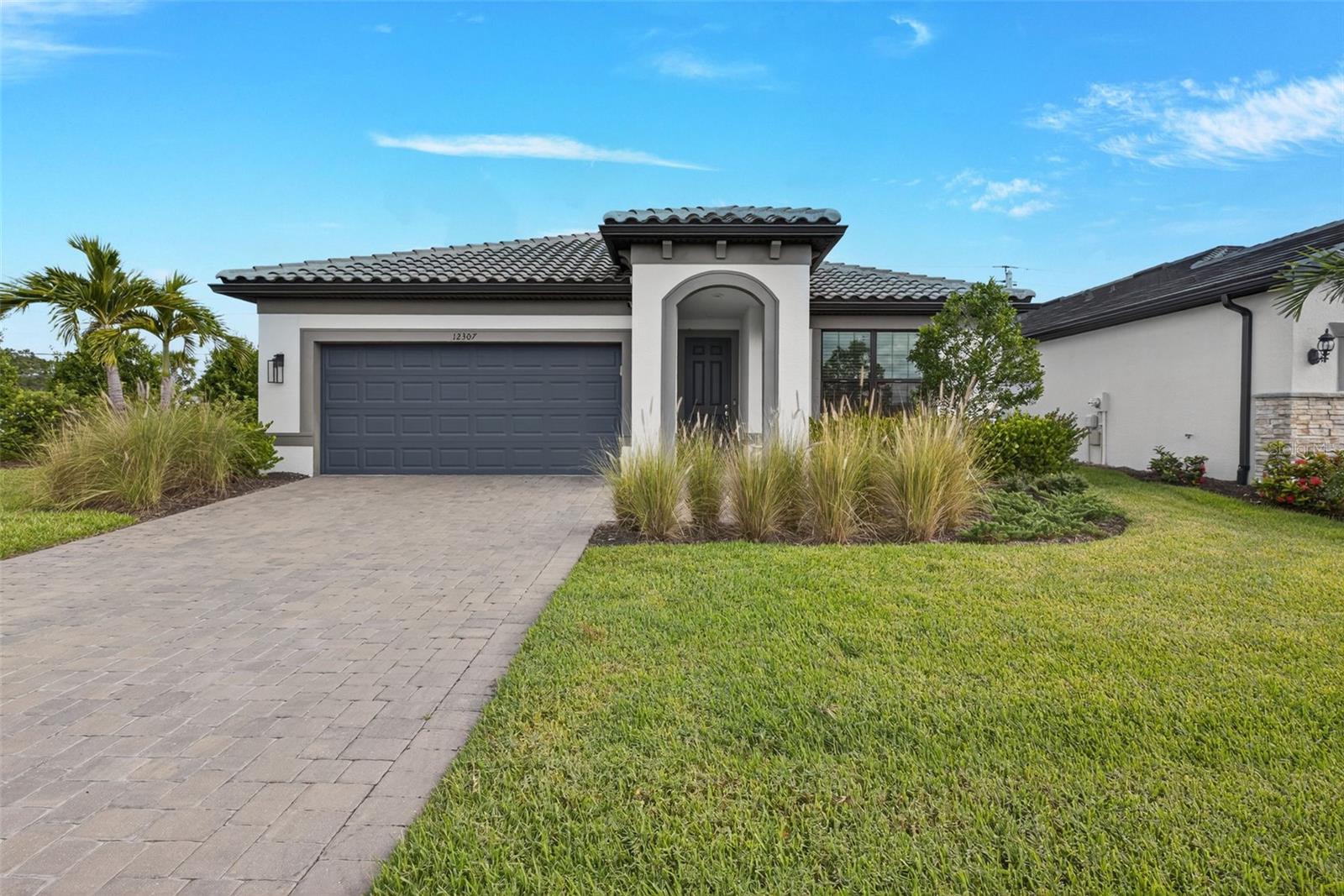
Would you like to sell your home before you purchase this one?
Priced at Only: $487,000
For more Information Call:
Address: 12307 Wigeon Drive, BRADENTON, FL 34212
Property Location and Similar Properties
- MLS#: A4659772 ( Residential )
- Street Address: 12307 Wigeon Drive
- Viewed: 41
- Price: $487,000
- Price sqft: $188
- Waterfront: No
- Year Built: 2022
- Bldg sqft: 2584
- Bedrooms: 4
- Total Baths: 2
- Full Baths: 2
- Garage / Parking Spaces: 2
- Days On Market: 76
- Additional Information
- Geolocation: 27.5133 / -82.4189
- County: MANATEE
- City: BRADENTON
- Zipcode: 34212
- Subdivision: Magnolia Ranch
- Elementary School: Gene Witt Elementary
- Middle School: Carlos E. Haile Middle
- High School: Parrish Community High
- Provided by: COLDWELL BANKER REALTY
- Contact: Michael Gray, LLC
- 941-388-3966

- DMCA Notice
-
DescriptionMove in Ready 4 Bedroom Home in Gated Magnolia Ranch with NO CDD Fees. Close to Lakewood Ranch & I 75. Magnolia Ranch, a community where modern design meets everyday comfort, is home to this beautifully crafted 2022 built Highgate model featuring 4 bedrooms, 2 bathrooms, and 1,850 square feet of thoughtfully designed living space. Plenty of room for a swimming pool. The open layout showcases a chef inspired kitchen with quartz countertops, subway tile backsplash, stainless steel appliances, and a spacious center island perfect for entertaining. Tile floors extend through the main living areas, leading to a bright great room and an extended covered lanai with a private backyard retreat. From the front, enjoy tranquil pond views, a paver driveway, tile roof, and professional landscaping that enhance the curb appeal. The primary suite includes a walk in closet and spa like bath, while additional bedrooms have flexibility for guests or a home office. Added features include a 2 car garage with EV charger, hurricane shutters, and maintenance free lawn care. With low HOA fees, no CDD, and easy access to Lakewood Ranch, I 75, shopping, dining, and Gulf Coast beaches, this move in ready home combines style, convenience, and location.
Payment Calculator
- Principal & Interest -
- Property Tax $
- Home Insurance $
- HOA Fees $
- Monthly -
For a Fast & FREE Mortgage Pre-Approval Apply Now
Apply Now
 Apply Now
Apply NowFeatures
Building and Construction
- Builder Model: Highgate
- Builder Name: Pulte Homes
- Covered Spaces: 0.00
- Exterior Features: Hurricane Shutters, Lighting, Rain Gutters, Sliding Doors
- Flooring: Carpet, Tile
- Living Area: 1850.00
- Roof: Tile
Property Information
- Property Condition: Completed
Land Information
- Lot Features: Corner Lot, In County, Landscaped, Level, Sidewalk, Paved, Unincorporated
School Information
- High School: Parrish Community High
- Middle School: Carlos E. Haile Middle
- School Elementary: Gene Witt Elementary
Garage and Parking
- Garage Spaces: 2.00
- Open Parking Spaces: 0.00
- Parking Features: Driveway, Garage Door Opener, Ground Level
Eco-Communities
- Water Source: Public
Utilities
- Carport Spaces: 0.00
- Cooling: Central Air
- Heating: Central, Electric
- Pets Allowed: Number Limit, Yes
- Sewer: Public Sewer
- Utilities: BB/HS Internet Available, Cable Connected, Electricity Connected, Phone Available, Sewer Connected, Underground Utilities, Water Connected
Amenities
- Association Amenities: Fence Restrictions, Gated, Maintenance, Vehicle Restrictions
Finance and Tax Information
- Home Owners Association Fee Includes: Common Area Taxes, Maintenance Grounds, Management, Private Road
- Home Owners Association Fee: 772.00
- Insurance Expense: 0.00
- Net Operating Income: 0.00
- Other Expense: 0.00
- Tax Year: 2024
Other Features
- Appliances: Dishwasher, Disposal, Dryer, Electric Water Heater, Exhaust Fan, Microwave, Range, Refrigerator, Washer
- Association Name: Synara Black
- Association Phone: 813-607-2220
- Country: US
- Furnished: Unfurnished
- Interior Features: In Wall Pest System, Kitchen/Family Room Combo, Open Floorplan, Primary Bedroom Main Floor, Solid Surface Counters, Thermostat, Walk-In Closet(s), Window Treatments
- Legal Description: LOT 2, MAGNOLIA RANCH PI #5471.0560/9
- Levels: One
- Area Major: 34212 - Bradenton
- Occupant Type: Owner
- Parcel Number: 547105609
- Views: 41
- Zoning Code: RESI
Similar Properties
Nearby Subdivisions
1667816620 Waterline Road Acer
Coddington
Coddington Ph I
Copperlefe
Copperlefe Lot 0143
Country Creek
Country Creek Ph Ii
Country Creek Ph Iii
Country Creek Sub Ph Iii
Country Meadows Ph I
Cypress Creek Estates
Del Tierra Ph I
Del Tierra Ph Ii
Del Tierra Ph Iii
Del Tierra Ph Iv-a
Del Tierra Ph Iv-b & Iv-c
Del Tierra Ph Iva
Del Tierra Ph Ivb Ivc
Enclave At Country Meadows
Gates Creek
Greenfield Plantation
Greenfield Plantation Ph I
Greenfield Plantationplanters
Greyhawk Landing Ph 2
Greyhawk Landing Ph 3
Greyhawk Landing Phase 3
Greyhawk Landing West Ph I
Greyhawk Landing West Ph Ii
Greyhawk Landing West Ph Va
Greyhawk Landing West Phase Ii
Hagle Park
Heritage Harbour Subphase E
Heritage Harbour Subphase F
Heritage Harbour Subphase J
Heritage Harbour Subphase J Un
Hidden Oaks
Hillwood Preserve
Magnolia Ranch
Mill Creek Ph Ii
Mill Creek Ph Iii
Mill Creek Ph Iv
Mill Creek Ph V-b
Mill Creek Ph Vb
Mill Creek Ph Vii
Mill Creek Ph Vii B
Mill Creek Ph Viia
Mill Creek Ph Viib
Mill Creek Phase Vii-a
Mill Creek Phase Viia
Millbrook At Greenfield
Millbrook At Greenfield Planta
None
Not Applicable
Old Grove At Greenfield Ph Iii
Palm Grove At Lakewood Ranch
Planters Manor At Greenfield P
Raven Crest
River Strand
River Strand Heritage Harbour
River Strandheritage Harbour P
River Wind
Riverside Preserve Ph 1
Riverside Preserve Ph Ii
Rye Meadows Sub
Rye Wilderness Estates Ph Ii
Rye Wilderness Estates Ph Iii
Rye Wilderness Estates Ph Iv
Stoneybrook At Heritage Harbou
The Twnhms At Lighthouse Cove
The Villas At Christian Retrea
Waterbury Grapefruit Tracts
Watercolor Place I
Watercolor Place Ph Ii
Waterlefe Golf River Club
Winding River

- Broker IDX Sites Inc.
- 750.420.3943
- Toll Free: 005578193
- support@brokeridxsites.com



