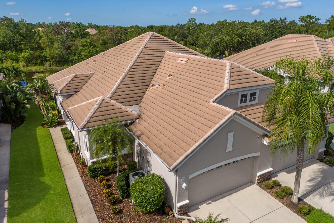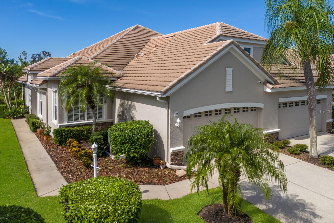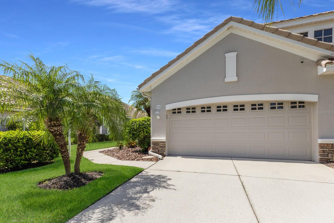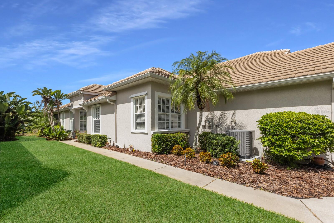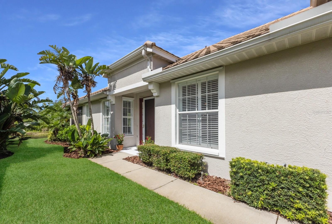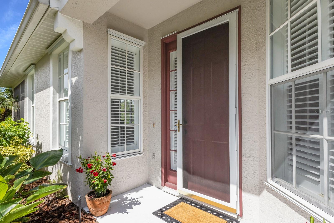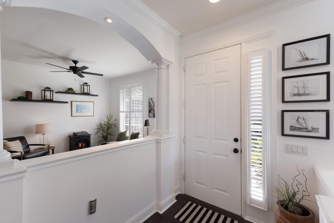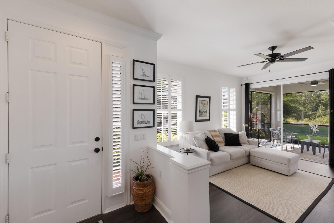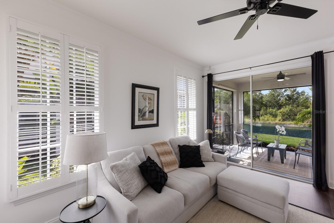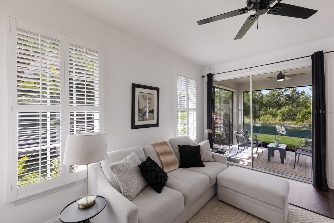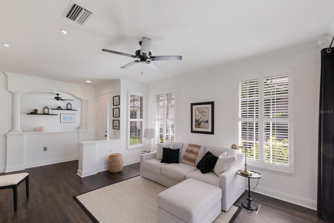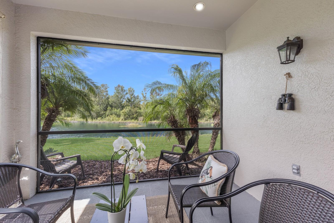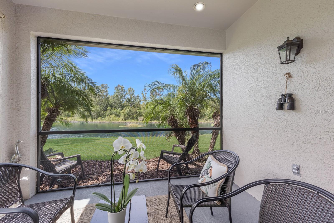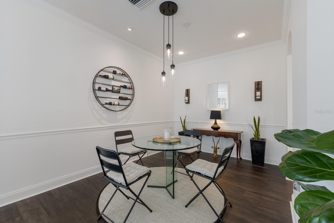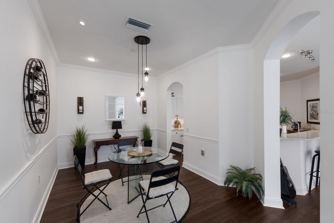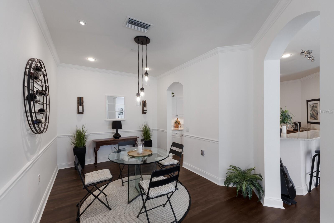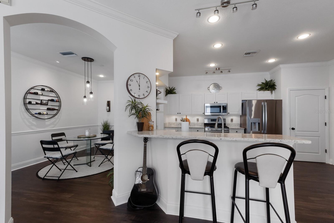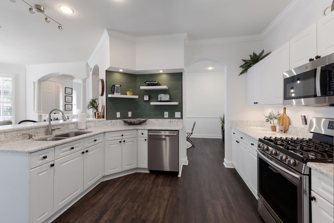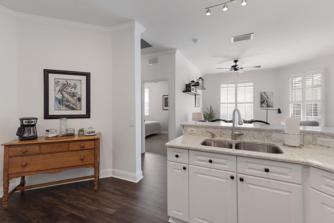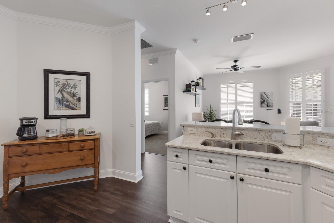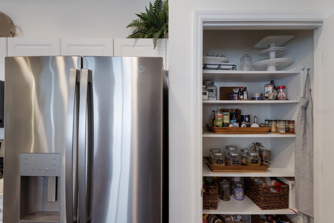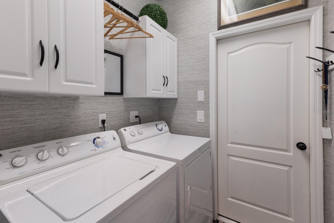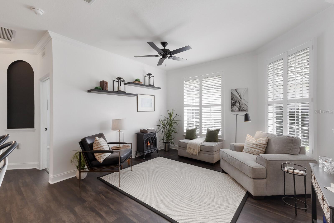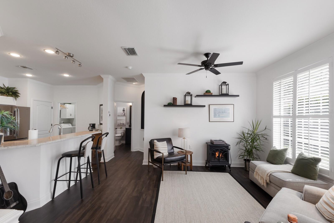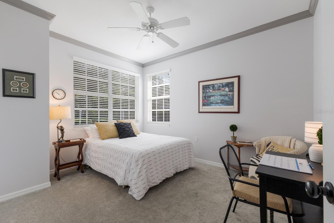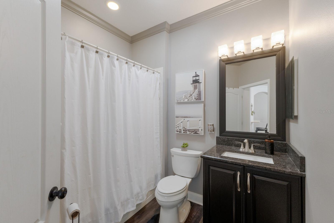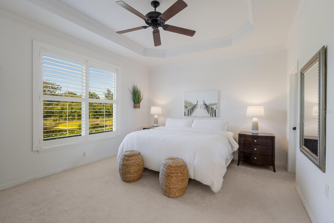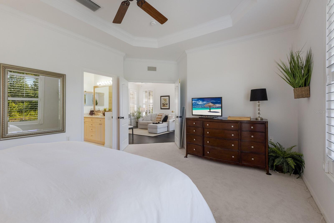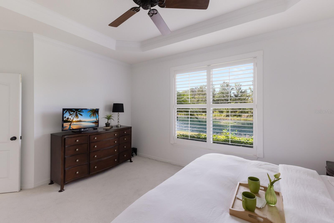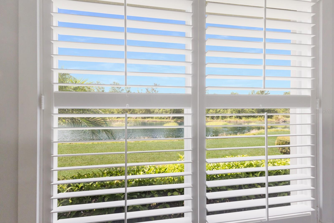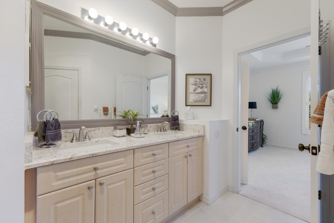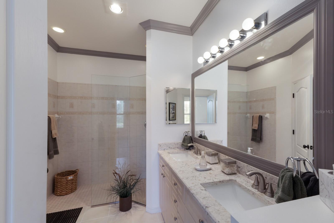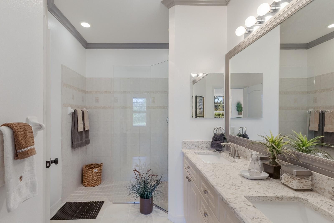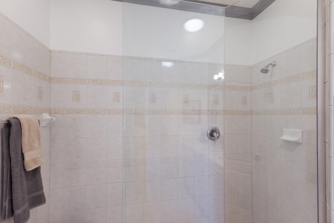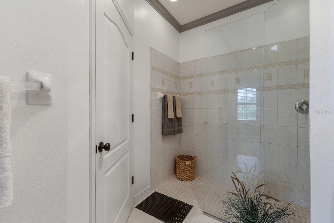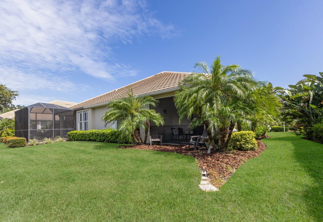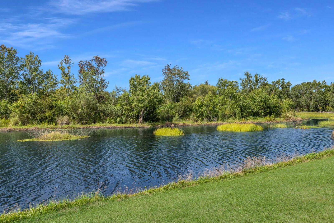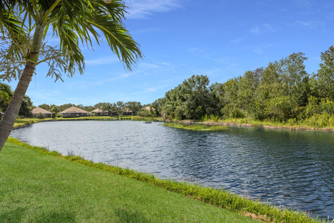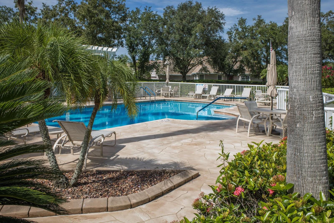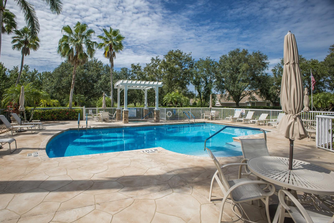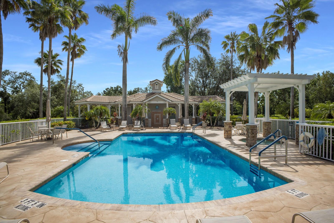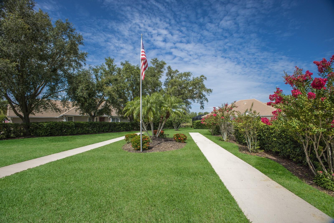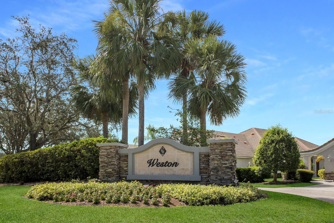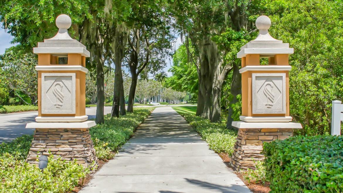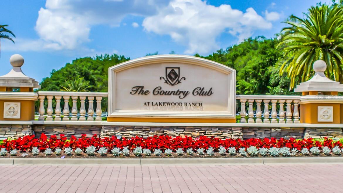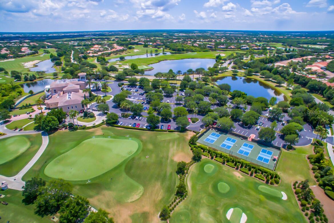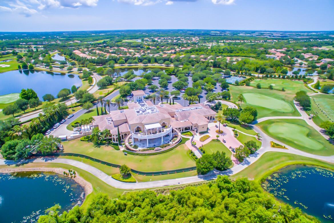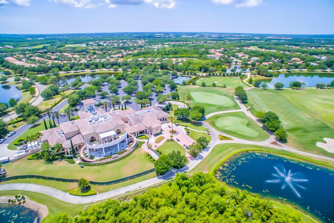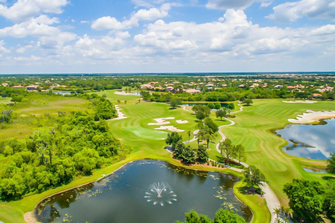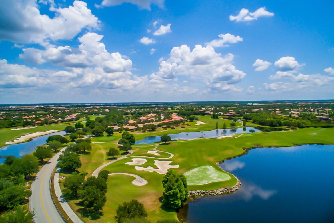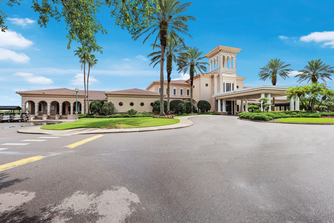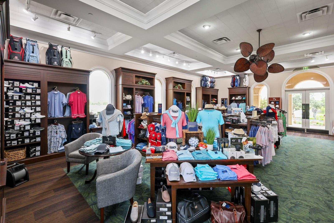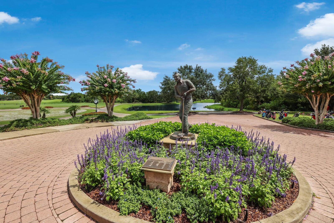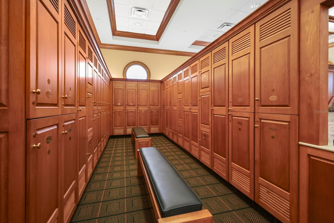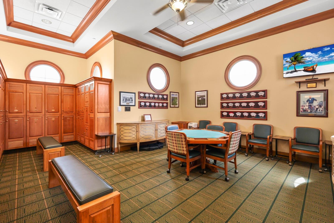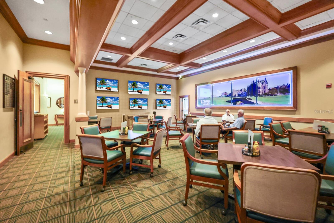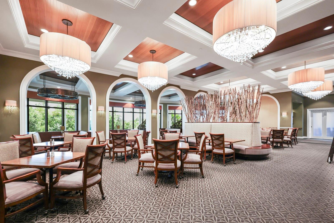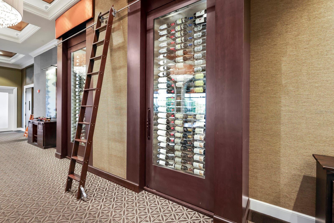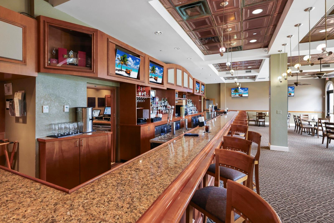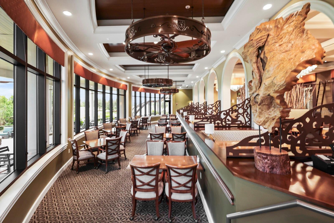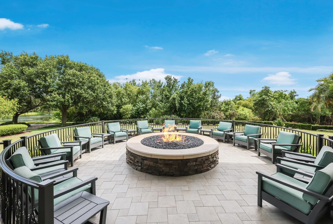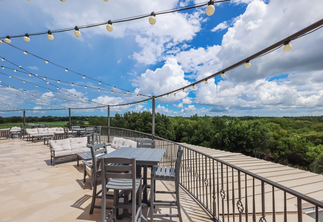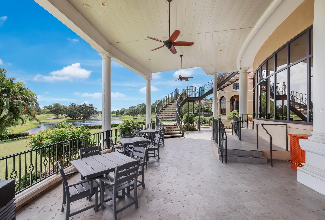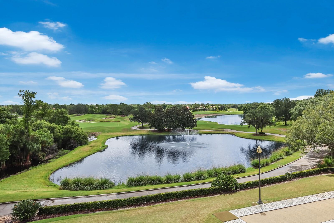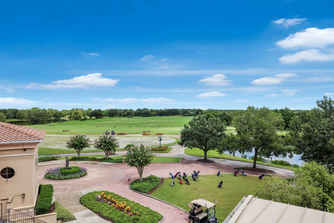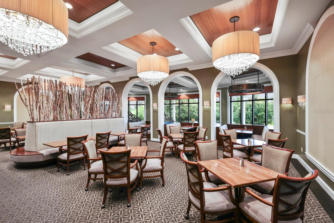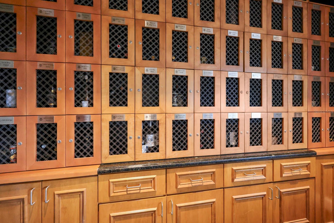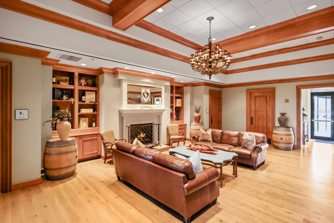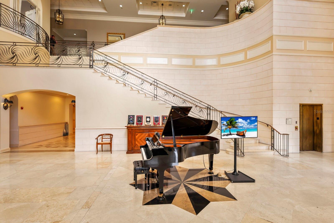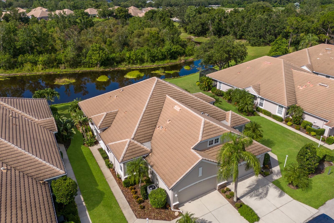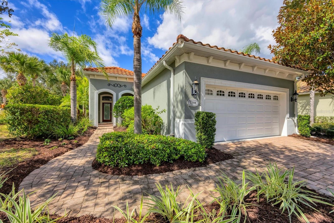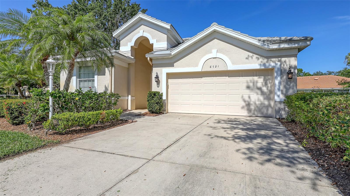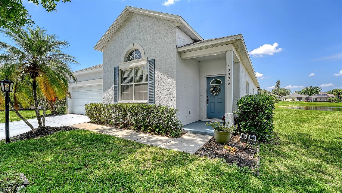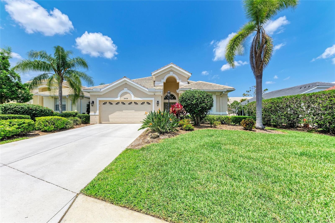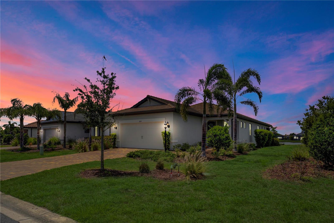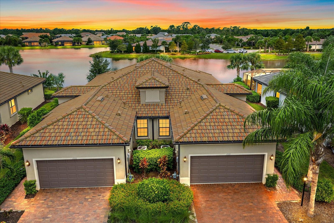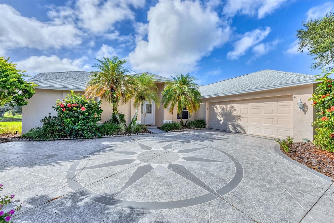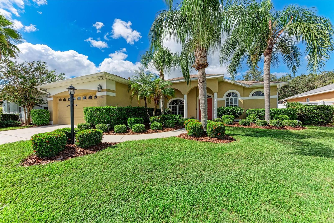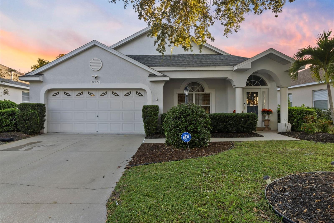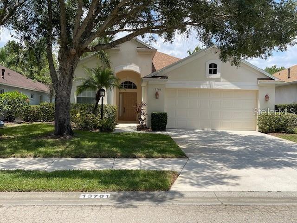7032 Old Tabby Circle, LAKEWOOD RANCH, FL 34202
Property Photos
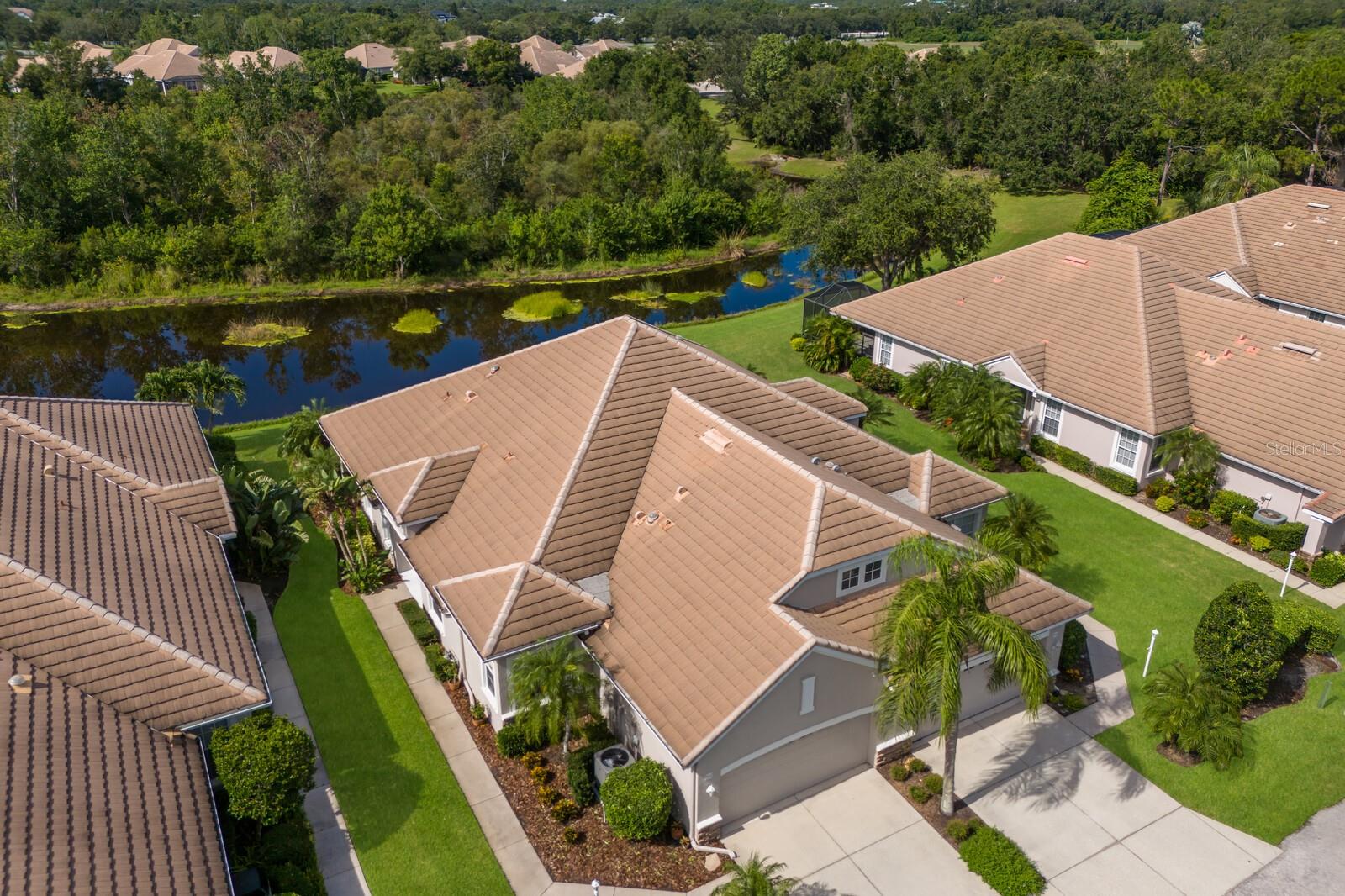
Would you like to sell your home before you purchase this one?
Priced at Only: $465,000
For more Information Call:
Address: 7032 Old Tabby Circle, LAKEWOOD RANCH, FL 34202
Property Location and Similar Properties
- MLS#: A4658218 ( Residential )
- Street Address: 7032 Old Tabby Circle
- Viewed: 16
- Price: $465,000
- Price sqft: $214
- Waterfront: Yes
- Wateraccess: Yes
- Waterfront Type: Pond
- Year Built: 2000
- Bldg sqft: 2170
- Bedrooms: 2
- Total Baths: 2
- Full Baths: 2
- Garage / Parking Spaces: 2
- Days On Market: 112
- Additional Information
- Geolocation: 27.3903 / -82.4103
- County: MANATEE
- City: LAKEWOOD RANCH
- Zipcode: 34202
- Subdivision: Lakewood Ranch Country Club Vi
- Elementary School: Robert E Willis Elementary
- Middle School: Nolan Middle
- High School: Lakewood Ranch High
- Provided by: MICHAEL SAUNDERS & COMPANY
- Contact: Mary Pat Pihl
- 941-907-9595

- DMCA Notice
-
DescriptionWelcome to 7032 Old Tabby Circle, a stunning updated villa nestled within the gates of the Lakewood Ranch Golf & Country Club. Enjoy tranquil water & preserve views in this sun drenched, maintenance free home that perfectly captures the essence of Florida living! Step inside to discover an open concept layout ideal for both relaxed everyday living and effortless entertaining. The updated kitchen features white wood cabinetry, stainless appliances, quartz countertops and a breakfast bar...seamlessly connecting to the dining, flex room and the living room. The living room boasts large glass sliders that open to a screened lanaithe perfect place to enjoy a morning cup of coffee while taking in the beauty of the shimmering pond and endless native Florida bird sightings. This thoughtfully designed split bedroom floorplan offers optimal privacy. The Primary suite overlooks serene water views & includes a custom designed walk in closet, tray ceiling, plantation shutters & a beautifully updated en suite bath with dual quartz vanities & a walk in shower with new glass enclosure. The second bedroom & bath are ideal for guests, while the flex space offers versatility as a den, home office or an extra guest space. Additional highlights not to be missed are: New luxury vinyl flooring, updated lighting & fans, tray ceilings & crown molding, plantation shutters, a freshly painted interior with a modern, transitional style, a NEW AC unit for peace of mind and a spacious two car garage with ample storage. Located in the desirable Weston enclave, this home offers a low HOA fee that covers landscape & irrigation, driveway & sidewalk & roof cleaning annually, exterior painting as needed, cable tv & internet and access to the Weston community pool & spa, just steps away! Elevating everyday living into something truly special...The Weston neighborhood in particular offers an array of activities to include book clubs, Mahjong, Yoga & Water aerobics at the community pool! While a golf membership IS NOT included... There are OPTIONAL memberships available to join the Lakewood Ranch Golf & CC. These optional memberships for an ADDITIONAL FEE offer 4 championship golf courses, 18 Har tru tennis courts, an Olympic size pool, pickleball, a state of the art fitness center and 3 clubhouses with dining and social activities. This location can't be beat and is just minutes from the endless dining, shopping and entertainment experiences at LWR Main St, Waterside, CenterPoint and the UTC Mall area. It is also a short drive to Benderson Park, the new Mote Marine Aquarium, downtown Sarasota and our world famous area beaches! Don't miss this opportunity to own your piece of paradise... schedule a tour today!
Payment Calculator
- Principal & Interest -
- Property Tax $
- Home Insurance $
- HOA Fees $
- Monthly -
For a Fast & FREE Mortgage Pre-Approval Apply Now
Apply Now
 Apply Now
Apply NowFeatures
Building and Construction
- Covered Spaces: 0.00
- Exterior Features: Hurricane Shutters, Lighting, Rain Gutters, Sliding Doors, Sprinkler Metered
- Flooring: Carpet, Luxury Vinyl, Tile
- Living Area: 1550.00
- Roof: Tile
Land Information
- Lot Features: Near Golf Course, Paved
School Information
- High School: Lakewood Ranch High
- Middle School: Nolan Middle
- School Elementary: Robert E Willis Elementary
Garage and Parking
- Garage Spaces: 2.00
- Open Parking Spaces: 0.00
- Parking Features: Driveway, Garage Door Opener, Ground Level, Off Street
Eco-Communities
- Water Source: Public
Utilities
- Carport Spaces: 0.00
- Cooling: Central Air
- Heating: Central, Electric
- Pets Allowed: Yes
- Sewer: Public Sewer
- Utilities: Cable Connected, Electricity Connected, Natural Gas Connected, Public, Sewer Connected, Sprinkler Recycled, Underground Utilities, Water Connected
Amenities
- Association Amenities: Gated, Pool, Spa/Hot Tub
Finance and Tax Information
- Home Owners Association Fee Includes: Cable TV, Pool, Internet, Maintenance Grounds
- Home Owners Association Fee: 850.00
- Insurance Expense: 0.00
- Net Operating Income: 0.00
- Other Expense: 0.00
- Tax Year: 2024
Other Features
- Appliances: Dishwasher, Disposal, Dryer, Exhaust Fan, Gas Water Heater, Microwave, Range, Refrigerator, Washer
- Association Name: Christine Wofford
- Association Phone: 941-907-0202
- Country: US
- Interior Features: Ceiling Fans(s), Crown Molding, Eat-in Kitchen, High Ceilings, Open Floorplan, Primary Bedroom Main Floor, Solid Wood Cabinets, Split Bedroom, Stone Counters, Thermostat, Tray Ceiling(s), Walk-In Closet(s), Window Treatments
- Legal Description: LOT 8 LAKEWOOD RANCH COUNTRY CLUB VILLAGE SUBPHASE H A/K/A WESTON PI#5884.4900/9
- Levels: One
- Area Major: 34202 - Bradenton/Lakewood Ranch/Lakewood Rch
- Occupant Type: Owner
- Parcel Number: 588449009
- View: Trees/Woods, Water
- Views: 16
- Zoning Code: PDMU/WPE
Similar Properties
Nearby Subdivisions
Concession
Concession Ph I
Concession Ph Ii Blk A
Concession Ph Ii Blk B Ph Iii
Concession Ph Ii Blk B & Ph Ii
Country Club East
Country Club East At Lakewd Rn
Country Club East At Lakewood
Del Webb Lakewood Ranch
Del Webb Ph Ia
Del Webb Ph Iii Subph 3a 3b 3
Del Webb Ph V Sph D
Del Webb Ph V Subph 5a 5b 5c
Del Webb Phase Ib Subphases D
Edgewater Village
Edgewater Village Sp B Un 1
Edgewater Village Subphase A
Edgewater Village Subphase A U
Edgewater Village Subphase B
Greenbrook Village Sp K Un 1
Greenbrook Village Sp Y
Greenbrook Village Subphase Cc
Greenbrook Village Subphase Gg
Greenbrook Village Subphase K
Greenbrook Village Subphase Kk
Greenbrook Village Subphase Ll
Greenbrook Village Subphase P
Isles At Lakewood Ranch Ph Ii
Lacantera
Lake Club
Lake Club Ph I
Lake Club Ph Ii
Lake Club Ph Iv Subph A Aka Ge
Lake Club Ph Iv Subph B2 Aka G
Lake Club Ph Iv Subph C1 Aka G
Lake Club Ph Iv Subphase A Aka
Lake View Estates At The Lake
Lakewood Ranch
Lakewood Ranch Ccv Sp Ff
Lakewood Ranch Ccv Sp Ii
Lakewood Ranch Country Club
Lakewood Ranch Country Club Ea
Lakewood Ranch Country Club Vi
Preserve At Panther Ridge Ph I
River Club South Subphase Ii
River Club South Subphase Iv
River Club South Subphase V-a
River Club South Subphase Va
Riverwalk Ridge
Riverwalk Village Cypress Bank
Riverwalk Village Subphase F
Summerfield Forest
Summerfield Village
Summerfield Village Cypress Ba
Summerfield Village Subphase A
Summerfield Village Subphase B
Summerfield Village Subphase C
The Country Club

- Broker IDX Sites Inc.
- 750.420.3943
- Toll Free: 005578193
- support@brokeridxsites.com



