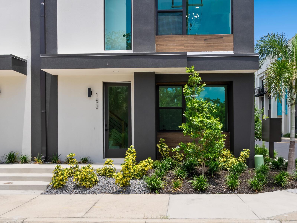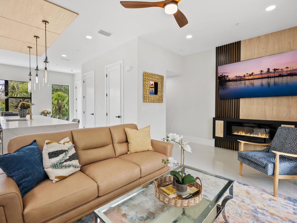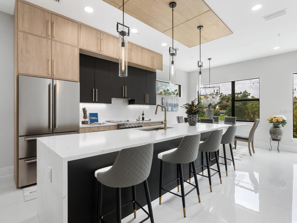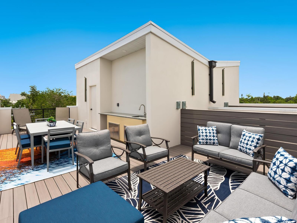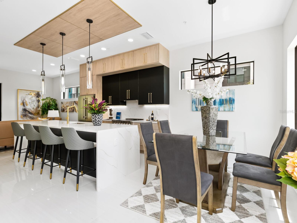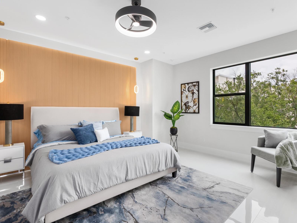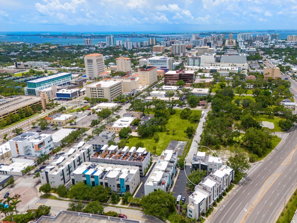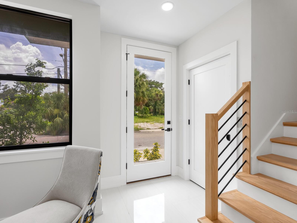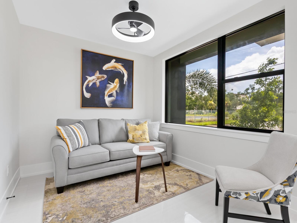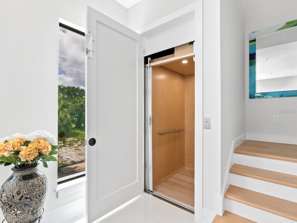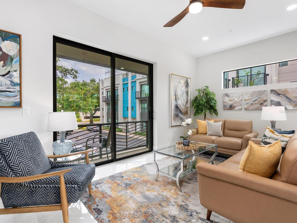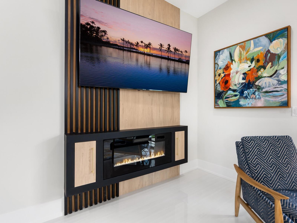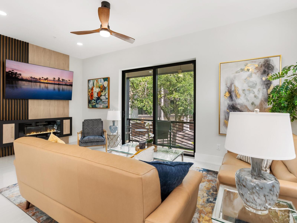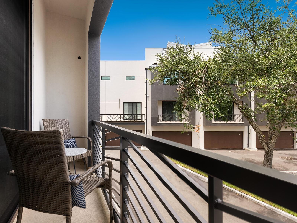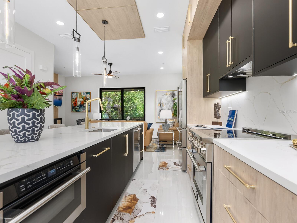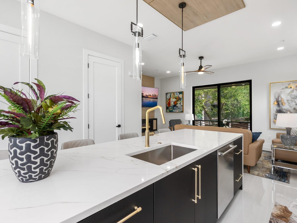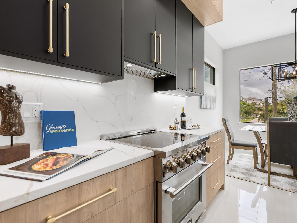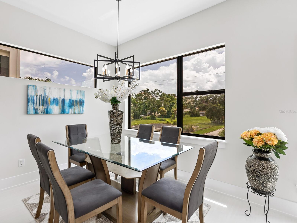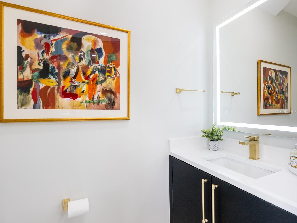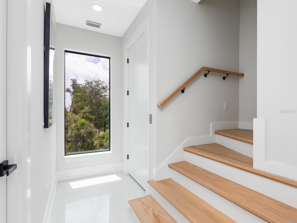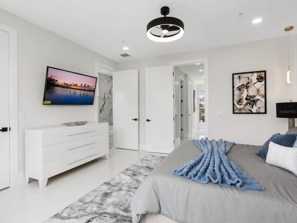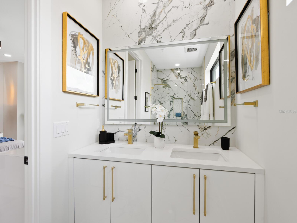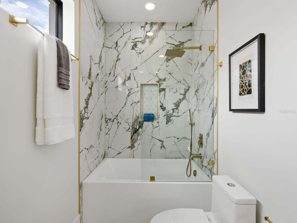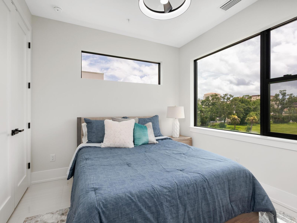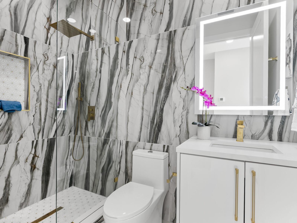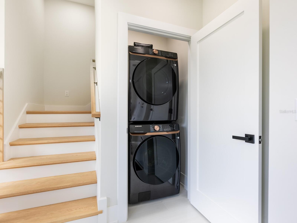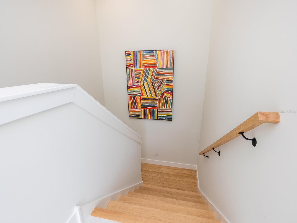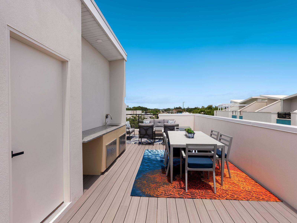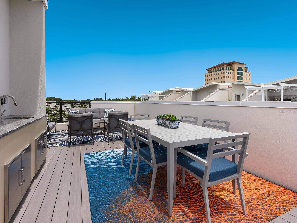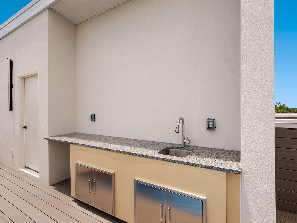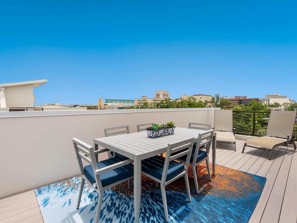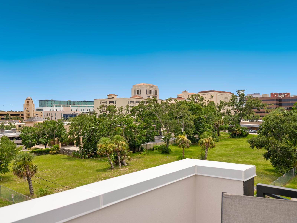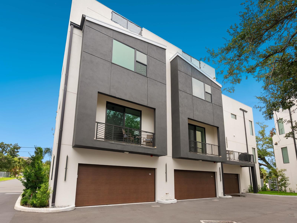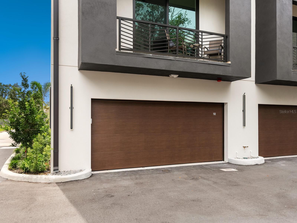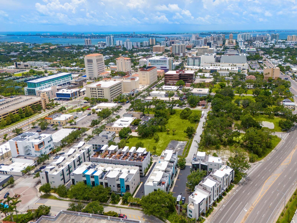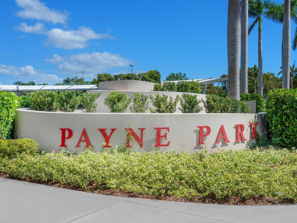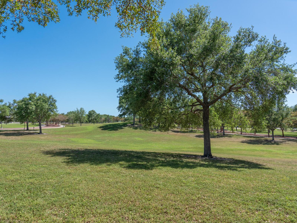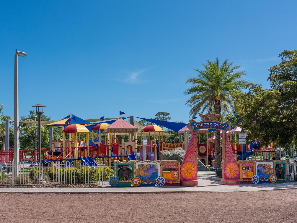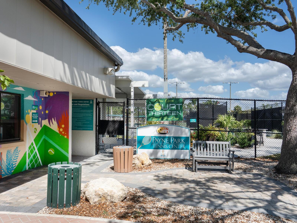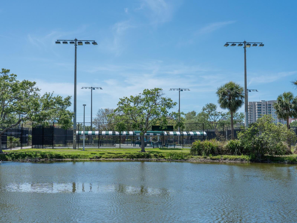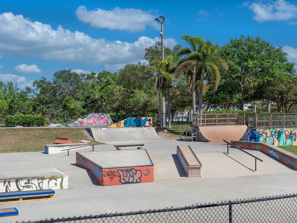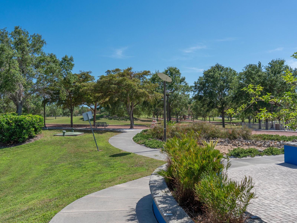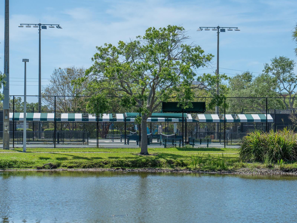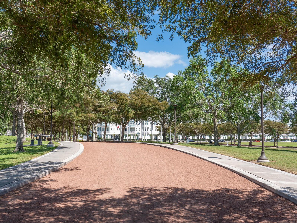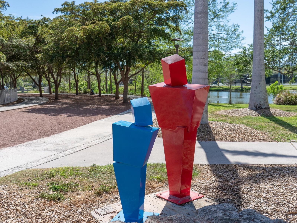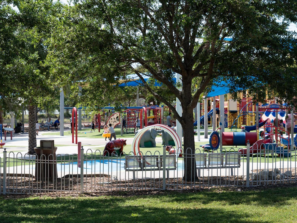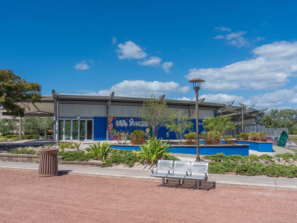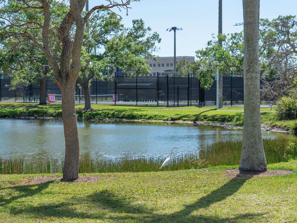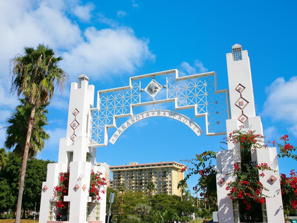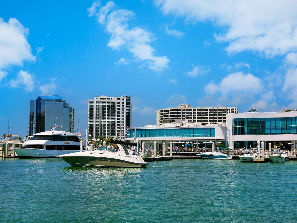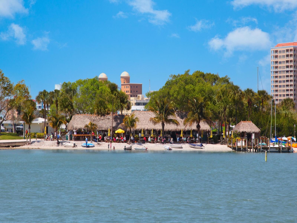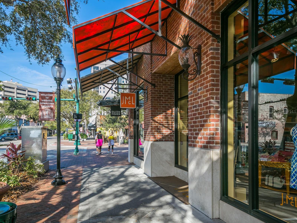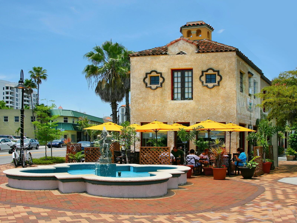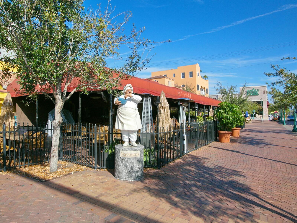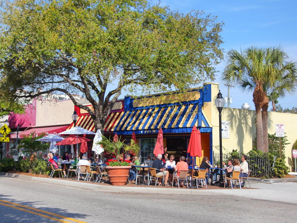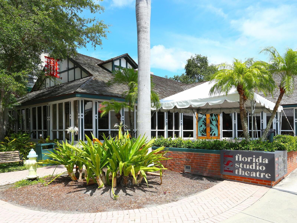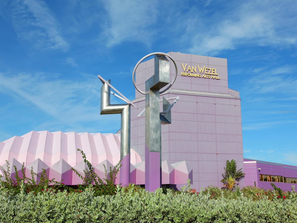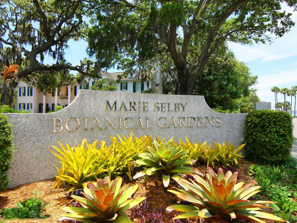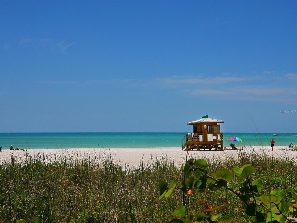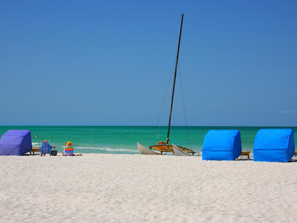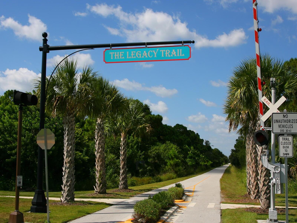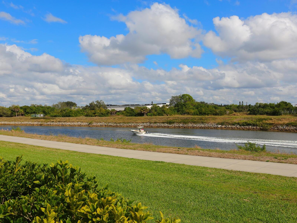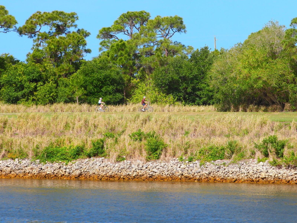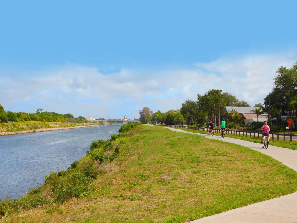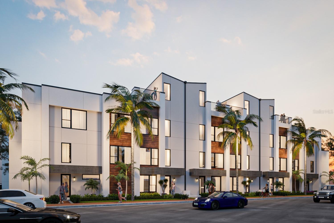152 Audubon Place, SARASOTA, FL 34237
Property Photos
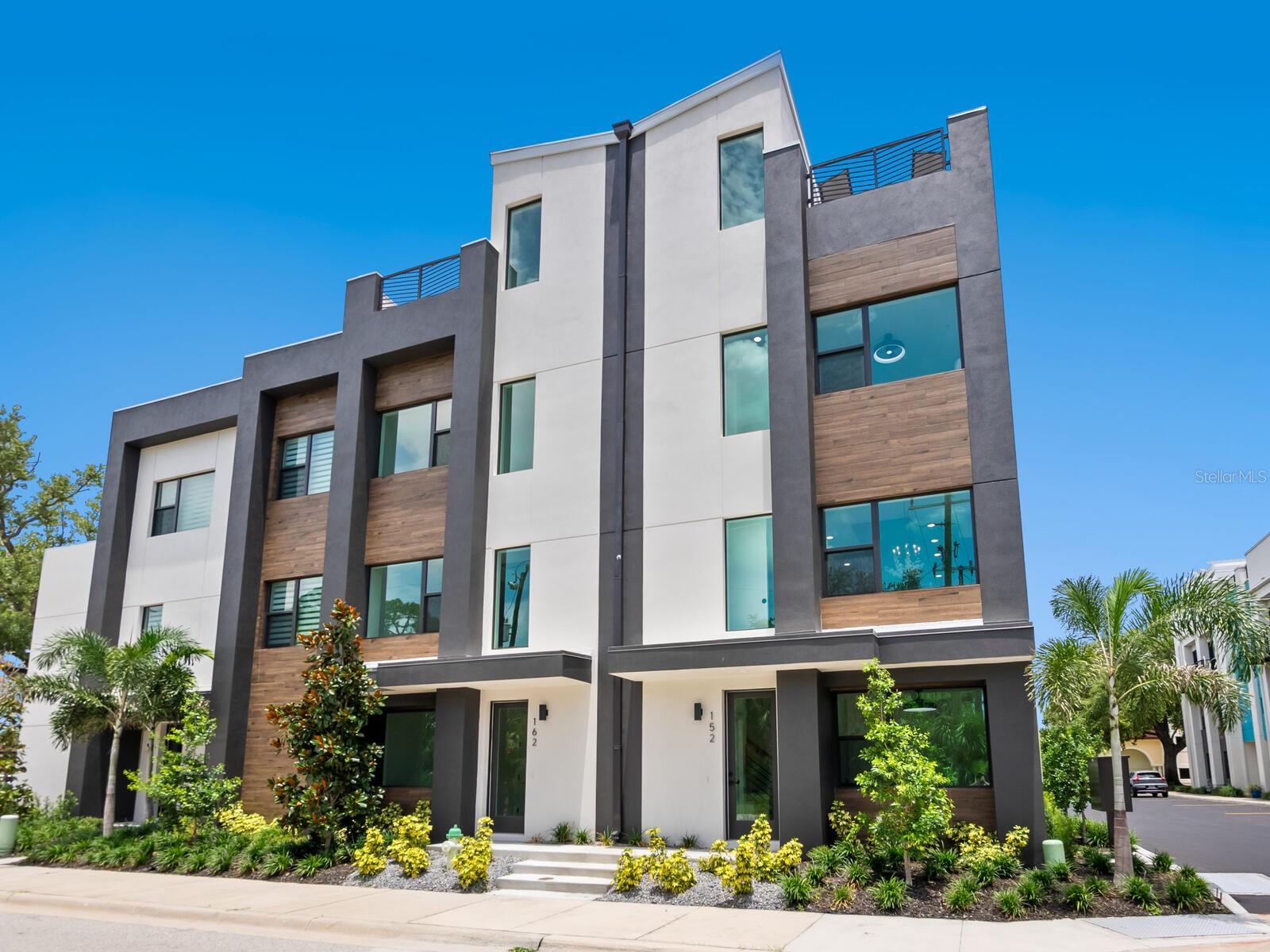
Would you like to sell your home before you purchase this one?
Priced at Only: $995,000
For more Information Call:
Address: 152 Audubon Place, SARASOTA, FL 34237
Property Location and Similar Properties
- MLS#: A4657909 ( Residential )
- Street Address: 152 Audubon Place
- Viewed: 1
- Price: $995,000
- Price sqft: $415
- Waterfront: No
- Year Built: 2025
- Bldg sqft: 2395
- Bedrooms: 2
- Total Baths: 3
- Full Baths: 2
- 1/2 Baths: 1
- Garage / Parking Spaces: 2
- Days On Market: 45
- Additional Information
- Geolocation: 27.3375 / -82.5267
- County: SARASOTA
- City: SARASOTA
- Zipcode: 34237
- Subdivision: Premier On Main
- Elementary School: Alta Vista
- Middle School: Booker
- High School: Booker
- Provided by: PREMIER SOTHEBY'S INTERNATIONAL REALTY
- Contact: Frank Lambert
- 941-364-4000

- DMCA Notice
-
DescriptionAre you dreaming of the ideal uptown location close to everything Sarasota? Discover modern Sarasota living with outdoor style at Premier on Main in the Park District at the east end of Main Street, downtown Sarasota. Ready to live your best Sarasota life? Welcome to Premier on Main, a just completed collection of contemporary townhomes designed for those who crave outdoor living, accessible culture and modern style in the heart of Uptown as we call it. Near Main Streets bustling arts and cultural district, farmers market, buzzworthy restaurants, live music venues and the new 53 acre bayfront park, this is your gateway to the ultimate Florida lifestyle. Morning runs over John Ringling Bridge. Sunset drinks on the rooftop. Bike to brunch or kayak the bay. This is the Sarasota experience elevated. Designed for your active, social life. Over 2,395 total square feet including 1,950 air conditioned living space. Incredible 396 square foot rooftop entertainment deck with optional hot tub and outdoor kitchen, ideal for sunny lounging or hosting friends under the stars. Spacious, light filled living areas with soaring ceilings and designer finishes. Chef inspired kitchen with oversized island and premium stainless appliances. Private elevator for easy living across all levels. Two bedrooms with en suite baths and walk in closetsroom for guests, roommates or that home office youve always wanted. Urban convenient, Sarasota cool. Just blocks from the bayfront and downtown nightlife. Close to local cafes, restaurants, arts venues and farmers market. Bike friendly location with easy access to parks and beaches. Sleek, contemporary architecture with high end details. Energy efficient systems and impact rated windows and doors for safety and peace of mind. Practical perks for modern buyers. Private two car garage with bonus flex space, ideal for gym, studio or gear storage. Low maintenance living with HOA covering landscaping, road upkeep and more. Move in ready with special developer financing incentives available for a limited time. See why Sarasota millennials and modern buyers are choosing Premier on Main for their next level urban lifestyle. Visit this fully furnished model or our 3 bedroom model next door at 2170 Fruitville Road. Open weekends noon 3 p.m. or by appointment. Contracts are being accepted now so grab your slice of downtown Sarasota before its gone!
Payment Calculator
- Principal & Interest -
- Property Tax $
- Home Insurance $
- HOA Fees $
- Monthly -
For a Fast & FREE Mortgage Pre-Approval Apply Now
Apply Now
 Apply Now
Apply NowFeatures
Building and Construction
- Builder Model: PLAN "D"
- Builder Name: ALFIL CONSTRUCTION INC
- Covered Spaces: 0.00
- Exterior Features: Sidewalk, Sliding Doors
- Flooring: Tile, Recycled/Composite Flooring
- Living Area: 1950.00
- Roof: Membrane
Property Information
- Property Condition: Completed
Land Information
- Lot Features: City Limits, Landscaped, Level, Near Public Transit, Sidewalk, Paved
School Information
- High School: Booker High
- Middle School: Booker Middle
- School Elementary: Alta Vista Elementary
Garage and Parking
- Garage Spaces: 2.00
- Open Parking Spaces: 0.00
- Parking Features: Garage Door Opener, Garage Faces Rear, Ground Level, On Street, Basement
Eco-Communities
- Water Source: Public
Utilities
- Carport Spaces: 0.00
- Cooling: Central Air, Zoned
- Heating: Central, Electric
- Pets Allowed: Cats OK, Dogs OK, Yes
- Sewer: Public Sewer
- Utilities: Cable Available, Electricity Connected, Fire Hydrant, Public, Sewer Connected, Underground Utilities, Water Connected
Finance and Tax Information
- Home Owners Association Fee Includes: Common Area Taxes, Maintenance Grounds, Management
- Home Owners Association Fee: 394.00
- Insurance Expense: 0.00
- Net Operating Income: 0.00
- Other Expense: 0.00
- Tax Year: 2024
Other Features
- Appliances: Built-In Oven, Dishwasher, Disposal, Dryer, Electric Water Heater, Freezer, Microwave, Range, Range Hood, Refrigerator, Washer
- Association Name: Tropical Isles Mgmt /Don Roedding
- Association Phone: 941.487.7927x105
- Country: US
- Furnished: Unfurnished
- Interior Features: Ceiling Fans(s), Eat-in Kitchen, Elevator, High Ceilings, Kitchen/Family Room Combo, Open Floorplan, PrimaryBedroom Upstairs, Solid Surface Counters, Stone Counters, Walk-In Closet(s)
- Legal Description: LOT 29, SCHOOL AVENUE TOWNHOMES, PB 50 PG 33
- Levels: Three Or More
- Area Major: 34237 - Sarasota
- Occupant Type: Vacant
- Parcel Number: 2029040164
- Style: Contemporary
- View: City, Trees/Woods
- Zoning Code: DTC
Similar Properties
Nearby Subdivisions

- Broker IDX Sites Inc.
- 750.420.3943
- Toll Free: 005578193
- support@brokeridxsites.com



