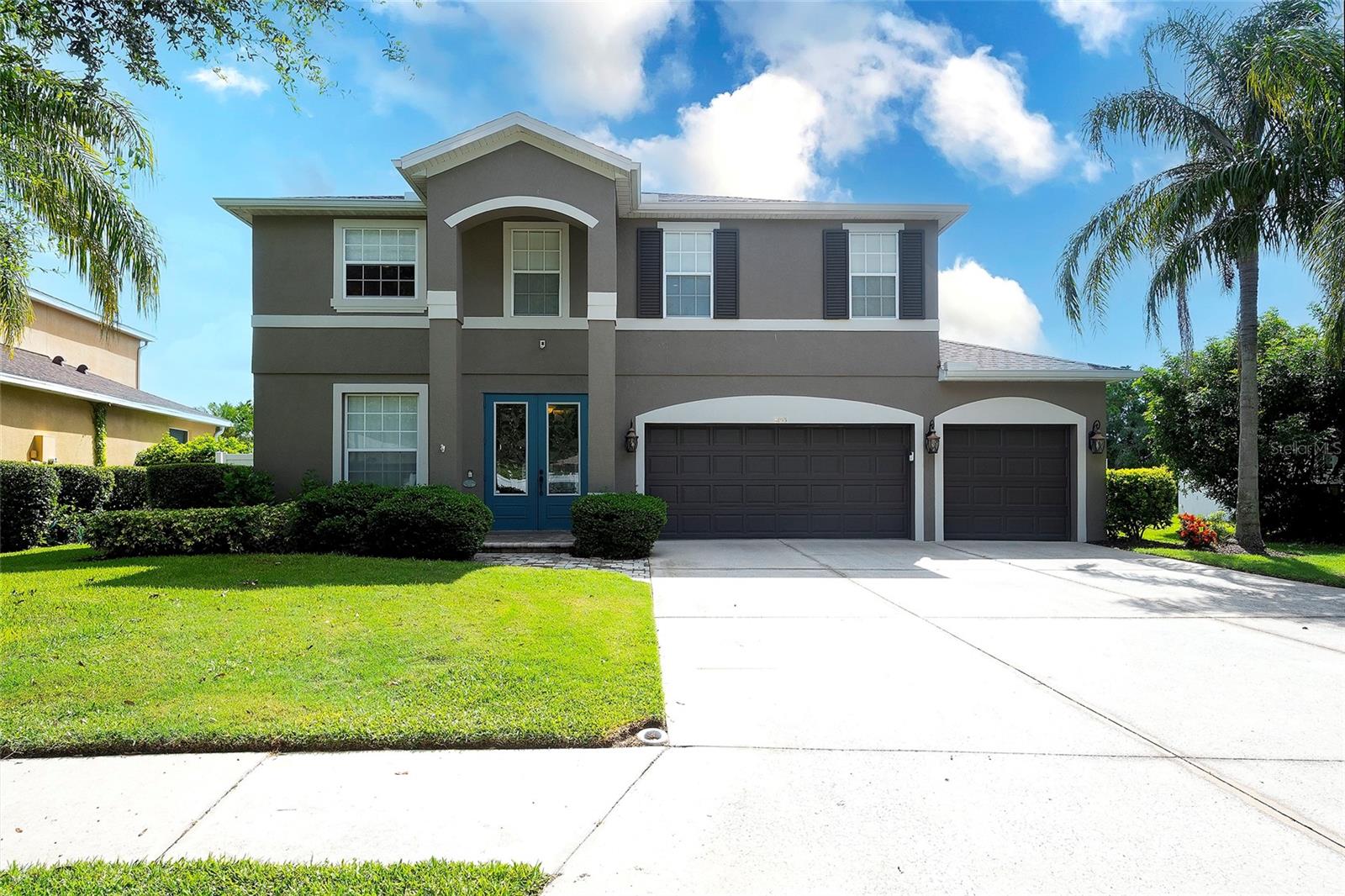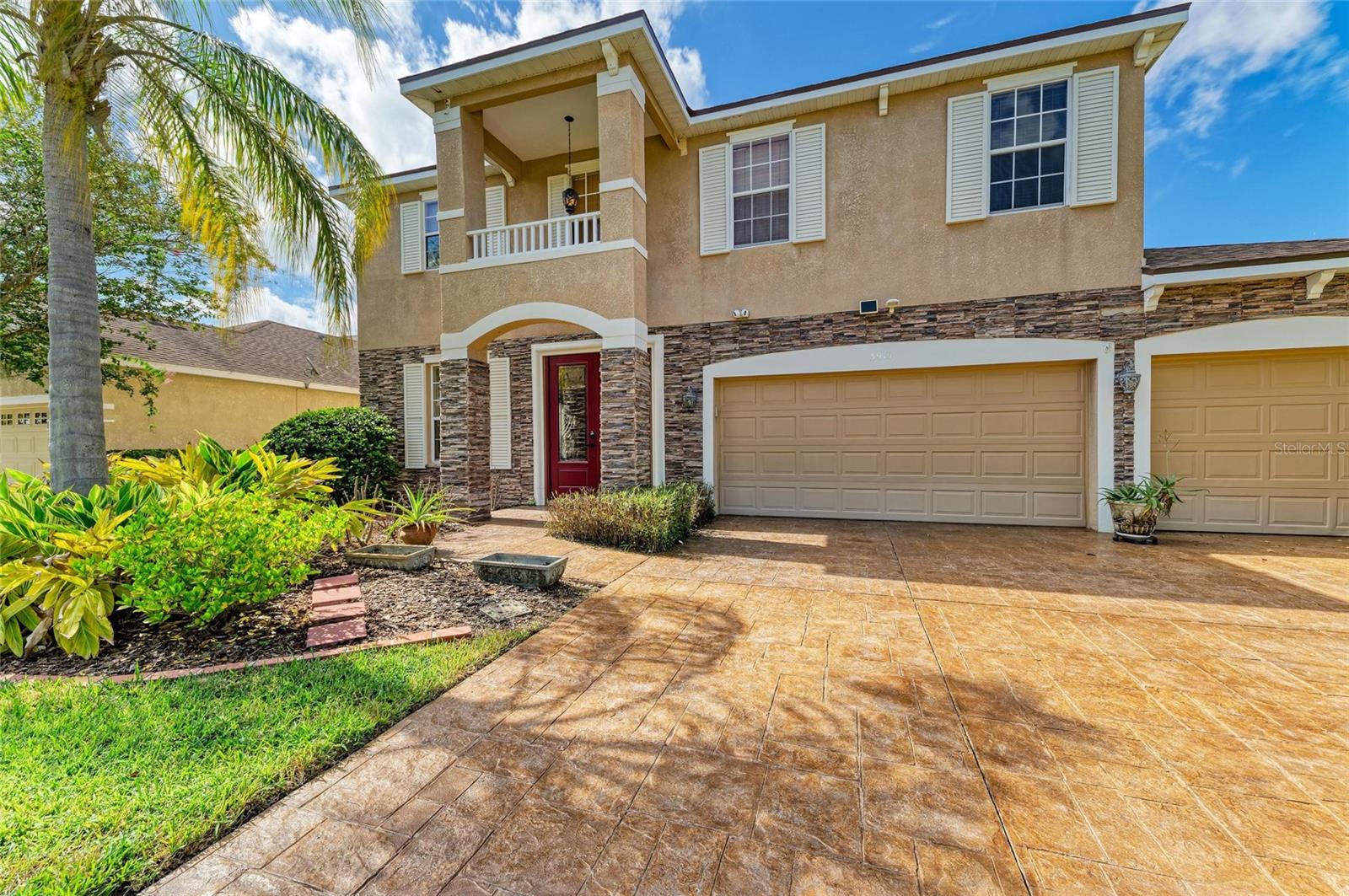6644 Butlers Crest Drive, BRADENTON, FL 34203
Property Photos

Would you like to sell your home before you purchase this one?
Priced at Only: $669,900
For more Information Call:
Address: 6644 Butlers Crest Drive, BRADENTON, FL 34203
Property Location and Similar Properties
- MLS#: A4657520 ( Residential )
- Street Address: 6644 Butlers Crest Drive
- Viewed: 70
- Price: $669,900
- Price sqft: $204
- Waterfront: No
- Year Built: 2000
- Bldg sqft: 3290
- Bedrooms: 4
- Total Baths: 3
- Full Baths: 3
- Garage / Parking Spaces: 2
- Days On Market: 98
- Additional Information
- Geolocation: 27.4309 / -82.4738
- County: MANATEE
- City: BRADENTON
- Zipcode: 34203
- Subdivision: The Plantations At Tara Golf
- Elementary School: Tara
- Middle School: Braden River
- High School: Braden River
- Provided by: MAPP REALTY & INVESTMENT CO
- Contact: Paula Mapp
- 941-379-2448

- DMCA Notice
-
DescriptionBeautiful Family Pool Home located in The Plantations of Tara. This subdivision offers the largest homes in the Tara Golf and Country Club. Sitting on a Large lot almost a 1/2 acre. Brand New Slate Tile Roof installed in May 2025. This property is being offered Turnkey Furnished. A true 4 bedroom, 3 bath plus Den for home office. This home offers lots of room for a large family. High and vaulted ceilings throughout. Four sliding glass doors that all open to the caged Pool. Large pool with spa that can be heated in the winter months. Pool area offers lots of covered space so you can enjoy the Florida weather. Ready for immediate occupancy. This home has been gently used as the sellers are Foreign Nationals and were only part time residents. NO Membership required. You can join the Tara Golf and County Club if you want for an extra fee. Verify Fee with the club. The Tara Golf and CC offers: Golf, Tennis, Fitness, Pool and Dining. If you want to join a social club.
Payment Calculator
- Principal & Interest -
- Property Tax $
- Home Insurance $
- HOA Fees $
- Monthly -
For a Fast & FREE Mortgage Pre-Approval Apply Now
Apply Now
 Apply Now
Apply NowFeatures
Building and Construction
- Covered Spaces: 0.00
- Exterior Features: Lighting, Private Mailbox, Sidewalk, Sliding Doors
- Flooring: Carpet, Ceramic Tile, Wood
- Living Area: 2197.00
- Roof: Slate, Tile
Property Information
- Property Condition: Completed
Land Information
- Lot Features: In County, Level
School Information
- High School: Braden River High
- Middle School: Braden River Middle
- School Elementary: Tara Elementary
Garage and Parking
- Garage Spaces: 2.00
- Open Parking Spaces: 0.00
- Parking Features: Driveway, Garage Door Opener
Eco-Communities
- Pool Features: Heated, In Ground
- Water Source: Public
Utilities
- Carport Spaces: 0.00
- Cooling: Central Air
- Heating: Central
- Pets Allowed: Yes
- Sewer: Public Sewer
- Utilities: Cable Connected, Electricity Connected, Natural Gas Connected, Sewer Connected, Water Connected
Amenities
- Association Amenities: Cable TV
Finance and Tax Information
- Home Owners Association Fee Includes: Cable TV, Internet
- Home Owners Association Fee: 1080.00
- Insurance Expense: 0.00
- Net Operating Income: 0.00
- Other Expense: 0.00
- Tax Year: 2024
Other Features
- Appliances: Dishwasher, Disposal, Dryer, Electric Water Heater, Microwave, Range, Refrigerator, Washer
- Association Name: Sunvast Community Management
- Country: US
- Furnished: Turnkey
- Interior Features: Ceiling Fans(s), Eat-in Kitchen, Kitchen/Family Room Combo, Open Floorplan, Solid Surface Counters, Solid Wood Cabinets, Thermostat, Vaulted Ceiling(s), Walk-In Closet(s), Window Treatments
- Legal Description: LOT 20 THE PLANTATIONS AT TARA GOLF & COUNTRY CLUB PI#17315.4900/0
- Levels: One
- Area Major: 34203 - Bradenton/Braden River/Lakewood Rch
- Occupant Type: Owner
- Parcel Number: 1731549000
- Style: Custom
- View: Garden, Trees/Woods
- Views: 70
- Zoning Code: PDR/WPE/
Similar Properties
Nearby Subdivisions
Barrington Ridge Ph 1a
Barrington Ridge Ph 1b
Barrington Ridge Ph 1c
Braden Oaks
Briarwood
Buttonwood
Candlewood
Carillon
Central Gardens
Country Club
Creekwood Ph One Subphase I
Creekwood Ph Two Subphase F
Crossing Creek Village Ph I
Fairfax Ph Two
Fairfield
Fairmont Park
Fairway Trace At Peridia I
Fairway Trace At Peridia I Ph
Garden Lakes Estates
Garden Lakes Estates Ph 7b-7g
Garden Lakes Estates Ph 7b7g
Garden Lakes Village Sec 3
Garden Lakes Village Sec 4
Garden Lakes Villas
Garden Lakes Villas Sec 2
Garden Lakes Villas Sec 3
Glen Cove Heights
Gold Tree Co-op
Groveland
Harborage On Braden River Ph I
Heights Ph I Subph Ia Ib Ph
Heights Ph I Subph Ia & Ib & P
Heights Ph Ii Subph A C Ph I
Heights Ph Ii Subph B
Lazy B Ranches
Lionshead Ph I
Mandalay Ph Ii
Marineland
Marshalls Landing
Meadow Lakes
Meadow Lakes Etal
Moss Creek Ph I
Moss Creek Ph Ii Subph A
None
Oak Terrace
Oak Terrace Subdivision
Palm Lake Estates
Park Place
Peridia
Peridia Isle
Peridia Unit One
Plantation Oaks
Pride Park
Pride Park Area
Prospect Point
Regal Oaks
Ridge At Crossing Creek
Ridge At Crossing Creek Ph I
Ridge At Crossing Creek Ph Ii
River Forest
River Landings Bluffs Ph I
River Landings Bluffs Ph Iii
River Place
Sabal Harbour Ph Ia
Sabal Harbour Ph Iia
Sabal Harbour Ph Iib
Sabal Harbour Ph Vii
Sabal Harbour Ph Viii
Sterling Lake
Stoneledge
Tailfeather Way At Tara
Tara
Tara Ph I
Tara Ph Ii Subphase B
Tara Ph Iii Subphase F
Tara Ph Iii Subphase G
Tara Ph Iii Supphase B
Tara Plantation Gardens
Tara Villas
Tara Villas Of Twelve Oaks
The Plantations At Tara Golf
The Plantations At Tara Golf &
Villas At Tara
Wallingford
Water Oak
Westwinds Village Co-op
Winter Gardens
Winter Gardens 4th 5th

- Broker IDX Sites Inc.
- 750.420.3943
- Toll Free: 005578193
- support@brokeridxsites.com

































































