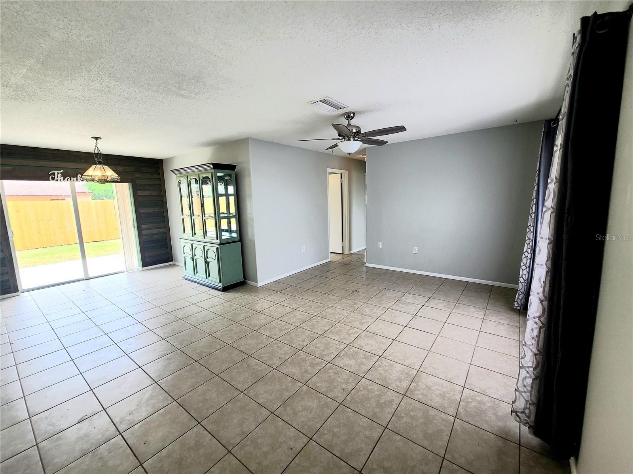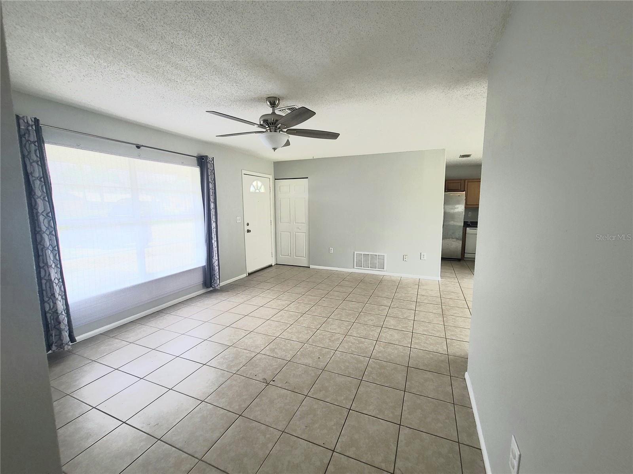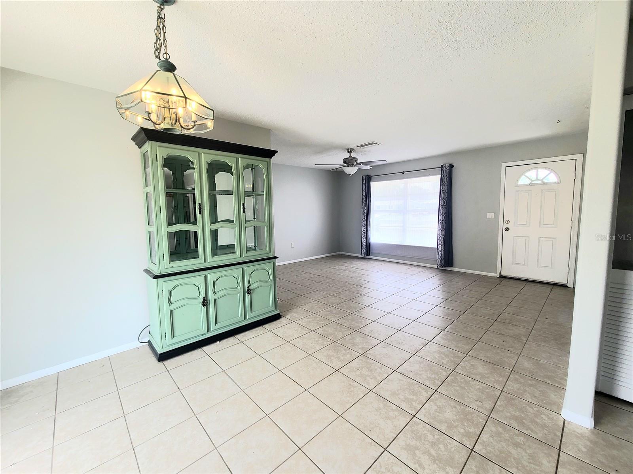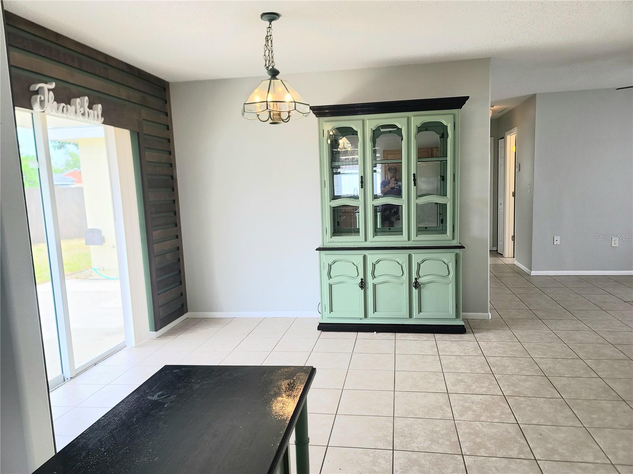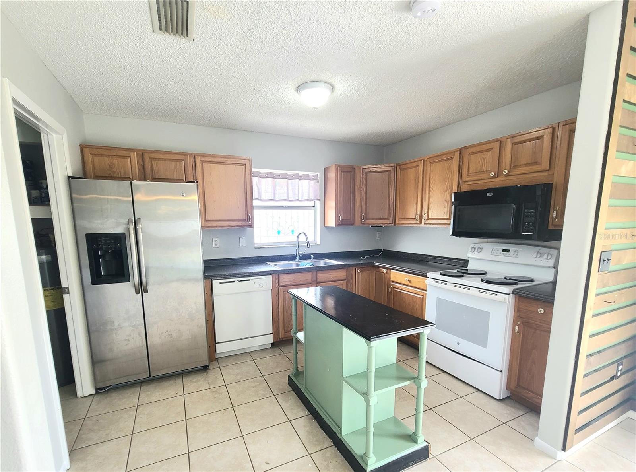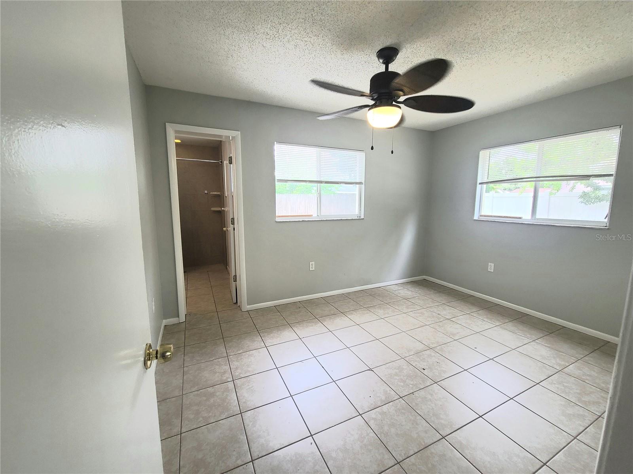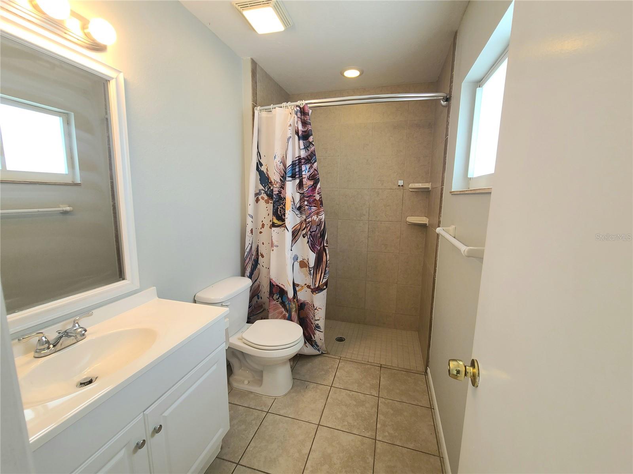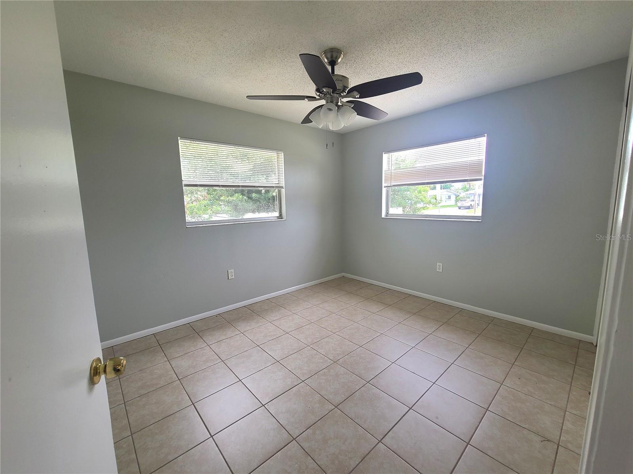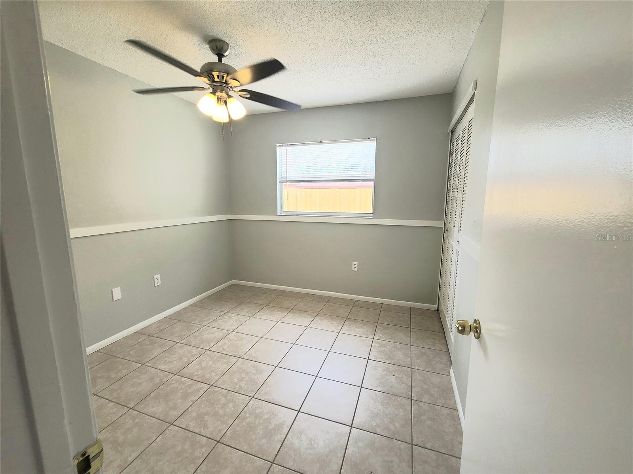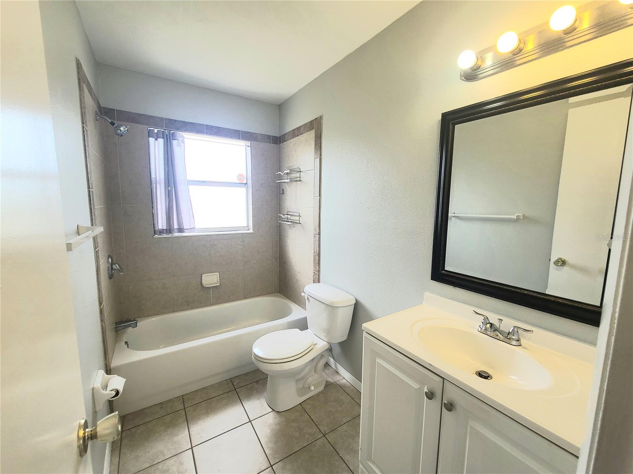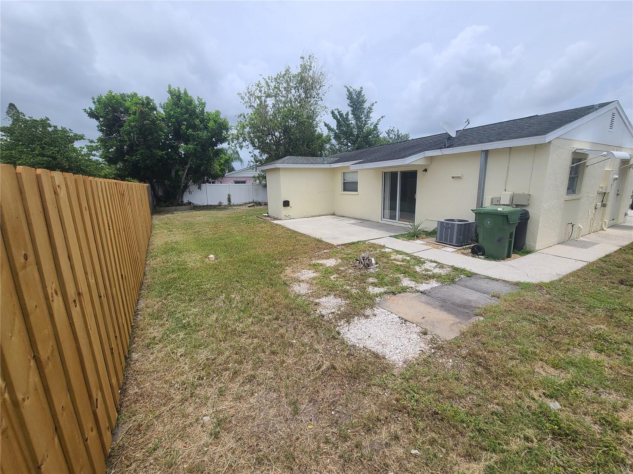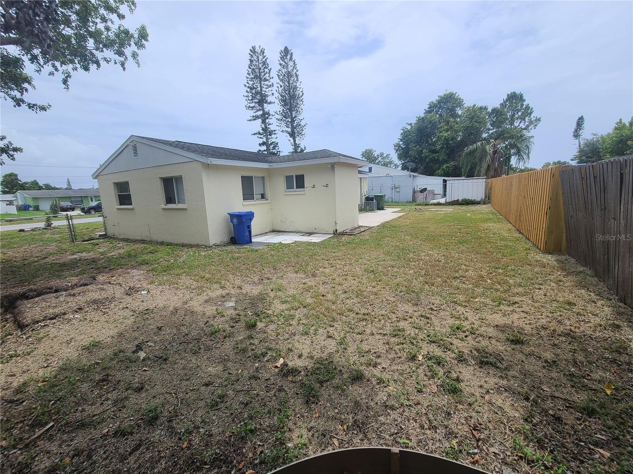3526 Southern Parkway W, BRADENTON, FL 34205
Property Photos

Would you like to sell your home before you purchase this one?
Priced at Only: $335,000
For more Information Call:
Address: 3526 Southern Parkway W, BRADENTON, FL 34205
Property Location and Similar Properties
- MLS#: A4657369 ( Residential )
- Street Address: 3526 Southern Parkway W
- Viewed: 5
- Price: $335,000
- Price sqft: $271
- Waterfront: No
- Year Built: 1974
- Bldg sqft: 1238
- Bedrooms: 3
- Total Baths: 2
- Full Baths: 2
- Days On Market: 3
- Additional Information
- Geolocation: 27.4754 / -82.5966
- County: MANATEE
- City: BRADENTON
- Zipcode: 34205
- Subdivision: Sandpointe
- Elementary School: Robert H. Prine Elementary
- Middle School: W.D. Sugg Middle
- High School: Bayshore High
- Provided by: DALTON WADE INC
- Contact: Jackie Geisler
- 888-668-8283

- DMCA Notice
-
DescriptionWelcome home to this charming 3 bedroom, 2 bathroom haven, perfectly designed for comfortable living! Step inside and discover a freshly painted interior, offering a crisp, clean canvas for your personal touch. The dining area boasts a unique wood feature wall, adding a touch of rustic elegance to your meals and gatherings. Outside, you'll love the generously sized, fully fenced backyard ideal for pets, playtime, or simply relaxing in your private oasis. Enjoy peace of mind with a brand new air conditioner installed in 2023 and NO HOA fees to worry about! All essential appliances are included, making your move in a breeze. Location is key, and this home delivers! Enjoy the convenience of a prime spot, with Prine Elementary just a short walk away. This is more than a house; it's a place to create lasting memories. Don't miss out!
Payment Calculator
- Principal & Interest -
- Property Tax $
- Home Insurance $
- HOA Fees $
- Monthly -
Features
Building and Construction
- Covered Spaces: 0.00
- Exterior Features: Private Mailbox, Sidewalk, Sliding Doors
- Fencing: Chain Link, Fenced, Wood
- Flooring: Ceramic Tile
- Living Area: 1114.00
- Roof: Shingle
Property Information
- Property Condition: Completed
Land Information
- Lot Features: Landscaped, Sidewalk, Paved
School Information
- High School: Bayshore High
- Middle School: W.D. Sugg Middle
- School Elementary: Robert H. Prine Elementary
Garage and Parking
- Garage Spaces: 0.00
- Open Parking Spaces: 0.00
Eco-Communities
- Water Source: Public
Utilities
- Carport Spaces: 0.00
- Cooling: Central Air
- Heating: Central, Electric
- Pets Allowed: No
- Sewer: Public Sewer
- Utilities: Cable Available, Electricity Connected, Public, Sewer Connected, Water Connected
Finance and Tax Information
- Home Owners Association Fee: 0.00
- Insurance Expense: 0.00
- Net Operating Income: 0.00
- Other Expense: 0.00
- Tax Year: 2024
Other Features
- Appliances: Dishwasher, Disposal, Dryer, Electric Water Heater, Microwave, Range, Refrigerator, Washer
- Country: US
- Interior Features: Ceiling Fans(s), Living Room/Dining Room Combo, Open Floorplan, Primary Bedroom Main Floor, Walk-In Closet(s)
- Legal Description: LOT 7 SANDPOINTE SUB PI#50797.0150/3
- Levels: One
- Area Major: 34205 - Bradenton
- Occupant Type: Vacant
- Parcel Number: 5079701503
- Possession: Close Of Escrow
- Style: Other
- Zoning Code: PDP
Nearby Subdivisions
Aldrich Park
Alfred Tallant
Bayshore Condo
Beachton Park
Bears
Belle Mead
Bells Sub Rev
Braden Court
Casa Del Sol
Casa Del Sol 2nd Sec
Clear View Manor
Clifton
Columbus Landings
Cortez Villas Condo 11 Ph B
Cortez Villas Condo 3
Cortez Villas Condo 5 Ph A
Country Club Heights First Add
Creekview
Crescent Heights Resubdivided
Desoto Square Villas Ph I
E C Rice
Edgemere
Edgewood 3rd
Emily C Earles Resub
Evelyn
Fairview Park
Farrows
Florida Ave Park
G L Hortons River Sub
Garden Heights
Greenwood Heights
Heritage West
Hibiscus Park
Highland Park
Hines Add
Hortons River Sub G L
J K Singeltary
J P Williamsen
Lakewood Estates
Mackles
Mrs Laura Houghs
Natee Shores
Orange Court
Oryan Village
Pine Lakes
Preston Boyd Add
Revised Of Terracedale
Richman Sub Wm
Riverview 2
Riverview A D Gilleys
Riverview Continued
Rosedale
Rosedale Manor
S V Harris
Sandpointe
Sandpointe 1st Add
Sandpointe 5th Add
Sarasota Heights
Scrogins Sub E D
Tamiami Florida Park
The Villas Of Lakeside South
The White Resub In The Earl Co
Town Country Estates
Town & Country Estates Unit 2
Townhouses Of Lakeside South
Tyler
Tylers Sub Of John W Fowler Su
Upham Add Ctd Pb1124
Vierhouts
Virginia Park
Warners Continued
Wellesley Acres
Westfield Sub
White Bear Park
Windsor Park First
Woodmere Place



