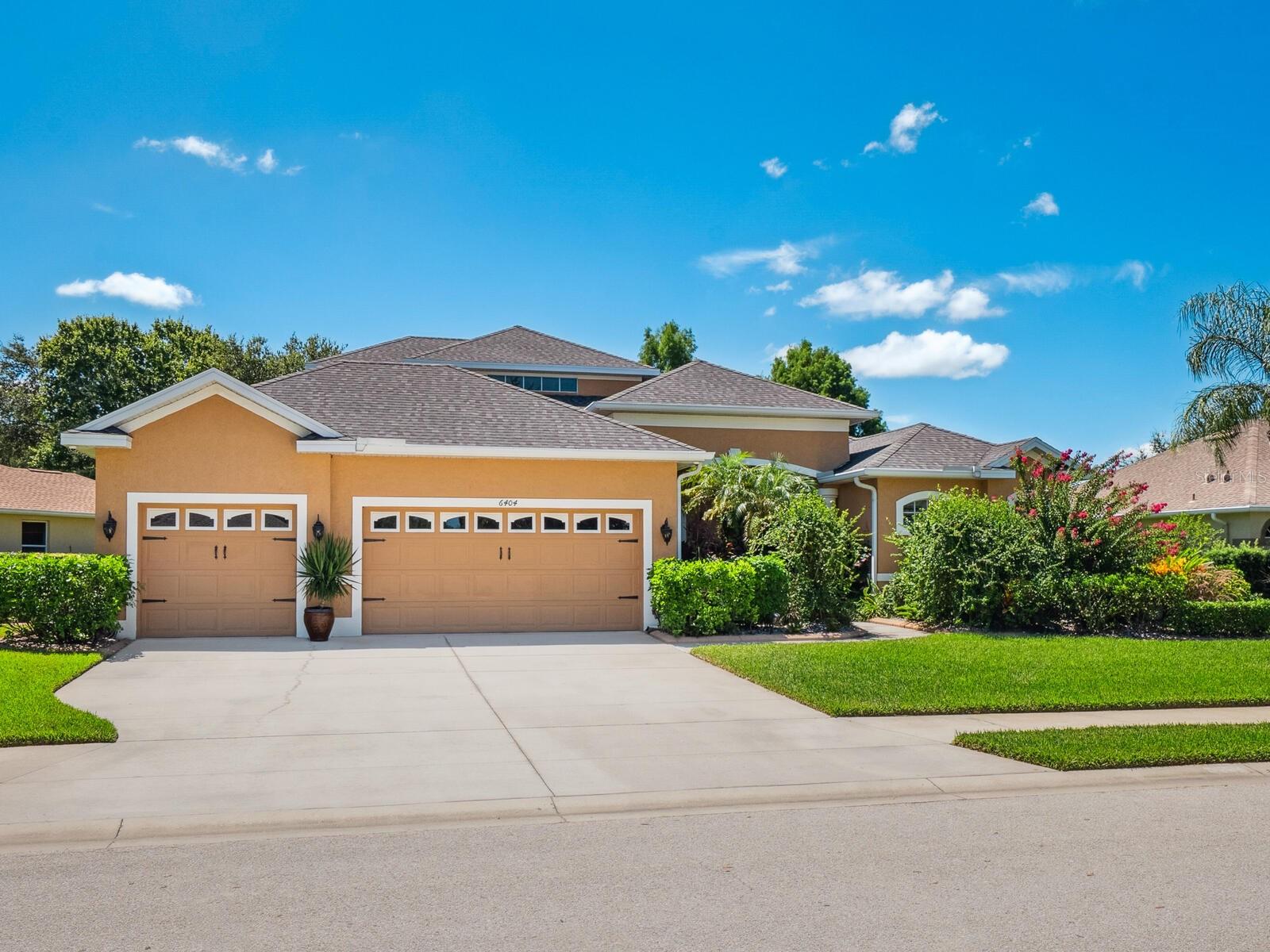6610 Rosy Barb Court, LAKEWOOD RANCH, FL 34202
Property Photos

Would you like to sell your home before you purchase this one?
Priced at Only: $749,000
For more Information Call:
Address: 6610 Rosy Barb Court, LAKEWOOD RANCH, FL 34202
Property Location and Similar Properties
- MLS#: A4656421 ( Residential )
- Street Address: 6610 Rosy Barb Court
- Viewed: 47
- Price: $749,000
- Price sqft: $185
- Waterfront: Yes
- Wateraccess: Yes
- Waterfront Type: Pond
- Year Built: 2006
- Bldg sqft: 4053
- Bedrooms: 4
- Total Baths: 4
- Full Baths: 4
- Garage / Parking Spaces: 3
- Days On Market: 59
- Additional Information
- Geolocation: 27.4233 / -82.3965
- County: MANATEE
- City: LAKEWOOD RANCH
- Zipcode: 34202
- Subdivision: Greenbrook Village Ph Ll
- Elementary School: McNeal Elementary
- Middle School: Nolan Middle
- High School: Lakewood Ranch High
- Provided by: WILLIAM RAVEIS REAL ESTATE
- Contact: Sam Kasprzyk-Benge
- 941-867-3901

- DMCA Notice
-
DescriptionIdyllic family pool home in Lakewood Ranch! Are you dreaming of the perfect family home on a cul de sac with lush tropical vegetation and tranquil pond views? This 4 bedroom, 4 (full) bathroom home is situated on an outstanding, and rare, cul de sac lot, with wide views of the pond and natural setting in Greenbrook Village. The generous lanai with heated pool and spa is fully caged for year round enjoyment. Mature landscaping and plantation shutters complete the exterior charm. The interior ground level features a large eat in kitchen with a gas range, separate breakfast nook and formal dining room. The ground level includes the oversized master suite with a sitting area and large en suite bathroom, two additional guest bedrooms, two additional full baths and the large laundry room with abundant storage. The upstairs features a large bonus room and guest suite with the fourth full bathroom, making it the perfect space for teens or guests and activity area / game room. The attached three car garage provides ample space for your vehicles, toys and storage. Enjoy walking to the parks nearby as well as both the fantastic elementary and middle schools. Additional features include: Water heater replaced in June 2022; Culligan water softener installed in 2018; Whole house generator installed 2020; Freshly painted inside and out and driveway sealed in 2025; Home is wired for an ADT security system.
Payment Calculator
- Principal & Interest -
- Property Tax $
- Home Insurance $
- HOA Fees $
- Monthly -
For a Fast & FREE Mortgage Pre-Approval Apply Now
Apply Now
 Apply Now
Apply NowFeatures
Building and Construction
- Covered Spaces: 0.00
- Exterior Features: Sidewalk, Sliding Doors
- Flooring: Carpet, Ceramic Tile
- Living Area: 3117.00
- Roof: Shingle
Land Information
- Lot Features: Cul-De-Sac, In County, Sidewalk, Street Dead-End, Paved
School Information
- High School: Lakewood Ranch High
- Middle School: Nolan Middle
- School Elementary: McNeal Elementary
Garage and Parking
- Garage Spaces: 3.00
- Open Parking Spaces: 0.00
- Parking Features: Driveway, Garage Door Opener
Eco-Communities
- Pool Features: Heated, In Ground, Screen Enclosure
- Water Source: Public
Utilities
- Carport Spaces: 0.00
- Cooling: Central Air
- Heating: Central, Heat Pump
- Pets Allowed: Yes
- Sewer: Public Sewer
- Utilities: BB/HS Internet Available, Cable Connected, Natural Gas Connected, Public, Sprinkler Recycled, Underground Utilities
Finance and Tax Information
- Home Owners Association Fee: 115.00
- Insurance Expense: 0.00
- Net Operating Income: 0.00
- Other Expense: 0.00
- Tax Year: 2024
Other Features
- Appliances: Dishwasher, Disposal, Dryer, Gas Water Heater, Microwave, Range, Refrigerator, Washer
- Association Name: Lakewood Ranch Town Hall
- Association Phone: 941-907-0202
- Country: US
- Furnished: Unfurnished
- Interior Features: Ceiling Fans(s), Crown Molding, Dry Bar, Kitchen/Family Room Combo, Primary Bedroom Main Floor, Solid Surface Counters, Solid Wood Cabinets, Split Bedroom, Thermostat, Tray Ceiling(s), Walk-In Closet(s)
- Legal Description: LOT 13 GREENBROOK VILLAGE SUBPHASE LL UNIT 1 A/K/A GREENBROOK RAVINES PI#5843.5165/9
- Levels: Two
- Area Major: 34202 - Bradenton/Lakewood Ranch/Lakewood Rch
- Occupant Type: Owner
- Parcel Number: 584351659
- View: Pool, Trees/Woods, Water
- Views: 47
- Zoning Code: PDMU
Similar Properties
Nearby Subdivisions
Concession Ph Ii Blk A
Country Club East
Country Club East At Lakewd Rn
Country Club East At Lakewood
Country Club East At Lwr Subph
Del Webb Lakewood Ranch
Del Webb Ph Ib Subphases D F
Del Webb Ph Ii Subphases 2a 2b
Del Webb Ph Iii Subph 3a 3b 3
Del Webb Ph V
Del Webb Ph V Sph D
Del Webb Ph V Subph 5a 5b 5c
Del Webb Ph V Subph 5a, 5b & 5
Del Webb Phase Ib Subphases D
Edgewater Village
Edgewater Village Sp A Un 5
Edgewater Village Subphase A
Edgewater Village Subphase A U
Greenbrook Village Ph Ll
Greenbrook Village Sp Y
Greenbrook Village Subphase Bb
Greenbrook Village Subphase Cc
Greenbrook Village Subphase Gg
Greenbrook Village Subphase K
Greenbrook Village Subphase Kk
Greenbrook Village Subphase L
Greenbrook Village Subphase Ll
Greenbrook Village Subphase P
Greenbrook Village Subphase Y
Greenbrook Village Subphase Z
Isles At Lakewood Ranch
Isles At Lakewood Ranch Ph Ii
Lacantera
Lake Club
Lake Club Ph I
Lake Club Ph Ii
Lake Club Ph Iv Subph A Aka Ge
Lake Club Ph Iv Subphase A Aka
Lakewood Ranch
Lakewood Ranch Ccv Sp Ff
Lakewood Ranch Country Club
Lakewood Ranch Country Club Vi
Preserve At Panther Ridge Ph I
River Club South Subphase Ii
River Club South Subphase Iv
River Club South Subphase V-a
River Club South Subphase Va
Riverwalk Ridge
Riverwalk Village Cypress Bank
Riverwalk Village Subphase F
Summerfield Village
Summerfield Village Cypress Ba
Summerfield Village Sp C Un 5
Summerfield Village Subphase A
Summerfield Village Subphase B
Summerfield Village Subphase C

- Broker IDX Sites Inc.
- 750.420.3943
- Toll Free: 005578193
- support@brokeridxsites.com














































































