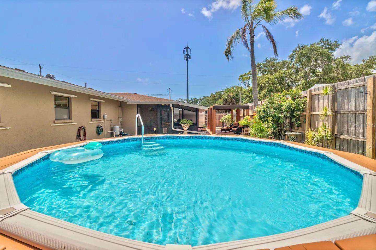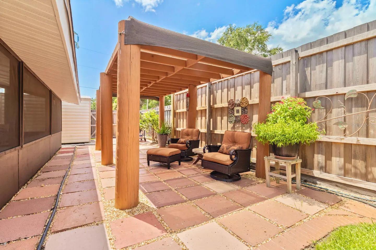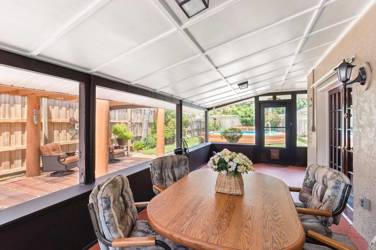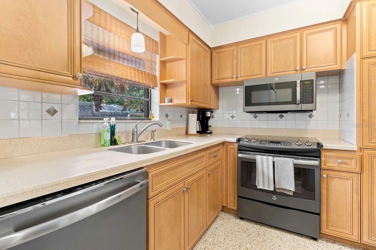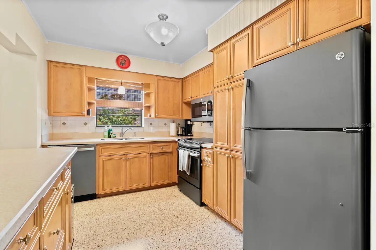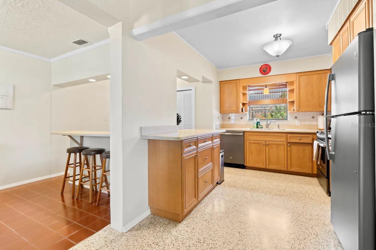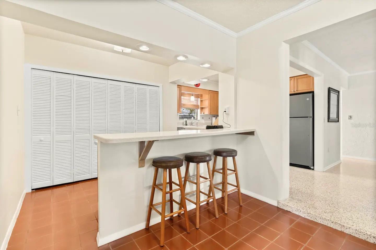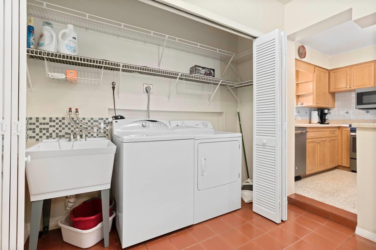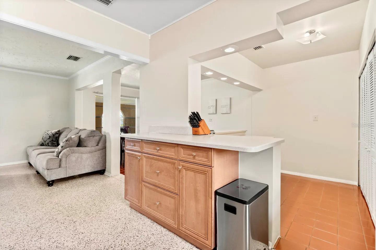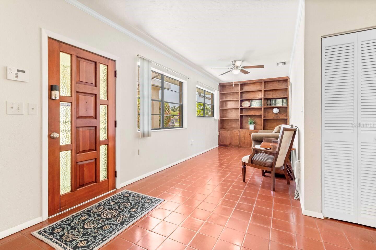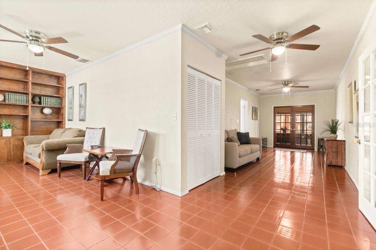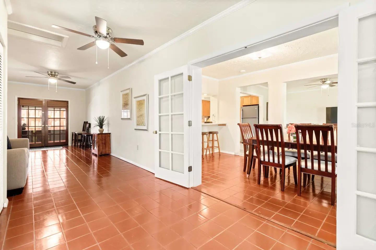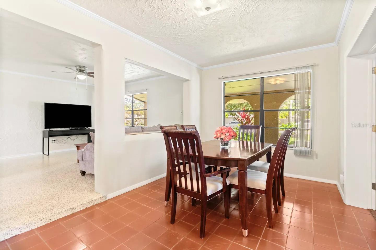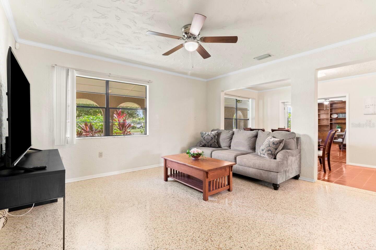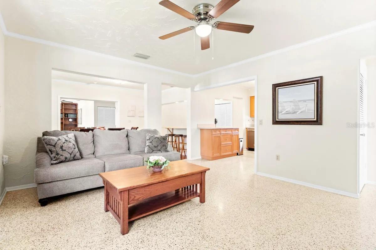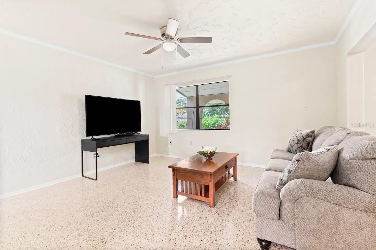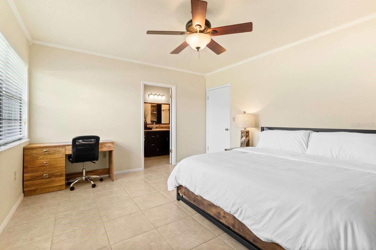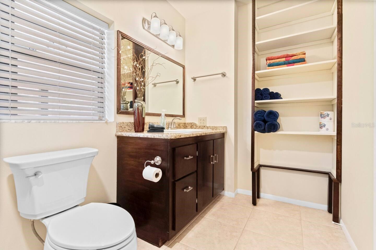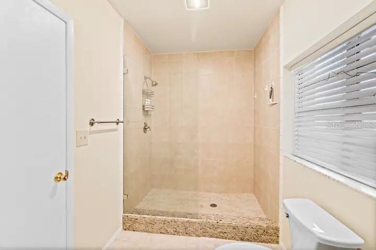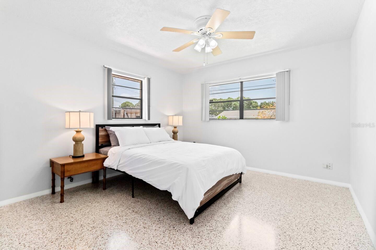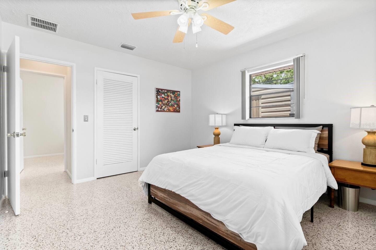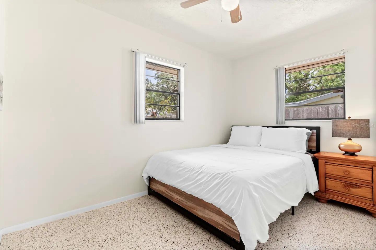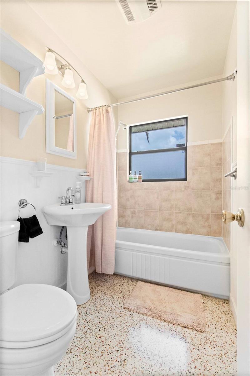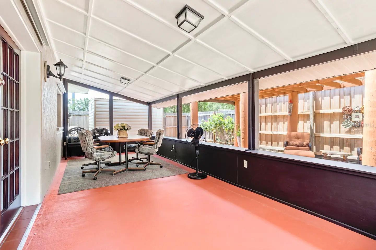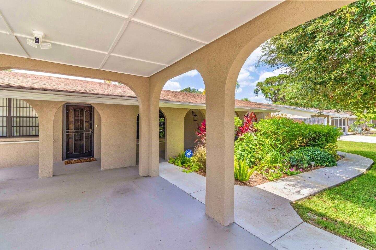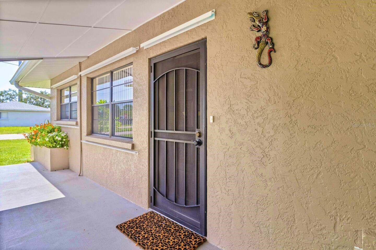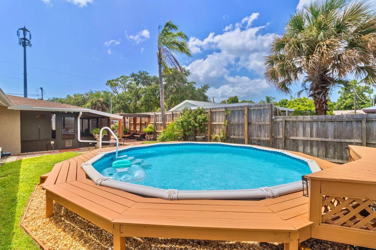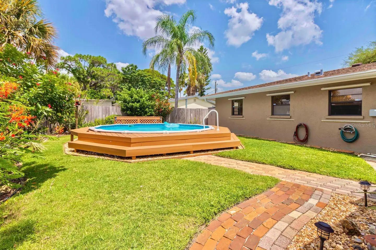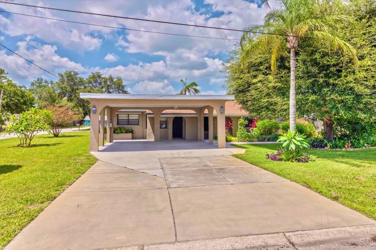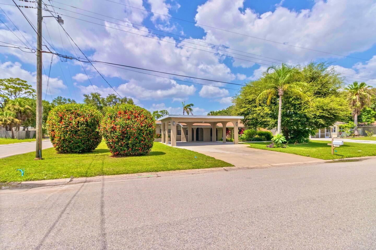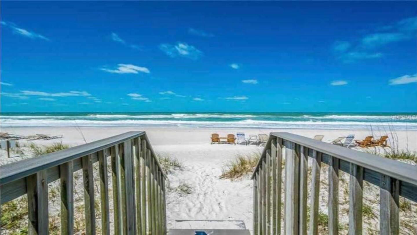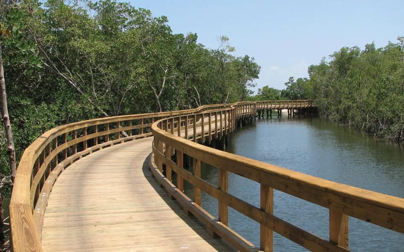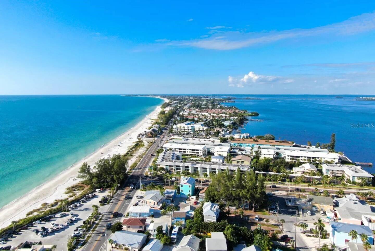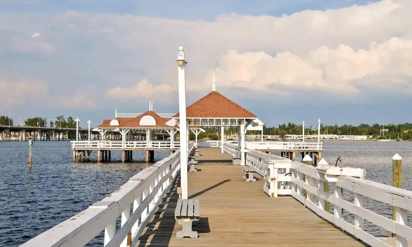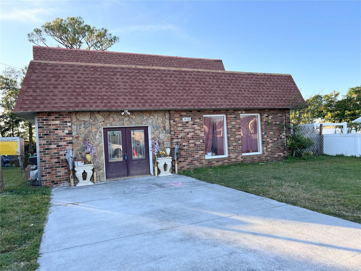1011 68th Avenue W, BRADENTON, FL 34207
Property Photos
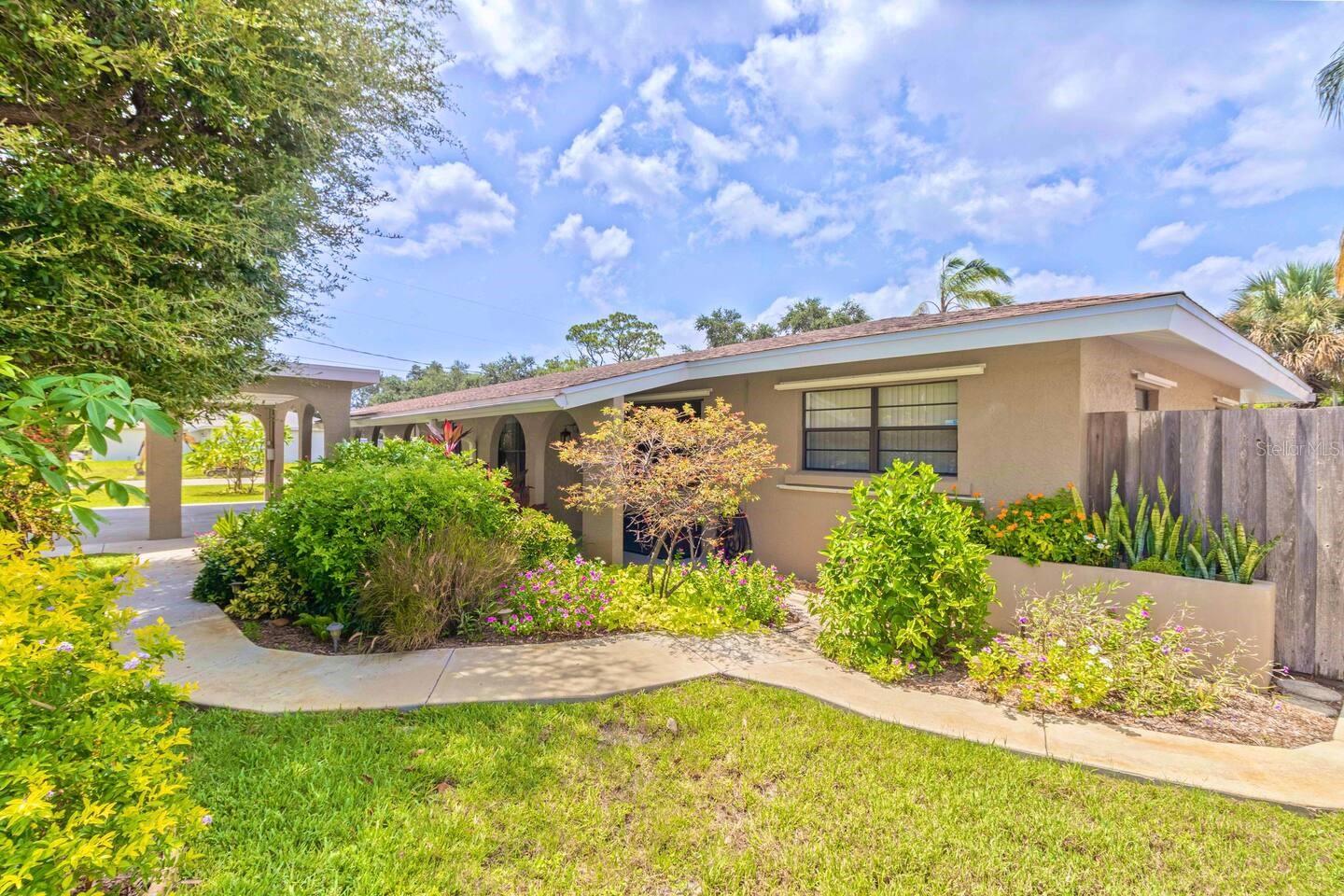
Would you like to sell your home before you purchase this one?
Priced at Only: $379,000
For more Information Call:
Address: 1011 68th Avenue W, BRADENTON, FL 34207
Property Location and Similar Properties
- MLS#: A4642857 ( Residential )
- Street Address: 1011 68th Avenue W
- Viewed: 101
- Price: $379,000
- Price sqft: $194
- Waterfront: No
- Year Built: 1956
- Bldg sqft: 1956
- Bedrooms: 3
- Total Baths: 2
- Full Baths: 2
- Garage / Parking Spaces: 2
- Days On Market: 200
- Additional Information
- Geolocation: 27.4205 / -82.573
- County: MANATEE
- City: BRADENTON
- Zipcode: 34207
- Subdivision: Pennsylvania Park
- Elementary School: Florine J. Abel Elementary
- Middle School: Electa Arcotte Lee Magnet
- High School: Southeast High
- Provided by: ALIGN RIGHT REALTY SRQ OPULENCE
- Contact: Billy Bergh
- 941-362-3300

- DMCA Notice
-
DescriptionFULL ROOF CONCESSION WITH QUALIFIED OFFER! Lowest Price Per Sq. Ft. in the Neighborhood MOTIVATED SELLER Welcome to your private pool retreat in sunny Southwest Floridawhere value, comfort, and peace of mind come together. This 3 bedroom, 2 bath home sits in Flood Zone X (no flood insurance required!) and comes with a seller concession toward a brand new roof for a qualified buyer with a bonafide offer. Step outside to a fully fenced backyard surrounded by lush landscaping, creating a true tropical escape. Relax under the pergola, entertain from the screened lanai, or take a dip in the sparkling pool. Two large storage sheds add convenience for beach gear, tools, or hobby space. Inside, the split floor plan is designed for flexibilityperfect for full time living, a seasonal getaway, or a high demand short term rental. With NO HOA and no deed restrictions, youll enjoy the freedom to use your property your way. All of this is located just minutes from pristine Gulf beaches, world class fishing, championship golf courses, and MLB spring training venues. This is the best value in the neighborhoodact quickly and schedule your private showing today!
Payment Calculator
- Principal & Interest -
- Property Tax $
- Home Insurance $
- HOA Fees $
- Monthly -
For a Fast & FREE Mortgage Pre-Approval Apply Now
Apply Now
 Apply Now
Apply NowFeatures
Building and Construction
- Covered Spaces: 0.00
- Exterior Features: French Doors, Hurricane Shutters, Private Mailbox, Storage
- Fencing: Board
- Flooring: Ceramic Tile, Travertine
- Living Area: 1804.00
- Other Structures: Shed(s)
- Roof: Shingle
Land Information
- Lot Features: Corner Lot, Private, Paved
School Information
- High School: Southeast High
- Middle School: Electa Arcotte Lee Magnet
- School Elementary: Florine J. Abel Elementary
Garage and Parking
- Garage Spaces: 0.00
- Open Parking Spaces: 0.00
- Parking Features: Covered, Driveway
Eco-Communities
- Pool Features: Above Ground, Deck
- Water Source: Public
Utilities
- Carport Spaces: 2.00
- Cooling: Central Air
- Heating: Central, Electric
- Sewer: Public Sewer
- Utilities: Cable Connected, Electricity Connected, Phone Available, Sewer Connected, Water Connected
Finance and Tax Information
- Home Owners Association Fee: 0.00
- Insurance Expense: 0.00
- Net Operating Income: 0.00
- Other Expense: 0.00
- Tax Year: 2024
Other Features
- Appliances: Convection Oven, Dishwasher, Disposal, Dryer, Electric Water Heater, Exhaust Fan, Freezer, Microwave, Refrigerator, Washer
- Country: US
- Furnished: Turnkey
- Interior Features: Ceiling Fans(s), Kitchen/Family Room Combo, Living Room/Dining Room Combo, Primary Bedroom Main Floor, Window Treatments
- Legal Description: LOTS 23 & 24 BLK C PENNSYLVANIA PARK PI#65087.0000/9
- Levels: One
- Area Major: 34207 - Bradenton/Fifty Seventh Avenue
- Occupant Type: Vacant
- Parcel Number: 6508700009
- Possession: Close Of Escrow
- Style: Ranch
- Views: 101
- Zoning Code: RSF4.5
Similar Properties
Nearby Subdivisions
Bay View Shores
Bayshore Gardens
Bayshore Gardens Sec 11
Bayshore Gardens Sec 12
Bayshore Gardens Sec 13
Bayshore Gardens Sec 14
Bayshore Gardens Sec 2
Bayshore Gardens Sec 20
Bayshore Gardens Sec 3
Bayshore Gardens Sec 36
Bayshore Gardens Sec 4
Bayshore Gardens Sec 4 Rep
Bayshore Gardens Sec 5
Bayshore Gardens Sec 7
Bayshore Gardens Sec 9b
Bayshore Ii Sec 17
Cambridge Village
Cedar Manor
Country Club Acres
Crkside Oaks Ph I
Garrett
Hawks Harbor
Holiday Heights 2nd Add
Holiday Heights First Add
Lovesky Park
None
Not Applicable
Oakwood Villas Sec A
Oakwood Villas Sec C
Park Acres Estates Sec I
Park Acres Estates Sec Ii
Parklawn
Parkway Villas
Pennsylvania Park
Southwood Village Rep Of A Por
Tangelo Park
Tangelo Park First Add
Trailer Estates
Villager Apts
Vivienda At Bradenton I
Vivienda At Bradenton Ii
Vogelsangs Brasota Manor
Whitfield Estates Ctd

- Broker IDX Sites Inc.
- 750.420.3943
- Toll Free: 005578193
- support@brokeridxsites.com



