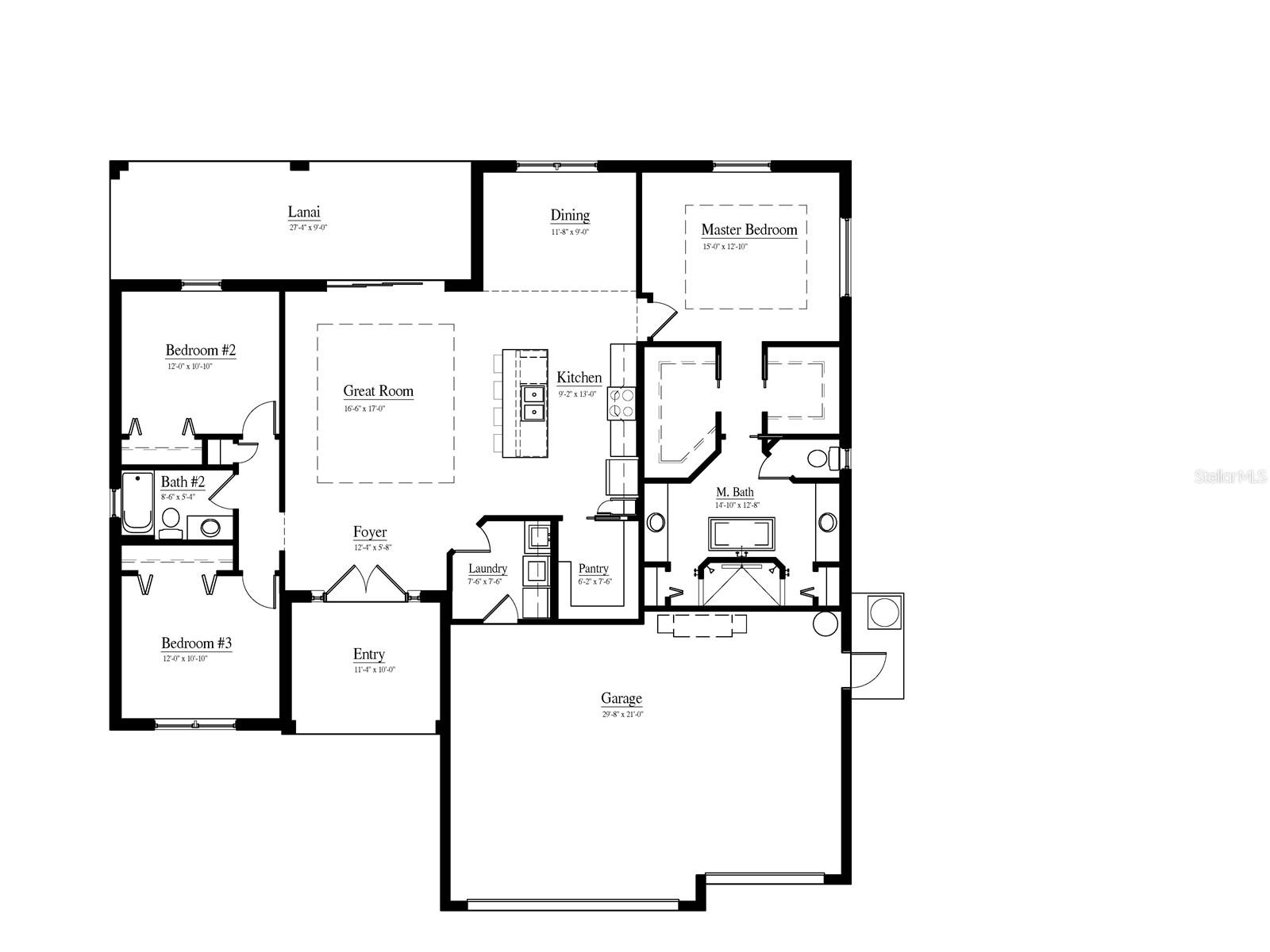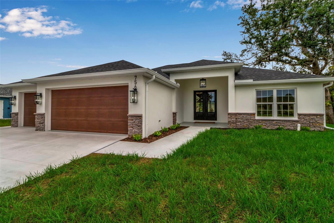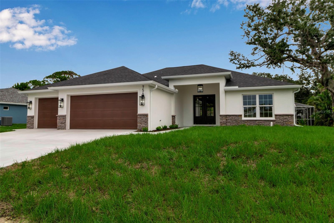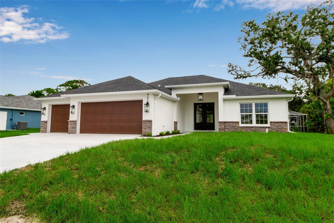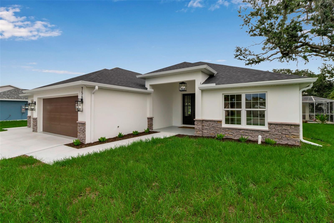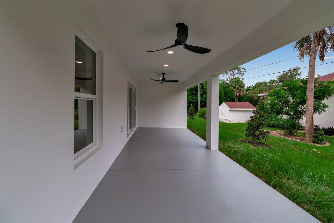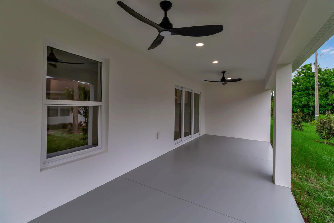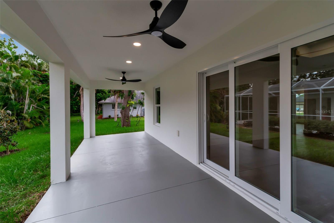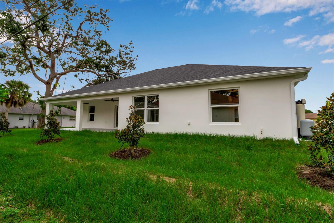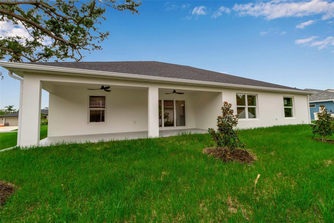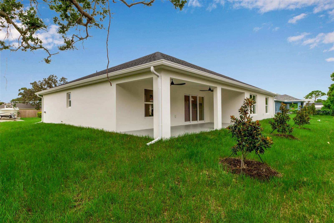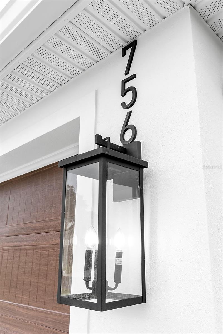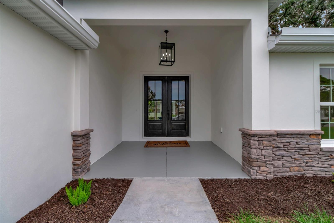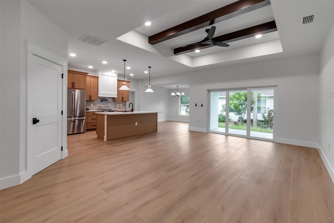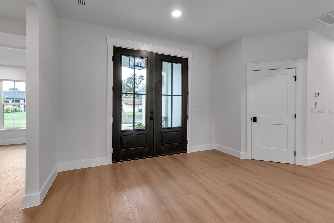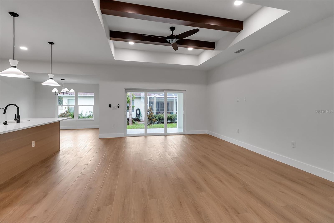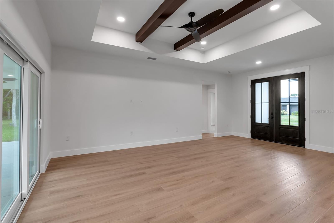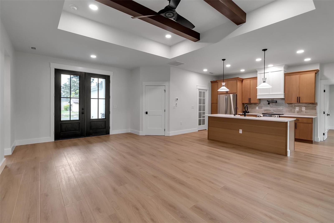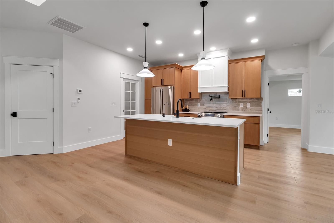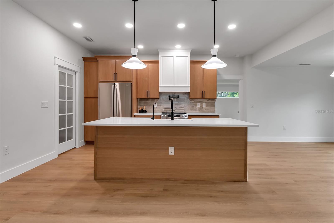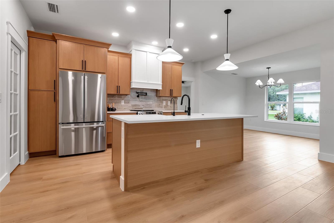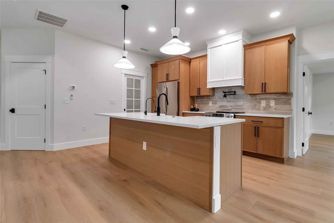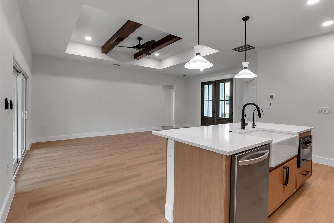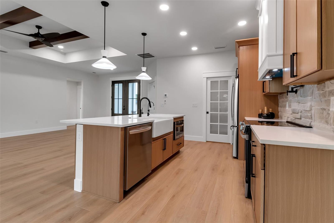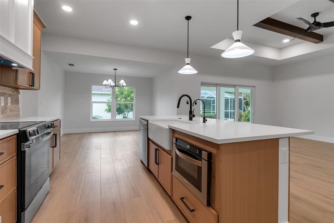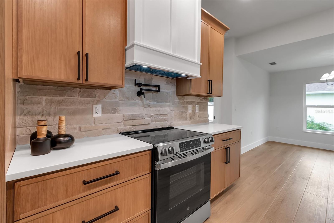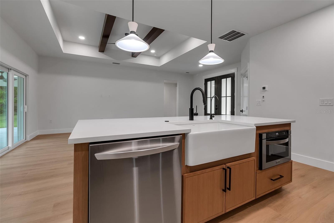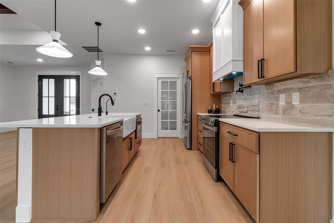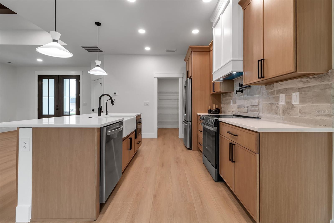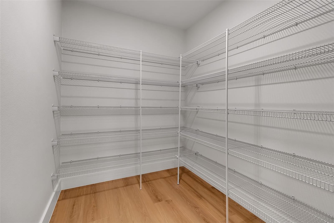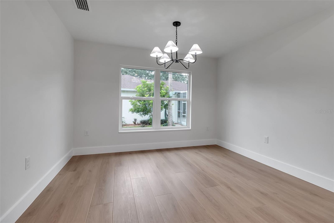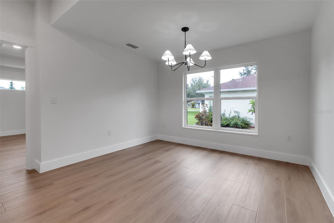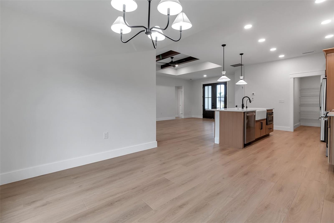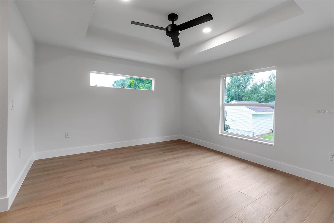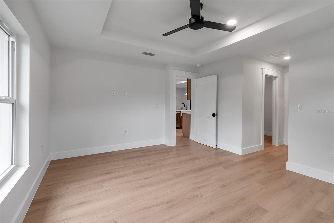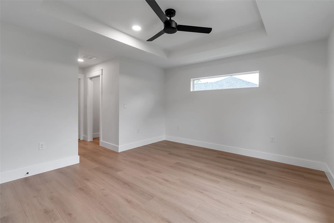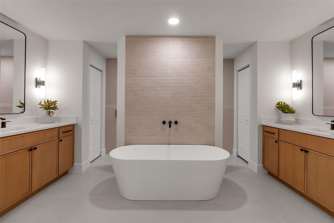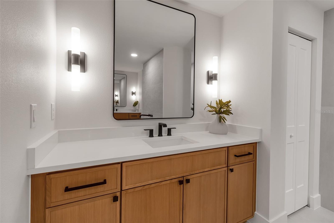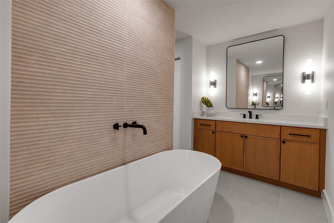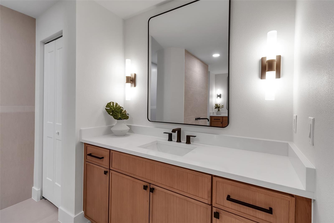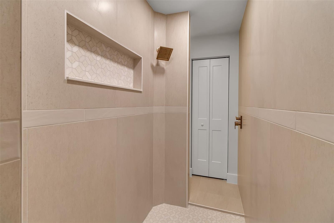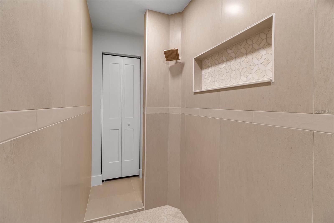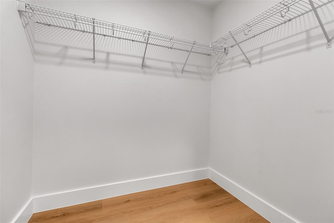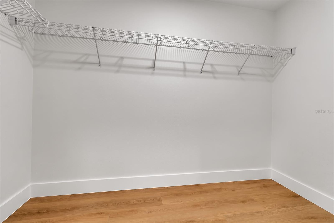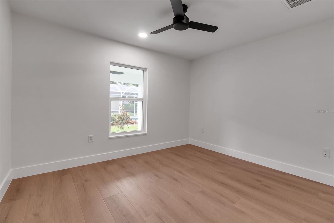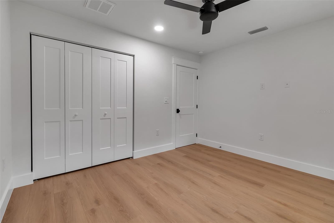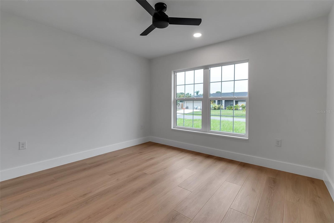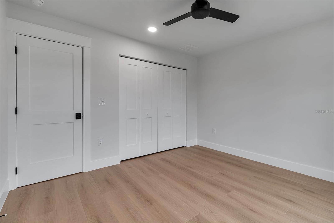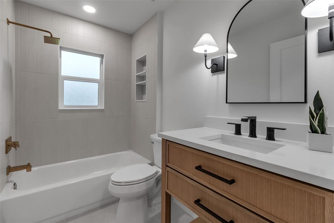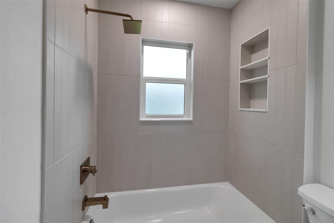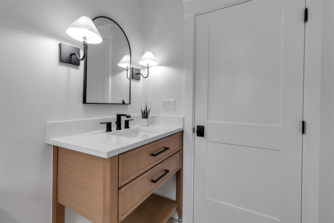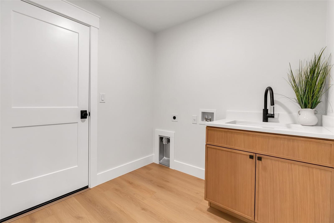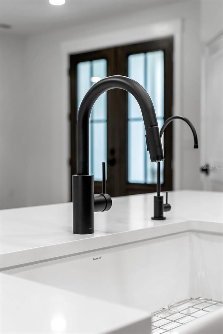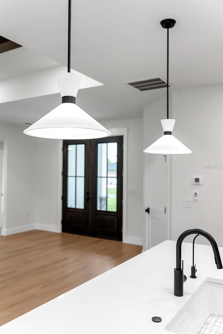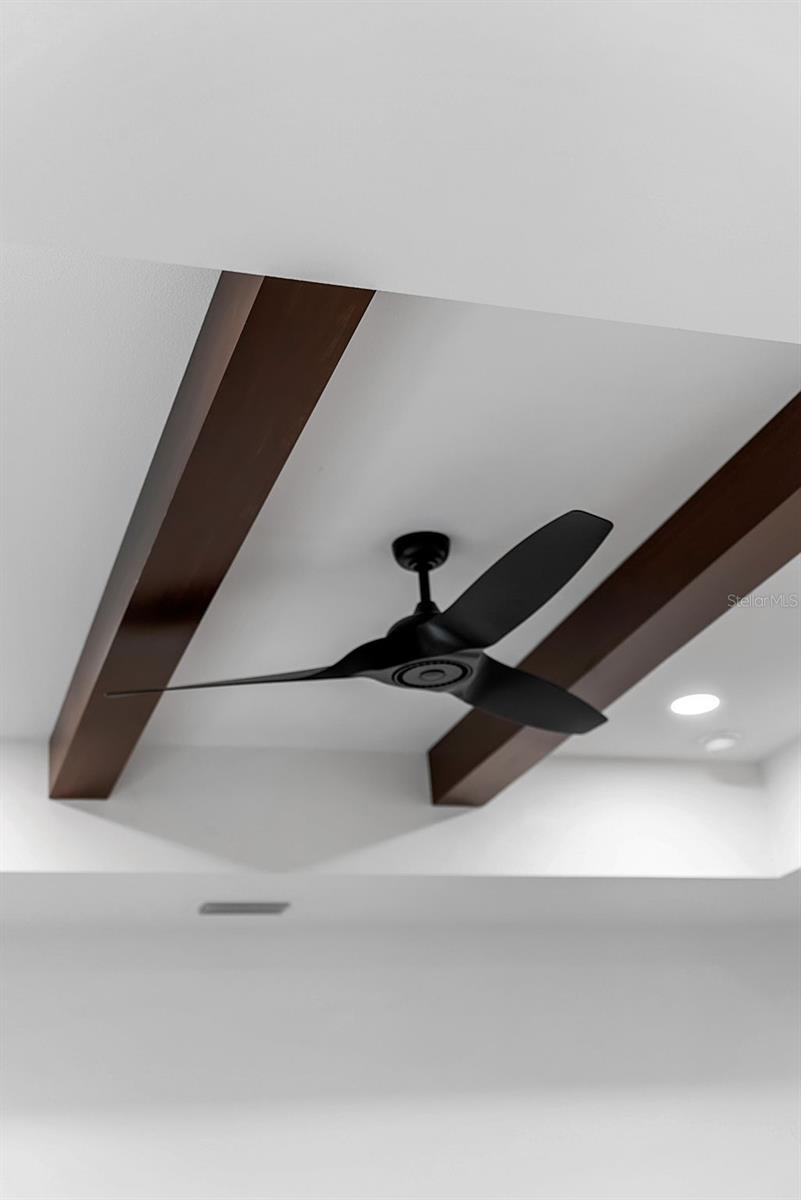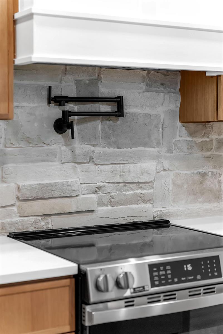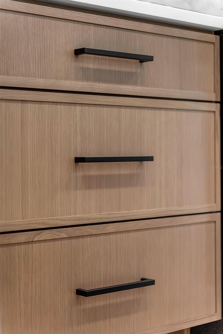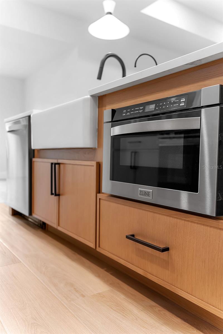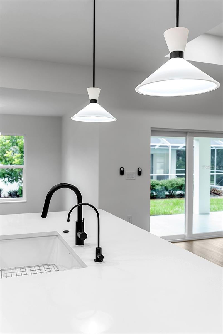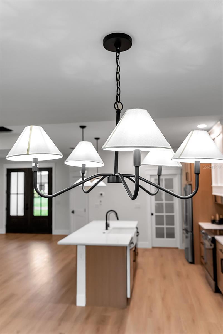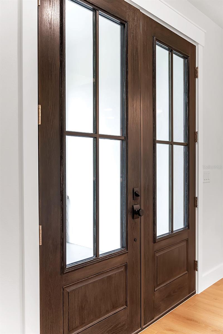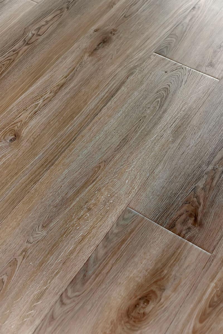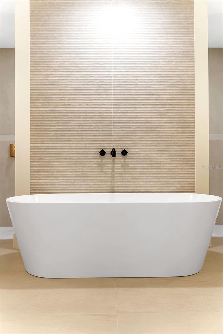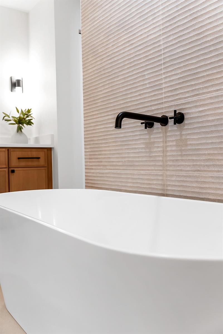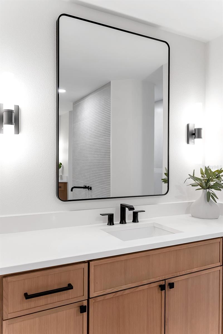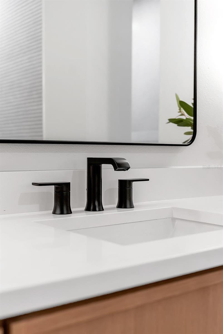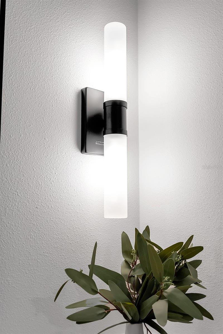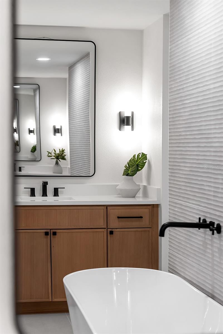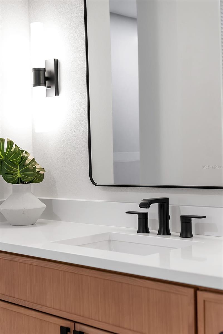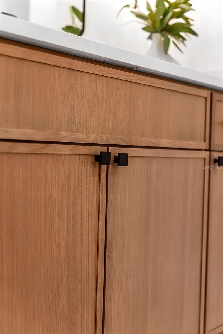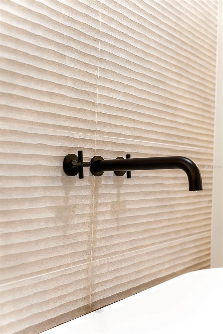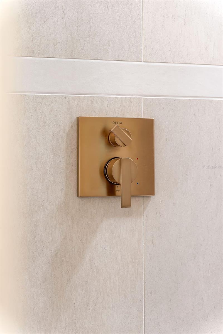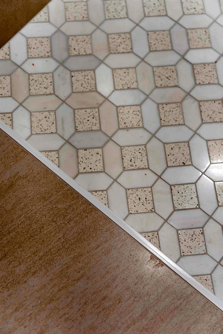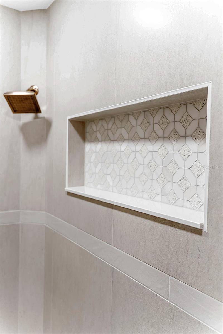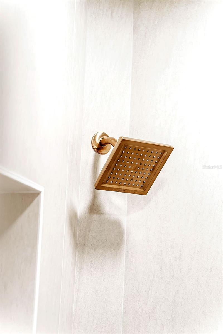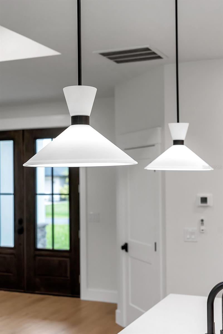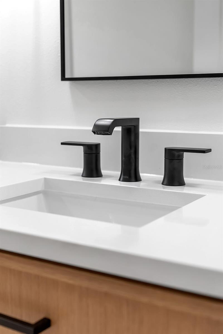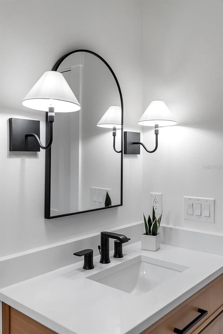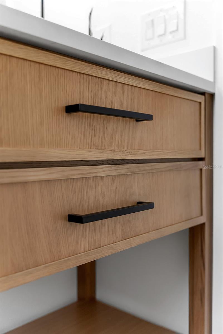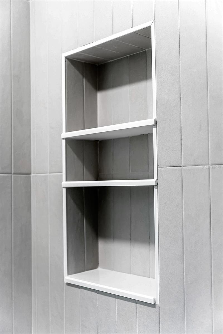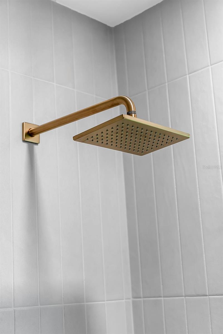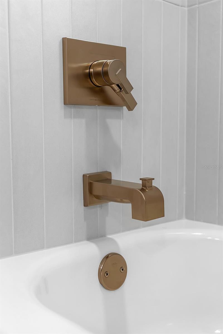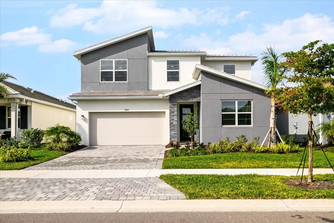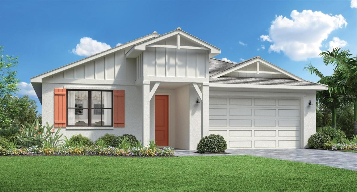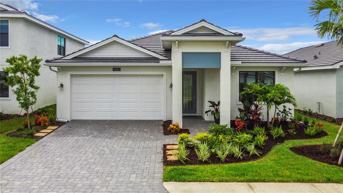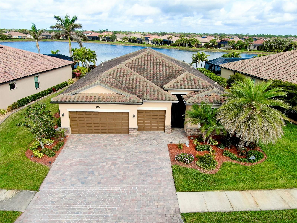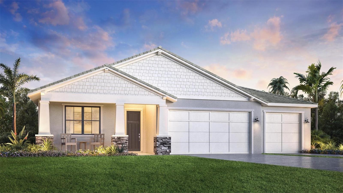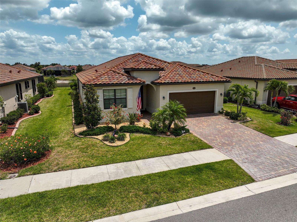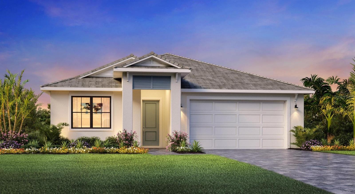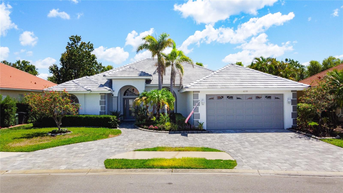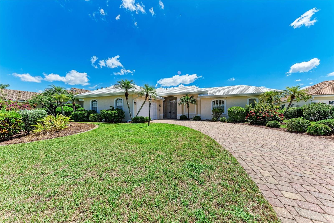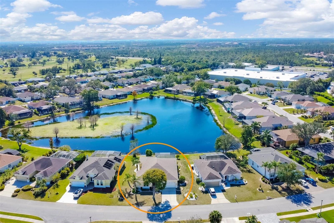756 Citrus Road, VENICE, FL 34293
Property Photos
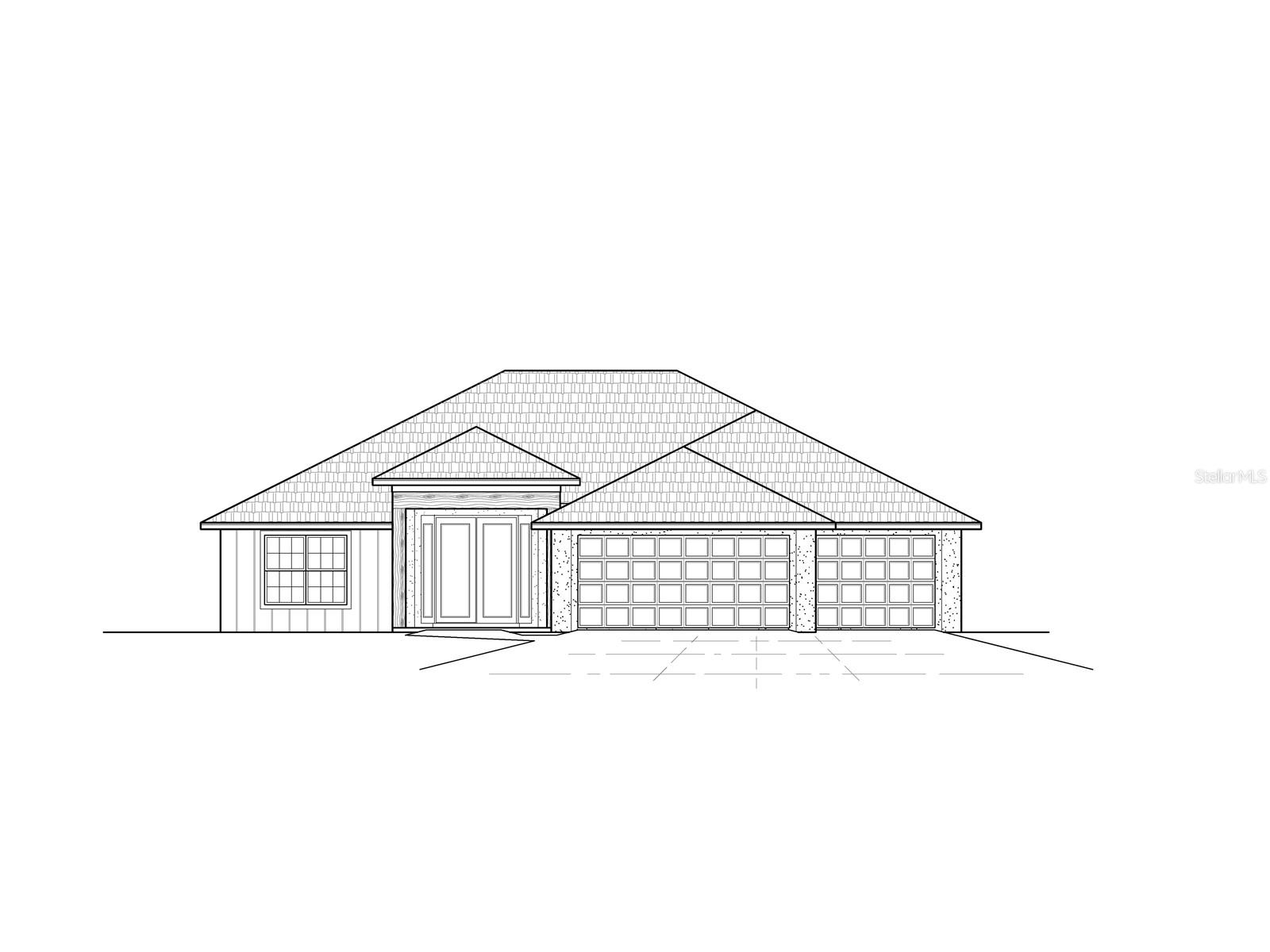
Would you like to sell your home before you purchase this one?
Priced at Only: $565,000
For more Information Call:
Address: 756 Citrus Road, VENICE, FL 34293
Property Location and Similar Properties
- MLS#: A4641118 ( Residential )
- Street Address: 756 Citrus Road
- Viewed: 60
- Price: $565,000
- Price sqft: $201
- Waterfront: No
- Year Built: 2025
- Bldg sqft: 2814
- Bedrooms: 3
- Total Baths: 2
- Full Baths: 2
- Garage / Parking Spaces: 3
- Days On Market: 231
- Additional Information
- Geolocation: 27.0375 / -82.4097
- County: SARASOTA
- City: VENICE
- Zipcode: 34293
- Subdivision: South Venice
- Elementary School: Taylor Ranch
- Middle School: Venice Area
- High School: Venice Senior
- Provided by: THE RAY WILLIAMS GROUP LLC
- Contact: Brett Smith
- 941-320-5094

- DMCA Notice
-
DescriptionWelcome to the Boca at 756 Citrus Road a beautiful new build by Blue Water Custom Homes that blends timeless design with modern functionality in the heart of South Venice. The exterior is warm and inviting, finished in soft stucco with a warm white tone and accented by elegant stone. Clean rooflines, large windows, and a charming covered entry create a refined first impression, while the three car garage enhances both curb appeal and practicality. The overall look is fresh, coastal, and enduring a design that feels right at home in Floridas landscape. Inside, cathedral ceilings soar over the main living area, filling the home with natural light and volume. The open concept layout seamlessly connects the great room, dining area, and kitchen a perfect balance of style and function for everyday living or entertaining. The kitchen is a true highlight, showcasing slim shaker style wood cabinetry, a white stone backsplash, and a built in white range hood for a clean, cohesive look. Black and white pendant lights above the island and a coordinating dining fixture add the perfect touch of personality and contrast, striking a balance between trend and timelessness. A generously sized pantry with a pocket door adds both storage and a subtle design flare. The split floor plan offers both privacy and flow. The primary suite is tucked to one side of the home and features two walk in closets. A private hall leads to the en suite bathroom, where a freestanding soaking tub takes center stage, complemented by dual vanities and a walk in shower with refined tile details. On the opposite side of the home, two additional bedrooms share a full bathroom, designed with the same level of thoughtful finishes. The laundry room is ideally located between the garage and the main living space, making everyday routines simple and efficient. The three car garage is a standout feature, offering space not only for vehicles but also for storage, hobbies, or recreational gear. At the rear, large sliding glass doors open to a covered lanai, extending the living space outdoors. Whether for morning coffee, relaxing evenings, or entertaining friends, this area captures the essence of Florida living. Set in South Venice, this home offers not just comfort but freedom with no HOA, no CDD fees, and no flood insurance requirement. Optional membership in the South Venice Civic Association provides exclusive access to a private beach ferry, community boat ramp, and park amenities. Located just minutes from Shamrock Park, the Venetian Waterway Trail, dining, shopping, and Gulf beaches, this home is ideally placed to enjoy everything the area has to offer. Crafted with care and backed by a 2 10 Home Buyers Warranty, the Boca at 756 Citrus Road is ready to welcome its first owners to enjoy both its thoughtful design and coastal lifestyle.
Payment Calculator
- Principal & Interest -
- Property Tax $
- Home Insurance $
- HOA Fees $
- Monthly -
For a Fast & FREE Mortgage Pre-Approval Apply Now
Apply Now
 Apply Now
Apply NowFeatures
Building and Construction
- Builder Model: Boca
- Builder Name: Blue Water Custom Homes Inc.
- Covered Spaces: 0.00
- Exterior Features: Lighting, Rain Gutters, Sliding Doors
- Flooring: Luxury Vinyl, Tile
- Living Area: 1789.00
- Roof: Shingle
Property Information
- Property Condition: Completed
School Information
- High School: Venice Senior High
- Middle School: Venice Area Middle
- School Elementary: Taylor Ranch Elementary
Garage and Parking
- Garage Spaces: 3.00
- Open Parking Spaces: 0.00
Eco-Communities
- Water Source: Well
Utilities
- Carport Spaces: 0.00
- Cooling: Central Air
- Heating: Central, Exhaust Fan
- Pets Allowed: Yes
- Sewer: Septic Tank
- Utilities: Cable Available, Electricity Connected, Underground Utilities, Water Connected
Finance and Tax Information
- Home Owners Association Fee: 0.00
- Insurance Expense: 0.00
- Net Operating Income: 0.00
- Other Expense: 0.00
- Tax Year: 2025
Other Features
- Appliances: Built-In Oven, Dishwasher, Disposal, Dryer, Electric Water Heater, Exhaust Fan, Freezer, Kitchen Reverse Osmosis System, Microwave, Range, Range Hood, Refrigerator, Water Filtration System, Water Softener
- Country: US
- Interior Features: Ceiling Fans(s), High Ceilings, Open Floorplan, Primary Bedroom Main Floor, Solid Surface Counters, Split Bedroom, Thermostat, Tray Ceiling(s), Walk-In Closet(s)
- Legal Description: LOTS 2566 2567 & 2568 SOUTH VENICE UNIT 8
- Levels: One
- Area Major: 34293 - Venice
- Occupant Type: Vacant
- Parcel Number: 0459150155
- Views: 60
Similar Properties
Nearby Subdivisions
1069 South Venice
1080 South Venice
1519 Venice East Sec 1
Acreage
Antiguawellen Park
Antiguawellen Pk
Augusta Villas At Plan
Avelina Wellen Park Village F-
Bermuda Club East At Plantatio
Boca Grande Isles
Brightmore
Brightmore At Wellen Park
Buckingham Meadows 02 St Andre
Buckingham Meadows Iist Andrew
Buckingham Meadows St Andrews
Cambridge Mews Of St Andrews
Caribbean Villas 1 2 3
Caribbean Villas 1 & 2 & 3
Circle Woods Of Venice 1
Circle Woods Of Venice 2
Clubside Villas
Coach Homes 1 At Gran Paradiso
Cove Pointe
East Village Model Center
Everly At Wellen Park
Everly/wellen Park
Everlywellen Park
Fairway Village Ph 3
Fairway Village Phase 2
Governors Green
Gran Paradiso
Gran Paradiso Ph 1
Gran Paradiso Ph 8
Gran Place
Grand Palm
Grand Palm 3ab
Grand Palm Ph 1a
Grand Palm Ph 1a (a)
Grand Palm Ph 1a A
Grand Palm Ph 1aa
Grand Palm Ph 1b
Grand Palm Ph 1b A
Grand Palm Ph 1c B
Grand Palm Ph 2a D 2a C
Grand Palm Ph 2a D & 2a C
Grand Palm Ph 2ab 2ac
Grand Palm Ph 2b
Grand Palm Ph 3a
Grand Palm Ph 3a C
Grand Palm Ph 3a Cpb 50 Pg 3
Grand Palm Ph 3b
Grand Palm Ph 3c
Grand Palm Phase 1a
Grand Palm Phase 1b A
Grand Palm Phase 2b
Grand Palm Phases 2a D 2a E
Grassy Oaks
Gulf View Estates
Gulf View Estates Unit 1
Hampton Mews Of St An Drews Ea
Harrington Lake
Heathers Two
Heron Lakes
Heron Shores
Hourglass Lakes Ph 1
Hourglass Lakes Ph 2
Hourglass Lakes Ph 3
Islandwalk
Islandwalk At The West Village
Islandwalk At West Villages
Islandwalk At West Villages Ph
Islandwalk/the West Vlgs Ph 4
Islandwalk/the West Vlgs Ph 5
Islandwalk/the West Vlgs Ph 6
Islandwalk/the West Vlgs Ph 7
Islandwalk/the West Vlgs Ph 8
Islandwalk/west Vlgs Ph 01a Re
Islandwalk/west Vlgs Ph 3a 3b
Islandwalk/west Vlgs Ph 4
Islandwalkthe West Vlgs Ph 3
Islandwalkthe West Vlgs Ph 3d
Islandwalkthe West Vlgs Ph 4
Islandwalkthe West Vlgs Ph 5
Islandwalkthe West Vlgs Ph 6
Islandwalkthe West Vlgs Ph 7
Islandwalkthe West Vlgs Ph 8
Islandwalkthe West Vlgs Phase
Islandwalkwest Vlgs Ph 01a Rep
Islandwalkwest Vlgs Ph 1a
Islandwalkwest Vlgs Ph 3a 3
Islandwalkwest Vlgs Ph 3a 3b
Islandwalkwest Vlgs Ph 4
Jacaranda Country Club West Vi
Jacaranda Heights
Kenwood Glen 1 Of St Andrews E
Kenwood Glen Iist Andrews Eas
Lake Of The Woods
Lakes Of Jacaranda
Lakespur Wellen Park
Lakespur/wellen Park
Lakespurwellen Park
Lakespurwellen Pk
Lemon Bay Estates
Links Preserve Ii Of St Andrew
Meadow Run At Jacaranda
Myakka Country
Myrtle Trace At Plan
Myrtle Trace At Plantation
North Port
Not Applicable
Oasis
Oasiswest Vlgs Ph 1
Oasiswest Vlgs Ph 2
Palmera At Wellen Park
Pennington Place
Plamore Sub
Plantation The
Plantation Woods
Preserve/west Vlgs Ph 2
Preservewest Vlgs Ph 1
Preservewest Vlgs Ph 2
Quail Lake
Rapalo
Renaissance At West Villages
Renaissance/west Village Ph 2
Renaissance/west Vlgs Ph 2
Saint George
Sarasota National
Sarasota National Ph 5
Sarasota National Ph 6 & 7
Sarasota National Ph 9-a
Sarasota National Phase 2
Sarasota Ranch Estates
Solstice At Wellen Park
Solstice Ph 1
Solstice Ph One Rep
Solstice Phase Two
South Venice
South Venice 28 Un 17
South Venice Un 20
Southvenice
Southwood Sec C
Southwood Sec D
Stratford Glenn St Andrews Par
Sunstone At Wellen Park
Sunstone Lakeside At Wellen Pa
Sunstone Village F5 Ph 1a 1b
Tarpon Point
Terrace Vls/st Andrews Pk/plan
Terrace Vlsst Andrews Pkplan
Terraces Villas St Andrews Par
The Lakes Of Jacaranda
The Reserve
Tortuga
Venetia Ph 1-b
Venetia Ph 1a
Venetia Ph 1b
Venetia Ph 2
Venetia Ph 3
Venetia Ph 4
Venice Country Club Estates Re
Venice East 4th Add
Venice East 5th Add
Venice East Sec 01 Rep
Venice East Sec 1 1st Add
Venice East Sec 1 2nd Add
Venice Gardens
Venice Groves
Ventura Village
Villas Iisaint Andrews Pkpla
Villas Of Somerset
Wellen Park
Wellen Park Golf Country Club
Wellen Park Golf & Country Clu
Westminster Glen St Andrews E
Wexford On The Green Ph 1
Willow Spgs
Woodmere Lakes
Wysteria Wellen Park Village F
Wysteria-wellen Park Village F
Wysteriawellen Park
Wysteriawellen Park Village F4

- Broker IDX Sites Inc.
- 750.420.3943
- Toll Free: 005578193
- support@brokeridxsites.com



