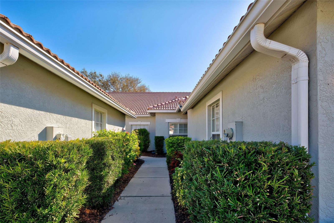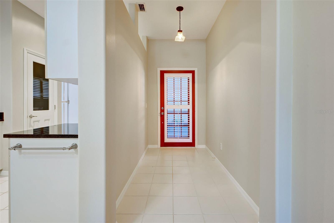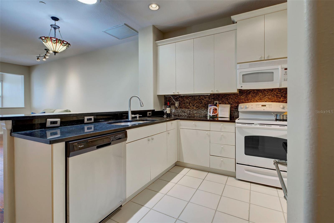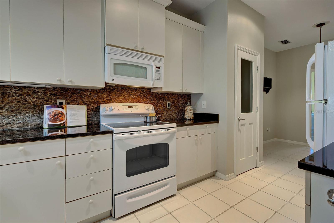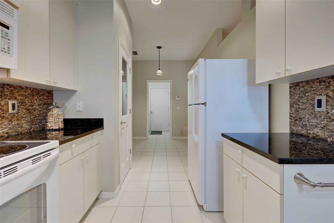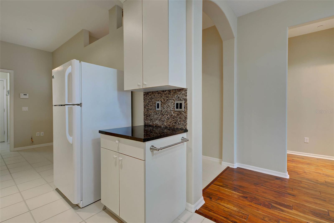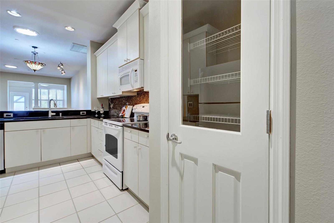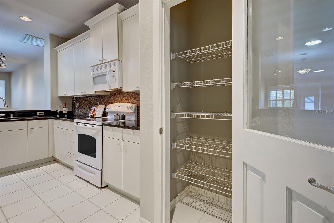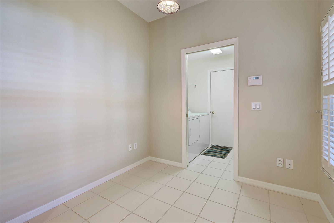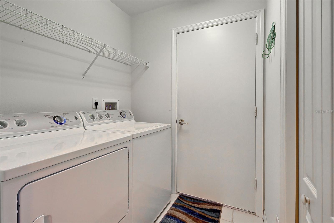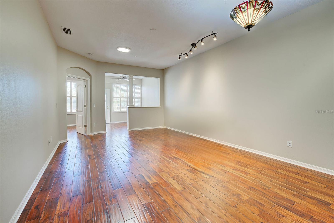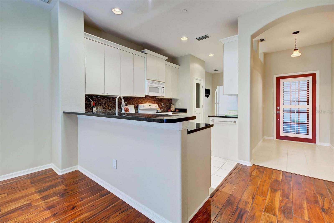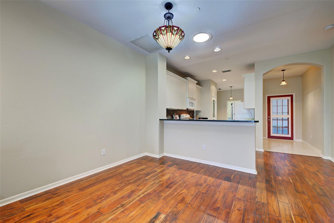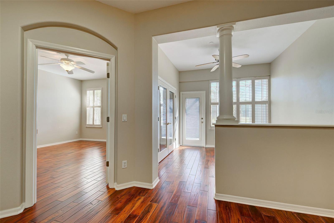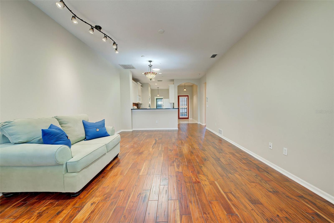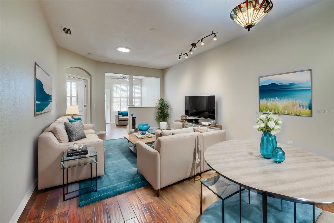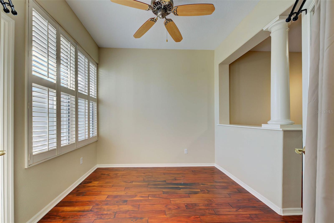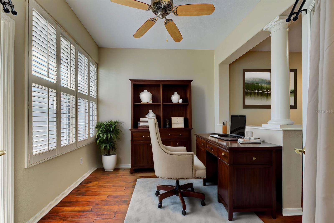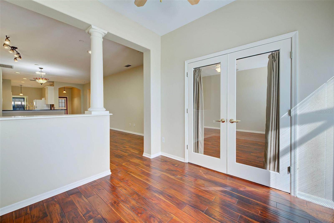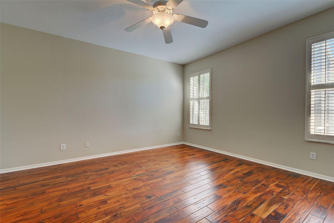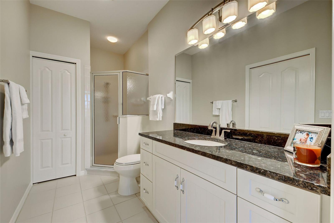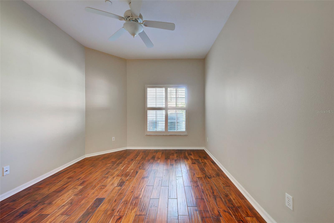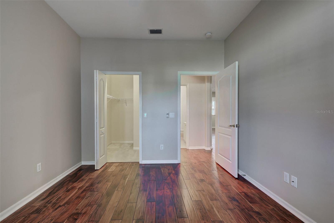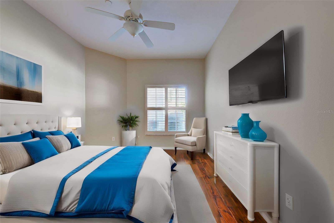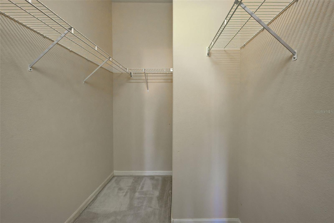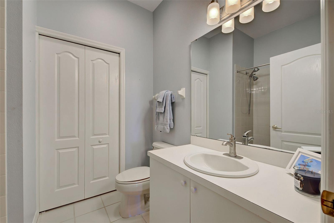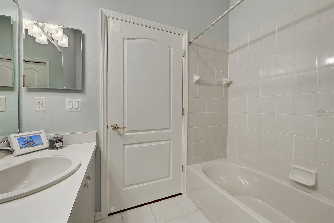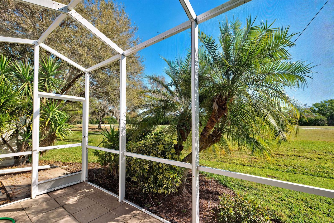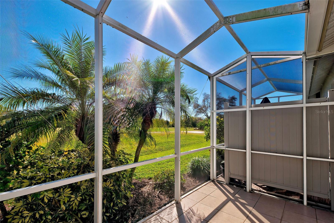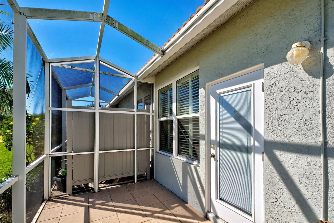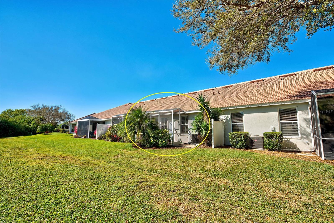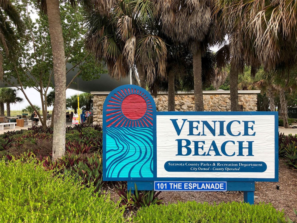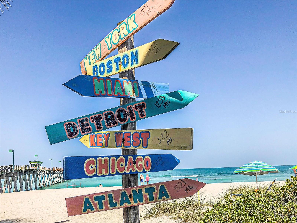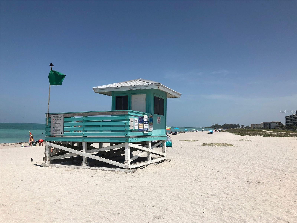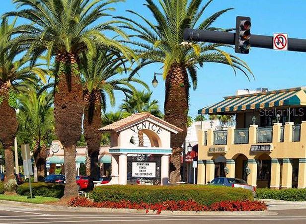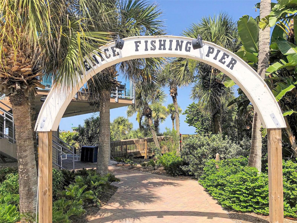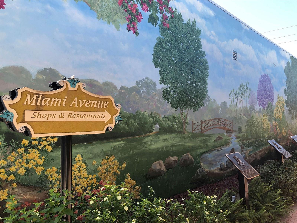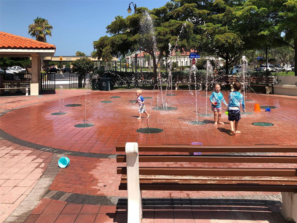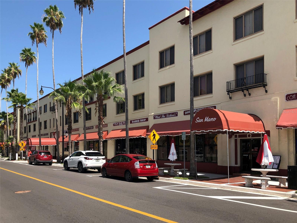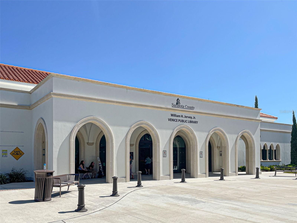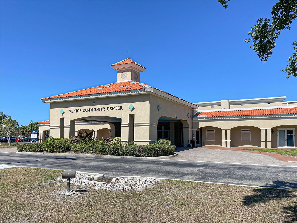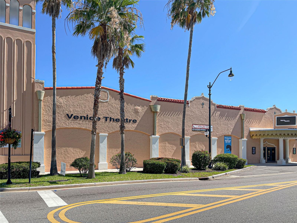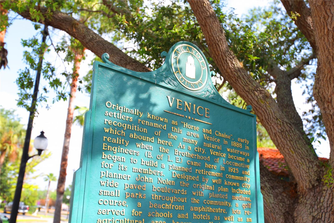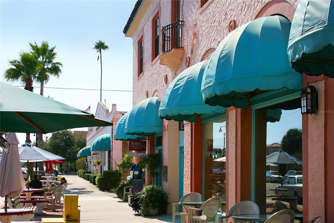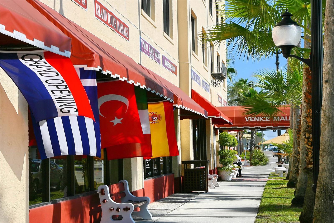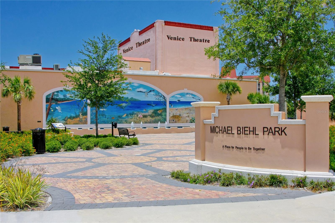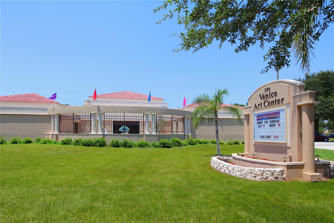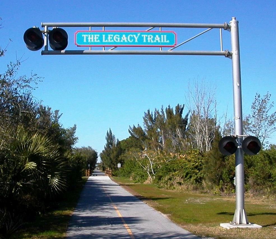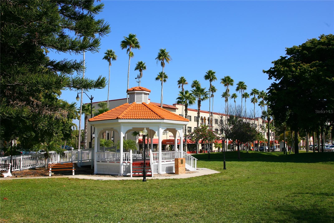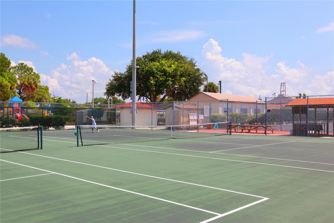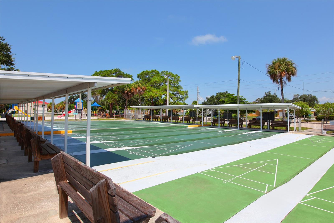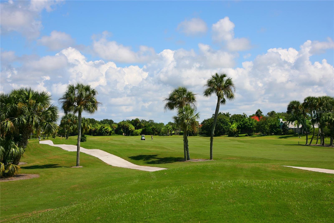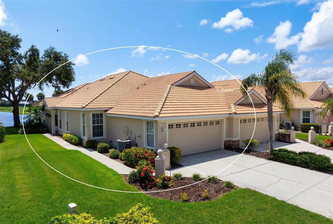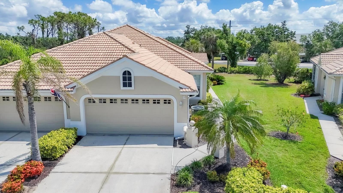1779 San Silvestro Drive, VENICE, FL 34285
Property Photos
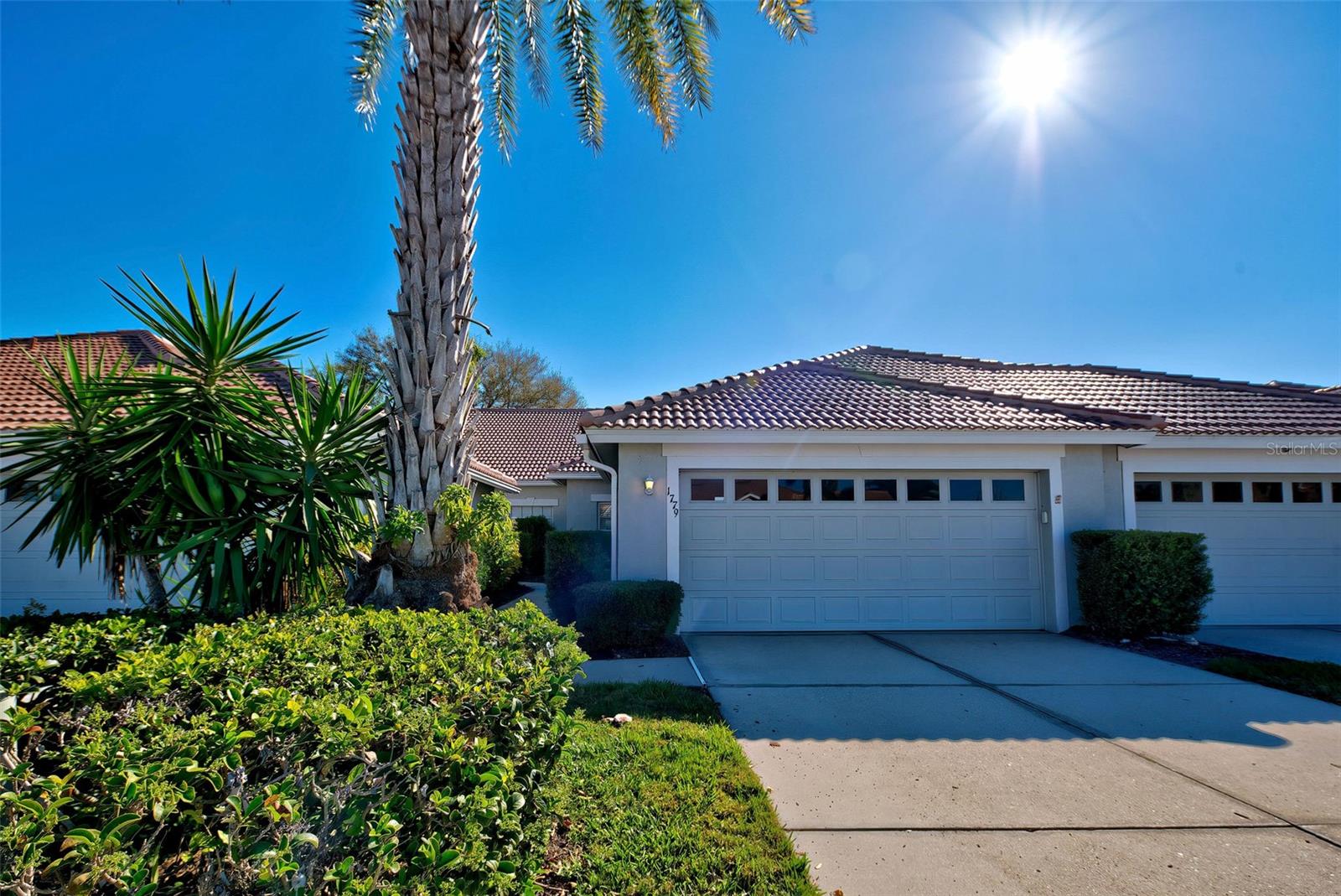
Would you like to sell your home before you purchase this one?
Priced at Only: $325,000
For more Information Call:
Address: 1779 San Silvestro Drive, VENICE, FL 34285
Property Location and Similar Properties
- MLS#: A4600650 ( Residential )
- Street Address: 1779 San Silvestro Drive
- Viewed: 64
- Price: $325,000
- Price sqft: $168
- Waterfront: No
- Year Built: 2000
- Bldg sqft: 1932
- Bedrooms: 2
- Total Baths: 2
- Full Baths: 2
- Garage / Parking Spaces: 2
- Days On Market: 592
- Additional Information
- Geolocation: 27.0837 / -82.394
- County: SARASOTA
- City: VENICE
- Zipcode: 34285
- Subdivision: Pelican Pointe Golf Country C
- Elementary School: Garden Elementary
- Middle School: Venice Area Middle
- High School: Venice Senior High
- Provided by: COLDWELL BANKER SARASOTA CENT.
- Contact: Karen Geiger
- 941-487-5600

- DMCA Notice
-
Description$30,000 price reduction and seller financing at 5% available to qualified buyers!! Call for details fabulous opportunity to own this beautiful 2 bedroom, 2 bath villa at an incredible price! Gorgeous engineered hardwood flooring in the main living areas, bedrooms and open den. Tile in all wet areas. Spacious kitchen has 42" cabinets, granite countertops, newer faucet and dishwasher. A cozy dinette overlooks the courtyard entry. Split plan provides privacy for guests. The primary suite boasts french doors and ensuite bath with stone counters, shower, linen closet and large walk in closet. The main living and dining areas feature skylight domes making the home light and bright. There is a lovely bonus room, enclosed and air conditioned perfect for a cozy sitting area or home office. Guest bath includes stone counters and tub/shower combination. The guest bedroom features a large walk in closet providing plenty of storage. 2 car attached garage. New roof in 2023 and ac in 2019. Impact windows are graced with plantation shutters. Enjoy the outdoors in the screened lanai with a spectacular view of the golf course. Pelican pointe is a premier golf community where membership is not mandatory. Your association fee includes a social membership where you can enjoy the clubhouse with grille room and bar, heated pool, fitness center, tennis courts, pickle ball, library, and a myriad of social activities. 27 holes of golf and pro shop available. Maintenance free living at its finest where lawn care, roof, pest control, basic cable and internet are included. Motivated seller. Come enjoy this maintenance fee, relaxing florida lifestyle today!
Payment Calculator
- Principal & Interest -
- Property Tax $
- Home Insurance $
- HOA Fees $
- Monthly -
For a Fast & FREE Mortgage Pre-Approval Apply Now
Apply Now
 Apply Now
Apply NowFeatures
Building and Construction
- Covered Spaces: 0.00
- Exterior Features: French Doors, Rain Gutters, Sidewalk, Sliding Doors
- Flooring: Ceramic Tile, Hardwood
- Living Area: 1402.00
- Roof: Tile
Land Information
- Lot Features: In County, On Golf Course, Sidewalk, Paved
School Information
- High School: Venice Senior High
- Middle School: Venice Area Middle
- School Elementary: Garden Elementary
Garage and Parking
- Garage Spaces: 2.00
- Open Parking Spaces: 0.00
- Parking Features: Driveway, Garage Door Opener
Eco-Communities
- Water Source: Public
Utilities
- Carport Spaces: 0.00
- Cooling: Central Air
- Heating: Central, Electric
- Pets Allowed: Cats OK, Dogs OK
- Sewer: Public Sewer
- Utilities: BB/HS Internet Available, Cable Connected, Electricity Connected, Public, Sewer Connected, Sprinkler Recycled, Underground Utilities, Water Connected
Amenities
- Association Amenities: Cable TV, Clubhouse, Fence Restrictions, Fitness Center, Gated, Golf Course, Maintenance, Pickleball Court(s), Pool, Recreation Facilities, Security, Tennis Court(s), Vehicle Restrictions
Finance and Tax Information
- Home Owners Association Fee Includes: Guard - 24 Hour, Cable TV, Pool, Escrow Reserves Fund, Maintenance Structure, Maintenance Grounds, Management, Private Road, Recreational Facilities, Security
- Home Owners Association Fee: 1500.00
- Insurance Expense: 0.00
- Net Operating Income: 0.00
- Other Expense: 0.00
- Tax Year: 2024
Other Features
- Appliances: Dishwasher, Disposal, Dryer, Electric Water Heater, Microwave, Range, Refrigerator, Washer
- Association Name: Advanced Management/Jessica Murray
- Association Phone: 941-493-0287
- Country: US
- Furnished: Unfurnished
- Interior Features: Ceiling Fans(s), Eat-in Kitchen, Living Room/Dining Room Combo, Open Floorplan, Stone Counters, Walk-In Closet(s), Window Treatments
- Legal Description: LOT 654 PELICAN POINTE GOLF & COUNTRY CLUB UNIT 6
- Levels: One
- Area Major: 34285 - Venice
- Occupant Type: Vacant
- Parcel Number: 0424060007
- View: Golf Course
- Views: 64
- Zoning Code: RSF3
Similar Properties
Nearby Subdivisions
Aldea Mar
Arcata Del Sol
Bayshore Estates
Beach Manor
Beach Manor Villas
Beach Park
Bellagio On Venice Island
Bird Bay Village
Country Club Estates
Crown Point
Curry Creek Condo Villa
Eagle Point Club The
East Gate Terrace Corr
East Venice
Golden Beach
Gulf Shores
Harbor Lights Mhp Co-op
Lakeside Woods
North Edgewood Sec Of Venice
Not Applicable
Pelican Pointe Golf Cntry Cl
Pelican Pointe Golf Country C
Pinebrook South
South Venezia Park
The Eagle Point Club
The Village At Eagle Point
Venezia Park Sec Of Venice
Venice Edgewood Sec Of
Venice Gulf View
Venice Gulf View Rep
Venice Gulf View Resub
Venice Gulf View Sec Of
Venice Isle
Venice South Gulf View Sec Of
Villa Grande

- Broker IDX Sites Inc.
- 750.420.3943
- Toll Free: 005578193
- support@brokeridxsites.com



