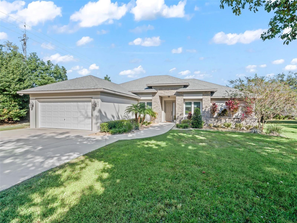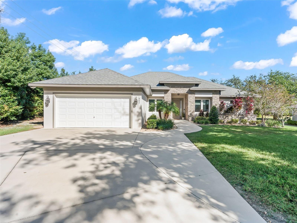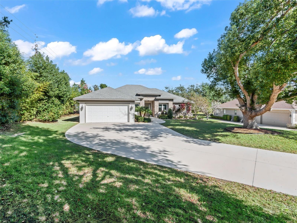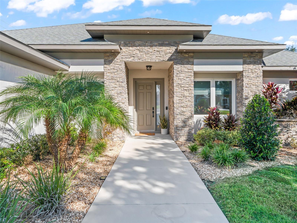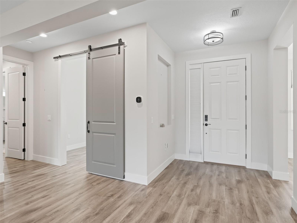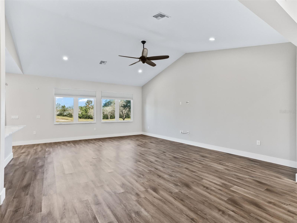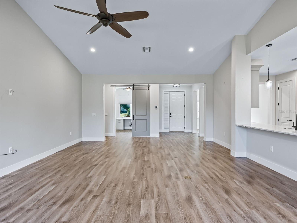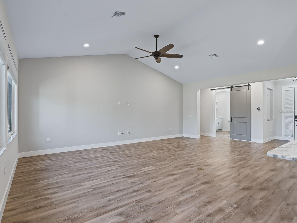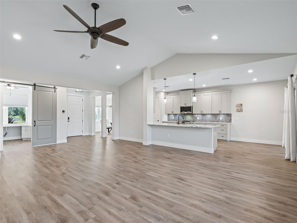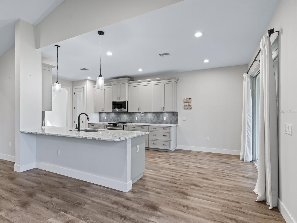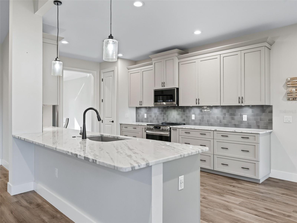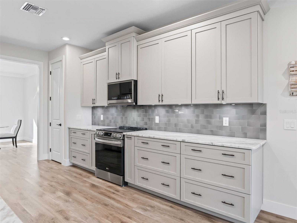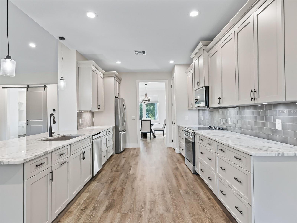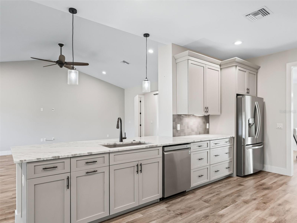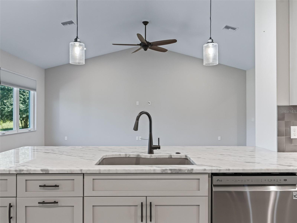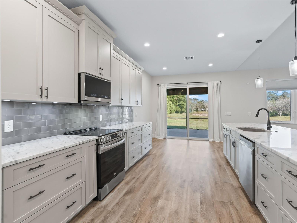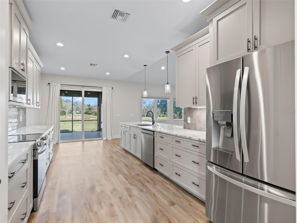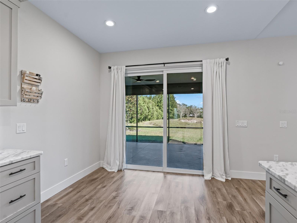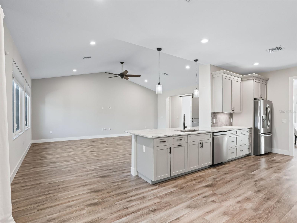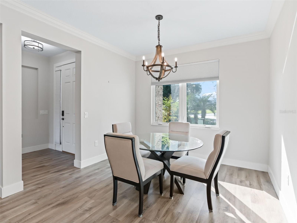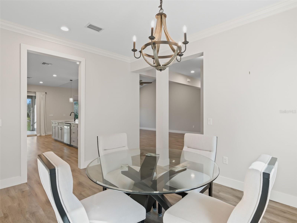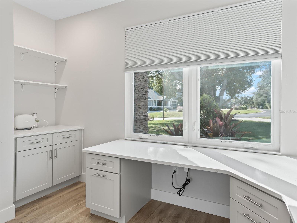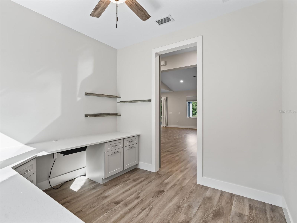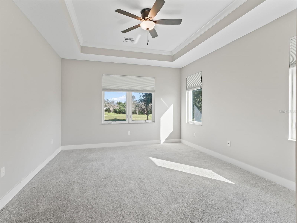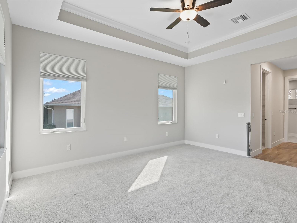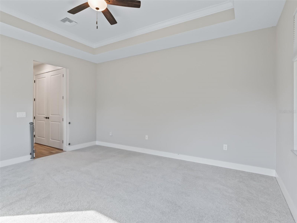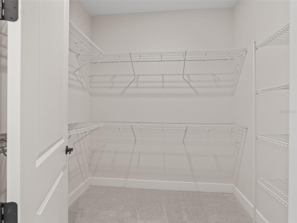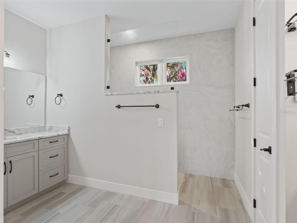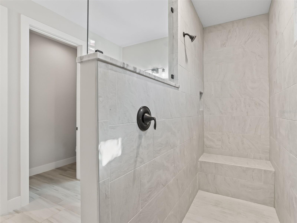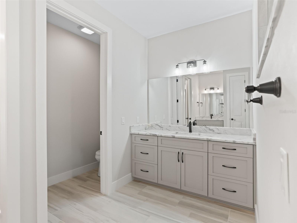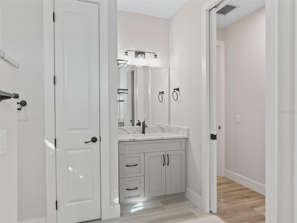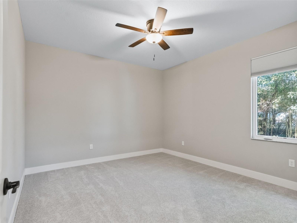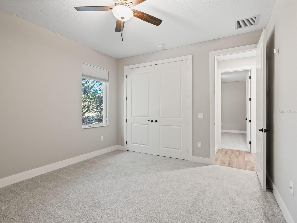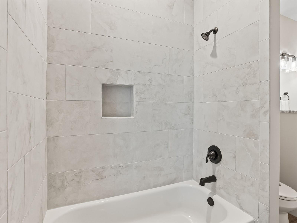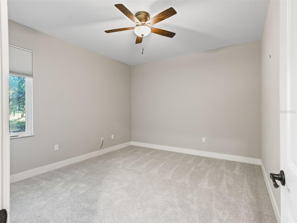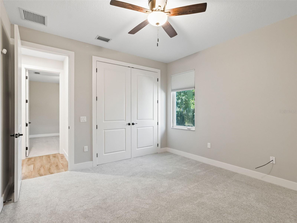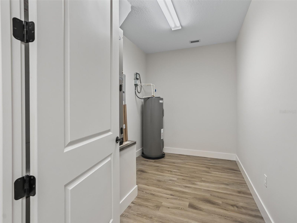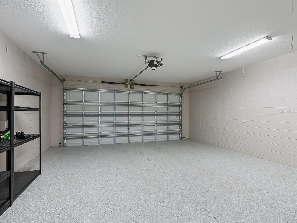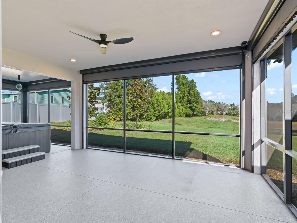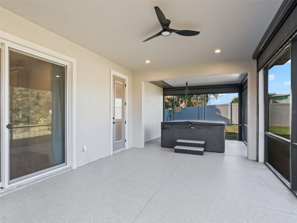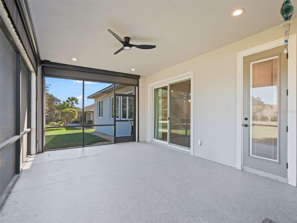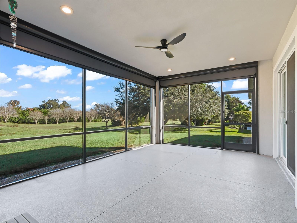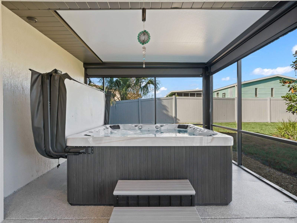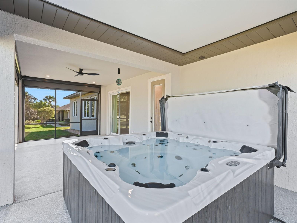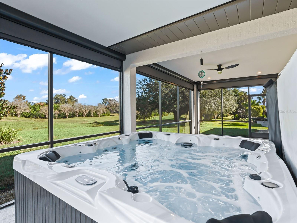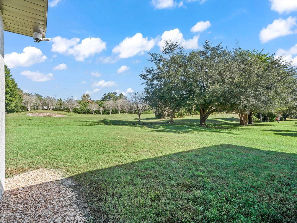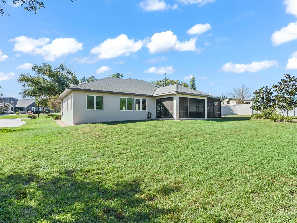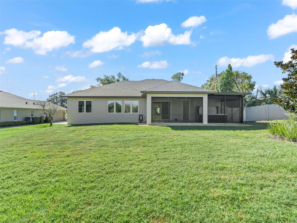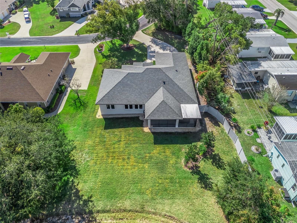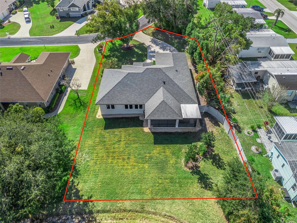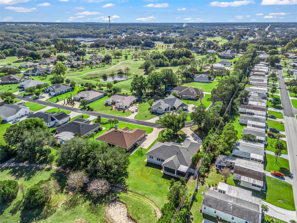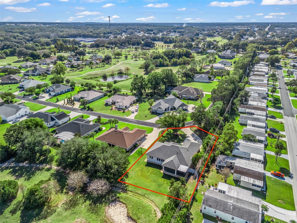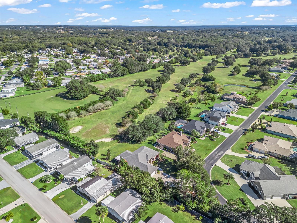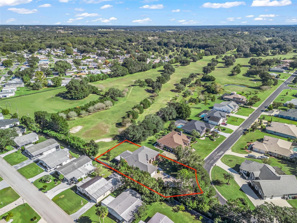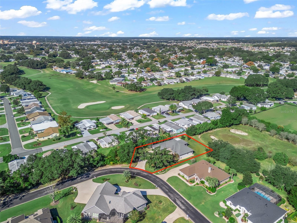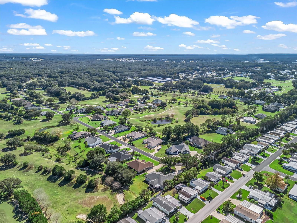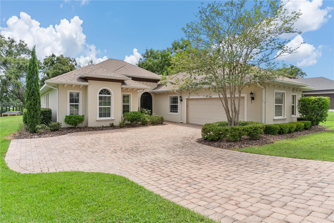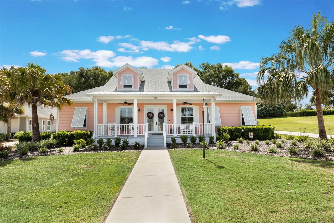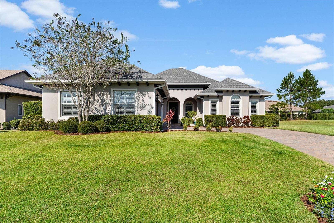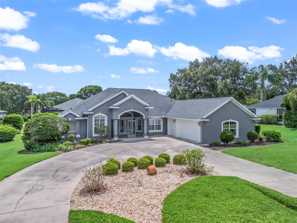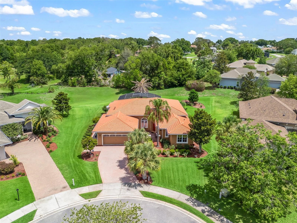562 Dowling Circle, LADY LAKE, FL 32159
Property Photos
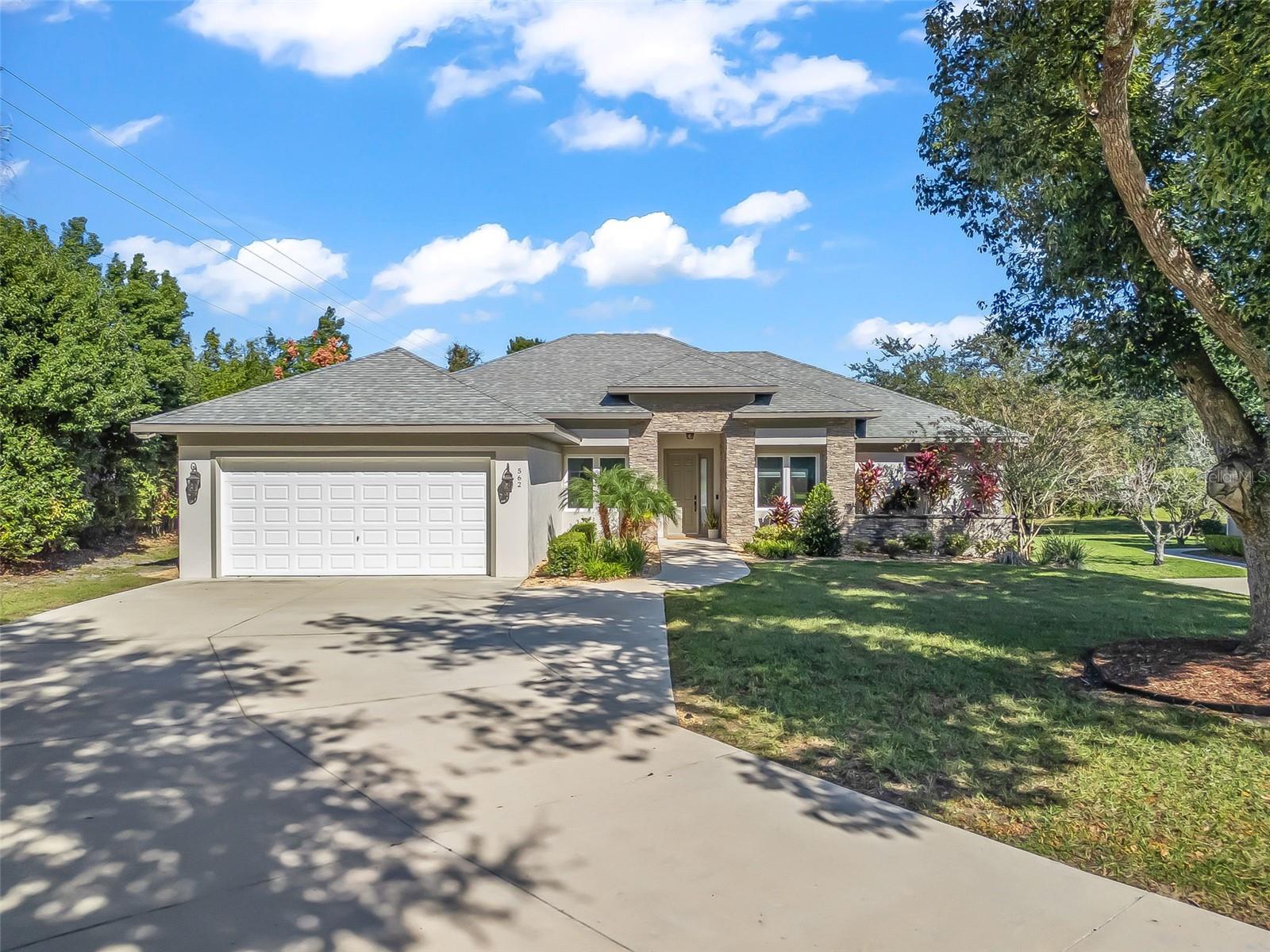
Would you like to sell your home before you purchase this one?
Priced at Only: $529,900
For more Information Call:
Address: 562 Dowling Circle, LADY LAKE, FL 32159
Property Location and Similar Properties
- MLS#: G5104366 ( Residential )
- Street Address: 562 Dowling Circle
- Viewed: 12
- Price: $529,900
- Price sqft: $150
- Waterfront: No
- Year Built: 2022
- Bldg sqft: 3524
- Bedrooms: 3
- Total Baths: 2
- Full Baths: 2
- Garage / Parking Spaces: 2
- Days On Market: 11
- Additional Information
- Geolocation: 28.9508 / -81.9369
- County: LAKE
- City: LADY LAKE
- Zipcode: 32159
- Subdivision: Lady Lake Lakes Ph 02 Lt 01 Bl
- Provided by: ERA GRIZZARD REAL ESTATE
- Contact: Julie Townsend
- 352-787-6966

- DMCA Notice
-
DescriptionBetter than new, 2022 private setting, featuring elegant upgrades in a family friendly, gated, golf course community! This home is stunning with beautiful, exterior decorated, stone accent walls and is a must see! 3 bedrooms, 2 bathrooms plus a den/office. It is immaculate, in like new condition with an open and bright concept and split bedroom floorplan. It boasts thoughtful upgrades and tasteful design. Crown molding frames the main living area, while the gorgeous kitchen showcases shaker style, soft close cabinetry with an abundance of large drawers, a walk in pantry, ss appliances, (new microwave 2024) extended breakfast bar, and a charming dinette area. The main dining room also offers crown molding and is large enough to host holiday meals and entertaining! The primary ensuite is private and inviting. It features an elevated, tray ceiling framed with crown molding and two spacious walk in closets! The adjoining bath is amazing with separate dual raised vanities, granite tops, private commode closet and a large walk in shower which has one piece wilson art solid surface flooring for maintenance free care ( no grout joints ) the second and third bedrooms located on the opposite side of the home share a hall bath that offers access to the lanai. (perfect for a future pool bath) the 7 person spa is located on the expanded lanai which has been completely upgraded by the owners. Enjoy the convenience of remote control blinds providing privacy while relaxing in the high tech spa with bluetooth speakers, fountain feature and so much more! It really is a resort worthy experience and setting! The laundry room is a wonderful size and has a raised vanity with granite top and large utility sink for hand washables. Just off this room is a "dream" storage closet! The two car garage offers an oversized 18x8 garage door with opener and keypad. The floor is epoxy for easy maintenance. There is a side utility exit door also. A few additional features are: spray foam r21 insulated ceilings for energy efficiency, 8" masonry construction with foam injected insulated r13 exterior walls, carrier high efficiency hvac system with humidity control, a 60 amp charging station for electric cars! This is truly a move in ready home located in a gated, family, golf friendly community located minutes from the villages, shopping and restaurants!
Payment Calculator
- Principal & Interest -
- Property Tax $
- Home Insurance $
- HOA Fees $
- Monthly -
For a Fast & FREE Mortgage Pre-Approval Apply Now
Apply Now
 Apply Now
Apply NowFeatures
Building and Construction
- Covered Spaces: 0.00
- Exterior Features: Lighting, Sliding Doors
- Flooring: Carpet, Luxury Vinyl, Tile
- Living Area: 2534.00
- Roof: Shingle
Land Information
- Lot Features: City Limits, Near Golf Course, On Golf Course, Paved, Private
Garage and Parking
- Garage Spaces: 2.00
- Open Parking Spaces: 0.00
- Parking Features: Driveway, Garage Door Opener
Eco-Communities
- Water Source: Private, Well
Utilities
- Carport Spaces: 0.00
- Cooling: Central Air
- Heating: Central
- Pets Allowed: Number Limit, Size Limit, Yes
- Sewer: Septic Tank
- Utilities: BB/HS Internet Available, Cable Available, Electricity Connected, Water Connected
Finance and Tax Information
- Home Owners Association Fee Includes: Common Area Taxes, Escrow Reserves Fund, Private Road
- Home Owners Association Fee: 1200.00
- Insurance Expense: 0.00
- Net Operating Income: 0.00
- Other Expense: 0.00
- Tax Year: 2025
Other Features
- Appliances: Dishwasher, Disposal, Electric Water Heater, Microwave, Refrigerator
- Association Name: Curtis Hathaway
- Association Phone: 614-946-9629
- Country: US
- Interior Features: Built-in Features, Ceiling Fans(s), Crown Molding, High Ceilings, Open Floorplan, Split Bedroom, Stone Counters, Tray Ceiling(s), Walk-In Closet(s), Window Treatments
- Legal Description: LADY LAKE LAKES PHASE 2 SUB LOT 1 BLK A PB 44 PGS 83-84 ORB 6034 PG 1980
- Levels: One
- Area Major: 32159 - Lady Lake (The Villages)
- Occupant Type: Vacant
- Parcel Number: 05-18-24-2100-00A-00100
- Possession: Close Of Escrow
- Style: Contemporary
- Views: 12
- Zoning Code: AG-1
Similar Properties
Nearby Subdivisions
Acreage
Berts Sub
Big Pine Island Sub
Boulevard Oaks Of Lady Lake
Carlton Village Park
Carlton Village Sub
Cathedral Arch Estates
Edge Hill Estates
Green Key Village
Green Key Village Ph 3 Re
Green Key Village Ph 3 Rep
Groveharbor Hills
Hammock Oaks
Hammock Oaks Ph 1b
Hammock Oaks Townhomes
Hammock Oaks Villas
Harbor Hills
Harbor Hills The Grove
Harbor Hills Ph 05
Harbor Hills Ph 6b
Harbor Hills Pt Rep
Harbor Hills Un 1
Kh Cw Hammock Oaks
Kh Cw Hammock Oaks Llc
Lady Lake April Hills
Lady Lake Bradley Estates Sub
Lady Lake Cierra Oaks
Lady Lake Hueys
Lady Lake Lakes Ph 02 Lt 01 Bl
Lady Lake Oak Grove Mobile Hom
Lady Lake Orange Blossom Garde
Lady Lake Padgett Estates Sub
Lady Lake Pt Rep Padgett Estat
Lady Lake Stevens Add
Lady Lake Villas Of Spanish Sp
Lady Lake Vista Sonoma Villas
Lakes Lady Lake
Milu Estates
None
Oak Pointe Sub
Oakland Hills Sub
Orange Blossom
Orange Blossoms Gardens
Reserves At Hammock Oaks
Reserves At Hammock Oaks Phase
Sligh Teagues Add
Stonewood Estates
Stonewood Manor
The Villages
Villages Lady Lake
Villages Of Sumter Villa San M
Villages Of Sumter Villa Tierr
Windsor Green

- Broker IDX Sites Inc.
- 750.420.3943
- Toll Free: 005578193
- support@brokeridxsites.com



