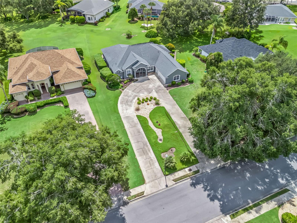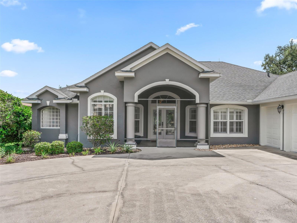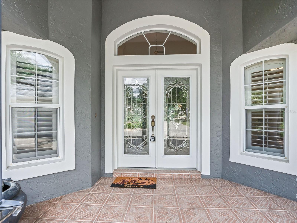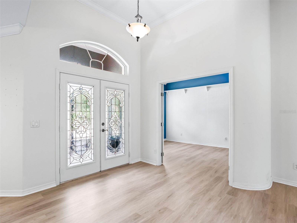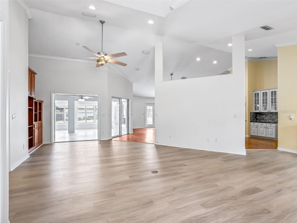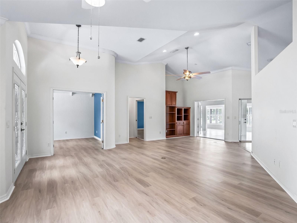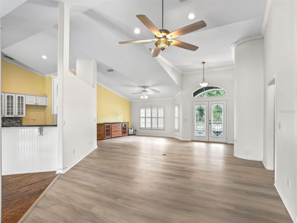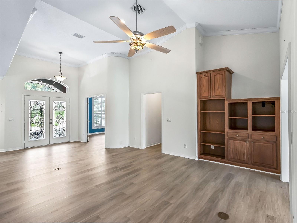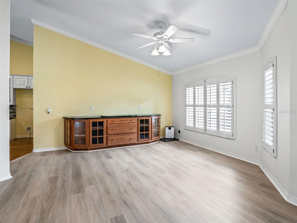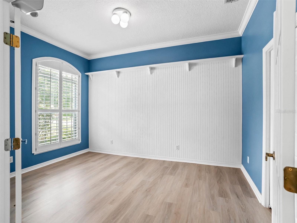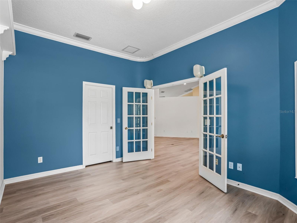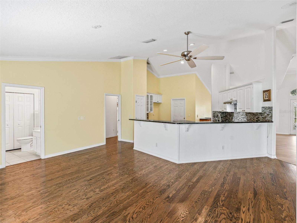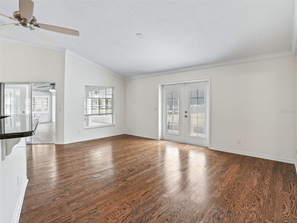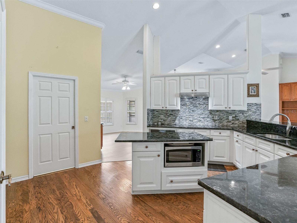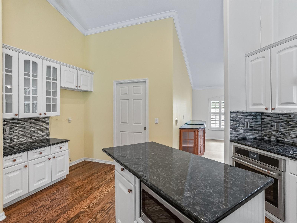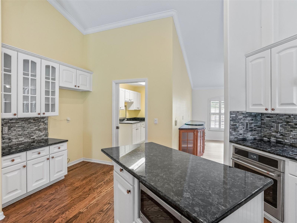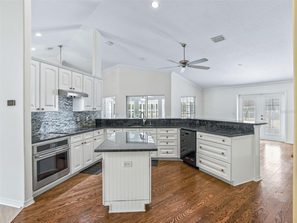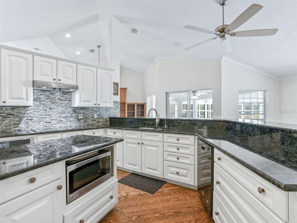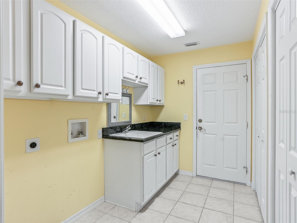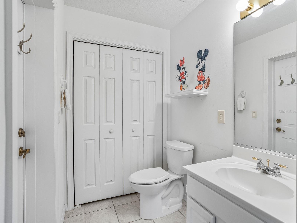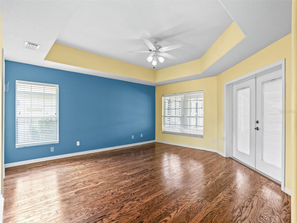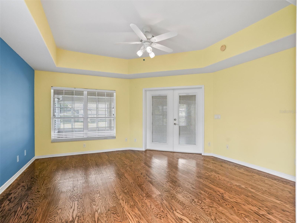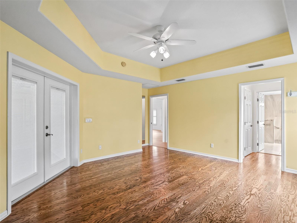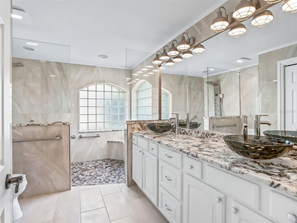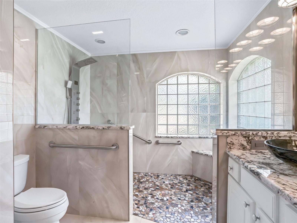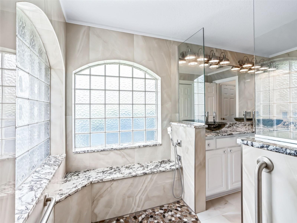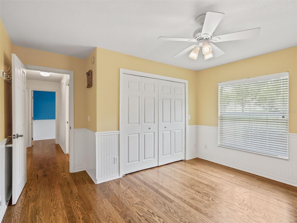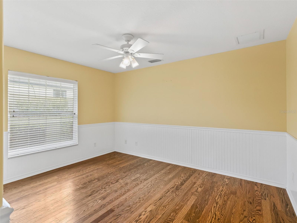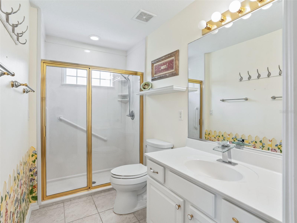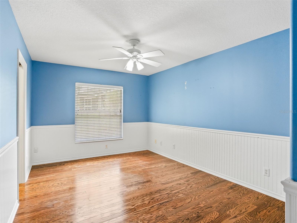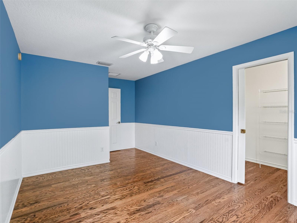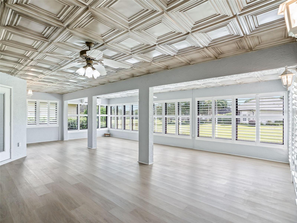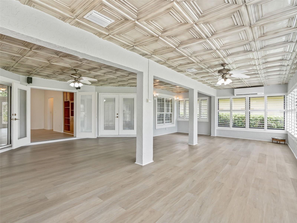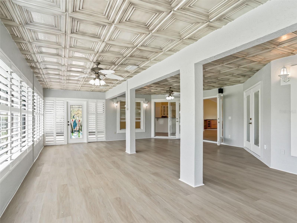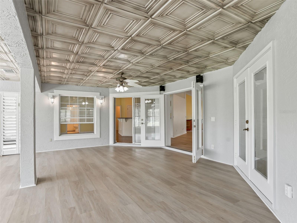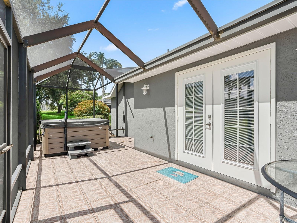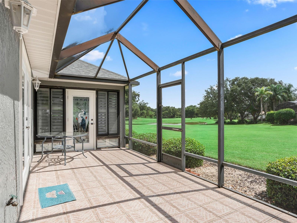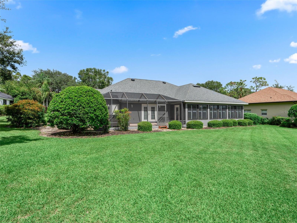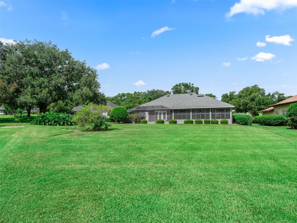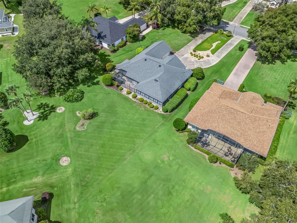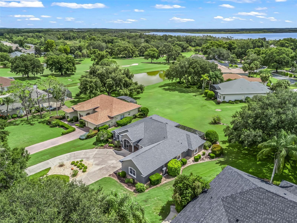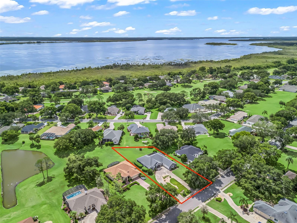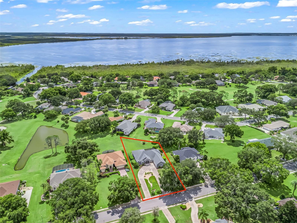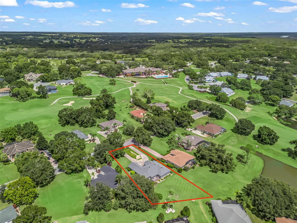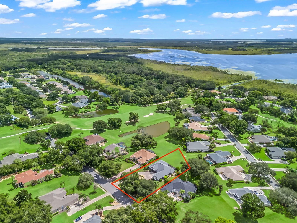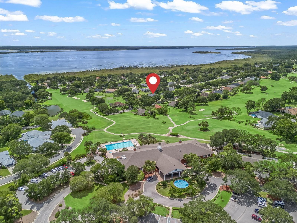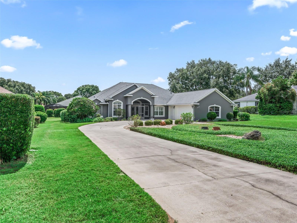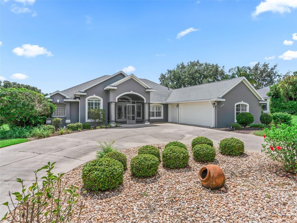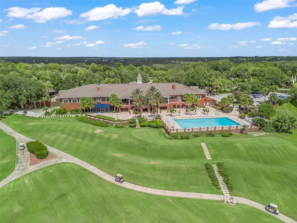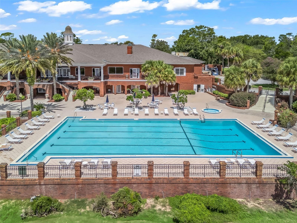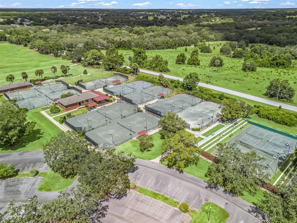39640 Harbor Hills Boulevard, LADY LAKE, FL 32159
Property Photos
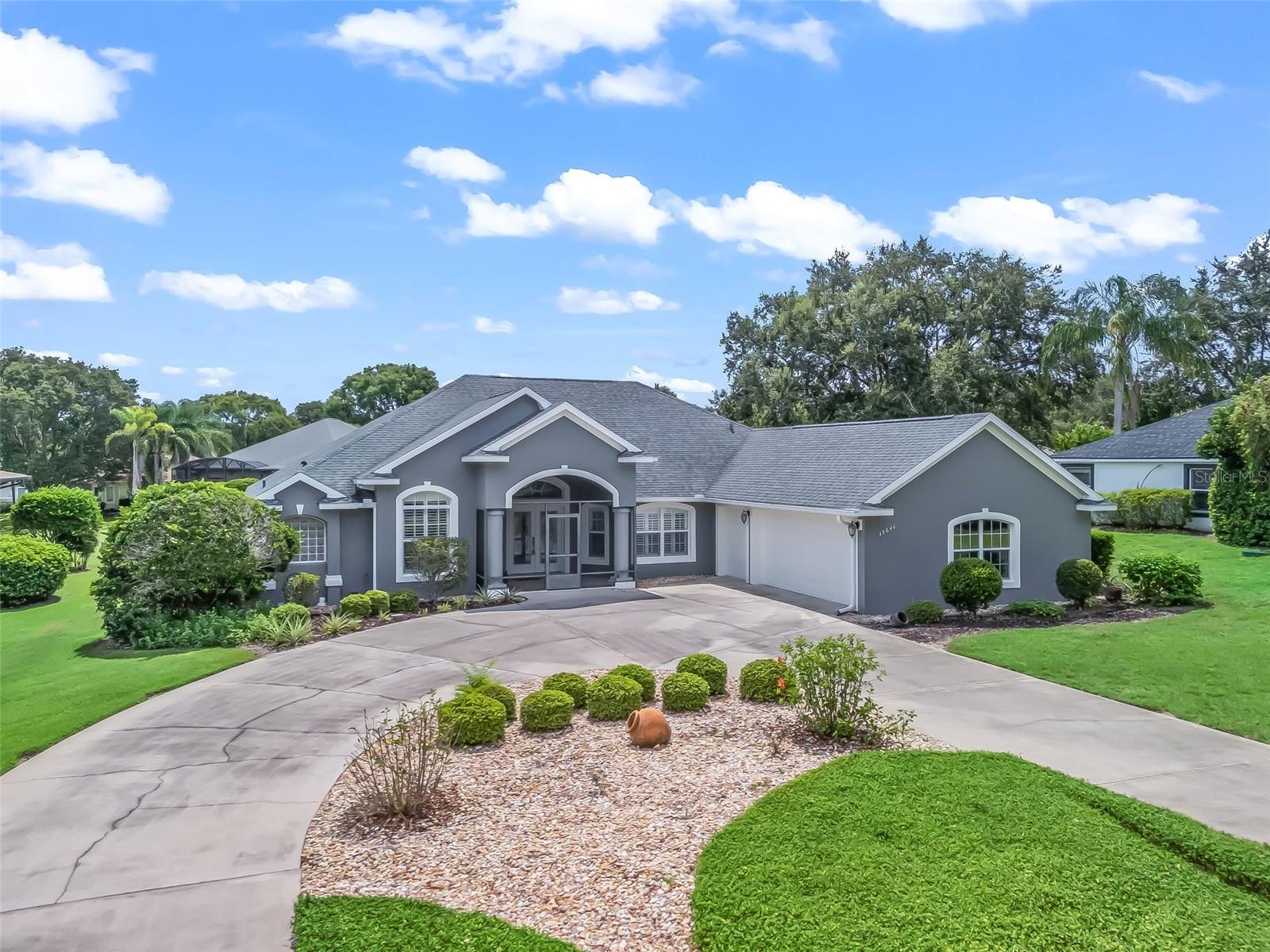
Would you like to sell your home before you purchase this one?
Priced at Only: $529,900
For more Information Call:
Address: 39640 Harbor Hills Boulevard, LADY LAKE, FL 32159
Property Location and Similar Properties
- MLS#: G5101864 ( Residential )
- Street Address: 39640 Harbor Hills Boulevard
- Viewed: 43
- Price: $529,900
- Price sqft: $136
- Waterfront: No
- Year Built: 2001
- Bldg sqft: 3891
- Bedrooms: 3
- Total Baths: 3
- Full Baths: 2
- 1/2 Baths: 1
- Garage / Parking Spaces: 3
- Days On Market: 58
- Additional Information
- Geolocation: 28.9264 / -81.8542
- County: LAKE
- City: LADY LAKE
- Zipcode: 32159
- Subdivision: Harbor Hills Pt Rep
- Provided by: ERA GRIZZARD REAL ESTATE
- Contact: Julie Townsend
- 352-259-4900

- DMCA Notice
-
DescriptionThis beautifully updated home in the desirable Harbor Hills Golf and Country Club gated community sits on a spacious half acre lot and offers exceptional style and comfort. Boasting natural light throughout with 3 bedrooms, 2.5 baths, an office/den with closet, this property combines modern upgrades with timeless appeal. From the moment you arrive, you'll notice the fresh exterior paint, oversized 3 car garage and circular driveway offering ample storage and parking. Enter through the Leaded Glass French doors (2020) and be welcomed by newer stylish plank flooring that flows throughout the Living/Dining Rooms, the Den, and Great Room. These rooms have also been refreshed with beautiful Plantation Shutters. The Huge Great room offers an additional 654 living space and is climate controlled by a 3 ton Mini Split unit (2025) and features: fresh paint, updated ceiling tiles, and a stunning stained glass door leading to the newly screened lanai with included Hot Tub (2019). The remodeled kitchen features gorgeous granite counter tops, tiled back splash, upgraded cabinetry, high end Caf cook top and oven (2022), a Bosch vent/exhaust fan (2022), and matching granite topped credenza and laundry room. The luxurious master bath has also been fully remodeled, showcasing an ADA compliant shower offering wheelchair accessibility with both standing and seated options, A body shower and hand wand! Granite counter tops, new sinks, updated lighting, a new exhaust fan, New Commode and gorgeous tile floors and walls for a modern, functional, and elegant finish. Energy efficiency has been prioritized with the addition of a thermal blanket insulation in the attic and two solar powered attic fans (2024), Newer roof shingles in (2023). A few additional upgrades include: A 5 ton Rudd HVAC system (2025) ensuring efficient cooling throughout. A 50 Gallon Hot water heater (2025), Shade control French doors leading to the screened lanai (2020). New screen installed in both front and back enclosures (2025), Lightning Rods and a new commode in the Hall bath. Whether you're entertaining guests or enjoying quiet evenings, this home offers the perfect blend of functionality and style. Every upgrade has been carefully selected to enhance your lifestylemaking this property a standout in todays market.
Payment Calculator
- Principal & Interest -
- Property Tax $
- Home Insurance $
- HOA Fees $
- Monthly -
For a Fast & FREE Mortgage Pre-Approval Apply Now
Apply Now
 Apply Now
Apply NowFeatures
Building and Construction
- Covered Spaces: 0.00
- Flooring: Ceramic Tile, Luxury Vinyl, Wood
- Living Area: 2531.00
- Roof: Shingle
Land Information
- Lot Features: In County, Paved
Garage and Parking
- Garage Spaces: 3.00
- Open Parking Spaces: 0.00
Eco-Communities
- Water Source: Public
Utilities
- Carport Spaces: 0.00
- Cooling: Central Air
- Heating: Central
- Pets Allowed: Yes
- Sewer: Septic Tank
- Utilities: BB/HS Internet Available, Cable Available, Electricity Connected, Water Connected
Amenities
- Association Amenities: Gated
Finance and Tax Information
- Home Owners Association Fee Includes: Guard - 24 Hour
- Home Owners Association Fee: 546.34
- Insurance Expense: 0.00
- Net Operating Income: 0.00
- Other Expense: 0.00
- Tax Year: 2024
Other Features
- Appliances: Built-In Oven, Cooktop, Dishwasher, Disposal, Range Hood
- Association Name: Lara Parker
- Association Phone: 3527537000
- Country: US
- Interior Features: Ceiling Fans(s), Crown Molding, Living Room/Dining Room Combo, Split Bedroom
- Legal Description: PARTIAL REPLAT OF HARBOR HILLS SUB LOT 22 BLK BB PB 35 PGS 80-83 ORB 4923 PG 466
- Levels: One
- Area Major: 32159 - Lady Lake (The Villages)
- Occupant Type: Vacant
- Parcel Number: 13-18-24-0505-0BB-02200
- Possession: Close Of Escrow
- Style: Contemporary
- Views: 43
- Zoning Code: PUD
Similar Properties
Nearby Subdivisions
Berts Sub
Big Pine Island Sub
Boulevard Oaks Of Lady Lake
Carlton Village
Carlton Village Park
Carlton Village Sub
Cathedral Arch Estates
Cierra Oaks Lady Lake
Cresswind Hammock Oaks
Edge Hill Estates
Green Key Village
Green Key Village Ph 3 Re
Green Key Village Ph 3 Rep
Groveharbor Hills
Hammock Oaks
Hammock Oaks Villas
Harbor Hills
Harbor Hills The Grove
Harbor Hills Groves
Harbor Hills Ph 05
Harbor Hills Ph 6b
Harbor Hills Pt Rep
Harbor Hills Un 1
Kh Cw Hammock Oaks Llc
Lady Lake April Hills
Lady Lake Cierra Oaks
Lady Lake Hueys
Lady Lake Lakes Ph 02 Lt 01 Bl
Lady Lake Orange Blossom Garde
Lady Lake Padgett Estates Sub
Lady Lake Pt Rep Padgett Estat
Lady Lake Rosemary Terrace
Lady Lake Stevens Add
Lady Lake Villas Of Spanish Sp
Lady Lake Vista Sonoma Villas
Lakes Lady Lake
Milu Estates
None
Oak Pointe Sub
Orange Blossom
Orange Blossoms Gardens
Reserves At Hammock Oaks
Reserves At Hammock Oaks Phase
Sligh Teagues Add
Spring Arbor Village
Stonewood Estates
Stonewood Manor
The Villages
Villages Lady Lake
Villages Of Sumter Villa Tierr
Windsor Green

- Broker IDX Sites Inc.
- 750.420.3943
- Toll Free: 005578193
- support@brokeridxsites.com



