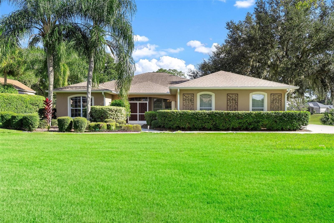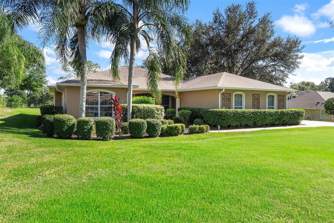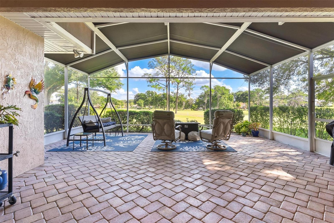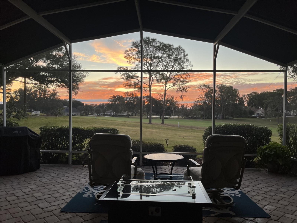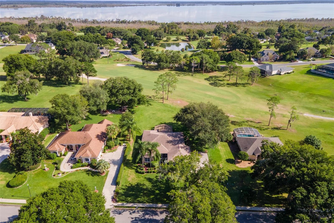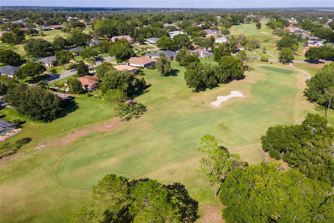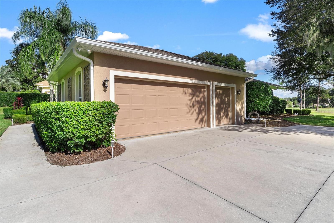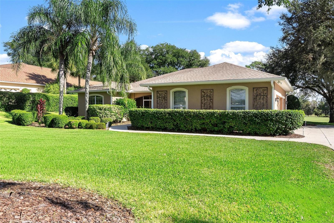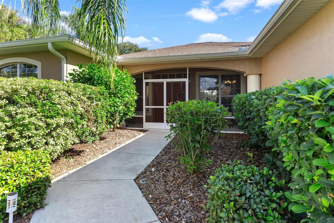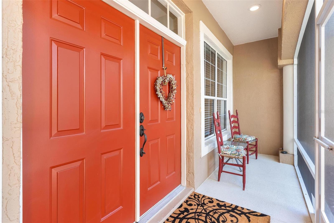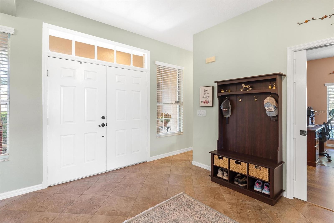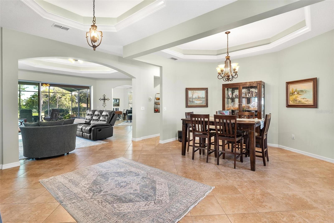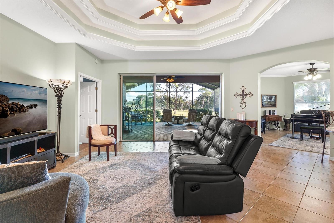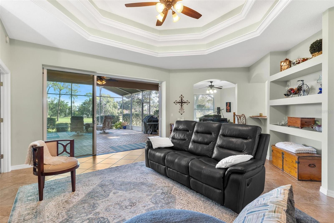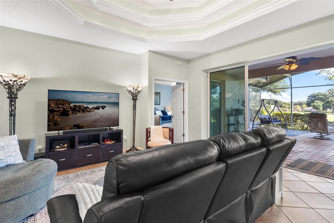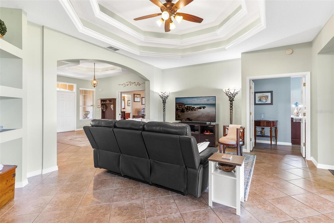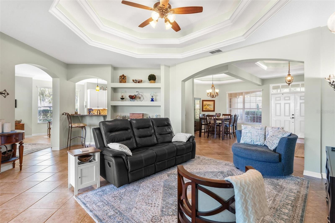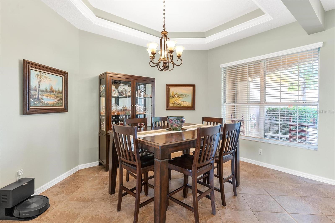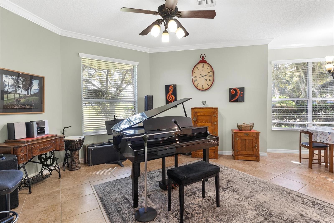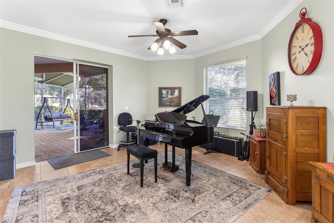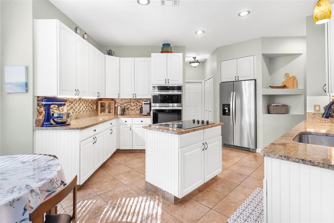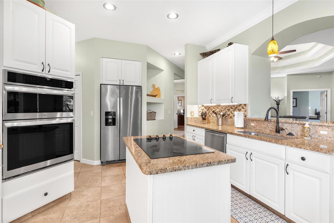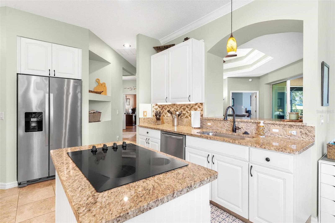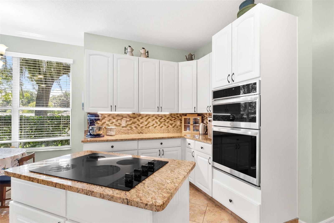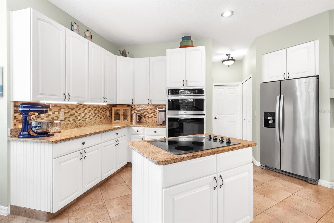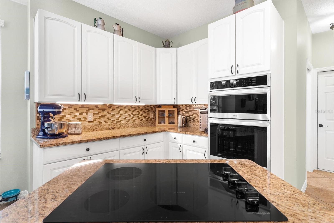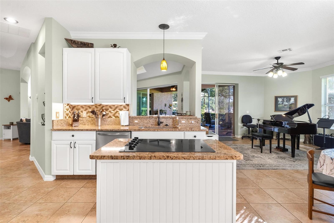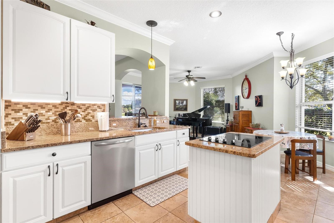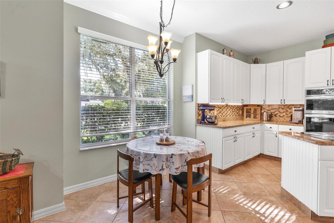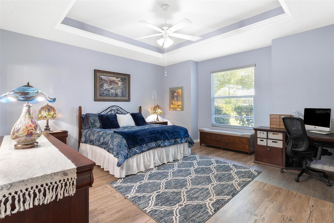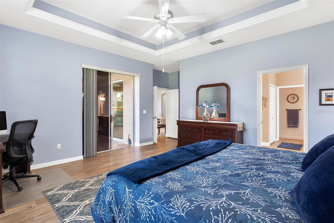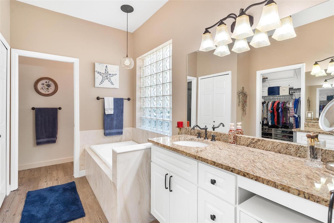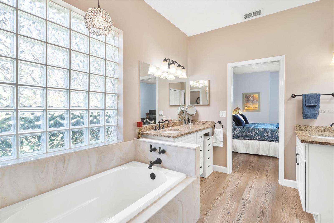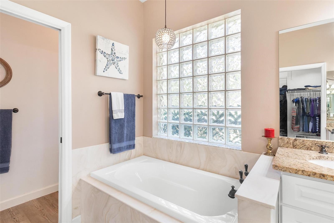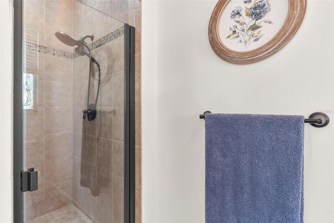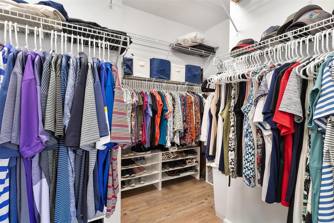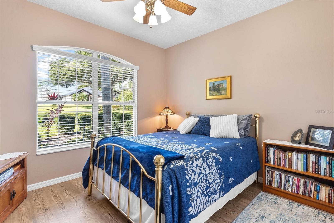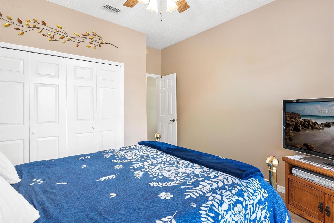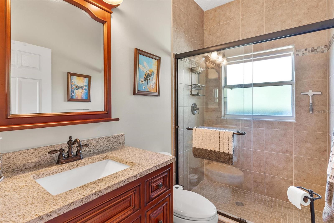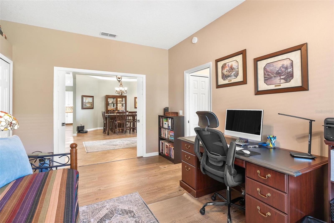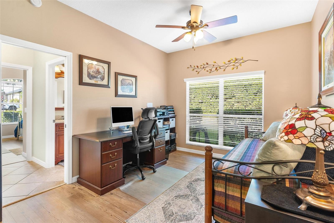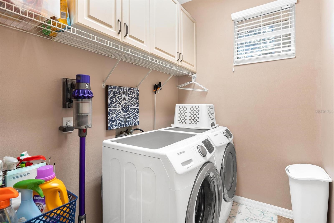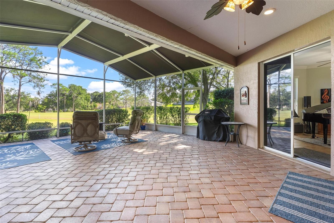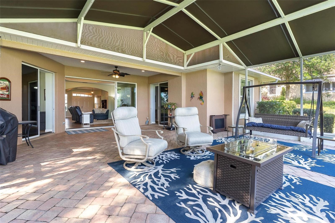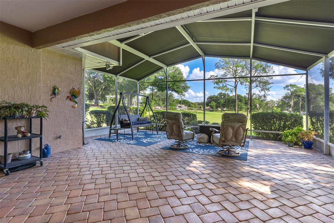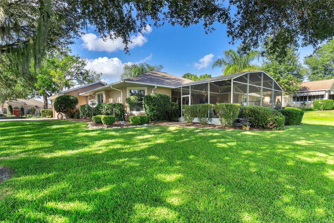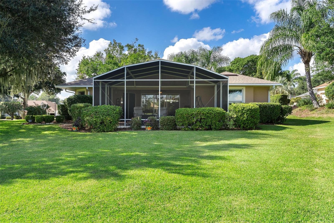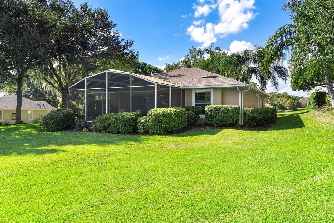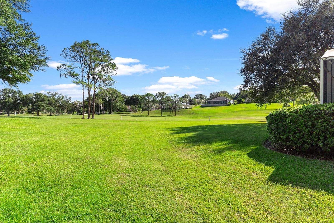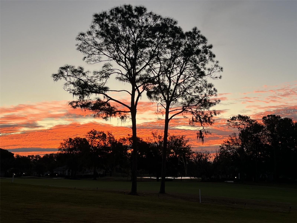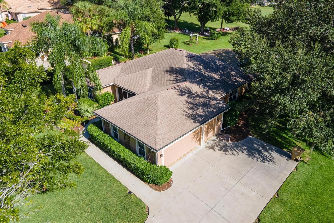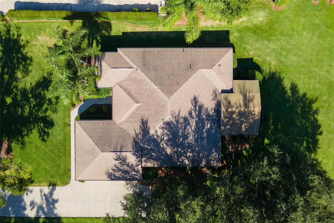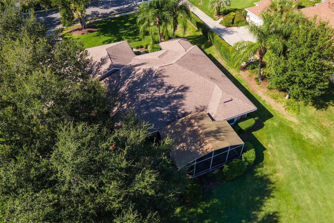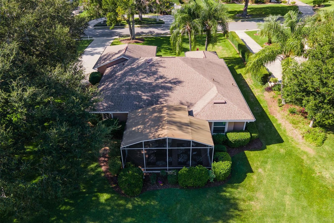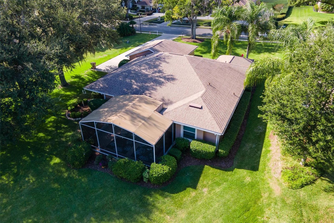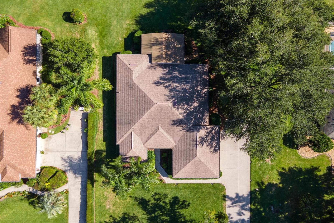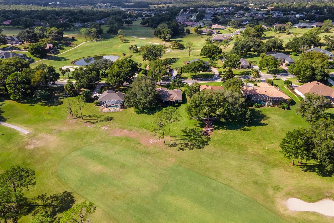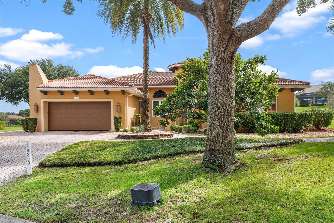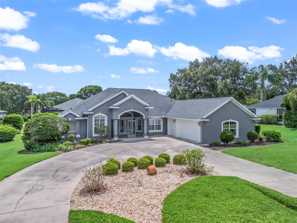39342 Harbor Hills Boulevard, LADY LAKE, FL 32159
Property Photos
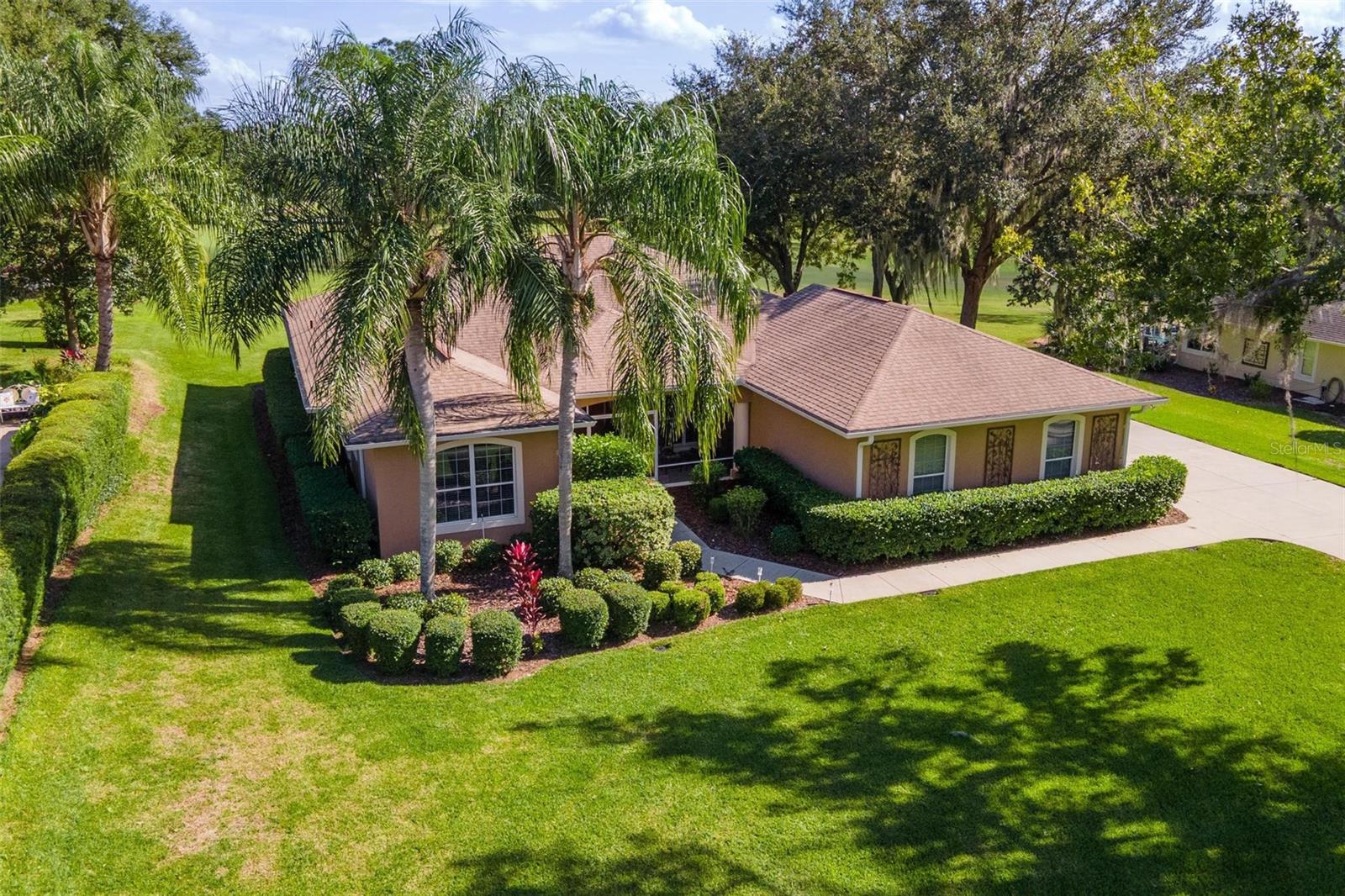
Would you like to sell your home before you purchase this one?
Priced at Only: $489,000
For more Information Call:
Address: 39342 Harbor Hills Boulevard, LADY LAKE, FL 32159
Property Location and Similar Properties
- MLS#: G5104150 ( Residential )
- Street Address: 39342 Harbor Hills Boulevard
- Viewed: 3
- Price: $489,000
- Price sqft: $132
- Waterfront: No
- Year Built: 1998
- Bldg sqft: 3718
- Bedrooms: 3
- Total Baths: 2
- Full Baths: 2
- Garage / Parking Spaces: 3
- Days On Market: 10
- Additional Information
- Geolocation: 28.9216 / -81.8597
- County: LAKE
- City: LADY LAKE
- Zipcode: 32159
- Subdivision: Harbor Hills
- Provided by: MORRIS REALTY AND INVESTMENTS
- Contact: Theresa Morris
- 352-435-4663

- DMCA Notice
-
DescriptionLIKE NEW & AFFORDABLE....GOLFCOURSE FRONTAGE! Discover your next home in a charming, GUARD GATED, all age, Central Florida Golfing community...feel safe and Secure! This beautifully updated home offers peace of mind with replacement of roof (2019), Hot Water Heater (2021) and Septic Drain field replaced (2024)! This "move in ready" home has been remodeled throughout to include freshly painted interior, and replacement of flooring in bedrooms & Primary Bath. You will love the enhanced lighting in tray ceilings and under kitchen cabinets. Additional updates in year 2024 include replacements of exterior electrical box, Air conditioner coil/Compressor, new exterior porch screens, Gutter with "Leaf Guard" feature, Lanai pavers re sanded and more...Enjoy golf and water views overlooking the 17th fairway and 13th green. This home welcomes you to a manicured lawn, screened double door entry, and a bright open layout featuring large foyer, formal living plus, family, and dining rooms. The large kitchen boasts a smooth stove top built in a convenient center island, granite counters, a tile backsplash, newer appliances, and a breakfast nook. The Primary suite offers patio access and a spa like bath with dual vanities, a shower, soaking tub, and glass block window. Your guests will love the privacy that the split plan design offers you to bedroom 2 & 3 (used as a den/ office). Enjoy the amazing, oversized back lanai with an attached, canvas covered birdcage! Plenty of room for your vehicles in the side entry oversized 2 Car plus Golf Cart Garage with additional space for storage or projects, Tree shaded backyard is perfect for relaxing with sunrise or golf frontage views. For additional fees, residents can have the option to enjoy access to the Country Club amenities including golf, swimming, tennis, pickleball, fitness center, RV/Boat storage and a private marina on Lake Griffin all within the scenic, treed neighborhood featuring sidewalks & rolling hills for your walking pleasure!! Conveniently located just minutes from The Villages and major shopping/dining! Schedule your private tour today you'll love what this home and community have to offer! CALL TODAY with NO REGRETS!!
Payment Calculator
- Principal & Interest -
- Property Tax $
- Home Insurance $
- HOA Fees $
- Monthly -
For a Fast & FREE Mortgage Pre-Approval Apply Now
Apply Now
 Apply Now
Apply NowFeatures
Building and Construction
- Covered Spaces: 0.00
- Exterior Features: Rain Gutters, Sidewalk, Sliding Doors, Storage
- Flooring: Ceramic Tile, Luxury Vinyl
- Living Area: 2233.00
- Roof: Shingle
Garage and Parking
- Garage Spaces: 3.00
- Open Parking Spaces: 0.00
Eco-Communities
- Water Source: Public
Utilities
- Carport Spaces: 0.00
- Cooling: Central Air
- Heating: Central, Electric, Heat Pump
- Pets Allowed: Yes
- Sewer: Septic Tank
- Utilities: Cable Connected, Electricity Connected, Public, Underground Utilities, Water Connected
Finance and Tax Information
- Home Owners Association Fee Includes: Guard - 24 Hour, Maintenance Grounds, Private Road, Security
- Home Owners Association Fee: 546.34
- Insurance Expense: 0.00
- Net Operating Income: 0.00
- Other Expense: 0.00
- Tax Year: 2024
Other Features
- Appliances: Built-In Oven, Cooktop, Dishwasher, Disposal, Dryer, Electric Water Heater, Microwave, Refrigerator, Washer
- Association Name: Lara Parker
- Association Phone: 352-753-7000
- Country: US
- Interior Features: Crown Molding, Eat-in Kitchen, High Ceilings, Primary Bedroom Main Floor, Solid Surface Counters, Solid Wood Cabinets, Thermostat, Tray Ceiling(s), Walk-In Closet(s), Window Treatments
- Legal Description: HARBOR HILLS UNIT 1 LOT 2 BLK L PB 30 PGS 13-27 ORB 6254 PG 1326
- Levels: One
- Area Major: 32159 - Lady Lake (The Villages)
- Occupant Type: Owner
- Parcel Number: 13-18-24-0500-00L-00200
- Zoning Code: PUD
Similar Properties
Nearby Subdivisions
Berts Sub
Big Pine Island Sub
Boulevard Oaks Of Lady Lake
Carlton Village Park
Carlton Village Sub
Cathedral Arch Estates
Edge Hill Estates
Green Key Village
Green Key Village Ph 3 Re
Green Key Village Ph 3 Rep
Groveharbor Hills
Hammock Oaks
Hammock Oaks Ph 1b
Hammock Oaks Townhomes
Hammock Oaks Villas
Harbor Hills
Harbor Hills The Grove
Harbor Hills Ph 05
Harbor Hills Ph 6b
Harbor Hills Pt Rep
Harbor Hills Un 1
Kh Cw Hammock Oaks
Kh Cw Hammock Oaks Llc
Lady Lake April Hills
Lady Lake Bradley Estates Sub
Lady Lake Cierra Oaks
Lady Lake Hueys
Lady Lake Lakes Ph 02 Lt 01 Bl
Lady Lake Orange Blossom Garde
Lady Lake Padgett Estates Sub
Lady Lake Pt Rep Padgett Estat
Lady Lake Stevens Add
Lady Lake Villas Of Spanish Sp
Lady Lake Vista Sonoma Villas
Lakes Lady Lake
Milu Estates
Na
None
Oak Pointe Sub
Orange Blossom
Orange Blossoms Gardens
Reserves At Hammock Oaks
Reserves At Hammock Oaks Phase
Sligh Teagues Add
Stonewood Estates
Stonewood Manor
The Villages
Villages Lady Lake
Villages Of Sumter Villa San M
Villages Of Sumter Villa Tierr
Windsor Green

- Broker IDX Sites Inc.
- 750.420.3943
- Toll Free: 005578193
- support@brokeridxsites.com



