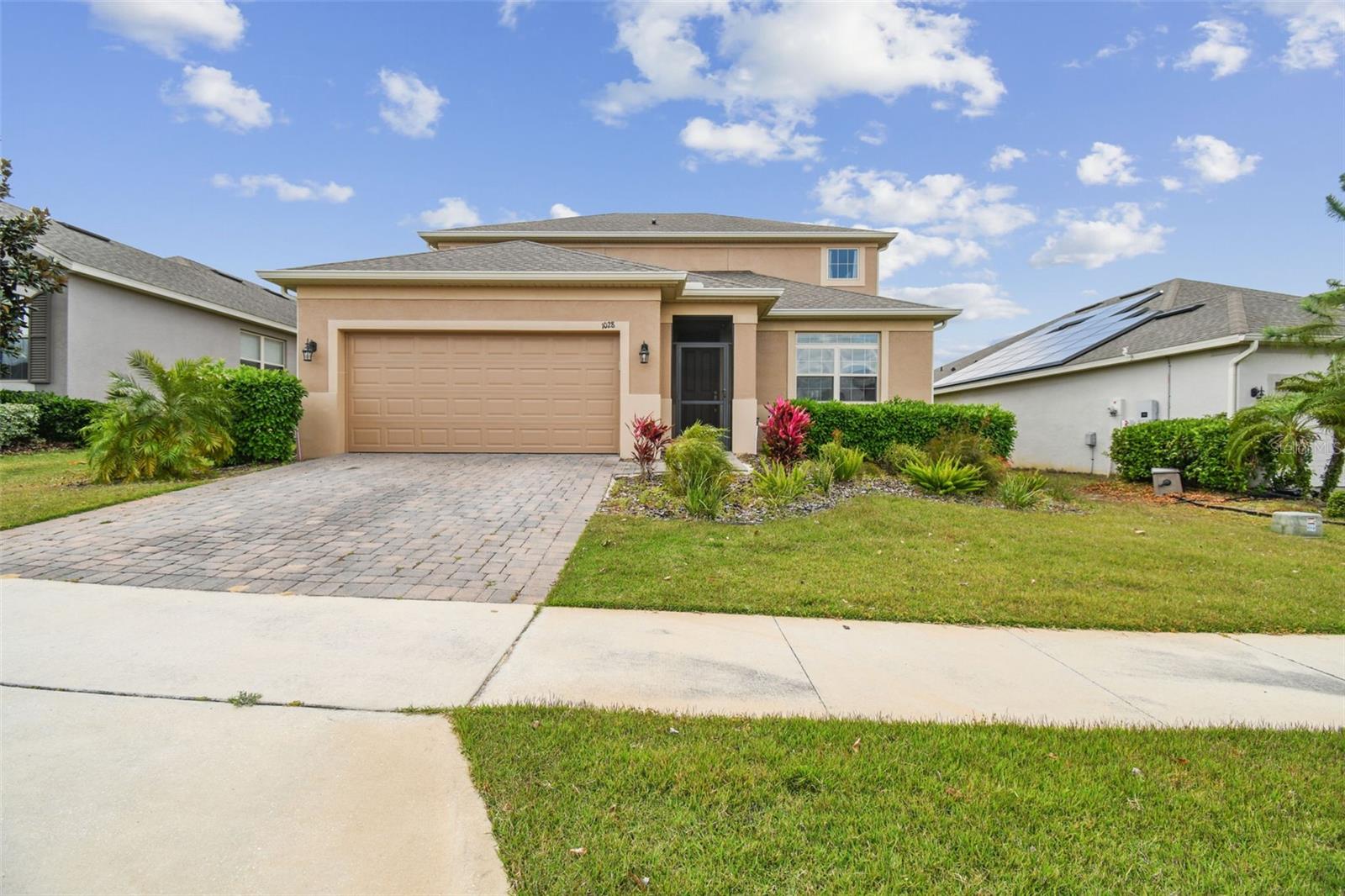2365 Treasure Hill Street, CLERMONT, FL 34715
Property Photos

Would you like to sell your home before you purchase this one?
Priced at Only: $479,900
For more Information Call:
Address: 2365 Treasure Hill Street, CLERMONT, FL 34715
Property Location and Similar Properties
- MLS#: G5103710 ( Residential )
- Street Address: 2365 Treasure Hill Street
- Viewed: 9
- Price: $479,900
- Price sqft: $167
- Waterfront: No
- Year Built: 2023
- Bldg sqft: 2882
- Bedrooms: 4
- Total Baths: 3
- Full Baths: 2
- 1/2 Baths: 1
- Garage / Parking Spaces: 2
- Days On Market: 10
- Additional Information
- Geolocation: 28.6151 / -81.7215
- County: LAKE
- City: CLERMONT
- Zipcode: 34715
- Subdivision: Villagesminneola Hills Ph 1b
- Provided by: OLYMPUS EXECUTIVE REALTY INC
- Contact: Carolina Valenzuela
- 407-469-0090

- DMCA Notice
-
DescriptionWelcome to your new home in one of Central Floridas most exciting master planned communities, just minutes from the Florida Turnpike and nestled amid the rolling hills, this home offers more than just a floor planit offers a lifestyle. This beautiful 4 bedroom, 2.5 bath two story home offers the perfect blend of comfort and convenience. The primary bedroom is conveniently located on the first floor, providing privacy and ease of access. Upstairs, youll find three additional bedrooms and a spacious loftideal for a home office, playroom, or media space. Enjoy peace and privacy in the partially fenced backyard and covered patio, perfect for relaxing or entertaining outdoors. Here you're part of a vibrant, growing community with brand new retail and services (including Publix & more) just minutes away. A newly built K 8 school and full service Advent Health hospital right nearby, ensuring excellent access for families and peace of mind for all. Trails, parks, open spaces and community amenities built into the design of recreation and preservation. Easy commuter access via the Turnpike, yet removed enough for a comfortable, suburban feel. If youre looking for a home that brings convenience, community and future valuethis is it. Schedule your visit today and see why the Hills of Minneola is fast becoming the area of choice.
Payment Calculator
- Principal & Interest -
- Property Tax $
- Home Insurance $
- HOA Fees $
- Monthly -
For a Fast & FREE Mortgage Pre-Approval Apply Now
Apply Now
 Apply Now
Apply NowFeatures
Building and Construction
- Covered Spaces: 0.00
- Exterior Features: Sidewalk, Sliding Doors
- Flooring: Carpet, Ceramic Tile
- Living Area: 2226.00
- Roof: Shingle
Land Information
- Lot Features: Sidewalk, Paved
Garage and Parking
- Garage Spaces: 2.00
- Open Parking Spaces: 0.00
Eco-Communities
- Water Source: Public
Utilities
- Carport Spaces: 0.00
- Cooling: Central Air
- Heating: Central, Electric
- Pets Allowed: Yes
- Sewer: Public Sewer
- Utilities: Electricity Connected, Public, Underground Utilities, Water Connected
Amenities
- Association Amenities: Playground, Pool
Finance and Tax Information
- Home Owners Association Fee Includes: Common Area Taxes, Pool, Escrow Reserves Fund, Recreational Facilities
- Home Owners Association Fee: 150.00
- Insurance Expense: 0.00
- Net Operating Income: 0.00
- Other Expense: 0.00
- Tax Year: 2024
Other Features
- Appliances: Dishwasher, Disposal, Dryer, Microwave, Range, Refrigerator, Washer
- Association Name: Mark Hills
- Association Phone: 407-847-2280
- Country: US
- Interior Features: Ceiling Fans(s), High Ceilings, Living Room/Dining Room Combo, Open Floorplan, Primary Bedroom Main Floor, Split Bedroom, Stone Counters, Thermostat, Walk-In Closet(s), Window Treatments
- Legal Description: VILLAGES AT MINNEOLA HILLS PHASE 1B PB 78 PG 43-47 LOT 187 ORB 6324 PG 380
- Levels: Two
- Area Major: 34715 - Minneola
- Occupant Type: Owner
- Parcel Number: 32-21-26-0011-000-18700
- Style: Ranch
Similar Properties
Nearby Subdivisions
Apshawa Groves
Arborwood Ph 1a
Arborwood Ph 1b Ph 2
Arrowtree Reserve Ph 02 Pt Rep
Arrowtree Reserve Ph I Sub
Arrowtree Reserve Ph Ii Sub
Canyons At Highland Ranch
Clermont Verde Ridge
Highland Ranch Esplanade Ph 1
Highland Ranch Esplanade Ph 3
Highland Ranch The Canyons
Highland Ranch The Canyons Ph
Highland Ranch The Canyons Pha
Highland Ranch/canyons Ph 6
Highland Ranchcanyons Ph 6
Highland Reserve Sub
Hill
Hills Of Minneola
Minneola Hills Ph 1a
None
Sugarloaf Meadow Sub
Sugarloaf View Estates
Verde Ridge
Villages/minneola Hills Ph 1a
Villages/minneola Hills Ph 1b
Villagesminneola Hills Ph 1a
Villagesminneola Hills Ph 1b
Villagesminneola Hills Ph 2a
Vintner Reserve

- Broker IDX Sites Inc.
- 750.420.3943
- Toll Free: 005578193
- support@brokeridxsites.com






































