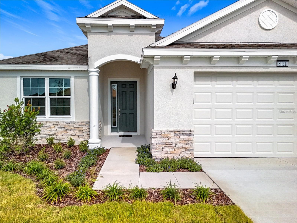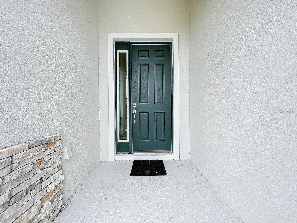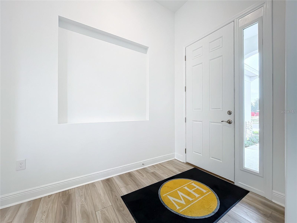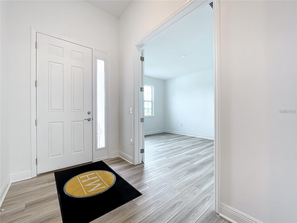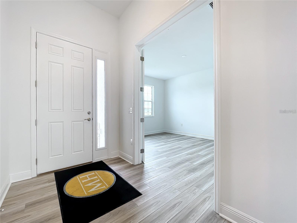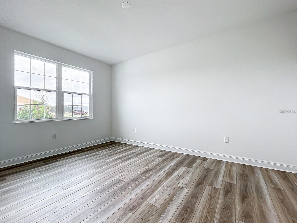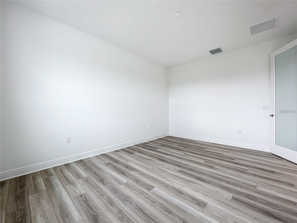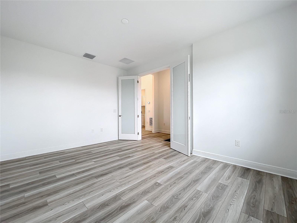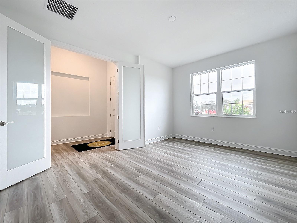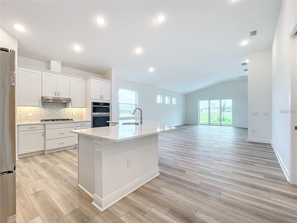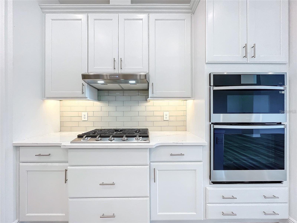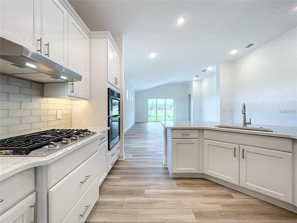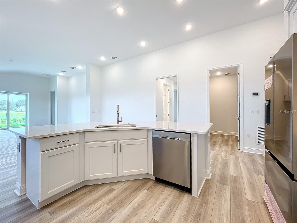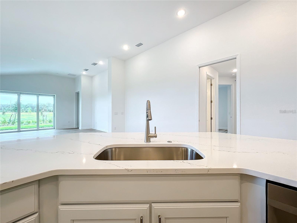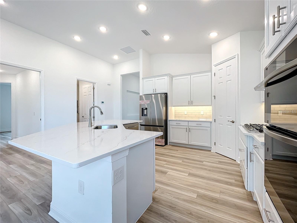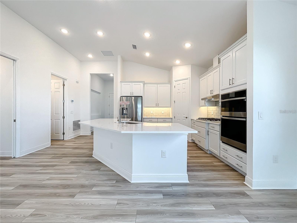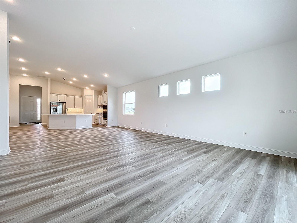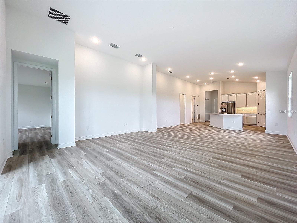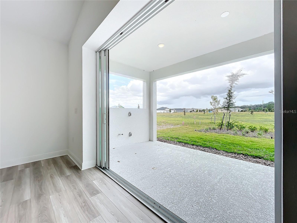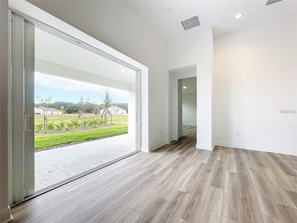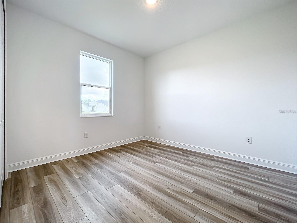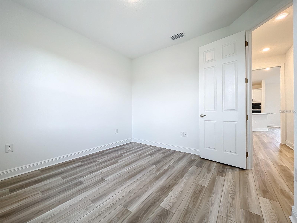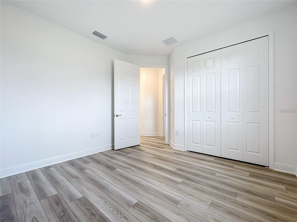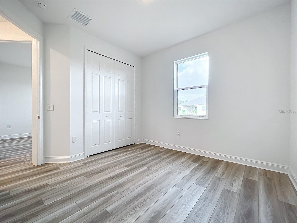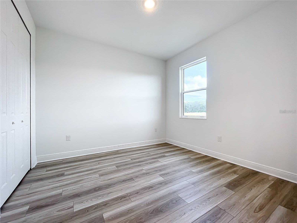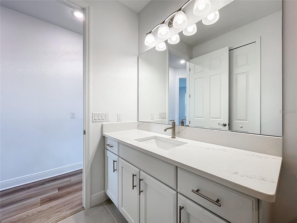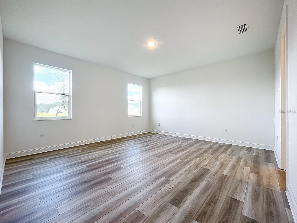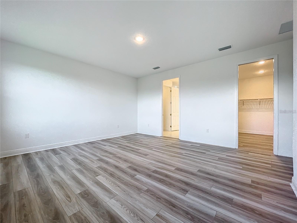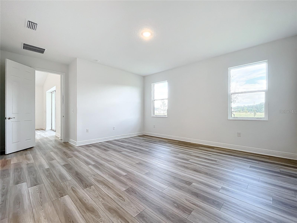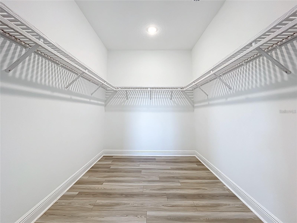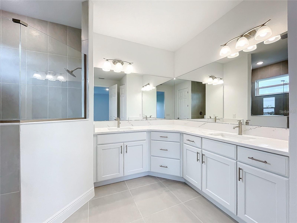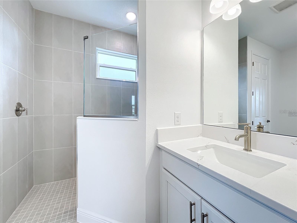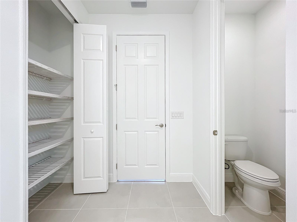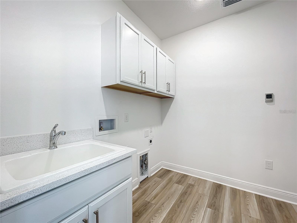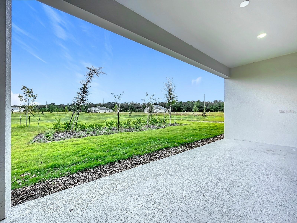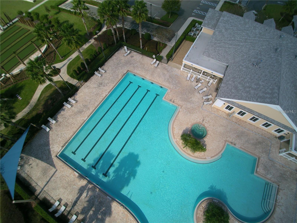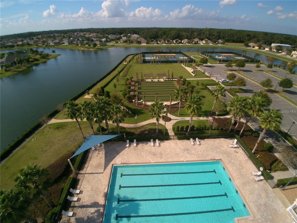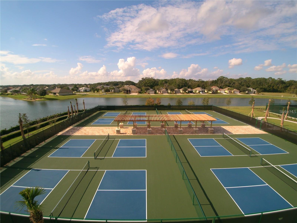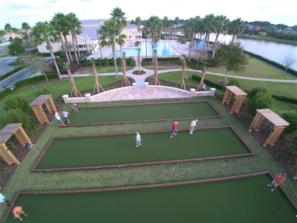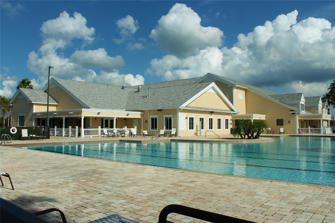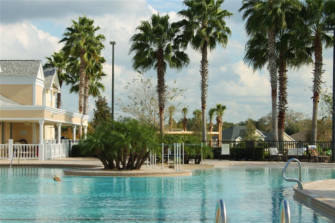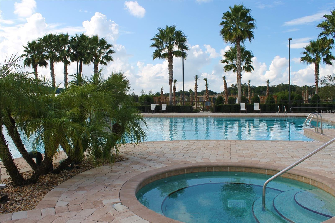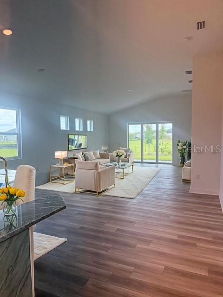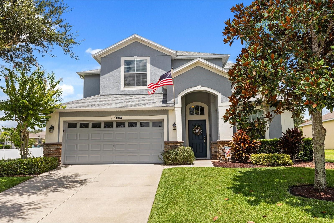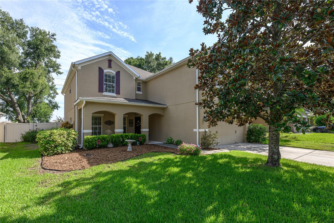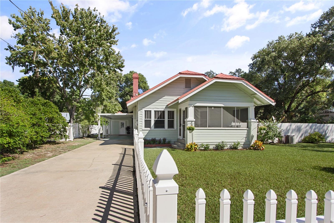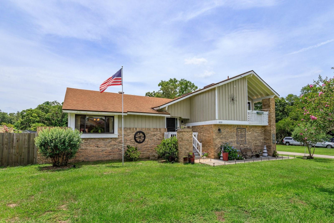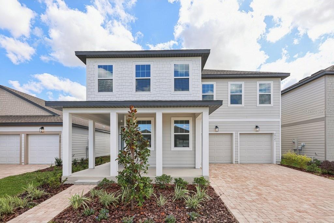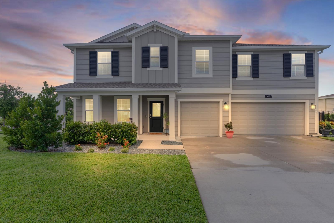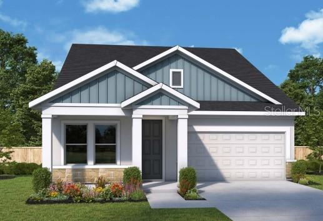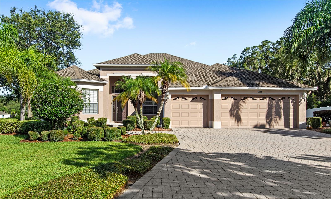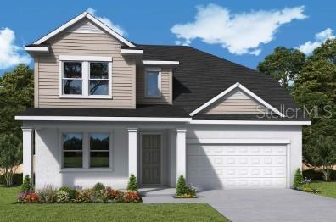3951 Kennebunk Loop, MOUNT DORA, FL 32757
Property Photos
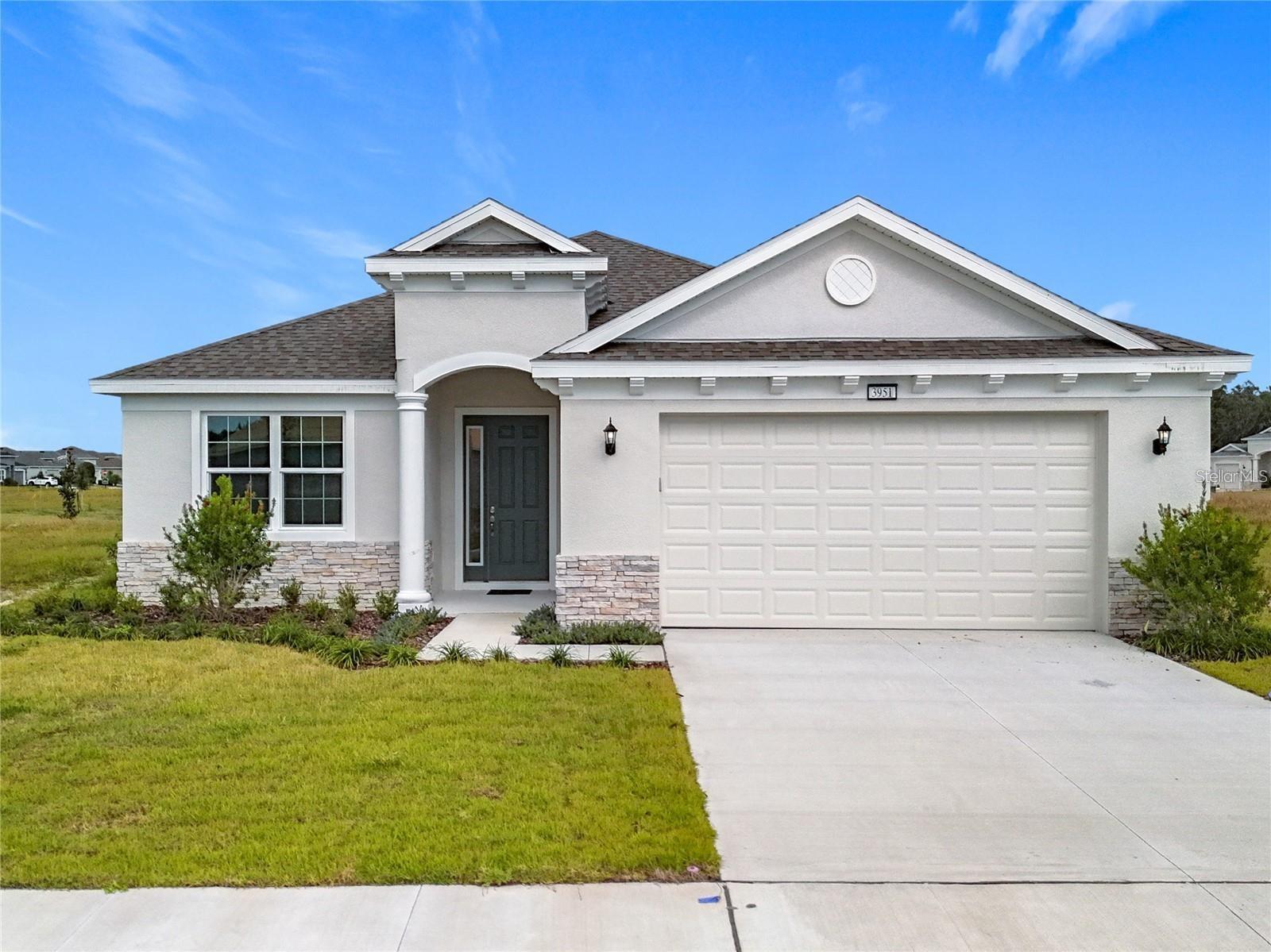
Would you like to sell your home before you purchase this one?
Priced at Only: $549,990
For more Information Call:
Address: 3951 Kennebunk Loop, MOUNT DORA, FL 32757
Property Location and Similar Properties
- MLS#: G5103096 ( Residential )
- Street Address: 3951 Kennebunk Loop
- Viewed: 2
- Price: $549,990
- Price sqft: $182
- Waterfront: No
- Year Built: 2024
- Bldg sqft: 3021
- Bedrooms: 3
- Total Baths: 2
- Full Baths: 2
- Garage / Parking Spaces: 2
- Days On Market: 38
- Additional Information
- Geolocation: 28.831 / -81.6196
- County: LAKE
- City: MOUNT DORA
- Zipcode: 32757
- Subdivision: Lakes Of Mount Dora
- Provided by: EXP REALTY LLC
- Contact: Angie Cable, PA
- 888-883-8509

- DMCA Notice
-
DescriptionOne or more photo(s) has been virtually staged. FREE HOA fees for one full year plus a $1,500 credit toward your washer and dryer PLUS up to $10,000 towards closing costs when closing by November, 2025. Step into the St. Thomas, boasting an award winning primary suite with an enormous bedroom, expansive walk in closet, and a luxurious ensuite bath. Two additional guest bedrooms and a bright, inviting front den provide space for visitors, hobbies, or a home office. The heart of the home is a chef inspired kitchen with a gourmet gas cooktop, sleek stainless steel hood, built in wall oven with a convection microwave, quartz countertops, and a large island perfect for entertaining. The open layout flows seamlessly into the dining area and great room, all under soaring vaulted ceilings and luxury vinyl plank flooring throughout. Enjoy peace of mind with PGT hurricane resistant windows and sliding glass doors helping to lower energy bills, reduce insurance costs, keep storms at bay, and quiet any outside noise. Located in the Lakes of Mount Dora, named one of the Top 50 Best Master Planned Communities in the U.S. by Where to Retire magazine this home offers exceptional living with no CDD fees and all the charm of a vibrant 55+ community. The community itself is truly second to none, centered around an impressive 18,000 sq. ft. clubhouse offering something for everyone. Inside, you'll find a card room, library, billiards room, craft room, fitness center, and a spacious social hall that hosts a variety of entertainment and events. Step outside to enjoy the resort style pool, cozy fire pit perfect for winter evenings and s'mores and a wide array of sports amenities including tennis, pickleball, croquet, bocce ball, a softball field, and even cornhole. Residents also enjoy private golf cart access to the Country Club of Mount Dora where you can lunch or dine at the restaurant or take on the challenge of its beautifully maintained golf course. A future boat ramp will provide access for residents to launch their gas powered boats onto scenic Loch Leven Lake. For added convenience your $280 monthly HOA fee also includes secured, fenced storage for boats and RVs. Furthermore, within 10 minutes you can be strolling through historic Mount Dora, enjoying its renowned restaurants, charming boutiques, and unforgettable small town character. The lifestyle here leaves little to be desired!
Payment Calculator
- Principal & Interest -
- Property Tax $
- Home Insurance $
- HOA Fees $
- Monthly -
For a Fast & FREE Mortgage Pre-Approval Apply Now
Apply Now
 Apply Now
Apply NowFeatures
Building and Construction
- Builder Model: ST THOMAS
- Builder Name: MEDALLION HOME
- Covered Spaces: 0.00
- Exterior Features: Sidewalk, Sliding Doors
- Flooring: Luxury Vinyl
- Living Area: 2180.00
- Roof: Shingle
Property Information
- Property Condition: Completed
Land Information
- Lot Features: City Limits, Landscaped
Garage and Parking
- Garage Spaces: 2.00
- Open Parking Spaces: 0.00
- Parking Features: Oversized
Eco-Communities
- Water Source: Public
Utilities
- Carport Spaces: 0.00
- Cooling: Central Air
- Heating: Central, Heat Pump
- Pets Allowed: Cats OK, Dogs OK, Number Limit, Yes
- Sewer: Public Sewer
- Utilities: BB/HS Internet Available, Cable Available, Electricity Connected, Fiber Optics, Natural Gas Available, Natural Gas Connected, Public, Sewer Connected, Sprinkler Recycled, Underground Utilities, Water Connected
Amenities
- Association Amenities: Cable TV, Clubhouse, Fence Restrictions, Fitness Center, Gated, Pickleball Court(s), Pool, Recreation Facilities, Spa/Hot Tub, Tennis Court(s), Vehicle Restrictions
Finance and Tax Information
- Home Owners Association Fee Includes: Cable TV, Pool, Escrow Reserves Fund, Internet, Maintenance Grounds, Private Road, Recreational Facilities
- Home Owners Association Fee: 280.00
- Insurance Expense: 0.00
- Net Operating Income: 0.00
- Other Expense: 0.00
- Tax Year: 2024
Other Features
- Appliances: Built-In Oven, Convection Oven, Cooktop, Dishwasher, Disposal, Exhaust Fan, Gas Water Heater, Microwave, Range Hood, Refrigerator, Tankless Water Heater
- Association Name: Cindy Pierson
- Association Phone: 352-357-1019
- Country: US
- Furnished: Unfurnished
- Interior Features: Cathedral Ceiling(s), High Ceilings, In Wall Pest System, Living Room/Dining Room Combo, Open Floorplan, Primary Bedroom Main Floor, Solid Surface Counters, Stone Counters, Vaulted Ceiling(s), Walk-In Closet(s)
- Legal Description: LAKES OF MOUNT DORA PHASE 5B PB 81 PG 1-4 LOT 944
- Levels: One
- Area Major: 32757 - Mount Dora
- Occupant Type: Vacant
- Parcel Number: 08-19-27-1213-000-94400
- Possession: Negotiable
- Style: Florida
- View: Trees/Woods
Similar Properties
Nearby Subdivisions
0003
Bargrove Ph 1
Bargrove Ph 2
Bargrove Ph I
Bargrove Phase 1
Bargrove Phase 2
Belle Ayre Estates
Claytons Corner
Cottages On 11th
Country Club Mount Dora Ph 02
Country Club Of Mount Dora
Country Clubmount Fora Ph Ii
Dora Estates
Dora Landings
Dora Manor
Dora Manor Sub
Dora Parc
Dora Pines Unit 3
Elysium Club
Foothills Of Mount Dora
Golden Heights
Golden Heights Add 02
Golden Heights Estates
Golden Isle
Golden Isle Sub
Greater Country Estates
Gullers Homestead
Harding Place
Hillside Estates
Holly Crk Ph Ii
Holly Estates
Holly Estates Phase 1
Holly Estates Phase 2
Kimballs Sub
Lakes Of Mount Dora
Lakes Of Mount Dora Ph 01
Lakes Of Mount Dora Ph 02
Lakes Of Mount Dora Ph 1
Lakes Of Mount Dora Ph 3
Lakes Of Mount Dora Ph 4b
Lakesmount Dora Ph 2
Lakesmount Dora Ph 3d
Lakesmount Dora Ph 4b
Lancaster At Loch Leven
Laurel Lea Sub
Laurels Mount Dora
Loch Leven
Loch Leven Ph 01
Mount Dora
Mount Dora Alta Vista
Mount Dora Callahans
Mount Dora Cobble Hill Sub
Mount Dora Cobblehill Village
Mount Dora Country Club Mount
Mount Dora Dogwood Mountain
Mount Dora Donnelly Village
Mount Dora Dorset Mount Dora
Mount Dora Forest Heights
Mount Dora Gardners
Mount Dora Grandview Terrace
Mount Dora Kimballs
Mount Dora Lake Franklin Park
Mount Dora Lakes Mount Dora Ph
Mount Dora Lakes Of Mount Dora
Mount Dora Lancaster At Loch L
Mount Dora Loch Leven Ph 04 Lt
Mount Dora Mount Dora Heights
Mount Dora Oakwood
Mount Dora Orton Sub
Mount Dora Overlook At Mount D
Mount Dora Pine Crest Unrec
Mount Dora Pinecrest
Mount Dora Pinecrest Sub
Mount Dora Pt Rep Pine Crest
Mount Dora Sylvan Shores
Mount Dora Tremains
Mount Dora Waite Pt Rep
Mount Dora Wildwood
Mount Dora Wolf Creek Ridge Ph
Mountain View Subn
Mt Dora Country Club Mt Dora P
Na
None
Oakfield At Mount Dora
Oakwood
Ola Beach Rep 02
Other
Palm View Acres Sub
Pinecrest
Remley Heights
Seasons At Wekiva Ridge
Stoneybrook Hills
Stoneybrook Hills 18
Stoneybrook Hills A
Stoneybrook Hills Un 2
Stoneybrook Hillsb
Stoneybrook North
Sullivan Ranch
Sullivan Ranch Rep Sub
Sullivan Ranch Sub
Summerbrooke
Summerbrooke Ph 4
Summerviewwolf Crk Rdg Ph 2a
Summerviewwolf Crk Rdg Ph 2b
Sunset Settle
Sylvan Shores
The Country Club Of Mount Dora
Timberwalake Ph 2
Timberwalk
Timberwalk Ph 1
Trailside
Trailside Phase 1
Triangle Acres
Victoria Settlement
Village Grove
Vineyards Ph 02
W E Hudsons Sub

- Broker IDX Sites Inc.
- 750.420.3943
- Toll Free: 005578193
- support@brokeridxsites.com



