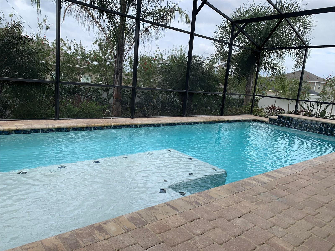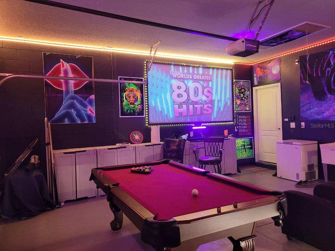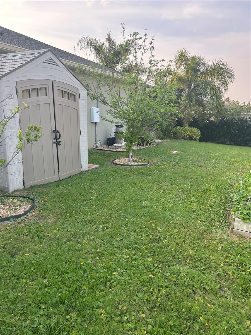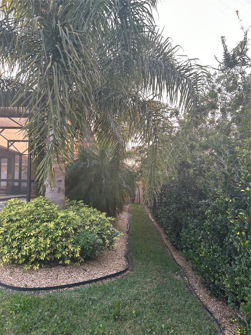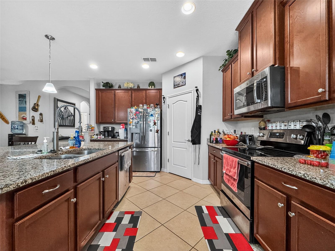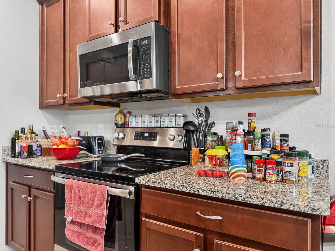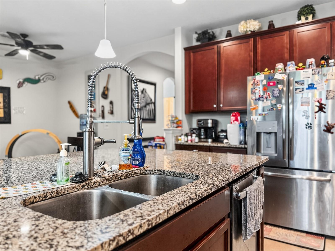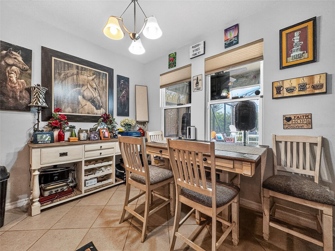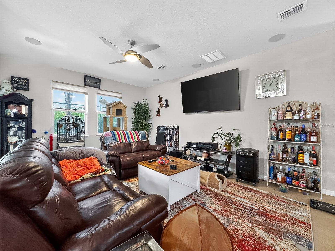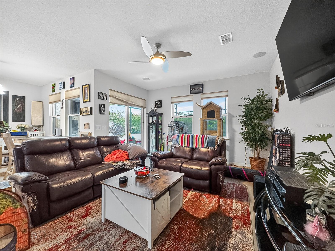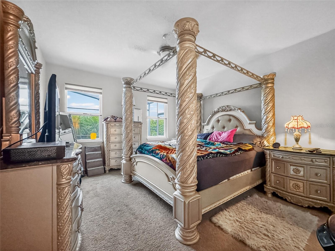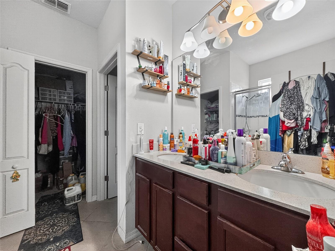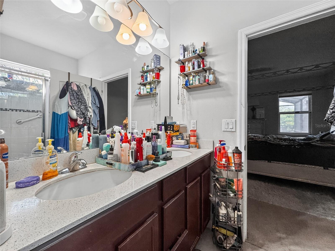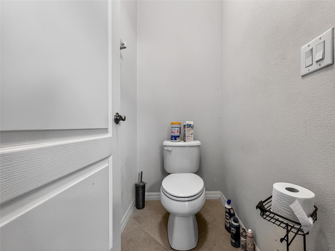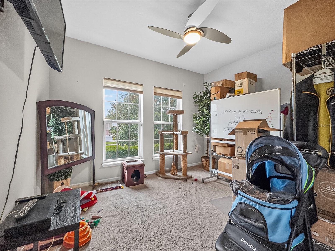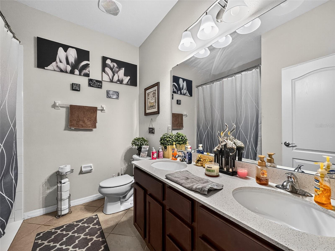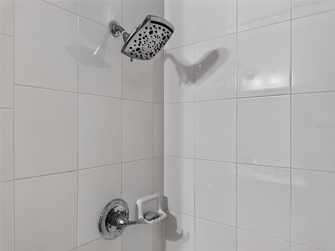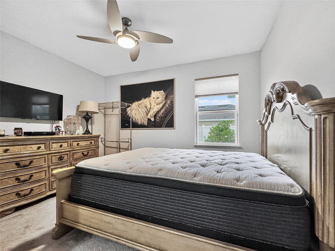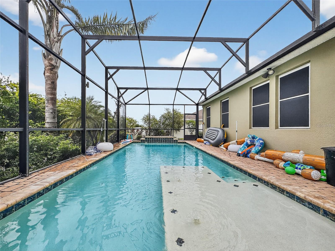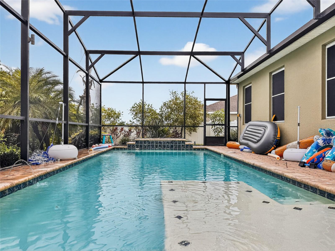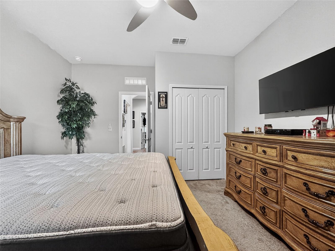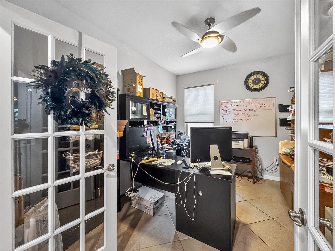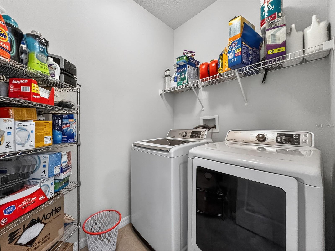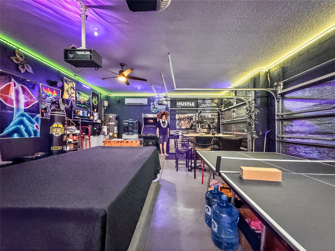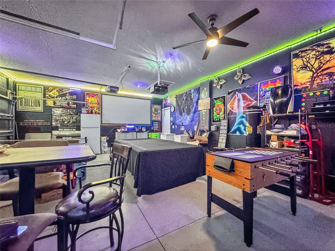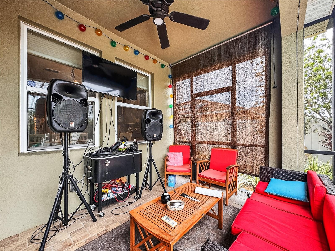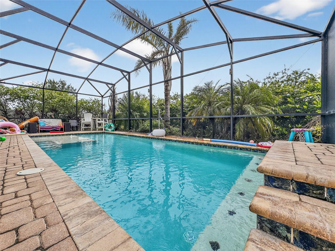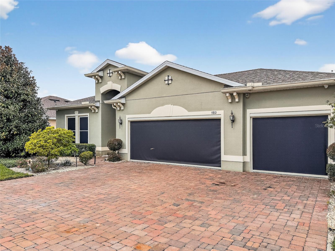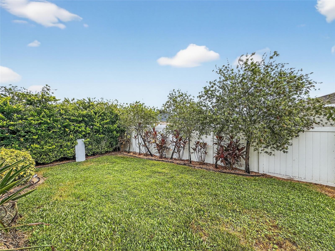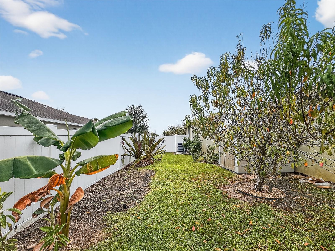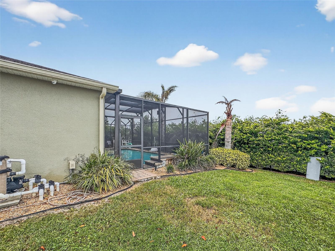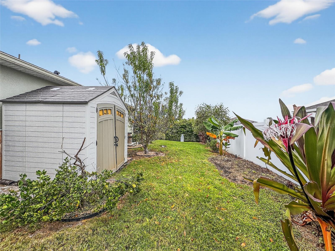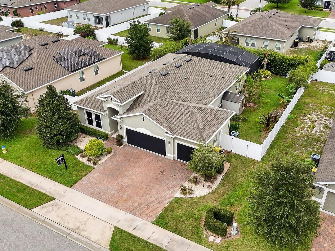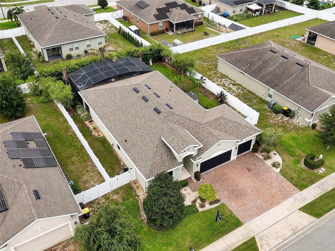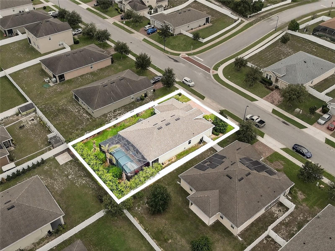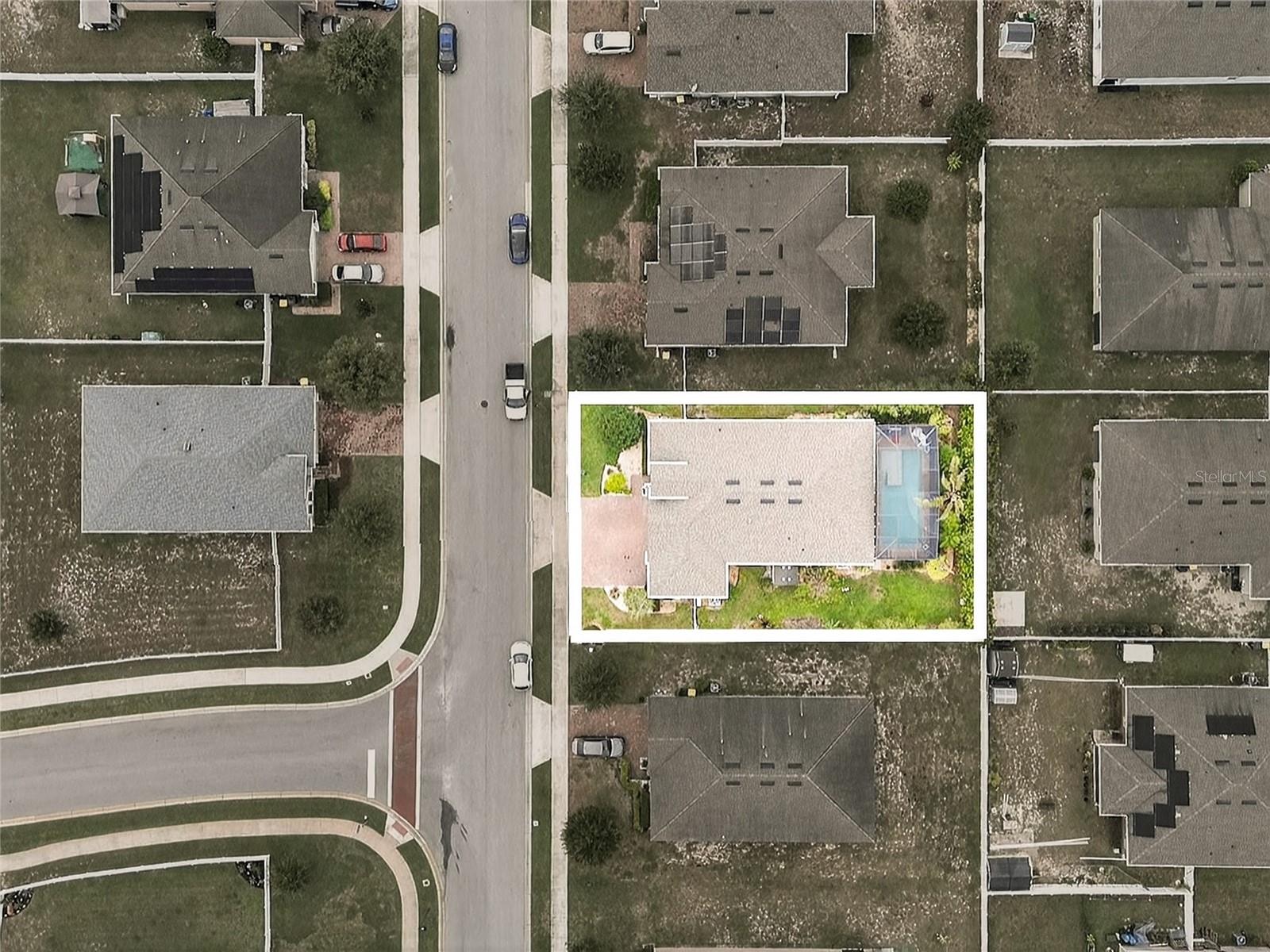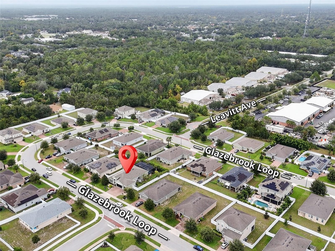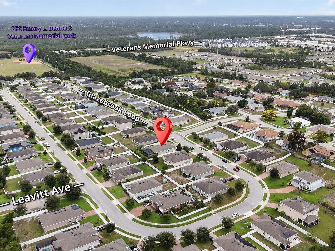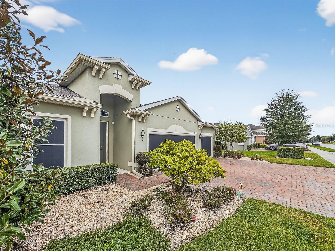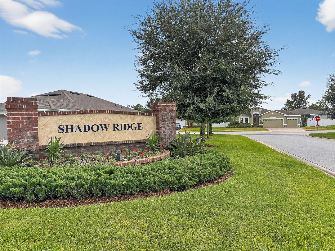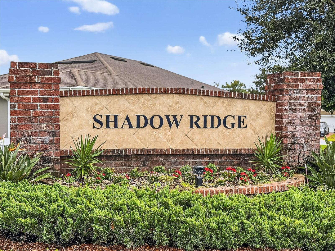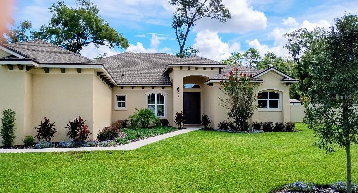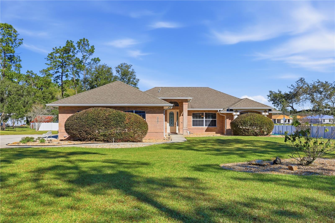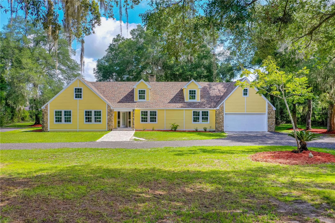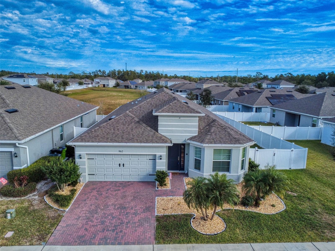980 Glazebrook Loop, ORANGE CITY, FL 32763
Property Photos

Would you like to sell your home before you purchase this one?
Priced at Only: $525,000
For more Information Call:
Address: 980 Glazebrook Loop, ORANGE CITY, FL 32763
Property Location and Similar Properties
- MLS#: G5102742 ( Residential )
- Street Address: 980 Glazebrook Loop
- Viewed: 57
- Price: $525,000
- Price sqft: $196
- Waterfront: No
- Year Built: 2019
- Bldg sqft: 2674
- Bedrooms: 3
- Total Baths: 2
- Full Baths: 2
- Garage / Parking Spaces: 3
- Days On Market: 53
- Additional Information
- Geolocation: 28.9294 / -81.2905
- County: VOLUSIA
- City: ORANGE CITY
- Zipcode: 32763
- Subdivision: Shadow Rdg Ph Ii
- Elementary School: Manatee Cove Elem
- Middle School: River Springs
- High School: University
- Provided by: COAST TO COAST REAL ESTATE PRO
- Contact: Alaina Dimare
- 352-296-8930

- DMCA Notice
-
DescriptionWelcome to your dream home! This newer three bedroom 2 bath POOL HOME fully fenced in plus OFFICE and BONUS room is meticulously maintained house offers the epitome of luxury living with a host of premium features with over $250K in upgrades. Step into a paradise of relaxation with a screen enclosed paver patio, enclosed saltwater pool with sun deck and LED lights, creating the perfect oasis in your own backyard. The backyard has mature landscaping and many fruit trees to include avocado, peach and mango. The roof with architectural shingles and new gutters and gutter screens were installed in 2021. The irrigation system has 7 zones to cover entire yard and the exterior home has color changing ambience lighting all around. The home is also equipped with an hook up for a generator and upgraded solar screens for all windows thorughout. The interior boasts upscale upgrades, including beautiful tile flooring and a gourmet kitchen with granite countertops and stainless steel appliances. The 3 bedrooms plus a den/office provide ample space for your family's needs. Some of the extra upgrades the interior of the home features is the garage converted to a bonus movie room with newer minisplit A/C, glow in the dark epoxy flooring, movie projector and screen, added insulation in garage and attic, , newer 80 gallon hybrid RHEEM water heater and a whole house Capacitor to reduce energy costs and a water purification system. Situated in a prime location close to shopping and with easy access to I4, this home seamlessly blends luxury and practicality for the perfect Florida lifestyle. Don't miss the opportunity to make this your forever home!
Payment Calculator
- Principal & Interest -
- Property Tax $
- Home Insurance $
- HOA Fees $
- Monthly -
For a Fast & FREE Mortgage Pre-Approval Apply Now
Apply Now
 Apply Now
Apply NowFeatures
Building and Construction
- Covered Spaces: 0.00
- Exterior Features: Sidewalk, Sliding Doors
- Flooring: Carpet, Ceramic Tile
- Living Area: 2674.00
- Other Structures: Shed(s)
- Roof: Shingle
School Information
- High School: University High School-VOL
- Middle School: River Springs Middle School
- School Elementary: Manatee Cove Elem
Garage and Parking
- Garage Spaces: 3.00
- Open Parking Spaces: 0.00
- Parking Features: Converted Garage
Eco-Communities
- Pool Features: In Ground, Salt Water
- Water Source: Public
Utilities
- Carport Spaces: 0.00
- Cooling: Central Air, Ductless
- Heating: Heat Pump
- Pets Allowed: Cats OK, Dogs OK
- Sewer: Public Sewer
- Utilities: BB/HS Internet Available, Cable Available, Electricity Connected
Finance and Tax Information
- Home Owners Association Fee: 145.00
- Insurance Expense: 0.00
- Net Operating Income: 0.00
- Other Expense: 0.00
- Tax Year: 2024
Other Features
- Appliances: Dishwasher, Disposal, Microwave, Range Hood, Refrigerator, Water Purifier
- Association Name: N/a
- Country: US
- Furnished: Unfurnished
- Interior Features: Ceiling Fans(s), High Ceilings, Living Room/Dining Room Combo, Open Floorplan
- Legal Description: 14-18-30 LOT 76 SHADOW RIDGE SUBDIVISION PHASE II MB 58 PGS 51-54 INC PER OR 7670 PG 4851 PER OR 7715 PG 4754
- Levels: One
- Area Major: 32763 - Orange City
- Occupant Type: Owner
- Parcel Number: 8014-33-00-0760
- Possession: Close Of Escrow
- Views: 57
Similar Properties
Nearby Subdivisions
Alcova Heights
Blue Spgs 031830
Blue Spgs Villas
Blue Springs Landing
Breezewood Park
Cadenceparc Hill
Camellia Park
Clark N 01/2 Lt 04 02 18 30
Clark N 012 Lt 04 02 18 30
Compass Lndg
Compass Lndg Ph 2
Daleys
Dorseys Blue Spgs Park
East Highlands
Fawn Rdg Ph 02
Fox Run
Hadlow Park Add
Highland
Highland Park Orange City
Liberty Station
Live Oak Forest
Magnolia Park
Magnolia Park Sec Add
None
Not In Subdivision
Not On The List
Oakhurst Golf Estates
Orange City
Orange City Deland Farms
Orange City Delands Farms
Orange City Estates
Orange City Hills
Orange City Hills Sec A
Orange City Hills Unit 04
Orange City Terrace 01 Add Res
Orange City Terrace Add 01 Res
Orange City Terrace Add 02 Res
Orange City Terrace Add 03
Orange City Terrace Add 04
Other
Parc Hillph 4
Parc Hillph 4 A Rep
Shadow Rdg Ph Ii
Sherwood Forest
Silverstone
Straight
Threadgill Resub
Volusia Gardens
West Highlands

- Broker IDX Sites Inc.
- 750.420.3943
- Toll Free: 005578193
- support@brokeridxsites.com



