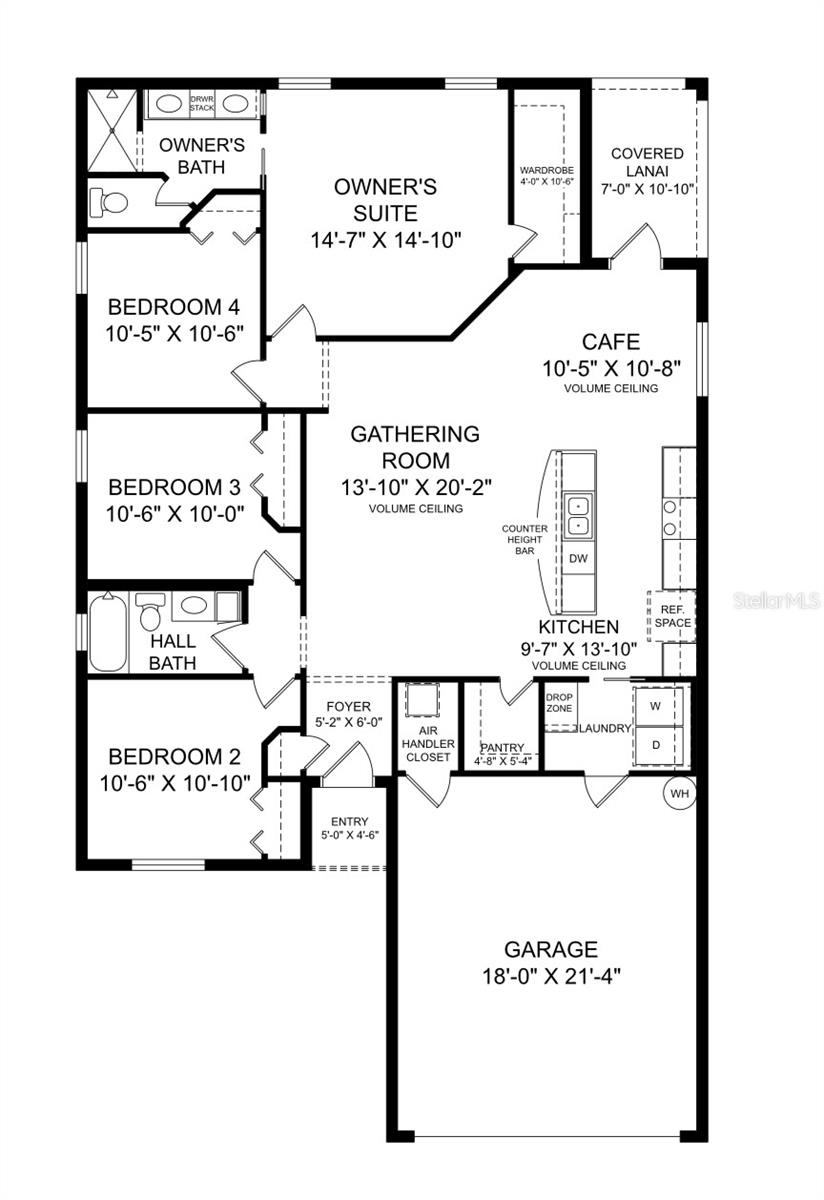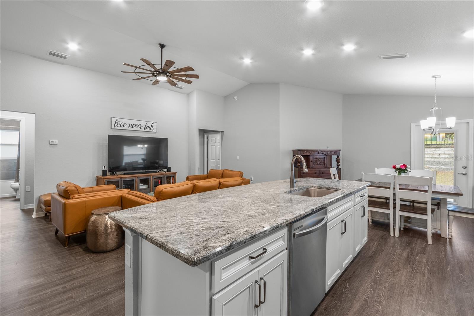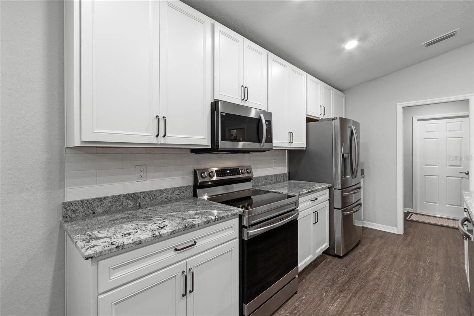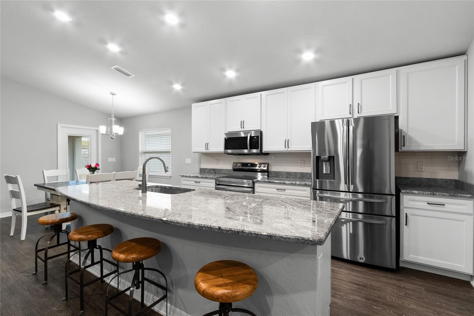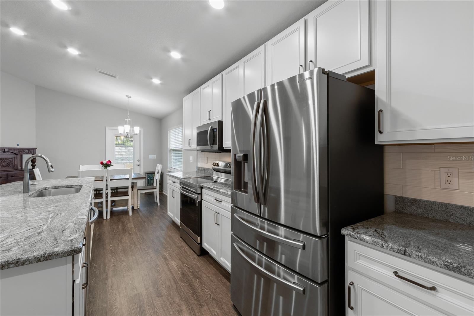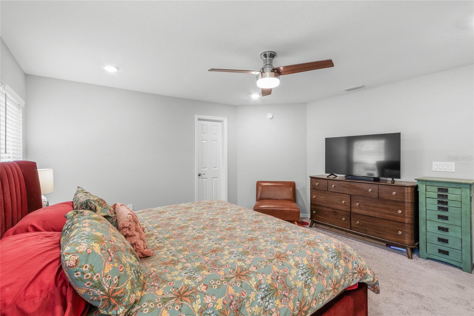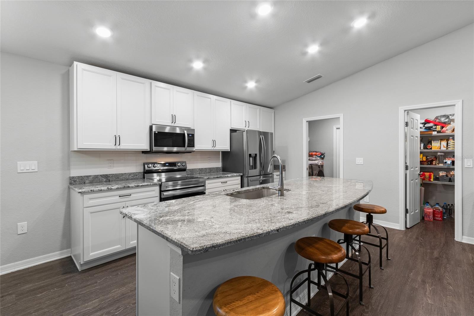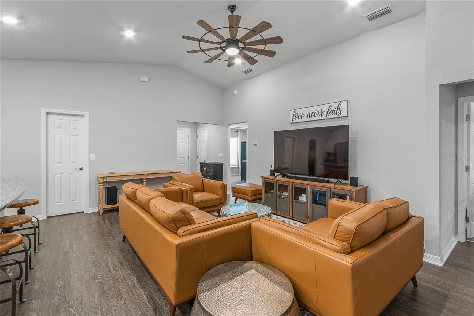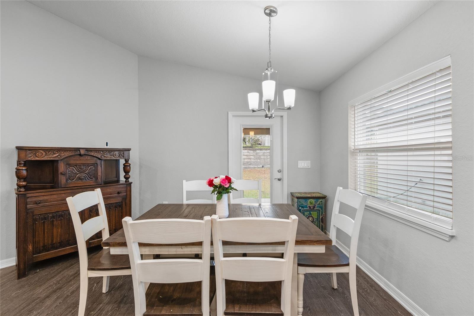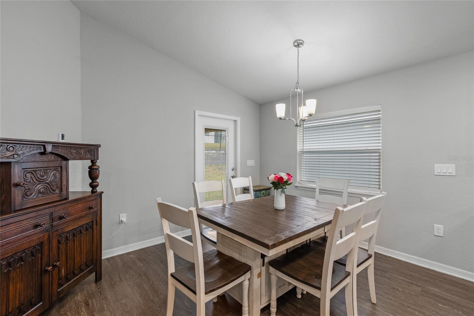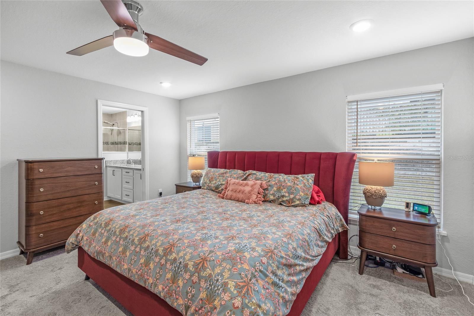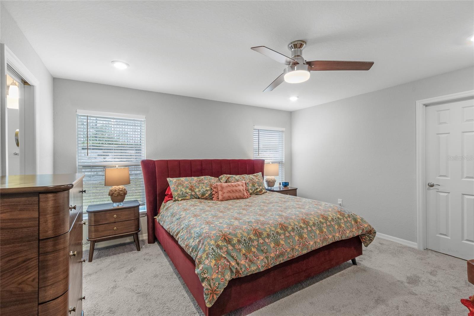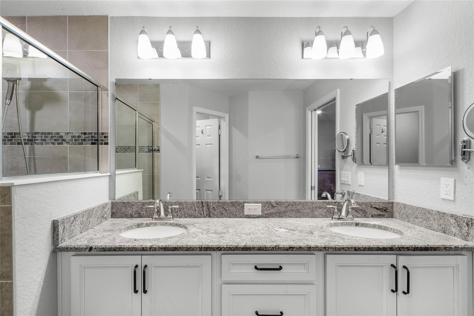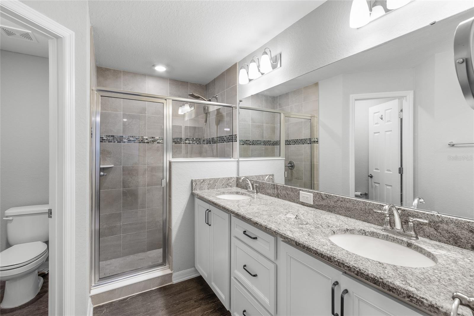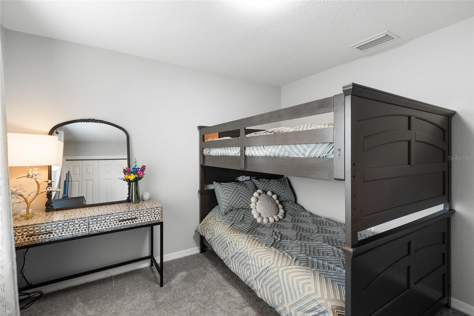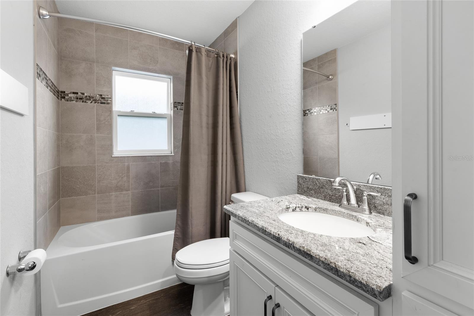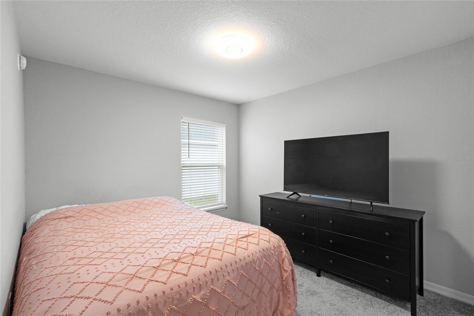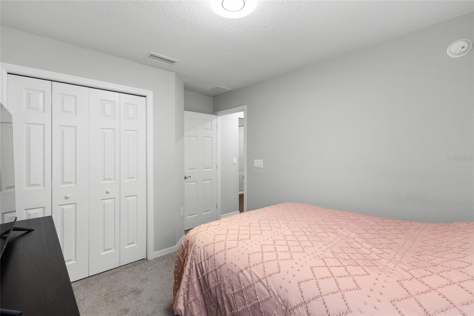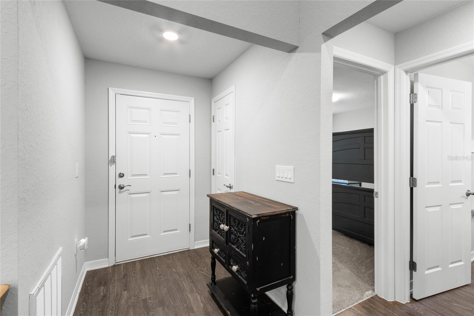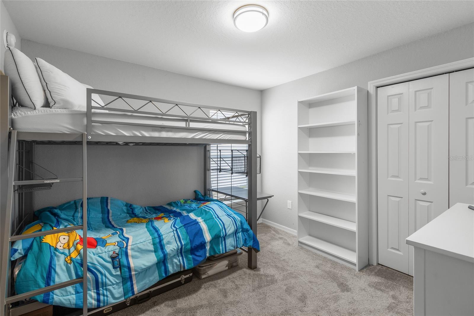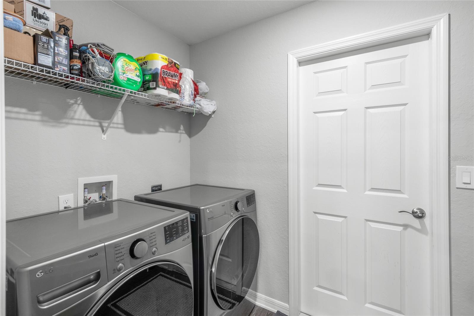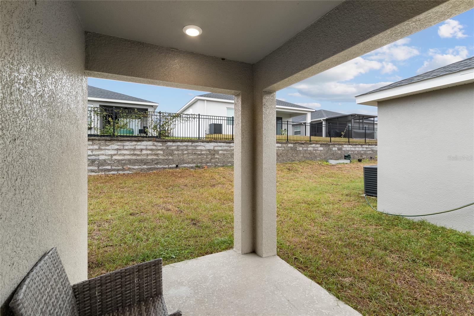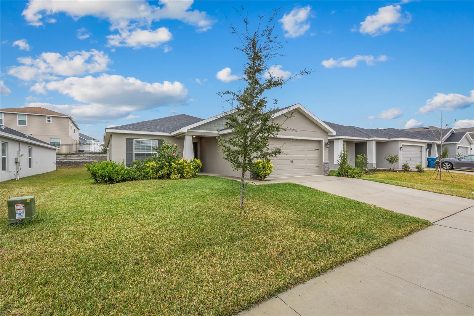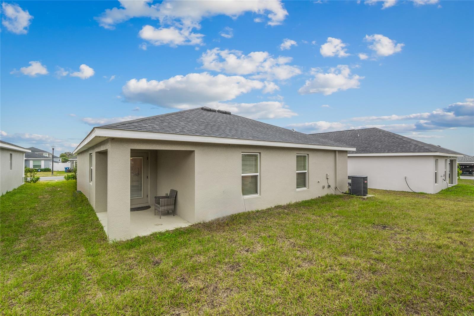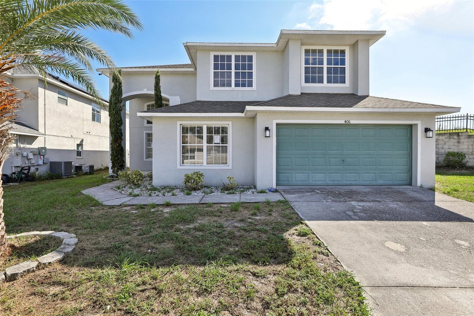2311 Sunset Way, DAVENPORT, FL 33837
Property Photos
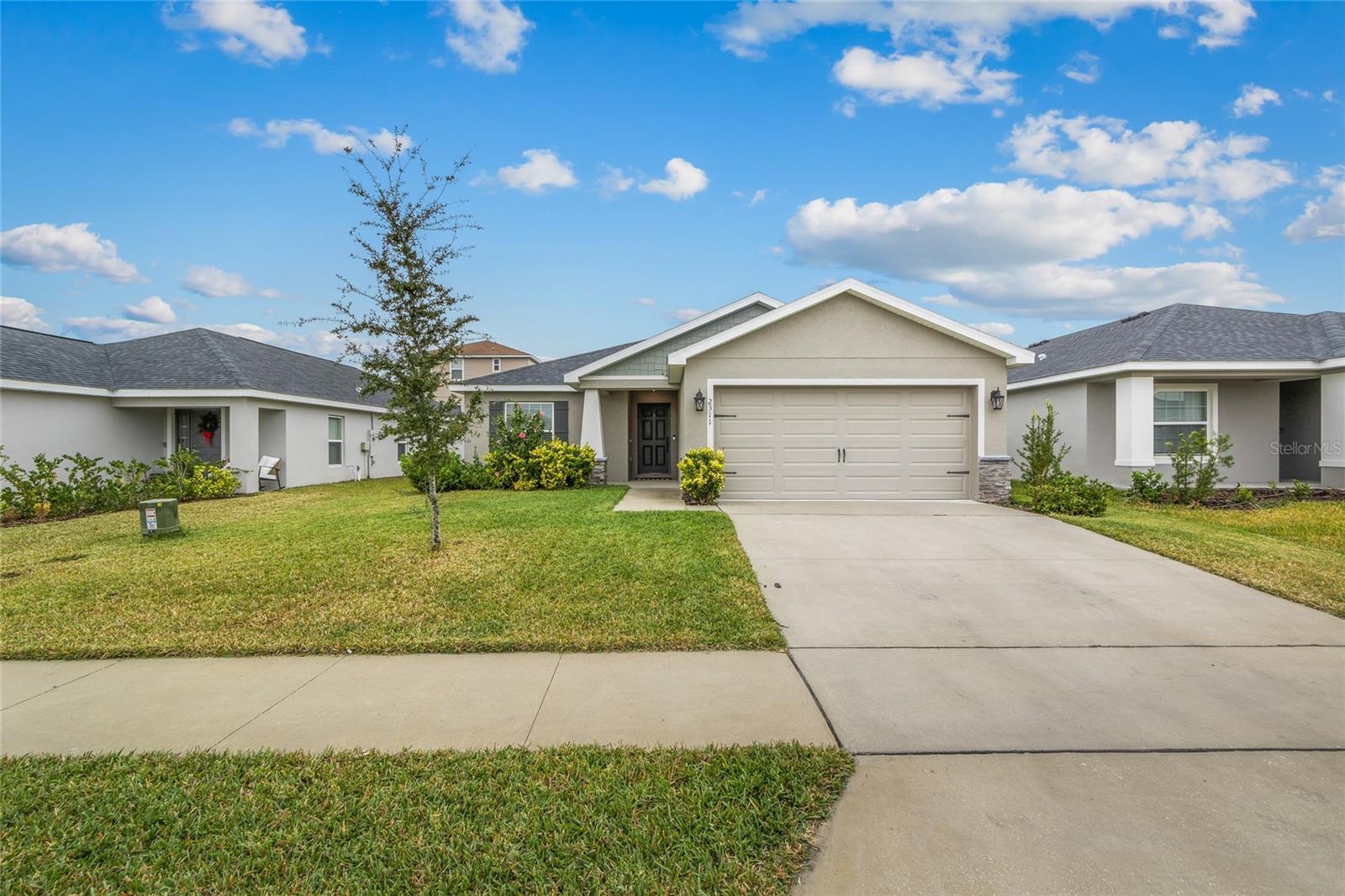
Would you like to sell your home before you purchase this one?
Priced at Only: $314,900
For more Information Call:
Address: 2311 Sunset Way, DAVENPORT, FL 33837
Property Location and Similar Properties
- MLS#: G5102397 ( Residential )
- Street Address: 2311 Sunset Way
- Viewed: 13
- Price: $314,900
- Price sqft: $143
- Waterfront: No
- Year Built: 2022
- Bldg sqft: 2203
- Bedrooms: 4
- Total Baths: 2
- Full Baths: 2
- Garage / Parking Spaces: 2
- Days On Market: 16
- Additional Information
- Geolocation: 28.1541 / -81.6134
- County: POLK
- City: DAVENPORT
- Zipcode: 33837
- Subdivision: Geneva Landings
- Provided by: COOPER HOMEFRONT REALTY
- Contact: Joe Cooper
- 352-874-5764

- DMCA Notice
-
DescriptionShort Sale. Welcome to 2311 Sunset Way, this is the desirable Peyton floor plan, an exceptional 4 bedroom, 2 bathroom home with a 2 car garage in the highly sought after Geneva Landings community. This like new, move in ready home offers a blend of modern upgrades and comfort in a quiet, friendly neighborhood. Step into the open living area with a cathedral ceiling, recessed LED lighting, and luxury vinyl plank flooring. The eat in kitchen boasts crown molded 36" white cabinets, granite countertops, a walk in pantry, Stainless Steel appliances, and a breakfast bar, perfect for gatherings. Custom ceiling fans, pendant lighting, and a tile backsplash in the kitchen add a touch of elegance throughout. The spacious primary en suite bedroom features a tray ceiling and convenient pocket doors leading to the private bath. Carpeted bedrooms provide added comfort. Enjoy outdoor living on the covered front porch or the backyard lanai which is deal for relaxing or entertaining. Dont miss this incredible opportunity, schedule your showing today!
Payment Calculator
- Principal & Interest -
- Property Tax $
- Home Insurance $
- HOA Fees $
- Monthly -
For a Fast & FREE Mortgage Pre-Approval Apply Now
Apply Now
 Apply Now
Apply NowFeatures
Building and Construction
- Builder Model: PEYTON
- Builder Name: HIGHLAND HOMES
- Covered Spaces: 0.00
- Exterior Features: Lighting, Sidewalk, Sliding Doors
- Flooring: Carpet, Luxury Vinyl
- Living Area: 1626.00
- Roof: Shingle
Land Information
- Lot Features: In County, Landscaped, Level, Sidewalk, Paved
Garage and Parking
- Garage Spaces: 2.00
- Open Parking Spaces: 0.00
- Parking Features: Driveway, Garage Door Opener, Ground Level
Eco-Communities
- Water Source: Public
Utilities
- Carport Spaces: 0.00
- Cooling: Central Air
- Heating: Central
- Pets Allowed: Yes
- Sewer: Public Sewer
- Utilities: BB/HS Internet Available, Cable Available, Electricity Connected, Phone Available, Public, Sewer Connected, Underground Utilities, Water Connected
Amenities
- Association Amenities: Park, Playground, Pool
Finance and Tax Information
- Home Owners Association Fee Includes: Pool, Recreational Facilities
- Home Owners Association Fee: 150.00
- Insurance Expense: 0.00
- Net Operating Income: 0.00
- Other Expense: 0.00
- Tax Year: 2024
Other Features
- Appliances: Dishwasher, Disposal, Microwave, Range, Refrigerator
- Association Name: Highland Community Management/Sharon Hardin
- Association Phone: 863-940-2863
- Country: US
- Interior Features: Cathedral Ceiling(s), Ceiling Fans(s), Eat-in Kitchen, In Wall Pest System, Kitchen/Family Room Combo, Open Floorplan, Primary Bedroom Main Floor, Solid Surface Counters, Solid Wood Cabinets, Split Bedroom, Stone Counters, Thermostat, Tray Ceiling(s), Walk-In Closet(s), Window Treatments
- Legal Description: GENEVA LANDINGS PHASE 1 PB 188 PGS 37-43 LOT 184
- Levels: One
- Area Major: 33837 - Davenport
- Occupant Type: Owner
- Parcel Number: 27-27-09-729510-001840
- Views: 13
Similar Properties
Nearby Subdivisions
Aldea Reserve
Andover
Astonia
Astonia 40s
Astonia North
Astonia Ph 2 3
Astonia Phase 2 3
Astonia-ph 2 & 3
Astoniaph 2 3
Aviana Ph 2a
Aylesbury
Bella Nova
Bella Nova Ph 4
Bella Nova-ph 3
Bella Novaph 1
Bella Novaph 3
Bella Vita Ph 1a 1b1
Bella Vita Ph 1a & 1b-1
Bella Vita Ph 1b-2 & 2
Bella Vita Ph 1b2 2
Bella Vita Phase 1b2 And 2 Pb
Blossom Grove Estates
Bradbury Creek
Briargrove
Briargrove Third Add
Bridgeford Crossing
Bridgeford Xing
Camden Pk/providence-ph 4
Camden Pkprovidence Ph 4
Camden Pkprovidenceph 4
Carlisle Grand
Cascades
Cascades Ph 1a 1b
Cascades Phs Ia Ib
Champions Reserve
Champions Reserve Phase 2a
Champios Reserve
Chelsea Woods At Providence
Citrus Isle
Citrus Landing
Citrus Lndg
Citrus Reserve
Citrus Ridge Ph 01
Cortland Woods At Providence P
Cortland Woodsprovidence Iii
Cortland Woodsprovidence Ph I
Crofton Spgsprovidence
Crows Nest Estates
Davenport
Davenport Estates
Davenport Estates Phase 2
Davenport Resub
Daventport Estates Phase 1
Deer Creek Golf Tennis Rv Res
Deer Creek Golf & Tennis Rv Re
Deer Run At Crosswinds
Del Webb Orlando
Del Webb Orlando Ph 1
Del Webb Orlando Ph 2a
Del Webb Orlando Ph 3
Del Webb Orlando Ph 4
Del Webb Orlando Ph 5 7
Del Webb Orlando Ridgewood Lak
Del Webb Orlando Ridgewood Lks
Del Webb Orlandoridgewood Lake
Del Webb Orlandoridgewood Lksp
Drayton-preston Woods/providen
Draytonpreston Woods
Draytonpreston Woods At Provid
Draytonpreston Woodsproviden
Fairway Villasprovidence
First Place
Fla Dev Co Sub
Forest At Ridgewood
Forest Lake
Forest Lake Ph 1
Forest Lake Ph 2
Forest Lake Ph I
Forest Lake Phase 1
Forestridgewood
Garden Hillprovidence Ph 1
Garden Hillprovidenceph 1
Geneva Landings
Geneva Lndgs Ph 1
Geneva Lndgs Ph 2
Grand Reserve
Greenfield Village
Greenfield Village Ph 1
Greenfield Village Ph I
Greenfield Village Ph Ii
Greens At Providence
Hampton Green At Providence
Hampton Landing At Providence
Hampton Lndgprovidence
Hartford Terrace Phase 1
Heather Hill Ph 01
Heather Hill Ph 02
Highland Meadows Ph 01
Highland Square Ph 01
Holly Hill Estates
Horse Creek
Horse Creek At Crosswinds
Lake Charles Residence Ph 1a
Lake Charles Residence Ph 1b
Lake Charles Residence Ph 1c
Lake Charles Residence Ph 2
Lake Charles Resort
Lake Charles Resort Ph 2
Lake Gharles Residence Ph 1a
Lakewood Park
Loma Linda Ph 01
Loma Linda Ph 03
Marbella At Davenport
Marbelladavenport
Mystery Ridge
Natures Reserve Ph 1
Northridge Estates
Northridge Reserve
Not On The List
Oakmont Ph 01
Orchid Grove
Pleasant Hill Estates
Preservation Pointe Ph 1
Preservation Pointe Ph 2b
Preservation Pointe Ph 3
Preservation Pointe Ph 4
Preservation Pointe Phase 2a
Prestwick Village
Providence
Providence (preston Woods/dray
Providence Garden Hills 50s
Providence Garden Hills 60's
Providence Garden Hills 60s
Providence N-4b Ph 2
Providence N4
Providence N4b Rep Ph 2
Providence N4b Replatph 2
Providence Preston Woodsdrayto
Providencecamden Park
Redbridge Square
Regency Place Ph 02
Regency Place Ph 03
Ridgewood Lake Village 05b
Ridgewood Lakes
Ridgewood Lakes Village 04a
Ridgewood Lakes Village 05a
Ridgewood Lakes Village 05b
Ridgewood Lakes Village 06
Ridgewood Lakes Village 3b 3c
Ridgewood Lakes Village 7b
Ridgewood Lakes Villages 3b 3
Ridgewood Lks-ph 1 Village 14
Ridgewood Lksph 1 Village 14
Ridgewood Lksph 2 Village 14
Ridgewood Pointe
Rosemont Woods
Royal Palms Ph 01
Royal Ridge
Royal Ridge Ph 01
Royal Ridge Ph 02
Royal Ridge Ph 03
Royal Ridge Ph One Add
Sand Hill Point
Seasons At Forest Lake
Snell Creek Manor
Solterra
Solterra Oakmont Ph 01
Solterra 50 Primary
Solterra Oakmont
Solterra Oakmont Ph 1
Solterra Ph 01
Solterra Ph 1
Solterra Ph 2a1
Solterra Ph 2a2
Solterra Ph 2b
Solterra Ph 2c1
Solterra Ph 2d
Solterra Ph 2e
Solterra Resort
Solterra Resort Oakmont
Solterra, Oakmont
Southern Crossing
Southern Xing
Southern Xing Southern Crossi
Sunridge Woods Ph 02
Sunridge Woods Ph 03
Sunset Ridge
Sunset Ridge Ph 01
Sunset Ridge Ph 02
Taylor Hills
Tivoli Manor
Victoria Woods At Providence
Watersong Ph 01
Watersong Ph 1
Watersong Ph Two
Watersong Ph1
Watersong Phase Two
Westbury
Wildflower Ridge
Williams Preserve Ph 3
Williams Preserve Ph I
Williams Preserve Ph Iib
Windsor Estates
Wynnstone
Wynnstone 40s
Wynnstone 50s

- Broker IDX Sites Inc.
- 750.420.3943
- Toll Free: 005578193
- support@brokeridxsites.com



