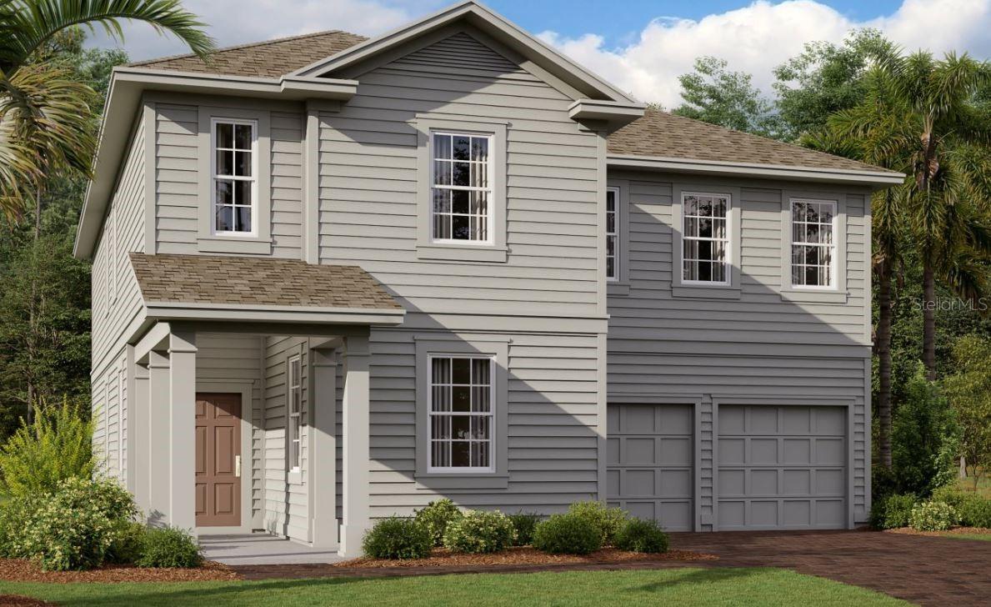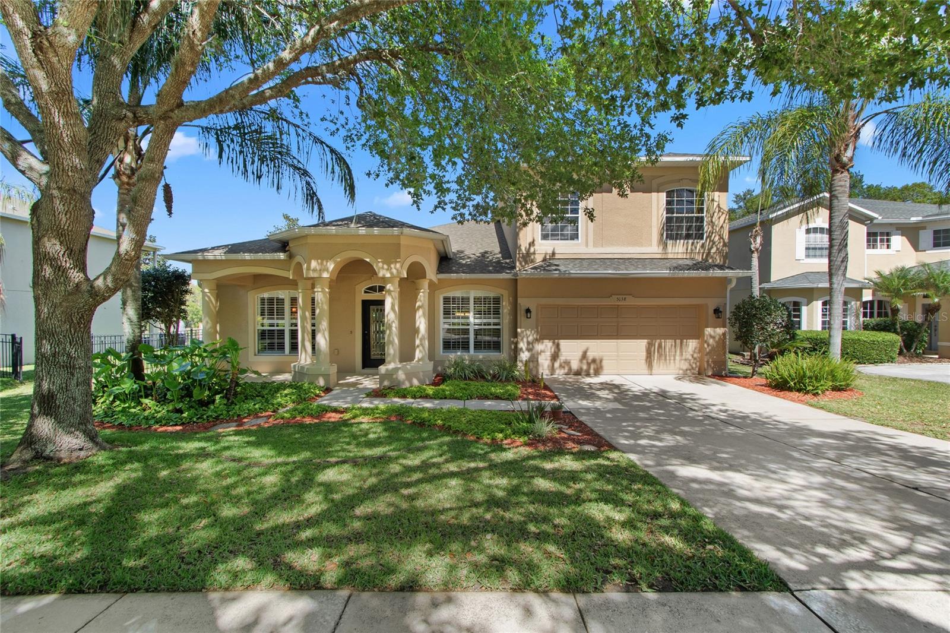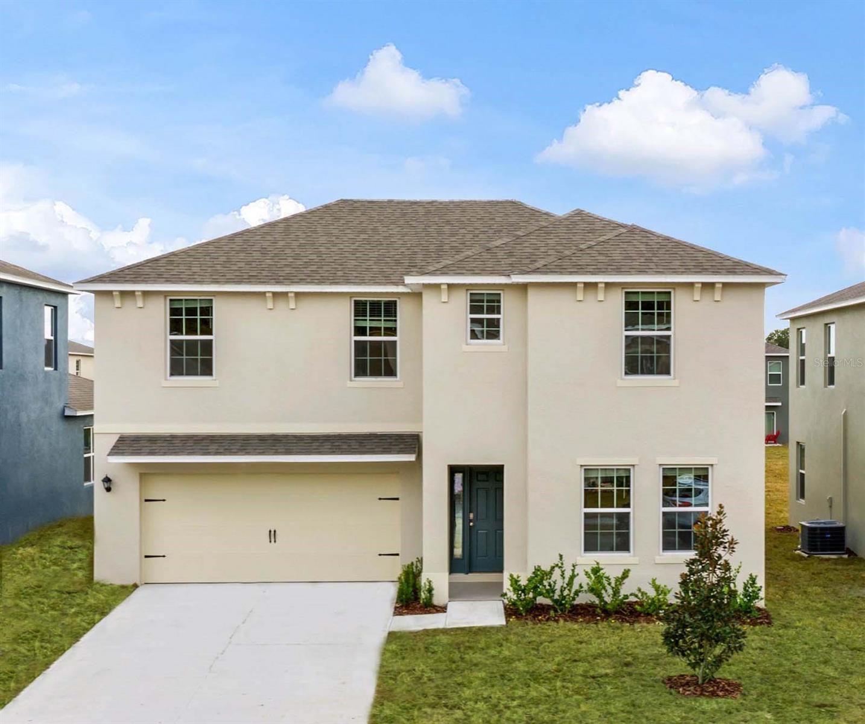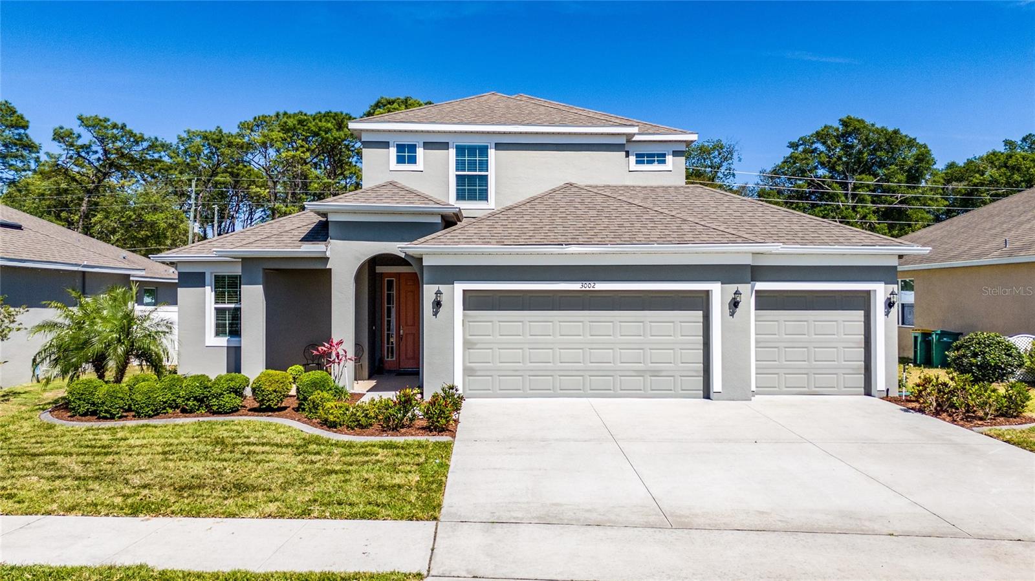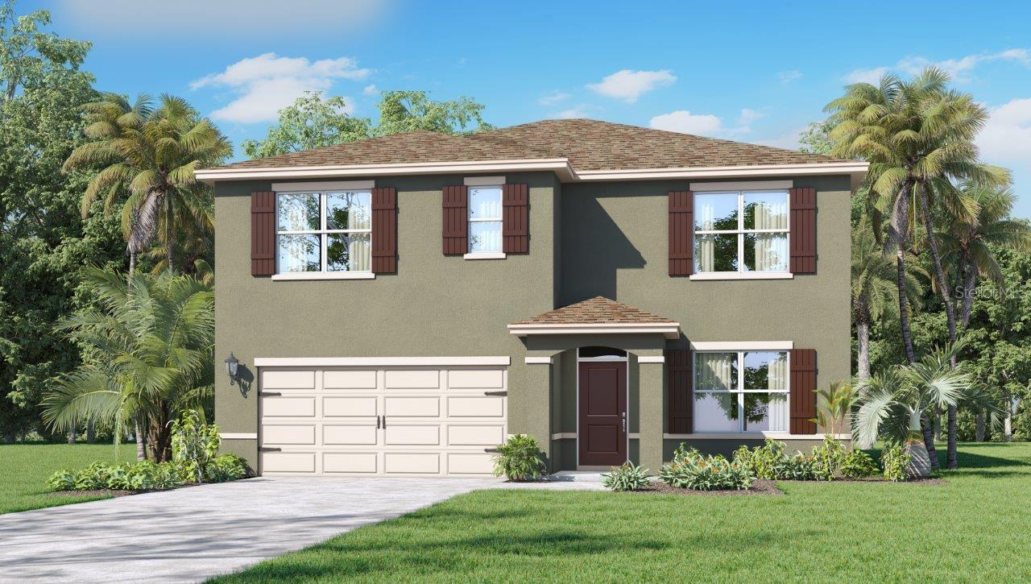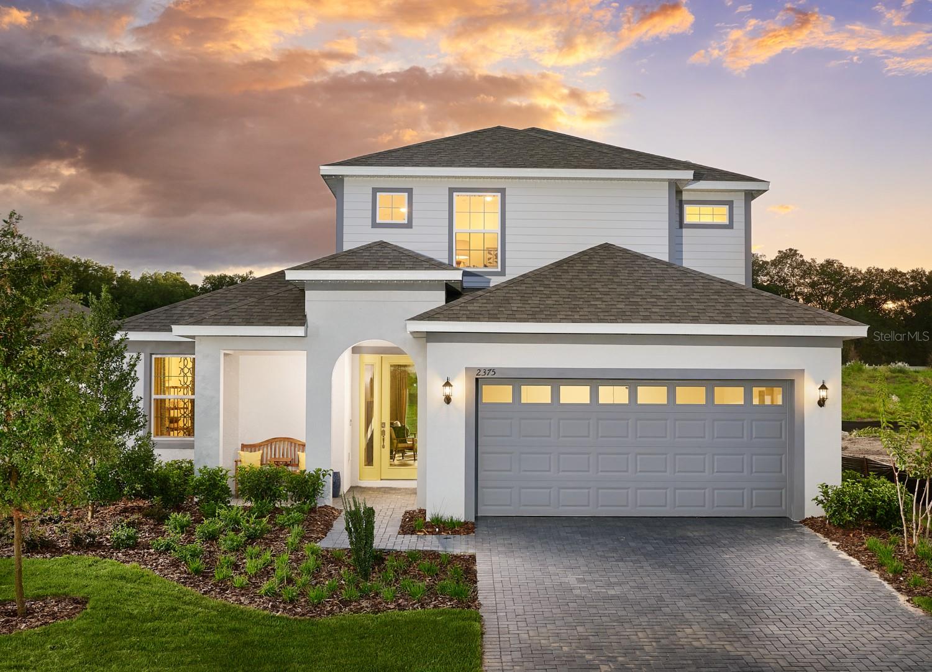1620 Crestview Drive, MOUNT DORA, FL 32757
Property Photos

Would you like to sell your home before you purchase this one?
Priced at Only: $500,000
For more Information Call:
Address: 1620 Crestview Drive, MOUNT DORA, FL 32757
Property Location and Similar Properties
- MLS#: G5101978 ( Residential )
- Street Address: 1620 Crestview Drive
- Viewed: 17
- Price: $500,000
- Price sqft: $219
- Waterfront: No
- Year Built: 1957
- Bldg sqft: 2280
- Bedrooms: 3
- Total Baths: 2
- Full Baths: 2
- Garage / Parking Spaces: 1
- Days On Market: 20
- Additional Information
- Geolocation: 28.811 / -81.6527
- County: LAKE
- City: MOUNT DORA
- Zipcode: 32757
- Subdivision: Pinecrest
- Elementary School: Triangle Elem
- Middle School: Mount Dora Middle
- High School: Mount Dora High
- Provided by: ERA GRIZZARD REAL ESTATE
- Contact: Loretta C. Maimone
- 352-735-4433

- DMCA Notice
-
DescriptionCOMPLETELY RENOVATED, GORGEOUS 3 BR 2 BA MT DORA HOME LESS THAN 1 MILE TO HISTORIC DOWNTOWN. Welcome home to Pinecrest, a popular, well established community in charming Mount Dora, where you will find classic Florida homes on tranquil, tree lined streets. Prepare to be impressed by this special home, which has been lovingly maintained and offers many fine features and extensive updates. Some of the larger updates include windows, a reroof in 2018, A/C in 2021, entire house replumbed and rewired in 2022, and a water heater in 2024. Beautiful curb appeal greets you with vibrant landscaping and a lush lawn, creating a perfect backdrop for the charming cottage architecture of this welcoming home. A spacious driveway and 1 car garage that is insulated and air conditioned. A brick lined walkway leads to the inviting front porch with gorgeous, new wrought iron supports. What a delightful spot to enjoy your morning coffee. Step inside, where you will find thoughtful updates and modern amenities blended with timeless charm. The open interior is infused with natural light from the many windows and a front French door. Recessed lighting on dimmer switches provides more lighting as needed. The home features elegant wood look luxury vinyl flooring throughout the living areas. The front living and dining rooms are finished with curved crown molding, and the pleasing neutral tones found here flow throughout the house. The living and dining area features a wide opening that joins it to the spacious family room, complete with a cozy wood burning fireplace and a convenient office nook. An arched opening reveals the well appointed kitchen with wood cabinetry, a cabinet pantry, gorgeous granite counters, a breakfast bar, a deep stainless steel sink, and stainless steel appliances. The split bedroom floor plan provides privacy for the primary suite with hardwood floors, a ceiling fan, large windows, a built in closet and cabinets, and a remodeled bathroom with a modern sink vanity and a walk in tiled shower. Two guest bedrooms, one with built ins, the other with a walk in closet, have easy access to the remodeled hallway bathroom with a beautiful, tiled shower. The covered, screened rear porch is the ideal place to relax in the evening. The backyard is quite private with its mature landscape, including mature bamboo. Theres an open sun patio ideal for grilling out and entertaining. Located within 1 2 miles of popular dining and retail establishments, this home offers both tranquility and convenience. Whether youre exploring the natural beauty found on the many local lakes, enjoying the vibrant historic downtown, or traveling the easy commute to Orlando International Airport, Walt Disney, or popular beaches, this home provides the perfect base for your lifestyle. Dont miss the opportunity to own this exceptional home in a great community.
Payment Calculator
- Principal & Interest -
- Property Tax $
- Home Insurance $
- HOA Fees $
- Monthly -
For a Fast & FREE Mortgage Pre-Approval Apply Now
Apply Now
 Apply Now
Apply NowFeatures
Building and Construction
- Covered Spaces: 0.00
- Exterior Features: Lighting, Private Mailbox, Rain Gutters, Sprinkler Metered
- Fencing: Chain Link
- Flooring: Luxury Vinyl, Wood
- Living Area: 1733.00
- Roof: Shingle
Land Information
- Lot Features: Gentle Sloping, City Limits, Paved
School Information
- High School: Mount Dora High
- Middle School: Mount Dora Middle
- School Elementary: Triangle Elem
Garage and Parking
- Garage Spaces: 1.00
- Open Parking Spaces: 0.00
- Parking Features: Driveway, Garage Door Opener
Eco-Communities
- Water Source: Public
Utilities
- Carport Spaces: 0.00
- Cooling: Central Air
- Heating: Central, Electric
- Pets Allowed: Cats OK, Dogs OK, Yes
- Sewer: Septic Tank
- Utilities: BB/HS Internet Available, Cable Connected, Electricity Connected, Phone Available, Public, Sprinkler Meter, Water Connected
Finance and Tax Information
- Home Owners Association Fee: 0.00
- Insurance Expense: 0.00
- Net Operating Income: 0.00
- Other Expense: 0.00
- Tax Year: 2024
Other Features
- Appliances: Dishwasher, Disposal, Electric Water Heater, Microwave, Refrigerator
- Country: US
- Interior Features: Built-in Features, Ceiling Fans(s), Living Room/Dining Room Combo, Solid Wood Cabinets, Split Bedroom, Stone Counters, Thermostat
- Legal Description: MOUNT DORA PINECREST SUB LOT 170 PB 12 PG 35 ORB 5885 PG 1627
- Levels: One
- Area Major: 32757 - Mount Dora
- Occupant Type: Owner
- Parcel Number: 30-19-27-1100-000-17000
- Possession: Close Of Escrow
- Style: Mid-Century Modern
- Views: 17
- Zoning Code: R-1A
Similar Properties
Nearby Subdivisions
0003
Bargrove Ph 1
Bargrove Ph 2
Bargrove Ph I
Bargrove Phase 2
Chesterhill Estates
Cottage Way Llc
Cottages On 11th
Country Club Mount Dora Ph 02
Country Club Of Mount Dora
Country Clubmount Fora Ph Ii
Dora Estates
Dora Landings
Dora Manor Sub
Dora Parc
Foothills Of Mount Dora
Foothills Of Mountdora Phase 4
Golden Heights
Golden Heights Estates
Golden Heights Second Add
Golden Isle
Golden Isle Sub
Grandview Gardens Sub
Greater Country Estates
Gullers Homestead
Harding Place
Hills Mount Dora
Hillside Estates
Holly Crk Ph Ii
Holly Estates
Holly Estates Phase 1
Kimballs Sub
Lake Dora Oaks
Lake Dora Pines
Lakes Of Mount Dora
Lakes Of Mount Dora Ph 01
Lakes Of Mount Dora Ph 02
Lakes Of Mount Dora Ph 1
Lakes Of Mount Dora Ph 3
Lakes Of Mount Dora Phase 4a
Lakes/mount Dora Ph 4b
Lakesmount Dora Ph 3d
Lakesmount Dora Ph 4b
Laurel Lea Sub
Laurels Mount Dora 4598
Laurels Of Mount Dora
Mount Dora
Mount Dora Alta Vista
Mount Dora Callahans
Mount Dora Cobble Hill Sub
Mount Dora Country Club Mount
Mount Dora Dickerman Sub
Mount Dora Dogwood Mountain
Mount Dora Dorset Mount Dora
Mount Dora Fearon Sub
Mount Dora Forest Heights
Mount Dora Gardners
Mount Dora Grandview Terrace
Mount Dora Granite State Court
Mount Dora Hacketts
Mount Dora High Point At Lake
Mount Dora Kimballs
Mount Dora Lake Franklin Park
Mount Dora Lakes Mount Dora Ph
Mount Dora Lancaster At Loch L
Mount Dora Loch Leven Ph 03 Re
Mount Dora Loch Leven Ph 04 Lt
Mount Dora Loch Leven Ph 05
Mount Dora Mount Dora Heights
Mount Dora Oakwood
Mount Dora Orangehurst 01
Mount Dora Orton Sub
Mount Dora Pine Crest Unrec
Mount Dora Pinecrest Sub
Mount Dora Pt Rep Pine Crest
Mount Dora Pt Rep Pine Crest U
Mount Dora Wolf Creek Ridge Ph
Mountain View Subn
Mt Dora Country Club Mt Dora P
None
Not On The List
Oakfield At Mount Dora
Oakwood
Ola Beach Rep 02
Orangehurst 02
Other
Park Wood Of Mount Dora
Pinecrest
Seasons At Wekiva Ridge
Stafford Springs
Stoneybrook Hills
Stoneybrook Hills 18
Stoneybrook Hills 60
Stoneybrook Hills A
Stoneybrook Hills Un 2
Stoneybrook Hillsb
Stoneybrook North
Sullivan Ranch
Sullivan Ranch Rep Sub
Sullivan Ranch Sub
Summerbrooke
Summerbrooke Ph 4
Summerview At Wolf Creek Ridge
Sunset Hills Woods Rep Blk A
Sylvan Shores
Tangerine
The Country Club Of Mount Dora
Timberwalake Ph 2
Timberwalk
Timberwalk Ph 1
Timberwalk Phase 2
Trailside
Trailside Phase 1
Triangle Acres
Unk
Victoria Settlement
Village Grove
Vineyards Ph 02
W E Hudsons Sub
Zellwood Partners Sub

- Broker IDX Sites Inc.
- 750.420.3943
- Toll Free: 005578193
- support@brokeridxsites.com



















































