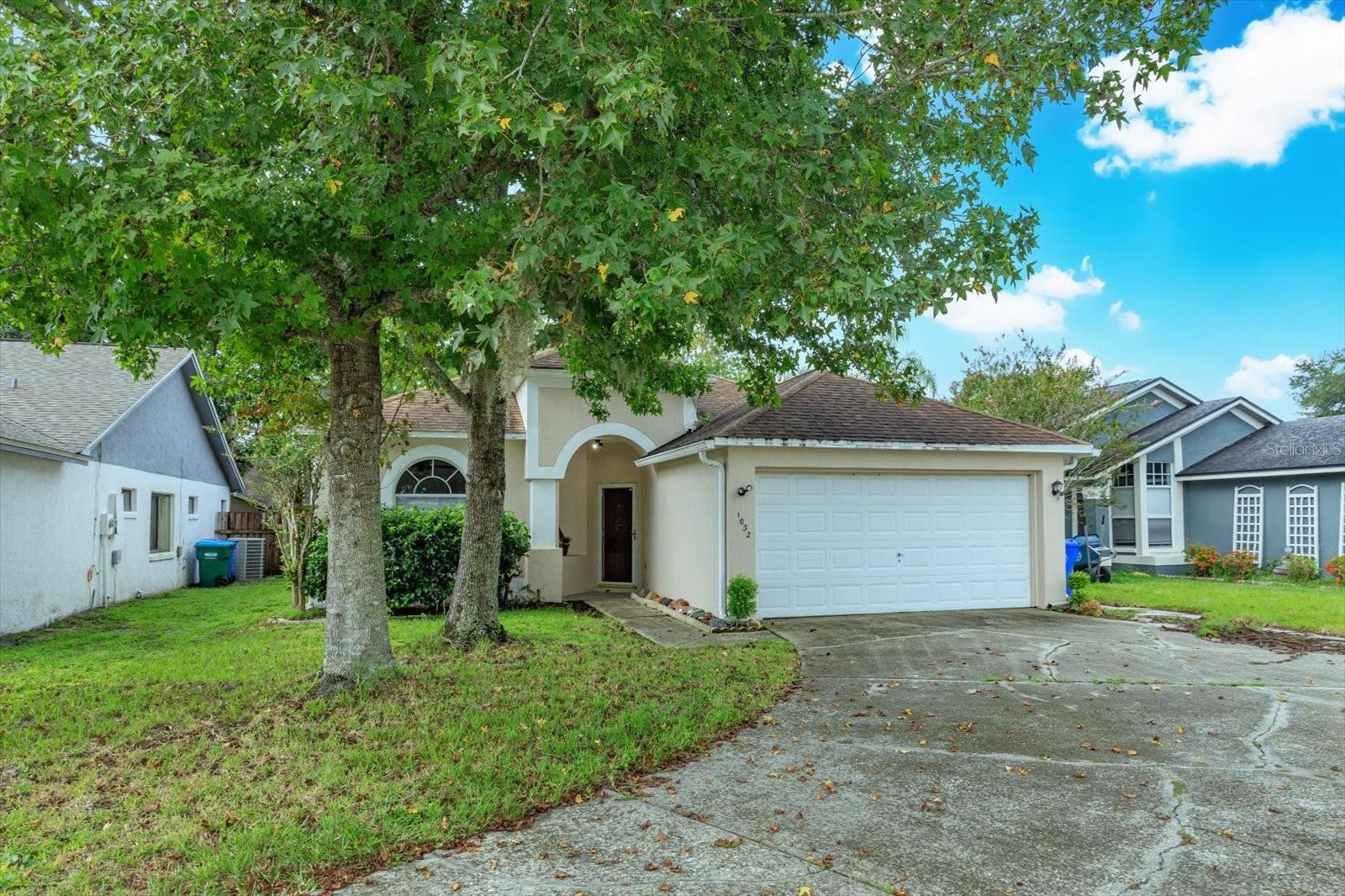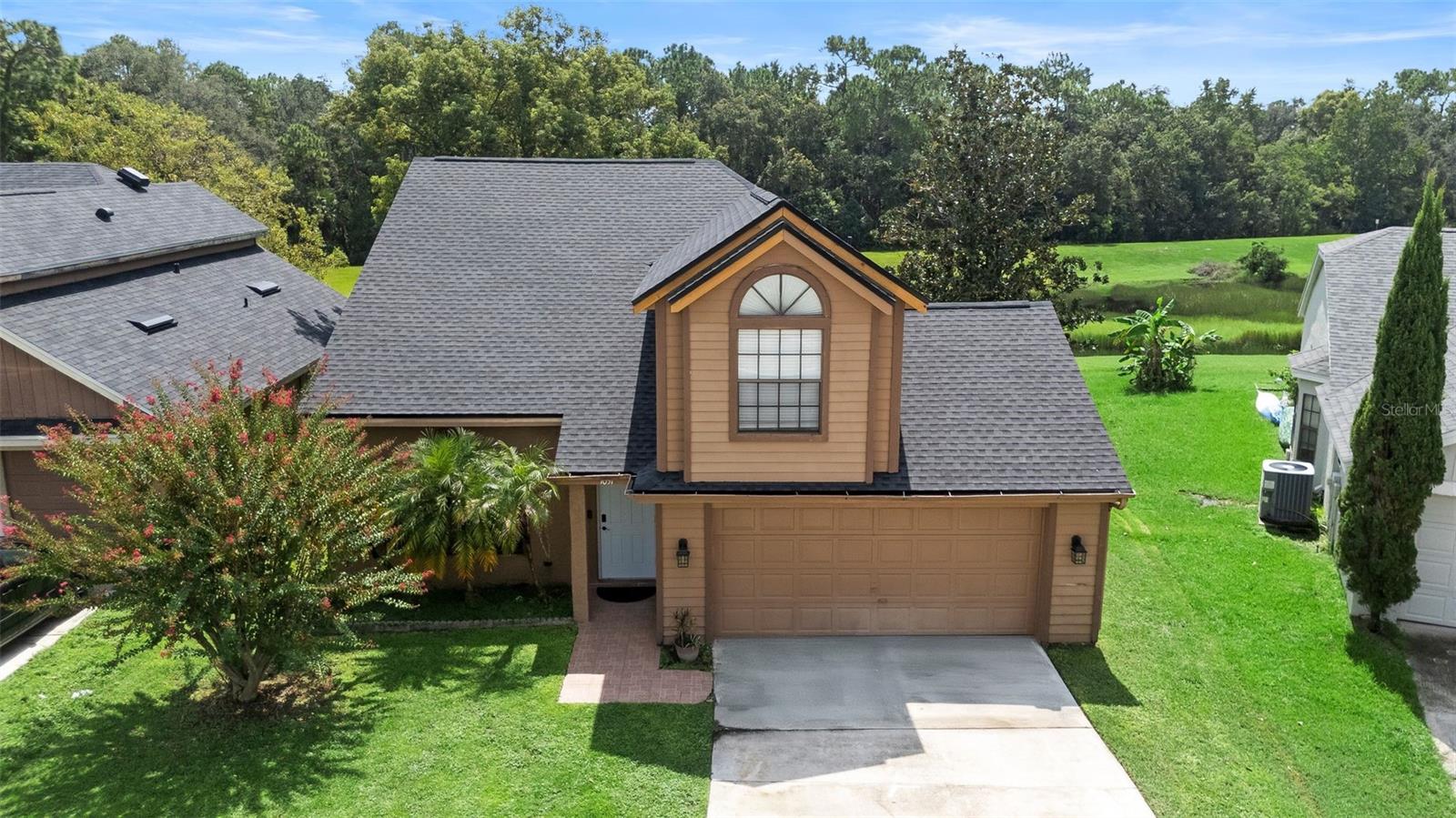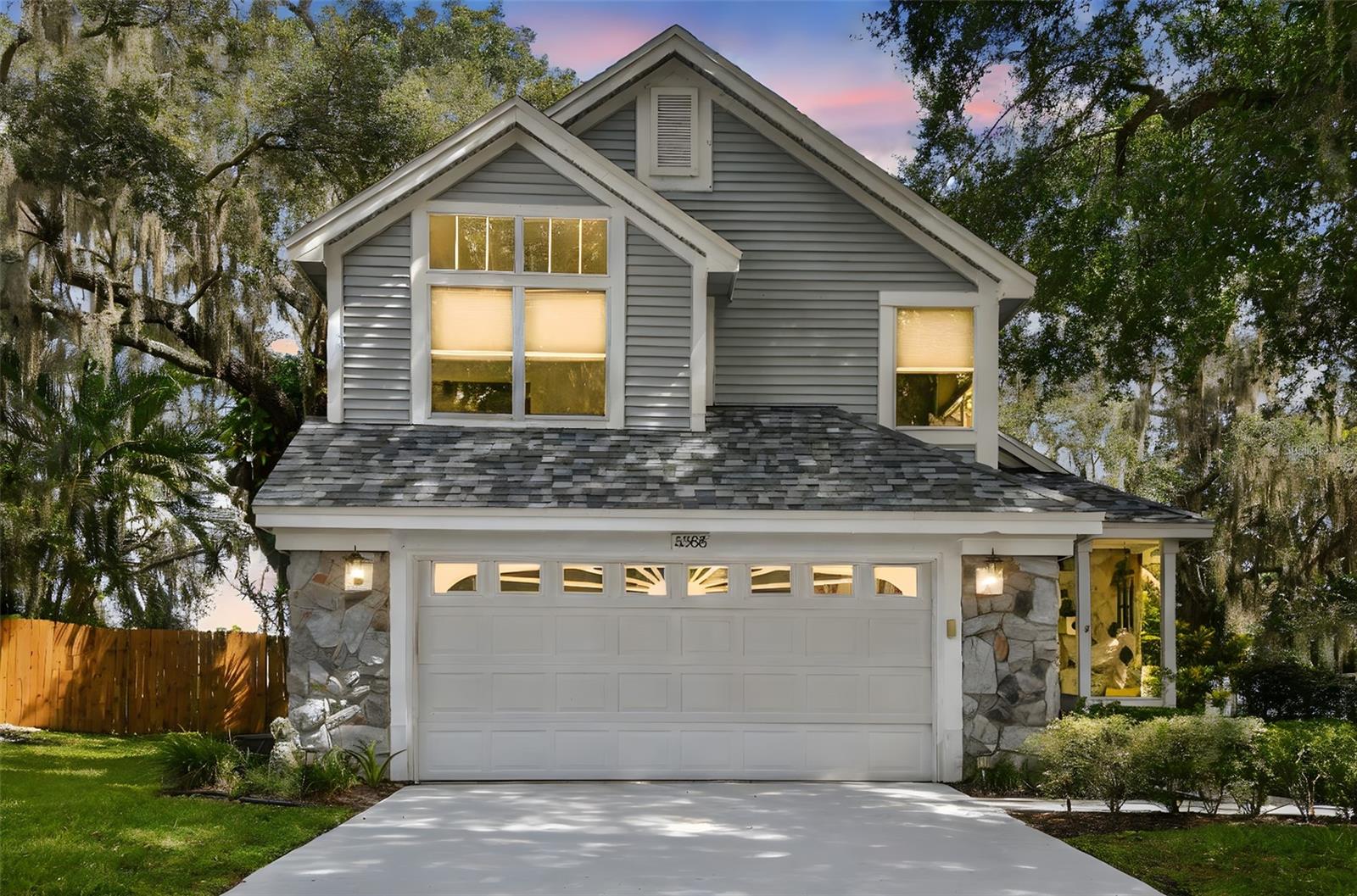1032 Alpug Avenue, OVIEDO, FL 32765
Property Photos

Would you like to sell your home before you purchase this one?
Priced at Only: $369,000
For more Information Call:
Address: 1032 Alpug Avenue, OVIEDO, FL 32765
Property Location and Similar Properties
- MLS#: G5101804 ( Residential )
- Street Address: 1032 Alpug Avenue
- Viewed: 2
- Price: $369,000
- Price sqft: $237
- Waterfront: No
- Year Built: 1995
- Bldg sqft: 1558
- Bedrooms: 3
- Total Baths: 2
- Full Baths: 2
- Garage / Parking Spaces: 2
- Days On Market: 26
- Additional Information
- Geolocation: 28.6442 / -81.1882
- County: SEMINOLE
- City: OVIEDO
- Zipcode: 32765
- Subdivision: Alafaya Woods Ph 06
- Elementary School: Stenstrom Elementary
- Middle School: Chiles Middle
- High School: Oviedo High
- Provided by: OLYMPUS EXECUTIVE REALTY INC
- Contact: Lee Lackey
- 407-469-0090

- DMCA Notice
-
DescriptionOviedo Gem! Charming 3/2 home with open concept living, vaulted ceilings, large screened porch, expansive driveway and fully fenced backyard with mature landscaping. Located in the desirable community of Alafaya Woods with green space, playgrounds, walking trails and sport courts. Minutes from UCF, shopping and top rated schools. Perfect starter, retirement or investment property. Call today for a showing!
Payment Calculator
- Principal & Interest -
- Property Tax $
- Home Insurance $
- HOA Fees $
- Monthly -
For a Fast & FREE Mortgage Pre-Approval Apply Now
Apply Now
 Apply Now
Apply NowFeatures
Building and Construction
- Covered Spaces: 0.00
- Exterior Features: Private Mailbox, Sliding Doors
- Flooring: Carpet, Laminate
- Living Area: 1129.00
- Roof: Shingle
Land Information
- Lot Features: Cul-De-Sac
School Information
- High School: Oviedo High
- Middle School: Chiles Middle
- School Elementary: Stenstrom Elementary
Garage and Parking
- Garage Spaces: 2.00
- Open Parking Spaces: 0.00
Eco-Communities
- Water Source: Public
Utilities
- Carport Spaces: 0.00
- Cooling: Central Air
- Heating: Central
- Pets Allowed: Cats OK, Dogs OK, Yes
- Sewer: Public Sewer
- Utilities: BB/HS Internet Available, Electricity Connected, Phone Available
Finance and Tax Information
- Home Owners Association Fee: 215.00
- Insurance Expense: 0.00
- Net Operating Income: 0.00
- Other Expense: 0.00
- Tax Year: 2024
Other Features
- Appliances: Cooktop, Dishwasher, Disposal, Electric Water Heater
- Association Name: Alafaya Woods Homeowner's Association/ Sentry Mgmt
- Association Phone: 407-788-6700
- Country: US
- Furnished: Unfurnished
- Interior Features: Cathedral Ceiling(s), Chair Rail
- Legal Description: LOT 31 ALAFAYA WOODS PH 6 PB 35 PGS 76 TO 78
- Levels: One
- Area Major: 32765 - Oviedo
- Occupant Type: Vacant
- Parcel Number: 23-21-31-507-0000-0310
- Possession: Close Of Escrow
- Style: Contemporary
- View: Garden
- Zoning Code: PUD
Similar Properties
Nearby Subdivisions
1040 Big Oaks Blvd Oviedo Fl 3
Alafaya Trail Sub
Alafaya Woods
Alafaya Woods Ph 03
Alafaya Woods Ph 04
Alafaya Woods Ph 06
Alafaya Woods Ph 07
Alafaya Woods Ph 09
Alafaya Woods Ph 1
Alafaya Woods Ph 10
Alafaya Woods Ph 2
Alafaya Woods Ph 22
Alafaya Woods Ph 5
Allens 1st Add To Washington H
Aloma Bend Tr 3a
Aloma Woods
Aloma Woods Ph 1
Aloma Woods Ph 2
Bear Creek
Bellevue
Bentley Woods
Beverly Hill
Beverly Hills
Big Oaks
Black Hammock
Brighton Park At Carillon Ph 2
Brookmore Estates Ph 3
Brookmore Estates Phase 3
Carillon Tr 301 At
Cedar Bend
Cobblestone
Creekwood
Cypress Head At The Enclave
Dunhill
Ellingsworth
Estates At Aloma Woods Ph 1
Florida Groves Companys First
Francisco Park
Francisco Pk
Greystone
Hammock Reserve
Hawks Overlook
Heatherbrooke Estates Rep
Hunters Stand At Carillon
Jackson Heights
Kenmure
Kingsbridge Ph 1a
Kingsbridge West
Lafayette Forest
Little Creek
Little Creek Ph 2a
Little Lake Georgia Terrace
Mead Manor
Milton Square
Mineral Spring Park Amd Of 1st
None
Oak Grove
Oviedo Forest
Oviedo Forest Phase 2
Oviedo Gardens A Rep
Oviedo Terrace
Park Place At Aloma A Rep
Parkdale Place
Ravencliffe
Red Ember North
Retreat At Lake Charm
Richfield
Sawgrass Sub
Seneca Bend
South Park Oviedo
Southern Oaks Ph Two
Stillwater Ph 2
Terralago
The Preserve At Lake Charm
Tiffany Woods
Tuska Ridge
Twin Lakes Manor
Twin Rivers
Twin Rivers Model Home Area
Villages At Kingsbridge West T
Waverlee Woods
Waverlee Woods Unit 1
Waverlee Woods Unit 3
Wentworth Estates
Westhampton At Carillon Ph 2
Whealey Acres
Whispering Oaks
Whitetail Run
Willa Oaks
Woodland Estates

- Broker IDX Sites Inc.
- 750.420.3943
- Toll Free: 005578193
- support@brokeridxsites.com





















