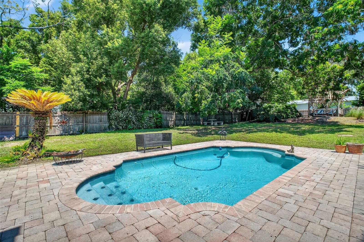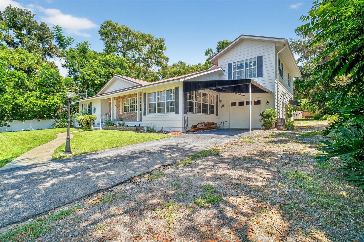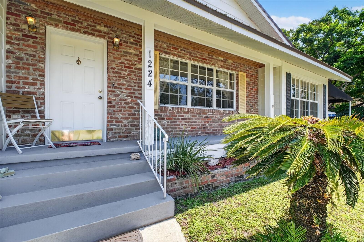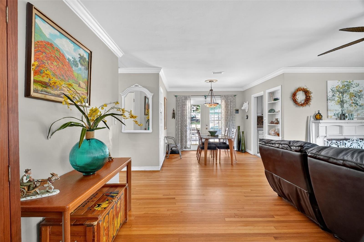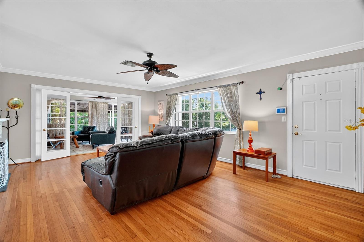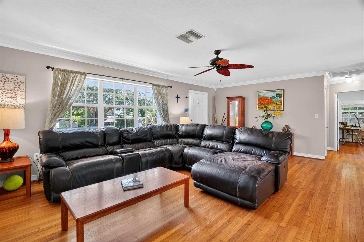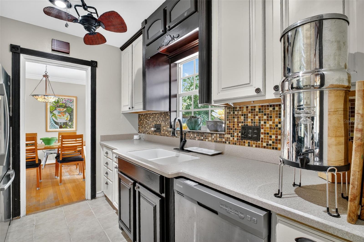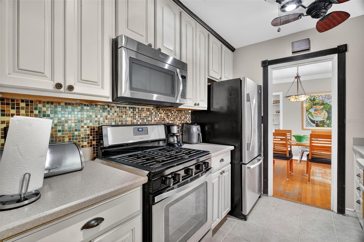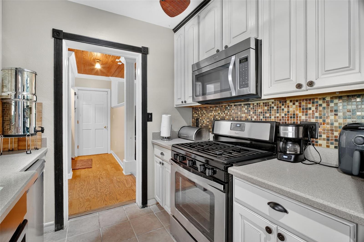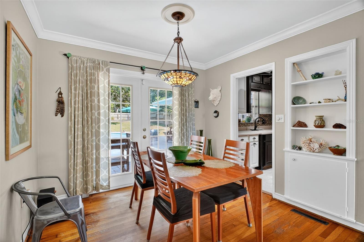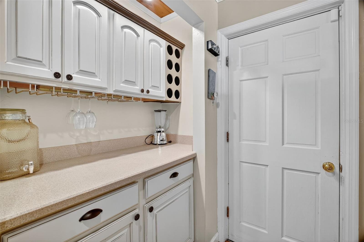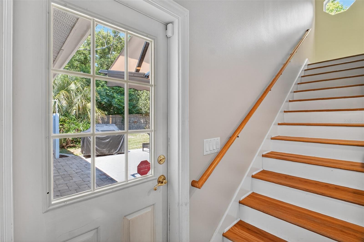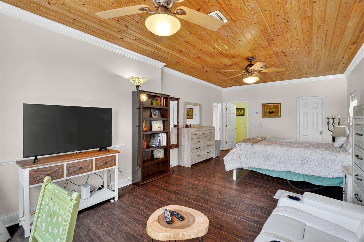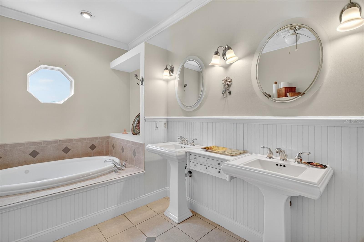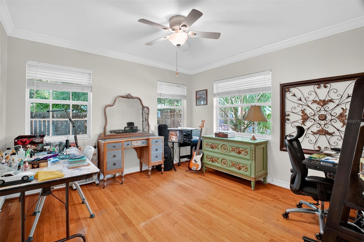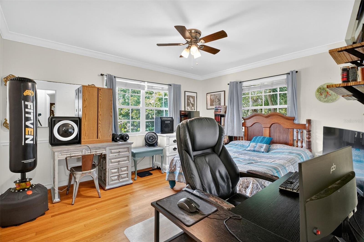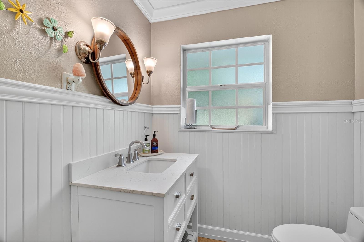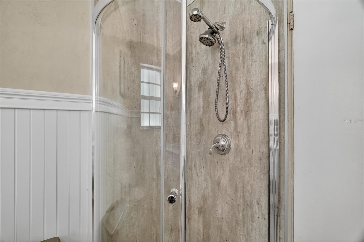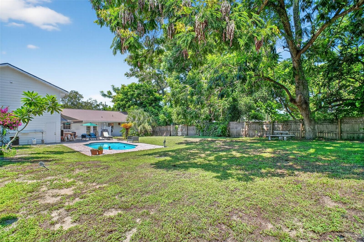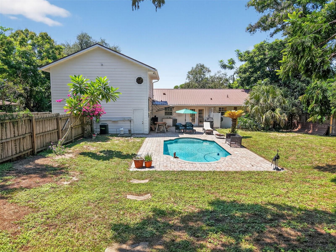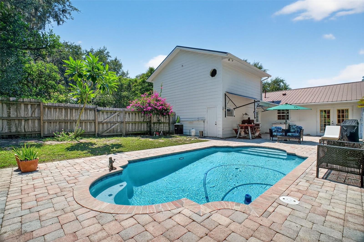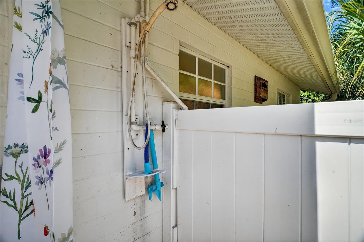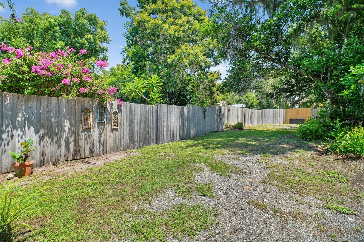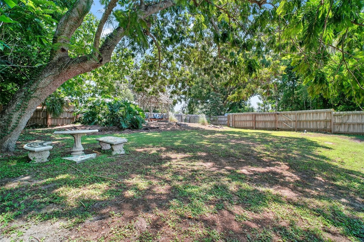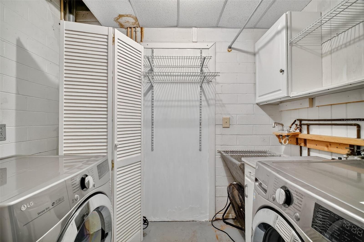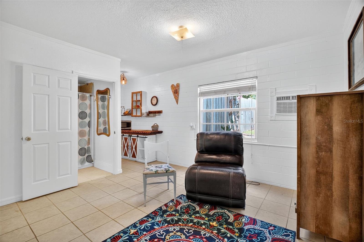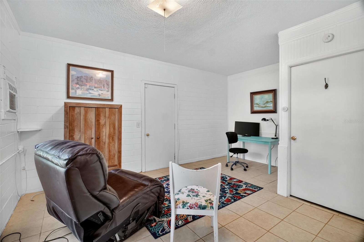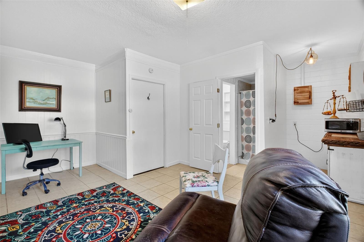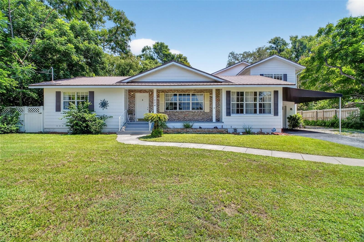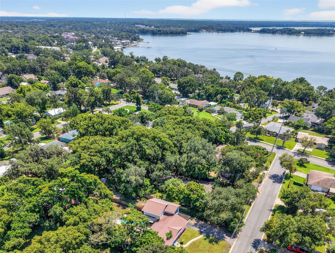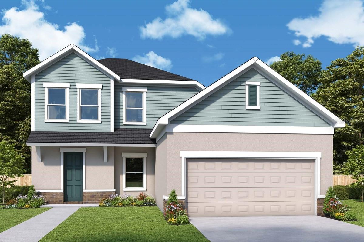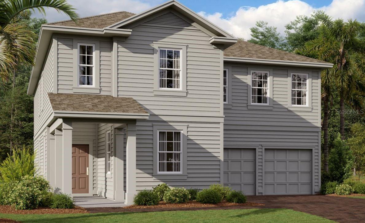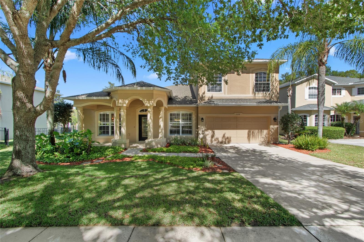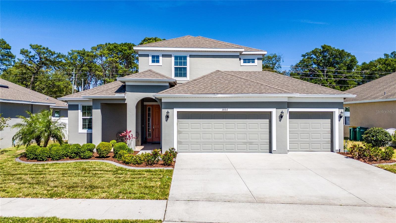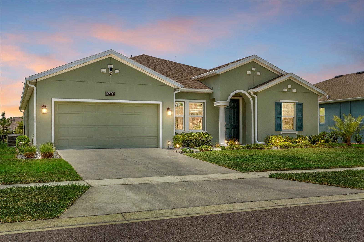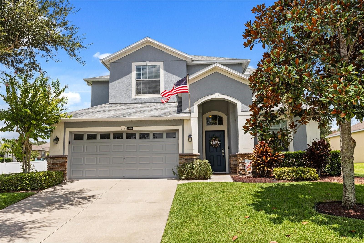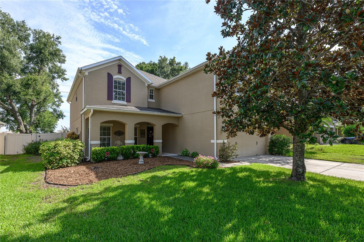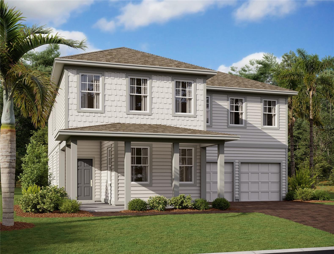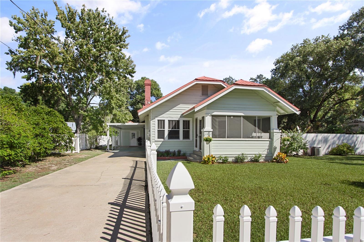1224 Normandy Drive, MOUNT DORA, FL 32757
Property Photos
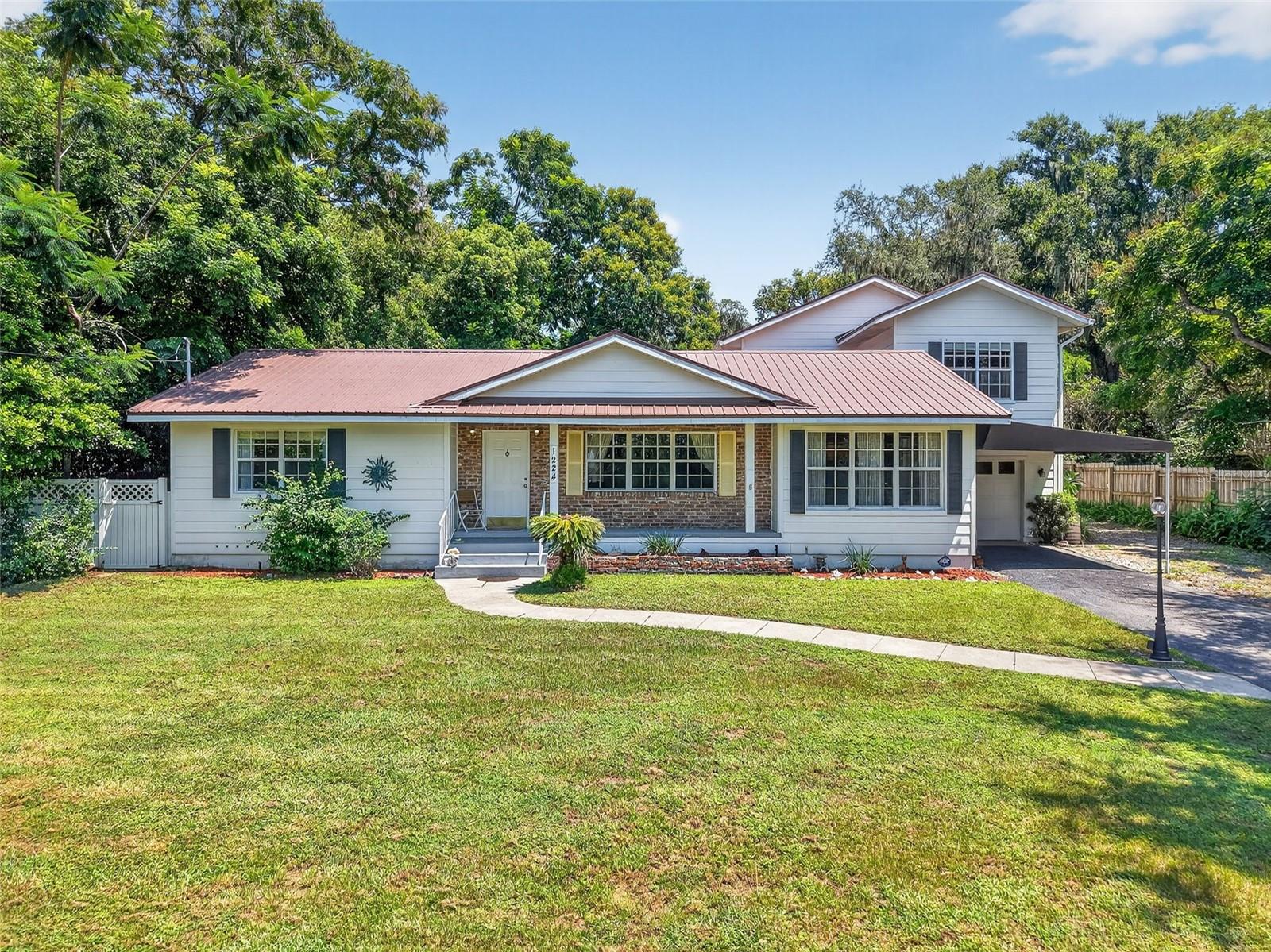
Would you like to sell your home before you purchase this one?
Priced at Only: $550,000
For more Information Call:
Address: 1224 Normandy Drive, MOUNT DORA, FL 32757
Property Location and Similar Properties
- MLS#: G5101537 ( Residential )
- Street Address: 1224 Normandy Drive
- Viewed: 17
- Price: $550,000
- Price sqft: $193
- Waterfront: No
- Year Built: 1953
- Bldg sqft: 2846
- Bedrooms: 3
- Total Baths: 2
- Full Baths: 2
- Garage / Parking Spaces: 2
- Days On Market: 34
- Additional Information
- Geolocation: 28.8077 / -81.6539
- County: LAKE
- City: MOUNT DORA
- Zipcode: 32757
- Subdivision: Pinecrest
- Elementary School: Triangle Elem
- Middle School: Mount Dora Middle
- High School: Mount Dora High
- Provided by: ERA GRIZZARD REAL ESTATE
- Contact: Loretta C. Maimone
- 352-735-4433

- DMCA Notice
-
DescriptionCHARMING 3/2 MOUNT DORA HOME WITH POOL, GARAGE, AND LARGE YARD. Heres your opportunity to fulfill your dream of moving to historic Mount Dora to live in a home full of charm and character while not sacrificing practical amenities. Imagine spending a fun day downtown in one of the eclectic boutiques or the art gallery enjoying the many cafes, bakeries, or fine dining restaurants around town. Perhaps you have secured your boat at the full service marina, and you invite friends to hop aboard and cruise through the famous Mount Dora canal to explore the popular Harris Chain of Lakes. At the end of a thrilling day, retreat home to your personal slice of Florida paradise. This beautiful and welcoming home is nestled onto a generous .41 acre parcel with just the right number of mature trees and foliage. The quintessential metal roof (2019) with gabled roofline and cozy front porch creates a downhome feeling. Linger on the porch sipping iced tea while chatting with a neighbor. When youre ready to come indoors youll find a bright and cheery interior rich in character and detail and infused with abundant natural light streaming in through large windows and doors. Thick crown molding and original hardwood floors speak to the original touches of quality craftmanship. The floor plan has great flow for entertaining. The spacious living room offers a decorative fireplace with a mantle for hanging holiday stockings and cards from loved ones. The adjoining dining room has unique, original built ins and French doors to the rear pool deck. A cozy family room is connected to the living room with French doors that open wide to create even more sense of space. The family room evokes a feeling of rustic elegance with the rustic tile floors, tongue and groove wood plank ceilings, and abundant wrap around windows. What a great space to read a book or watch a movie. The galley kitchen has stainless appliances including a gas stove, and overlooks the pool and backyard. Theres also a Butlers pantry for extra storage and a great coffee prep station. Built ins abound here adding to the whimsey and charm! Two spacious bedrooms are downstairs, sharing a full bathroom with a shower. The staircase leads to the second story primary suite with tongue and groove ceiling, wood laminate flooring, huge spaces for lounging, a walk in closet, and an en suite with dual sinks, a deep soaking tub, and a tiled shower. Florida life isnt complete unless you have great outdoor spaces and this property does! Enjoy a covered carport and a 1 car garage, complete with a bonus living space, kitchenette, and full bathroom! Relax or entertain in the privacy fenced back yard with a paver patio, retractable sunshade awning, and a refreshing pool! The ample yard has loads of space for a fire pit area or room for kids to run and play! What a wonderful home in a wonderful community!
Payment Calculator
- Principal & Interest -
- Property Tax $
- Home Insurance $
- HOA Fees $
- Monthly -
For a Fast & FREE Mortgage Pre-Approval Apply Now
Apply Now
 Apply Now
Apply NowFeatures
Building and Construction
- Covered Spaces: 0.00
- Exterior Features: French Doors, Outdoor Shower, Private Mailbox, Rain Gutters
- Fencing: Wood
- Flooring: Laminate, Tile, Wood
- Living Area: 2424.00
- Roof: Metal
Land Information
- Lot Features: City Limits
School Information
- High School: Mount Dora High
- Middle School: Mount Dora Middle
- School Elementary: Triangle Elem
Garage and Parking
- Garage Spaces: 1.00
- Open Parking Spaces: 0.00
- Parking Features: Driveway, Garage Door Opener
Eco-Communities
- Pool Features: Gunite, Heated, In Ground
- Water Source: Public
Utilities
- Carport Spaces: 1.00
- Cooling: Central Air, Wall/Window Unit(s)
- Heating: Central, Ductless
- Pets Allowed: Yes
- Sewer: Septic Tank
- Utilities: Cable Connected, Electricity Connected, Natural Gas Connected, Water Connected
Finance and Tax Information
- Home Owners Association Fee: 0.00
- Insurance Expense: 0.00
- Net Operating Income: 0.00
- Other Expense: 0.00
- Tax Year: 2024
Other Features
- Appliances: Dishwasher, Disposal, Gas Water Heater, Microwave, Range, Refrigerator
- Country: US
- Furnished: Unfurnished
- Interior Features: Built-in Features, Ceiling Fans(s), Crown Molding, Dry Bar, PrimaryBedroom Upstairs, Split Bedroom, Walk-In Closet(s), Window Treatments
- Legal Description: MOUNT DORA PINE CREST BEG 274.43 FT E OF SW COR OF SE 1/4 OF NW 1/4 SEC 30-19-27 RUN S 92.3 FT E 100
- Levels: Two
- Area Major: 32757 - Mount Dora
- Occupant Type: Owner
- Parcel Number: 30-19-27-1600-000-10200
- Possession: Close Of Escrow
- Style: Florida
- Views: 17
- Zoning Code: R-1A
Similar Properties
Nearby Subdivisions
0003
Bargrove Ph 1
Bargrove Ph 2
Bargrove Ph I
Bargrove Phase 2
Chesterhill Estates
Cottage Way Llc
Cottages On 11th
Country Club Mount Dora Ph 02
Country Club Of Mount Dora
Country Clubmount Fora Ph Ii
Dora Estates
Dora Landings
Dora Manor Sub
Dora Parc
Foothills Of Mount Dora
Foothills Of Mountdora Phase 4
Golden Heights
Golden Heights Estates
Golden Heights Second Add
Golden Isle
Golden Isle Sub
Grandview Gardens Sub
Greater Country Estates
Gullers Homestead
Harding Place
Hills Mount Dora
Hillside Estates
Holly Crk Ph Ii
Holly Estates
Holly Estates Phase 1
Kimballs Sub
Lake Dora Oaks
Lake Dora Pines
Lakes Of Mount Dora
Lakes Of Mount Dora Ph 01
Lakes Of Mount Dora Ph 02
Lakes Of Mount Dora Ph 1
Lakes Of Mount Dora Ph 3
Lakes Of Mount Dora Phase 4a
Lakes/mount Dora Ph 4b
Lakesmount Dora Ph 3d
Lakesmount Dora Ph 4b
Laurel Lea Sub
Laurels Mount Dora 4598
Laurels Of Mount Dora
Mount Dora
Mount Dora Alta Vista
Mount Dora Callahans
Mount Dora Cobble Hill Sub
Mount Dora Country Club Mount
Mount Dora Dickerman Sub
Mount Dora Dogwood Mountain
Mount Dora Dorset Mount Dora
Mount Dora Fearon Sub
Mount Dora Forest Heights
Mount Dora Gardners
Mount Dora Grandview Terrace
Mount Dora Granite State Court
Mount Dora Hacketts
Mount Dora High Point At Lake
Mount Dora Kimballs
Mount Dora Lake Franklin Park
Mount Dora Lakes Mount Dora Ph
Mount Dora Lancaster At Loch L
Mount Dora Loch Leven Ph 03 Re
Mount Dora Loch Leven Ph 04 Lt
Mount Dora Loch Leven Ph 05
Mount Dora Mount Dora Heights
Mount Dora Oakwood
Mount Dora Orangehurst 01
Mount Dora Orton Sub
Mount Dora Pine Crest Unrec
Mount Dora Pinecrest Sub
Mount Dora Pt Rep Pine Crest
Mount Dora Pt Rep Pine Crest U
Mount Dora Wolf Creek Ridge Ph
Mountain View Subn
Mt Dora Country Club Mt Dora P
None
Not On The List
Oakfield At Mount Dora
Oakwood
Ola Beach Rep 02
Orangehurst 02
Other
Park Wood Of Mount Dora
Pinecrest
Seasons At Wekiva Ridge
Stafford Springs
Stoneybrook Hills
Stoneybrook Hills 18
Stoneybrook Hills 60
Stoneybrook Hills A
Stoneybrook Hills Un 2
Stoneybrook Hillsb
Stoneybrook North
Sullivan Ranch
Sullivan Ranch Rep Sub
Sullivan Ranch Sub
Summerbrooke
Summerbrooke Ph 4
Summerview At Wolf Creek Ridge
Sunset Hills Woods Rep Blk A
Sylvan Shores
Tangerine
The Country Club Of Mount Dora
Timberwalake Ph 2
Timberwalk
Timberwalk Ph 1
Timberwalk Phase 2
Trailside
Trailside Phase 1
Triangle Acres
Unk
Victoria Settlement
Village Grove
Vineyards Ph 02
W E Hudsons Sub
Zellwood Partners Sub

- Broker IDX Sites Inc.
- 750.420.3943
- Toll Free: 005578193
- support@brokeridxsites.com



