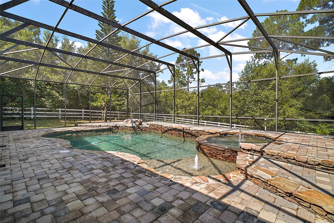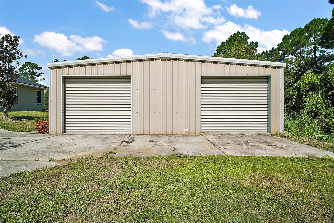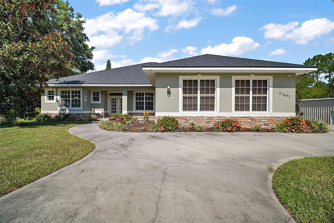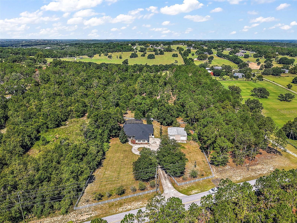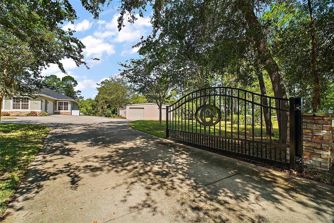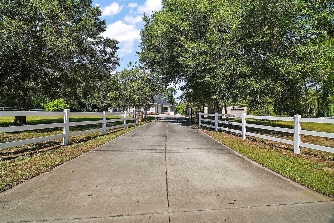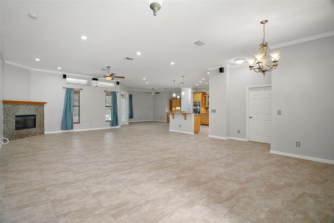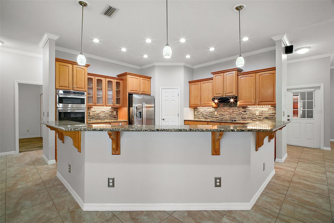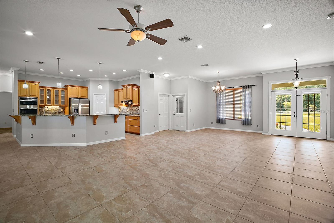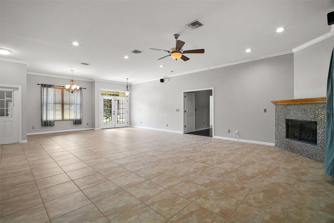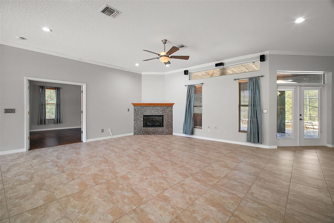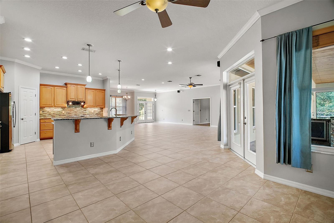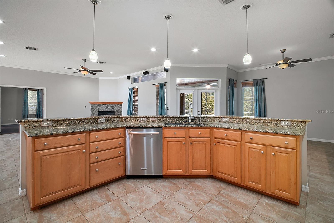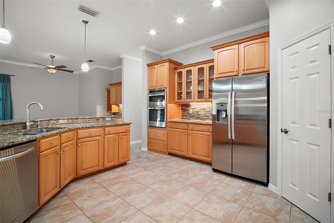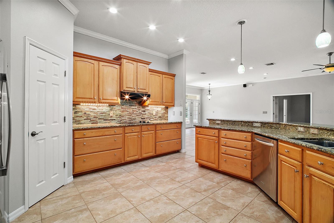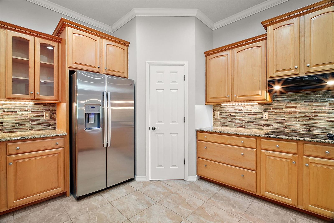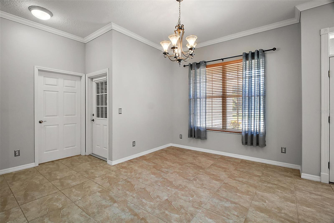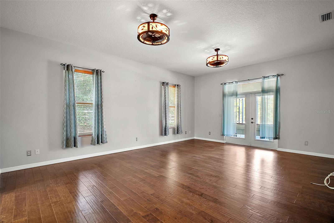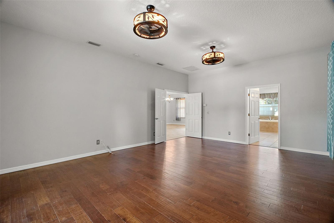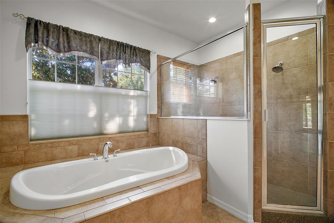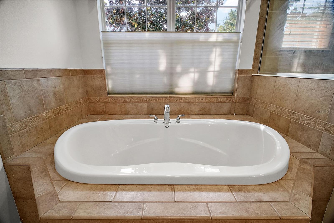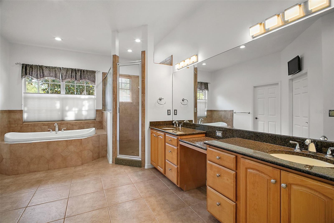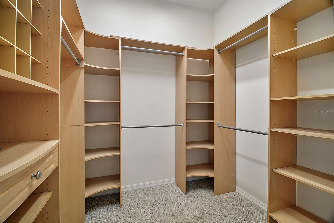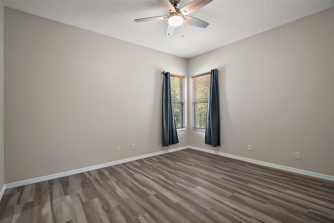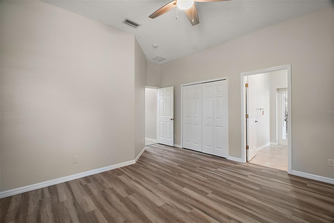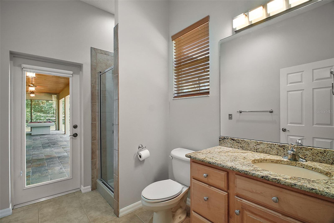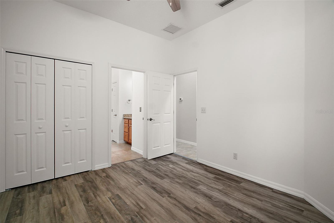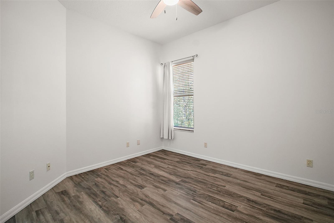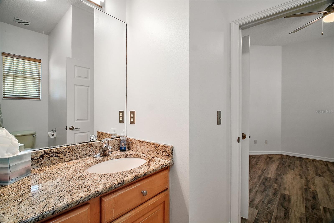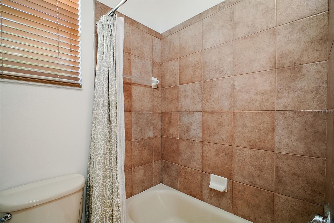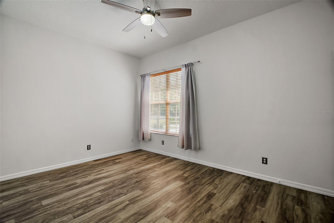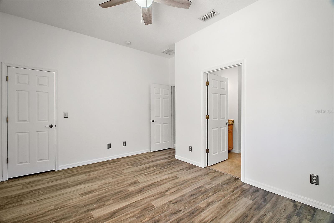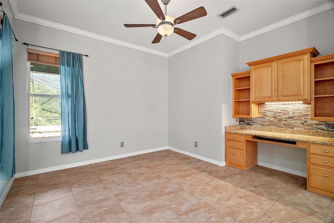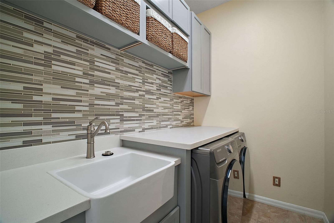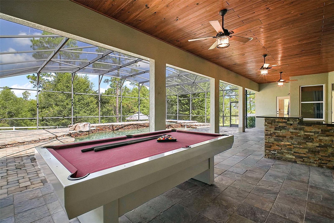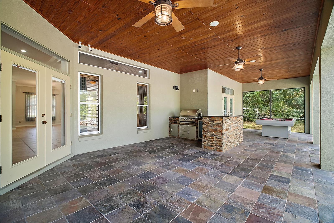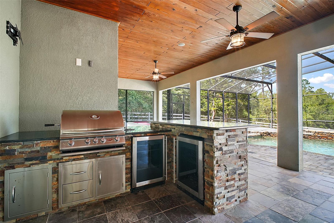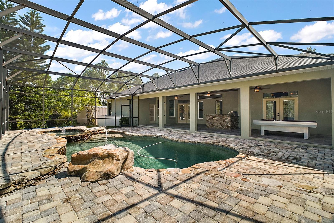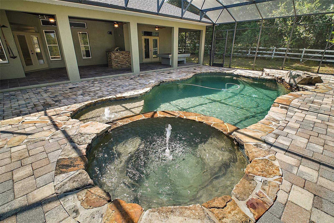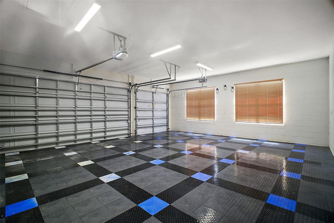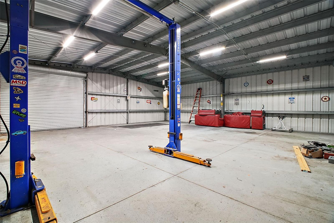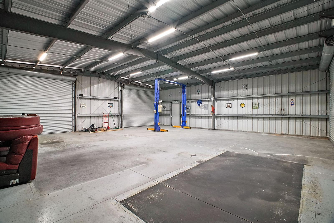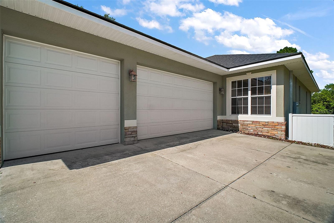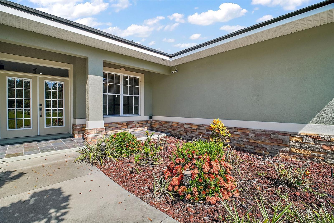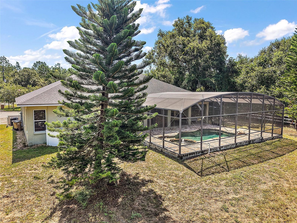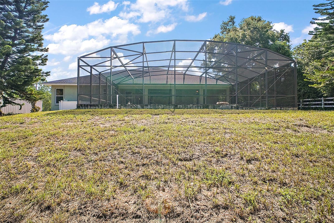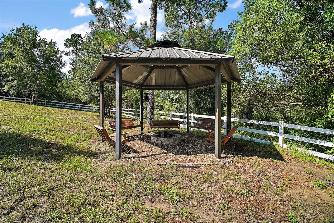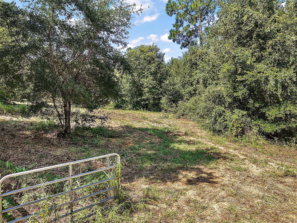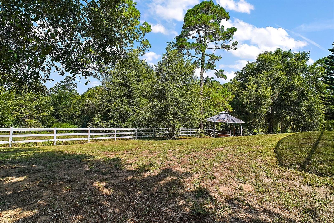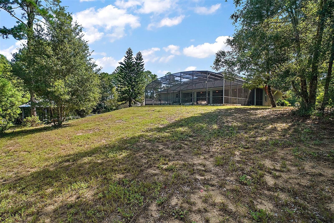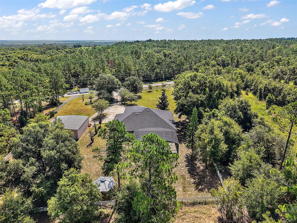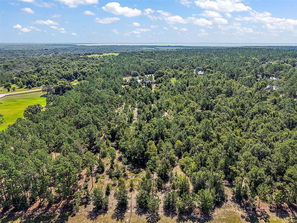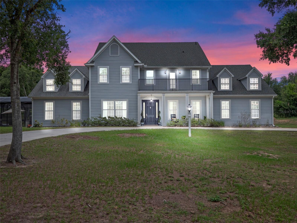21097 County Road 455, CLERMONT, FL 34715
Property Photos
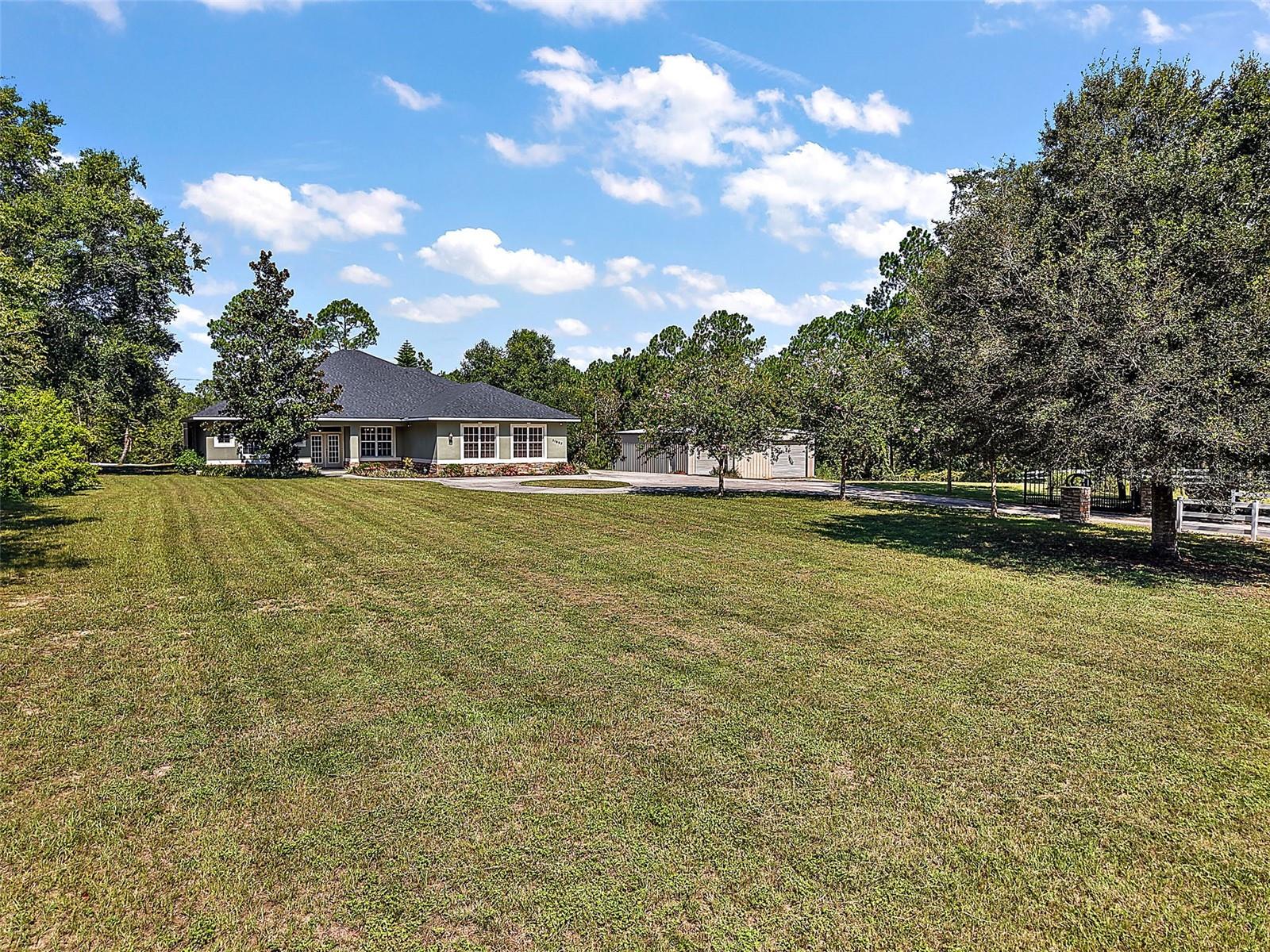
Would you like to sell your home before you purchase this one?
Priced at Only: $1,199,000
For more Information Call:
Address: 21097 County Road 455, CLERMONT, FL 34715
Property Location and Similar Properties
- MLS#: G5100298 ( Residential )
- Street Address: 21097 County Road 455
- Viewed: 4
- Price: $1,199,000
- Price sqft: $283
- Waterfront: No
- Year Built: 2003
- Bldg sqft: 4240
- Bedrooms: 4
- Total Baths: 3
- Full Baths: 3
- Garage / Parking Spaces: 3
- Days On Market: 17
- Additional Information
- Geolocation: 28.6587 / -81.7292
- County: LAKE
- City: CLERMONT
- Zipcode: 34715
- Subdivision: Highland Reserve Sub
- Provided by: BHHS FLORIDA REALTY
- Contact: Holly Gokey
- 352-729-7325

- DMCA Notice
-
DescriptionWelcome to 21097 County Road 455 A turnkey estate on nearly 4.8 gated and cross fenced acres in one of Clermonts most sought after rural settings. This private property offers the perfect mix of rural living and modern convenience, complete with a new roof 4/28/2025 and an outdoor security system with a private gated entrance. Step inside to an open floor plan featuring updated appliances in the kitchen, a wrap around bar, hardwood cabinets and solid granite countertops, a spacious Primary Bedroom with a large en suite bathroom and French doors leading to the screened pool area. The living room also features French doors that open to the pool space, creating a seamless flow for indoor/outdoor living. An additional exterior door provides direct access to a bathroom, perfect for poolside guests. Enjoy your own backyard retreat with an outdoor kitchen/built in grill area, screened in pool and a gazebo with a fire pit, ideal for relaxing. Car enthusiasts will appreciate the 40x40 workshop with a two post car lift, offering excellent space for projects or storage. The property is fully cross fenced, making it suitable for animals, equipment, or added privacy. Located just minutes from downtown Clermont and Montverde, and with Hancock Road soon connecting directly to CR 455, this home provides a quick and easy commute to Orlando, plus convenient access to FL 50 and the Turnpike. With no HOA and every feature in place, this move in ready property is ready to welcome you home.
Payment Calculator
- Principal & Interest -
- Property Tax $
- Home Insurance $
- HOA Fees $
- Monthly -
For a Fast & FREE Mortgage Pre-Approval Apply Now
Apply Now
 Apply Now
Apply NowFeatures
Building and Construction
- Covered Spaces: 0.00
- Exterior Features: French Doors, Lighting, Outdoor Grill, Outdoor Kitchen, Private Mailbox, Sidewalk, Storage
- Fencing: Cross Fenced, Fenced, Vinyl, Wire
- Flooring: Luxury Vinyl, Tile, Wood
- Living Area: 2765.00
- Other Structures: Other, Workshop
- Roof: Shingle
Property Information
- Property Condition: Completed
Land Information
- Lot Features: Gentle Sloping, In County, Landscaped, Pasture, Zoned for Horses
Garage and Parking
- Garage Spaces: 3.00
- Open Parking Spaces: 0.00
- Parking Features: Boat, Circular Driveway, Driveway, Garage Door Opener, Garage Faces Side, Guest, Open, Oversized, RV Access/Parking
Eco-Communities
- Pool Features: Heated, In Ground, Lighting, Outside Bath Access, Salt Water, Screen Enclosure
- Water Source: Private, Well
Utilities
- Carport Spaces: 0.00
- Cooling: Central Air, Zoned
- Heating: Central, Heat Pump, Propane
- Pets Allowed: Yes
- Sewer: Septic Tank
- Utilities: Electricity Connected, Propane
Finance and Tax Information
- Home Owners Association Fee: 0.00
- Insurance Expense: 0.00
- Net Operating Income: 0.00
- Other Expense: 0.00
- Tax Year: 2024
Other Features
- Appliances: Bar Fridge, Built-In Oven, Cooktop, Dishwasher, Disposal, Dryer, Electric Water Heater, Exhaust Fan, Microwave, Range Hood, Refrigerator, Washer, Wine Refrigerator
- Country: US
- Furnished: Unfurnished
- Interior Features: Built-in Features, Ceiling Fans(s), Crown Molding, Eat-in Kitchen, High Ceilings, Kitchen/Family Room Combo, Living Room/Dining Room Combo, Open Floorplan, Primary Bedroom Main Floor, Solid Surface Counters, Solid Wood Cabinets, Split Bedroom, Stone Counters, Thermostat, Walk-In Closet(s), Window Treatments
- Legal Description: HIGHLAND RESERVE SUB LOT 2 PB 41 PG 88 ORB 2146 PG 41
- Levels: One
- Area Major: 34715 - Minneola
- Occupant Type: Owner
- Parcel Number: 17-21-26-0800-000-00200
- Possession: Close Of Escrow
- Style: Ranch
- View: Trees/Woods
Similar Properties
Nearby Subdivisions
Arborwood Ph 1-a
Arborwood Ph 1-b & Ph 2
Arborwood Ph 1a
Arborwood Ph 1b Ph 2
Arborwood Ph 1b Ph 2
Arrowtree Reserve
Arrowtree Reserve Ph 02 Pt Rep
Arrowtree Reserve Ph I Sub
Arrowtree Reserve Ph Ii Sub
Arrowtree Reserve Phase Ii
Canyons At Highland Ranch
Clermont Verde Ridge
Clermont Verde Ridge Unit 01
Clermont Verde Ridge Unit 02
Highland Ranch Esplanade Ph 1
Highland Ranch Primary Ph 1
Highland Ranch The Canyons
Highland Ranch The Canyons Ph
Highland Ranch The Canyons Pha
Highland Ranch/canyons Ph 5
Highland Ranchcanyons
Highland Ranchcanyons Ph 5
Highland Ranchcanyons Ph 6
Highland Reserve Sub
Hill
Minneola Hills Ph 1a
None
Sugarloaf Meadow Sub
Villages/minneola Hills Ph 1a
Villagesminneola Hills Ph 1a
Villagesminneola Hills Ph 1b
Villagesminneola Hills Ph 2a
Vintner Reserve

- Broker IDX Sites Inc.
- 750.420.3943
- Toll Free: 005578193
- support@brokeridxsites.com



