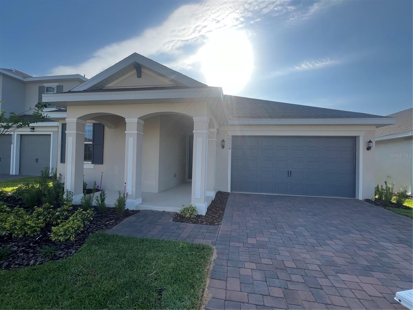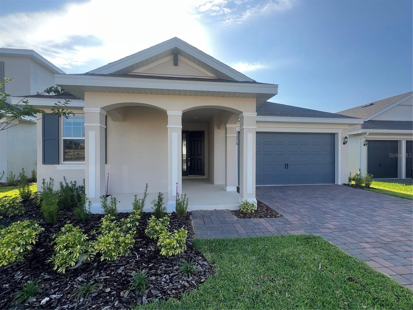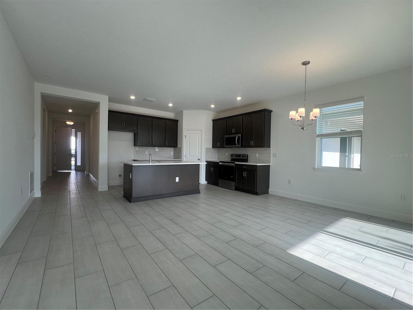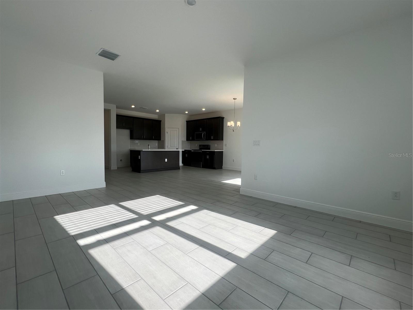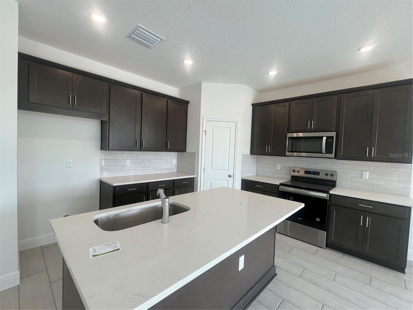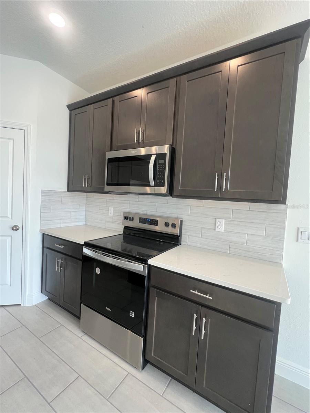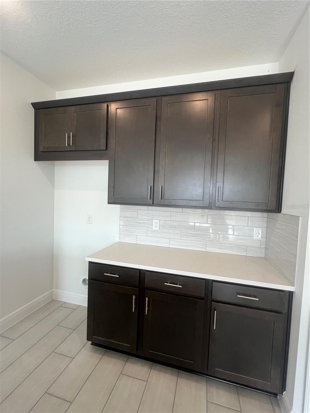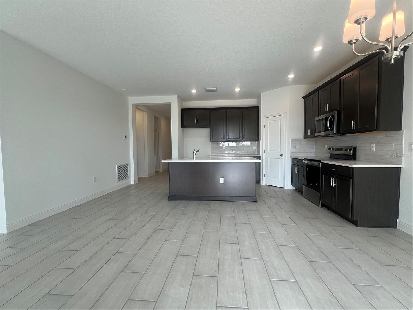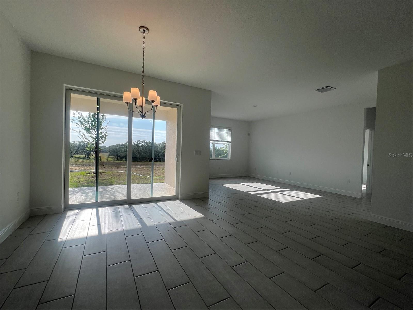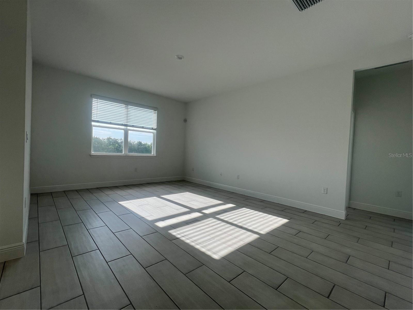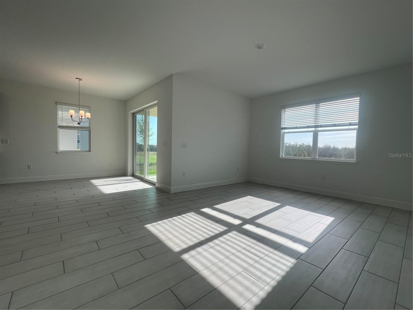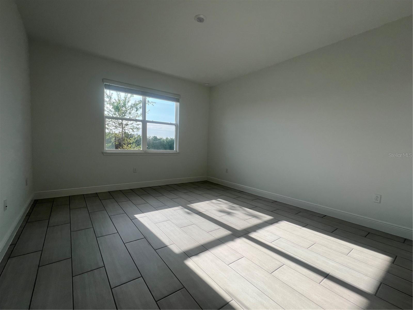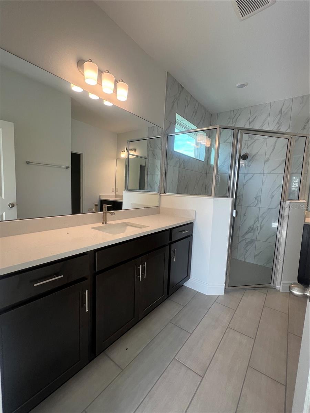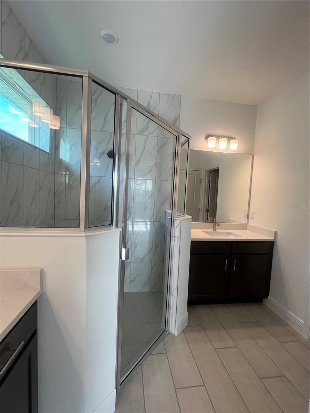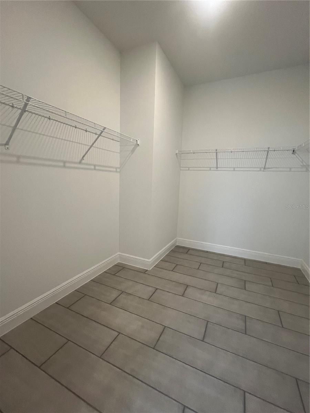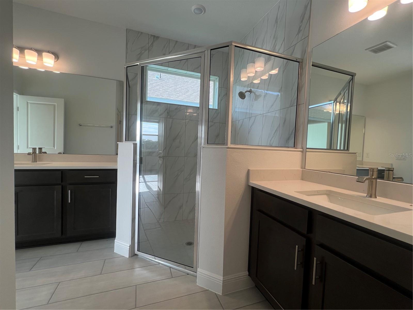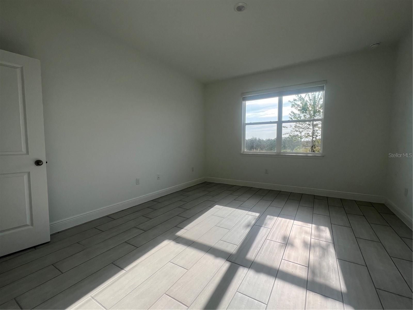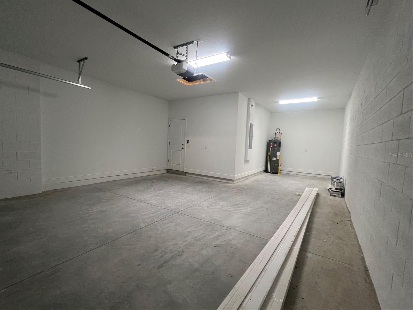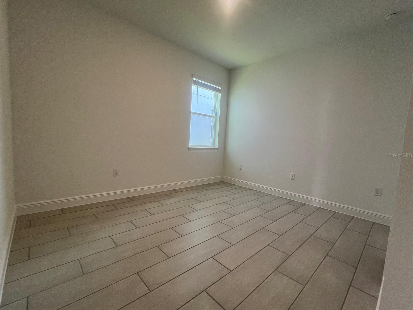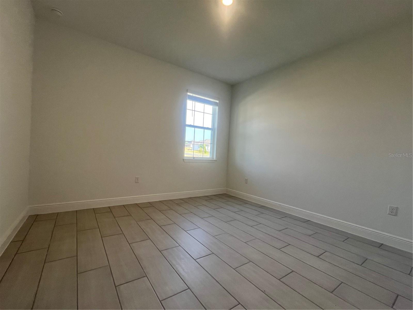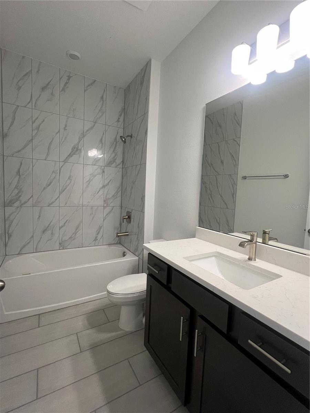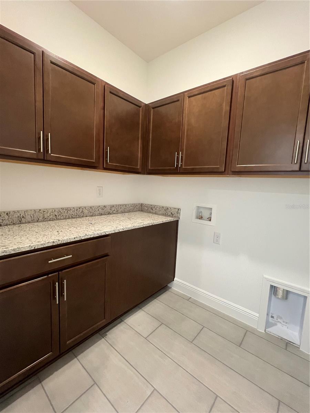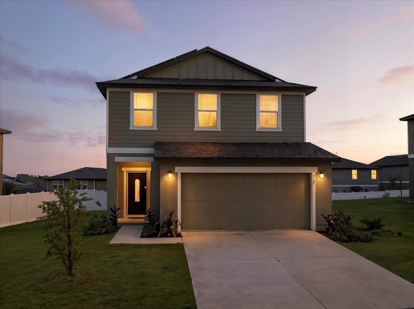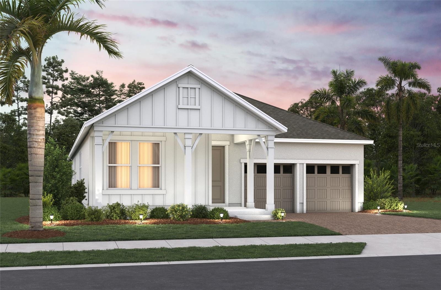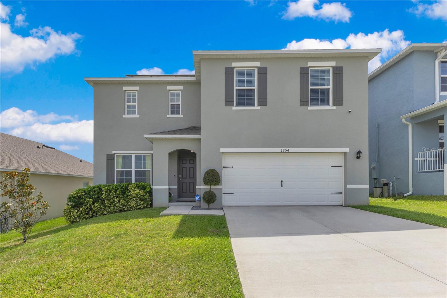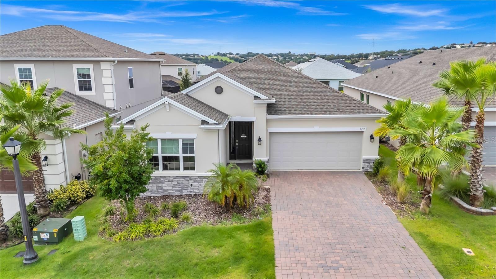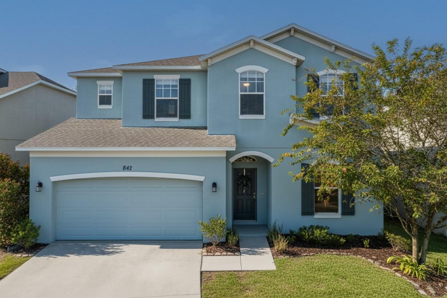2324 Juniper Berry Drive, MINNEOLA, FL 34715
Property Photos
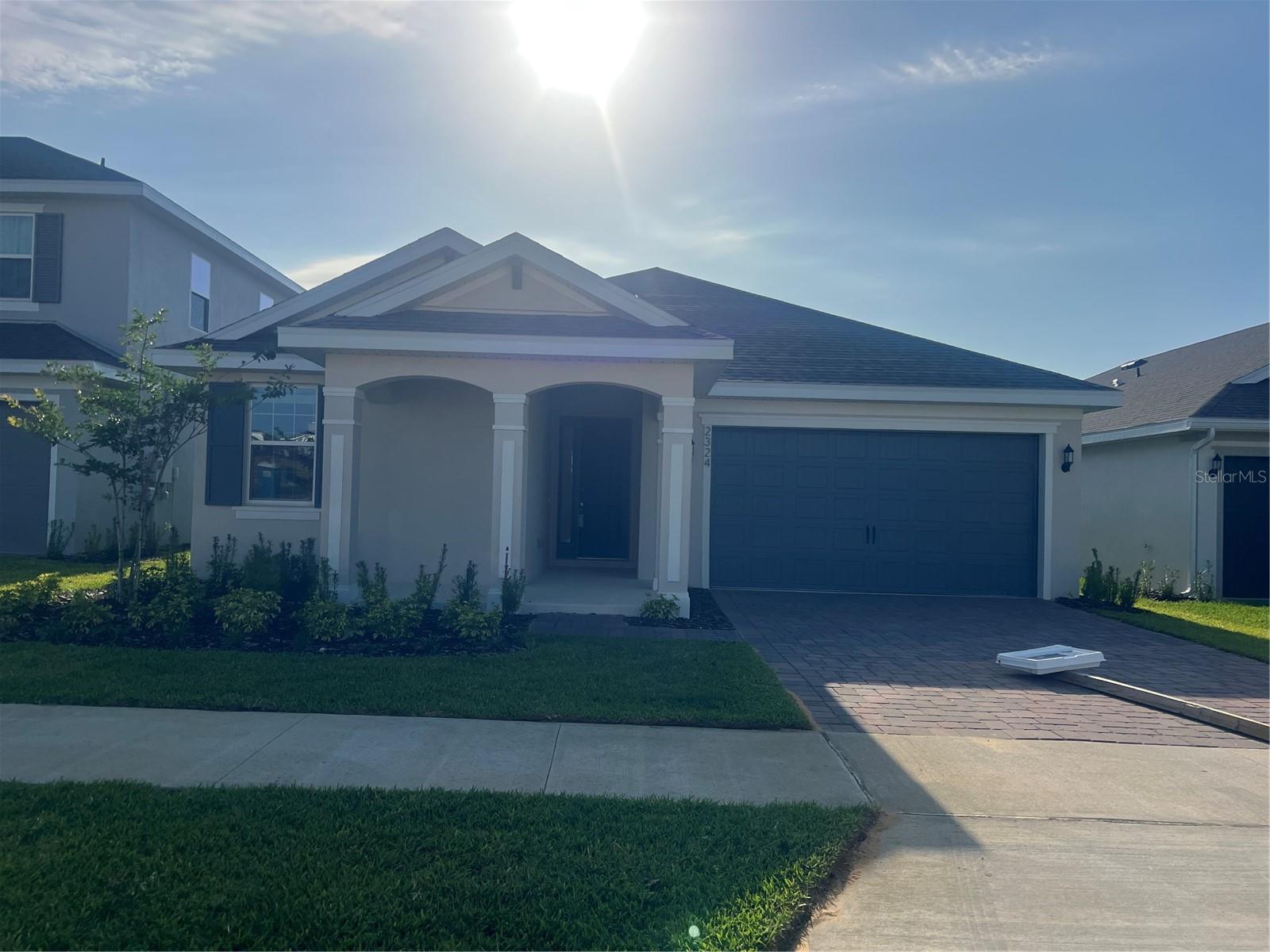
Would you like to sell your home before you purchase this one?
Priced at Only: $509,990
For more Information Call:
Address: 2324 Juniper Berry Drive, MINNEOLA, FL 34715
Property Location and Similar Properties
- MLS#: G5099155 ( Residential )
- Street Address: 2324 Juniper Berry Drive
- Viewed: 32
- Price: $509,990
- Price sqft: $189
- Waterfront: No
- Year Built: 2025
- Bldg sqft: 2703
- Bedrooms: 3
- Total Baths: 3
- Full Baths: 3
- Garage / Parking Spaces: 3
- Days On Market: 145
- Additional Information
- Geolocation: 28.6029 / -81.708
- County: LAKE
- City: MINNEOLA
- Zipcode: 34715
- Subdivision: Hills Of Minneola
- Elementary School: Astatula Elem
- Middle School: East Ridge Middle
- High School: Lake Minneola High
- Provided by: OLYMPUS EXECUTIVE REALTY INC
- Contact: Nancy Pruitt, PA
- 407-469-0090

- DMCA Notice
-
DescriptionOne or more photo(s) has been virtually staged. Stunning 3 Bedroom Home on Premium Conservation Lot | No Rear Neighbors | Oversized Tandem Garage Welcome to this beautifully upgraded 3 bedroom, 2 bath home nestled on a premium conservation homesite offering tranquility and no rear neighborsa rare find! This thoughtfully designed residence features tile flooring throughout (no carpet anywhere), creating a clean, low maintenance living space with a fresh and modern feel. The heart of the home is the gourmet kitchen, showcasing sleek quartz countertops, upgraded latte colored cabinets, and ample counter and storage spaceideal for everyday cooking or entertaining guests. The open concept layout flows seamlessly from the kitchen to the spacious living and dining areas, making it perfect for both relaxing and hosting. The oversized tandem garage provides plenty of room for two vehicles plus storage, a home gym, workshop, or hobby area. Enjoy resort style living with access to exceptional community amenities, including: ? A beautifully appointed clubhouse ? State of the art fitness center ? Two sparkling swimming pools, including one with beach entry ? Basketball and pickleball courts ? Two dog parks for your furry friends ? A fun filled playground Ideally located near new and upcoming area attractions, this home offers easy access to shopping, dining, and entertainmentmaking it as convenient as it is comfortable. This is more than just a homeit's a lifestyle. Schedule your showing today!
Payment Calculator
- Principal & Interest -
- Property Tax $
- Home Insurance $
- HOA Fees $
- Monthly -
For a Fast & FREE Mortgage Pre-Approval Apply Now
Apply Now
 Apply Now
Apply NowFeatures
Building and Construction
- Builder Model: Lexington
- Builder Name: DREAM FINDERS HOMES
- Covered Spaces: 0.00
- Exterior Features: Sidewalk, Sliding Doors, Sprinkler Metered
- Flooring: Ceramic Tile, Tile
- Living Area: 1856.00
- Roof: Shingle
Property Information
- Property Condition: Completed
Land Information
- Lot Features: Cleared, Sidewalk, Paved
School Information
- High School: Lake Minneola High
- Middle School: East Ridge Middle
- School Elementary: Astatula Elem
Garage and Parking
- Garage Spaces: 3.00
- Open Parking Spaces: 0.00
- Parking Features: Driveway
Eco-Communities
- Water Source: Public
Utilities
- Carport Spaces: 0.00
- Cooling: Central Air
- Heating: Electric
- Pets Allowed: Yes
- Sewer: Public Sewer
- Utilities: Electricity Available, Fiber Optics, Sprinkler Meter, Underground Utilities
Amenities
- Association Amenities: Clubhouse, Fence Restrictions, Fitness Center, Park, Pickleball Court(s), Playground, Pool
Finance and Tax Information
- Home Owners Association Fee Includes: Pool, Maintenance Grounds, Recreational Facilities
- Home Owners Association Fee: 400.00
- Insurance Expense: 0.00
- Net Operating Income: 0.00
- Other Expense: 0.00
- Tax Year: 2024
Other Features
- Appliances: Dishwasher, Disposal, Electric Water Heater, Microwave, Range
- Association Name: Association Solutions
- Association Phone: 407-847-2280
- Country: US
- Furnished: Unfurnished
- Interior Features: Eat-in Kitchen, Kitchen/Family Room Combo, Living Room/Dining Room Combo, Open Floorplan, Primary Bedroom Main Floor, Split Bedroom, Thermostat, Walk-In Closet(s)
- Legal Description: VILLAGES AT MINNEOLA HILLS PHASE 4 PB 82 PG 37-44 LOT 1254 ORB 6419 PG 1233
- Levels: One
- Area Major: 34715 - Minneola
- Occupant Type: Vacant
- Parcel Number: 32-21-26-0025-000-12540
- Possession: Close Of Escrow
- Style: Traditional
- Views: 32
Similar Properties
Nearby Subdivisions
Apshawa Groves
Ardmore Reserve
Ardmore Reserve Ph I
Ardmore Reserve Ph Iii
Ardmore Reserve Ph Iv
Ardmore Reserve Ph Lli
Ardmore Reserve Phas Ii Replat
Ardmore Reserve Phase
Chelsea Parc
Cyrene At Minneola
Del Webb Minneola
Del Webb Minneola Ph 2
High Point Community
Hills Of Minneola
Lakewood Ridge Ph Vi
Minneola
Minneola Highland Oaks Ph 03
Minneola Hills
Minneola Hills Ph 2a
Minneola Oak Valley Ph 04b Lt
Minneola Pine Bluff Ph 01 Lt 0
Minneola Pine Bluff Ph 03
Minneola Sunset Shores Sub
Minneola Waterford Landing Sub
No
Oak Valley Ph 01
Oak Valley Ph 04
Oak Valley Ph Ia
Oak Vly Ph 4b
Overlook At Grassy Lake
Overlookgrassy Lake
Park View At The Hills
Park View At The Hills Ph 3
Park Viewthe Hills Ph 1
Park Viewthe Hills Ph 2 A
Park Viewthe Hills Ph 3
Quail Valley Estates
Quail Valley Ph 02 Lt 101
Reserve/minneola Ph 2a-2c
Reserve/minneola Ph 3a
Reservelk Rdg
Reserveminneola Ph 2a2c
Reserveminneola Ph 2c Rep
Reserveminneola Ph 3a
The Reserve At Lake Ridge
Villages At Minneola Hills
Villages At Minneola Hills Pha
Villages/minneola Hills Ph 2b
Villagesminneola Hills Ph 1a
Villagesminneola Hills Ph 1b
Villagesminneola Hills Ph 2b
Villagesminneola Hills Ph 4
Willow Rdg

- Broker IDX Sites Inc.
- 750.420.3943
- Toll Free: 005578193
- support@brokeridxsites.com



