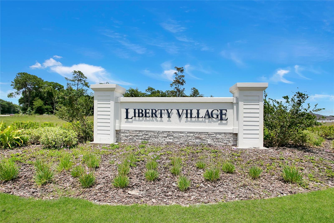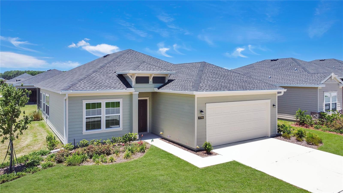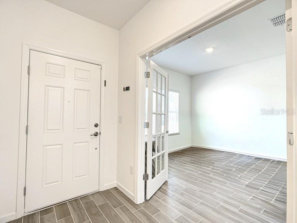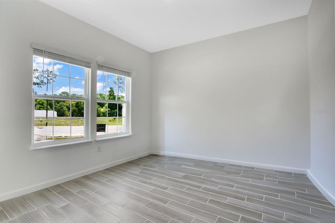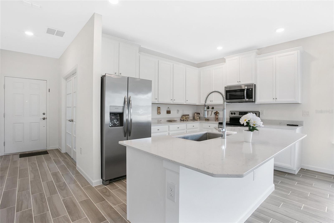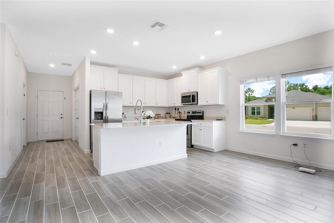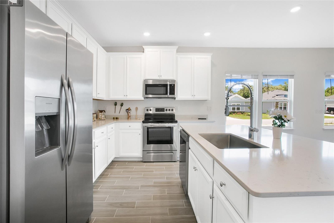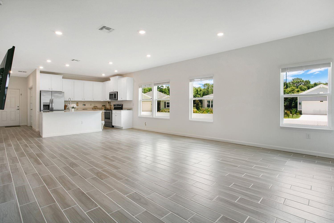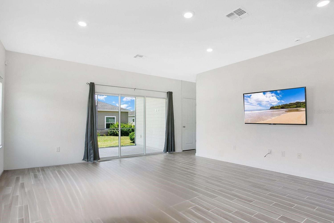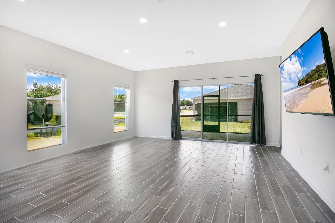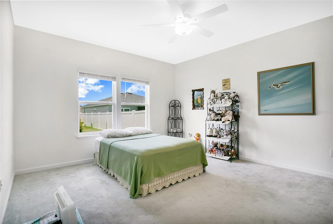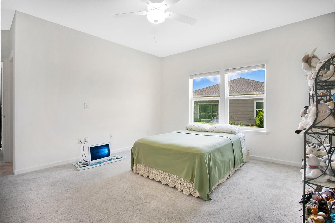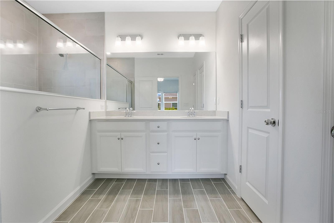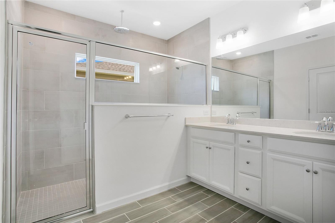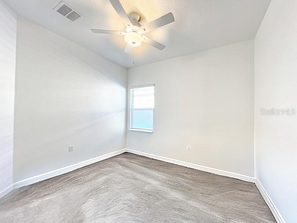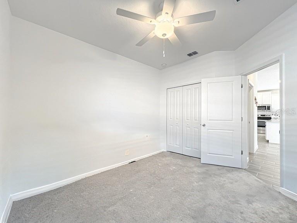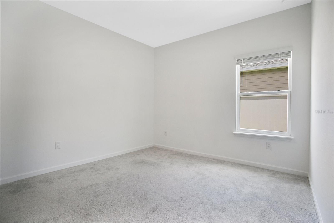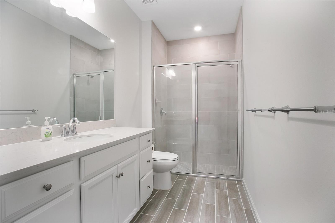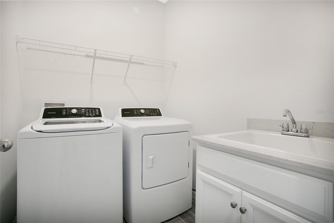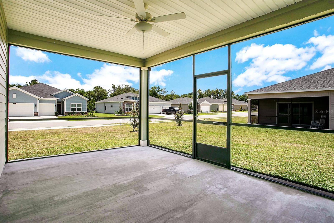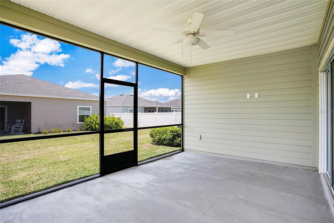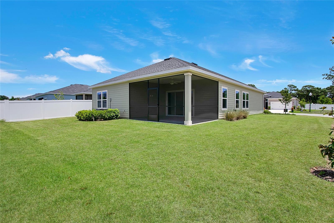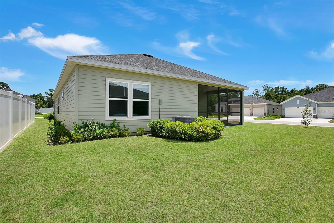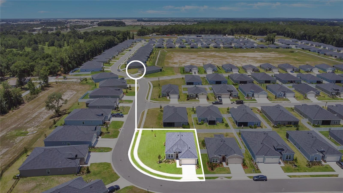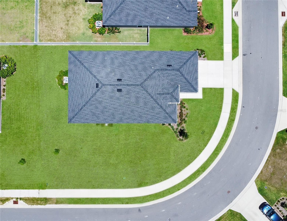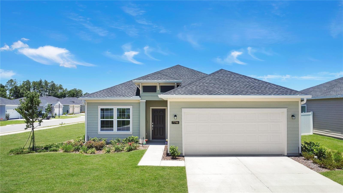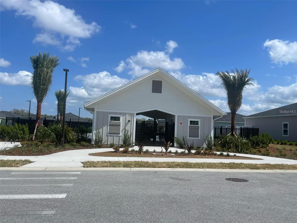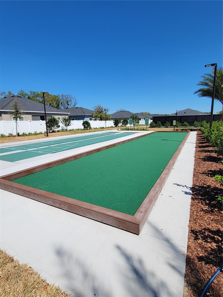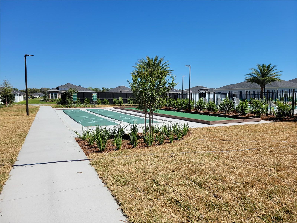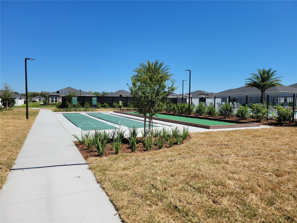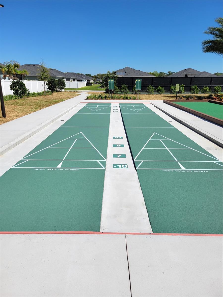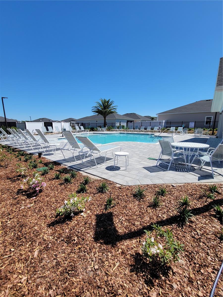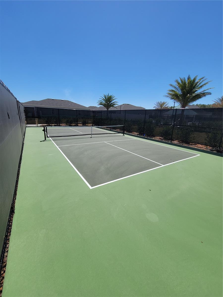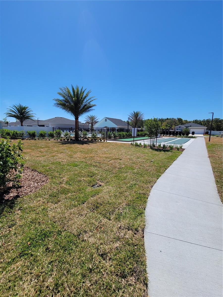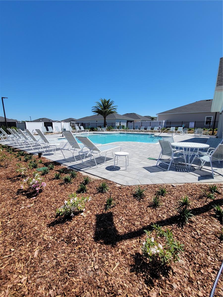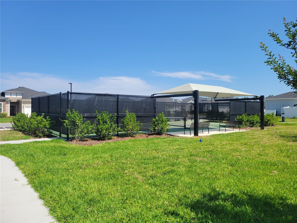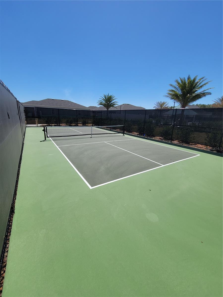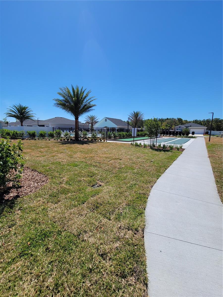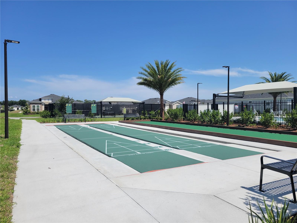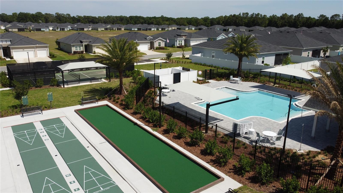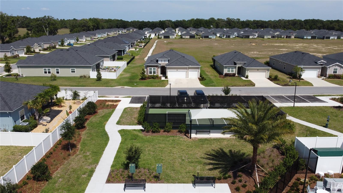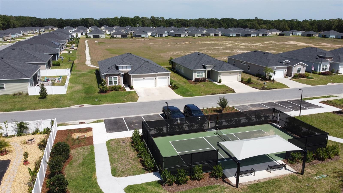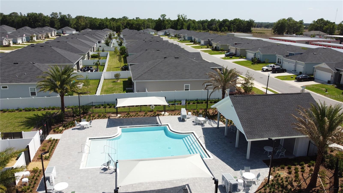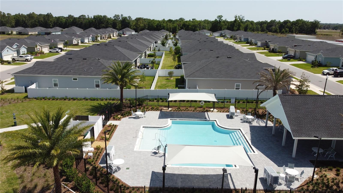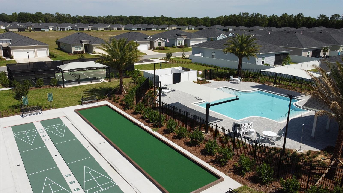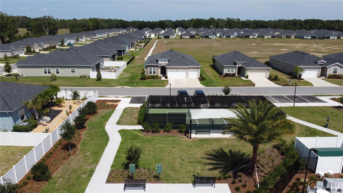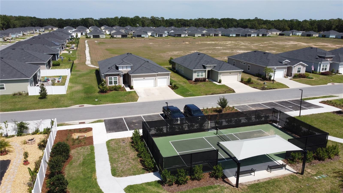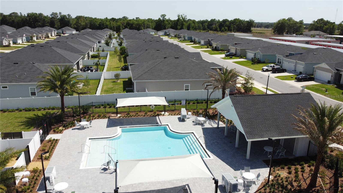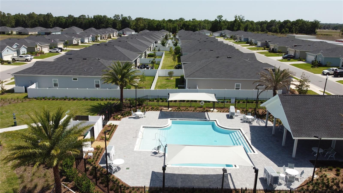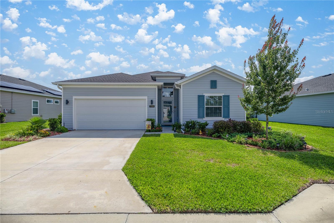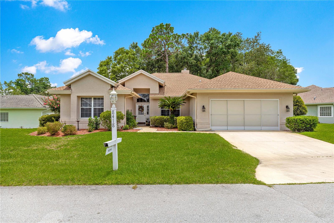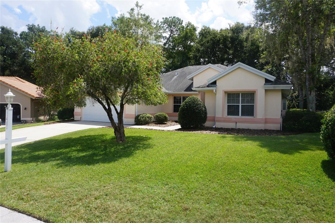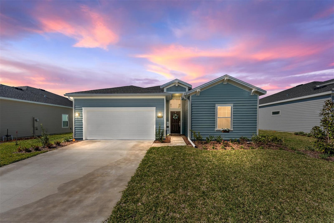7796 74th Loop, OCALA, FL 34481
Property Photos
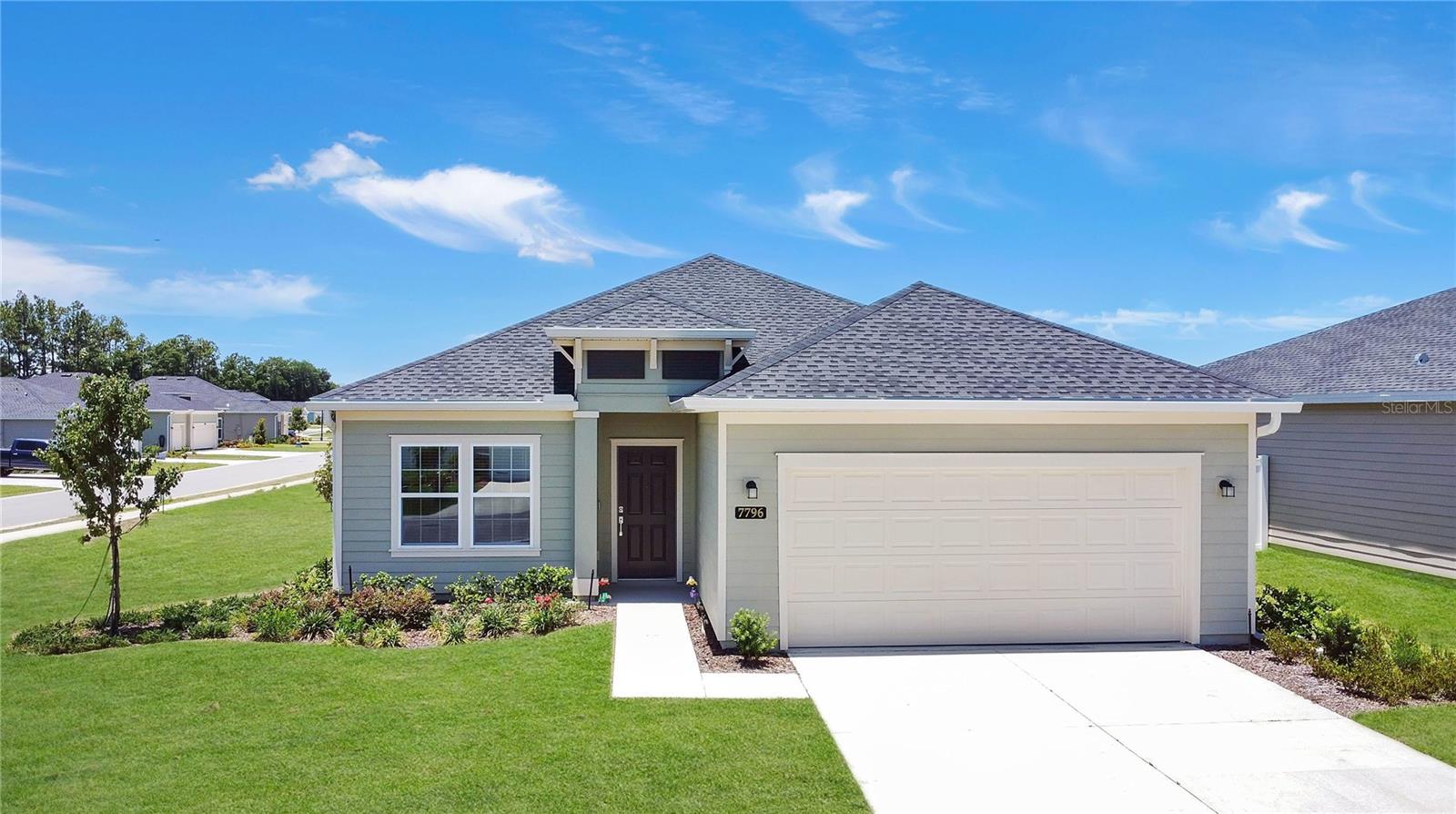
Would you like to sell your home before you purchase this one?
Priced at Only: $295,000
For more Information Call:
Address: 7796 74th Loop, OCALA, FL 34481
Property Location and Similar Properties
- MLS#: G5096172 ( Residential )
- Street Address: 7796 74th Loop
- Viewed: 50
- Price: $295,000
- Price sqft: $124
- Waterfront: No
- Year Built: 2023
- Bldg sqft: 2387
- Bedrooms: 3
- Total Baths: 2
- Full Baths: 2
- Garage / Parking Spaces: 2
- Days On Market: 192
- Additional Information
- Geolocation: 29.1112 / -82.2462
- County: MARION
- City: OCALA
- Zipcode: 34481
- Subdivision: Liberty Village Ph 1
- Provided by: COMPASS FLORIDA LLC
- Contact: Yvette Toledo-Baste, ABR
- 407-203-9441

- DMCA Notice
-
DescriptionOne or more photo(s) has been virtually staged. Exceptional Value in Ocala Move In Ready Under $300K! Welcome to this like new Halle Model home, completed in July 2023, located in one of Ocalas premier 55+ communities. With a motivated seller ready to consider all reasonable offers, this is an unbeatable opportunity for active adult buyers seeking quality, comfort, and convenience. 3 Bedrooms | 2 Bathrooms | Study/Den Spacious & Functional Layout: Enjoy 9 foot ceilings, abundant natural light, and recessed LED lighting throughout the open concept living spaces. Modern Kitchen: Frigidaire appliances, elegant white 42 cabinets with crown molding, and stunning white Carrara Quartz countertops. Stylish Baths: Dual sinks in the primary suite, extra counter space in the guest bath, linen closets, and wood look tile flooring for a sleek, cohesive design. Interior Laundry: Includes washer, dryer, utility sink, and cabinetry for added storage. Upgrades Galore: Ring Smart Home technology, Smart Eco Irrigation system, and durable wood look tile throughout main living areas, bathrooms, and laundry. 2 Car Garage: Convenient pull down attic access for additional storage. Screened In Lanai: Ideal for relaxing and enjoying Floridas weather in peace and privacy. Corner Lot: Exclusive homesite with room for a future private pool or personalized outdoor oasis. Community & Lifestyle Highlights Low Maintenance Living: Low HOA fees with high speed internet and cable included, no CDD, and lower insurance costs. Resort Style Amenities: Pool, pickleball, bocce, shuffleboard. Golf Cart & Pet Friendly: Designed for ease and connection. Peace of Mind: Includes a 10 year structural warranty. Close to Everything You Need: Near Top of the World, Del Webb, medical facilities, parks, trails, golf courses, and just a short drive to the World Equestrian Center, shopping, and dining.
Payment Calculator
- Principal & Interest -
- Property Tax $
- Home Insurance $
- HOA Fees $
- Monthly -
For a Fast & FREE Mortgage Pre-Approval Apply Now
Apply Now
 Apply Now
Apply NowFeatures
Building and Construction
- Builder Model: Halle
- Builder Name: Lennar
- Covered Spaces: 0.00
- Exterior Features: Sidewalk, Sliding Doors
- Flooring: Carpet, Ceramic Tile
- Living Area: 1755.00
- Roof: Shingle
Property Information
- Property Condition: Completed
Land Information
- Lot Features: Corner Lot, Sidewalk, Paved
Garage and Parking
- Garage Spaces: 2.00
- Open Parking Spaces: 0.00
- Parking Features: Driveway, Garage Door Opener, Off Street
Eco-Communities
- Water Source: Public
Utilities
- Carport Spaces: 0.00
- Cooling: Central Air
- Heating: Central
- Pets Allowed: Cats OK, Dogs OK
- Sewer: Public Sewer
- Utilities: BB/HS Internet Available, Electricity Connected, Fire Hydrant, Public, Sewer Connected, Underground Utilities, Water Connected
Amenities
- Association Amenities: Other, Pickleball Court(s), Shuffleboard Court
Finance and Tax Information
- Home Owners Association Fee Includes: Cable TV, Pool, Internet, Recreational Facilities
- Home Owners Association Fee: 134.42
- Insurance Expense: 0.00
- Net Operating Income: 0.00
- Other Expense: 0.00
- Tax Year: 2024
Other Features
- Appliances: Dishwasher, Disposal, Dryer, Electric Water Heater, Microwave, Range, Refrigerator, Washer
- Association Name: Triad Association Management/Alex Daza
- Association Phone: 352-602-4803
- Country: US
- Interior Features: Ceiling Fans(s), High Ceilings, Kitchen/Family Room Combo, Open Floorplan, Primary Bedroom Main Floor, Smart Home, Solid Surface Counters, Solid Wood Cabinets, Split Bedroom, Stone Counters, Window Treatments
- Legal Description: SEC 07 TWP 16 RGE 21 PLAT BOOK 014 PAGE 126 LIBERTY VILLAGE PHASE 1 LOT 182
- Levels: One
- Area Major: 34481 - Ocala
- Occupant Type: Owner
- Parcel Number: 3546-000-182
- Possession: Close Of Escrow
- Style: Contemporary
- View: Garden
- Views: 50
- Zoning Code: PUD
Similar Properties
Nearby Subdivisions
Bldg 1938
Breezewood Estates
Candler Hills
Candler Hills Ashford
Candler Hills E Ph 1 Un A
Candler Hills East
Candler Hills East Ph 01 Un B
Candler Hills East Ph 1
Candler Hills East Ph I Un C R
Candler Hills East Un A
Candler Hills W Ashford Balf
Candler Hills West
Candler Hills West Ashford B
Candler Hills West Ashford Ba
Candler Hills West Ashford And
Candler Hills West Kestrel
Candler Hills West Sanctuary
Candler Hills West Sanctuarys
Candler Hills West The Sanctua
Circle Square Woods
Circle Square Woods 09
Circle Square Woods On Top Of
Circle Square Woods Sec 24
Circle Square Woods Tr 09
Circle Square Woods Tr Y
Circle Square Woods Y
Country Gaite
Crescent Ridge Iv
Lancala Farms Un 01
Liberty Village
Liberty Village Phase 1
Liberty Village Ph 1
Liberty Village Ph 2
Liberty Village Phase 1
Longleaf Rdg Ph V
Marion Oaks Un 01
Not On List
Not On The List
Oak Run
Oak Run Nbhrd 10
Oak Run Nbrhd 01
Oak Run Nbrhd 02
Oak Run Nbrhd 03
Oak Run Nbrhd 04
Oak Run Nbrhd 06
Oak Run Nbrhd 08 A
Oak Run Nbrhd 08b
Oak Run Nbrhd 09b
Oak Run Nbrhd 10
Oak Run Nbrhd 11
Oak Run Nbrhd 12
Oak Run Neighborhood
Oak Run Neighborhood 05
Oak Run Neighborhood 08b
Oak Run Neighborhood 10
Oak Run Neighborhood 12
Oak Run Neighborhood 5
Oak Run Neighborhood 6
Oak Run Neighborhood 7
Oak Run Norhd 03
Oak Run Woodside Tr
Oak Trace Villas
Oak Trace Villas Un C
Ocala Thoroughbred Acres
Ocala Waterway Estates
On The Top Of The World
On Top Of The World
On Top Of The World Avalon Ph
On Top Of The World Circle Sq
On Top Of The World Weybourne
On Top Of The World - Circle S
On Top Of The World Avalon #1
On Top Of The World Avalon 1
On Top Of The World Avalon Pha
On Top Of The World Communitie
On Top Of The World Inc
On Top Of The World Longleaf R
On Top Of The World Phase 1-a
On Top Of The World Phase 1a
On Top Of The World Phase 1a P
On Top Of The World Prcl C
On Top Of The World Providence
On Top Of The Worldcandler Hil
On Top Of The Worldcrescent Rd
On Top Of The Worldprovidence
On Top The World Ph 01 A Sec 0
On Top World
On Top/the World
On Topthe World
On Topthe World Avalon Ph 6
On Topthe World Central Repla
On Topthe World Ph 01 A Sec 01
On Topthe World Ph 01b Sec 06
On Topworld
On Topworld Central Rep Ph 01b
On Topworld Ph 01a Sec 05
On Topworld Ph 1a Sec 2a
On Topworld Prcl C Ph 1a
Palm Cay
Pine Run Estate
Pine Run Estates
Pine Run Estates Ii
Pine Run Estates Iii
Providence
Rainbow Park
Rainbow Park 02
Rainbow Park Un 01
Rainbow Park Un 02
Rainbow Park Un 03
Rainbow Park Un 04
Rainbow Park Un 08
Rainbow Park Un 1
Rainbow Park Un 2
Rainbow Park Un 3
Rainbow Park Un 4
Rainbow Park Un 8
Rainbow Park Unit 2
Rainbow Pk Un 1
Rainbow Pk Un 2
Rainbow Pk Un 3
Rolling Hills
Rolling Hills 03
Rolling Hills Un 03
Rolling Hills Un 04
Rolling Hills Un 05
Rolling Hills Un 4
Rolling Hills Un 5
Rolling Hills Un Five
Rolling Hills Un Four
Rollings Hills Un 2
Stone Creek
Stone Creek Del Webb Silver G
Stone Creek Longleaf
Stone Creek By Del Webb
Stone Creek By Del Webb Bridle
Stone Creek By Del Webb Sarato
Stone Creek By Del Webb Solair
Stone Creek By Del Webb Sundan
Stone Creek By Del Webb Wellin
Stone Creek By Del Webb-pinebr
Stone Creek By Del Webbarlingt
Stone Creek By Del Webbbuckhea
Stone Creek By Del Webblonglea
Stone Creek By Del Webbnotting
Stone Creek By Del Webbpinebro
Stone Creek By Del Webbsanta F
Stone Creek By Del Webbsebasti
Stone Crk
Stone Crk By Del Webb Arlingto
Stone Crk By Del Webb Bridlewo
Stone Crk By Del Webb Lexingto
Stone Crk By Del Webb Longleaf
Stone Crk By Del Webb Sandalwo
Stone Crk By Del Webb Sar
Stone Crk By Del Webb Saratoga
Stone Crk By Del Webb Sundance
Stone Crk Nottingham Ph 1
Stone Crk/del Webb Arlington P
Stone Crkdel Webb Arlingon Ph
Stone Crkdel Webb Arlington P
Stone Crkdel Webb Weston Ph 1
Stone Crkdel Webb Weston Ph 3
Stonecreekdel Webb Arlington
Top Of The World
Topworld Sec 02a
Westwood Acres N
Westwood Acres South
Weybourne Land Ph 2
Weybourne Landing
Weybourne Landing Phase 1b
Weybourne Landing Phase 2
Weybourne Landing Phase 2 Otow
Weybourne Lndg Ph 1a
Weybourne Lndg Ph 1c
Weybourne Lndg Ph 1d

- Broker IDX Sites Inc.
- 750.420.3943
- Toll Free: 005578193
- support@brokeridxsites.com



