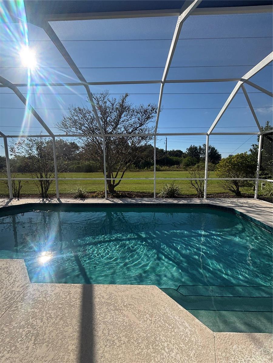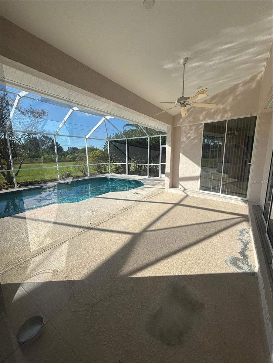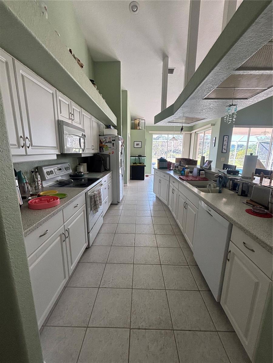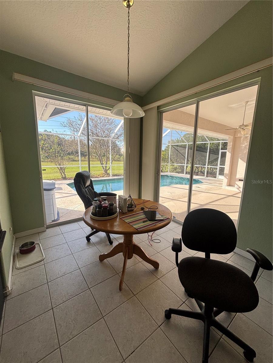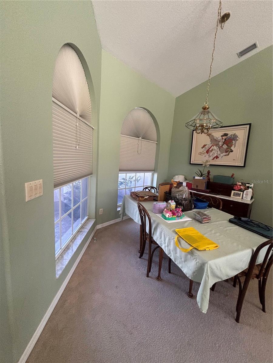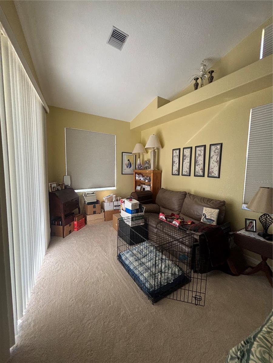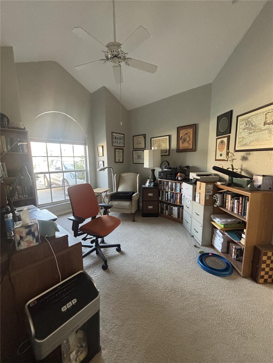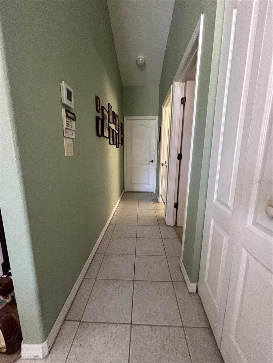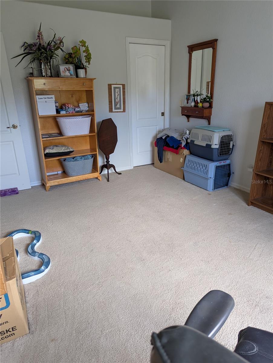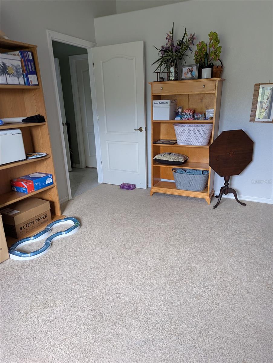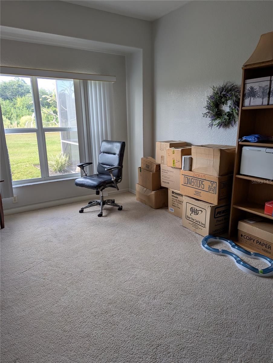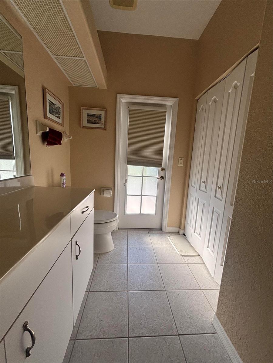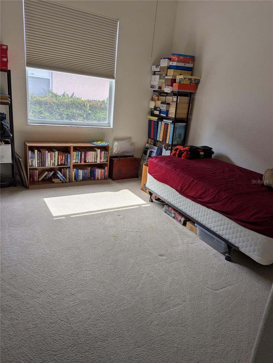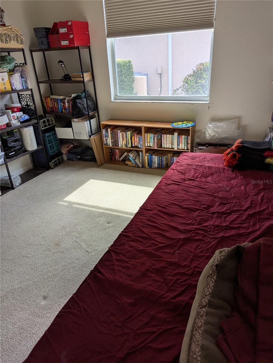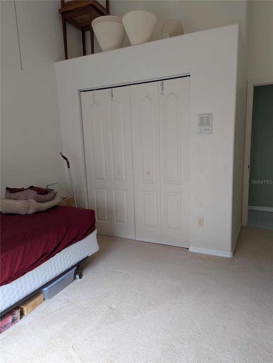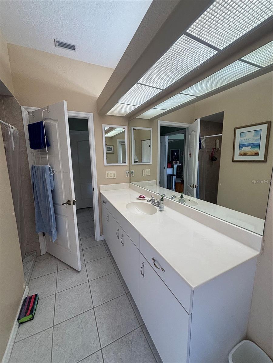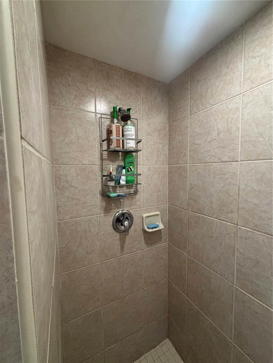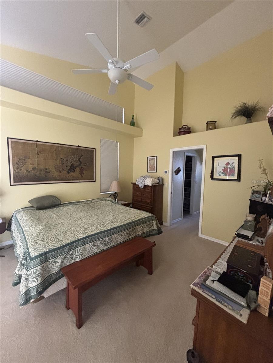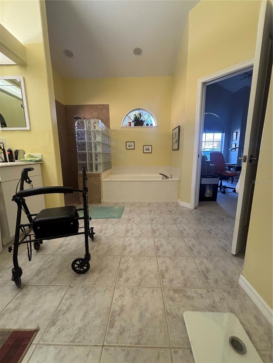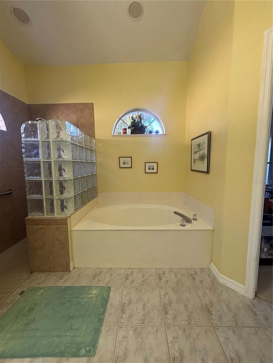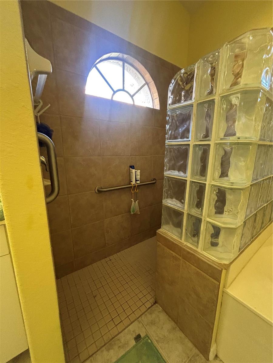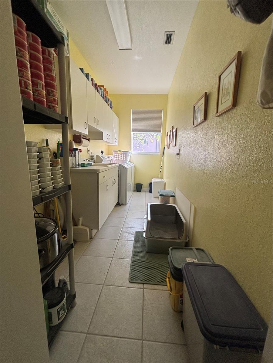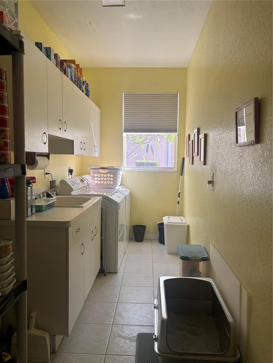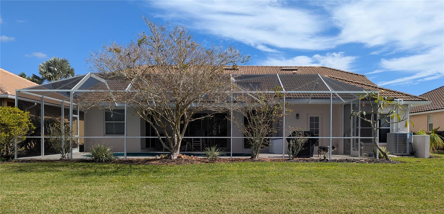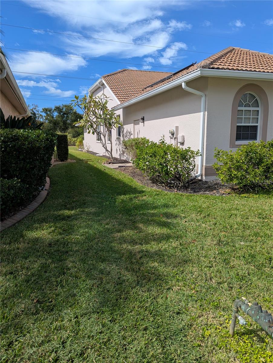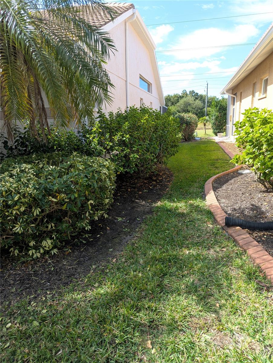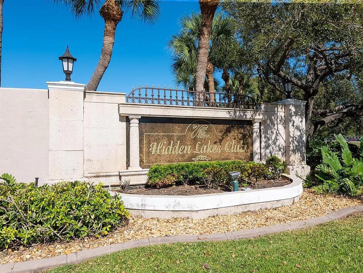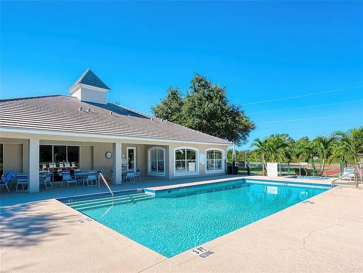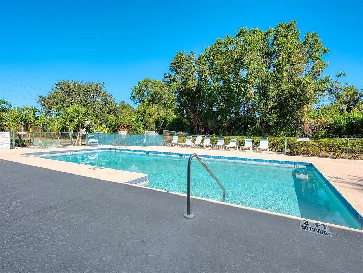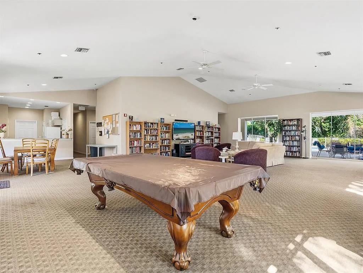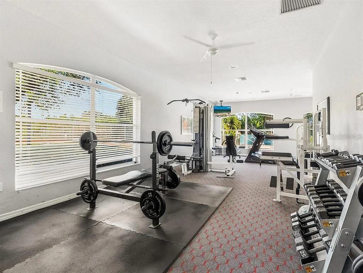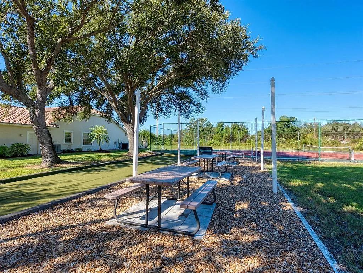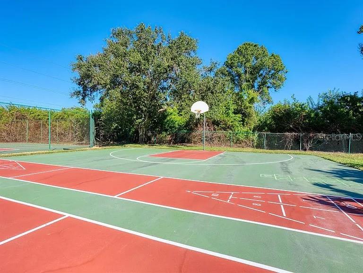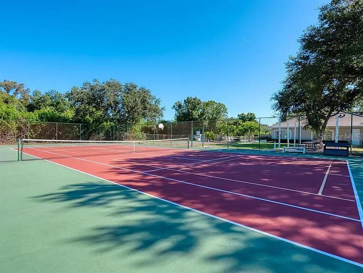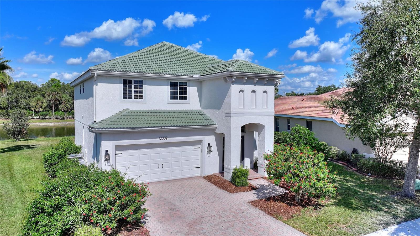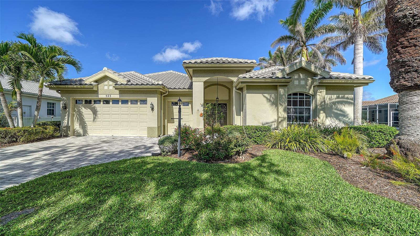144 Grand Oak Circle, VENICE, FL 34292
Property Photos
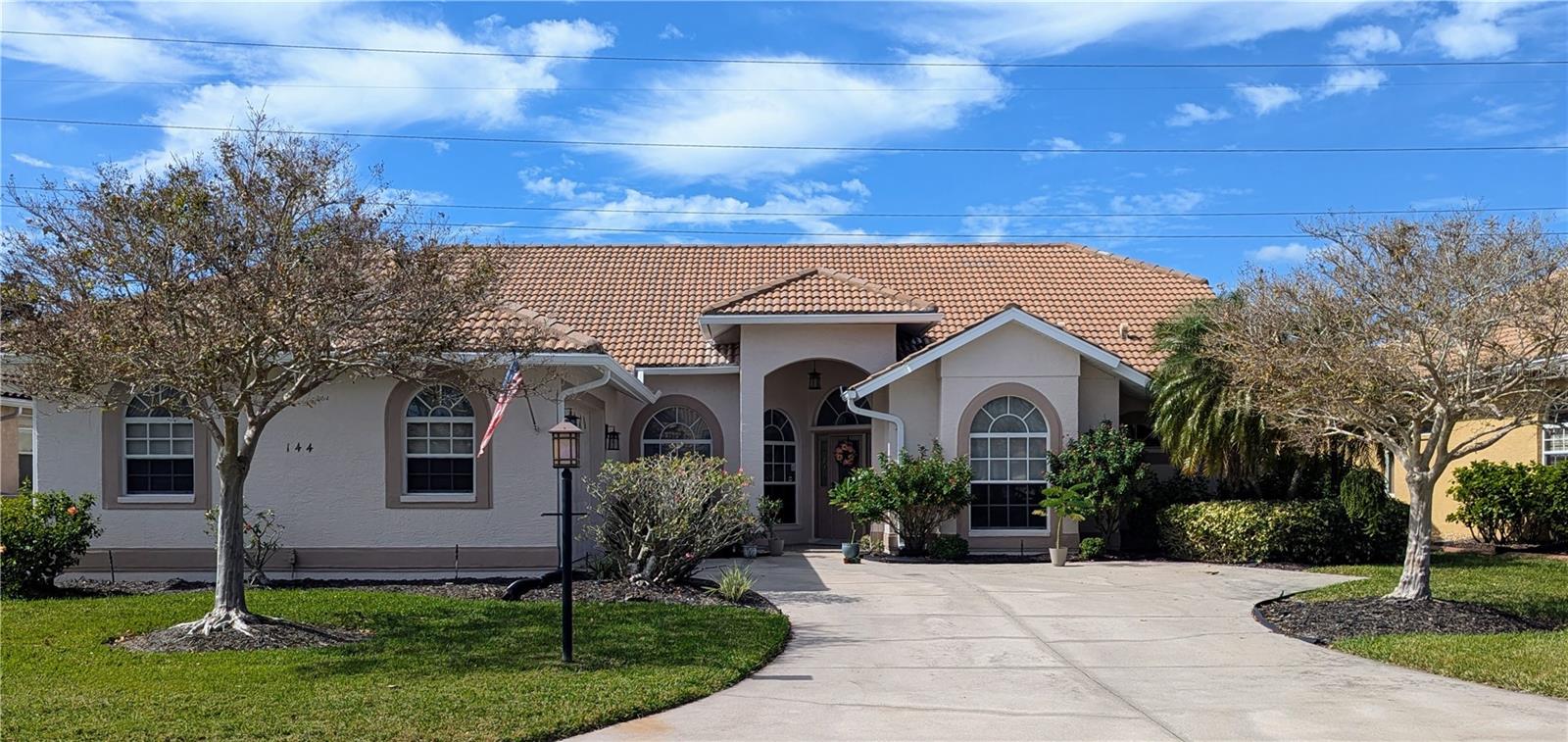
Would you like to sell your home before you purchase this one?
Priced at Only: $544,990
For more Information Call:
Address: 144 Grand Oak Circle, VENICE, FL 34292
Property Location and Similar Properties
- MLS#: N6141355 ( Residential )
- Street Address: 144 Grand Oak Circle
- Viewed: 2
- Price: $544,990
- Price sqft: $162
- Waterfront: No
- Year Built: 2000
- Bldg sqft: 3359
- Bedrooms: 4
- Total Baths: 2
- Full Baths: 2
- Garage / Parking Spaces: 2
- Days On Market: 17
- Additional Information
- Geolocation: 27.1047 / -82.388
- County: SARASOTA
- City: VENICE
- Zipcode: 34292
- Subdivision: Hidden Lakes Club Ph 2
- Provided by: EXP REALTY LLC
- Contact: Jon Maio
- 888-883-8509

- DMCA Notice
-
DescriptionWelcome to Hidden Lakes Club, one of Venices most desirable gated communities! This spacious 4 bedroom, 2 bath home combines comfort, quality, and the best of Florida living. Step inside to find vaulted ceilings, a bright open floor plan with an office, sitting areas, and over 2,600 sq ft of living space designed for entertaining and relaxation. Enjoy your private, solar heated pool with no rear neighborsjust peaceful green views and total privacy. The home features block construction (built 2000), impact windows, hurricane drapes, central air and was re plumbed in 2011. The tile roof has been well maintained and no flood insurance to worry about here. Hidden Lakes Club offers resort style amenities with a low HOAincluding a clubhouse with a full kitchen and game room, community pool and spa, fitness center, and courts for tennis, basketball, shuffleboard, and bocce. All just minutes from downtown Venice, boutiques, restaurants, and our famous Gulf beaches.
Payment Calculator
- Principal & Interest -
- Property Tax $
- Home Insurance $
- HOA Fees $
- Monthly -
For a Fast & FREE Mortgage Pre-Approval Apply Now
Apply Now
 Apply Now
Apply NowFeatures
Building and Construction
- Covered Spaces: 0.00
- Exterior Features: Lighting
- Flooring: Ceramic Tile
- Living Area: 2671.00
- Roof: Tile
Property Information
- Property Condition: Completed
Garage and Parking
- Garage Spaces: 2.00
- Open Parking Spaces: 0.00
Eco-Communities
- Pool Features: Heated, In Ground
- Water Source: Public
Utilities
- Carport Spaces: 0.00
- Cooling: Central Air
- Heating: Central
- Pets Allowed: Yes
- Sewer: Public Sewer
- Utilities: Cable Connected, Electricity Connected, Sewer Connected, Water Connected
Amenities
- Association Amenities: Clubhouse, Fitness Center, Gated, Pool, Recreation Facilities, Tennis Court(s)
Finance and Tax Information
- Home Owners Association Fee Includes: Escrow Reserves Fund, Pool, Recreational Facilities, Security
- Home Owners Association Fee: 246.00
- Insurance Expense: 0.00
- Net Operating Income: 0.00
- Other Expense: 0.00
- Tax Year: 2024
Other Features
- Appliances: Dishwasher, Disposal, Electric Water Heater, Microwave, Range, Refrigerator
- Association Name: PMI Capstone
- Association Phone: 941-554-8838
- Country: US
- Interior Features: Cathedral Ceiling(s)
- Legal Description: LOT 22 HIDDEN LAKES CLUB PHASE 2
- Levels: One
- Area Major: 34292 - Venice
- Occupant Type: Owner
- Parcel Number: 0413080021
- Zoning Code: RMF1
Similar Properties
Nearby Subdivisions
2388 Isles Of Chestnut Creek
2388 - Isles Of Chestnut Creek
Auburn Hammocks
Auburn Woods
Berkshire Place
Berkshire Place Ph 2
Blue Heron Pond
Brighton
Brighton Jacaranda
Caribbean Village
Cassata Place
Chestnut Creek Estates
Chestnut Creek Lakes Of
Chestnut Creek Patio Homes
Chestnut Creek Villas
Cottages Of Venice
Devonshire North Ph 3
Fairways Of Capri
Fairways Of Capri Ph 1
Fairways Of Capri Ph 2
Grand Oaks
Hidden Lakes Club Ph 1
Hidden Lakes Club Ph 2
Ironwood Villas
Isles Of Chestnut Creek
Kent Acres
L Pavia
North Venice Farms
Not Applicable
Palencia
Patio Homes Chestnut Creek
Pelican Pointe Golf Country C
Sawgrass
Stoneybrook At Venice
Stoneybrook Lndg
The Villas At Venice
Turnberry Place
Venetian Falls
Venetian Falls Ph 1
Venetian Falls Ph 2
Venice Acres
Venice Golf Country Club
Venice Golf & Country Club
Venice Golf & Country Club Uni
Venice Palms Ph 1
Venice Palms Ph 2
Watercrest Un 1
Watercrest Un 2
Waterford
Waterford Ph 1a
Waterford Tr J Ph 1
Waterfordashley Place
Waterfordcolony Place

- Broker IDX Sites Inc.
- 750.420.3943
- Toll Free: 005578193
- support@brokeridxsites.com



