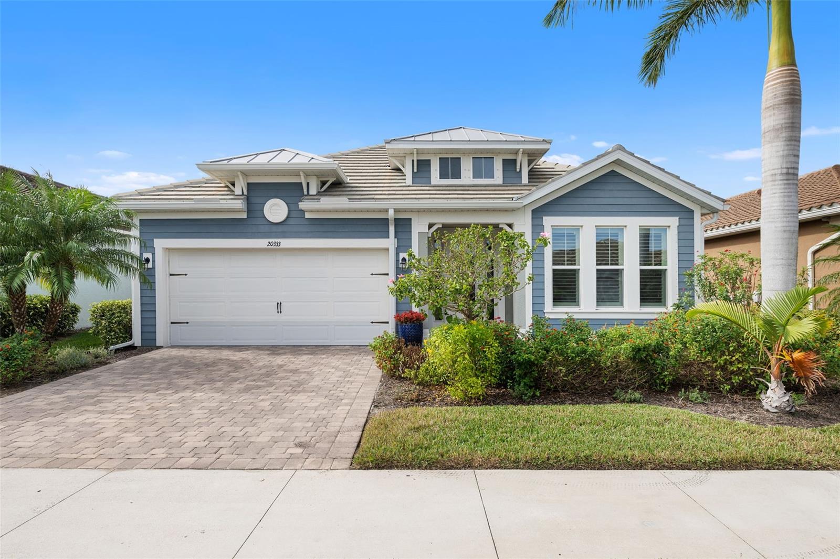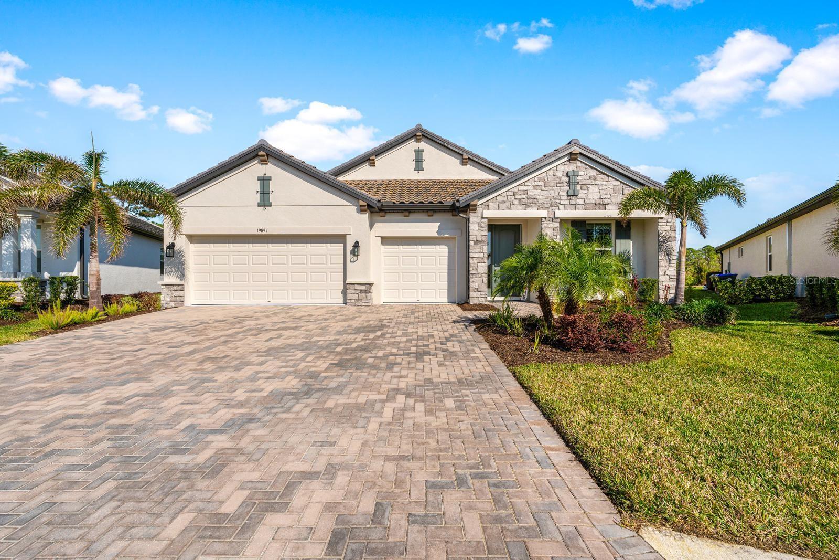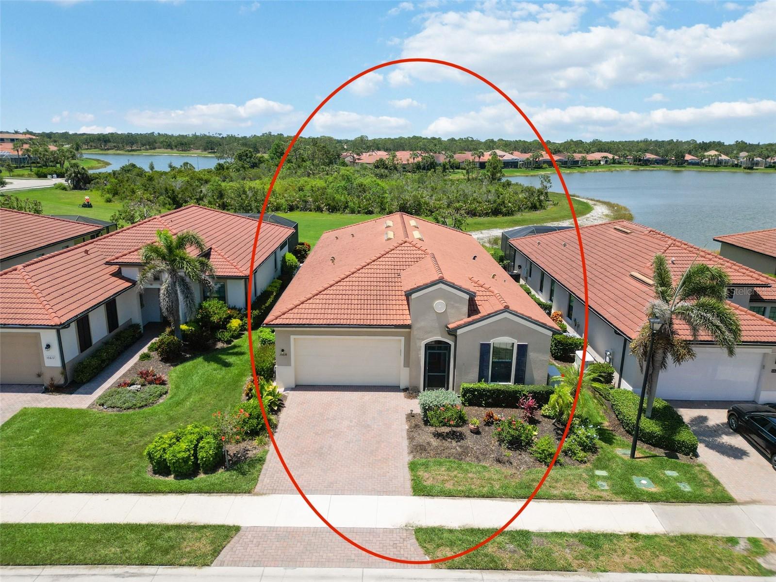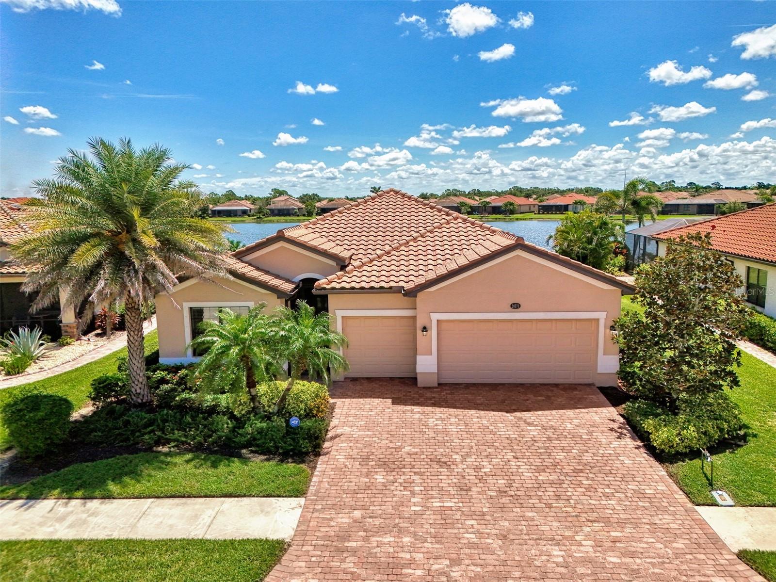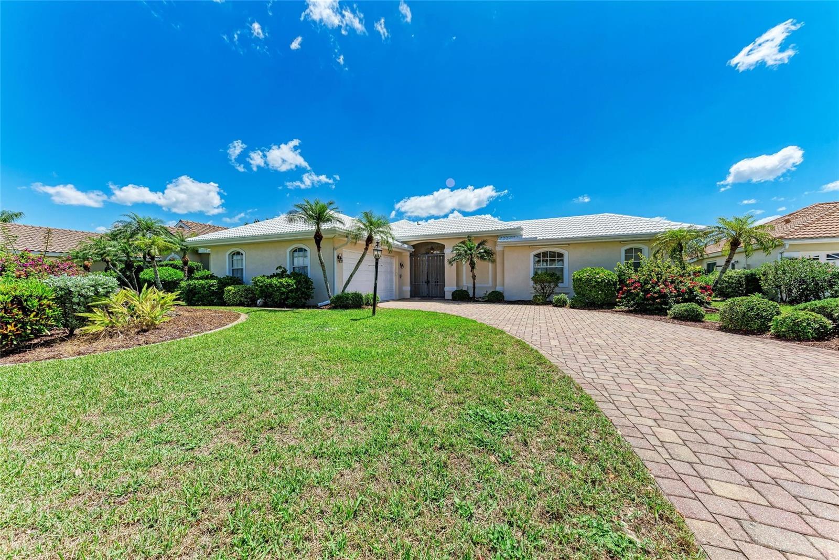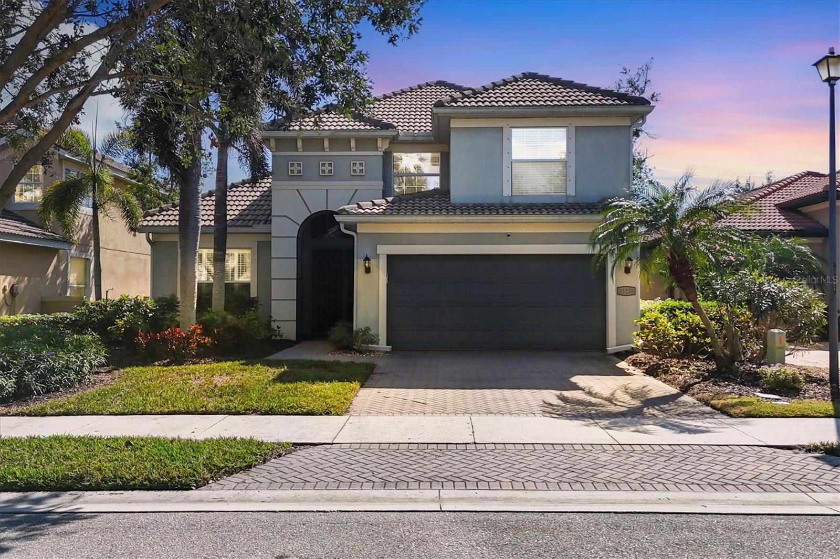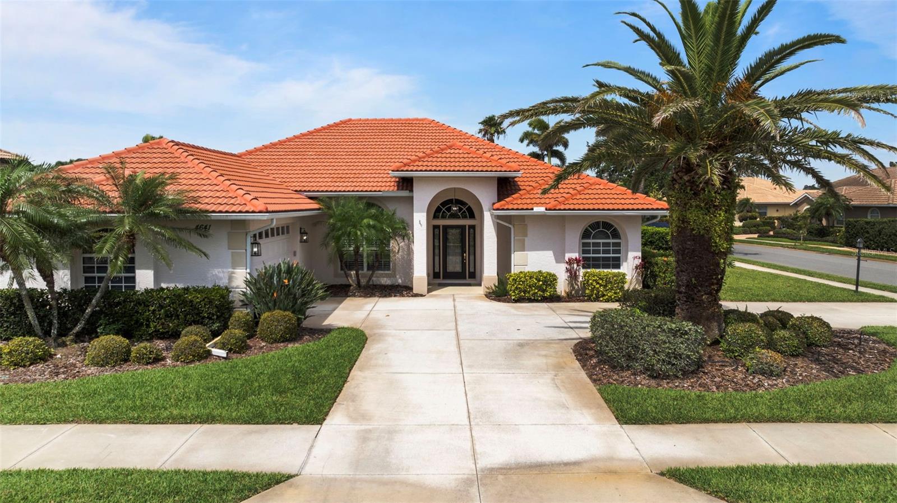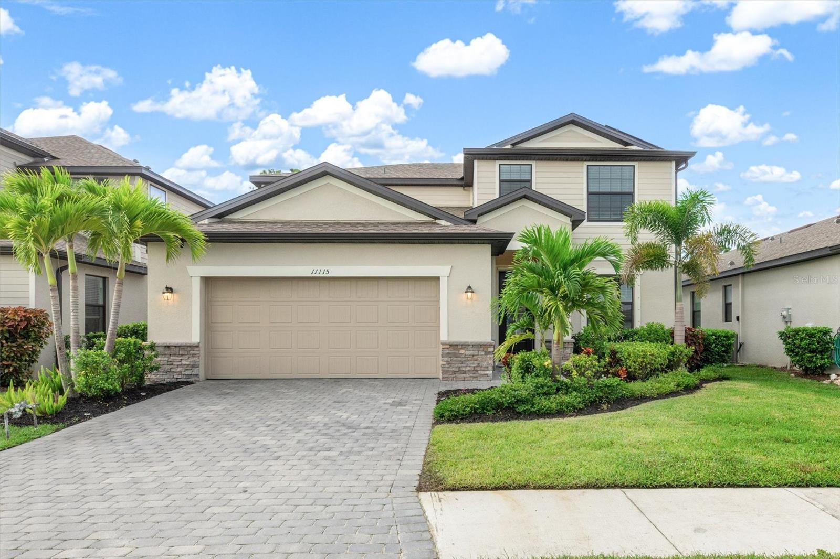4934 Laurel Hill Drive, VENICE, FL 34293
Property Photos
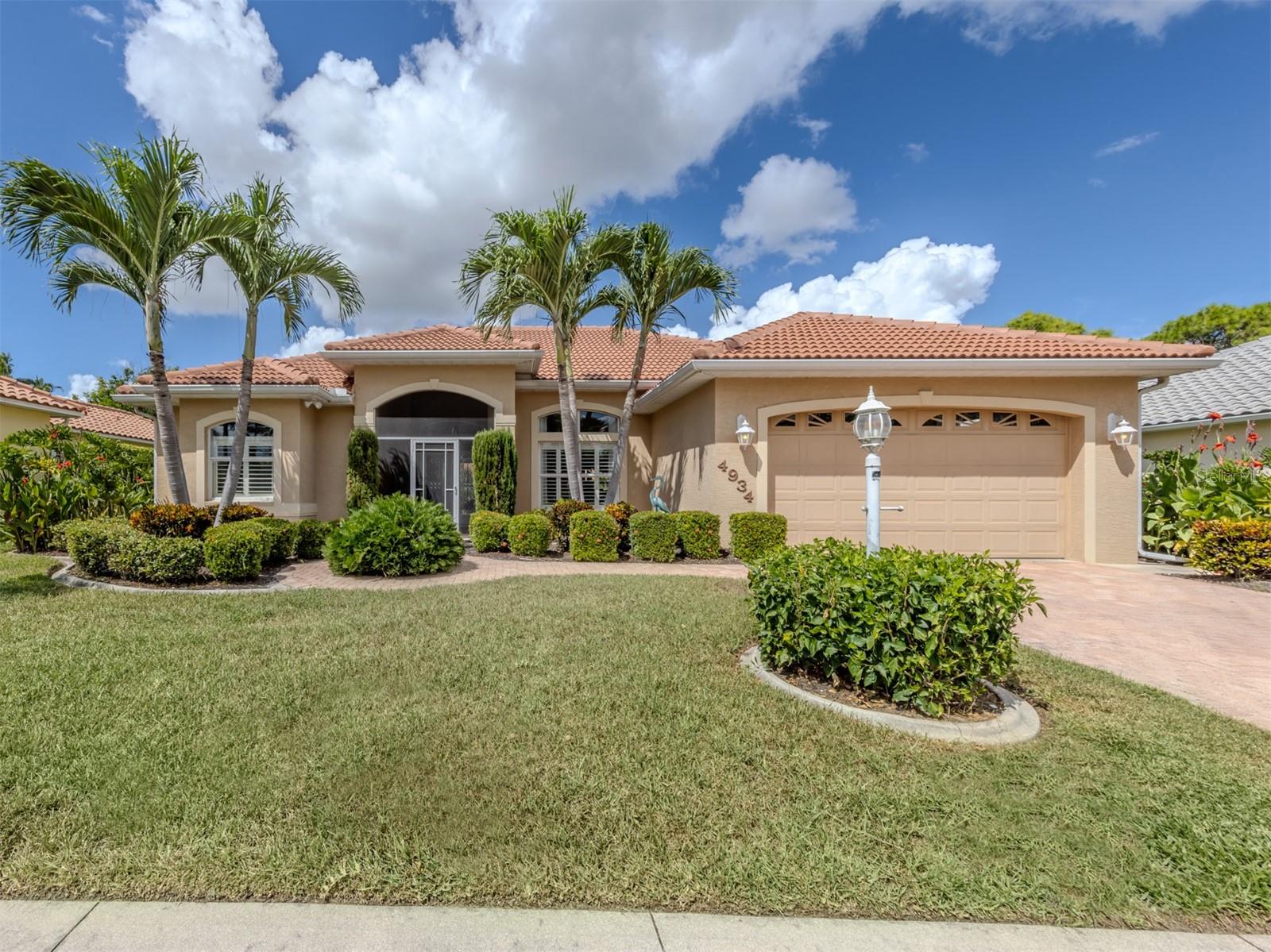
Would you like to sell your home before you purchase this one?
Priced at Only: $550,000
For more Information Call:
Address: 4934 Laurel Hill Drive, VENICE, FL 34293
Property Location and Similar Properties
- MLS#: N6140947 ( Residential )
- Street Address: 4934 Laurel Hill Drive
- Viewed: 65
- Price: $550,000
- Price sqft: $187
- Waterfront: No
- Year Built: 2000
- Bldg sqft: 2943
- Bedrooms: 3
- Total Baths: 2
- Full Baths: 2
- Garage / Parking Spaces: 2
- Days On Market: 43
- Additional Information
- Geolocation: 27.0519 / -82.3746
- County: SARASOTA
- City: VENICE
- Zipcode: 34293
- Subdivision: Stonecastle At Southwood Ph 01
- Elementary School: Taylor Ranch
- Middle School: Venice Area
- High School: Venice Senior
- Provided by: ENGEL & VOELKERS VENICE DOWNTOWN
- Contact: Magda Cetta Whelton
- 941-388-9800

- DMCA Notice
-
DescriptionWelcome to your private retreat tucked away on a peaceful cul de sac in the highly sought after Stonecastle at Southwood community. This beautifully maintained home combines comfort, style, and functionality in a setting designed for relaxed Florida living. A large screened in entryway set the tone for the inviting interior, where tile flooring with a decorative border in the dining area complements the homes fresh, welcoming atmosphere. From the moment you enter, your eyes are drawn to the sliding glass doors leading to the expansive screened lanai an outdoor oasis featuring a stunning travertine tiled deck and an impressive 8 x 13 heated in ground SPA with 3.5 water depth and seating for eight. Inside, thoughtful upgrades and timeless details are found throughout, including brand new carpeting (7/2025), ceiling fans in every room and elegant Plantation shutters on the windows. The brand new roof (2025) offers peace of mind for many years to come, while updated light fixtures add modern appeal, and the interior paint (2018) keeps the home bright and inviting. The kitchen offers Corian countertops, a breakfast bar, an island, and a cozy breakfast nook overlooking lush landscaping perfect for your morning coffee. Most appliances have been upgraded, including a microwave (2025), disposal (2024), washer and dryer (2019), and water heater (2018). The laundry room provides added convenience with a utility sink and built in cabinetry. The spacious living room and separate family room features high ceilings and crown molding, creating an open and airy feel. The primary suite serves as a true retreat with direct access to the lanai and spa, two generous walk in closets, and a luxurious bath featuring dual vanities, a soaking tub, and a separate walk in shower. The split floor plan ensures privacy for guests, with the second bedroom also offering a large walk in closet. Additional highlights include a central vacuum system for ease of maintenance. With its thoughtful design, numerous upgrades, and peaceful setting, this home is ideal for those seeking to enjoy the best of Florida living. Located in Stonecastle at Southwood, a well established gated community with no CDD fees and no mandatory flood insurance, this home offers peace of mind and exceptional value. Conveniently close to Venices beautiful beaches, golf courses, shopping, dining, historic downtown, and Wellen Park, this residence is ready to welcome you home.
Payment Calculator
- Principal & Interest -
- Property Tax $
- Home Insurance $
- HOA Fees $
- Monthly -
For a Fast & FREE Mortgage Pre-Approval Apply Now
Apply Now
 Apply Now
Apply NowFeatures
Building and Construction
- Covered Spaces: 0.00
- Exterior Features: Lighting, Rain Gutters, Sidewalk, Sliding Doors
- Flooring: Carpet, Ceramic Tile
- Living Area: 2226.00
- Roof: Tile
Property Information
- Property Condition: Completed
Land Information
- Lot Features: Cul-De-Sac, In County, Landscaped, Near Public Transit, Sidewalk, Paved, Private
School Information
- High School: Venice Senior High
- Middle School: Venice Area Middle
- School Elementary: Taylor Ranch Elementary
Garage and Parking
- Garage Spaces: 2.00
- Open Parking Spaces: 0.00
- Parking Features: Driveway, Garage Door Opener
Eco-Communities
- Water Source: Public
Utilities
- Carport Spaces: 0.00
- Cooling: Central Air
- Heating: Electric
- Pets Allowed: Yes
- Sewer: Public Sewer
- Utilities: Cable Connected, Electricity Connected
Amenities
- Association Amenities: Gated
Finance and Tax Information
- Home Owners Association Fee Includes: Management, Private Road, Trash
- Home Owners Association Fee: 1750.00
- Insurance Expense: 0.00
- Net Operating Income: 0.00
- Other Expense: 0.00
- Tax Year: 2024
Other Features
- Appliances: Dishwasher, Disposal, Dryer, Electric Water Heater, Microwave, Range, Refrigerator, Washer
- Association Name: Keys-Caldwell / Connie
- Association Phone: 941-408-8293
- Country: US
- Furnished: Unfurnished
- Interior Features: Ceiling Fans(s), Central Vaccum, Crown Molding, Eat-in Kitchen, High Ceilings, Open Floorplan, Solid Surface Counters, Solid Wood Cabinets, Split Bedroom, Walk-In Closet(s), Window Treatments
- Legal Description: LOT 146 STONECASTLE AT SOUTHWOOD UNIT 2 PH 1
- Levels: One
- Area Major: 34293 - Venice
- Occupant Type: Owner
- Parcel Number: 0446100041
- Style: Traditional
- View: Garden, Trees/Woods
- Views: 65
- Zoning Code: RSF2
Similar Properties
Nearby Subdivisions
0981 South Venice
0981 - South Venice Unit 04
1004 South Venice
1069 South Venice
1069 - South Venice Unit 53
1080 South Venice
1519 Venice East Sec 1
Acreage
Antigua/wellen Park
Antiguawellen Park
Antiguawellen Pk
Augusta Villas At Plan
Avelina Wellen Park Village F-
Bermuda Club East At Plantatio
Bermuda Club West At Plantatio
Boca Grande Isles
Brightmore
Brightmore At Wellen Park
Buckingham Meadows Iist Andrew
Buckingham Meadows St Andrews
Caribbean Villas 3
Circle Woods Of Venice 1
Circle Woods Of Venice 2
Clubside Villas
Coach Homes 1 At Gran Paradiso
Cove Pointe
East Village Model Center
Everly At Wellen Park
Everlywellen Park
Fairway Village Ph 1
Fairway Village Phase 2
Governors Green
Gran Paradiso
Gran Paradiso Ph 1
Gran Paradiso Twnhms 1b
Gran Place
Grand Palm
Grand Palm 3ab
Grand Palm Ph 1a
Grand Palm Ph 1a A
Grand Palm Ph 1b
Grand Palm Ph 1b A
Grand Palm Ph 1c B
Grand Palm Ph 1c-a
Grand Palm Ph 1ca
Grand Palm Ph 2a B 2a C
Grand Palm Ph 2a D 2a C
Grand Palm Ph 2a D 2a E
Grand Palm Ph 2a D & 2a E
Grand Palm Ph 2c
Grand Palm Ph 3a
Grand Palm Ph 3a A
Grand Palm Ph 3a C
Grand Palm Ph 3a Cpb 50 Pg 3
Grand Palm Ph 3b
Grand Palm Phase 1a
Grand Palm Phase 1b A
Grand Palm Phase 2b
Grand Palm Phases 2a D 2a E
Grassy Oaks
Gulf View Estates
Hampton Mews Of St An Drews Ea
Harrington Lake
Heathers Two
Heron Lakes
Heron Shores
Hourglass Lake Estates
Hourglass Lakes Ph 1
Islandwalk
Islandwalk At The West Village
Islandwalk At West Villages Ph
Islandwalk/the West Vlgs Ph 8
Islandwalkthe West Vlgs Ph 3
Islandwalkthe West Vlgs Ph 3d
Islandwalkthe West Vlgs Ph 4
Islandwalkthe West Vlgs Ph 5
Islandwalkthe West Vlgs Ph 6
Islandwalkthe West Vlgs Ph 7
Islandwalkthe West Vlgs Ph 8
Islandwalkthe West Vlgs Phase
Islandwalkwest Vlgs Ph 1ca
Islandwalkwest Vlgs Ph 4
Jacaranda Heights
Japanese Gardens Mhp
Kenwood Glen 1 Of St Andrews E
Kenwood Glen Iist Andrews Eas
Lakespur Wellen Park
Lakespur/wellen Park
Lakespurwellen Park
Lakespurwellen Pk
Lemon Bay Estates
Links Preserve Ii Of St Andrew
Meadow Run At Jacaranda
Myrtle Trace At Plan
Myrtle Trace At The Plantation
North Port
Not Applicable
Oasis
Oasiswest Vlgs Ph 1
Oasiswest Vlgs Ph 2
Palmera At Wellen Park
Patios St Andrews Park At Plan
Pennington Place
Plamore Sub
Plantation The
Plantation Woods
Preserve/west Vlgs Ph 1
Preserve/west Vlgs Ph 3
Preservewest Vlgs Ph 1
Preservewest Vlgs Ph 3
Quail Lake
Rapalo
Renaissance At West Villages
Renaissance/west Vlgs Ph 2
Saint George
Sarasota National Ph 1a
Sarasota National Ph 3
Sarasota National Ph 6 & 7
Sarasota National Ph 9-b
Sarasota National Phase 2
Sarasota Ranch Estates
Solstice
Solstice At Wellen Park
Solstice Ph 1
Solstice Ph 2
Solstice Ph One Rep
Solstice Phase Two
South Venice
South Venice 28 Un 17
South Venice Un 20
Southvenice
Southwood Sec C
Southwood Sec D
Stonecastle At Southwood Ph 01
Stratford Glenn St Andrews Par
Sunset Beach
Sunstone At Wellen Park
Sunstone Lakeside At Wellen Pa
Sunstone Village F5 Ph 1a 1b
Sunstone Village F5 Ph 2
Sunstone Village F5 Phases 1a
Tarpon Point
Terrace Vls/st Andrews Pk/plan
Terrace Vlsst Andrews Pkplan
Terraces Villas St Andrews Par
The Lakes Of Jacaranda
The Reserve
Tortuga
Venetia Ph 1a
Venetia Ph 3
Venetia Ph 4
Venice East
Venice East 3rd Add
Venice East 4th Add
Venice East 5th Add
Venice East Sec 01 Rep
Venice East Sec 1
Venice East Sec 1 1st Add
Venice Gardens
Venice Gardens Sec 3
Venice Groves
Ventura Village
Villas Of Somerset
Vivienda West
Wellen Park
Wellen Park Golf Country Club
Wellen Pk Golf Country Club
Wexford On The Green Ph 1
Whitestonesouthwood
Willow Spgs
Woodmere Lakes
Wysteria Wellen Park Village F
Wysteriawellen Park
Wysteriawellen Park Village F4

- Broker IDX Sites Inc.
- 750.420.3943
- Toll Free: 005578193
- support@brokeridxsites.com























































