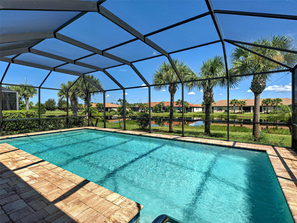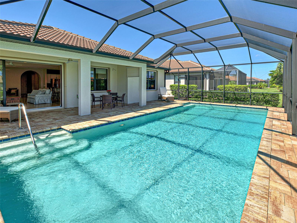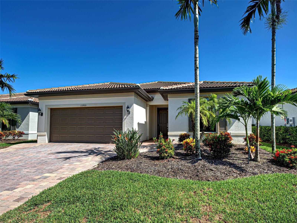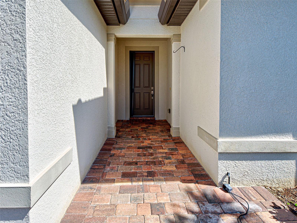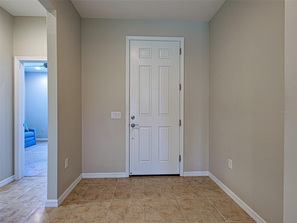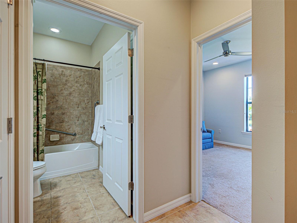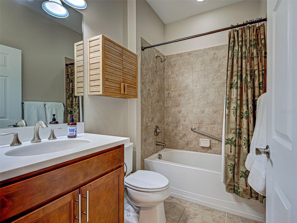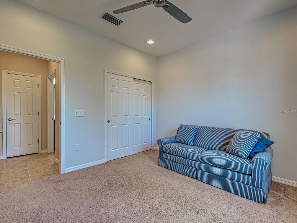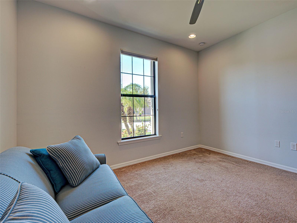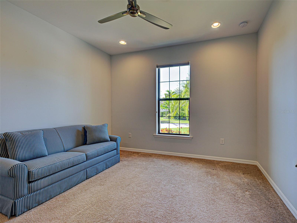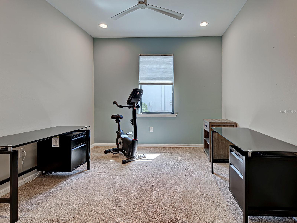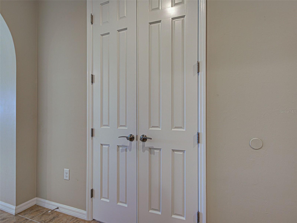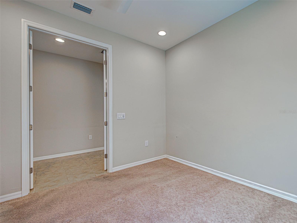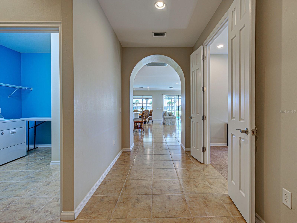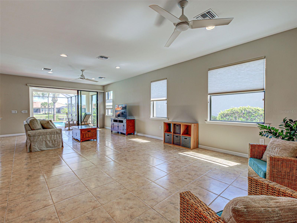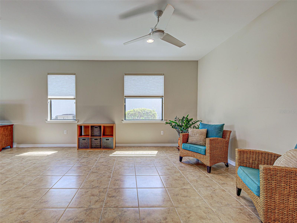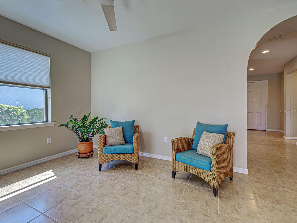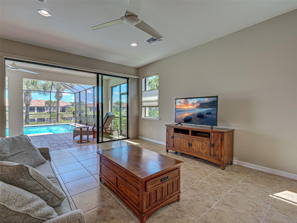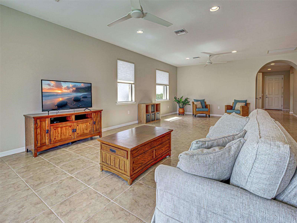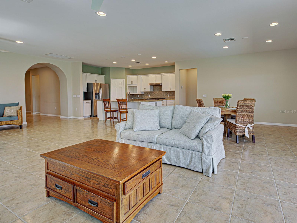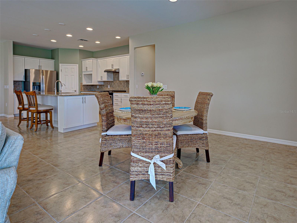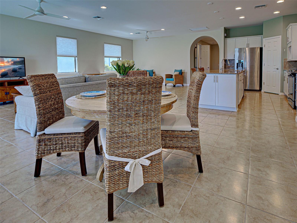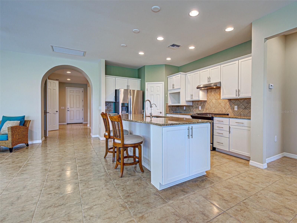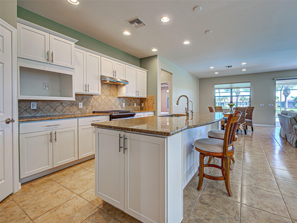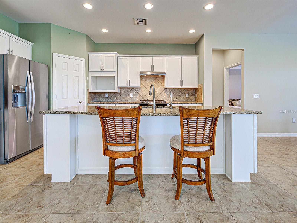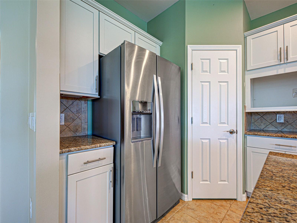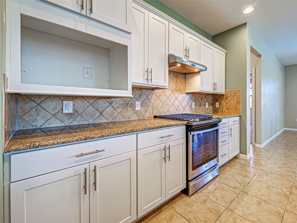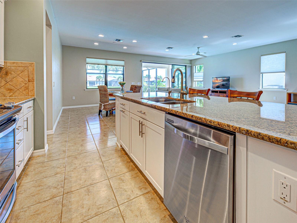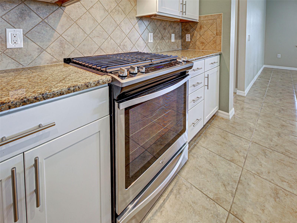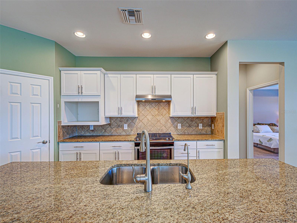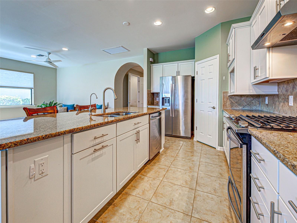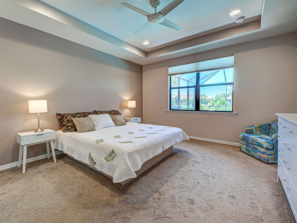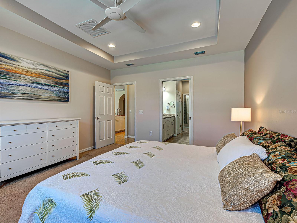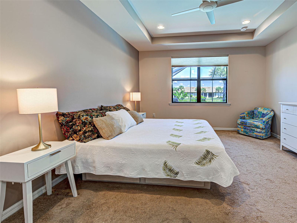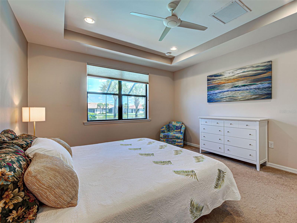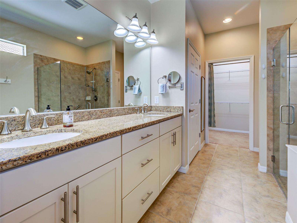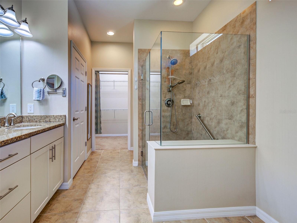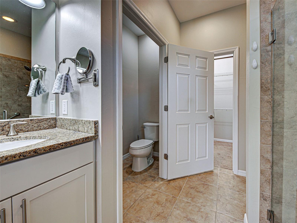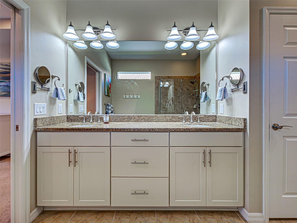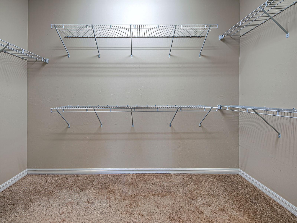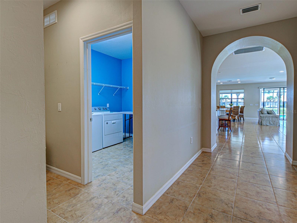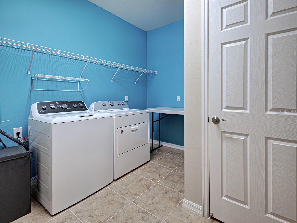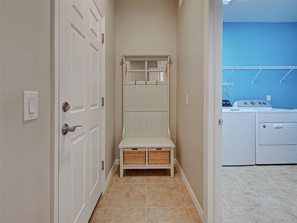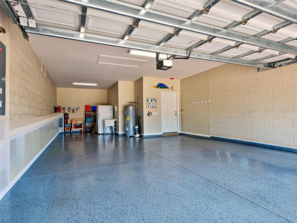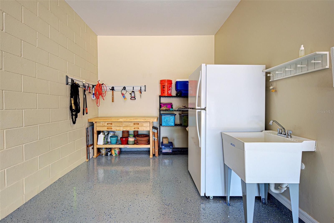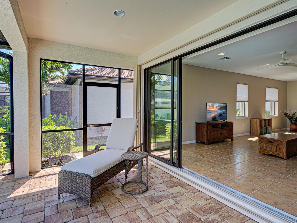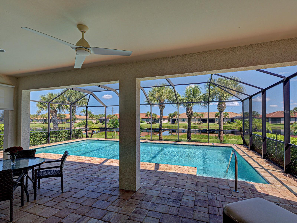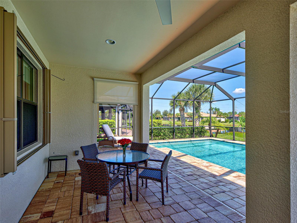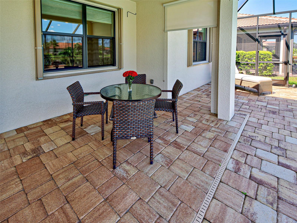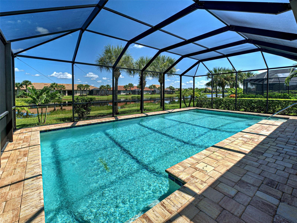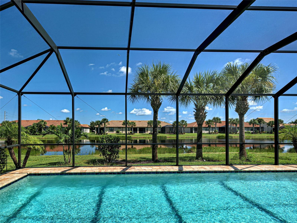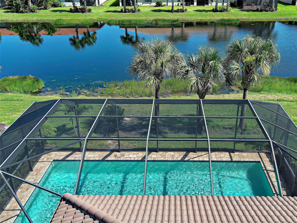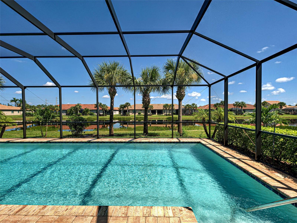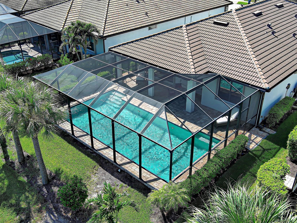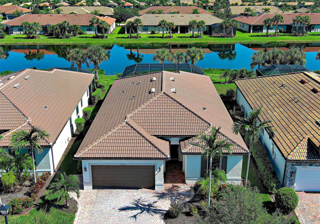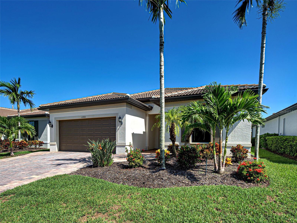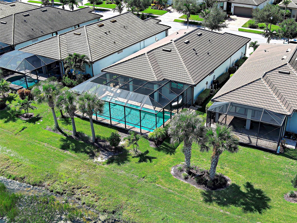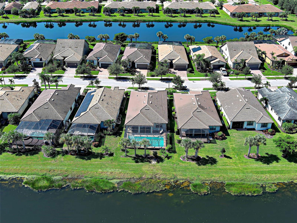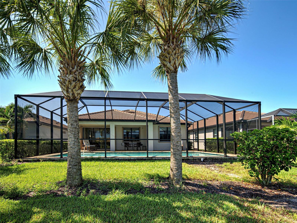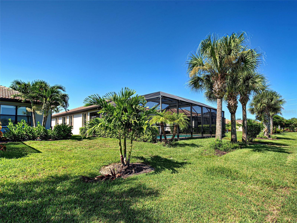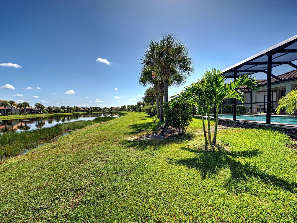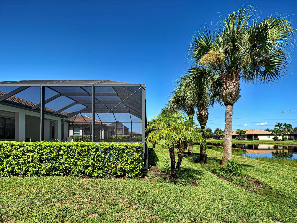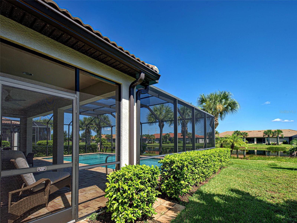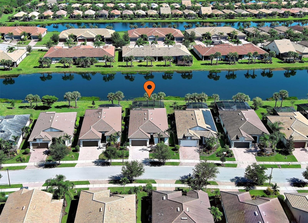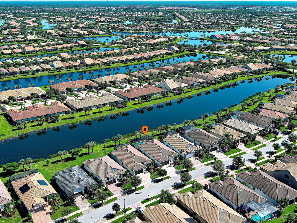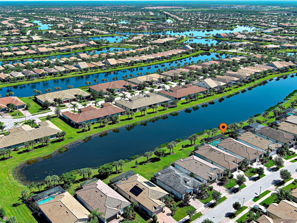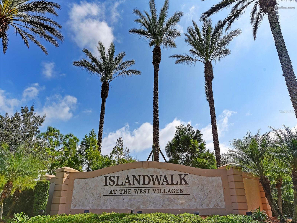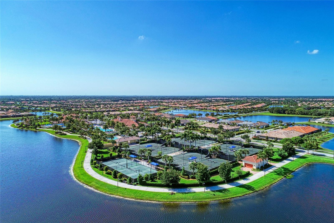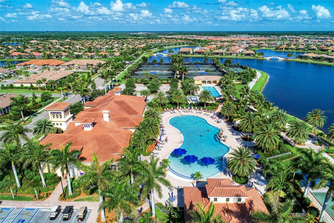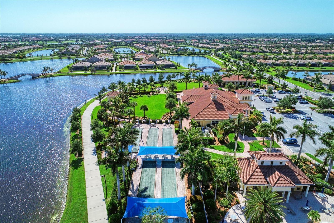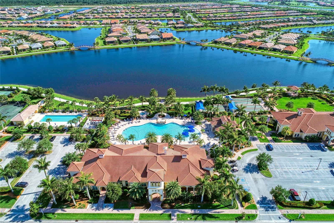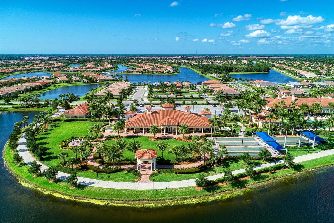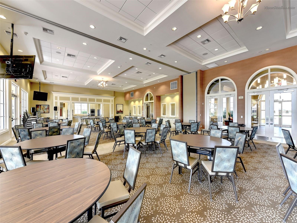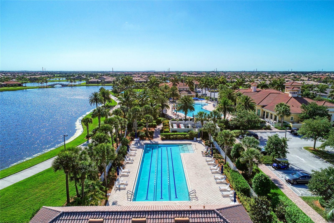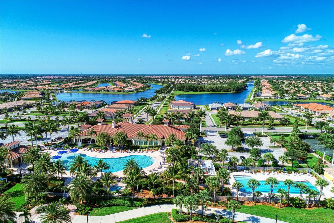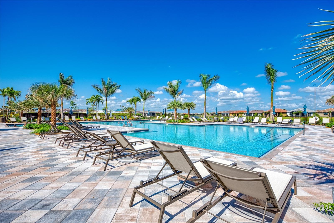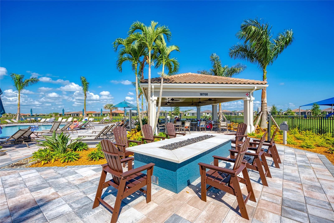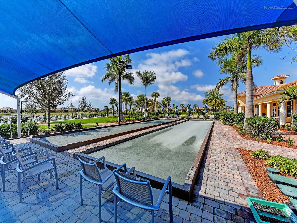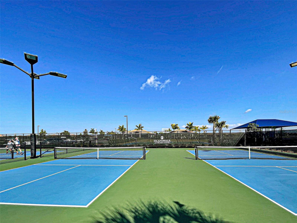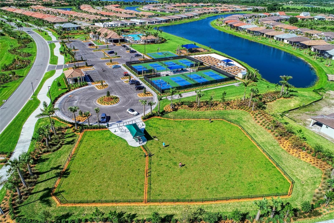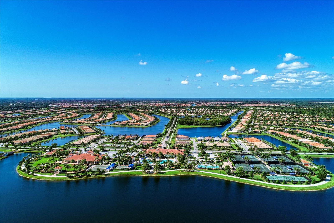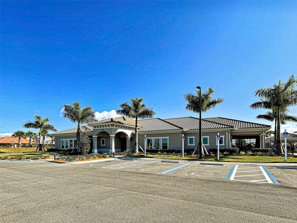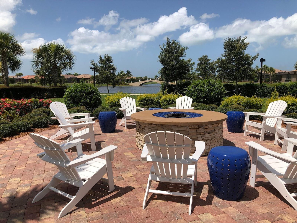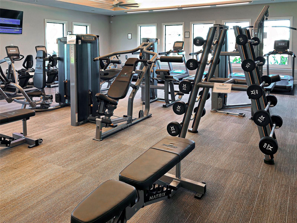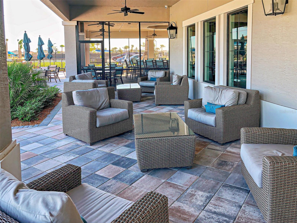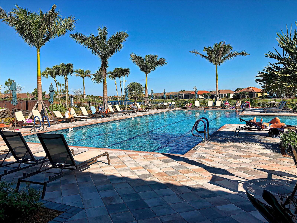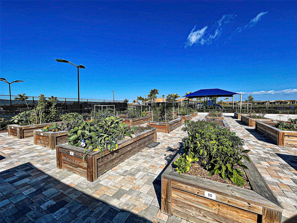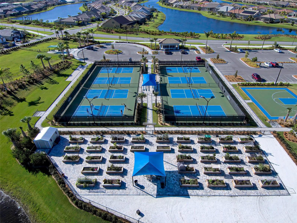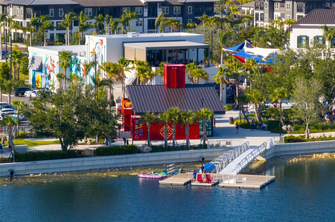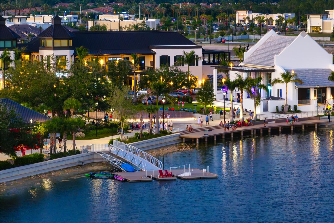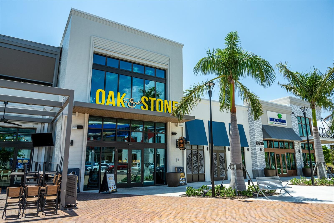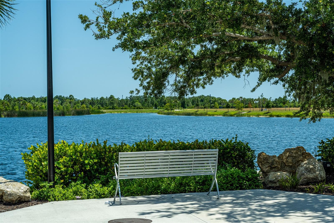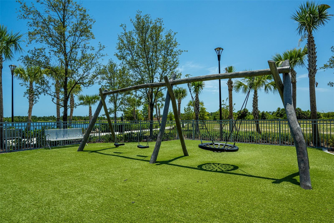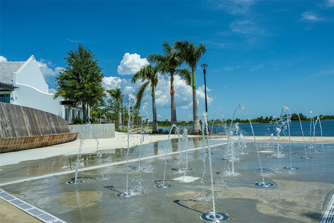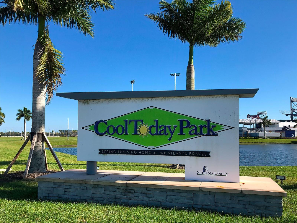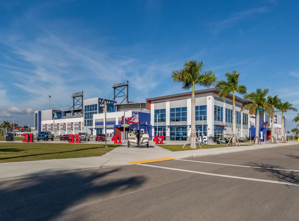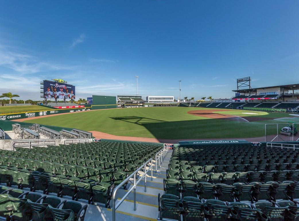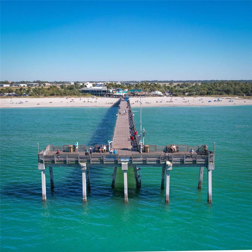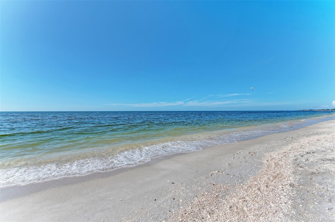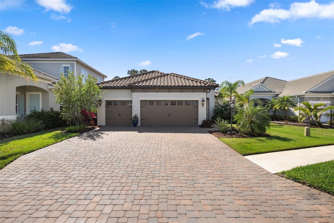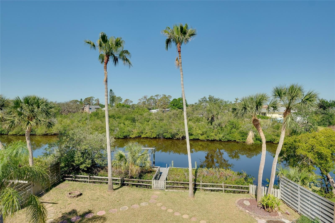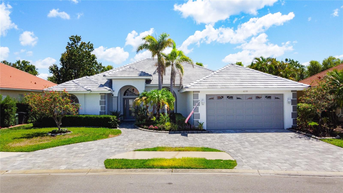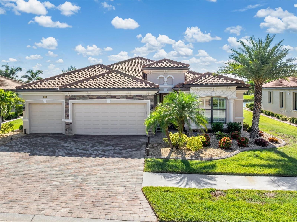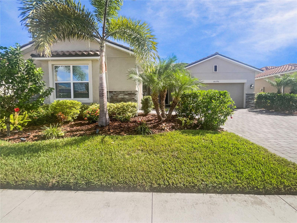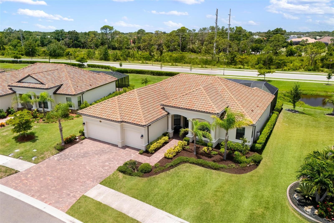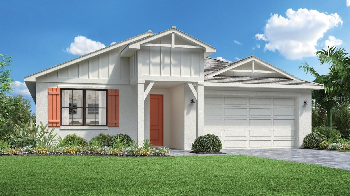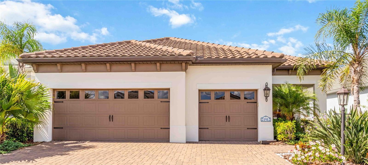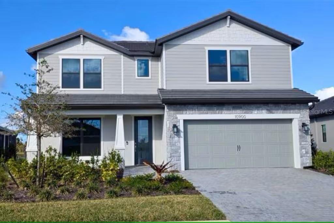13900 Miranese Street, VENICE, FL 34293
Property Photos
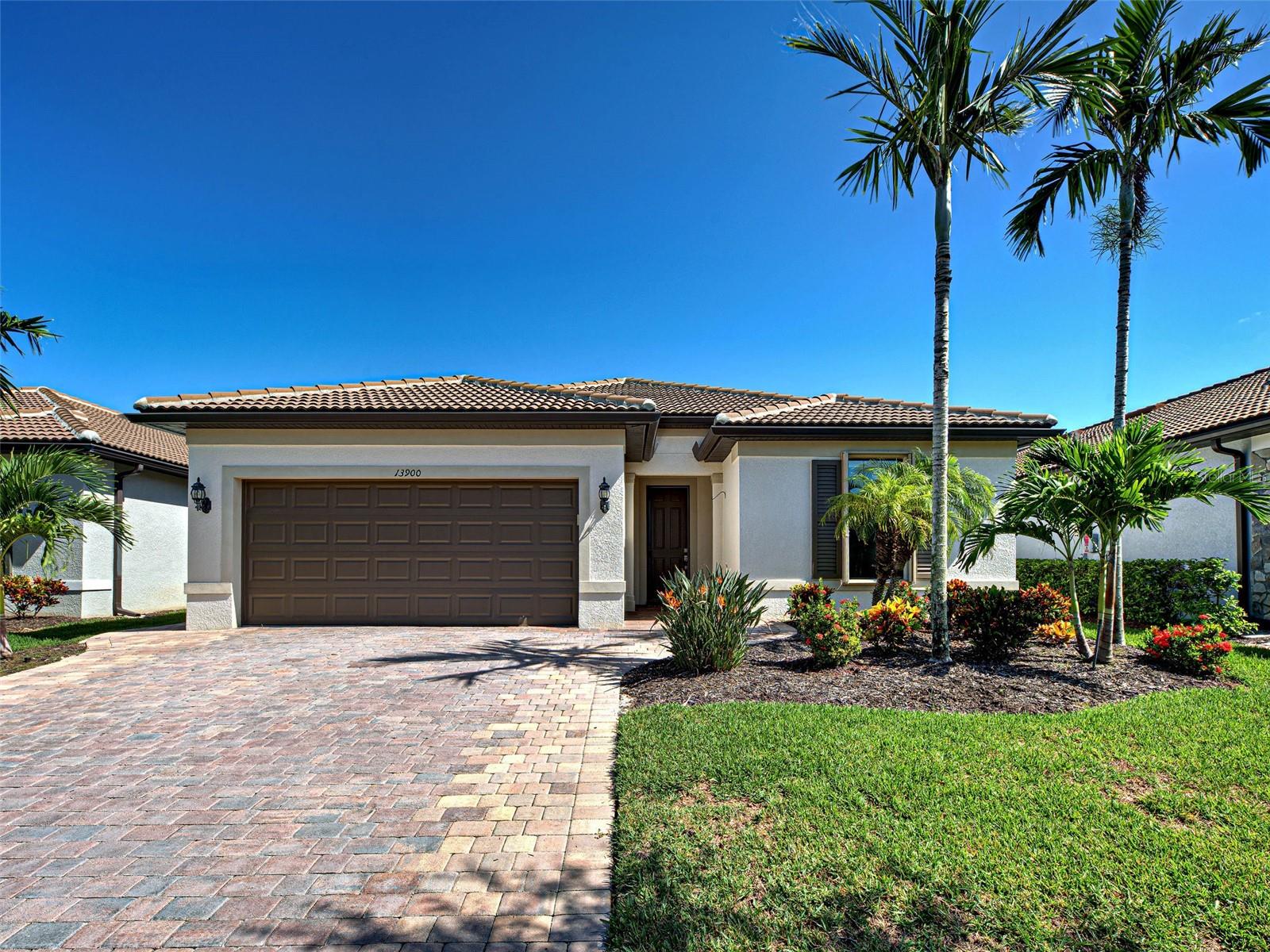
Would you like to sell your home before you purchase this one?
Priced at Only: $685,000
For more Information Call:
Address: 13900 Miranese Street, VENICE, FL 34293
Property Location and Similar Properties
- MLS#: N6139715 ( Residential )
- Street Address: 13900 Miranese Street
- Viewed: 60
- Price: $685,000
- Price sqft: $239
- Waterfront: No
- Year Built: 2017
- Bldg sqft: 2862
- Bedrooms: 2
- Total Baths: 2
- Full Baths: 2
- Garage / Parking Spaces: 2
- Days On Market: 66
- Additional Information
- Geolocation: 27.0326 / -82.3508
- County: SARASOTA
- City: VENICE
- Zipcode: 34293
- Subdivision: Islandwalkwest Vlgs Ph 4
- Elementary School: Taylor Ranch Elementary
- Middle School: Venice Area Middle
- High School: Venice Senior High
- Provided by: COLDWELL BANKER REALTY
- Contact: Kristien Marra, LLC
- 941-493-1000

- DMCA Notice
-
DescriptionThis gorgeous summerwood model in islandwalk offers an exceptional blend of luxury and comfort with thoughtful upgrades and expansive indoor outdoor spaces designed for both relaxation and entertaining. The true showstopper is the oversized lanai (40' x 34'), featuring a covered area (24. 7' x 9. 5'), under air space (25' x 40'), and a custom waterscapes heated saltwater lap style pool (16' x 35'), added in 2020, ideal for swimmers and year round gatherings. Inside, the home features premium enhancements including a kinetico whole house (water softener & filter), reverse osmosis system, hunter douglas honeycomb blinds on all windows, added recessed lighting throughout, a retractable screen for the front door, custom slider treatments, tile flooring in main areas, and neutral tones that complement any dcor. The spacious kitchen includes a high end gas stove powered by a buried 120 gallon propane tank, an uncommon upgrade in islandwalk, where electric is standard. It also offers white cabinetry with pull out drawers, a custom walk in pantry, and generous counter space that flows into the dining area. From here, enjoy tranquil water views and abundant natural light. The open concept oversized great room (31' x 12') is perfect for hosting, with two ceiling fans and triple sliders framing picturesque views of the pool and glistening water. The primary suite features a tray ceiling, a generous walk in closet, a large window, and an en suite bath with dual vanities, granite counters, a glass enclosed walk in shower, and space for a makeup vanity. The guest bedroom, located on the opposite side for privacy, includes a built in closet and ceiling fan, and is adjacent to a full bath with a bathtub, grab bars, and its own linen closet for added storage. A versatile flex room with solid doors provides space for a third bedroom, home office, crafting, or exercise. The spacious, equipped laundry room is well located. The immaculate garage features epoxy floors, a utility sink, a bonus refrigerator, and tandem space ideal for a workshop or golf cart storage. The lanai is truly the heart of the home, complete with a ceiling fan and custom sun shade to enhance comfort during warmer days, offering ample room to enjoy the florida lifestyle year round. Accordion shutters throughout the home provide peace of mind during storm events. Additional improvements include a widened driveway, two curb radiuses for easier access, and a walkway to the water spigot. Some furniture can stay, making your move in even easier. Located on a tranquil street just blocks from the clubhouse, this home also benefits from future connectivity to manasota beach road (projected completion august 2026), enhancing its already excellent accessibility. Living in islandwalk means enjoying a vibrant, amenity rich community with geothermal pools, har tru tennis courts, pickleball, bocce ball, lap pools, spas, playgrounds, basketball courts, a dog park, two state of the art fitness centers, a 24 hour staffed gate, on site hoa staff, outdoor pavilions with bbq grills, a library, and more. Golf carts are permitted throughout the community and can be taken outside if registered. Residents also enjoy exclusive access through a private back gate to downtown wellen park, home to publix, the atlanta braves ballpark, restaurants, and entertainment. With i 75 just four miles away, pristine gulf beaches, airports, historic venice island, and cultural events are all within easy reach.
Payment Calculator
- Principal & Interest -
- Property Tax $
- Home Insurance $
- HOA Fees $
- Monthly -
For a Fast & FREE Mortgage Pre-Approval Apply Now
Apply Now
 Apply Now
Apply NowFeatures
Building and Construction
- Builder Model: Summerwood
- Builder Name: Divosta
- Covered Spaces: 0.00
- Exterior Features: Hurricane Shutters, Sidewalk, Sliding Doors
- Flooring: Brick, Carpet, Tile
- Living Area: 2027.00
- Roof: Concrete, Tile
Property Information
- Property Condition: Completed
Land Information
- Lot Features: Landscaped
School Information
- High School: Venice Senior High
- Middle School: Venice Area Middle
- School Elementary: Taylor Ranch Elementary
Garage and Parking
- Garage Spaces: 2.00
- Open Parking Spaces: 0.00
Eco-Communities
- Pool Features: Heated, In Ground, Lap, Salt Water
- Water Source: Public
Utilities
- Carport Spaces: 0.00
- Cooling: Central Air
- Heating: Central, Electric
- Pets Allowed: Yes
- Sewer: Public Sewer
- Utilities: Cable Connected
Amenities
- Association Amenities: Cable TV, Clubhouse, Fence Restrictions, Fitness Center, Gated, Lobby Key Required, Maintenance, Pickleball Court(s), Playground, Pool, Recreation Facilities, Spa/Hot Tub, Tennis Court(s)
Finance and Tax Information
- Home Owners Association Fee Includes: Guard - 24 Hour, Cable TV, Common Area Taxes, Pool, Escrow Reserves Fund, Fidelity Bond, Internet, Maintenance Grounds, Private Road, Recreational Facilities
- Home Owners Association Fee: 1133.00
- Insurance Expense: 0.00
- Net Operating Income: 0.00
- Other Expense: 0.00
- Tax Year: 2024
Other Features
- Appliances: Cooktop, Dishwasher, Disposal, Dryer, Exhaust Fan, Kitchen Reverse Osmosis System, Range, Refrigerator, Washer, Water Softener
- Association Name: Castle Group / Casey Burch
- Association Phone: 941-493-2302
- Country: US
- Furnished: Partially
- Interior Features: Ceiling Fans(s), High Ceilings, Open Floorplan, Tray Ceiling(s), Walk-In Closet(s), Window Treatments
- Legal Description: LOT 14, ISLANDWALK AT THE WEST VILLAGES PHASE 4 PB 50 PG 38
- Levels: One
- Area Major: 34293 - Venice
- Occupant Type: Vacant
- Parcel Number: 0803050014
- Possession: Close Of Escrow
- Style: Florida
- View: Water
- Views: 60
Similar Properties
Nearby Subdivisions
0981 South Venice
0981 - South Venice Unit 04
1004 South Venice
1069 South Venice
1080 South Venice
1519 Venice East Sec 1
Acreage
Antigua/wellen Park
Antiguawellen Park
Antiguawellen Pk
Augusta Villas At Plan
Avelina Wellen Park Village F-
Bermuda Club East At Plantatio
Bermuda Club West At Plantatio
Boca Grande Isles
Brightmore
Brightmore At Wellen Park
Buckingham Meadows Iist Andrew
Buckingham Meadows St Andrews
Caribbean Villas 3
Circle Woods Of Venice 1
Circle Woods Of Venice 2
Clubside Villas
Coach Homes 1 At Gran Paradiso
Cove Pointe
East Village Model Center
Everly At Wellen Park
Everlywellen Park
Fairway Village Phase 2
Florida Tropical Homesites Li
Florida Tropical Homesites & L
Governors Green
Gran Paradiso
Gran Paradiso Ph 1
Gran Paradiso Ph 8
Gran Place
Grand Palm
Grand Palm 3ab
Grand Palm Ph 1a
Grand Palm Ph 1a A
Grand Palm Ph 1b
Grand Palm Ph 1b A
Grand Palm Ph 1c B
Grand Palm Ph 1ca
Grand Palm Ph 2a D 2a C
Grand Palm Ph 2a D 2a E
Grand Palm Ph 2a D & 2a E
Grand Palm Ph 2c
Grand Palm Ph 3a
Grand Palm Ph 3a A
Grand Palm Ph 3a C
Grand Palm Ph 3a Cpb 50 Pg 3
Grand Palm Ph 3b
Grand Palm Phase 1a
Grand Palm Phase 1b A
Grand Palm Phase 2b
Grand Palm Phases 2a D 2a E
Grassy Oaks
Gulf View Estates
Hampton Mews Of St An Drews Ea
Harrington Lake
Heathers Two
Heron Lakes
Heron Shores
Hourglass Lake Estates
Hourglass Lakes Ph 1
Hourglass Lakes Ph 2
Hourglass Lakes Ph 3
Islandwalk
Islandwalk At The West Village
Islandwalk At West Villages Ph
Islandwalk/the West Vlgs Ph 4
Islandwalk/the West Vlgs Ph 8
Islandwalk/west Vlgs Ph 01a Re
Islandwalk/west Vlgs Ph 3a 3b
Islandwalk/west Vlgs Ph 4
Islandwalkthe West Vlgs Ph 3
Islandwalkthe West Vlgs Ph 3d
Islandwalkthe West Vlgs Ph 4
Islandwalkthe West Vlgs Ph 5
Islandwalkthe West Vlgs Ph 6
Islandwalkthe West Vlgs Ph 7
Islandwalkthe West Vlgs Ph 8
Islandwalkthe West Vlgs Phase
Islandwalkwest Vlgs Ph 01a Rep
Islandwalkwest Vlgs Ph 3a 3b
Islandwalkwest Vlgs Ph 4
Jacaranda Heights
Kenwood Glen 1 Of St Andrews E
Kenwood Glen Ii/st Andrews Eas
Kenwood Glen Iist Andrews Eas
Lake Of The Woods
Lakespur Wellen Park
Lakespur/wellen Park
Lakespurwellen Park
Lakespurwellen Pk
Lemon Bay Estates
Links Preserve Ii Of St Andrew
Meadow Run At Jacaranda
Myrtle Trace At Plan
Myrtle Trace At Plantation
Myrtle Trace At The Plantation
North Port
Not Applicable
Oasis
Oasiswest Vlgs Ph 1
Palmera At Wellen Park
Pennington Place
Plamore Sub
Plantation The
Plantation Woods
Preserve/west Vlgs Ph 1
Preservewest Vlgs Ph 1
Quail Lake
Rapalo
Renaissance/west Vlgs Ph 2
Saint George
Sarasota National Ph 13-b
Sarasota National Ph 1a
Sarasota National Ph 4
Sarasota National Ph 6 & 7
Sarasota National Ph 9-a
Sarasota National Phase 2
Sarasota Ranch Estates
Solstice At Wellen Park
Solstice Ph 1
Solstice Ph One
Solstice Ph One Rep
Solstice Phase Two
South Venice
South Venice 28 Un 17
South Venice Un 20
Southvenice
Southwood Sec D
Stonecastle At Southwood Ph 01
Stratford Glenn St Andrews Par
Sunstone At Wellen Park
Sunstone Lakeside At Wellen Pa
Sunstone Village F5 Ph 1a 1b
Sunstone Village F5 Ph 1a & 1b
Tarpon Point
Terrace Vls/st Andrews Pk/plan
Terrace Vlsst Andrews Pkplan
Terraces Villas St Andrews Par
The Lakes Of Jacaranda
The Reserve
Tortuga
Venetia Ph 1a
Venetia Ph 2
Venetia Ph 3
Venetia Ph 4
Venetia Ph 5
Venice East
Venice East 3rd Add
Venice East 4th Add
Venice East 5th Add
Venice East Sec 01 Rep
Venice East Sec 1
Venice East Sec 1 1st Add
Venice East Sec 1 2nd Add
Venice Gardens
Venice Groves
Ventura Village
Villa Nova Ph 16
Villas Ii St Andrews Park At P
Villas Of Somerset
Wellen Park
Wellen Park Golf Country Club
Wellen Park Golf & Country Clu
Westminster Glen St Andrews E
Wexford On The Green Ph 1
Whitestone/southwood
Whitestonesouthwood
Willow Spgs
Woodmere Lakes
Wysteria Wellen Park Village F
Wysteria-wellen Park Village F
Wysteriawellen Park
Wysteriawellen Park Village F4

- Broker IDX Sites Inc.
- 750.420.3943
- Toll Free: 005578193
- support@brokeridxsites.com



