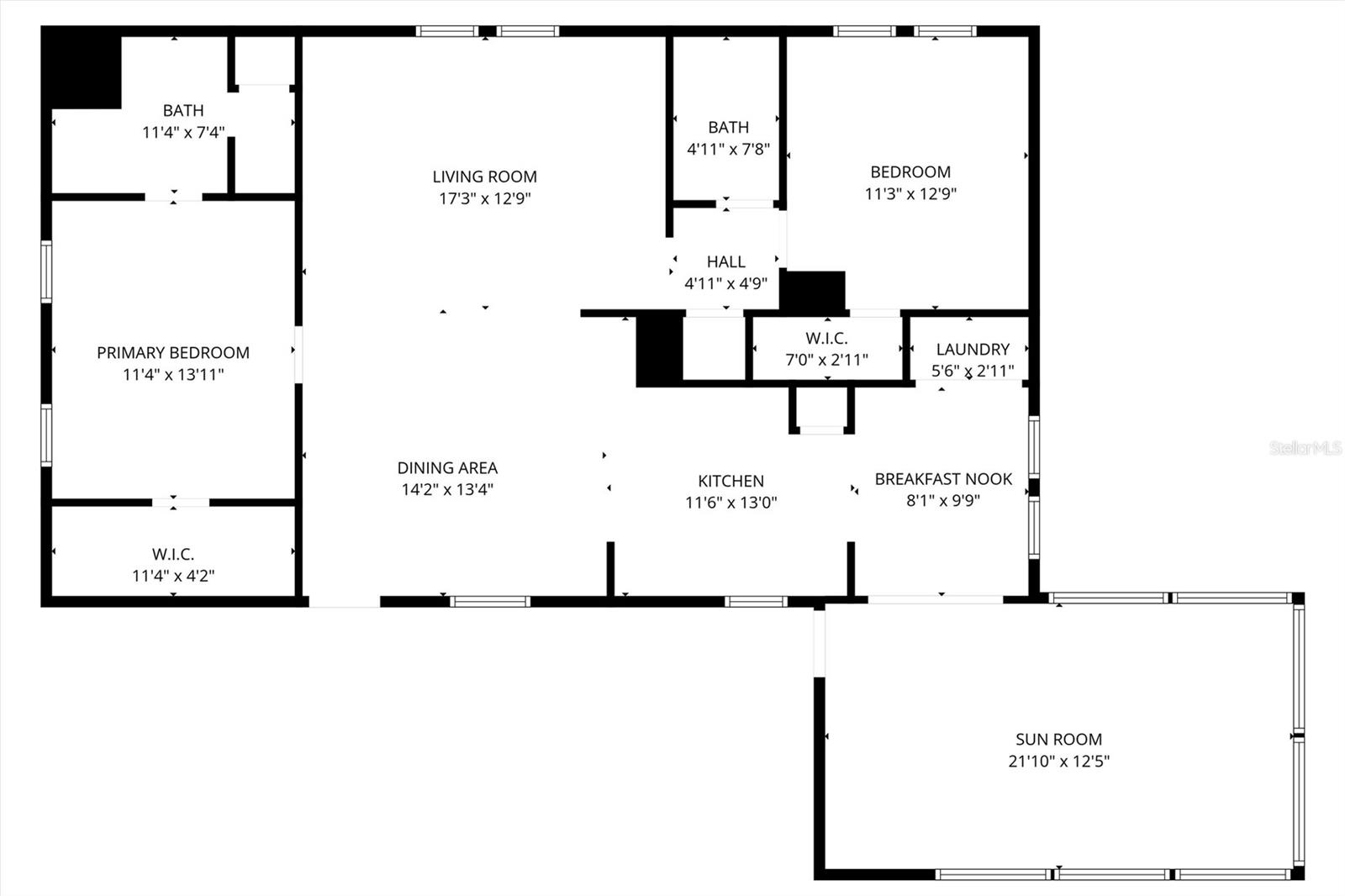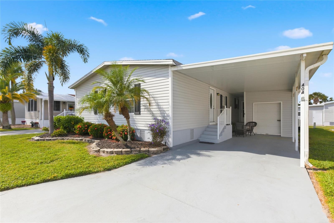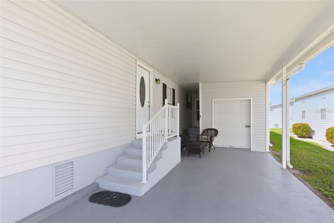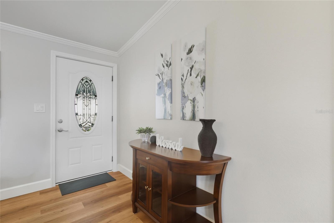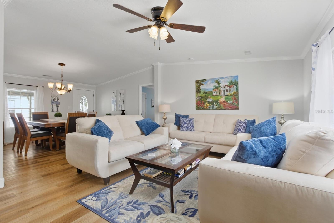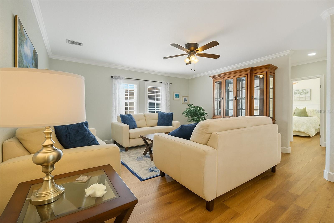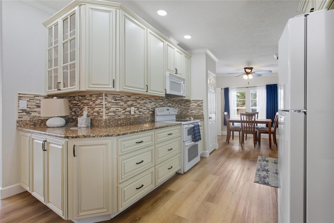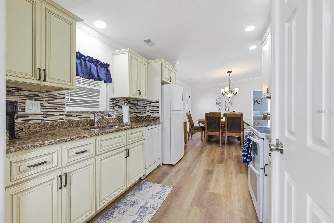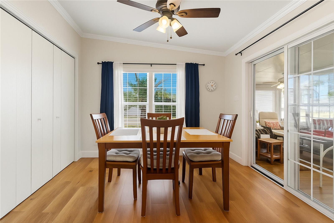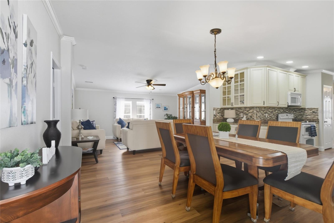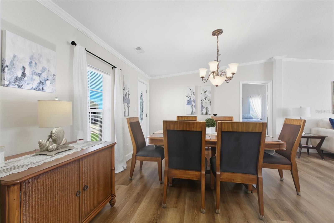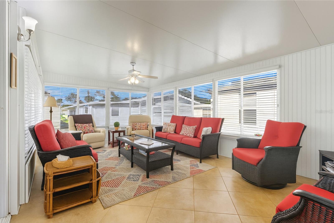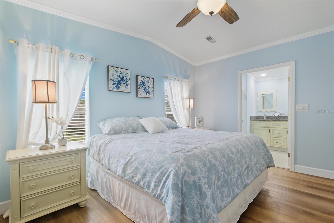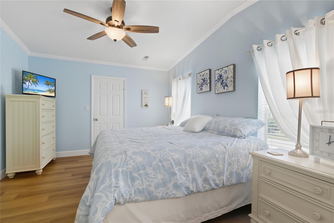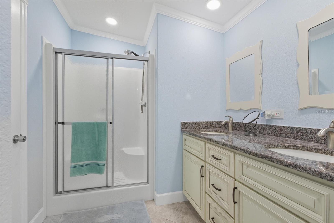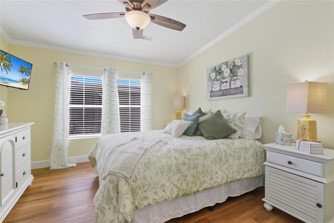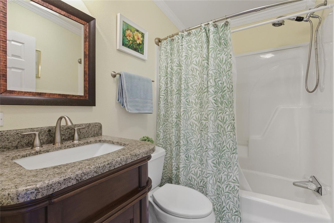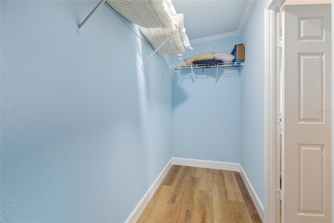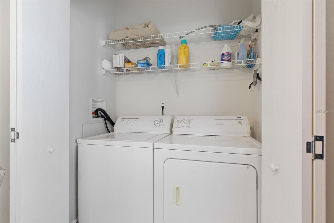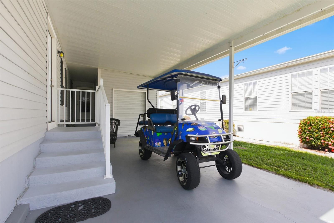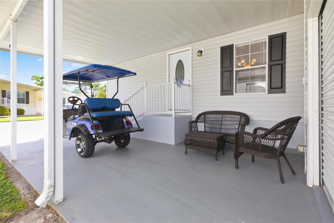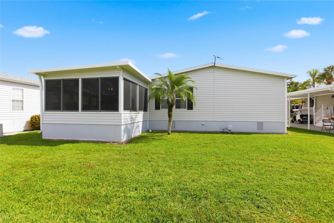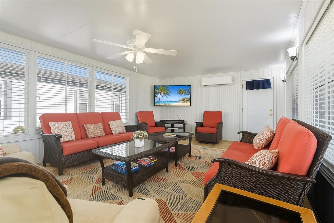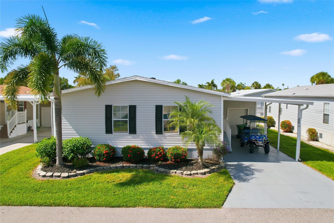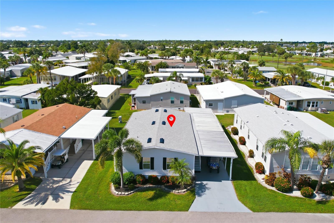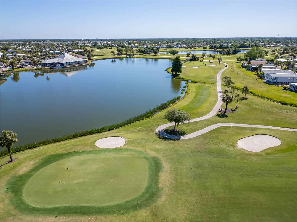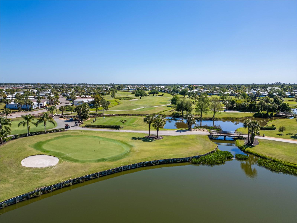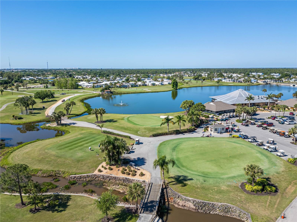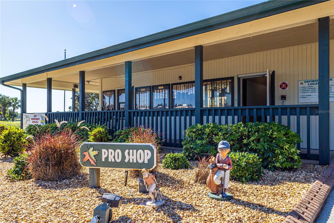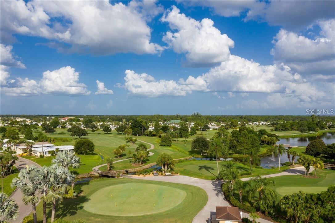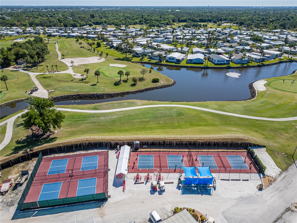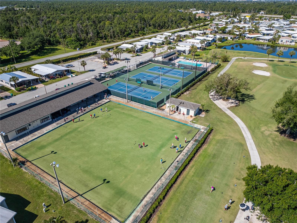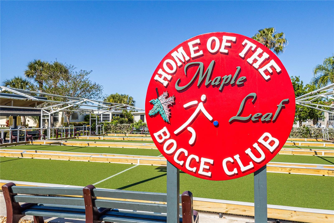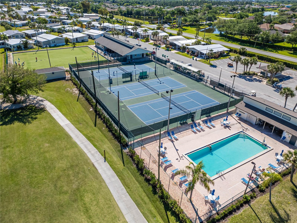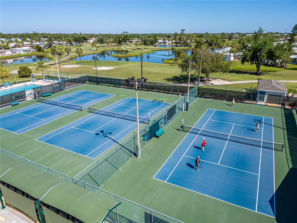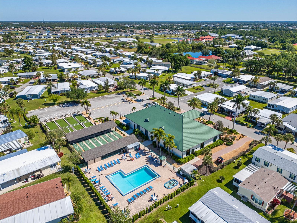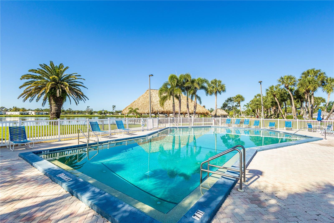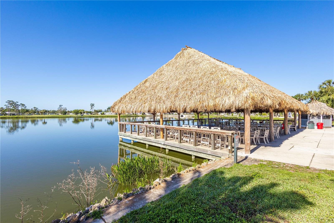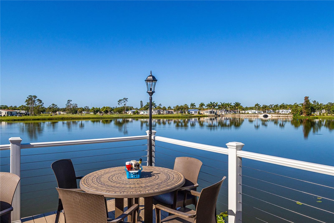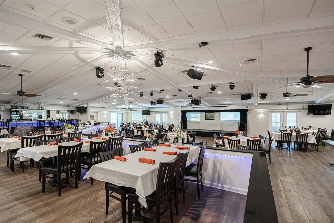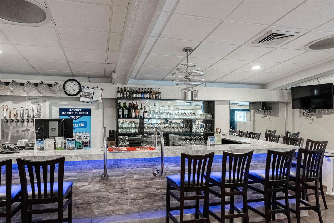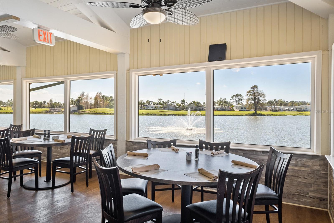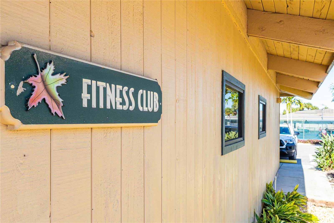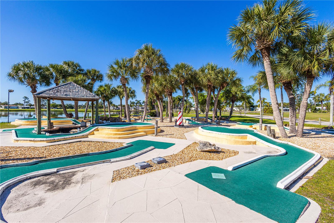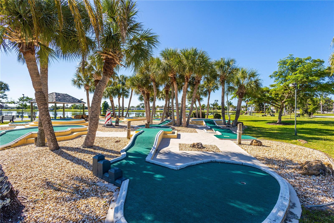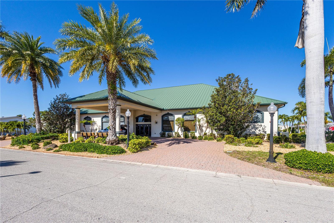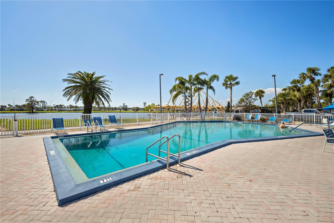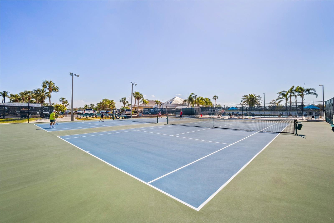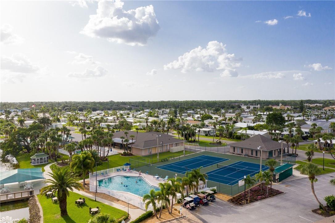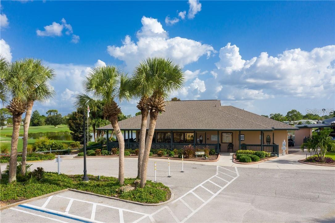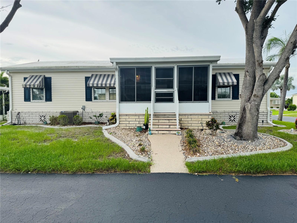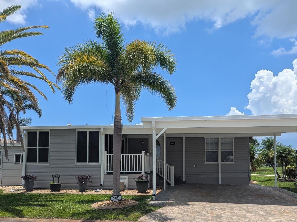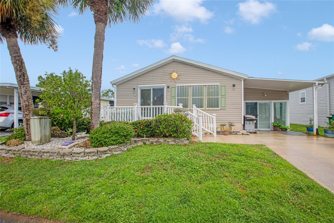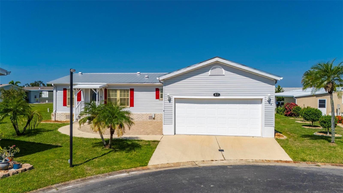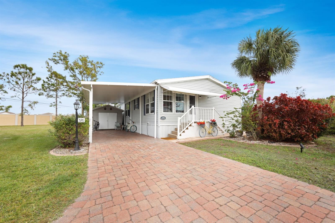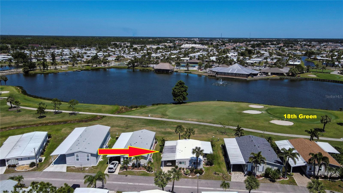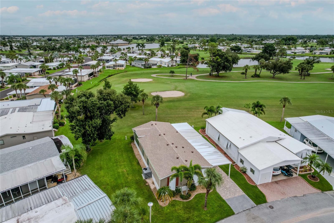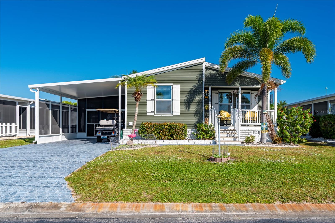2100 Kings Highway 404, PUNTA GORDA, FL 33980
Property Photos
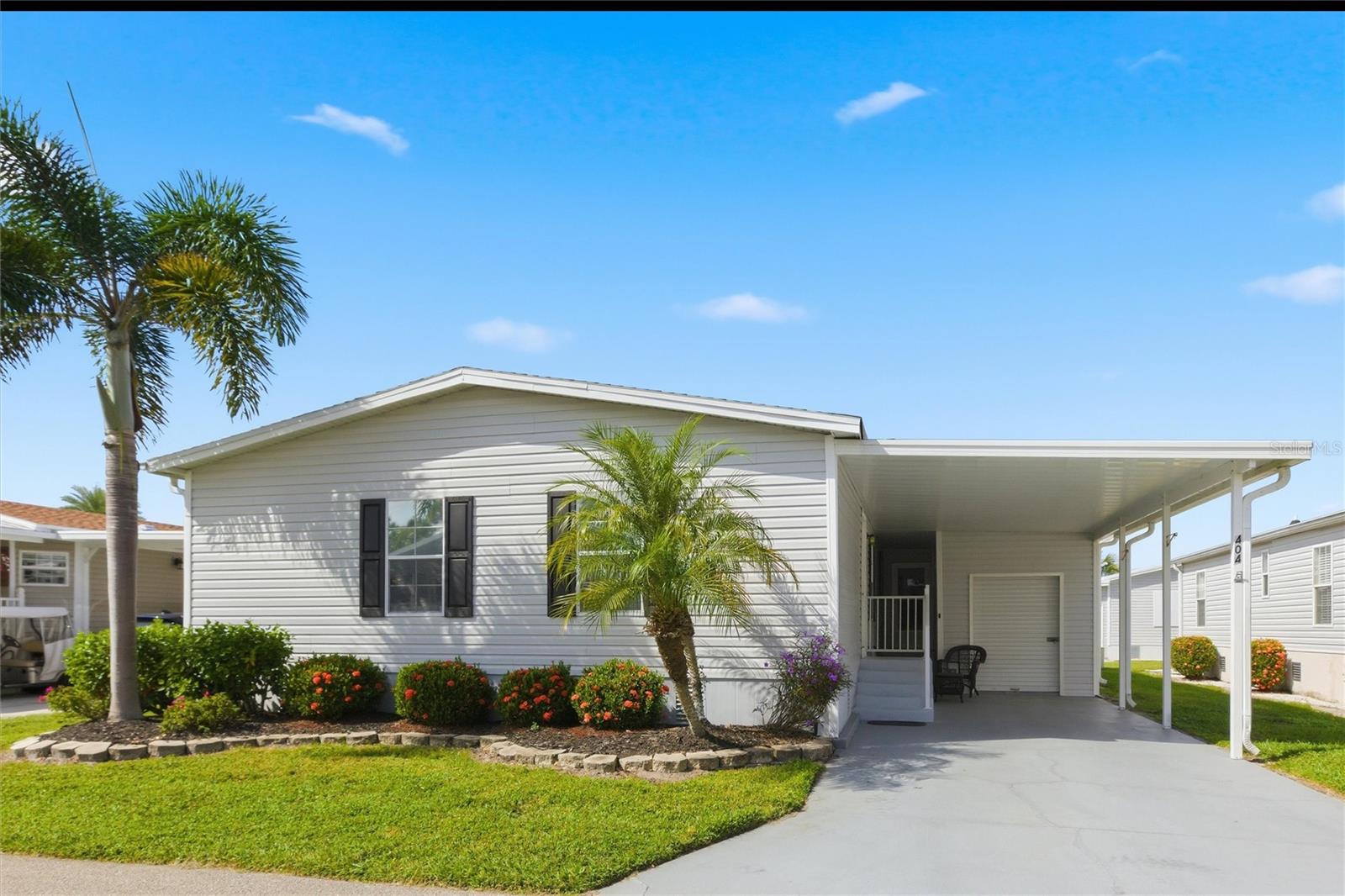
Would you like to sell your home before you purchase this one?
Priced at Only: $235,000
For more Information Call:
Address: 2100 Kings Highway 404, PUNTA GORDA, FL 33980
Property Location and Similar Properties
- MLS#: C7516623 ( Residential )
- Street Address: 2100 Kings Highway 404
- Viewed: 18
- Price: $235,000
- Price sqft: $151
- Waterfront: No
- Year Built: 2005
- Bldg sqft: 1555
- Bedrooms: 2
- Total Baths: 2
- Full Baths: 2
- Garage / Parking Spaces: 2
- Days On Market: 12
- Additional Information
- Geolocation: 26.9981 / -82.0515
- County: CHARLOTTE
- City: PUNTA GORDA
- Zipcode: 33980
- Subdivision: Maple Leaf Estates
- Elementary School: Kingsway
- Middle School: Port Charlotte Middle
- High School: Charlotte High
- Provided by: COLDWELL BANKER SUNSTAR REALTY
- Contact: Robyn Thomas
- 941-627-3321

- DMCA Notice
-
DescriptionAn Unrivaled 55+ Lifestyle in the Exclusive Maple Leaf Golf & Country Club Presenting a rare opportunity for a turn key living within the resident owned, gated Maple Leaf Golf & Country Club. This beautifully furnished home has been meticulously appointed with high end custom features and is a testament to effortless luxury. Situated in a serene Florida setting, this property offers not only an exceptional residence but also access to a coveted, resort style community. fully furnished with a non warranted golf cart as seen Exceptional features and premium upgrades: New roof (2023), New AC (2023), newer flooring (including plywood underneath), newer gutters, and drywall throughout. A chef's dream kitchen, "wowing" from the moment you enter through the decorative front door, features elegant granite countertops, custom cabinetry, a stylish backsplash, a stainless steel sink, and modern recessed lighting. Upgraded interior finishes, including appealing high ceilings, desirable drywall throughout, crown molding, and high baseboards, create an air of refined elegance. Sleek, easy care flooring, featuring upscale vinyl plank and ceramic tile, flows seamlessly throughout the home, ensuring a carpet free and clean living environment. An expansive, air conditioned lanai and an insulated roof provide a perfect all season space for entertaining family and friends. Spacious living and dining areas, featuring an open, spacious floor plan, are ideal for hosting gatherings of any size. The generously sized master suite includes a walk in closet for ample storage. Tastefully updated bathrooms, complete with custom cabinets and granite countertops, have a spa like feel. A brand new, eco conscious roof, installed in October 2023 with a reflective green ENERGY STAR rating, provides both peace of mind and energy efficiency. Comprehensive peace of mind: This home also features newer vinyl siding and a newer A/C system, ensuring modern comfort and low maintenance for years to come. Charming tropical landscaping, enhanced with decorative edging and rock, boosts curb appeal and creates a welcoming atmosphere. Your resort style life awaits: Beyond the home, an unparalleled lifestyle is at your fingertips. The community's extensive amenities cater to an active and social 55+ demographic: An 18 hole executive golf course, lighted tennis courts, and new pickleball courts. A fully equipped fitness room and four heated swimming pools. Clubhouses, fishing lakes, bocce ball, lawn bowling, mini putt, and horseshoes. A diverse selection of over 70 clubs, including arts and crafts, cards, bingo, a fantastic woodworking shop, ceramics, and a computer club. An on site bar and restaurant for convenient dining, music, and entertainment. Secure your private tour today! As a certificate (share) owned community, this offering includes the share, representing a valuable investment in this exclusive resort lifestyle. This exceptional, turn key home is a must see for those seeking an active, vibrant, and secure community. Contact us now to schedule your exclusive private tour!
Payment Calculator
- Principal & Interest -
- Property Tax $
- Home Insurance $
- HOA Fees $
- Monthly -
For a Fast & FREE Mortgage Pre-Approval Apply Now
Apply Now
 Apply Now
Apply NowFeatures
Building and Construction
- Covered Spaces: 0.00
- Exterior Features: Hurricane Shutters, Lighting, Other, Storage
- Flooring: Ceramic Tile, Luxury Vinyl
- Living Area: 1269.00
- Other Structures: Other, Shed(s), Storage
- Roof: Shingle
Land Information
- Lot Features: Greenbelt, Landscaped, Level, Near Golf Course, Private
School Information
- High School: Charlotte High
- Middle School: Port Charlotte Middle
- School Elementary: Kingsway
Garage and Parking
- Garage Spaces: 0.00
- Open Parking Spaces: 0.00
- Parking Features: Covered
Eco-Communities
- Pool Features: Fiber Optic Lighting, Gunite, Heated, In Ground, Other, Outside Bath Access
- Water Source: Public
Utilities
- Carport Spaces: 2.00
- Cooling: Central Air
- Heating: Central
- Pets Allowed: Cats OK
- Sewer: Public Sewer
- Utilities: Cable Available, Electricity Connected, Fiber Optics, Phone Available, Public, Sewer Connected, Sprinkler Recycled, Underground Utilities, Water Connected
Amenities
- Association Amenities: Clubhouse, Fitness Center, Gated, Golf Course, Laundry, Maintenance, Optional Additional Fees, Other, Park, Pickleball Court(s), Pool, Recreation Facilities, Sauna, Security, Shuffleboard Court, Spa/Hot Tub, Tennis Court(s), Vehicle Restrictions
Finance and Tax Information
- Home Owners Association Fee Includes: Guard - 24 Hour, Pool, Escrow Reserves Fund, Internet, Maintenance Grounds, Management, Other, Recreational Facilities, Security
- Home Owners Association Fee: 352.00
- Insurance Expense: 0.00
- Net Operating Income: 0.00
- Other Expense: 0.00
- Tax Year: 2024
Other Features
- Appliances: Dishwasher, Dryer, Electric Water Heater, Microwave, Range, Range Hood, Refrigerator, Washer
- Association Name: Mitch Krach, CCM, CCE
- Association Phone: 941-625-3130
- Country: US
- Furnished: Furnished
- Interior Features: Built-in Features, Ceiling Fans(s), Crown Molding, Eat-in Kitchen, High Ceilings, Living Room/Dining Room Combo, Open Floorplan, Other, Primary Bedroom Main Floor, Split Bedroom, Stone Counters, Walk-In Closet(s), Window Treatments
- Legal Description: MLE 000 0000 0404 MAPLE LEAF ESTATES LT 404 RP/VIN-14008236A&B SCE2162/96 SCE2609/655 DC3669/1951-DLM SCE3669/1954 SCE3747/183 SCE4694/643
- Levels: One
- Area Major: 33980 - Port Charlotte
- Model: REDMAN INDUSTRIAL INC
- Occupant Type: Vacant
- Parcel Number: 402318210928
- Possession: Close Of Escrow
- Style: Florida, Ranch
- Unit Number: 404
- View: Park/Greenbelt
- Views: 18
- Zoning Code: MHP
Similar Properties
Nearby Subdivisions

- Broker IDX Sites Inc.
- 750.420.3943
- Toll Free: 005578193
- support@brokeridxsites.com



