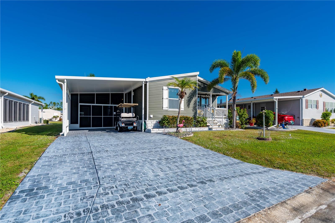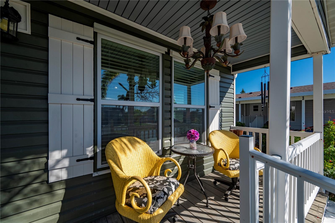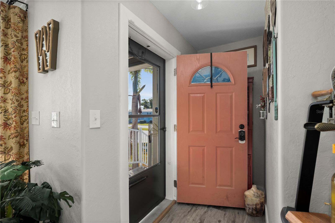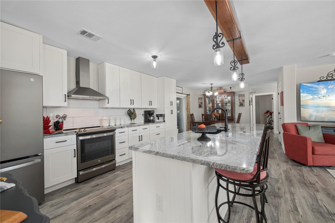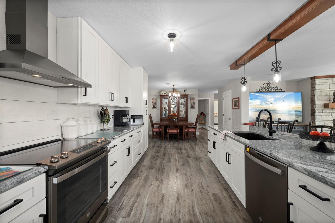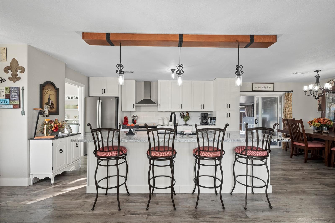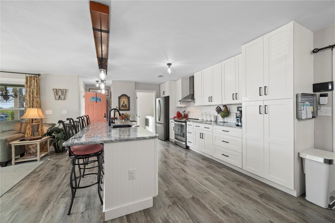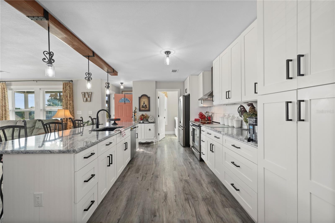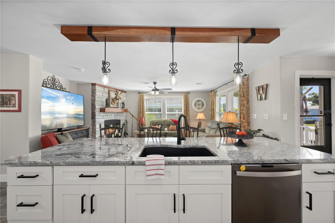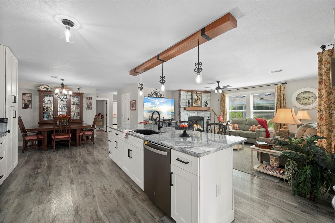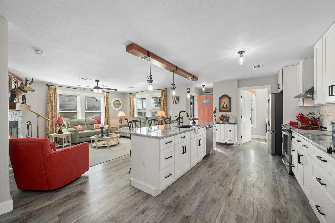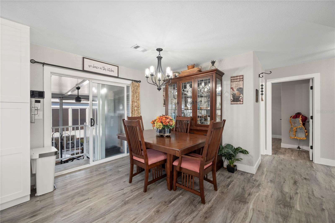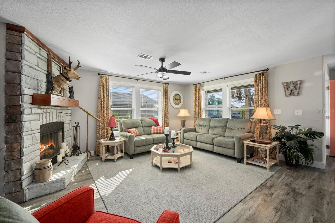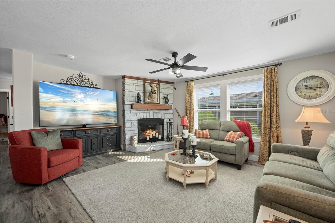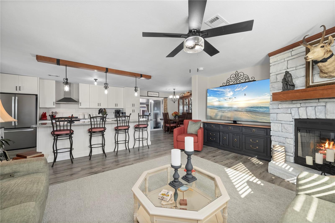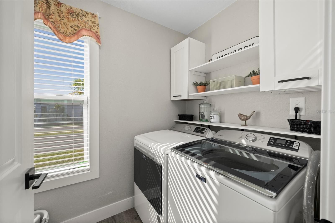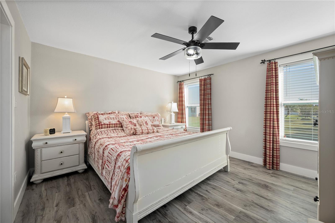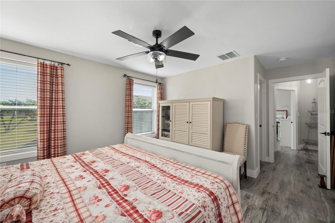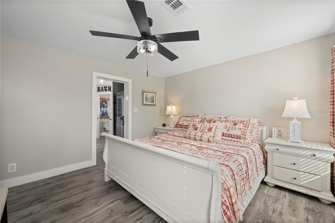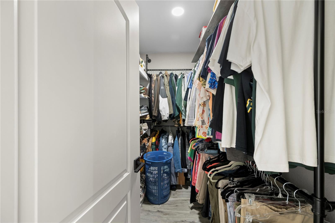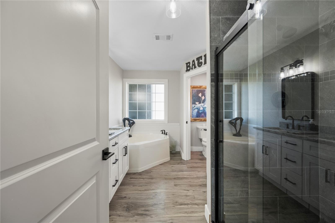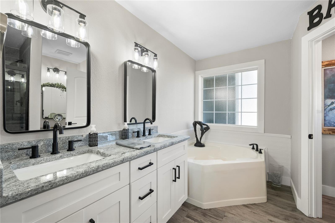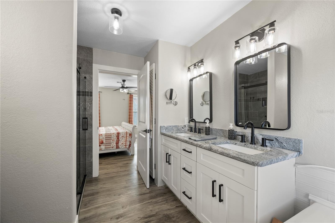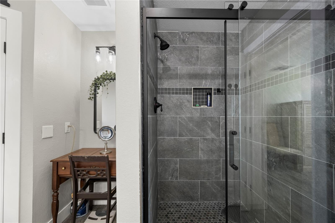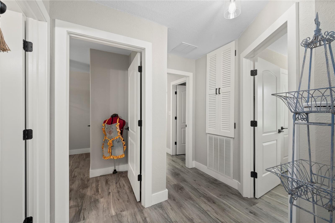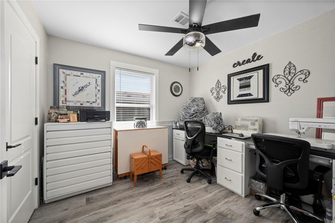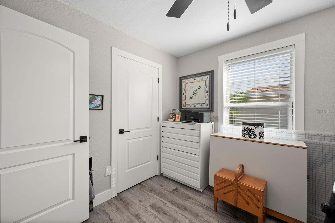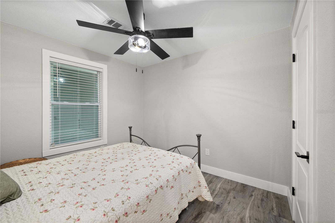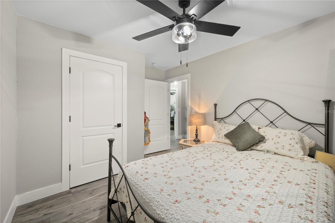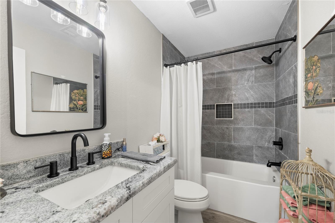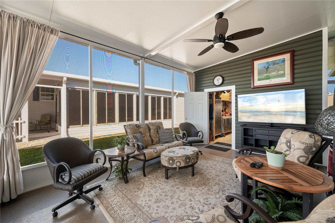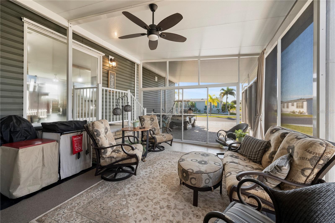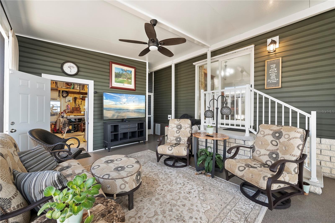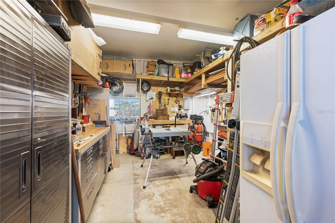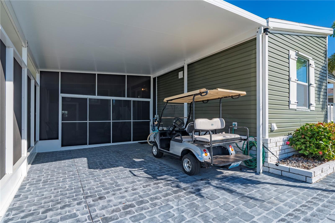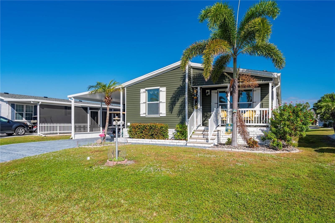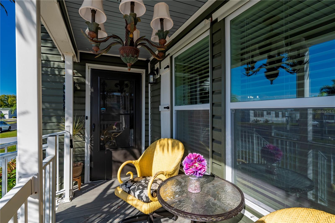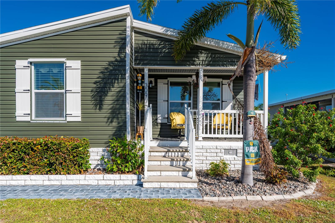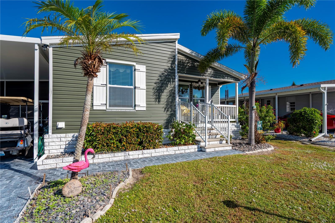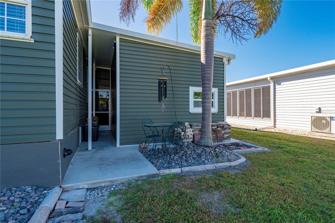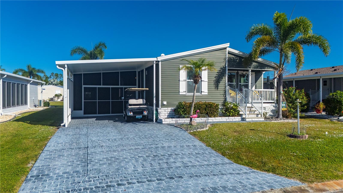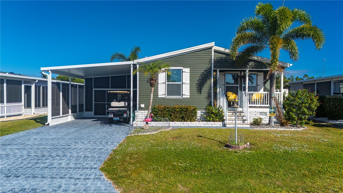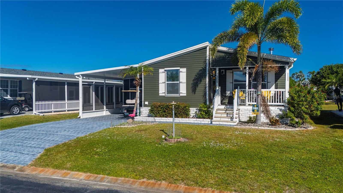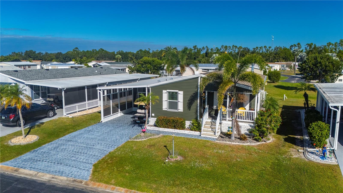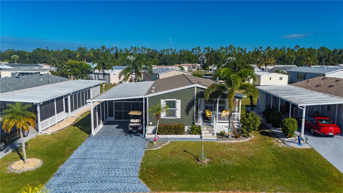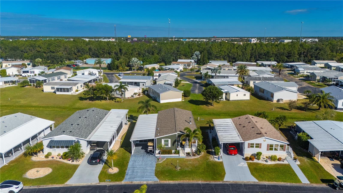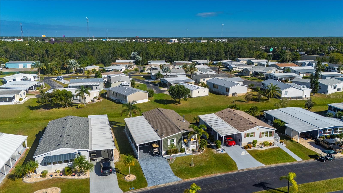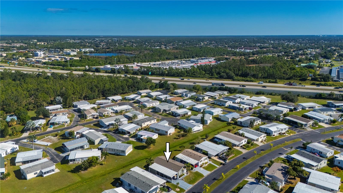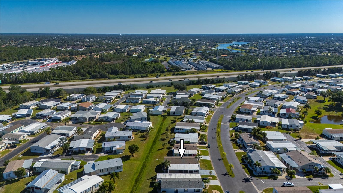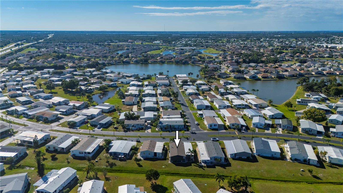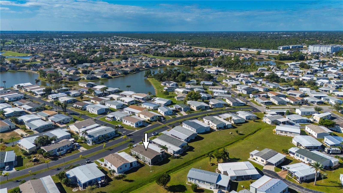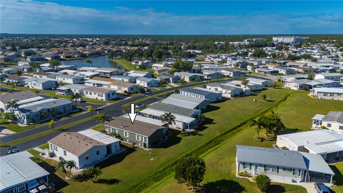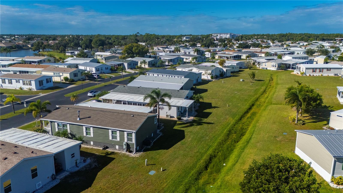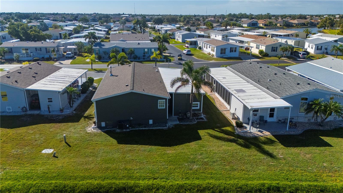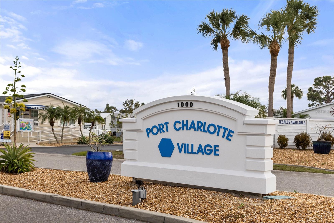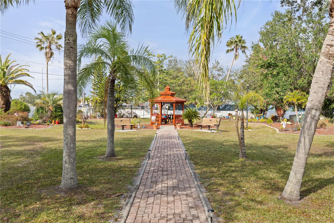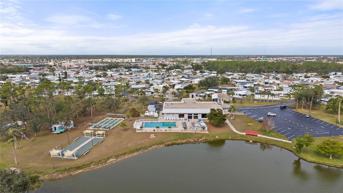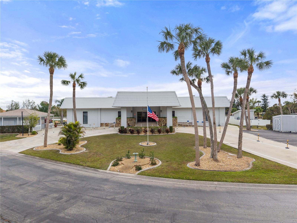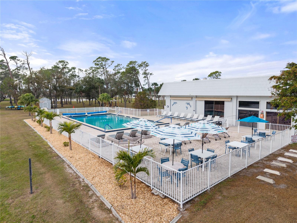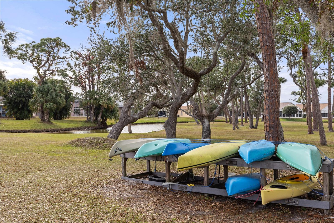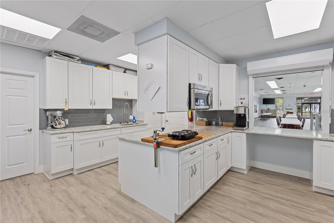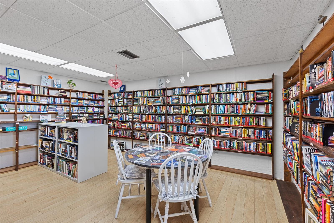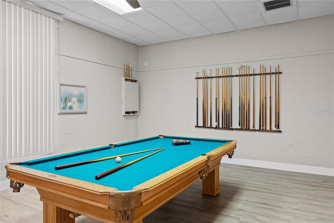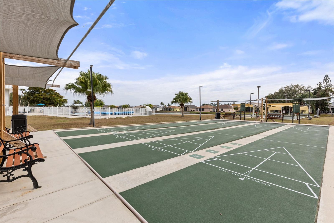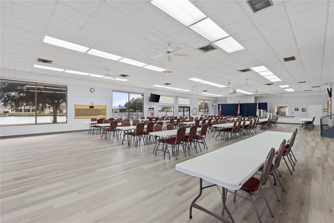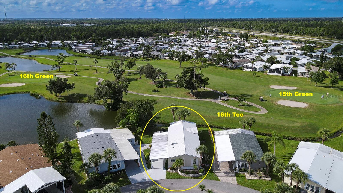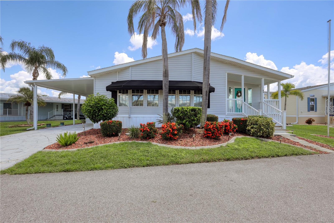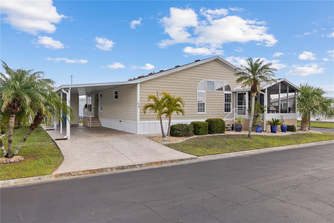1000 Kings Highway 309, PORT CHARLOTTE, FL 33980
Property Photos
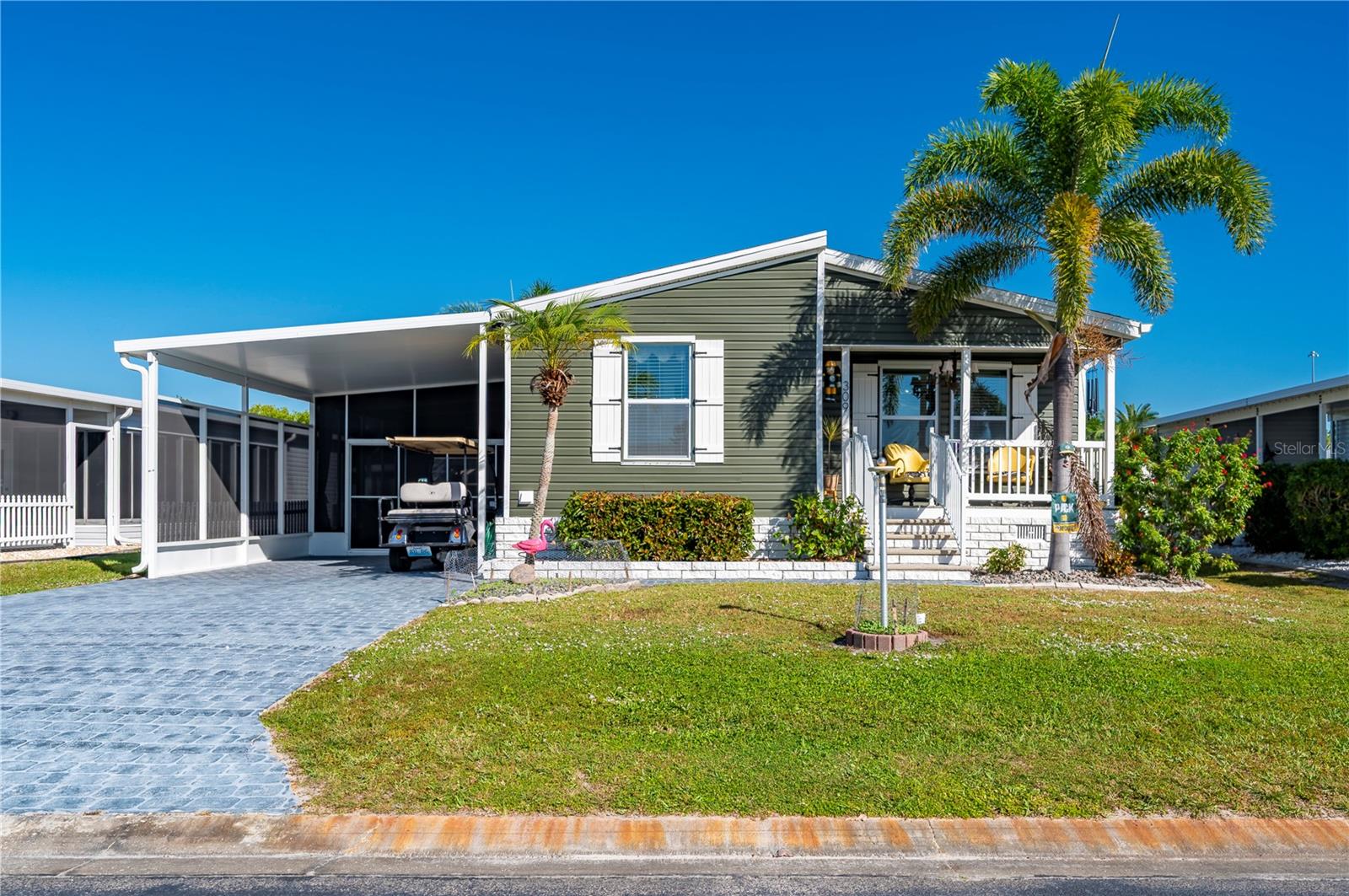
Would you like to sell your home before you purchase this one?
Priced at Only: $279,000
For more Information Call:
Address: 1000 Kings Highway 309, PORT CHARLOTTE, FL 33980
Property Location and Similar Properties
- MLS#: C7516975 ( Residential )
- Street Address: 1000 Kings Highway 309
- Viewed: 14
- Price: $279,000
- Price sqft: $189
- Waterfront: No
- Year Built: 2005
- Bldg sqft: 1475
- Bedrooms: 3
- Total Baths: 2
- Full Baths: 2
- Garage / Parking Spaces: 2
- Days On Market: 8
- Additional Information
- Geolocation: 27.0127 / -82.0482
- County: CHARLOTTE
- City: PORT CHARLOTTE
- Zipcode: 33980
- Subdivision: Port Charlotte Village
- Provided by: RE/MAX PALM REALTY
- Contact: Tricia DeClue
- 941-743-5525

- DMCA Notice
-
DescriptionWelcome to this absolutely stunning 3 bedroom, 2 bath manufactured home located in a highly desirable 55+ community offering an active and friendly lifestyle. From the moment you pull up, the large brick stamped covered driveway and charming front porch overlooking Village Drive set the tone for the quality and care found throughout this exceptional home. Step inside and prepare to be impressed the custom designed kitchen immediately delivers the wow factor with expansive granite countertops, high end stainless steel appliances, soft close cabinetry, and a beautiful custom wood beam with integrated lighting that adds warmth and character to the space. The open living and dining areas are bright and welcoming, featuring luxury vinyl flooring, tall baseboards, and a stunning wood burning fireplace that serves as the perfect focal point for cozy gatherings. Every room showcases drywall finishes, new ceiling fans and lighting fixtures, and solid 2 panel wood interior doors, adding a sense of quality and craftsmanship rarely found in manufactured homes. All three bedrooms are generously sized, with the primary suite boasting a very large walk in closet and a fully remodeled en suite bath. Both bathrooms have been tastefully updated with floor to ceiling tiled showers, granite vanities, and premium fixtures. Step out to the spacious screened lanai, an entertainers dream featuring epoxy non slip flooring, mounted TV, privacy screening with drapes, and a wide screen door designed to easily accommodate a golf cart. The custom built 12x17 workshop is equipped with electric, ample storage, and workbenchesperfect for hobbies, woodworking, or crafting. This home also offers peace of mind with numerous recent upgrades: new HVAC system (2023), new roof (2023), new shed and carport with concrete extensions and isolated footings (2023), all new vinyl siding, and double pane windows with hurricane shutters for energy efficiency and storm protection. With its combination of thoughtful design, luxury finishes, and extensive updates, this home truly stands out as one of the finest in the community. Move in ready, beautifully maintained, and a must see!
Payment Calculator
- Principal & Interest -
- Property Tax $
- Home Insurance $
- HOA Fees $
- Monthly -
For a Fast & FREE Mortgage Pre-Approval Apply Now
Apply Now
 Apply Now
Apply NowFeatures
Building and Construction
- Basement: Crawl Space
- Covered Spaces: 0.00
- Exterior Features: Hurricane Shutters, Lighting, Rain Gutters, Sliding Doors, Storage
- Flooring: Luxury Vinyl
- Living Area: 1475.00
- Roof: Shingle
Garage and Parking
- Garage Spaces: 0.00
- Open Parking Spaces: 0.00
Eco-Communities
- Water Source: Public
Utilities
- Carport Spaces: 2.00
- Cooling: Central Air
- Heating: Central
- Pets Allowed: Number Limit
- Sewer: Public Sewer
- Utilities: BB/HS Internet Available, Cable Available, Cable Connected, Electricity Connected, Fiber Optics, Public, Sewer Connected, Underground Utilities, Water Connected
Amenities
- Association Amenities: Cable TV, Clubhouse, Maintenance, Pool, Recreation Facilities, Shuffleboard Court, Storage
Finance and Tax Information
- Home Owners Association Fee Includes: Cable TV, Pool, Internet, Maintenance Structure, Maintenance Grounds, Maintenance, Management, Recreational Facilities, Sewer, Trash, Water
- Home Owners Association Fee: 300.00
- Insurance Expense: 0.00
- Net Operating Income: 0.00
- Other Expense: 0.00
- Tax Year: 2024
Other Features
- Appliances: Cooktop, Dishwasher, Disposal, Electric Water Heater, Microwave, Refrigerator, Washer
- Association Name: Beverlee Presson
- Country: US
- Furnished: Furnished
- Interior Features: Built-in Features, Eat-in Kitchen, Open Floorplan, Primary Bedroom Main Floor, Solid Surface Counters, Stone Counters, Thermostat, Walk-In Closet(s), Window Treatments
- Legal Description: PCV 000 0000 0309 PORT CHARLOTTE VILLAGE UNIT 309 RP/VIN-BL05GA0136997A&B 1077/608 2520/383 3821/799 DC3870/283-MCM DC4749/1981-JRM 4780/187
- Levels: One
- Area Major: 33980 - Port Charlotte
- Occupant Type: Owner
- Parcel Number: 402307134907
- Unit Number: 309
- Views: 14
- Zoning Code: MHP
Similar Properties

- Broker IDX Sites Inc.
- 750.420.3943
- Toll Free: 005578193
- support@brokeridxsites.com



