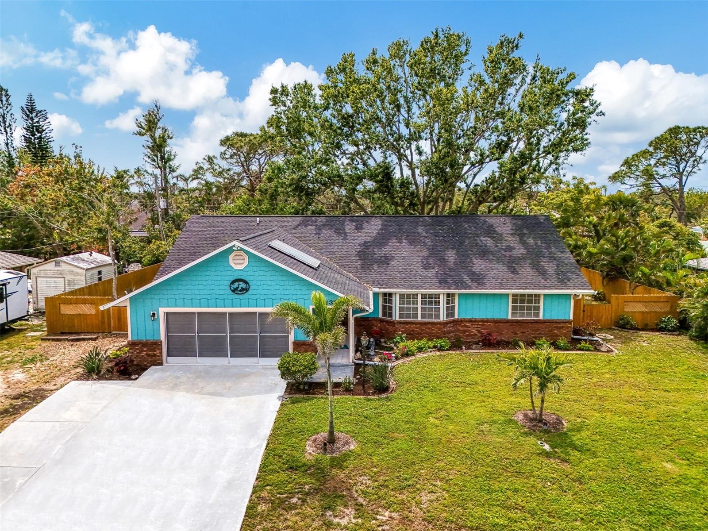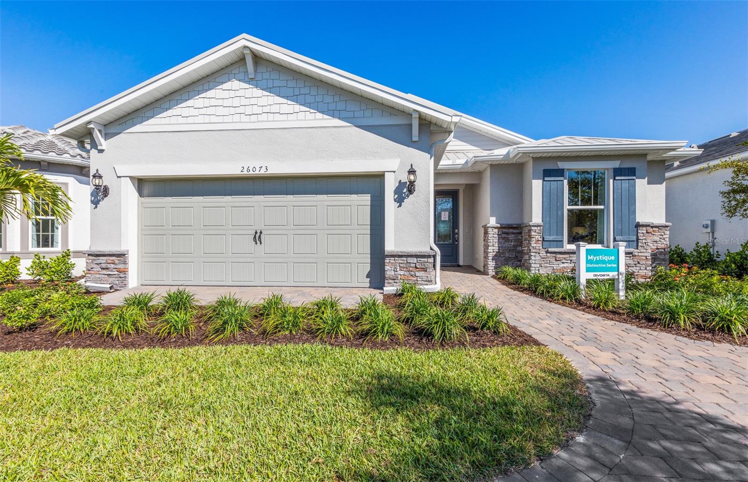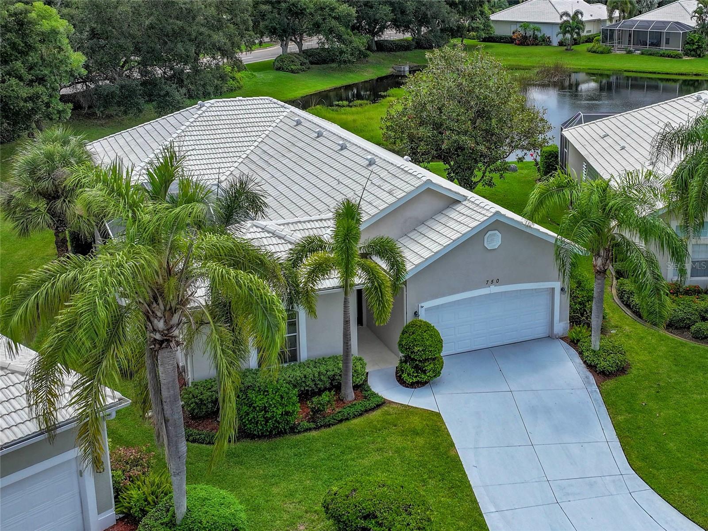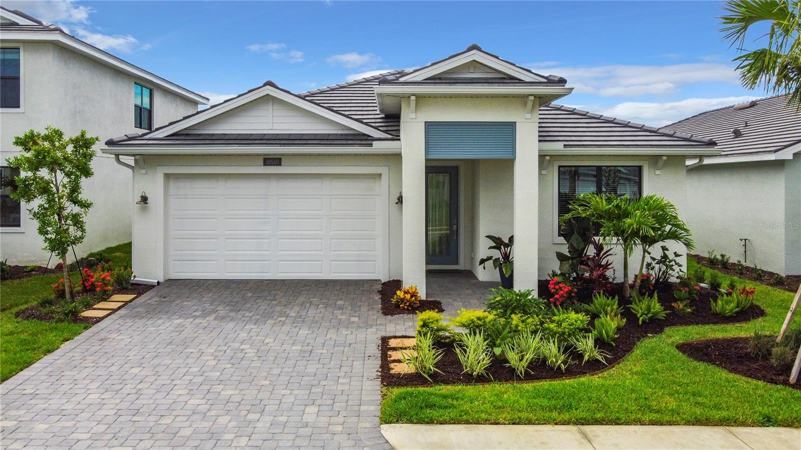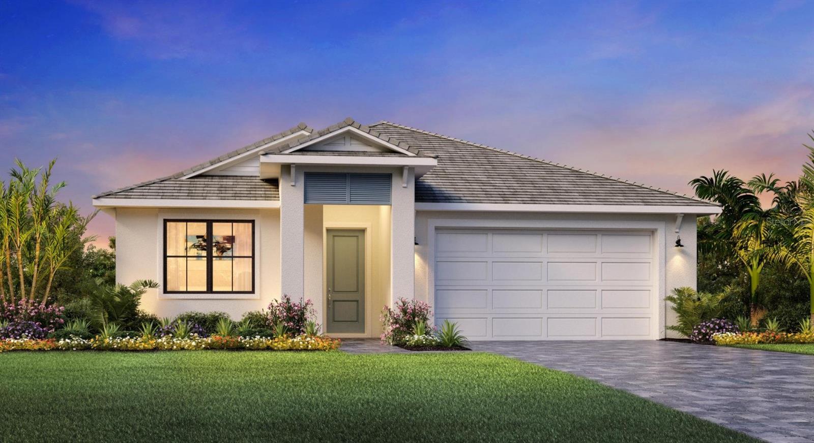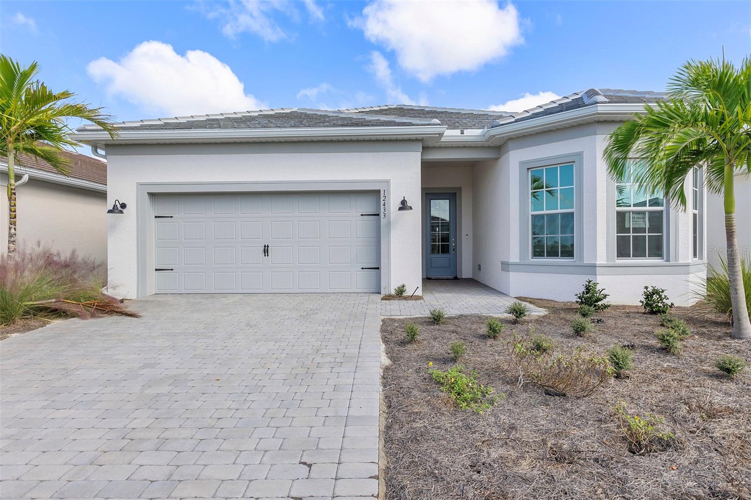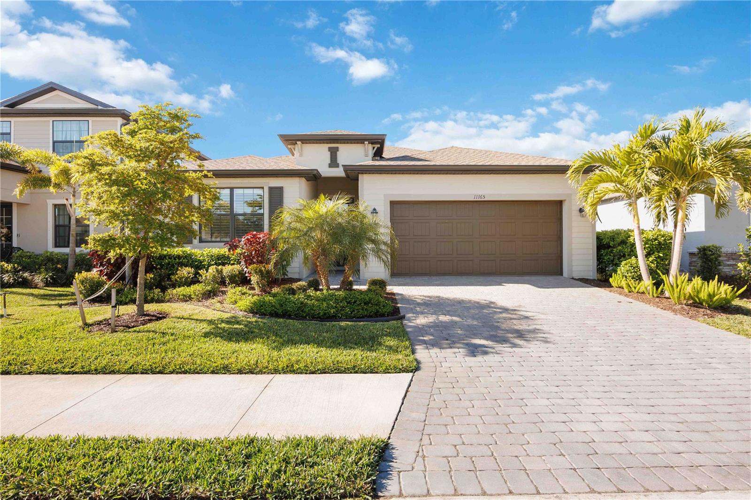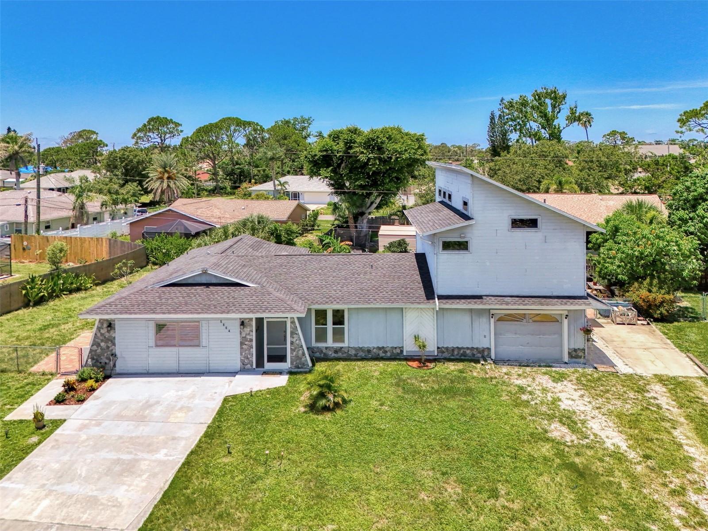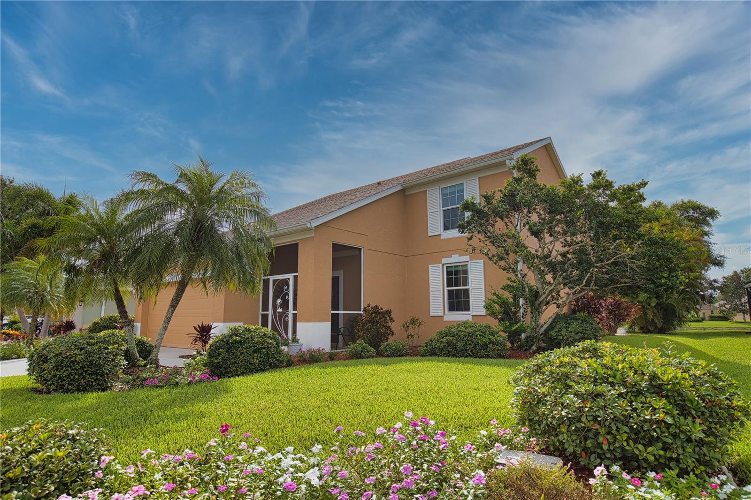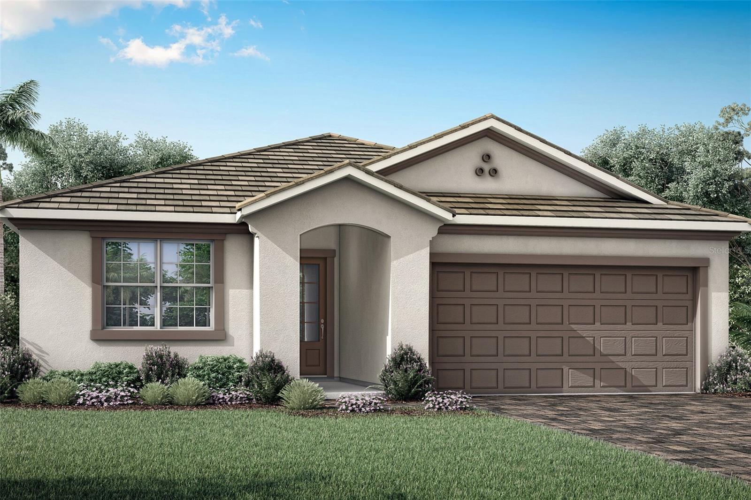1137 Ponderosa Road, VENICE, FL 34293
Property Photos

Would you like to sell your home before you purchase this one?
Priced at Only: $459,900
For more Information Call:
Address: 1137 Ponderosa Road, VENICE, FL 34293
Property Location and Similar Properties
- MLS#: C7507504 ( Residential )
- Street Address: 1137 Ponderosa Road
- Viewed: 41
- Price: $459,900
- Price sqft: $163
- Waterfront: No
- Year Built: 1989
- Bldg sqft: 2814
- Bedrooms: 3
- Total Baths: 2
- Full Baths: 2
- Garage / Parking Spaces: 2
- Days On Market: 176
- Additional Information
- Geolocation: 27.0358 / -82.4152
- County: SARASOTA
- City: VENICE
- Zipcode: 34293
- Subdivision: South Venice
- Elementary School: Taylor Ranch
- Middle School: Venice Area
- High School: Venice Senior
- Provided by: KW PEACE RIVER PARTNERS
- Contact: Rhonda Gustitus
- 941-875-9060

- DMCA Notice
-
DescriptionNot like the rest! This charming 3 bedroom, 2 bath, 2 car garage custom home is full of character, thoughtful design, and fantastic upgrades. With nearly 2,000 sq. ft. under air, an air conditioned bonus room above the garage, and a fenced yard, this home offers style, space, and functionality in a prime location. Step onto the inviting covered front porch, where the peaceful sound of a private fish pond with a fountain is surrounded by lush greenery and flowing shrubs. A gorgeous leaded glass front door sets the stage for whats inside. Soaring tall, angular ceilings and an expansive layout make this home feel open and welcoming. The huge 10x18 kitchen features solid wood cabinets with pull out drawers, a tiled backsplash, LED lighting, and ample counter space, including a cozy breakfast bar overlooking the dining area. The kitchen comes complete with stainless steel appliances and a washer and dryer! The floor plan flows effortlessly into a 27 ft. living room with a picturesque bay window and a 27 ft. family room with a wood burning fireplaceperfect for creating a warm and inviting atmosphere. French doors lead to a spacious tiled patio, offering the perfect outdoor retreat. The primary suite is a true escape, boasting a 13x19 layout, a large walk in closet, French doors to the patio, and a private ensuite with a granite counter vanity and a tiled walk in shower. On the opposite side of the home, pocket doors provide additional privacy for the guest rooms. The second and third bedrooms (12x12 each) include ceiling fans, with the third bedroom featuring mirrored closet doors and French doors leading to the family room. The guest bathroom is designed for relaxation, offering a granite counter vanity and a deep jetted tub with a shower. This home is filled with impressive updates, including a new roof, newer A/C, and a solar hot water heater, helping to keep energy costs low. Additional thoughtful features include keyless entry, a Rainbird irrigation system, a top of the line water softener, and irrigation designed specifically for hanging flowers in the front yard. A hookup for a hot tub is already in place, while the leaf guard gutters and backyard storage shed add even more convenience. The garage is screened in, and an extra parking pad provides plenty of space for guests or recreational vehicles. Located in highly desirable South Venice, this home offers optional membership to the South Venice Ferry, giving access to a private beach, boat ramp, and kayak launch. Shamrock Park is just minutes away, offering tennis courts, basketball, nature trails, and a playground. With downtown Venice, Venice Beach, shopping, and dining nearby, this home offers a perfect blend of privacy, upgrades, and prime location. Dont miss out on this one of a kind property!
Payment Calculator
- Principal & Interest -
- Property Tax $
- Home Insurance $
- HOA Fees $
- Monthly -
For a Fast & FREE Mortgage Pre-Approval Apply Now
Apply Now
 Apply Now
Apply NowFeatures
Building and Construction
- Covered Spaces: 0.00
- Exterior Features: Irrigation System, Lighting, Rain Gutters
- Fencing: Wood
- Flooring: Carpet, Laminate, Tile
- Living Area: 1948.00
- Other Structures: Shed(s)
- Roof: Shingle
Land Information
- Lot Features: In County, Paved
School Information
- High School: Venice Senior High
- Middle School: Venice Area Middle
- School Elementary: Taylor Ranch Elementary
Garage and Parking
- Garage Spaces: 2.00
- Open Parking Spaces: 0.00
- Parking Features: Driveway, Garage Door Opener, Guest
Eco-Communities
- Water Source: Well
Utilities
- Carport Spaces: 0.00
- Cooling: Central Air
- Heating: Central
- Pets Allowed: Yes
- Sewer: Septic Tank
- Utilities: Cable Connected, Electricity Connected, Sprinkler Well
Finance and Tax Information
- Home Owners Association Fee: 0.00
- Insurance Expense: 0.00
- Net Operating Income: 0.00
- Other Expense: 0.00
- Tax Year: 2024
Other Features
- Appliances: Dishwasher, Disposal, Dryer, Ice Maker, Microwave, Range, Refrigerator, Solar Hot Water, Washer, Water Softener
- Country: US
- Interior Features: Cathedral Ceiling(s), Ceiling Fans(s), High Ceilings, Living Room/Dining Room Combo, Open Floorplan, Solid Wood Cabinets, Split Bedroom, Thermostat, Walk-In Closet(s)
- Legal Description: LOTS 2170 2171 & W 1/2 OF 2172 SOUTH VENICE UNIT 7
- Levels: One
- Area Major: 34293 - Venice
- Occupant Type: Owner
- Parcel Number: 0459130004
- Style: Florida
- Views: 41
- Zoning Code: RSF3
Similar Properties
Nearby Subdivisions
1069 South Venice
1080 South Venice
1080 - South Venice Unit 59
1519 Venice East Sec 1
Acreage
Antigua At Wellen Park
Antiguawellen Park
Antiguawellen Pk
Augusta Villas At Plan
Avelina Wellen Park Village F-
Bermuda Club East At Plantatio
Boca Grande Isles
Brightmore At Wellen Park
Buckingham Meadows 02 St Andre
Buckingham Meadows Iist Andrew
Buckingham Meadows St Andrews
Cambridge Mews Of St Andrews
Circle Woods Of Venice 1
Circle Woods Of Venice 2
Clubside Villas
Cove Pointe
Everly At Wellen Park
Everly/wellen Park
Everlywellen Park
Fairway Village Ph 3
Fairway Village Phase 2
Governors Green
Gran Paradiso
Gran Paradiso Ph 1
Gran Paradiso Ph 8
Gran Place
Grand Palm
Grand Palm 3ab
Grand Palm Ph 1a
Grand Palm Ph 1a A
Grand Palm Ph 1aa
Grand Palm Ph 1b
Grand Palm Ph 1c B
Grand Palm Ph 2ab 2ac
Grand Palm Ph 2b
Grand Palm Ph 3a
Grand Palm Ph 3a C
Grand Palm Ph 3a Cpb 50 Pg 3
Grand Palm Ph 3b
Grand Palm Ph 3c
Grand Palm Phase 1a
Grand Palm Phase 1b A
Grand Palm Phase 2b
Grand Palm Phases 2a D 2a E
Grassy Oaks
Gulf View Estates
Hampton Mews Of St An Drews Ea
Harrington Lake
Heathers Two
Heron Lakes
Heron Shores
Hourglass Lakes Ph 1
Hourglass Lakes Ph 3
Islandwalk
Islandwalk At The West Village
Islandwalk At West Villages Ph
Islandwalk/the West Vlgs Ph 3d
Islandwalk/the West Vlgs Ph 8
Islandwalk/west Vlgs Ph 01a Re
Islandwalk/west Vlgs Ph 1c-a
Islandwalkthe West Vlgs Ph 3
Islandwalkthe West Vlgs Ph 3d
Islandwalkthe West Vlgs Ph 4
Islandwalkthe West Vlgs Ph 5
Islandwalkthe West Vlgs Ph 6
Islandwalkthe West Vlgs Ph 7
Islandwalkthe West Vlgs Ph 8
Islandwalkthe West Vlgs Phase
Islandwalkwest Vlgs Ph 01a Rep
Islandwalkwest Vlgs Ph 1a
Islandwalkwest Vlgs Ph 1ca
Islandwalkwest Vlgs Ph 3a 3
Islandwalkwest Vlgs Ph 3a 3b
Islandwalkwest Vlgs Ph 4
Jacaranda Heights
Kenwood Glen 1 Of St Andrews E
Kenwood Glen Iist Andrews Eas
Lake Of The Woods
Lakes Of Jacaranda
Lakespur Wellen Park
Lakespurwellen Park
Lemon Bay Estates
Links Preserve Ii Of St Andrew
Meadow Run At Jacaranda
Myakka Country
Myrtle Trace At Plan
Myrtle Trace At Plantation
North Port
Not Applicable
Oasis
Oasis/west Vlgs Ph 2
Oasiswest Village Ph 2 Rep
Oasiswest Vlgs Ph 1
Oasiswest Vlgs Ph 2
Palmera At Wellen Park
Pennington Place
Plamore Sub
Preserve/west Vlgs Ph 1
Preserve/west Vlgs Ph 2
Preservewest Vlgs Ph 1
Preservewest Vlgs Ph 2
Quail Lake
Rapalo
Renaissance At West Villages P
Renaissance/west Village Ph 1
Renaissance/west Vlgs Ph 2
Saint George
Sarasota National
Sarasota National Ph 6 & 7
Sarasota Ranch Estates
Solstice At Wellen Park
Solstice Ph 1
Solstice Ph One
Solstice Ph One Rep
Solstice Phase Two
South Venice
South Venice 28 Un 17
South Venice Un 20
Southvenice
Southwood
Southwood Sec D
Stratford Glenn St Andrews Par
Sunstone At Wellen Park
Sunstone Lakeside At Wellen Pa
Sunstone Village F5 Ph 1a 1b
Sunstone Village F5 Ph 1a & 1b
Tarpon Point
Terrace Vlsst Andrews Pkplan
Terraces Villas St Andrews Par
The Lakes Of Jacaranda
The Reserve
Tortuga
Venetia Ph 1-b
Venetia Ph 1a
Venetia Ph 1b
Venetia Ph 2
Venetia Ph 3
Venetia Ph 4
Venice Country Club Estates Re
Venice East 3rd Add
Venice East 4th Add
Venice East 5th Add
Venice East Sec 01 Rep
Venice East Sec 1
Venice East Sec 1 1st Add
Venice East Sec 1 2nd Add
Venice Gardens
Venice Groves
Venice Groves Rep
Ventura Village
Villas Iisaint Andrews Pkpla
Villas Of Somerset
Wellen Park
Wellen Park Golf Country Club
Wellen Park Golf & Country Clu
Westminster Glen St Andrews E
Wexford On The Green Ph 1
Willow Spgs
Woodmere Lakes
Wysteria
Wysteria Wellen Park Village F
Wysteriawellen Park
Wysteriawellen Park Village F4

- Broker IDX Sites Inc.
- 750.420.3943
- Toll Free: 005578193
- support@brokeridxsites.com

















































